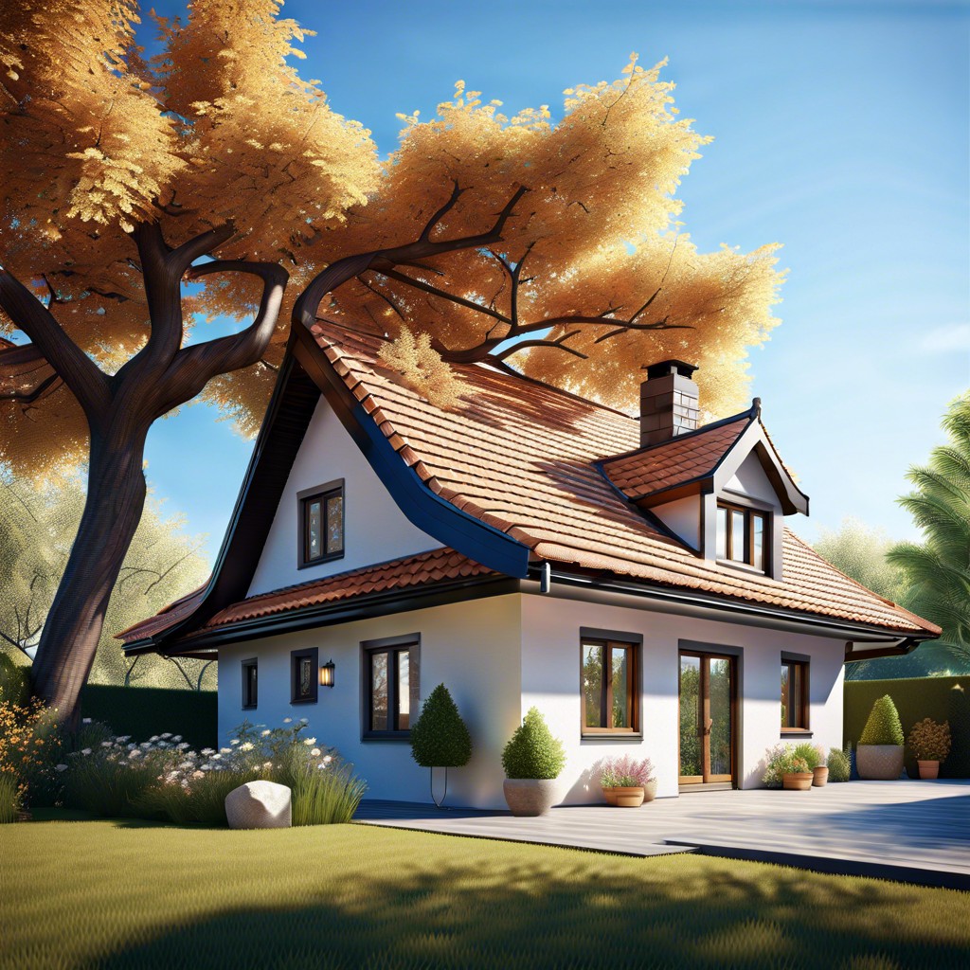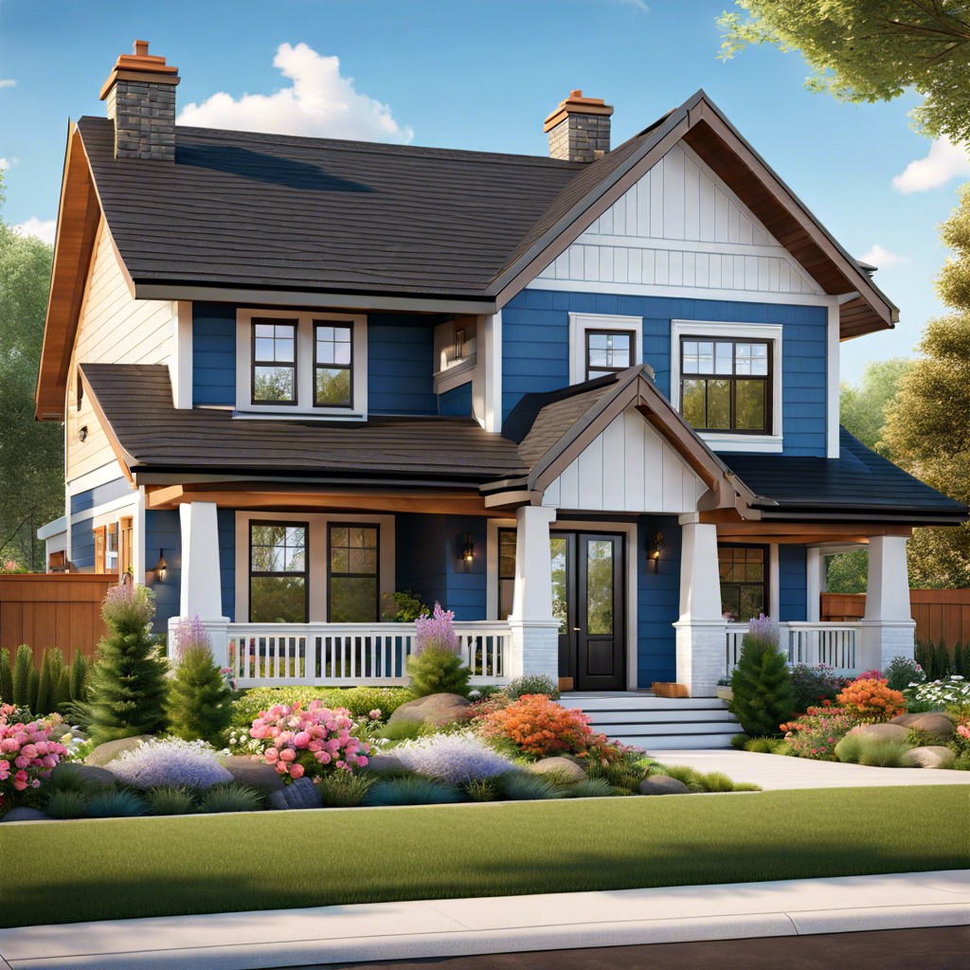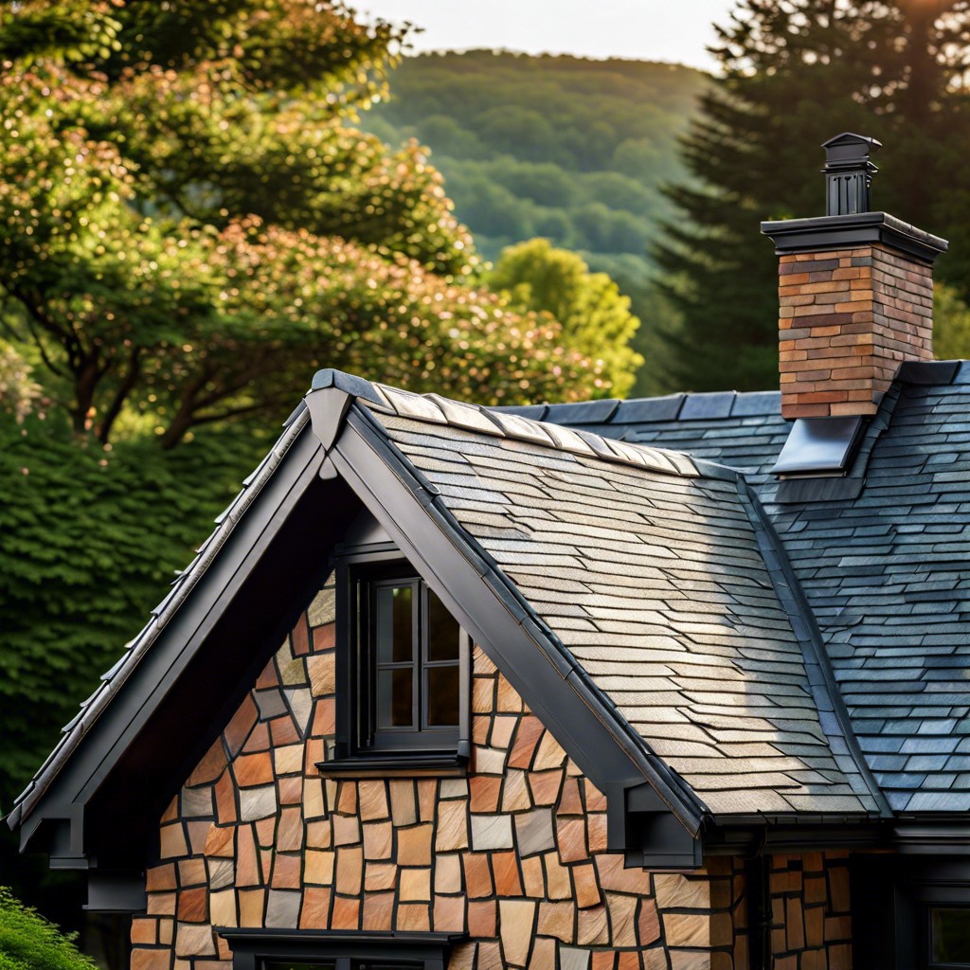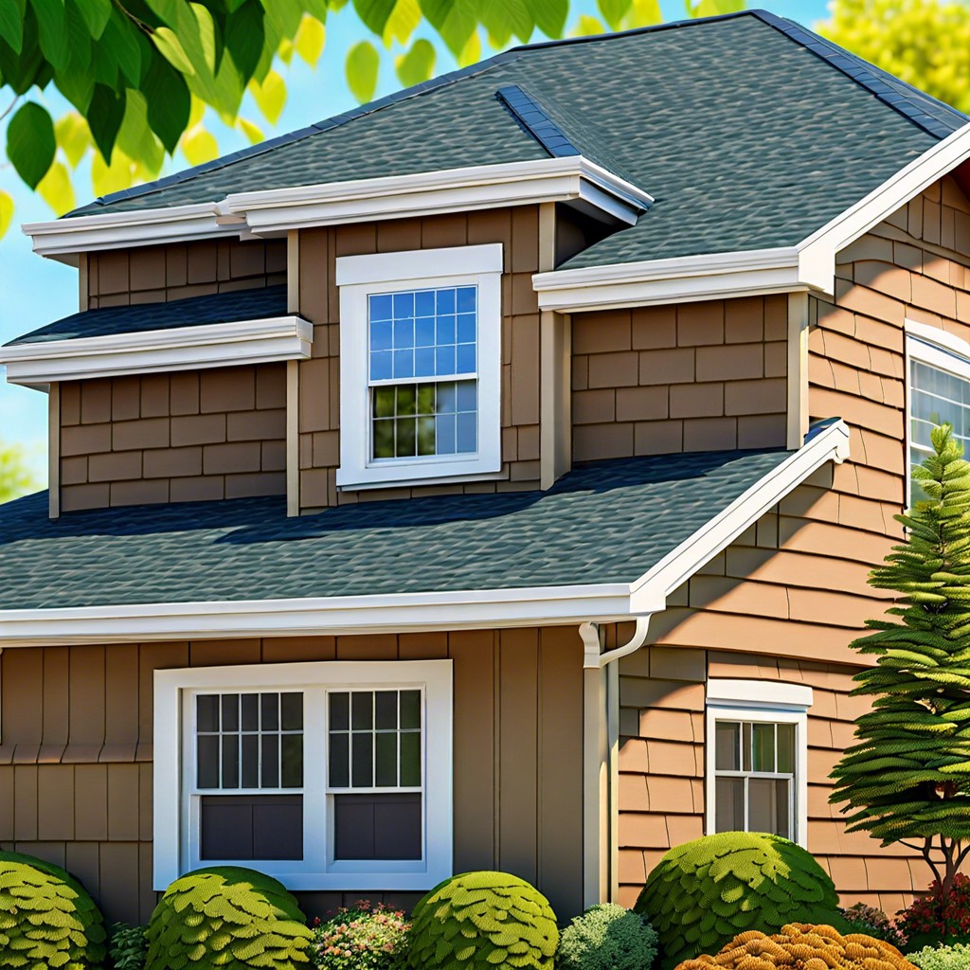Last updated on
This article provides comprehensive insights on the standard spacing for 2×6 rafters to ensure structural integrity in roof construction.
Key takeaways:
- Standard spacing options: 12, 16, or 24 inches.
- Factors affecting spacing: load-bearing requirements, material type, roof design, pitch, and weight of roof finish.
- Adherence to building codes is crucial to ensure safety and compliance.
- Common mistakes: overlooking load calculations, neglecting building codes, incorrect spacing, inadequate fastening, skipping hurricane ties, improper ventilation.
- Avoiding mistakes enhances the integrity and longevity of the roof.
What Is Rafter Spacing?
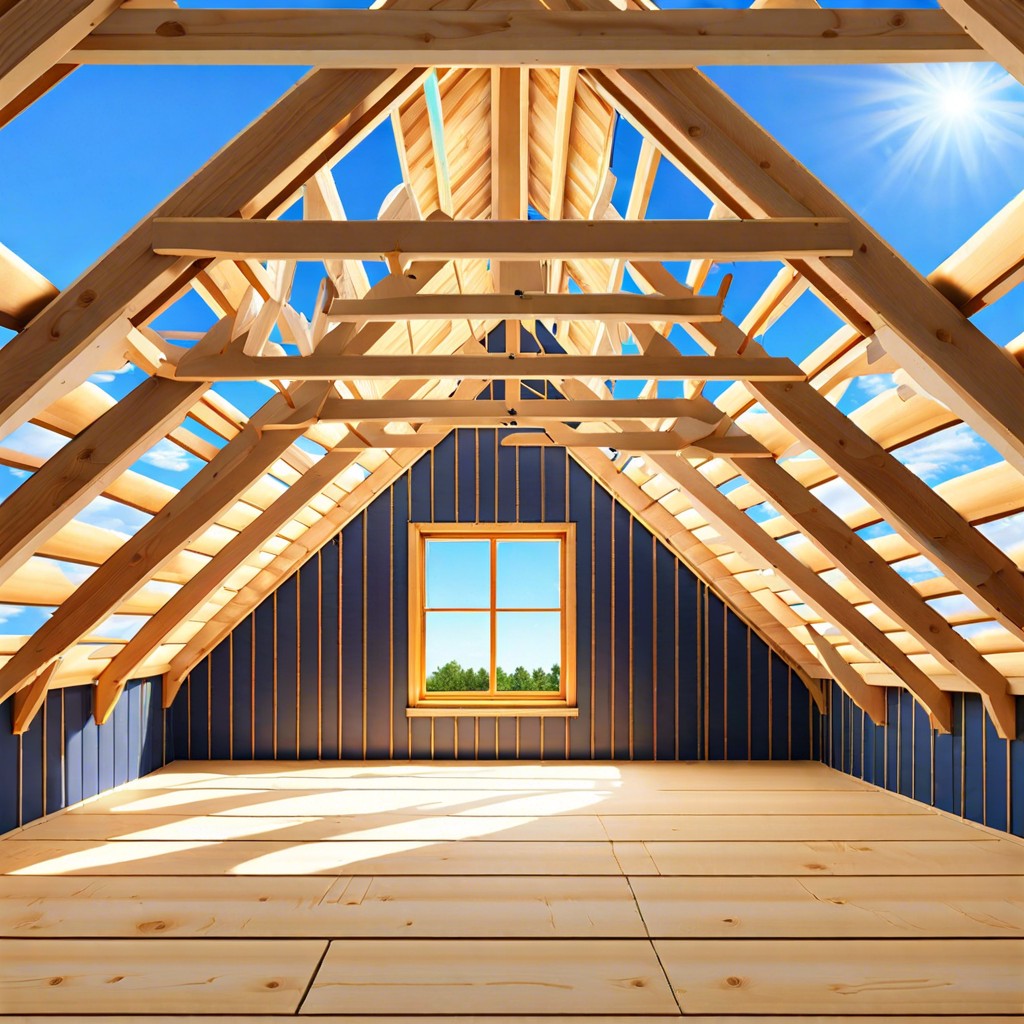
Rafter spacing refers to the distance between the centers of one rafter to the next. This measurement is key to roof framing because it determines the support structure for the roofing material. Here’s a rundown of the concept:
– Standard spacing allows for uniform distribution of weight across the roof deck, preventing uneven stress on the roofing material.
– Common rafter spacing intervals are 12, 16, or 24 inches, with variations to meet specific design or building code requirements.
– The chosen interval affects the amount of material needed for roof construction and can impact cost and installation time.
Accurate rafter spacing ensures a stable roof structure, providing the foundation for optimal performance and longevity of the roofing system.
Calculating Maximum Rafter Spans
When assessing the maximum span for a 2×6 rafter, several key points need to be taken into account:
**Wood Species and Grade**: The type of wood and its grade significantly influence its load-bearing capacity. For instance, Southern Pine has higher strength properties than Spruce-Pine-Fir, allowing for longer spans with the same size lumber.
**Roof Load**: The weight of the roof covering materials and any permanent fixtures attached to the roof, combined with snow load expectations in your region, determine the load that the rafters must support. Higher loads may require closer rafter spacing.
**Span Tables**: Building codes provide span tables which act as guides for determining maximum rafter spans for different combinations of loads, lumber sizes, and wood species. These tables offer a straightforward way to match your roof’s requirements with the appropriate rafter span.
**Live and Dead Loads**: It’s crucial to distinguish between live loads (which include transient forces such as snow, maintenance activities, and wind) and dead loads (the weight of the structure itself, including roofing material). Proper calculation ensures the rafter design is equipped to handle both.
**Local Building Codes**: Always consult local building codes, as they may have specific requirements for rafter spans that consider regional climate and other localized factors.
**Rafter Spacing and Span Interaction**: The allowable span of 2×6 rafters is also based on the center-to-center spacing of the rafters. A 24-inch spacing allows for longer spans than a 16-inch spacing because it distributes the load over more rafters within a given roof area.
By carefully considering these factors, you can ensure the roof structure will be adequately supported and compliant with safety standards. It is also advisable to consult with a structural engineer or building professional when planning your project, to ensure all local building codes and structural requirements are met.
Factors Affecting 2×6 Rafter Spacing
Rafter spacing is not a one-size-fits-all scenario. Several influences dictate the optimal distance between 2×6 rafters in a roof structure.
Load-bearing requirements are paramount. Rafters must support the roof’s weight, including the sheathing, covering material, and any snow accumulation. Roofs in regions with heavy snowfall may require closer spacing to prevent sagging or collapse.
Material type contributes to the spacing determination as well. Different wood species carry varying strength characteristics. For example, southern pine, known for its robustness can often span greater distances than spruce with the same dimensions.
Roof design plays a significant role. A simple gable roof may afford more lenient spacing while complex designs with multiple valleys or dormers might necessitate tighter spacing to ensure stability at intersecting points.
Roof pitch impacts spacing decisions. Steeper pitches tend to distribute loads more effectively down the slope, potentially allowing for wider spacing. However, extremely steep or flat roofs may demand adjustments to standard spacing to guarantee structural integrity.
Lastly, the anticipated weight of the roof finish is crucial. Heavier materials like slate or clay tiles may shorten the maximum allowable span for 2×6 rafters compared to lighter alternatives such as metal or asphalt shingles.
Building Codes and 2×6 Rafter Spacing
Adherence to local building codes is crucial when determining the correct spacing for 2×6 rafters. These regulations ensure that the roof’s structure is safe and capable of bearing loads, including the weight of roofing materials, environmental stressors like snow and wind, and even maintenance activities.
Building codes vary by location, so consult the local building department for specific requirements. Typically, codes will specify maximum allowable spans for rafters based on various factors, including the type of wood used, the angle of the roof pitch, and the expected load.
Additionally, building codes may require the use of certain grades of lumber, which can impact the maximum span length. Lumber graded as #1 can typically span farther than #2 due to fewer knots and other imperfections.
When planning a roofing project, consider the snow load, which is the weight of snow that the roof must support. Higher snow load areas may require closer rafter spacing to adequately support this additional weight.
Wind uplift is another concern addressed by building codes. In areas prone to severe winds, rafters may need to be spaced more closely to prevent the roof from detaching.
Failing to comply with building codes can not only lead to structural failure but also legal consequences, including fines and required rework of non-compliant structures. Professional assessments and permit acquisitions are important steps in the construction process to ensure code compliance.
Common Mistakes in 2×6 Rafter Installation
Overlooking load calculations can result in insufficient support structure, leading to potential sagging or failure. Rafters must be chosen based on the weight they are expected to carry, including roofing materials, snow, and additional loads.
Neglecting local building codes is another error. Each municipality may have specific requirements for spacing, which must be adhered to for both safety and legality.
Incorrect spacing between rafters compromises the roof’s integrity. Too far apart and the roof may not support its own weight or wind and snow loads; too close and it’s an unnecessary use of materials.
Using inadequate fastening methods or the wrong size nails can result in weak rafter joints. Secure fastening is crucial to ensure rafters remain in place and distribute loads evenly.
Skipping the use of hurricane ties or rafter ties can be detrimental in areas prone to high winds. These ties help keep the roof structure anchored to the walls, preventing uplift and displacement.
Failing to account for the type of roofing material can lead to improper rafter spacing. Heavy materials like clay tiles require closer spacing than lightweight materials such as asphalt shingles.
Not checking for uniformity in rafter dimensions can lead to an uneven roof surface. Inconsistencies in lumber size or bowing can create dips or rises in the roof.
Ignoring the need for proper ventilation can cause moisture buildup in the attic, leading to mold and rot. Proper air flow is essential to maintaining roof and attic health.
By avoiding these common mistakes, the integrity and longevity of a roof built with 2×6 rafters can be significantly enhanced.


