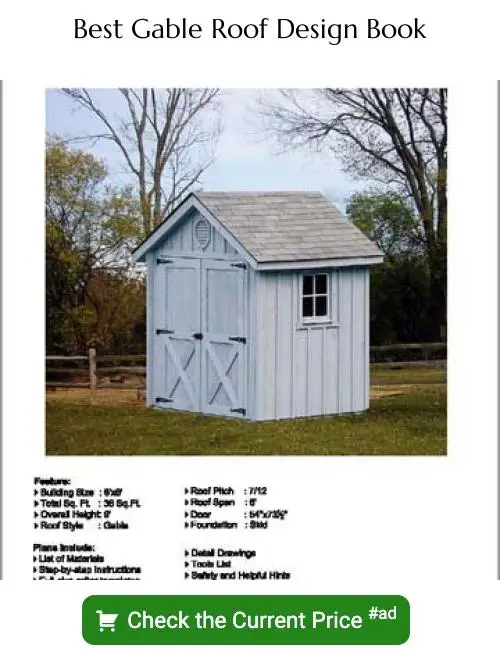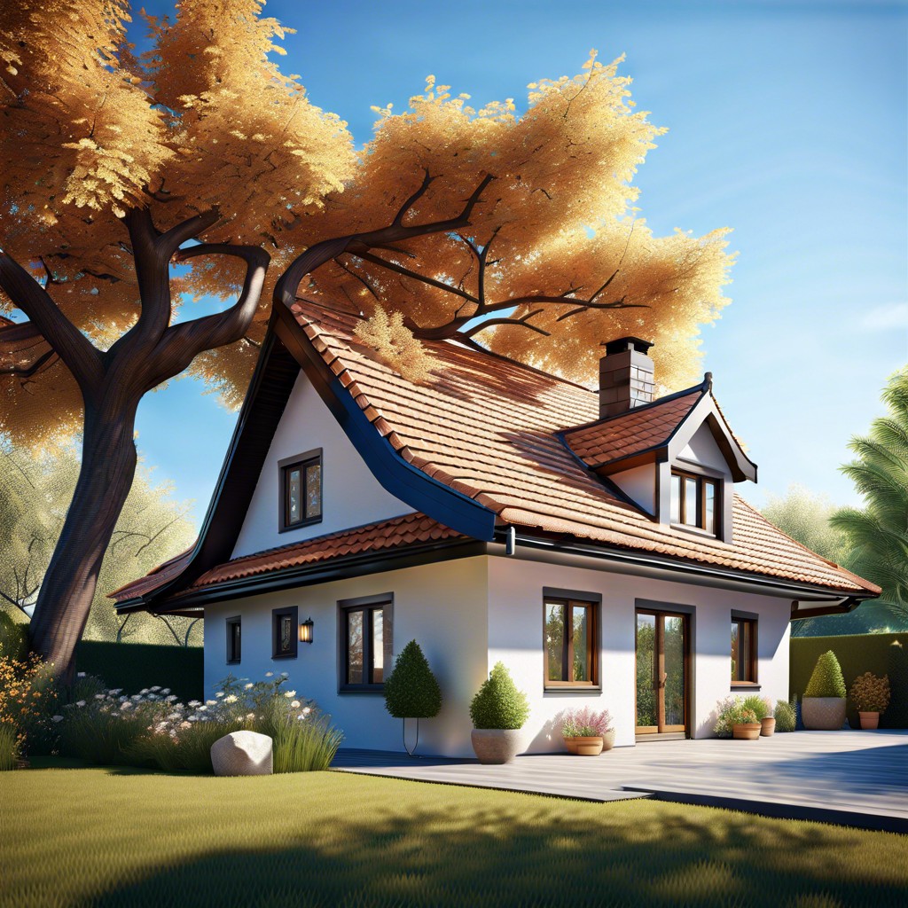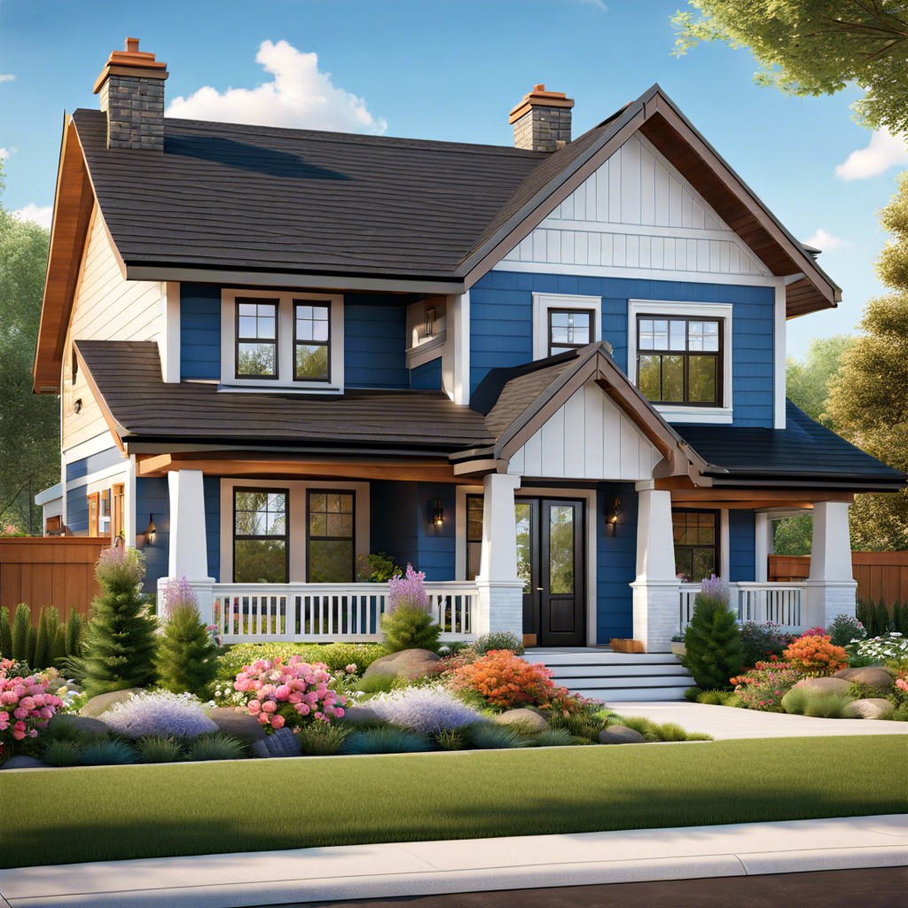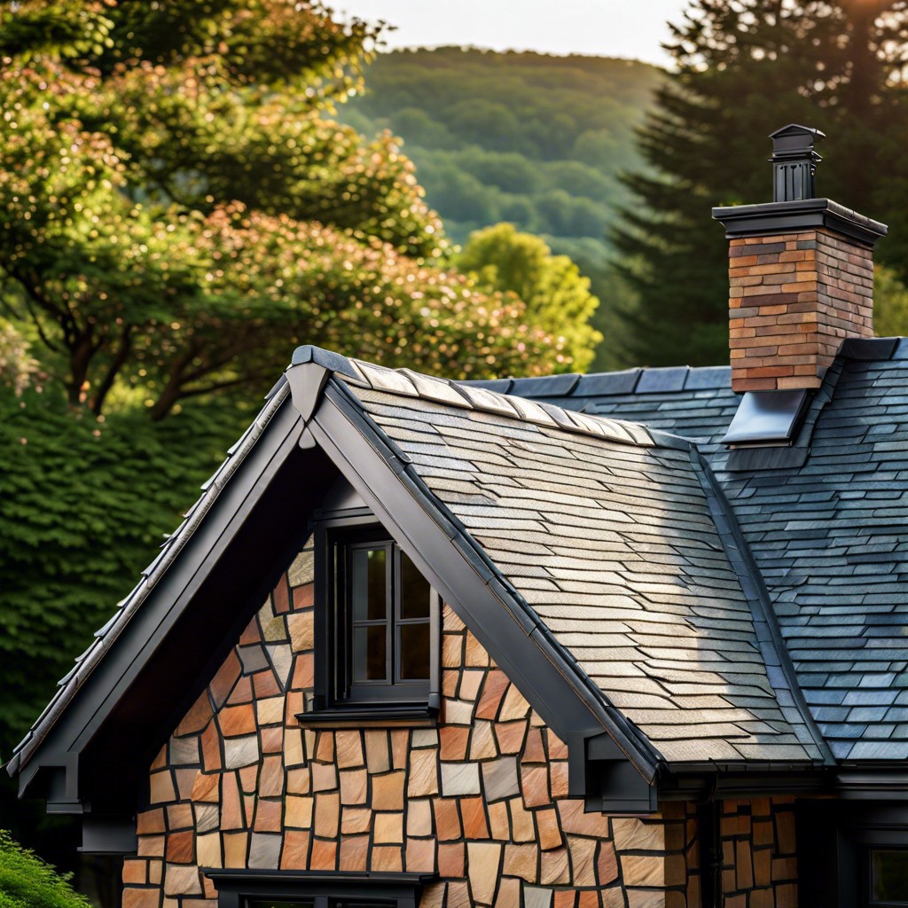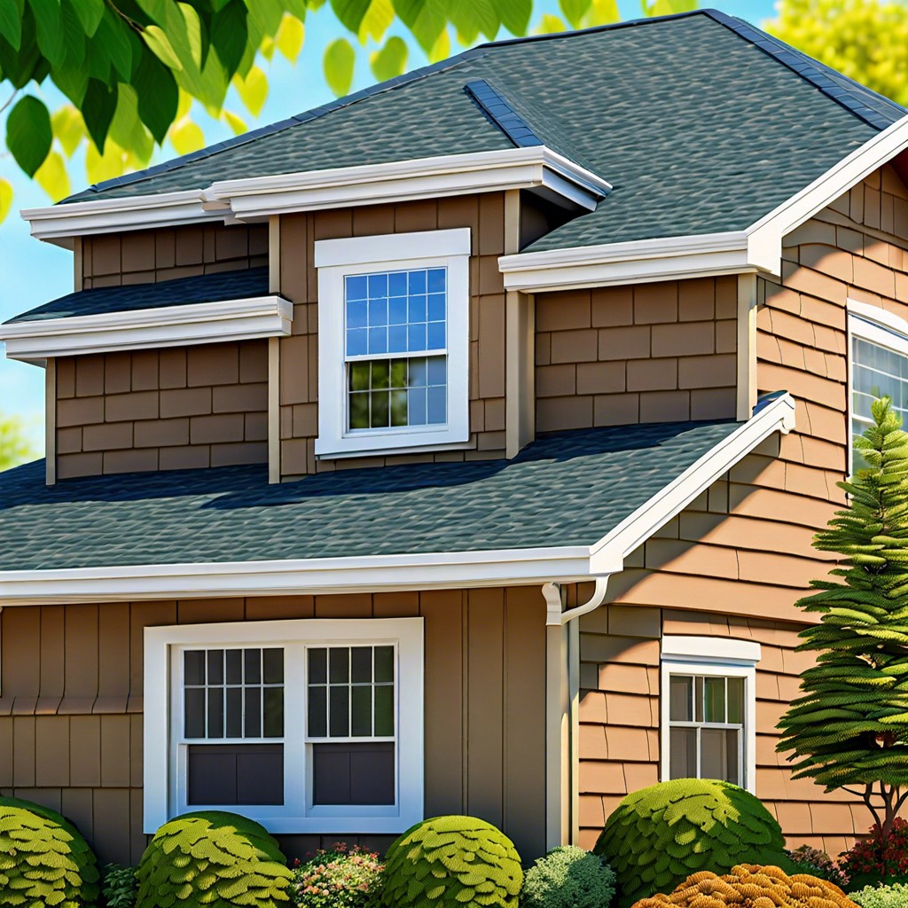Last updated on
Discover the practicalities and visual appeal of gable roofs, a ubiquitous architectural feature known for its triangular shape and excellent water drainage capabilities.
Key takeaways:
- Gable roofs have a triangular shape for efficient water drainage.
- Gable roofs offer more attic space and ventilation options.
- Different gable roof designs suit various architectural styles.
- Selecting the right materials is crucial for gable roofs.
- Gable roofs are cost-effective, but can be prone to wind damage.
What Is a Gable Roof?
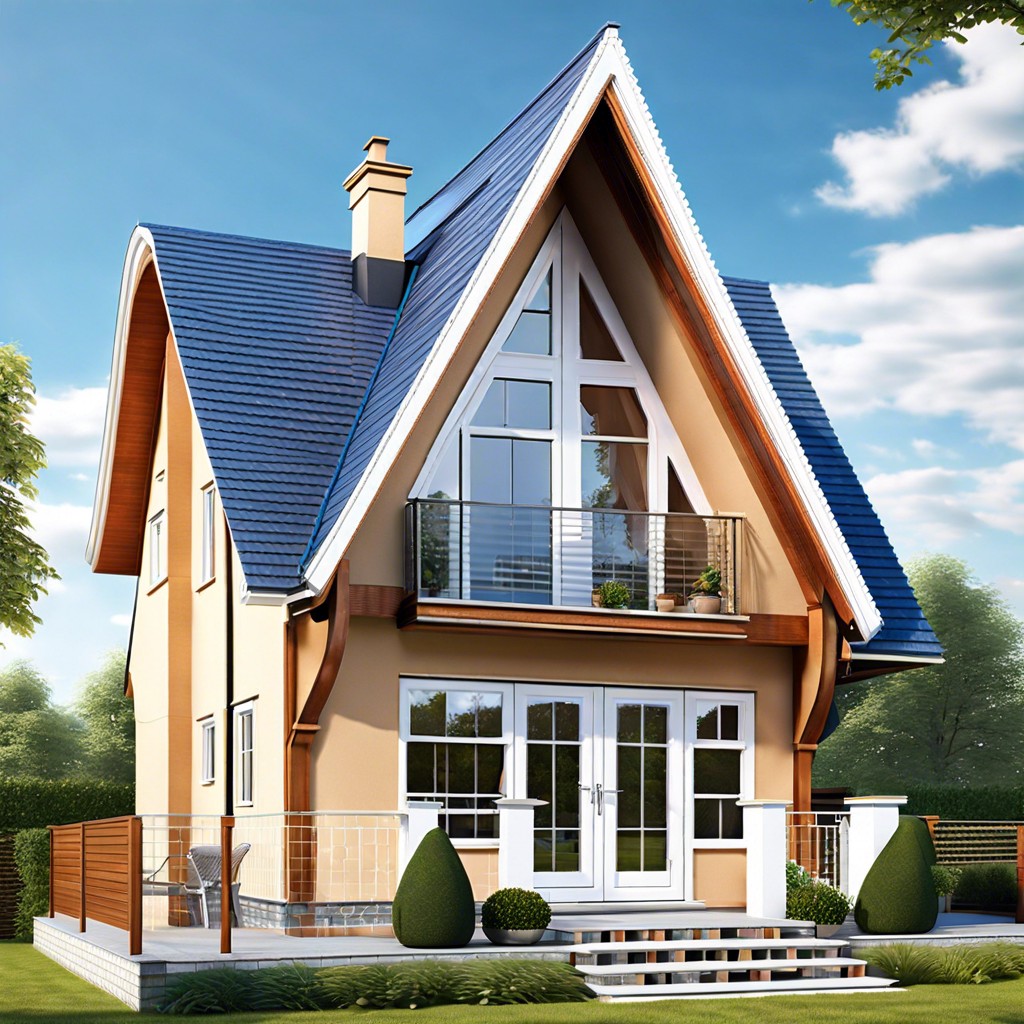
Easily identified by its triangular shape, this classic roof style consists of two sloping sides that come together at a ridge, creating end walls with a triangular extension, known as a gable, at the top.
The gable design allows for rainwater and snow to easily run off, reducing the risk of water penetration and the potential for damage. It also provides more space for the attic or vaulted ceilings, offering additional room for ventilation.
Architecturally diverse, gable roofs can be adapted to different styles, from the traditional colonial to contemporary. The roof’s pitch, or the steepness of the slope, can vary, thereby influencing the aesthetic and practical function of the roof.
Its construction involves a simple design framework, which often makes for more cost-effective and faster installation compared to more complex roofing structures. Moreover, its simplicity contributes to easier maintenance and repair.
Gable roofs are versatile, suitable for many climates, particularly those that experience heavy rainfall or snowfall. However, they can be prone to damage in high wind areas if not adequately constructed or reinforced.
Materials for Gable Roofs
Selecting the right materials is crucial to ensure the longevity and efficacy of a gable roof. Common materials include:
Asphalt shingles, popular for their cost-effectiveness and ease of installation, cater to a wide array of color and design preferences. They are known for durability and are suitable for various climates.
Metal roofing, valued for its longevity and resistance to extreme weather, comes in materials like aluminum, steel, and copper. Metal is lightweight, fire-resistant, and offers energy efficiency benefits, reflecting solar radiant heat and cutting cooling costs.
Slate tiles imbue a distinct aesthetic charm and exceptional durability. Slate is fire-resistant and sustainable but can be heavier and more expensive, requiring a reinforced roof structure and professional installation.
Wood shakes or shingles offer a natural, classic appearance and blend well with rustic settings. They’re typically made from cedar or redwood and treated for increased fire resistance and longevity.
Synthetic roofing materials, including rubber, plastic, and polymer composites, are designed to mimic the appearance of natural materials and provide enhanced durability and maintenance advantages.
Each material presents a unique set of properties that can influence the performance and look of a gable roof. It is important to consider factors such as climate, building codes, and budget when choosing roofing materials.
Gable Roofing Designs
Classic gable roofs are distinguished by two sloping sides that come together at a ridge, creating a peak or triangle on the side of the house. This traditional structure has given rise to several variations to suit different architectural styles and functional needs:
- Cross Gable Roof: ** This variation features two or more gable roof sections that intersect at an angle, most commonly seen in houses with a more complex layout.
- Front Gable Roof: ** Commonly found in Colonial-style homes, this design places the gable at the entrance, serving as a focal point for curb appeal.
- Dutch Gable Roof: ** A hybrid that combines a gable roof on top of a hip roof, offering additional attic space or aesthetic value.
- Box Gable Roof: ** Features a triangular extension at each end of the house, with the roof section boxed at the end.
- Flying Gable Roof: ** A modern take with the gable “flying” over the roof body without a supporting wall beneath, creating a dramatic overhang.
Each design has its considerations with respect to cost, complexity, and suitability for certain climates and aesthetics. It’s essential to align your choice with both personal preferences and practical implications for the best outcome.
Gable Roof Benefits and Drawbacks
Gable roofs, recognized for their triangular shape, offer several advantages. Their simplicity in design translates to easier and more cost-effective construction. This roof style allows for excellent water and snow runoff, preventing the buildup of moisture which can lead to mold and roof damage. The design also provides ample space for an attic or vaulted ceilings, creating additional living or storage space.
However, gable roofs have some limitations. In areas experiencing high winds or hurricanes, they can be vulnerable if not properly constructed with adequate support. The design can also be susceptible to damage if the roof materials are not adequately secured or if the overhang is too extensive, which can catch wind like a sail.
When considering a gable roof, homeowners should weigh these benefits and drawbacks against their specific needs, local climate conditions, the home’s architecture, and budget. Proper design choices, such as the addition of adequate roof bracing and selection of appropriate roofing materials, can mitigate some of the drawbacks while enhancing the roof’s functionality and longevity.
Building a Gable Roof
Ensuring a solid foundation is essential before construction begins. The foundation needs to support the weight of the roof structure and withstand environmental stresses. The next step involves framing, which is creating the skeleton of the roof. This usually includes installing rafters and trusses, which are designed to provide support and shape to the roof.
Choosing the right materials for sheathing is critical, as it covers the rafters and serves as a base for the roofing materials. Plywood or oriented strand board (OSB) are common choices. Sheathing must be installed properly to prevent moisture from seeping in and to provide a flat surface for roofing materials.
Weatherproofing is a vital aspect, which includes adding a water-resistant barrier over the sheathing. This step is crucial for preventing water damage and ensuring the longevity of the roof.
The last phase of construction involves the installation of the roofing material. Asphalt shingles, metal roofing, or other materials may be used depending on the building’s requirements and aesthetic preferences. Proper overlap and sealing of the roofing material prevent water penetration and enhance wind resistance.
Ventilation is an important consideration as well. Adequate intake and exhaust vents prevent heat and moisture buildup in the attic space, which can compromise the roof’s integrity and reduce energy efficiency.
Safety precautions during construction cannot be overstated. Working at height requires proper safety gear and adherence to safety protocols to prevent falls and injuries. It is often advisable to engage professional roofers to ensure quality and safety standards are met.
