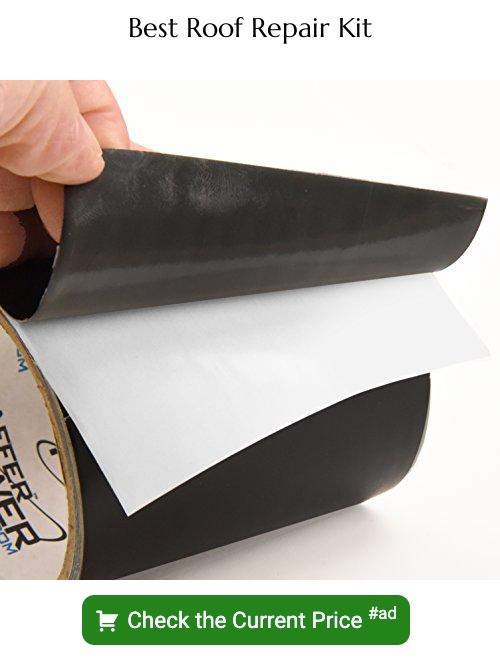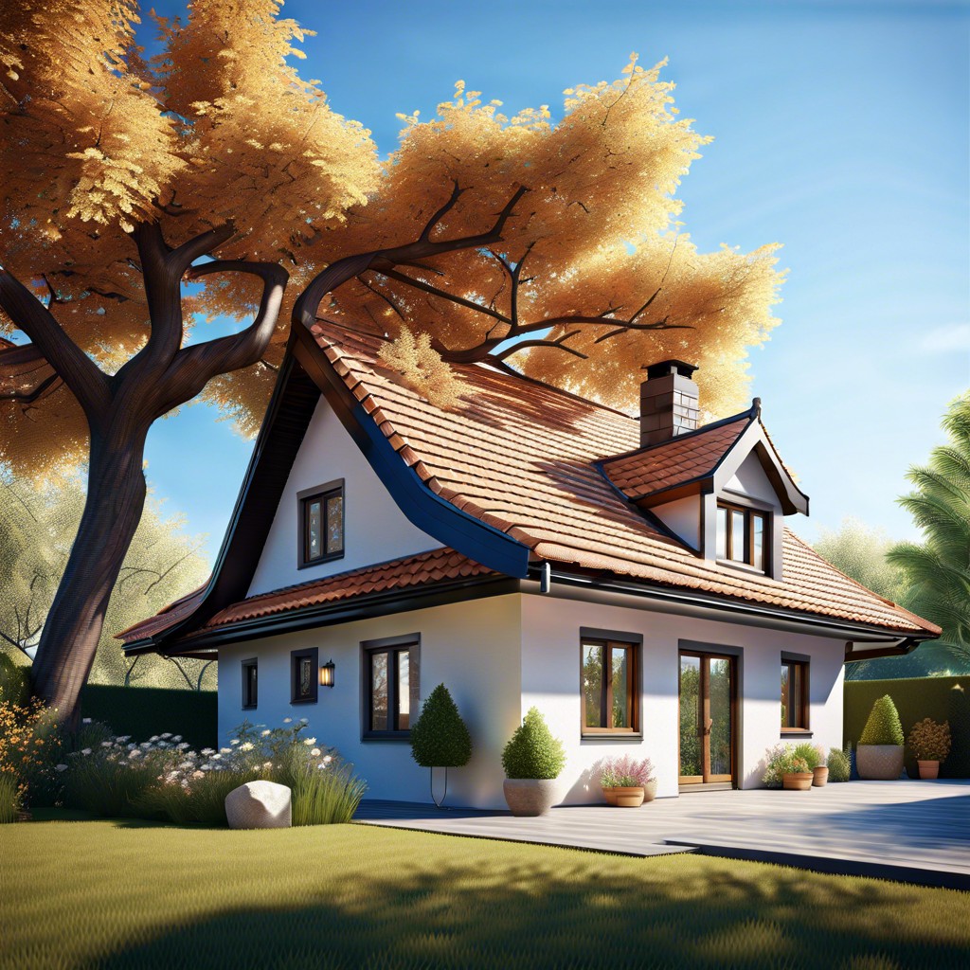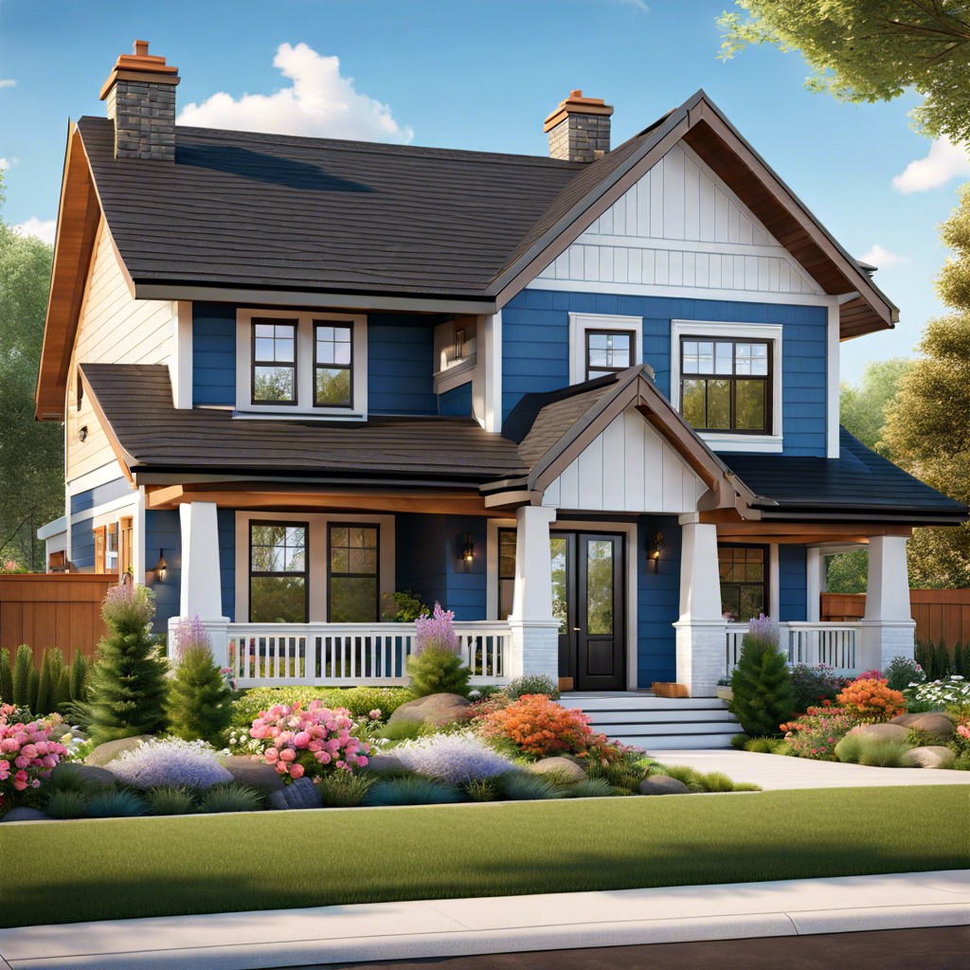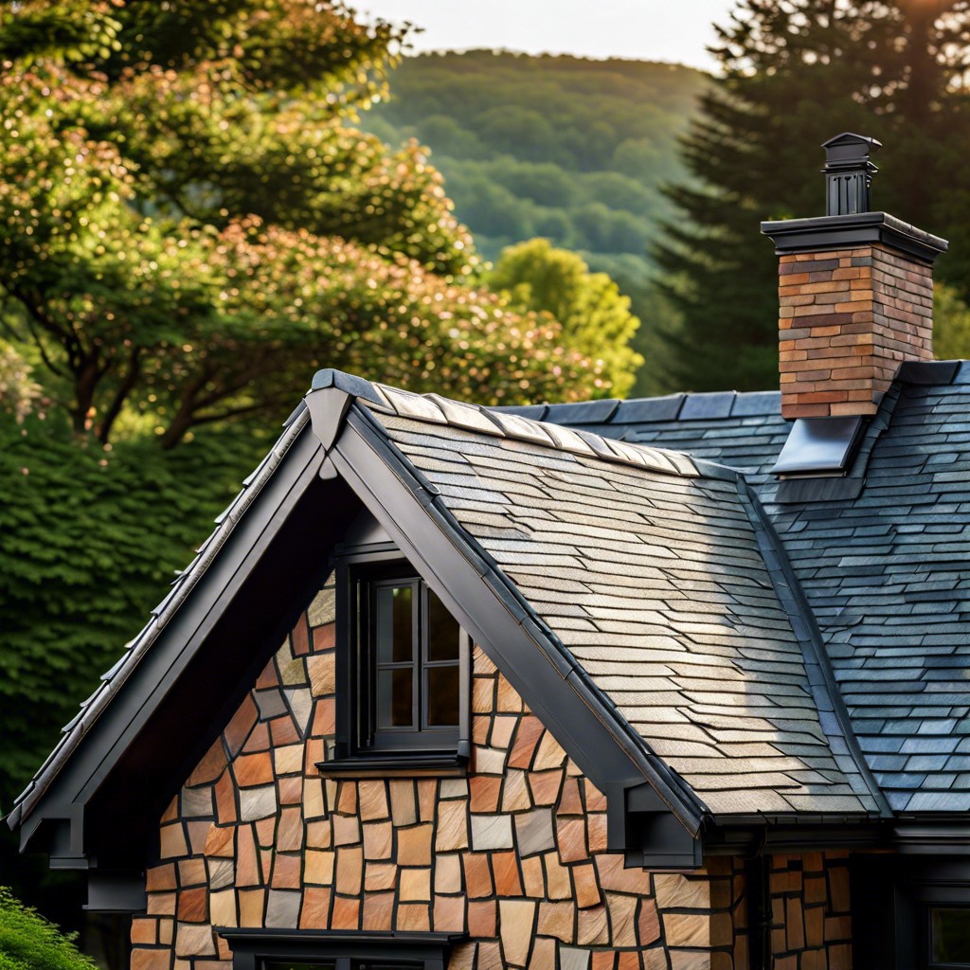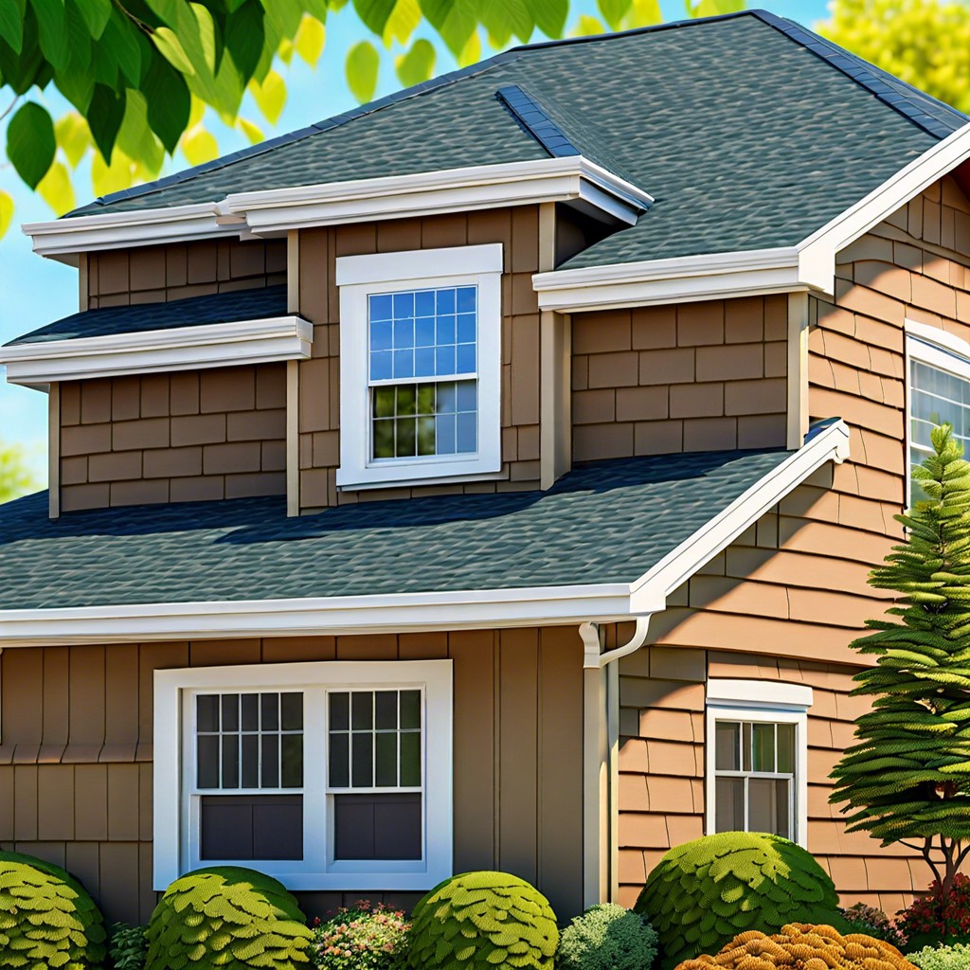Last updated on
Understanding the differences between gable and hip roofs is essential when choosing the right design for your home or building project.
Key takeaways:
- Hip roofs have slopes on all four sides, while gable roofs have a triangular shape.
- Hip roofs offer enhanced stability and resistance to wind.
- Gable roofs are simpler and more cost-effective to build.
- Gable roofs provide more attic space and better ventilation.
- The choice between the two depends on aesthetics, climate, and budget.
Hip Vs. Gable Roof In a Nutshell
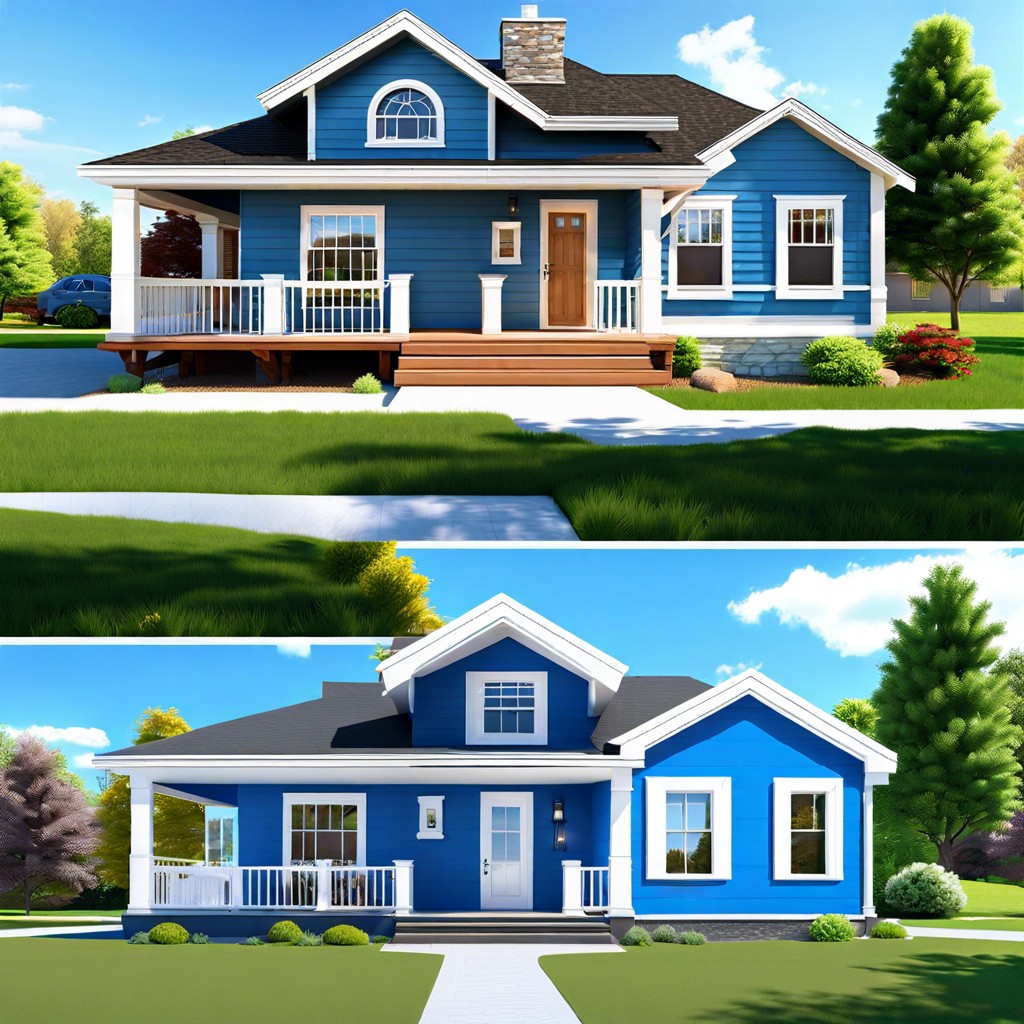
Hip roofs and gable roofs are two popular styles, each with their unique architectural features. Hip roofs have slopes on all four sides, which come together at the top to form a ridge. This symmetrical design lends itself to excellent stability and resistance to wind. Gable roofs, with their triangular shape, consist of two sloping sides that meet at the top ridge, creating end walls with a triangular extension, known as a gable. The simplicity of their design makes them easier and generally more cost-effective to build. Each style offers benefits concerning aesthetic appeal, structural integrity, and suitability for various climates, which are explored in comparing their advantages and disadvantages.
Major Differences Between Hip Roofs and Gable Roofs
Hip and gable roofs differ significantly in structure and aesthetics. A gable roof features two sloping sides that come together at a ridge, creating end walls with a triangular extension, known as a gable. This design is recognized for its pitched or peaked appearance, providing a classic and straightforward architectural look.
In contrast, a hip roof has slopes on all four sides, which are equal in length and come together at the top to form a ridge. The absence of vertical ends makes hip roofs sturdy and more durable, particularly in high wind areas. They offer a more uniform and symmetrical appearance compared to the triangular silhouette of gable roofs.
The structural component of rafter and truss support also varies between the two. Gable roofs typically require fewer materials and are thus easier and less expensive to build. In comparison, the complex design of hip roofs can lead to more complicated construction processes and higher costs.
Ventilation and attic space are other considerations. Gable roofs often allow for better ventilation and more attic space, enabling easier insulation and storage solutions. Hip roofs, with their intricate design, may limit these options but can provide a more consistent eave overhang, enhancing the home’s ability to manage water runoff and guard against the elements.
When choosing between the two, homeowners and builders must consider not only the visual impact but also the practical implications, including cost, durability, climate resistance, and space functionality.
Advantages and Disadvantages of Hip Roofs
Hip roofs are characterized by slopes on all four sides, which meet at the top to form a ridge. This design offers enhanced stability and resistance to wind, reducing the likelihood of damage in high-wind regions. With their inward slope on all sides, hip roofs also provide excellent water runoff, minimizing leaks and prolonging the lifespan of roofing materials.
However, their complex design can translate into higher construction and maintenance costs. Additionally, the internal structure often results in less attic space, which may be a disadvantage for homeowners seeking ample storage or the potential for attic conversion. It’s important to weigh these considerations against the benefits when selecting a hip roof.
Advantages and Disadvantages of Gable Roofs
Gable roofs, recognizable by their triangular shape, are a popular choice in regions with heavy snowfall or rain due to their sloping design that allows for efficient water and snow run-off. Their simplicity offers an economical construction option, as they are less complex to design and build than hip roofs, leading to reduced labor and material costs.
In addition, the design of gable roofs provides for more space in the attic or the possibility for a vaulted ceiling, which can be an attractive feature for homeowners looking for more interior space or the aesthetic of higher ceilings. This space can be utilized for storage, additional rooms, or may even be left open for enhanced ventilation.
However, one of the main disadvantages of gable roofs is their susceptibility to damage in high wind areas. The overhanging eaves can catch wind much like a sail, potentially leading to uplift and structural failure if not properly constructed with adequate supports. Therefore, in hurricane-prone areas, their design requires careful consideration and may need additional reinforcement to bolster wind resistance.
While offering functional advantages, gable roofs can be seen as lacking in design variety. Unlike the hip roof that can lend itself to a range of architectural styles, gable roofs are more traditional and may not suit the aesthetic desires of all homeowners.
The Final Word On Comparing Hip Roofs Vs. Gable Roofs
Choosing between a hip roof and a gable roof depends largely on aesthetic preference, climate, and specific house design requirements. Hip roofs offer enhanced stability and resistance to wind, making them suitable for areas prone to high winds or hurricanes. Their self-bracing design allows for more uniform eaves and can complement a wide range of architectural styles.
In contrast, gable roofs are preferred for their classic appearance and simplicity, which often results in lower construction costs. Their steep pitch facilitates better water and snow runoff, ideal for regions with heavy rain or snowfall. However, they may require additional structures, like hurricane clips, to improve wind resistance.
Ultimately, homeowners must weigh these factors against personal taste and budgetary considerations. The architectural harmony with the neighborhood, potential attic space requirements, and roofing materials should also influence the decision. Engaging a professional roofer or architect can provide tailored advice, ensuring the roof not only meets aesthetic desires but also adheres to local building codes and weather demands.
