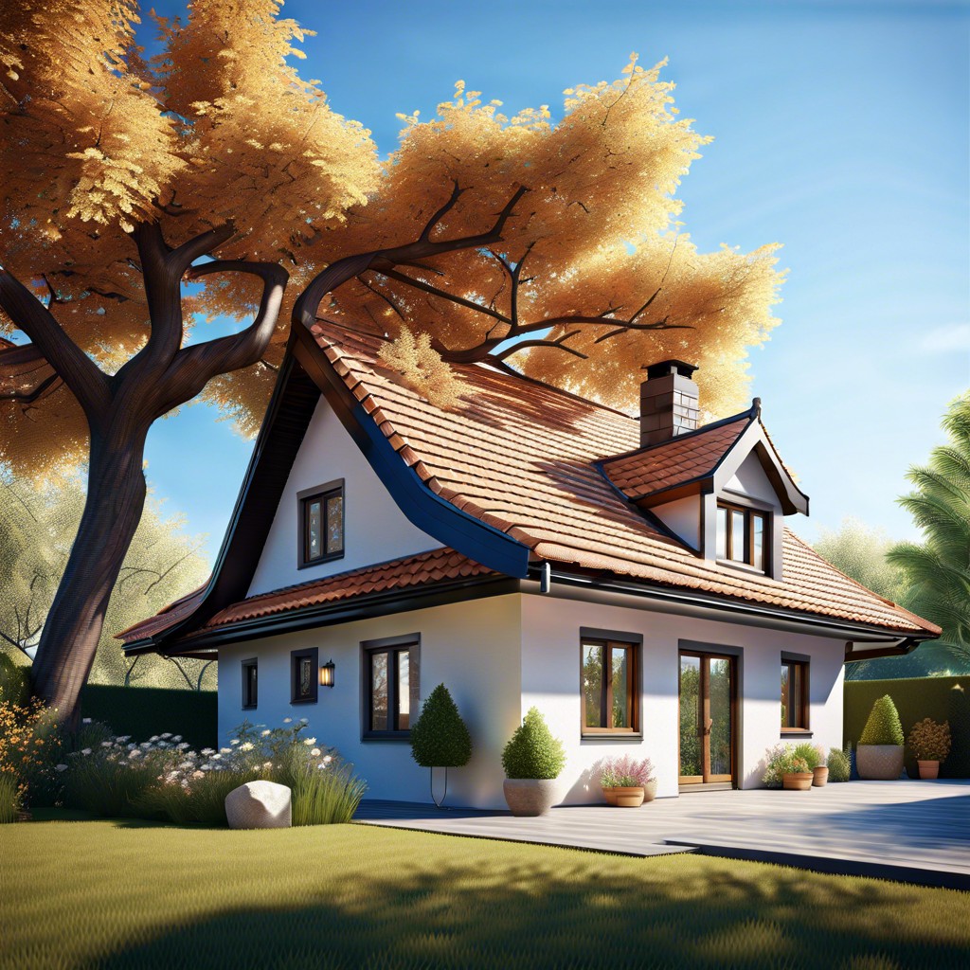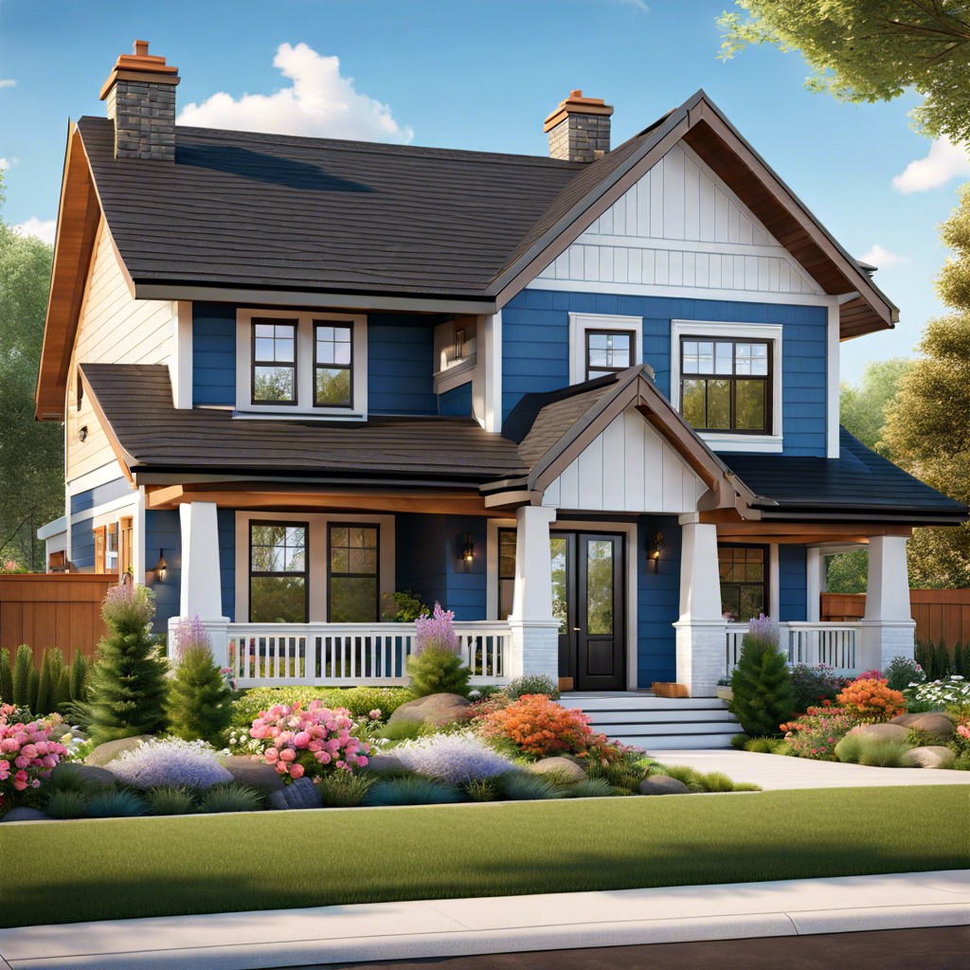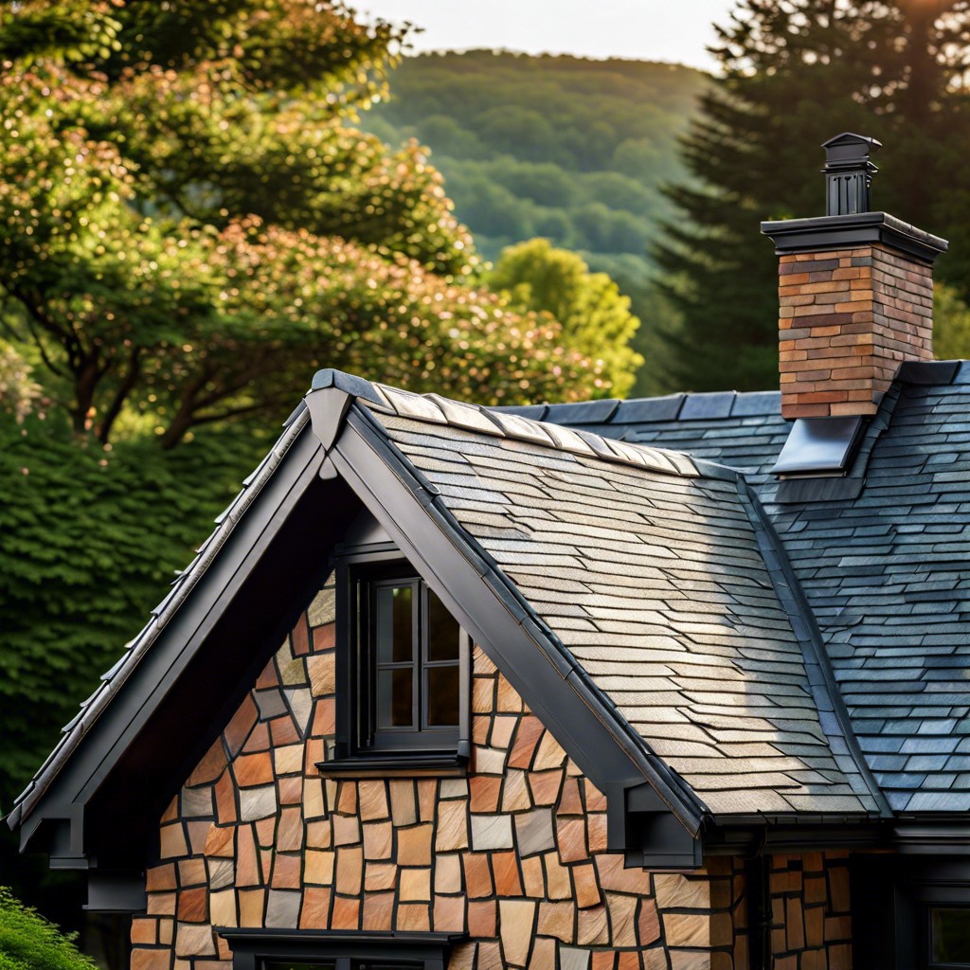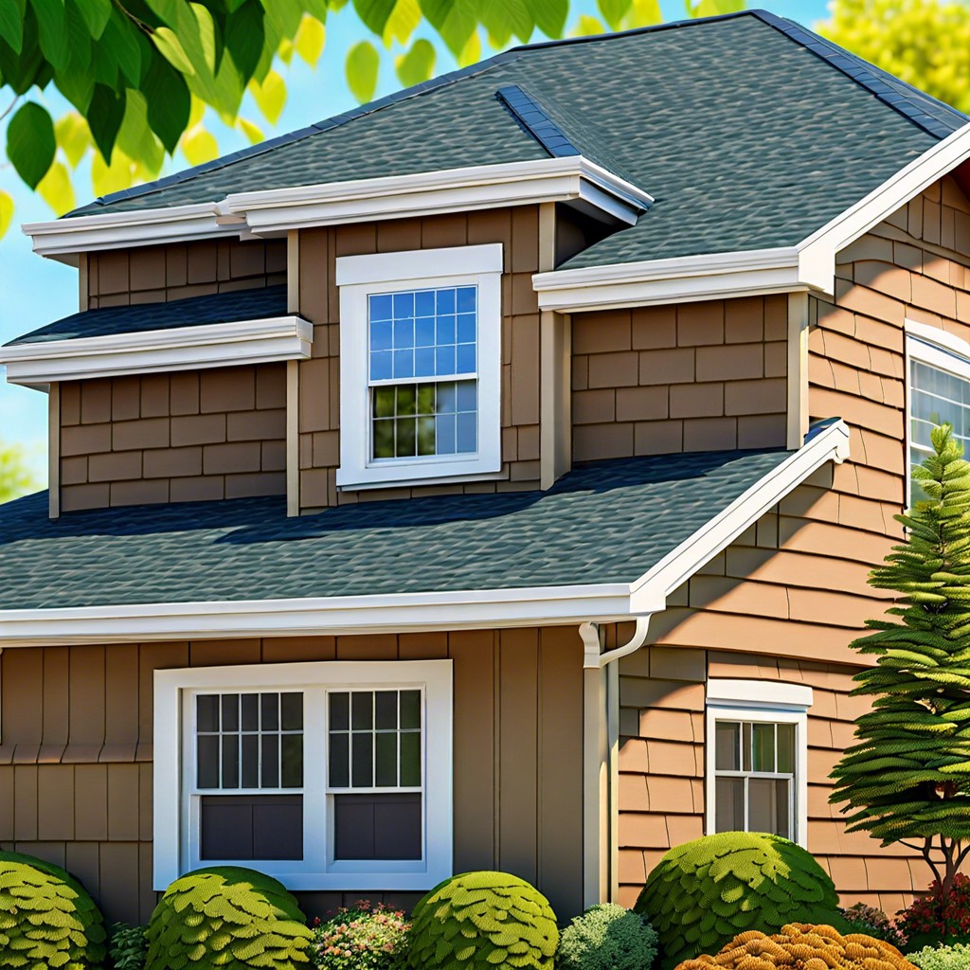Last updated on
A hip roof is a popular roof design that slopes down on all four sides, offering homeowners superior stability and drainage.
Hip roofs: sleek, sturdy, and just a tad hipper than your average roof. If these stylish slants have piqued your interest or you’re contemplating a home makeover, you’ve hit the jackpot. Get ready to delve into their construction, perks, pitfalls, and eclectic variations. We’re rolling up our sleeves to lay out all the juicy details, from the elegant pavilion to cross-hipped wonders. So stick around—your roof’s personality makeover starts here!
Key takeaways:
- Stellar stability in strong winds, superior drainage design.
- Sleek, symmetrical, versatile, adds elegance.
- Provide spacious attic, high ceilings – envy-worthy features.
- More costly, less interior space, repair challenges, ventilation issues.
- Variety of styles: cross-hipped, Dutch gable, half-hipped, pavilion.
Construction of a Hip Roof
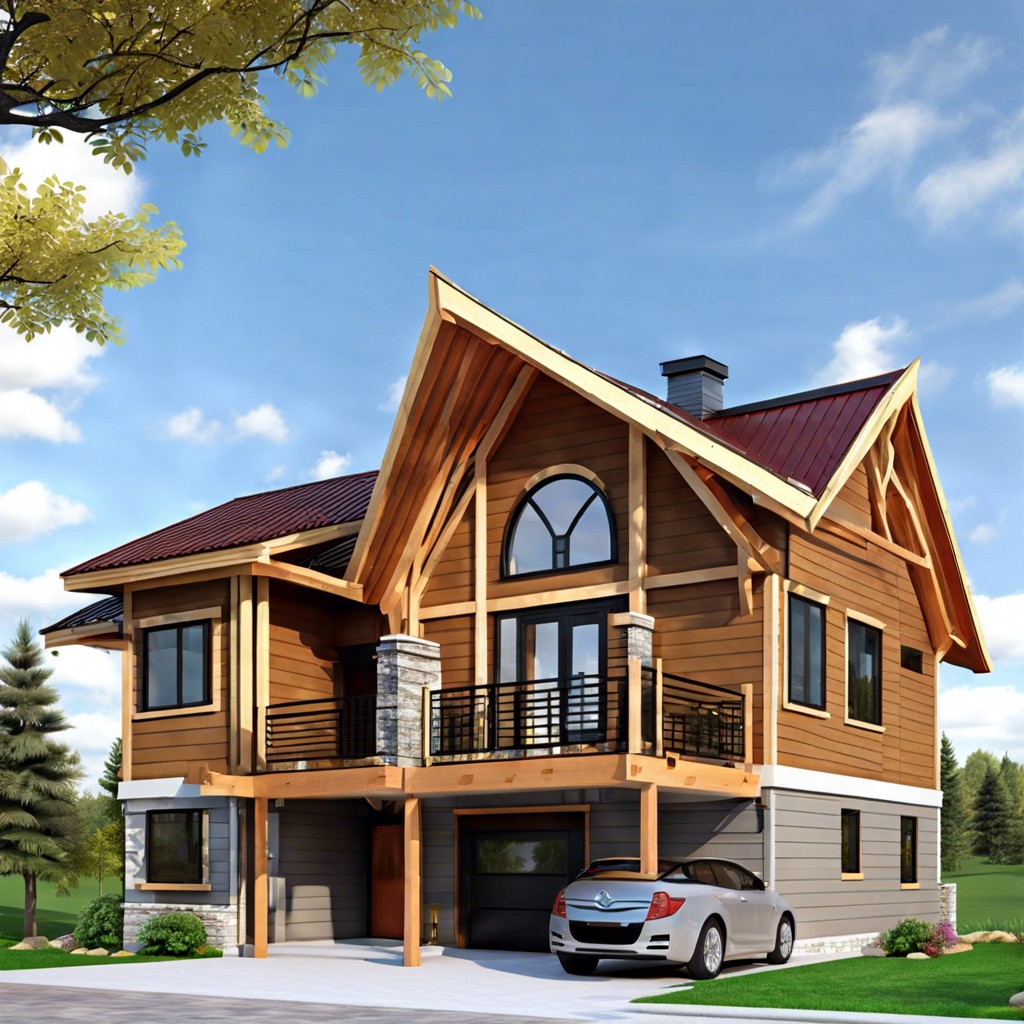
Grab your tool belt and a sturdy ladder! Hip roofs are like the Swiss Army knives of the roofing world. They’re versatile, reliable, and a tad bit stylish.
First, understand that hip roofs have slopes on all four sides. These slopes are typically equal. They meet at a ridge in the middle, creating an efficient and symmetrical design.
Solid foundation is key – think of it like building a gingerbread house, just without the sugar rush. If the foundation isn’t squared up, you’re in for a wobbly ride.
Next, roof trusses are your best buddies here. They form the skeleton. Precision is critical – cut those angles right! Remember geometry class? No worries, calculators are allowed.
Plywood sheathing is laid down on top of the trusses. This sheathing provides the surface for the roofing material later on. Nailing it in place can feel like therapy, trust us.
Add underlayment for waterproofing. Think of it as the raincoat for your roof. No one wants a soggy attic.
Lastly, the shingles or whatever roofing material you fancy. Be it classic shingles, sleek metal, or even posh tiles – lay them down carefully to ensure full coverage.
A few rules of thumb: Measure twice, cut once. Keep your angles sharp. And don’t be shy about asking for help – extra hands always make for lighter work.
Advantages of a Hip Roof
Hip roofs are the bees’ knees of the roofing world. First up, they offer stellar stability. With slopes on all four sides, these roofs can stand up to strong winds like a champ, perfect for hurricane-prone areas. Then there’s the drainage—no puddles partying on your roof, thanks to those slopes directing water where it should go.
Aesthetics matter too! Hip roofs boast a sleek, symmetrical design that adds a touch of elegance to any home. They can seamlessly integrate with various architectural styles, making them versatile fashionistas of the roofing community.
Don’t forget the extra space. Many homeowners love the spacious attic or high vaulted ceilings that a hip roof can provide. Ceiling envy, anyone?
Disadvantages of a Hip Roof
It’s not all sunshine and rainbows with hip roofs. There are some drawbacks to consider.
Firstly, they’re more expensive. The complexity of design and construction means higher labor and material costs. Your wallet might start to sweat a bit.
Secondly, the interior space can be a downer. Hip roofs slope on all sides, which means less attic or top-floor space. Home to claustrophobic reactions.
Thirdly, repairs can be a headache. With more seams and joins, finding a leak can be like searching for a needle in a haystack. Or, in this case, a drop in a roof.
Lastly, ventilation can be tricky. The design may limit ventilation options, which can lead to poor air circulation. Think of a stuffy room on a hot day – not ideal.
Types of Hip Roofs
Hip roofs come in a variety of shapes and styles, each with its own charm and quirks.
First up, the cross-hipped roof. Think of it like the hip roof’s sassier sibling. It’s basically two hip roofs that intersect at right angles, creating a more complex look. Ideal for homes with different wings, adding both style and stability.
Then there’s the Dutch gable roof. It’s like a regular hip roof but with a flair for the dramatic. It features a small gable segment at the peak, allowing for extra attic space and more natural light. It’s what happens when a hip roof and a gable roof have a delightful architectural baby.
Next is the half-hipped roof, or clipped gable roof. Imagine taking a bite out of the traditional gable end – just a nibble. This style helps reduce wind damage and gives the roofline a unique look without going full tilt on the hip.
Finally, the pavilion roof, also known as a pyramid hip roof. Picture a pyramid – not the Egyptian kind, but close. All sides pitch uniformly, making it perfect for square structures and lending a sense of grandeur and uniformity.
Each type has its own aesthetic and functional benefits, making hip roofs a versatile choice.
Cross-Hipped Roof
Imagine a hip roof that made friends with itself and then decided to intersect. That’s essentially what you get with a Cross-Hipped Roof. It’s where two hip roof sections meet perpendicularly.
Versatile and charming, this style is great for L-shaped homes or any complex layout. It adds architectural interest without screaming for attention.
Also, enjoy the clever bonus: its design helps with wind resistance, making it a sturdy choice in stormy areas.
Not a fan of boring roofs? You’ll appreciate the extra dimension this style offers. Just keep in mind, more angles mean more design intricacies, so ensure your builder knows their hip from their gable!
Dutch Gable Roof
Looking for a blend of form and function? The Dutch gable might just be your new roof crush. Imagine a hip roof got cozy with a gable roof, and voilà, you get a Dutch gable! It’s the roof that’s like a mullet: business on the bottom, party on the top.
Here’s why people love it:
It adds extra space. You get the strength of a hip roof with the added attic space of a gable.
Better ventilation. That extra gable section allows for more airflow. Good-bye, stuffy attics.
Improved aesthetics. Let’s face it, it just looks cool. It has that extra flair that turns heads.
So, if you’re looking to get fancy with your roofing while keeping functionality in check, the Dutch gable could be your architectural match made in heaven.
Half-Hipped Roof
This hybrid design flaunts the elegance of a hip roof while incorporating an end wall. The result? A charming blend of aesthetics and functionality.
Imagine a hip roof with its suave slopes, but with the bottom half of the shorter sides replaced by vertical walls. This little tweak provides extra headroom and even space for windows, letting more sunshine into your attic or upper floors. Natural light makes everything better, right?
Plus, those vertical walls make it easier to fit in doors and windows, which is handy if you like bright, airy spaces. It’s like giving your house a pair of stylish sunglasses. Good-looking and practical.
However, the half-hipped design does slightly reduce wind resistance compared to a full hip roof. Your roof still holds its own against the elements, just with a flair of added charm and usable space.
Pavilion Roof
Picture a hip roof on a gazebo, and you’ve got the Pavilion Roof. This style resembles a pyramid, where all sides slope downwards from a central point. It’s like the classy top hat of the roofing world.
The Pavilion Roof is fantastic for shedding water and snow, thanks to its slopes. Fewer flat areas mean less opportunity for Mother Nature to mess things up. It’s as practical as it is stylish.
Looking to add charm to a garden structure? The Pavilion Roof doesn’t disappoint. Its design enhances aesthetic appeal, making it a popular choice for outdoor pavilions, gazebos, and even some residential properties.
Bonus? The Pavilion Roof’s even distribution of load offers great stability. So, even if the Big Bad Wolf comes huffing and puffing, your roof stands a solid chance of holding its ground.
Hip Roof Maintenance
Keep an eye out for leaks. Regularly inspect your hip roof, especially after heavy storms. Look for loose or missing shingles, sagging areas, and any signs of water damage in your attic.
Clear debris. Hip roofs can collect leaves, branches, and all sorts of nature’s confetti. Remove this junk to prevent water pooling and eventual roof damage.
Mind the gutters. Clean them often. Blocked gutters cause water buildup, which can damage the roof edges and lead to leaks.
Trim nearby trees. Overhanging branches can scrape the roof surface or drop leaves, adding to the debris problem. Plus, squirrels might see it as a cozy road to your attic!
Check the flashing. Ensure the metal strips around vents, chimneys, and other roof openings are in good condition. Flashing keeps water from sneaking into vulnerable areas.
Professional check-ups. Have a roofing expert inspect your roof annually. They can spot problems you missed and provide necessary repairs before things get out of hand.
Cost of Hip Roofs
Brace yourself, the cost of hip roofs can be like your favorite roller coaster – full of ups and downs! Generally, they tend to be pricier than gable roofs. Why, you ask? Well, let’s break it down:
First off, materials. Since hip roofs have more surface area and complexity, they guzzle down more shingles, underlayment, and framing materials. That’s like buying more snacks for a party – it adds up.
Next, labor costs. The intricate design means more time and skill are required. Imagine a chef crafting a gourmet meal versus making a sandwich. Both are tasty, but one definitely takes more effort.
Lastly, don’t forget the extras. You may need specialized ventilation and drainage systems. These small details ensure your hip roof is both charming and functional. It’s like adding sprinkles to a cake – tiny touches that make a big difference.
So, while a hip roof might set you back a bit more initially, the added style and stability might just be worth every penny.

