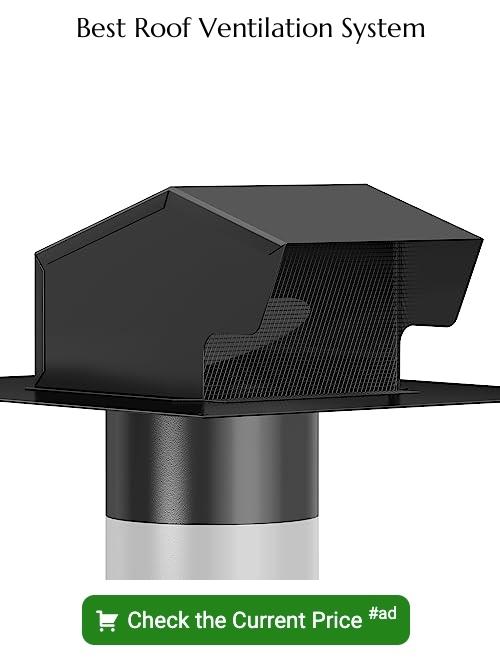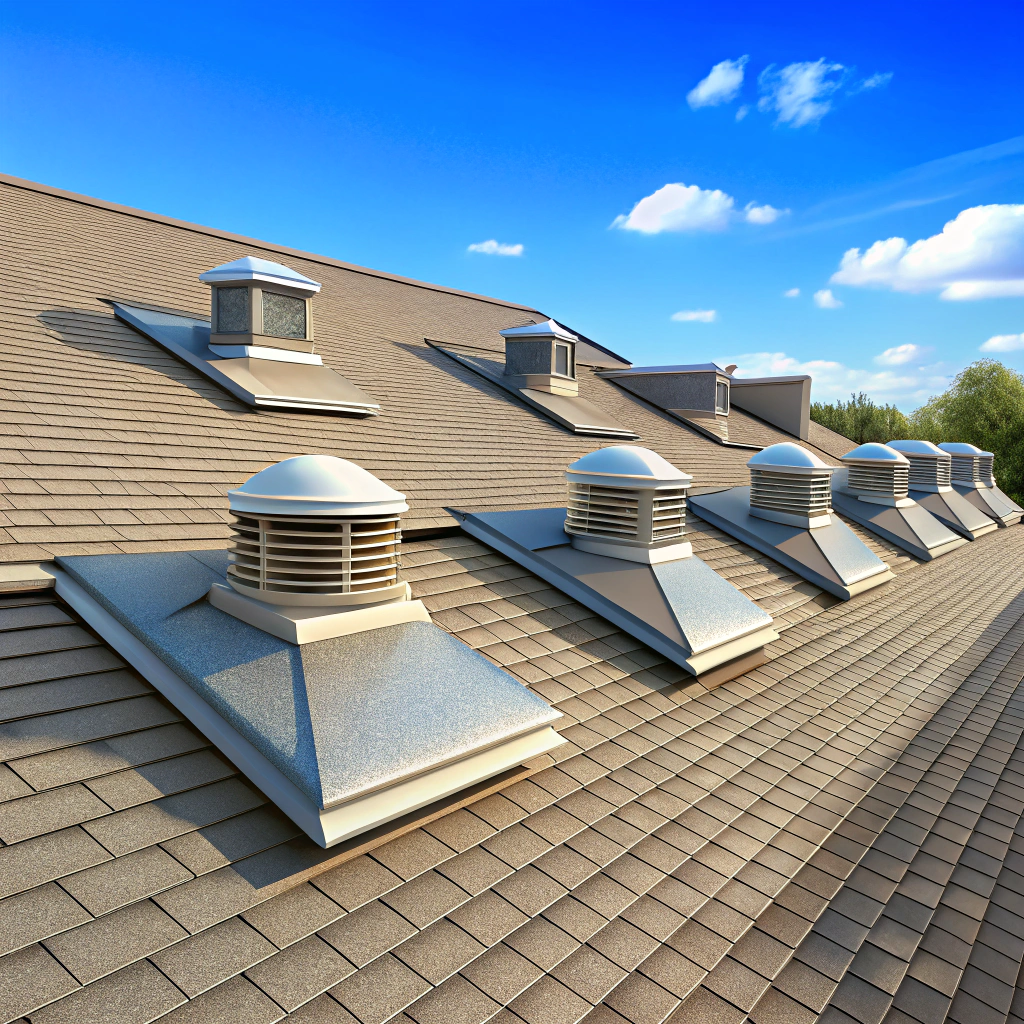Last updated on
In this how-to article, you will learn the process to determine the correct number of vents your roof needs for effective ventilation.
Key takeaways:
- Proper roof ventilation extends roof life and improves home comfort.
- Follow the 1/300 rule: 1 square foot of ventilation per 300 square feet of attic space.
- Balance intake and exhaust vents for a functioning system.
- Poor ventilation leads to shingle deterioration, mold growth, and energy inefficiency.
- Choose ventilation products that match your roof’s needs and conform to building codes.
Importance of Proper Roof Ventilation

Proper roof ventilation offers multiple benefits that extend the life of your roof and improve the comfort of your home. Here are some key points explaining these benefits:
- Temperature Regulation: During summer, ventilation helps expel hot air from the attic, reducing the strain on air conditioning systems. In winter, it minimizes the potential for ice damming by keeping the roof surface cooler.
- Moisture Control: Air circulation in the attic space reduces moisture accumulation, which can lead to mold growth, wood rot, and deteriorated insulation.
- Energy Efficiency: By mitigating extreme temperatures in the attic, an efficiently ventilated roof helps maintain consistent indoor temperatures, leading to lower energy consumption.
- Roof Longevity: Consistent airflow helps prevent the buildup of heat and moisture, protecting roofing materials and underlayment from premature deterioration.
By ensuring these factors are addressed, a well-ventilated roof provides a healthier living environment and safeguards the structural integrity of your home.
The 1/300 Rule for Attic Ventilation
The 1/300 rule serves as a standard for ensuring you have enough ventilation in your attic space. This guideline suggests that for every 300 square feet of attic floor, you require 1 square foot of ventilation. This area is typically divided equally between intake vents, placed at the roof’s edge or in the soffits, and exhaust vents, situated near or on the roof peak.
To put this into perspective:
- For a 1500 square foot attic, 5 square feet of ventilation is needed.
- Divide the requirement equally to ensure proper airflow: 2.5 square feet for intake and 2.5 square feet for exhaust.
Remember, the 1/300 rule is adjustable in certain circumstances. For example, if you have a vapor barrier installed in your attic, the ratio can be modified to 1/150, doubling the amount of required ventilation. Always consult local building codes as they may have specific requirements for your climate and housing structure.
Balance Between Intake and Exhaust Ventilation
Achieving equilibrium in your roof’s ventilation system is crucial; without it, the system can’t function properly. Here are key points to help you understand the balance needed:
- Intake vents, typically found under the eaves in soffits, allow fresh air into the attic. Ensure they are not obstructed to maintain airflow.
- Exhaust vents, located at or near the roof’s peak, let hot, moist air escape. Various types include ridge, turbine, and box vents.
- A balanced system has an equal amount of intake and exhaust ventilation to ensure a continuous air exchange.
- Inadequate intake can cause exhaust vents to pull air from your home, increasing heating and cooling costs.
- Improved energy efficiency results from a balanced ventilation system, as it reduces the workload on HVAC systems.
Consequences of Poor Attic Ventilation
Inadequate attic ventilation can lead to a range of problems, affecting not only the roof but the entire home. During the summer, excess heat buildup in the attic can cause the shingles to deteriorate prematurely, reducing the lifespan of your roof. This heat can also seep into living spaces, increasing the burden on air conditioning systems and leading to higher energy bills.
In the winter, the warm air from inside your home can rise to the attic, where it meets the colder underside of the roof, potentially causing condensation. Over time, this moisture accumulation promotes mold and mildew growth, which can compromise air quality and damage the structure of your home, including insulation.
Additionally, moisture can also cause wood to rot, weakening the roof structure. In regions with heavy snowfall, poor ventilation can contribute to the formation of ice dams on the roof’s edge. These ice dams can prevent proper drainage, leading to water seeping under shingles and into the home.
Regularly monitoring and maintaining a balanced ventilation system is essential to prevent these potential hazards and ensure the longevity and integrity of your home’s roofing system.
Recommended Attic Ventilation Products
When selecting attic ventilation products, opting for ones that ensure efficient airflow while matching your specific roofing needs is crucial. Ridge vents, often paired with soffit vents, are favored for their streamlined design and effectiveness at releasing hot air through the peak of a roof. Similarly, turbine vents harness wind power to extract warm air but require adequate wind to be efficacious.
Static roof vents, while less dynamic, offer a cost-effective solution and are easier to install. Gable vents, appropriate for attics with gable roofs, work optimally in regions with cooler climates or less extreme temperature variations. For those seeking a more technology-driven approach, powered attic ventilators, which include solar-powered options, actively move air through the attic but should be used with caution to avoid depressurizing the home and causing combustion appliance backdrafting.
When implementing these products, ensure they conform to local building codes and that their net free area (NFA)—the measure of the vent’s open air passage—is compatible with your attic size for optimal performance.
FAQ
How do I calculate how many roof vents I need?
To calculate the number of roof vents needed, divide your total enclosed attic square footage by 300, which gives you the total square footage of ventilation needed – this should then be split evenly between intake and exhaust.
How many vents should I have in my roof?
For an attic with a vapor barrier, one vent should be installed for every 300 square feet, while without a vapor barrier, one vent should be installed for every 150 square feet.
Can you have too many roof vents?
Yes, having too many roof vents can potentially disrupt the airflow in your attic and may even contribute to issues like moisture accumulation or frost development.
Where should roof vents be placed?
Roof vents should ideally be placed at the highest point of the roof, often aligning with the highest part of the attic space.
What are the consequences of not having enough roof vents?
Insufficient roof vents can lead to moisture build-up, roof decay, energy inefficiency, and the growth of mold and mildew.
Does the type of roof affect the number of vents needed?
Yes, the type of roof significantly influences the number of vents needed as different roof designs have varying ventilation requirements.
How does the size and design of the attic space factor into the number of required roof vents?
The size and design of the attic space directly influences the number of required roof vents by determining the needed ventilation area, generally calculated as one square foot of ventilation for every 150 square feet of attic floor space.





