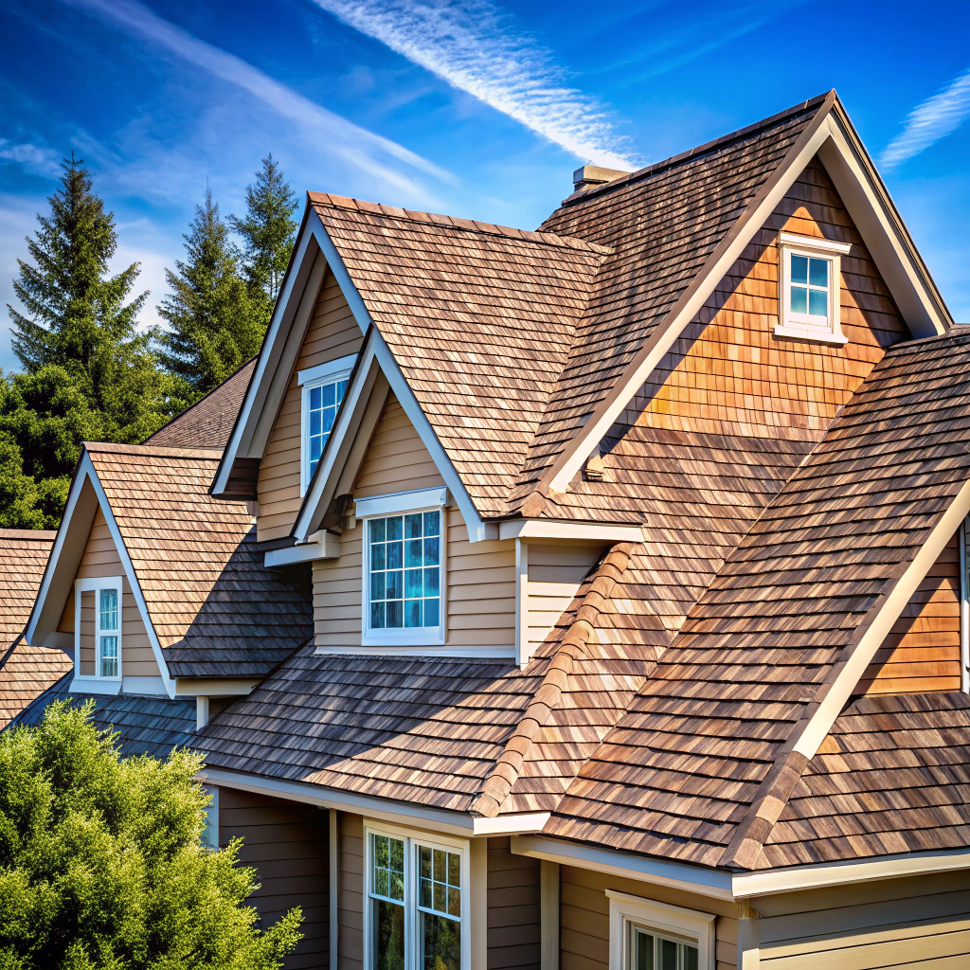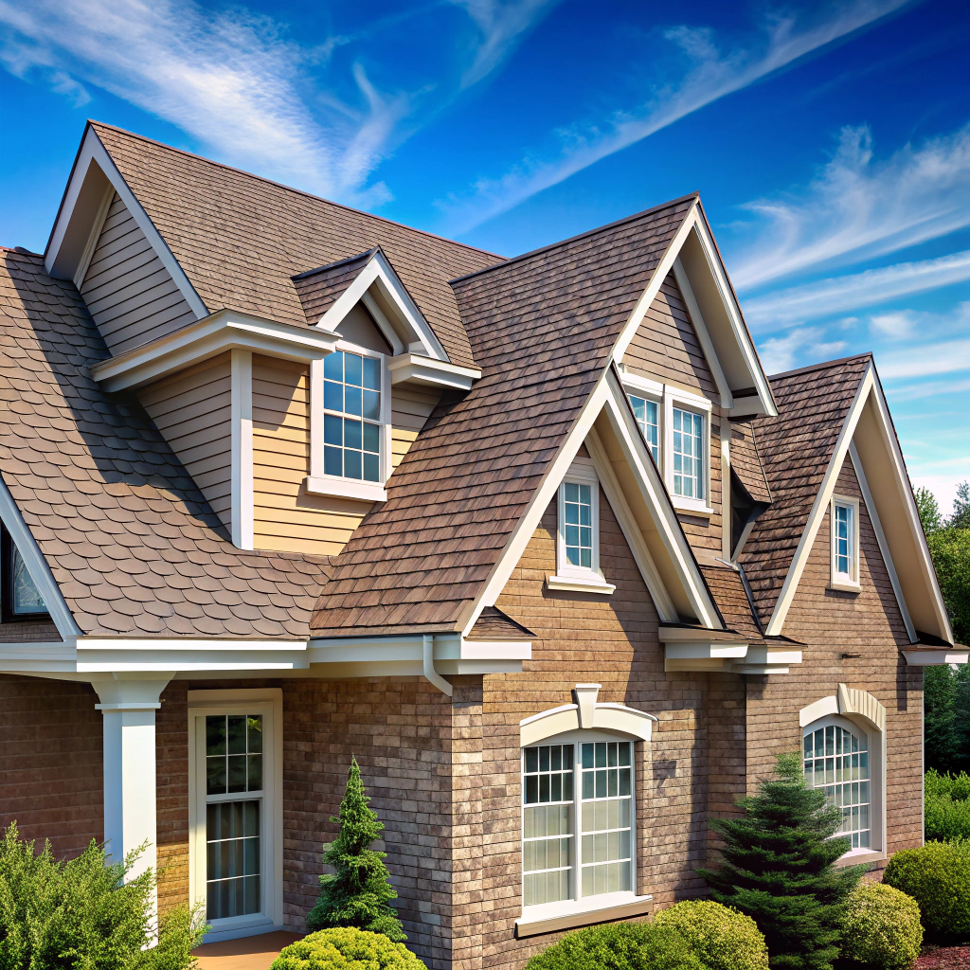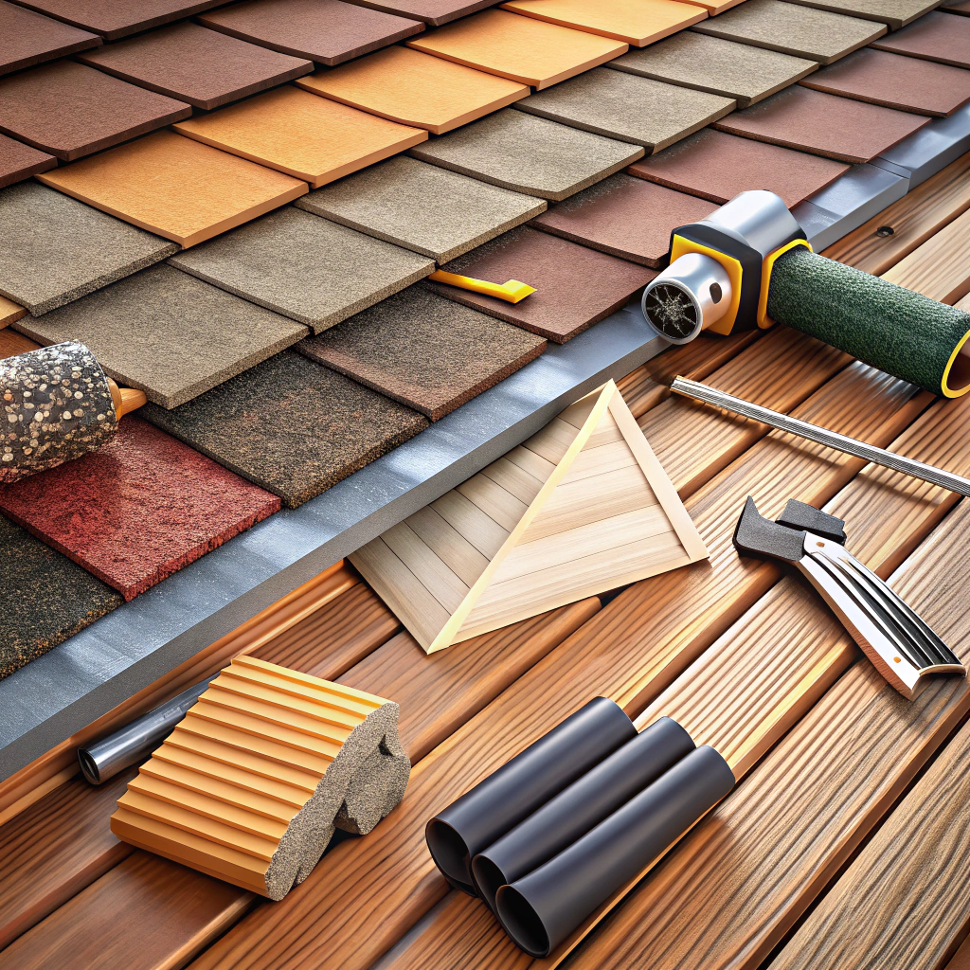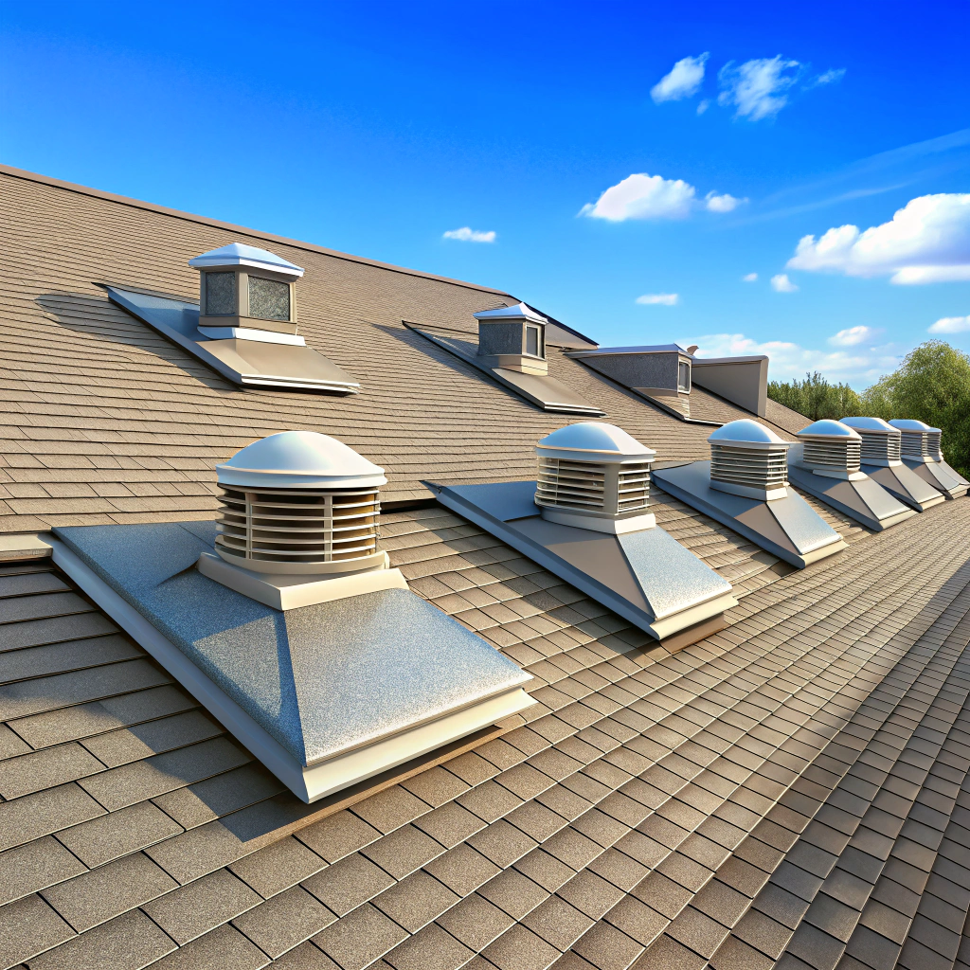Last updated on
In this how-to guide, you’ll learn the practical steps to building your very own covered patio.
Key takeaways:
- Choose a location based on sun, wind, and landscape.
- Obtain necessary permits and comply with HOA rules.
- Design the patio cover to match your home’s style.
- Build the patio cover with proper foundations, beams, and roofing.
- Regular maintenance is key to preserving the patio cover.
Choosing a Location for Your Patio
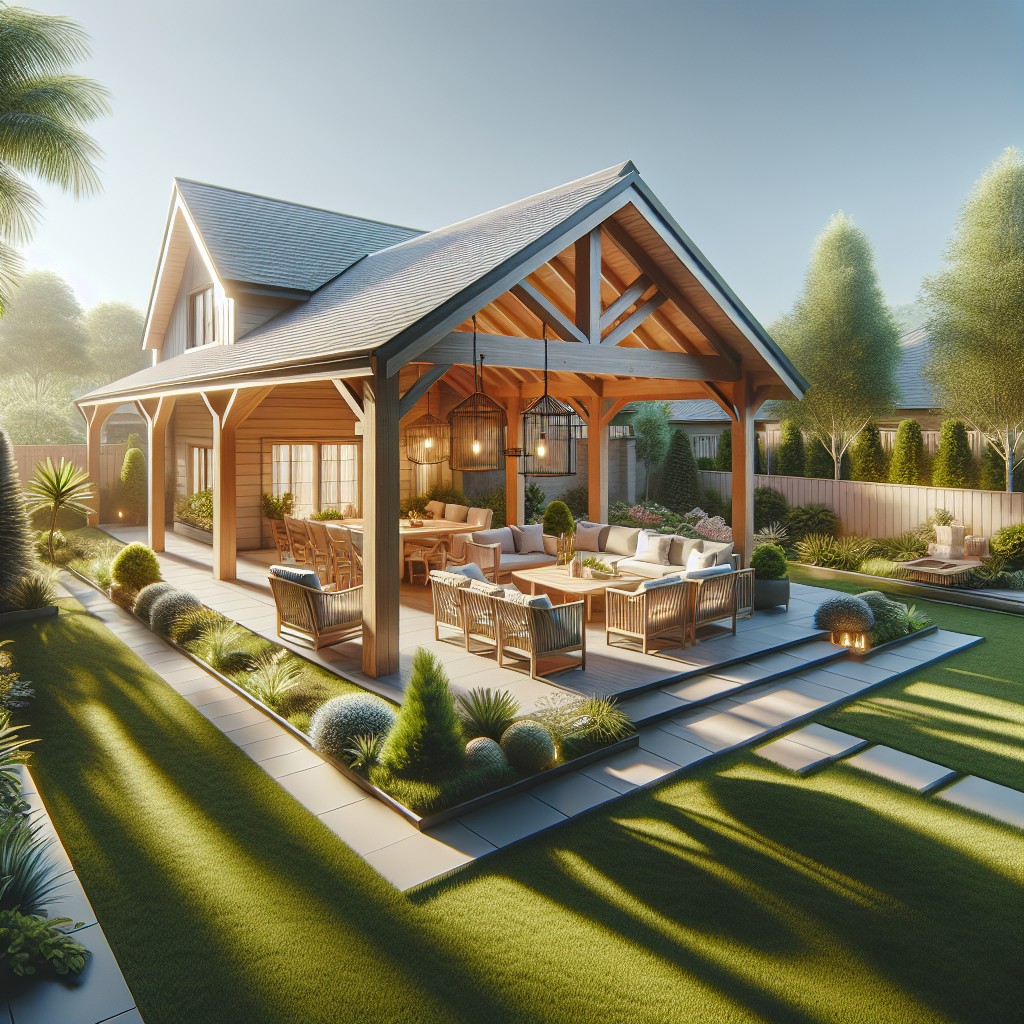
When scouting for the perfect spot, consider factors such as the path of the sun, prevailing winds, and the landscape. A south-facing patio offers more year-round daylight but may require additional shading in summer, while a north-facing orientation might be too shaded. Check for wind patterns to avoid a blustery chill and position your patio to block or capture breezes as you see fit.
Take into account the slope of your land; a level surface minimizes construction complications. Lastly, be mindful of existing trees for both shade and the potential hazard of falling branches. Proximity to your home matters too, both for convenience and to ensure you don’t inadvertently obstruct your home’s natural lighting or views.
Obtaining Necessary Permits
Before breaking ground, it’s crucial to ensure legal compliance. Start by checking with your local building department about specific codes and restrictions. They will inform you about the types of permits required, which might include building, zoning, or land-use permits.
The application process generally involves submitting your patio cover design plans for approval. Keep in mind, homeowners’ association (HOA) rules may also apply and can affect your project’s timeline and design. Understanding and adhering to these regulations early on can prevent costly modifications and delays later in the construction process.
Designing the Patio Cover
When envisioning your patio cover, consider the architectural style of your home to ensure coherence. Material selection is crucial for both aesthetics and durability; options include wood, aluminum, vinyl, or a combination.
The roof design impacts not only the look but also the amount of shade and protection from the elements. A solid roof offers complete coverage, while a pergola or lattice design allows for partial sunlight.
Account for water drainage; a slight pitch or gutter system can prevent water accumulation. To enhance the space’s usability, think about incorporating lighting, fans, or heaters, which will require electrical planning. Finally, consider local climate conditions to choose a design that withstands weather extremes in your area.
Building the Patio Cover
Begin by setting the foundational posts. Secure these into post anchors concreted to the ground, ensuring they’re perfectly plumb. Your layout must be square, which you can verify by measuring diagonals for equal lengths.
Next, install the ledger board against the existing structure for an attached patio cover, using lag screws to affix it safely. For freestanding covers, additional beam support is necessary.
Attach beams to the ledger and opposite support posts – these will be your primary load-bearing elements. Employ carriage bolts for a robust connection.
Proceed to install rafters or trusses across the beams. Maintaining uniform spacing between them is critical for both structural integrity and aesthetic consistency. Use hurricane ties for securing them in place.
Cover the frame with roofing material that matches your home’s design, whether that’s shingles, metal roofing, or polycarbonate sheets. Always start at the bottom edge and work upwards, overlapping to prevent water infiltration.
Finish up with fascia and trim to give your patio cover a polished look. Make sure to properly seal and paint or stain all wood surfaces to defend against the elements and extend the lifespan of your patio cover.
Maintenance Tips for a Covered Patio
Regular cleaning of the patio cover is crucial; remove debris such as leaves and twigs to prevent accumulation and potential water pooling. Inspect for wear and tear annually, particularly after extreme weather conditions, to identify any damage or areas in need of repair.
Check the integrity of the structure, focusing on possible rust on metal components, wood rot, or peeling paint. Seal wooden elements every two to three years to protect against moisture and prevent decay. Ensure that gutters and downspouts are clear of obstructions to facilitate proper water drainage and reduce strain on the patio cover.
Address minor issues promptly to prevent them from escalating into major repairs. Consider professional inspections every few years to ensure that the covered patio remains safe and functional.
FAQ
How do you attach a covered patio to a house?
Attaching a covered patio to a house involves affixing the patio roof to the fascia beneath the house gutter and strengthening it to the rafters inside the roof, guaranteeing stable and firm patio sheets within the fascia.
What is the cheapest and easiest way to build a patio?
The cheapest and easiest way to build a patio is by using packed gravel, due to its low cost and straightforward installation process of digging, tamping, spreading, and adding borders.
How much does it cost to build an awning over a patio?
The cost to build an awning over a patio ranges from $1,200 to $4,300, factoring in considerations such as the materials used, size of the awning, and the required support structures.
What are the essential materials needed to construct a covered patio?
Essential materials needed to construct a covered patio include cement for the foundation, pressure-treated lumber or steel for the framing, roofing shingles or metal for the cover, and fasteners such as nails or screws.
Is a permit required to build a covered patio attached to a house?
Yes, generally a permit is required to build a covered patio attached to a house due to zoning and building regulations.
Which type of roof is most suitable for a covered patio?
A gable roof is the most suitable for a covered patio due to its simple, reliable design and excellent rainwater shedding capabilities.

