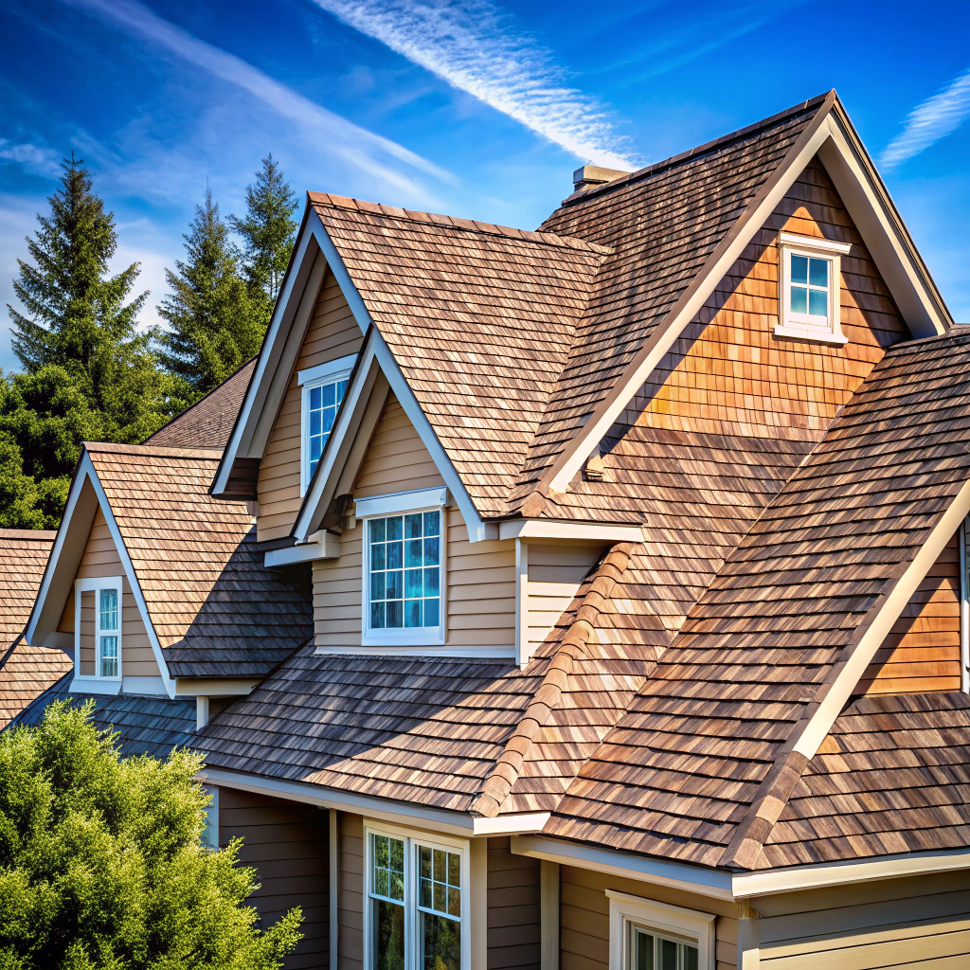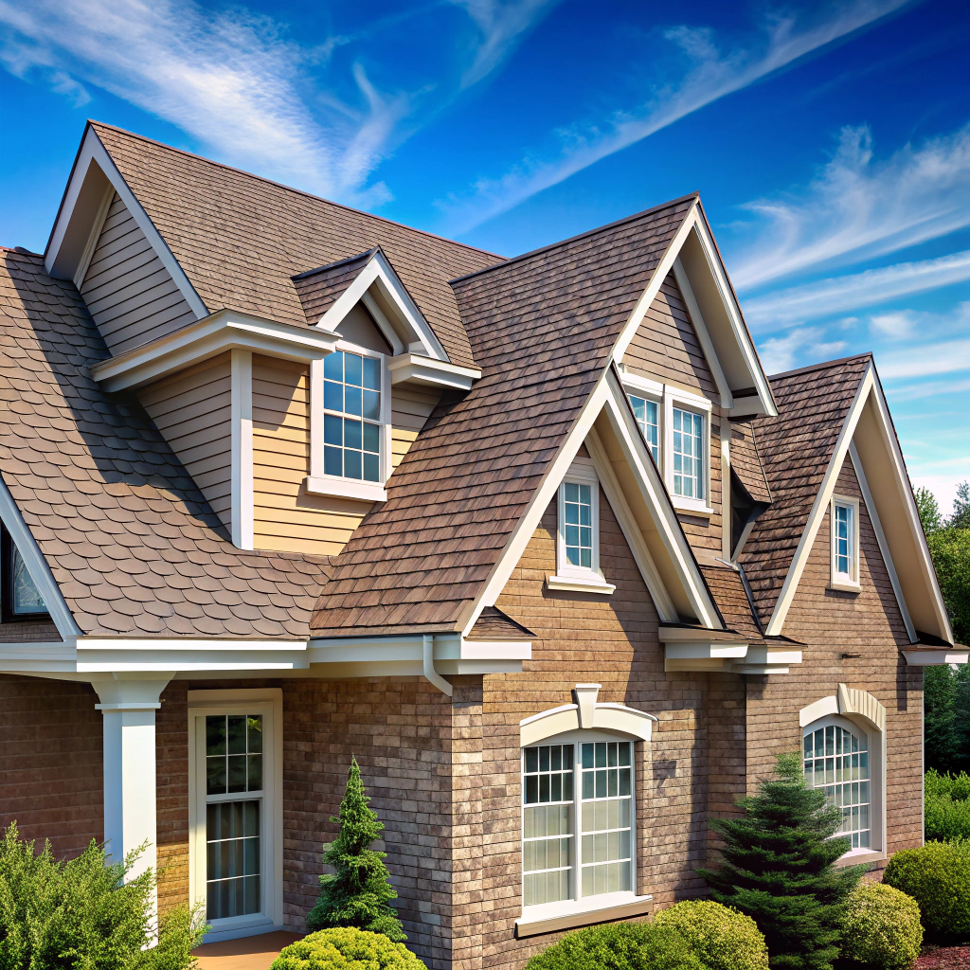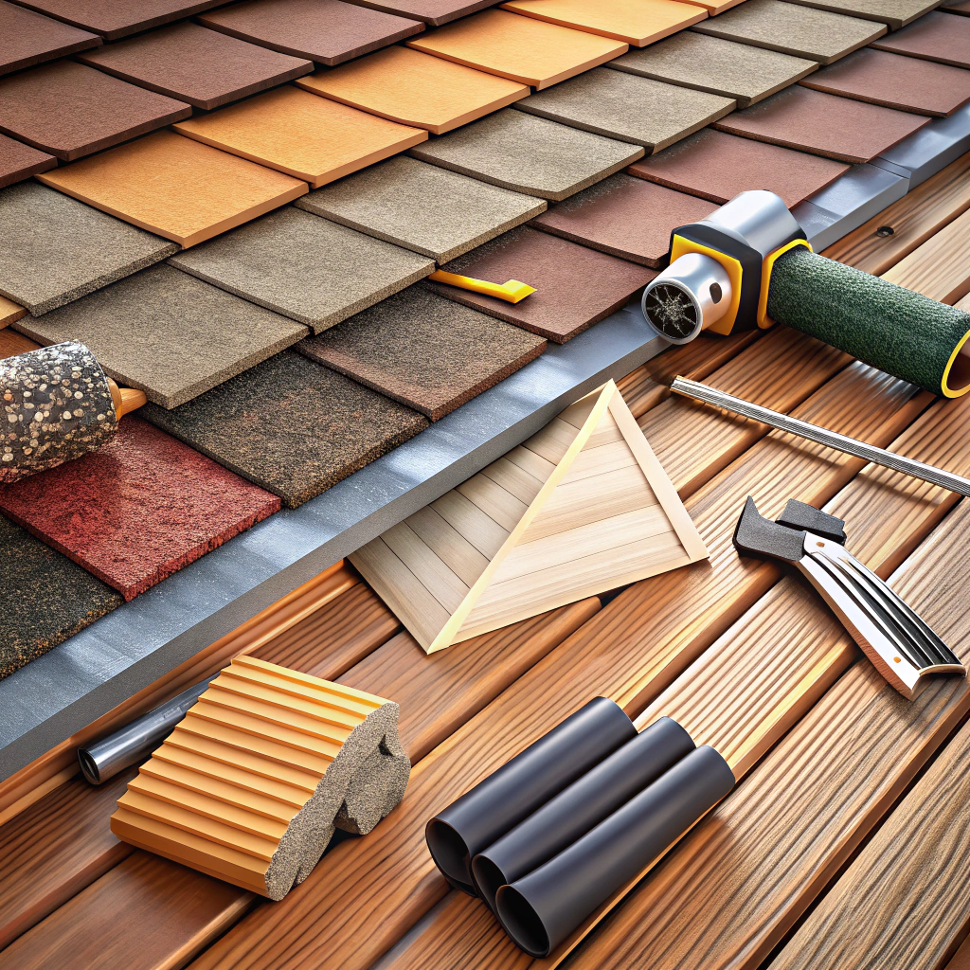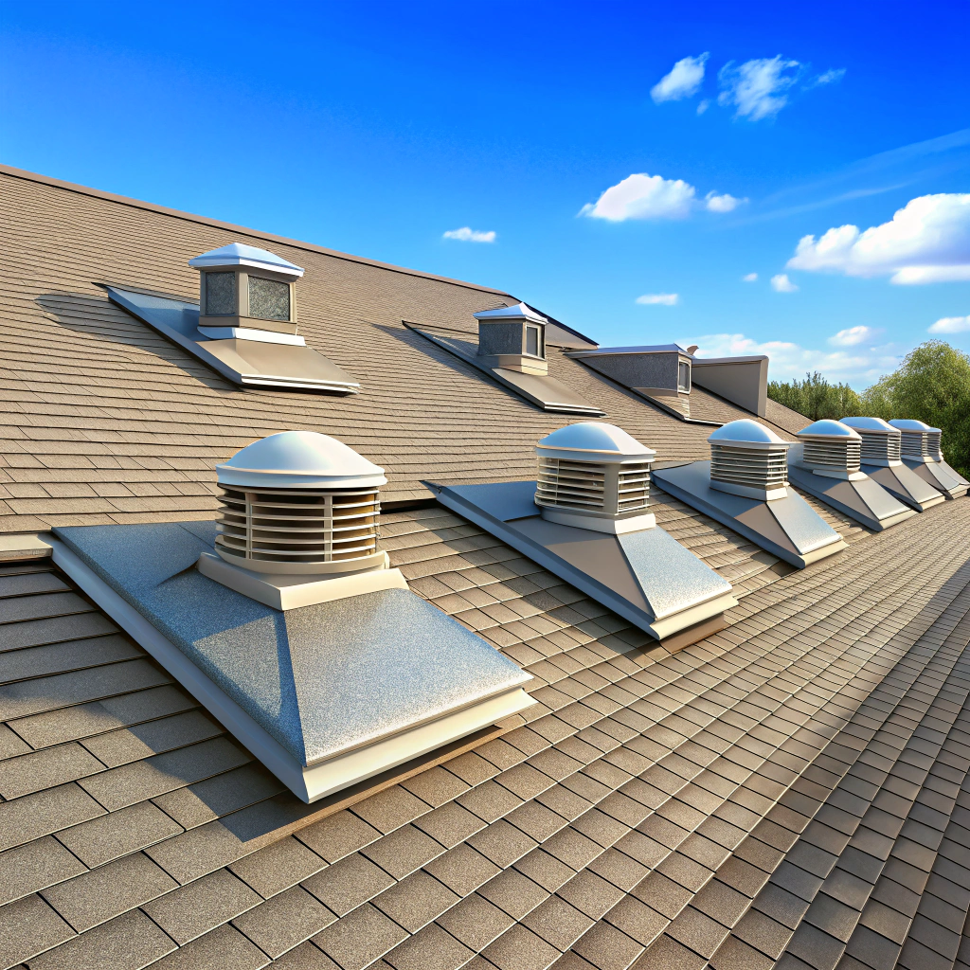Last updated on
In this article, you will learn the simple process of calculating the area of a pitched roof, providing the essential knowledge needed for effective roofing material estimations.
Key takeaways:
- Calculate roof area by multiplying length by width for rectangular sections.
- Use appropriate formulas for trapezoid or triangular sections.
- Measure from eave to ridge for length, round to nearest foot.
- Correct for roof pitch using pitch multiplier table.
- Calculate number of squares by dividing roof area by 100.
Measuring the Surface Area

To accurately measure the surface area of a roof, begin by calculating the area of each rectangular or square section. This is done by multiplying the length by the width. For trapezoid or triangular sections, the formula differs—use the appropriate mathematical formula for the shape.
Measure from the base of the eave to the ridge for the length. Always round your measurements to the nearest foot to simplify calculations. If the roof has multiple planes, sum the area of each plane to get the total surface area.
For accuracy, use a tape measure and take measurements from the roof itself rather than from the ground. If roof access is challenging, you can measure the footprint of the house, provided the roof has a regular shape with no significant overhangs.
Correcting for Roof Pitch
Understanding the significance of roof pitch in calculating the area is crucial because it directly affects the amount of roofing material required. To correct for pitch, you must first determine the slope, which is commonly expressed as a ratio of vertical rise to horizontal run, such as 4:12, meaning the roof rises 4 inches for every 12 inches it runs.
Here’s how to incorporate pitch into your calculations:
- Obtain the pitch of the roof from architectural plans, or measure the rise over a 12-inch run with a level and tape measure.
- Once the slope is determined, refer to a roof pitch multiplier table, readily available online or in roofing manuals. This factor accounts for the increase in roof surface area relative to pitch.
- Multiply the plane area of the roof (length x width) by the pitch multiplier. This will yield the true area of the roof’s surface.
For example, if a roof has a 6:12 pitch and a plane area of 1,000 square feet, the pitch multiplier for a 6:12 slope might be approximately 1.12. Therefore, the corrected roof area is 1,000 x 1.12 = 1,120 square feet.
Accurate pitch correction ensures proper material quantities and can save time and resources, preventing shortfalls or excess when ordering supplies.
Calculating Roof “Squares”
A “square” in roofing terminology is equal to 100 square feet of roof surface. To determine the number of squares on a roof, one must divide the total square footage of the roof by 100.
For example, if a roof has a total area of 2,000 square feet, dividing this by 100 yields 20 squares. This measurement is crucial for estimating the amount of material needed for roofing projects, as roofing materials, such as shingles, are commonly sold by the square.
When ordering materials, it’s advisable to purchase slightly more than the calculated squares to account for waste and material overlap. A common practice is to add 10% to the number of squares for waste.
By understanding and utilizing the concept of squares, homeowners and professionals can effectively communicate and calculate the materials needed for roofing projects.
Estimating Roof Sheathing Requirements
The final calculation determines the amount of sheathing material needed, such as plywood or OSB panels. Begin by understanding that standard panels come in 4×8 feet dimensions. To cover one “square” (100 square feet) of roof area, typically three sheets are required. However, factor in a waste allowance—5% to 10% is standard—due to cutting and fitting panels around ridges, valleys, and features like chimneys or vents.
To estimate sheathing:
- Divide the total roof area by 32 (the area of one 4×8 panel in square feet) to get the number of panels needed.
- Apply the waste allowance by multiplying the panel count by 1.05 to 1.10.
- Purchase the calculated number of panels, rounding up to account for any unanticipated needs.
Safety Considerations During Measurement
Prioritizing safety is crucial when measuring a roof’s area, especially since falls are a leading cause of injury. Here are some crucial tips:
- Use a ladder with a stable base, ensuring it is securely placed and that the extension is three feet above the eaves for easy and safe access.
- Employ a safety harness secured to a solid anchor point anytime you are on the roof. This protective measure can prevent a catastrophic fall.
- Have a spotter or assistant on the ground when using a ladder or when you are on the roof, to help monitor safety and assist as needed.
- Wear appropriate footwear with non-slip soles to reduce the likelihood of slipping.
- Use cautionary tools like a tape measure with a locking mechanism to prevent snaps, and if possible, choose tools with magnetic ends to attach securely to metal components of the roof.
- Measure during favorable weather conditions—avoid rain, high winds, or icy conditions, which can increase the risk of slipping and falling drastically.
FAQ
How do you calculate square footage of a pitched roof?
To calculate the square footage of a pitched roof, multiply the length and width of each rectangular plane, add the combined area of the hips, multiply this by the roof’s slope factor, and finally increase the resulting number by 10% for error allowance.
What is the formula for roof slope?
The formula for roof slope or pitch is calculated by dividing the roof’s vertical rise by its horizontal run.
What are the key steps in estimating the area of a hip roof?
The key steps in estimating the area of a hip roof include measuring the length and width of the building, calculating the multiplying factor based on the pitch, and finally multiplying the building area by the multiplying factor.
How does roof pitch affect the total surface area calculation?
The roof pitch impacts the total surface area calculation by increasing it, as a steeper pitch will have a larger surface area than a flat or gently sloped roof.
How is the run of a roof determined in relation to its pitch?
The run of a roof is determined in relation to its pitch by measuring the horizontal distance covered for every vertical foot (12 inches) of rise, with the pitch being the ratio of the rise over the run.





