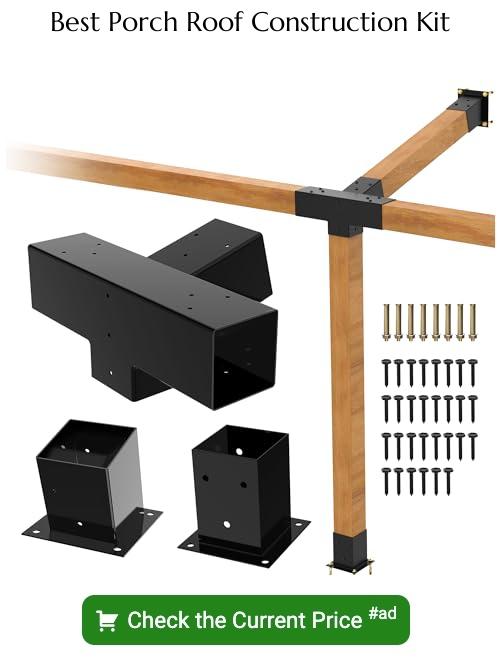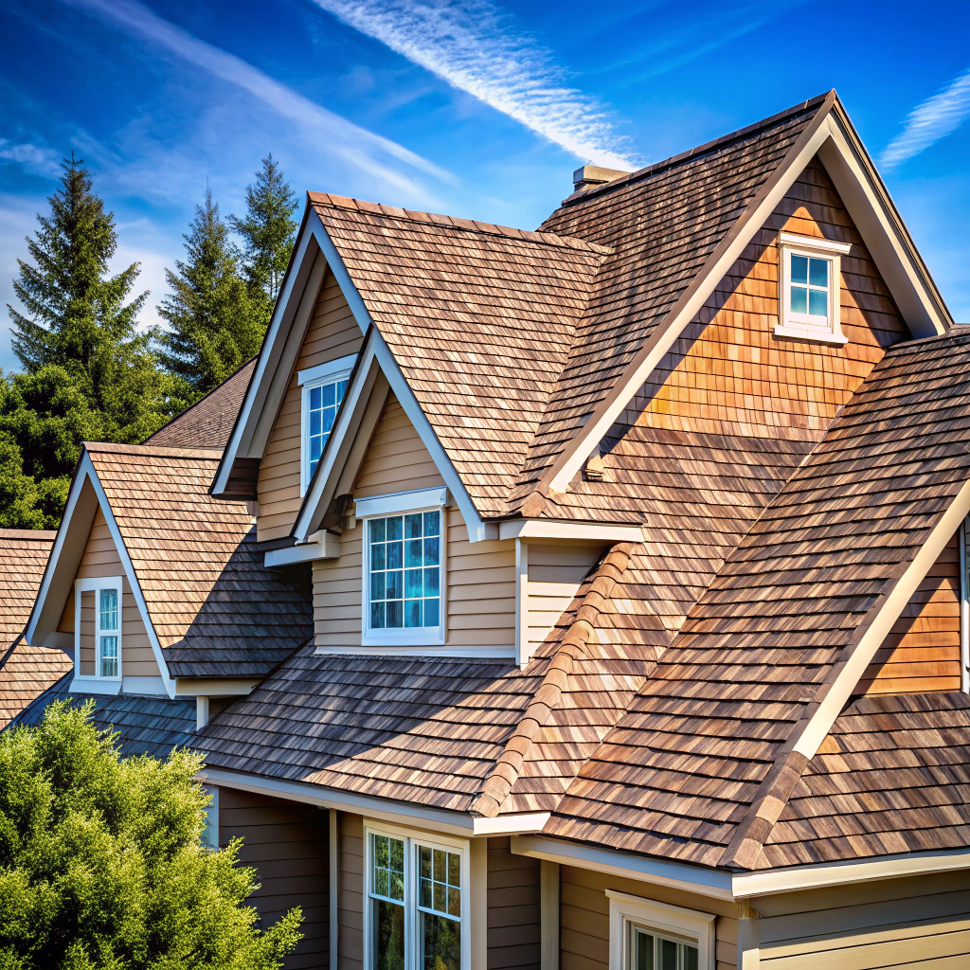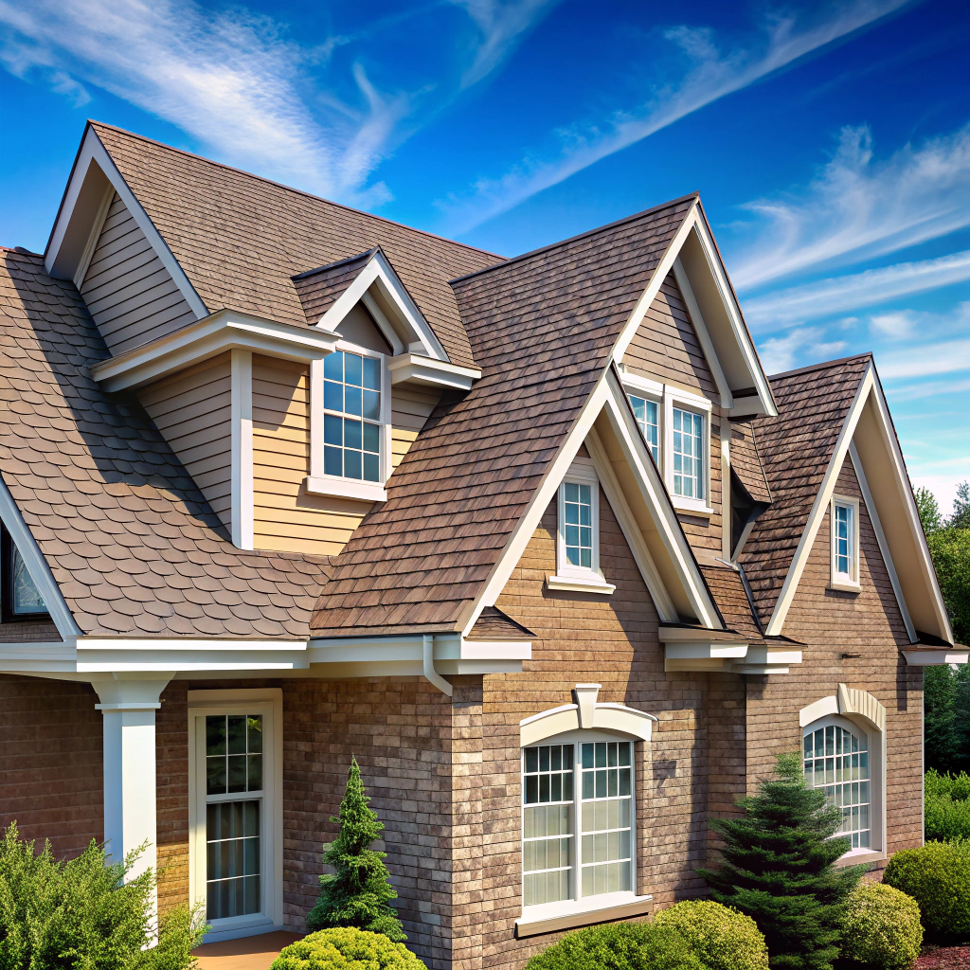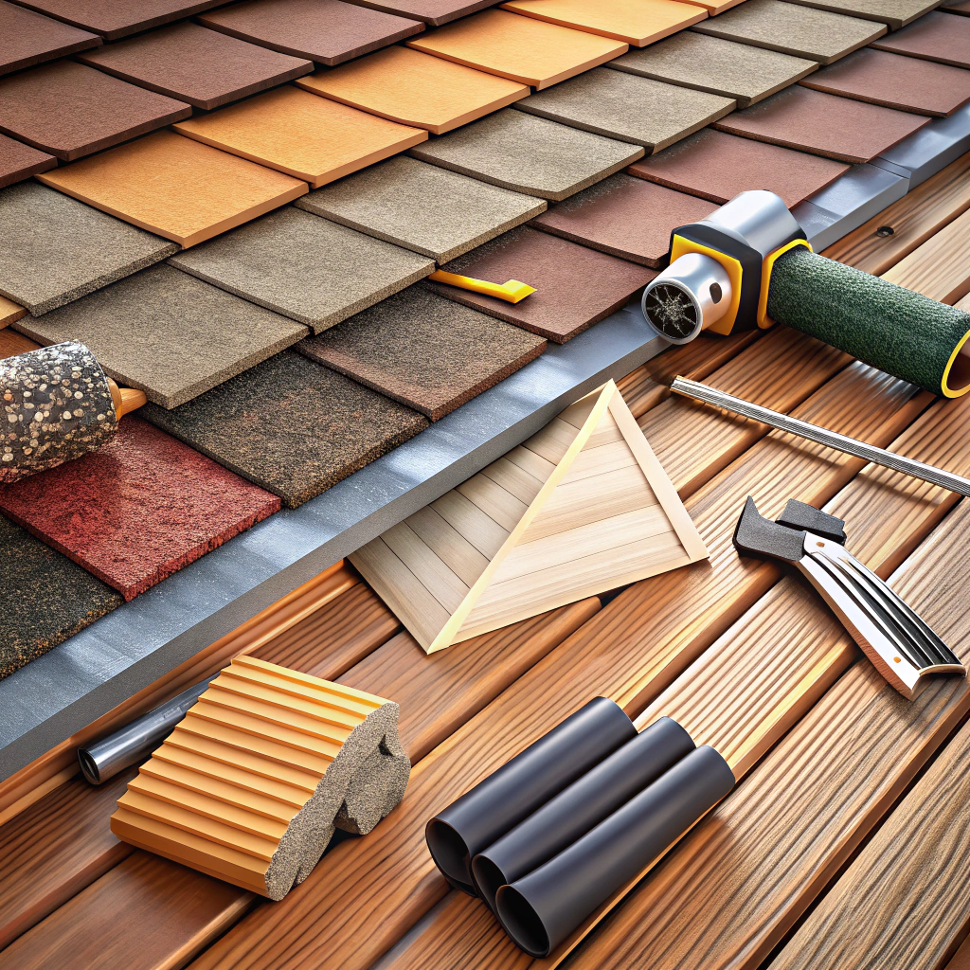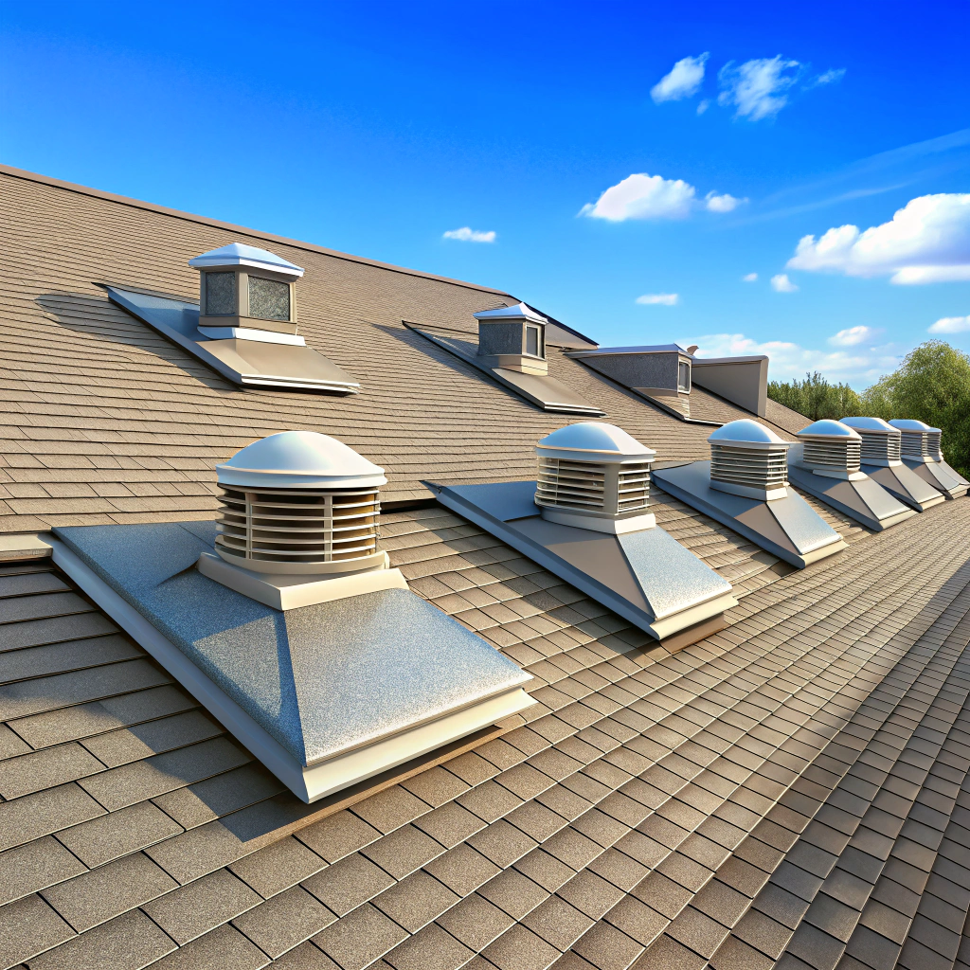Last updated on
In this comprehensive guide, you will acquire the knowledge needed to seamlessly connect a porch roof to your house by following simple, concise steps.
Key takeaways:
- Measure the pitch of your existing roof for alignment.
- Consider local building codes and weather patterns for pitch selection.
- Choose compatible roofing material for a seamless appearance and durability.
- Securely attach rafters to the ledger and house roof with proper flashing.
- Ensure structural support with correctly sized beams and posts.
Understanding Roof Pitch for Porch Addition

When planning a porch addition, aligning the pitch, or slope, of the new roof with your existing house roof is crucial. The pitch determines how well the roof will handle rain and snow. Typically expressed as a ratio of vertical rise to horizontal run (for example, 4:12 means a 4-inch rise for every 12 inches of run), matching the pitches ensures a uniform look and structural integrity.
- Measure the pitch of your existing roof using a level and tape measure to accurately calculate the rise over a 12-inch run.
- Choose a compatible pitch for the porch roof that complements your house. A steep pitch may add dramatic aesthetics, while a shallow pitch can offer a subtler addition.
- Factor in local building codes and weather patterns; areas with heavy snowfall may require a steeper pitch for efficient snow shedding.
Remember, a well-chosen roof pitch not only adds to the visual appeal of your home but also plays a critical role in the longevity and functionality of your porch roof.
Selecting the Right Roofing Material
When choosing materials for a porch roof, compatibility with the existing house roof is paramount to ensure a seamless appearance and structural integrity. Consider the weight of the new roofing material; heavier options may require additional support.
The local climate plays a critical role – areas with high winds, heavy snow, or intense sun need materials designed to withstand these conditions. Cost is also a factor, as some materials are more budget-friendly but may have a shorter lifespan.
Popular choices include asphalt shingles for their affordability and ease of installation, metal roofing for durability and energy efficiency, and tiles for aesthetic appeal, though they are heavier and often more expensive.
Always consult with a roofing professional to determine the best option for your specific situation.
Attaching the Rafters to the Ledger and House Roof
To securely fasten rafters, begin by fixing a ledger board horizontally along the house’s exterior wall, ensuring it’s level and properly anchored into the wall studs for support.
The rafters, cut to match the angle of the desired pitch, should then be attached to the ledger using rafter hangers, creating a solid framework for the porch roof.
Care must be taken when attaching the opposing ends of the rafters to the house roof; they may need to be notched to sit flush with the existing roof or be connected via a ridge board if forming a gable-style porch roof.
Flashing should be applied where the new structure meets the existing roof to prevent water intrusion.
Always follow local building codes to ensure the structure’s safety and legality.
Ensuring Structural Support With Beams and Posts
The integrity of a porch roof relies heavily on the support it receives from beams and posts.
1. Beams span across the top of the posts and carry the load of the roof to the foundation. They must be appropriately sized to manage the weight without sagging.
2. Posts transfer the roof load directly to the ground. These should rest on concrete footings that are below the frost line to prevent shifting during freeze-thaw cycles.
Use hardware designed for load-bearing connections, such as post-to-beam supports, to ensure a secure and lasting structure.
Check local building codes for specific requirements on dimensions, materials, and spacing to maintain compliance and ensure safety.
Inspecting for Quality and Correct Installation
Once the porch roof is connected to your house, a thorough inspection ensures long-term safety and effectiveness.
- Check the ledger board is securely fastened to the house with lag screws or bolts penetrating into solid framing, without any signs of movement.
- Ensure that all rafters are correctly seated on the ledger and ridge board and properly fastened.
- Verify that the flashing is properly installed to prevent water penetration where the new roof connects to the existing structure.
- Inspect the overhead beam and posts for stability and to ensure they are carrying the load without any sagging or bending.
- Confirm that the porch roof aligns with the house roof, both visually and structurally, avoiding any uneven seams or transitions.
- Review local building codes to make sure all aspects of the installation meet the required standards for safety and construction.
- Consider having a professional roofing inspector or a structural engineer evaluate the completed work to certify its integrity.
Regular inspection and maintenance after installation will catch potential issues early, helping to prolong the lifespan of your porch and its roof connection.
FAQ
How do you attach a roof ledger to a house?
To attach a roof ledger to a house, locate the band joist by measuring down from a second story window and fasten the ledger boards to the fascia using bolts through the wall or lag screws.
How do you attach a shed roof to a house?
To attach a shed roof to a house, install a ledger board with flashing along the house wall and use rafter ties to secure the rafters at the correct angles or utilize engineered trusses.
What are the necessary materials to attach a porch roof to your house?
The necessary materials to attach a porch roof to your house include roof sheathing, roofing underlayment, roof shingles, roofing nails, flashing, and a proper gutter system.
What are the crucial steps to follow when integrating a porch roof with a house roof?
The crucial steps when integrating a porch roof with a house roof include designing a plan that matches the home’s architecture, determining the junction point, installing the roof framing, laying roofing material over the new structure, and sealing the intersection of the two roofs.
Are there legal or building code considerations to understand before attaching a porch roof to your house?
Yes, local building codes and homeowner’s association guidelines typically dictate rules regarding attaching a porch roof to a house, so it’s necessary to understand these before beginning construction.
