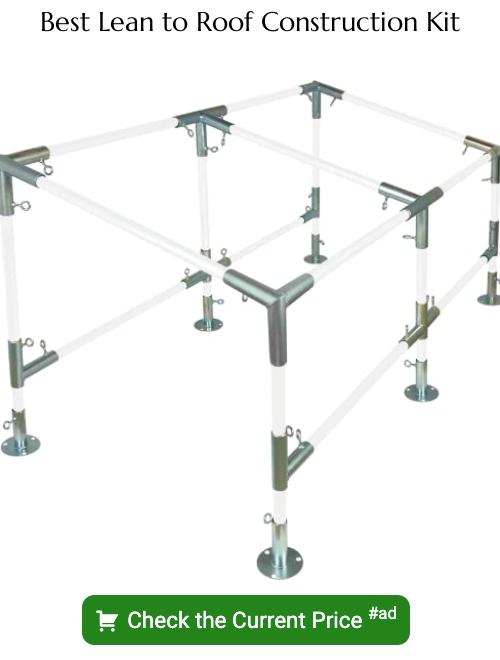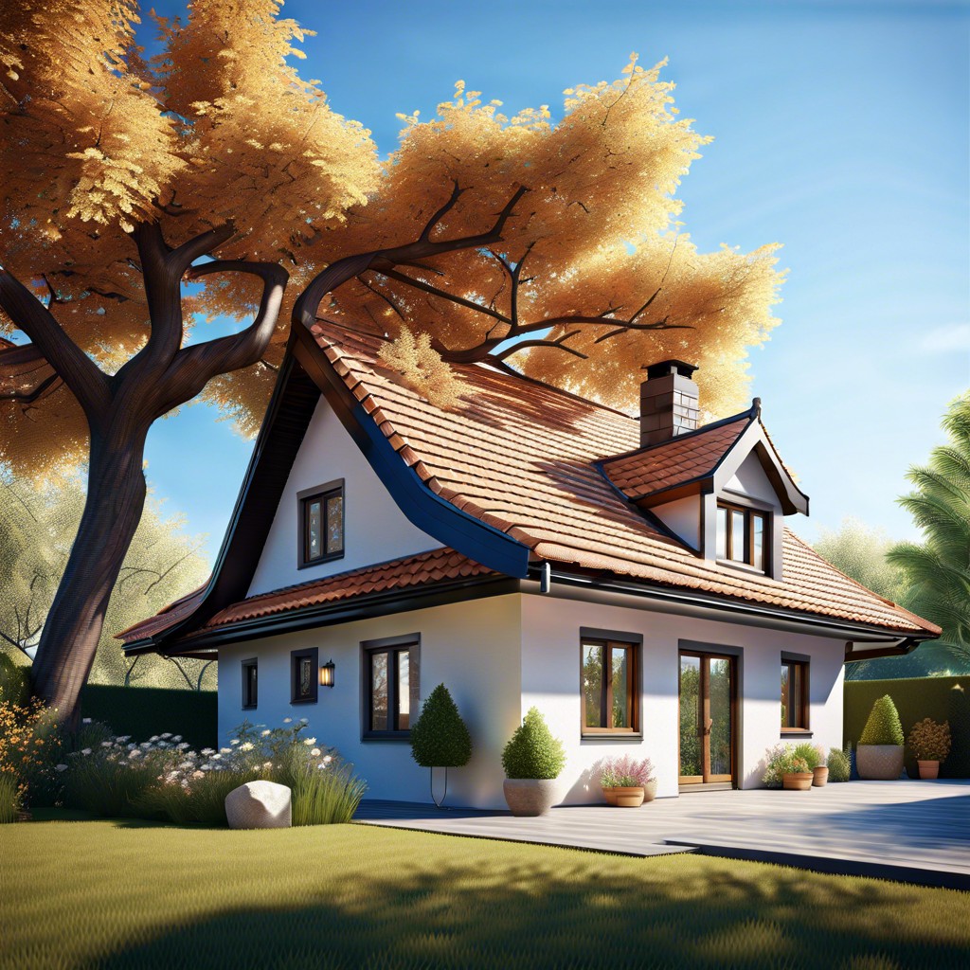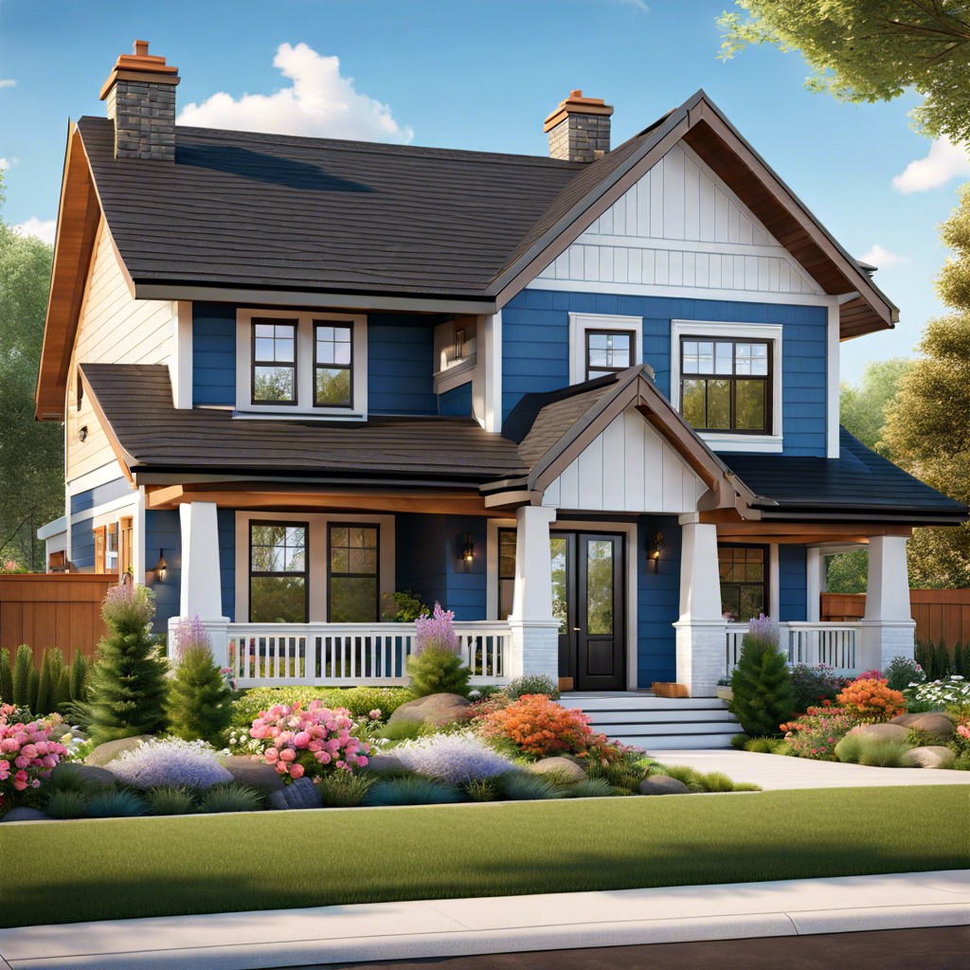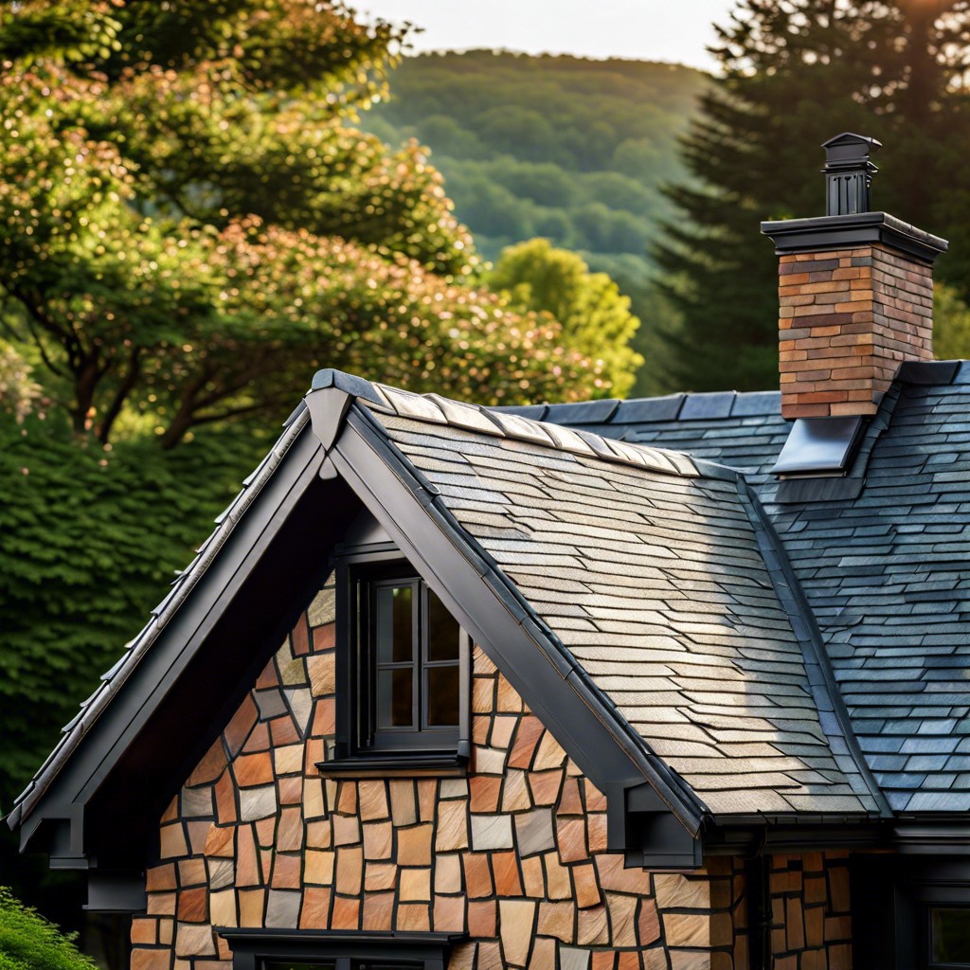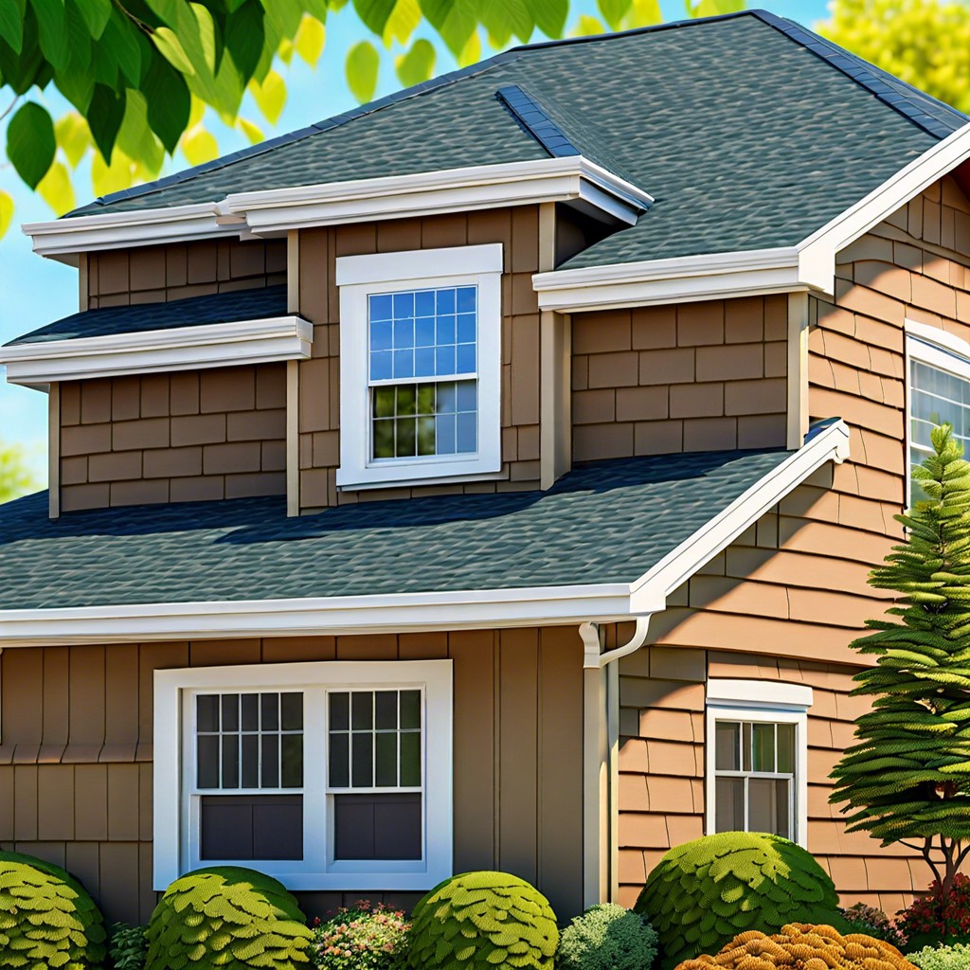Last updated on
Learn how to construct a lean-to roof through a step-by-step guide that covers planning, material selection, and assembly.
Key takeaways:
- Lean-to roofs are a simple and economical choice for home extensions.
- Key components include rafters, ledger boards, and roofing materials.
- Advantages include cost savings, efficient water runoff, and durability.
- Familiarize yourself with local zoning laws and building codes before starting construction.
- Common uses include garden sheds, porches, and agricultural structures.
Definition of Lean-to Roof
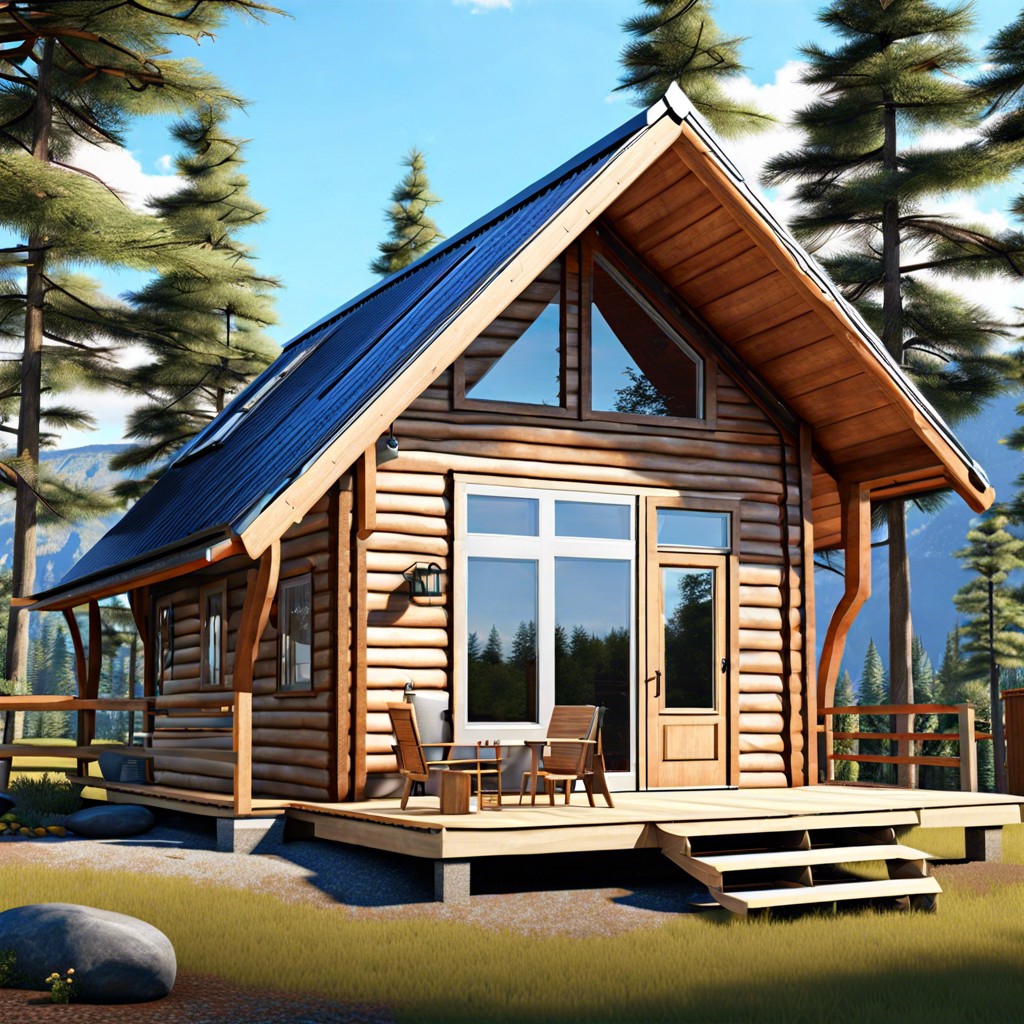
A lean-to roof, also known as a shed roof, is a single, sloping surface attached at a higher end to a wall or a building’s main roof. Picture a straightforward design that resembles a book propped open at an angle; this is the essence of a lean-to’s construction. It’s essentially a half gable without the other slope, creating an uncomplicated, angular appearance.
This design allows for quick water runoff and is an economical choice due to its simplicity. The steepness of the slope can be adjusted to suit different climates and aesthetic preferences. In snowy regions, a sharper angle sheds the white stuff briskly, while a gentler slope can blend more seamlessly with your home’s existing lines.
Constructing a lean-to roof requires fewer materials than more complex designs: rafters, decking, and roofing material — job done. Its minimalist nature doesn’t just save on costs; it also facilitates a quicker installation. The simplicity of a lean-to makes it a go-to option for home extensions like porches or carports and for standalone structures such as garden sheds or workshops.
Structural Components of a Lean-to Roof
A lean-to roof consists of several key elements that come together to form its simplistic yet effective structure. At its core is the slope, often referred to as the pitch, which typically tilts in one direction. This design allows for efficient water runoff, a boon in rainy climates to prevent water accumulation and potential damage.
Rafters form the backbone of the roof, extending from the high point of the structure (the ridge) down to the structure’s outer wall. They bear the weight of the roofing materials and are essential for maintaining the integrity of the overall structure.
Supporting the rafters, you’ll find the ledger board, a sturdy horizontal board that attaches to the existing wall to anchor the rafters. It’s a critical juncture point for ensuring the lean-to roof stays put, even against gusty winds.
The outer skin of the roof can vary, composed of materials such as metal panels, asphalt shingles, or even clear polycarbonate for natural lighting. Each material has its merits and caters to different functional and aesthetic preferences.
Trim and flashing are the unsung heroes, providing the finishing touch to protect joints and edges where water might try to sneak in. They work silently in the background, safeguarding against leaks.
All these elements come together like pieces of a puzzle to provide a sturdy, sloped extension that effectively shields against the elements.
Advantages of a Lean-to Roof
A lean-to roof’s simplicity is its superpower. This design cuts cost, not corners. With fewer materials needed and an easy-to-follow construction process, homeowners save a pretty penny. Imagine this: a refreshing shelter in a snap, without the headache of an elaborate roof structure.
Then there’s the gift of space. By sloping in one direction, it sheds water like a duck’s back, perfect for water management. The slope also makes these roofs a charm in snowy regions – the winter fluff simply slides off, leaving no extra weight behind to stress the structure.
Durability is another feather in its cap. With less surface area exposed to the elements, the lean-to stands strong against the whims of Mother Nature. Plus, think of the potential: extra storage, an impromptu workspace, or that cozy sunroom you’ve been dreaming about. Options abound when complexity takes a back seat.
Lastly, let’s not forget the light touch on the land. Lean-tos, with their unobtrusive profile, blend with ease into their surroundings, being kind to views and less imposing on neighbors. Your home stands enhanced, never overpowered.
Zoning and Building Codes for Lean-to Roofs
Before embarking on your lean-to roof project, familiarize yourself with local zoning laws and building codes. These regulations are established to maintain safety, aesthetics, and property values in your community.
Some key points to consider include:
Permits: A permit may be needed before construction begins. This formal authorization ensures your project’s compliance with local standards and often requires a review of your building plans.
Setbacks: These are the distances your structure must maintain from property lines, streets, and other buildings.
Height Restrictions: Depending on the zone, there could be limits on how tall your lean-to can be, possibly affecting the pitch or slope of your roof.
Design Requirements: Certain areas may have design guidelines to maintain a uniform look. Your lean-to should blend with existing structures in material and style.
Load Capacity: Building codes specify the minimum load a roof must support. This includes snow, wind, and additional weight from materials.
Egress: If the lean-to is part of a living space, ensure it doesn’t block exits or pathways in case of emergencies.
Always check with your local planning office as these guidelines vary by location. Remember, bypassing these regulations can lead to fines, legal action, or the removal of your structure. Save yourself a headache and cross your T’s and dot your I’s before you hammer the first nail.
Common Uses for Lean-to Roofs
Lean-to roofs often grace garden sheds, offering a simple overhead barrier against the elements for your tools and outdoor equipment. They’re a gardener’s ally in maximizing space without compromising accessibility.
Beyond backyards, these slanting structures are a favorite for porches. They give a shaded outdoor area where one can sip lemonade and enjoy a summer breeze, without concern for the midday sun or a passing shower.
They’re also a boon for homeowners looking to add space. A lean-to can be your budget-friendly expansion solution, providing extra room attached to an existing wall. Think of a carport, a covered sandbox for the kids, or a tranquil greenhouse.
Moreover, these roofs serve well in agriculture, often spotted on barns or storage buildings where protecting hay or equipment from precipitation is crucial while keeping construction costs down.
Lastly, they find utility in commercial spaces, like sidewalk covers that shield shoppers from rain or snow as they window-shop.
