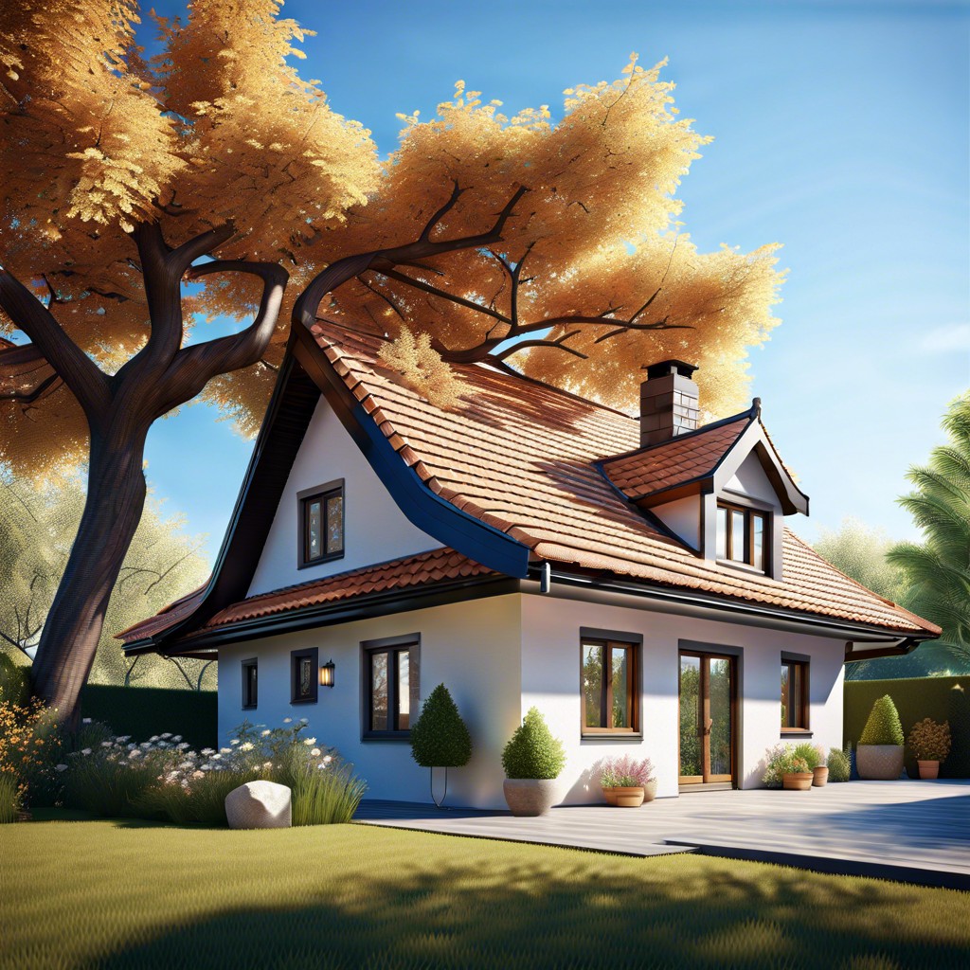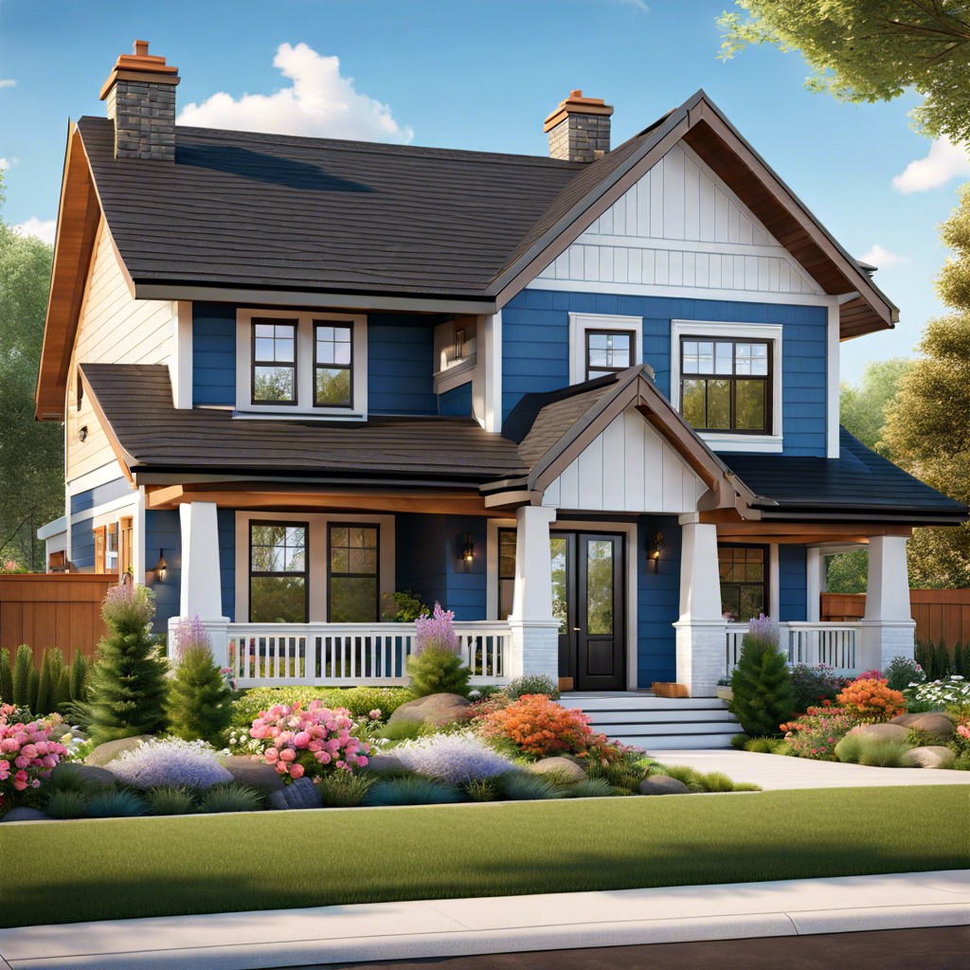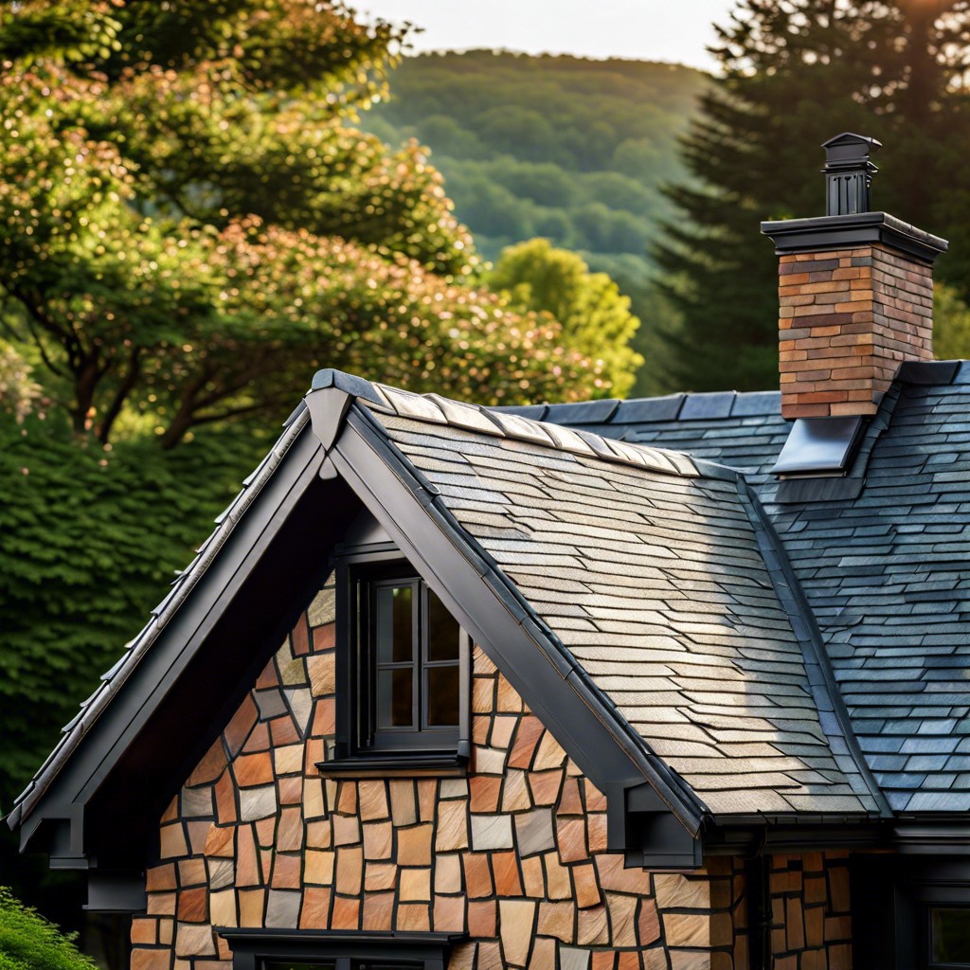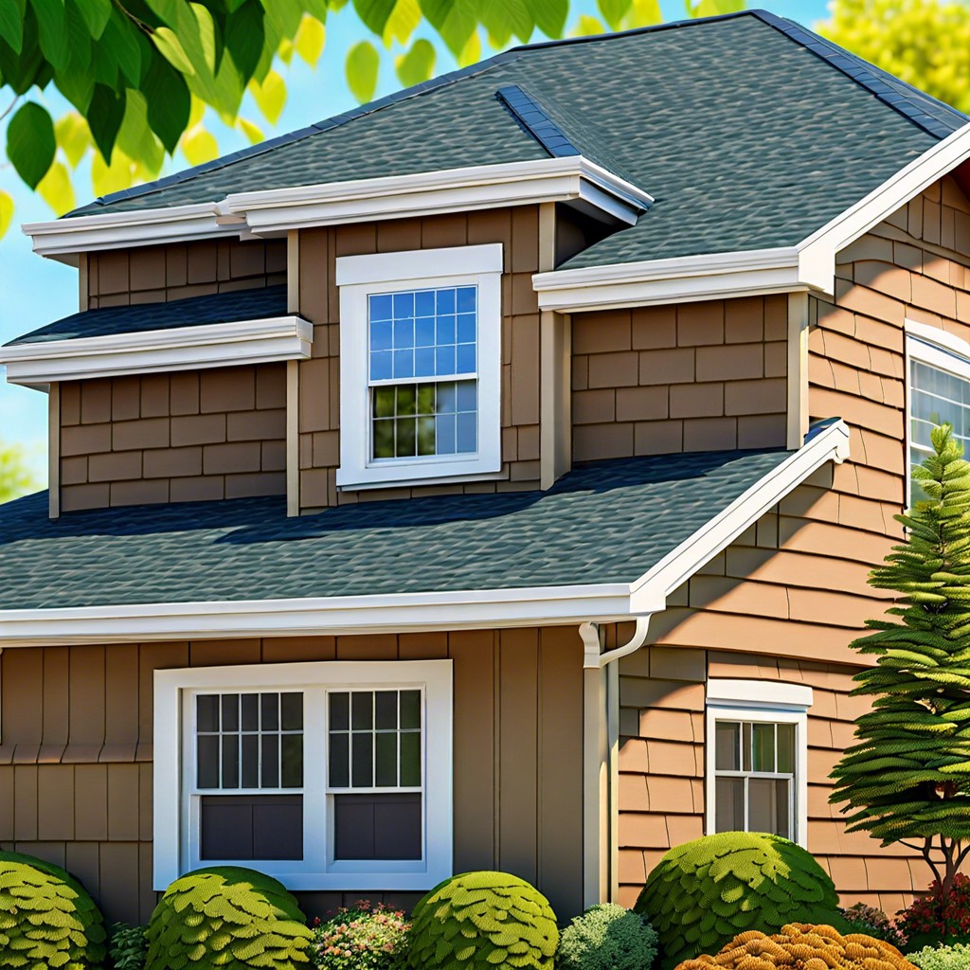Last updated on
Exploring the complex panorama of roof pitch types becomes essential because their differences dictate the performance, ease of installation, material choice, and overall aesthetics of your roof.
When selecting the right pitch for your roof, understanding the various styles available can significantly influence both your home’s functionality and aesthetic. From the classic simplicity of a Gable roof to the practical yet ornate features of a Mansard, each design carries its unique advantages and considerations.
Whether you’re intrigued by the potential of a Flat roof to host a vibrant rooftop garden or you’re weighing the stability of a Hip roof against its more complex construction, the knowledge of roof pitch types is essential.
This article will delve into the defining characteristics of each style—their design benefits, potential limitations, and practical applications—equipping you with the insights needed to make an informed decision tailored to your home’s requirements.
Key takeaways:
- Gable Roof: Simple construction, ventilation benefits, aesthetic appeal, variation flexibility, stability concerns.
- Hip Roof: Stable design, excellent water runoff, limited attic space, complex construction.
- Gambrel Roof: Unique barn-like design, extra attic space, efficient precipitation deflection.
- Mansard Roof: Classic European look, space maximization, future renovation flexibility, cost consideration.
- Flat Roof: Slight pitch for water drainage, rooftop garden potential, choose waterproof materials.
Gable Roof
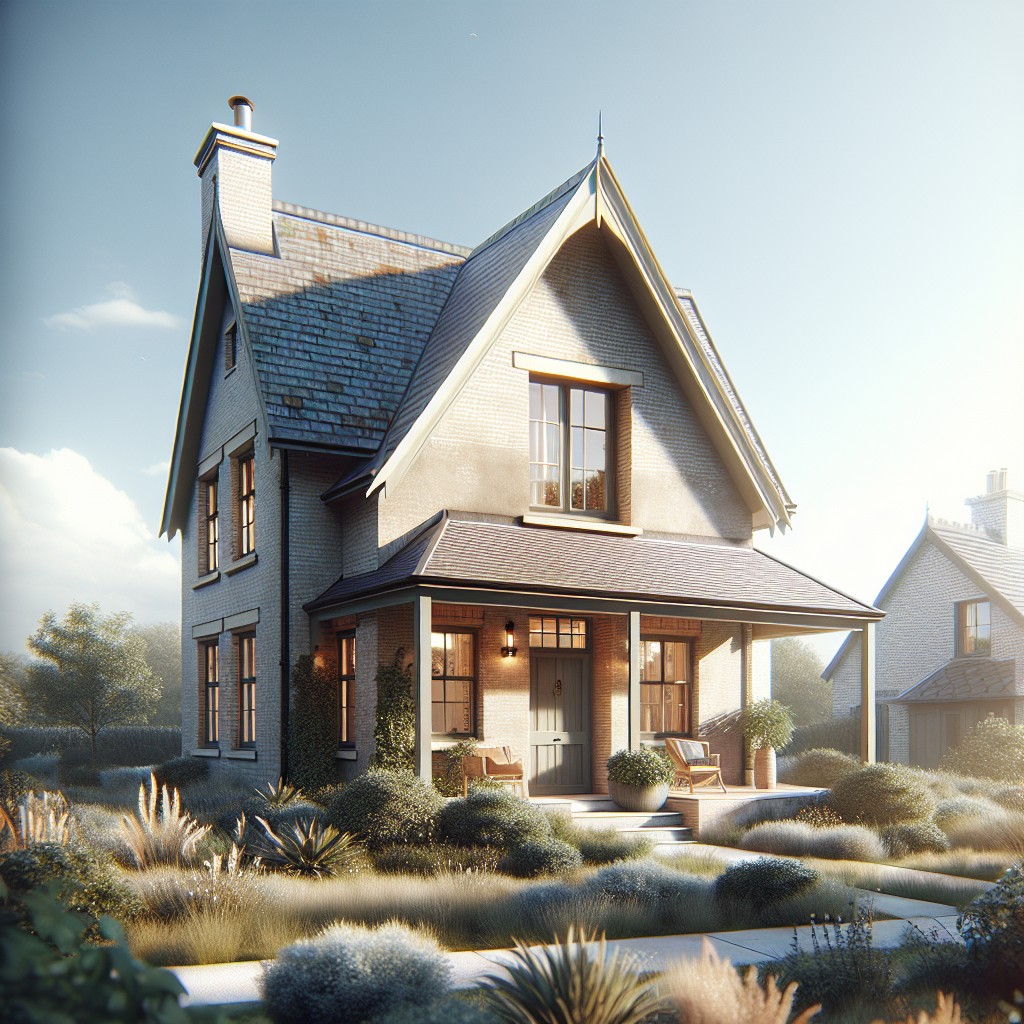
The traditional triangular shape of a gable roof is recognizable and widely utilized in various climates. It consists of two roof sections sloping in opposite directions, creating a peak at the top. The design allows for rain and snow to easily slide off, reducing the risk of water damage.
- Simplicity in Design: Its straightforward structure makes for easier and more cost-effective construction and repair.
- Ventilation Benefits: Gable roofs provide space for an attic or vaulted ceilings, promoting better air circulation within a home.
- Variation Flexibility: This roof style can be modified into cross gable, front gable, side gable, and Dutch gable roofs, accommodating diverse architectural tastes.
- Aesthetic Appeal: The pitched shape is aesthetically pleasing and can be enhanced with different roofing materials like shingles or tiles.
- Note on Stability: While efficient at dispelling weather elements, it’s important to ensure proper construction to prevent collapse under high winds.
Hip Roof
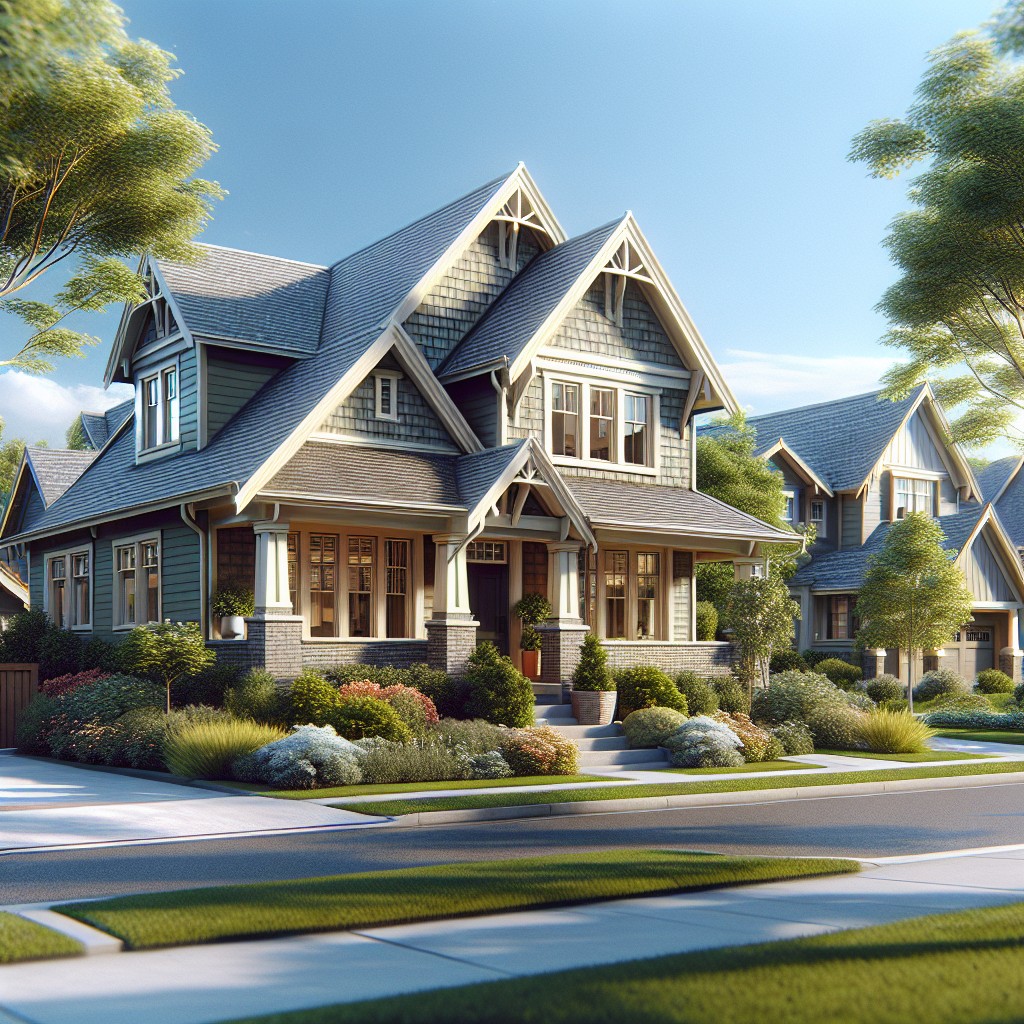
Hip roofs feature slopes on all four sides, which converge at the top to form a ridge. The sides are typically of equal length, making them symmetrical about their centerlines. When it comes to architectural design, this roof type is lauded for its stability; the inward slope of all four sides is what makes it more sturdy and durable, especially in high-wind areas.
The self-bracing design of a hip roof eliminates the need for additional diagonal supports, offering a clean and streamlined structure. This design also allows for excellent water runoff, reducing the likelihood of water penetration during rainy seasons.
One consideration for hip roofs is that they offer less attic space compared to gable roofs. This could limit storage or additional living space if that’s a requirement. Additionally, the complexity of its design can make construction and repairs more challenging and potentially more costly.
For a homeowner interested in a hip roof, careful attention should be paid to the materials used. Tiles or metal roofing can complement the aesthetic appeal of a hip roof and provide long-lasting durability.
Gambrel Roof
Characterized by its unique, symmetrical two-sided design with two distinct slopes on each side, a gambrel roof resembles the silhouette of a classic barn. The lower slope typically has a steeper pitch than the upper, providing extra living or storage space within the attic area. This design allows for a full upper floor with considerable headroom, unlike simpler gabled roofs.
Historically favored in North American barn construction, the gambrel has made its way into residential architecture due to its efficient use of space and the potential for charming dormer windows. As the steep sides of the gambrel deflect precipitation effectively, this roof type is particularly suitable for areas with high rainfall or snowfall, though proper maintenance remains crucial to prevent potential water penetration at the ridge point.
Mansard Roof
Characterized by two slopes on each of its sides, the lower slope being steeper than the upper, the mansard roof is a hallmark of French Renaissance architecture that offers the practicality of additional living space. This design visually resembles a combination of a hip roof and a gambrel roof, promoting a spacious attic usable for rooms or storage due to its steeper lower slopes.
When considering a mansard roof, note:
- Aesthetic Appeal: It provides a classic, European look that can add significant curb appeal and architectural interest to your property.
- Space Maximization: The design creates a full upper floor, ideal for use as extra bedrooms, offices, or leisure areas without the need for a traditional story addition.
- Flexibility: Its unique structure can allow future renovations or the addition of dormer windows to bring in more natural light and ventilation.
- Cost Consideration: While offering many benefits, it’s important to remember that the complexity of this roof design can lead to higher construction costs compared to simpler roofs.
Choosing a mansard roof, therefore, involves balancing its stylish appearance and functional advantages with the potential implications for your budget and construction timetable.
Flat Roof
Flat roofs, despite their name, are not entirely level but have a slight pitch to allow water drainage. Typically, they have a pitch of about 1/4 to 1/2 inch per foot. They are popular in arid climates due to their efficiency and the extra space they provide for rooftop gardens or HVAC units.
When installing a flat roof, it’s crucial to choose materials that offer robust waterproofing properties to prevent leaks. Common materials used include PVC, TPO, EPDM rubber, and modified bitumen. Regular maintenance is essential to ensure the longevity of a flat roof, including periodic checks and cleaning to clear debris that can obstruct water flow.
Understanding Roof Pitch Measurements
The concept of roof pitch refers to the steepness or incline of a roof, measured as a ratio of its vertical rise to its horizontal span. Here is what you need to know about roof pitch measurements:
- Expressing Pitch: Roof pitch is typically expressed as a ratio. For example, a pitch of 4:12 means the roof rises 4 inches for every 12 inches it extends horizontally.
- “Rise” and “Run”: In the ratio, the first number represents the “rise” (height of the roof) and the second number represents the “run” (distance over which the roof extends).
- Understanding the Angle: The higher the first number compared to the second, the steeper the roof. This affects not only aesthetics but also function, like shedding water and snow.
- Tools for Measurement: To determine the pitch of an existing roof, tools like a level and a tape measure, or a specialized roof pitch gauge can be used. Always prioritize safety when attempting to measure roof pitch.
- Architectural Implications: The pitch can dictate roofing materials and construction methods. Some materials are better suited for low pitches, while others are designed for steep slopes.
- Importance in Design: When designing a new roof or modifying an existing one, understanding pitch is crucial for both the visual aspects and the practical considerations of a building.
Common Residential Roof Pitches
Roof pitches in residential settings generally vary to accommodate different styles, climates, and needs. Here’s a brief overview of what you might expect:
- Low Slope: A pitch ranging from nearly flat to 1:12 (1 foot of rise for every 12 feet of length). Often used for modern or industrial aesthetics, these require specific materials capable of handling potential water pooling.
- Conventional Slope: These are seen in many homes and usually lie in the range of 4:12 to 9:12. They strike a balance between aesthetic appeal and practical concerns like drainage and attic space.
- Steep Slope: Found in pitches greater than 9:12, these roofs are dramatic in appearance and excellent for shedding snow and rain quickly. However, they can be more expensive to build and maintain due to the increased surface area and complexity of construction.
Each pitch range has its own implications for things like interior space, roofing material choices, and weather resistance. Knowing these common residential roof pitches helps homeowners and builders select the best design for functionality and aesthetic preference.
Impact of Roof Pitch On Material Selection
The angle of your roof plays a crucial role in choosing the right materials for longevity and performance. Here are some key points:
- Low-Pitched Roofs: Roofs with a shallow pitch, typically below 3:12, require materials that provide excellent water resistance since water will drain more slowly. Rolled roofing or rubber membrane roofing is often used for these roofs to prevent leaks.
- Medium-Pitched Roofs: With pitches between 3:12 and 9:12, homeowners have a wider array of options, including asphalt shingles, wood shakes, and even metal roofing. These materials balance aesthetics with functionality, providing good drainage while being suitable for most residential styles.
- Steep-Pitched Roofs: Roofs with a pitch over 9:12 are less likely to retain water, snow, and debris. Materials for steep pitches include traditional shingles, slate, and tile, which can be more visually appealing and shed environmental elements effectively due to gravity’s assistance.
- Weight Considerations: Higher pitched roofs may require lighter materials to prevent structural stress. Conversely, some flat or low-slope roofs can accommodate heavier materials if structural support is adequate.
- Wind Exposure: Areas with high wind conditions benefit from materials with strong wind resistance ratings, especially for steeper pitches where uplift can occur.
In sum, each roofing material has ideal pitch ranges where its benefits are maximized and potential downsides are minimized. It’s essential to consult with a roofing professional to assess the best fit for your roof’s pitch.
Climate Factors Influencing Roof Pitch
Roof pitch can greatly affect a building’s ability to withstand different climatic conditions. In regions with heavy snowfall, a steeper roof pitch — typically above 10/12 (where the roof rises 10 inches for every 12 inches of horizontal space) — helps to prevent snow accumulation, thereby reducing the load on the structure and the risk of collapse. The steep slope allows snow to slide off more easily before it can build up.
Conversely, in areas prone to high winds, such as hurricane regions, lower-pitched roofs may be favorable. The aerodynamics of a lower slope can help to deflect wind over and around the house, minimizing wind uplift under the roof structure. Often, a pitch between 4/12 and 6/12 strikes a good balance between wind resistance and adequate drainage.
In arid or less rain-prone regions, the pitch may have less impact on weather resistance. Builders may favor design aesthetics or cost considerations since there is minimal concern for water pooling or snow load.
Proper attic ventilation, made possible by an appropriately pitched roof, is also crucial in hot climates. It allows for airflow that can carry away excess heat, reducing cooling costs and helping to prolong the life of roofing materials.
Understanding local weather patterns is vital in determining the pitch of a roof for new construction or renovations, ensuring both longevity and energy efficiency. Always consult with local building codes and professionals to ensure compliance and optimal design for your climate.
How to Measure Your Roof Pitch
To accurately determine your roof pitch, you need two pieces of information: the rise and the run. The rise is the height of the roof, and the run is the horizontal distance over which the roof extends.
Here’s a straightforward method to measure it:
- Inside Measurement: Locate a spot in your attic where the roof is easily accessible. Place a level against the bottom of a roof rafter ensuring that it is perfectly horizontal. Measure 12 inches along the level from where it meets the rafter; this is your run.
Rise Measurement: At the 12-inch mark on the level, measure vertically up to the underside of the rafter. This is the rise.
Your roof pitch is the ratio of these two numbers. For example, if your rise is 6 inches over a 12-inch run, then the pitch is defined as 6:12.
Remember always to use safety equipment when accessing your roof or attic, including a sturdy ladder and non-slip shoes. If measuring from the exterior, it’s advisable to hire a professional to ensure safety and accuracy.
FAQ
What is the most desirable roof pitch?
The most desirable roof pitch for residential homes typically ranges between 4/12 and 8/12.
What are the different pitches on roofs?
Roof pitches range from relatively flat designs, often seen on commercial buildings, to steep slopes found on residential homes; types include gable, hip, gambrel, dome, and mansard, with residential roofing commonly falling between a pitch of 4/12 and 9/12, while a more "walkable" structure generally features a pitch of 7/12 or below.
What pitch is best for a roof?
The best pitch for a roof typically falls within the range of 4/12 to 9/12.
Is a 4 12 roof pitch good?
A 4/12 roof pitch is considered good as it falls within the typical range, being neither too low nor too steep for walking on.
How does roof pitch impact the longevity and maintenance of a roof?
Roof pitch impacts both longevity and maintenance as steep roofs allow for better water and snow runoff, reducing the risk of damage and leaks, while low pitch or flat roofs may require more frequent maintenance due to pooling water and debris accumulation.
What factors should be considered when choosing a roof pitch?
When choosing a roof pitch, factors like local climate, wind speeds, chosen roofing material, aesthetic appeal, cost, house design, and local building regulations should be taken into account.
What are the advantages and drawbacks of a steeply pitched roof?
Advantages of a steeply pitched roof include effective water runoff and potential extra living or storage space, while drawbacks include higher installation and maintenance costs, and increased susceptibility to wind damage.


