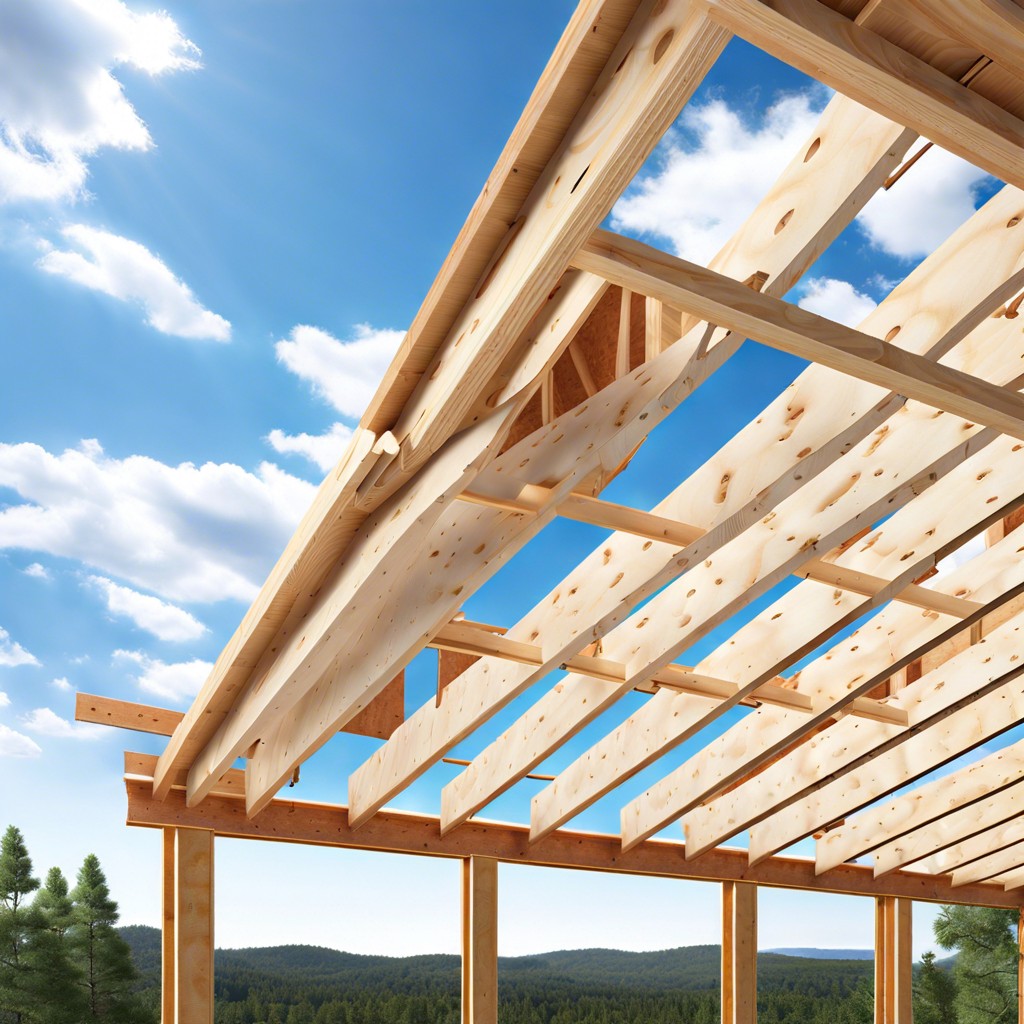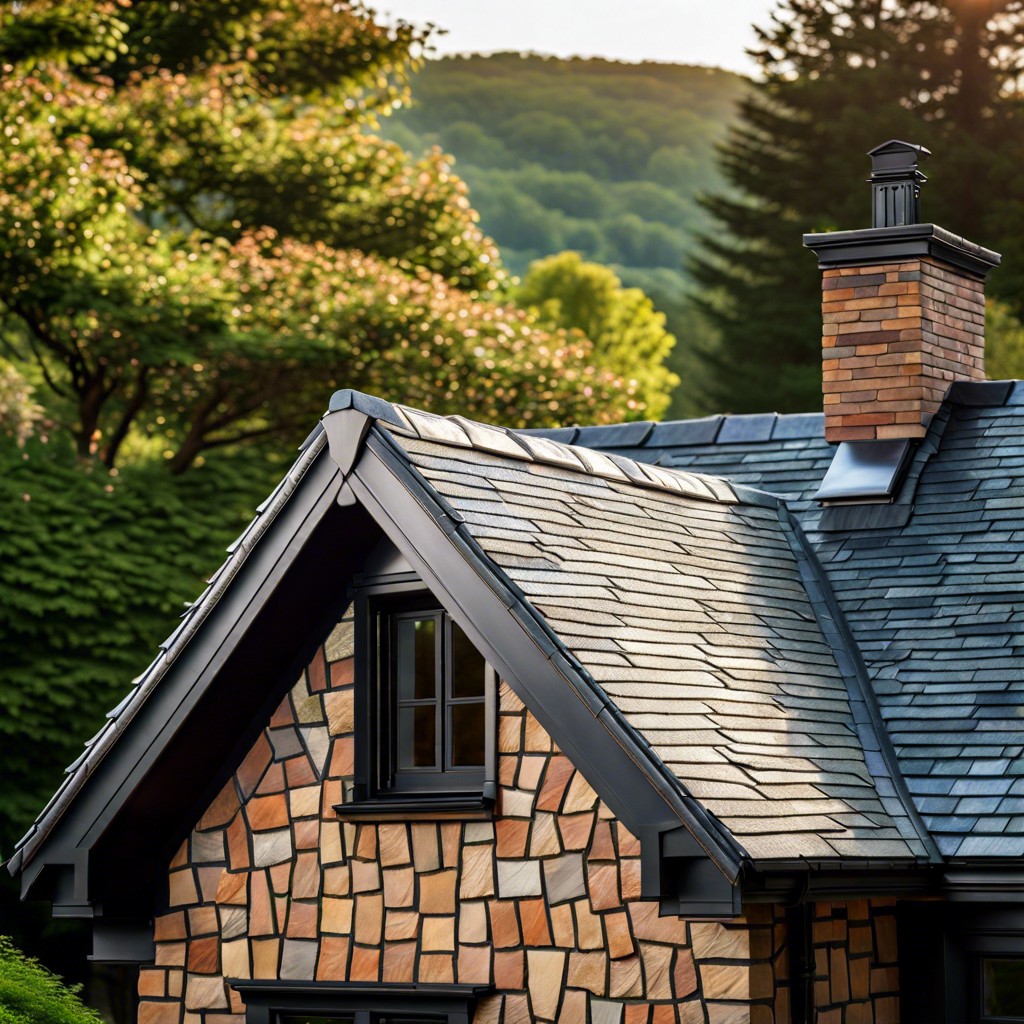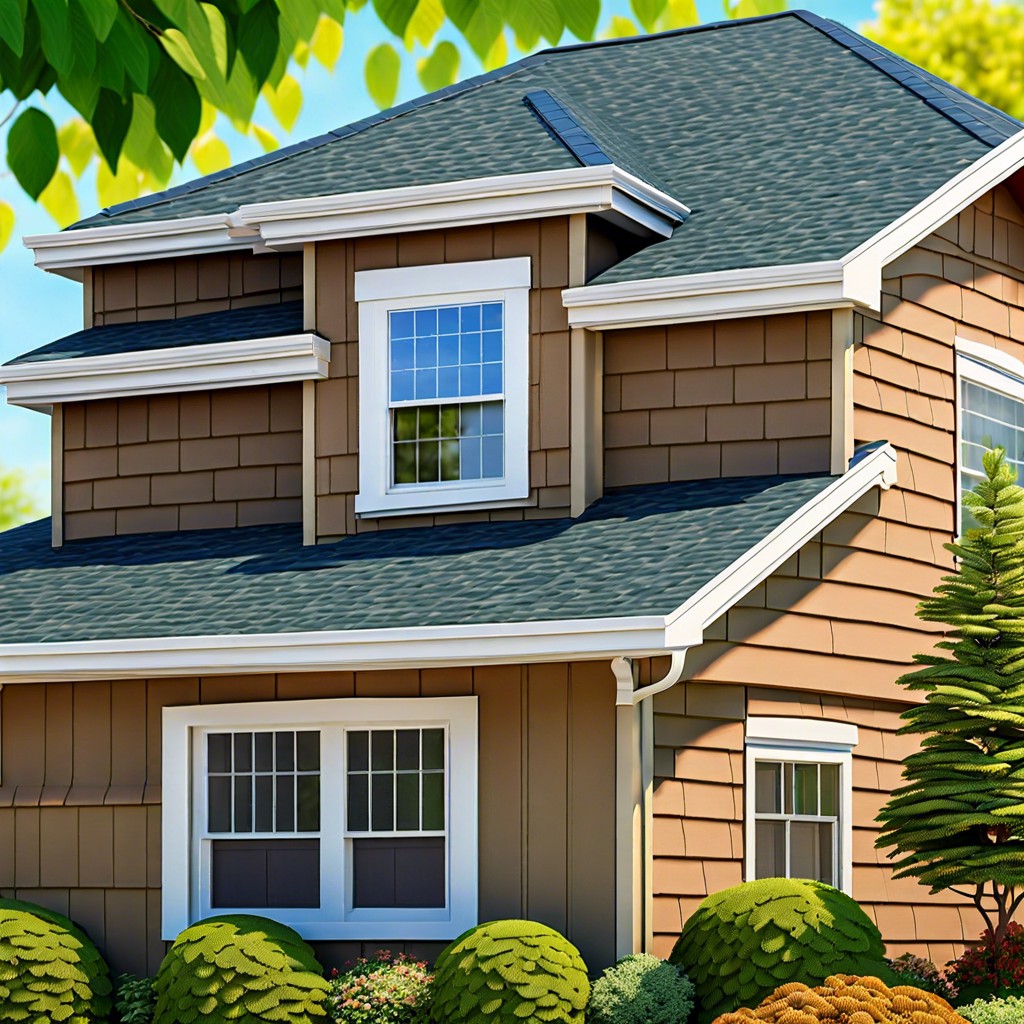Last updated on
Understanding the appropriate thickness for roof sheathing is crucial for the structural integrity of your roof, and this article provides a detailed overview of standard guidelines and factors affecting the choice of thickness.
Key takeaways:
- Thickness of roof sheathing affects structural integrity of roof
- Roof sheathing has multiple functions: foundation, stability, insulation, support
- Common materials include OSB and plywood, with niche options available
- Thickness requirements vary by building codes and climatic conditions
- Proper installation techniques and considerations are crucial for durability
Understanding Roof Sheathing
Roof sheathing, also known as decking, is the layer of material attached to the roof trusses or rafters of a building. Its primary purpose is to provide a foundation for the attachment of roofing materials like shingles or tiles. Sheathing plays a critical role in reinforcing the roof structure, evenly distributing the weight of the roof, and serving as a base for the waterproofing elements that protect the interior of a building from the elements.
This layer of the roofing system is hidden from view once the roof covering is installed, but its importance cannot be overstated. Sheathing helps to brace the roof against wind uplift and can contribute to the overall thermal performance of the building. Additionally, proper installation of roof sheathing can impact the longevity and durability of the roof covering by ensuring a flat and supportive surface.
Functions of Roof Sheathing

Roof sheathing serves several critical roles in roofing construction and performance. It provides a structural base for the application of roofing materials, such as shingles, tiles, or metal panels. Acting as a foundation, it distributes the weight of the roof evenly across the structure, contributing to the overall stability of the building.
Sheathing also plays a crucial part in bracing the roof against wind uplift. By firmly connecting the roof trusses or rafters, it strengthens the entire roof system, helping to prevent damage during high winds or storms.
In terms of insulation and energy efficiency, sheathing acts as a substrate for thermal insulation materials. This contribution is essential for maintaining indoor temperatures and reducing energy consumption. It also serves as a barrier to moisture, protecting the interior of a building from water infiltration which can cause mold growth and structural damage.
Lastly, sheathing is indispensable for creating a flat and even surface which is necessary for the optimal performance and longevity of the final roofing material. Without a uniform layer of sheathing, roofing materials may not be properly installed, leading to premature wear or failure.
Common Roof Sheathing Materials
Oriented strand board (OSB) and plywood dominate the market as the most prevalent materials for roof sheathing. OSB is favored for its cost-effectiveness and reliable performance; it consists of interwoven wood strands bonded with adhesives. Plywood, produced by layering wood veneers, is admired for its durability and resistance to moisture.
Additionally, there are niche options such as fiberboard and polystyrene panels, which cater to specific requirements. Fiberboard provides a lightweight and insulating option, albeit less structurally robust compared to OSB and plywood. Polystyrene panels offer high insulation values and are used in unique situations, including roofs designed for greenery or increased energy efficiency.
When selecting sheathing material, it’s important to consider local building codes, environmental conditions, and the roofing material to be used. These factors ensure the chosen sheathing material will provide the necessary support, durability, and performance for the roof structure.
Thickness Requirements for Roof Sheathing
The structural integrity of a roof depends significantly on the thickness of the sheathing material. Plywood and oriented strand board (OSB) are the two main types of material used, and they come in various thicknesses suitable for different applications.
For residential construction, the typical thickness of plywood used is 3/8 inch. However, it is not uncommon to see thicker panels, such as 1/2 inch and 5/8 inch, employed to meet building codes or to provide additional strength for high-load areas. These codes can vary by region and are designed to account for potential loads from snow, wind, and the roofing material itself.
OSB often ranges from 7/16 inch to 23/32 inch. Thinner OSB sheathing is adequate for rafters spaced up to 16 inches apart, while thicker sheathing is used for rafters spaced further apart, up to 24 inches. Confirming local building code requirements is essential before deciding on the thickness as they provide guidance based on climatic conditions and expected load-bearing requirements.
For buildings in areas prone to high winds or heavy snowfalls, a thicker sheathing might be a requirement to withstand these harsher conditions. Straying from these specifications can compromise the roof’s durability and may pose safety risks.
The choice of material and its thickness has a direct impact on the roof’s performance and lifespan. Properly installed, adequate thickness ensures the roof can support the weight of the shingles or other roofing materials and resist environmental stresses, ultimately safeguarding the home from weather-related damage.
Considerations for Sheathing Installation
When installing roof sheathing, proper technique is crucial to ensure safety and durability. The following points clarify key considerations:
– **Local Building Codes**: Always refer to local building codes before beginning to confirm compliance with regional requirements for thickness, material, and installation methods.
– **Spacing for Expansion**: Plywood and OSB sheathing expand and contract with changes in moisture. Leaving a small gap, typically 1/8-inch, between panels allows for this expansion and prevents buckling.
– **Installation Pattern**: Ensure the sheathing is installed staggered, much like laying bricks, to improve structural stability. This helps distribute loads evenly and reduces the risk of seam lining or weakness.
– **Nailing Schedule**: Follow the recommended nailing pattern and size to secure sheathing effectively to trusses or rafters. Incorrect nailing can lead to sheathing failure under stress conditions.
– **Weather Considerations**: Avoid installing sheathing in wet conditions which can trap moisture and lead to mold or deterioration. If sheathing gets wet, it should be allowed to dry before being covered.
– **Roofing Underlayment**: After sheathing installation, a water-resistant barrier, or underlayment, should be applied before adding shingles or other roofing materials to provide an additional layer of protection against the elements.
– **Professional Assessment**: In areas prone to extreme weather or for complex roofing designs, consult with a structural engineer or roofing professional to ensure that the sheathing will perform adequately under anticipated stresses.
Each of these considerations is critical to a successful sheathing installation, forming the foundation for a roof that will withstand the test of time and weather.





