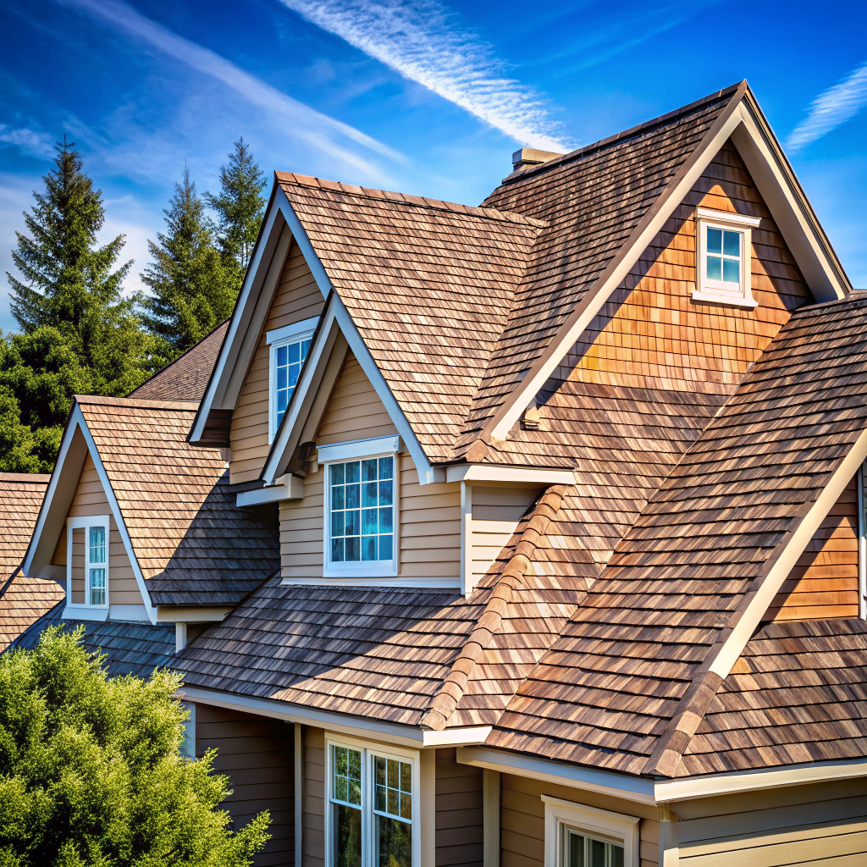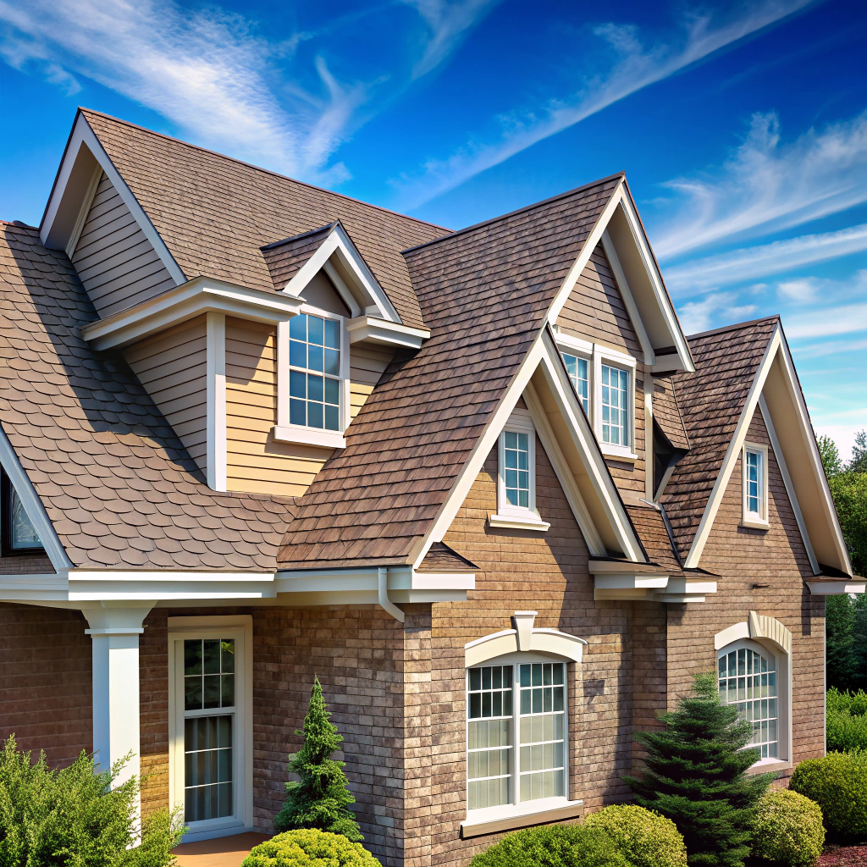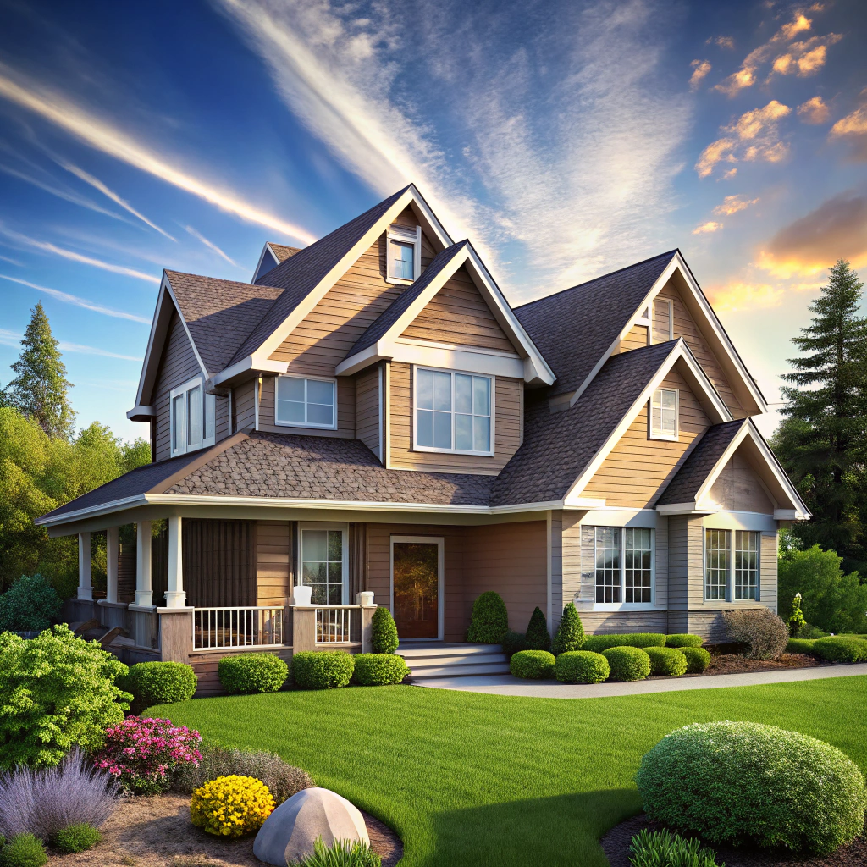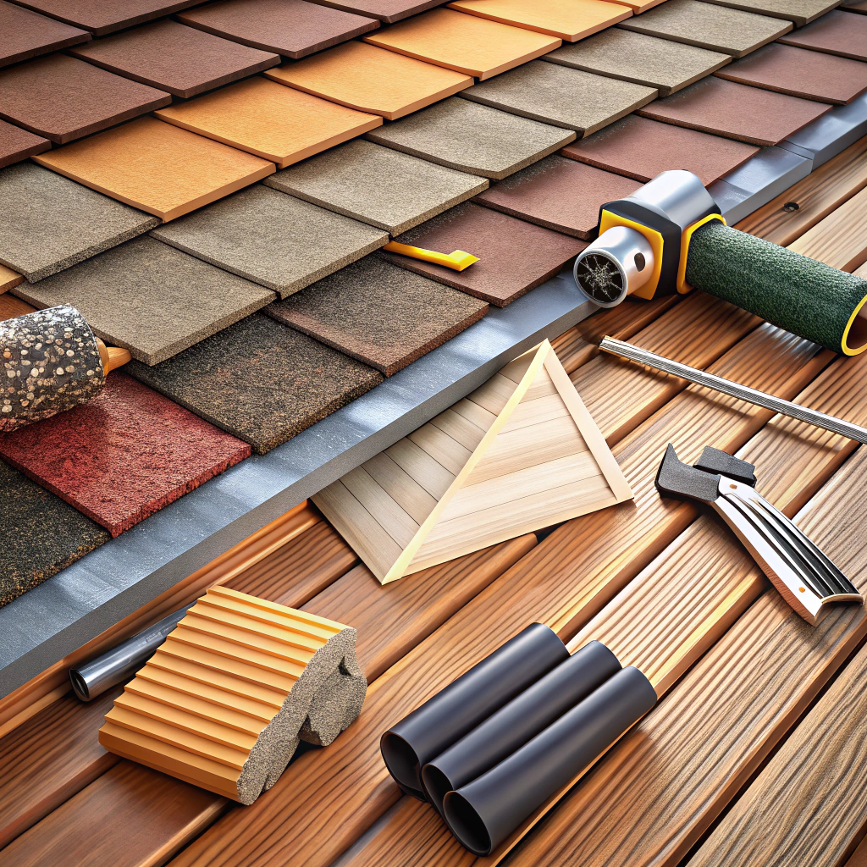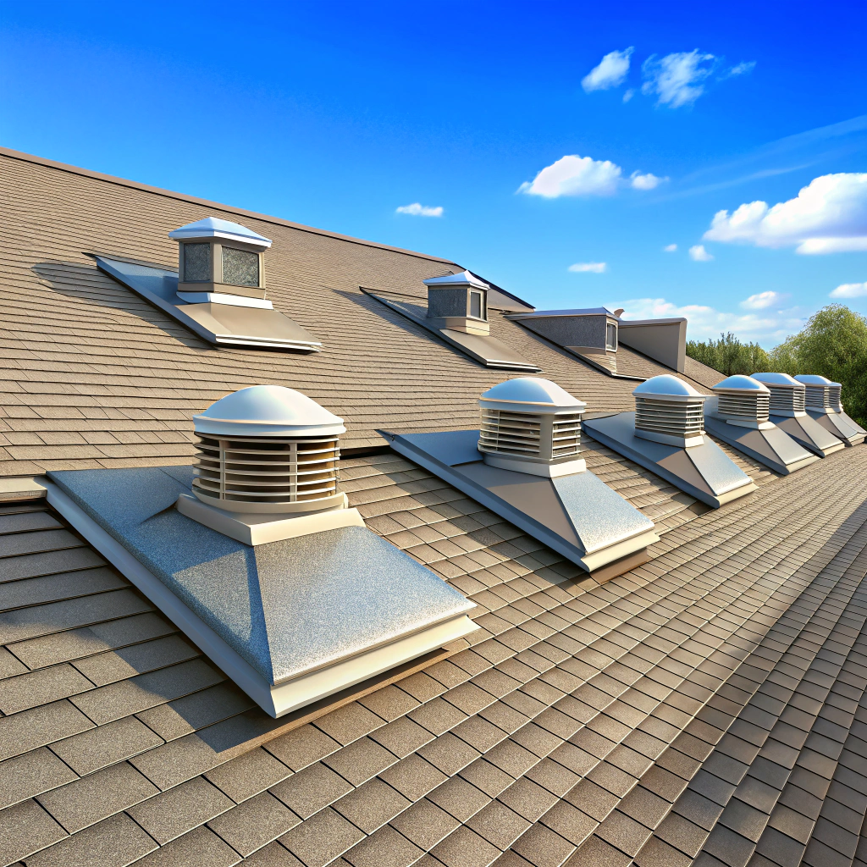Last updated on
Discover the key components that a flat roof lacks compared to its pitched counterparts in our comprehensive guide.
Have you ever wondered what a flat roof doesn’t have? Well, let me tell you, it’s quite a lot! Flat roofs are unique in their design and construction, and they lack many of the features that traditional pitched roofs have. But don’t let that fool you into thinking they’re any less effective or durable.
In fact, flat roofs can be just as functional and long-lasting as pitched roofs when installed properly. So, whether you’re considering a flat roof for your home or just curious about their differences, keep reading to learn more about what a flat roof doesn’t have.
Absence of Slope
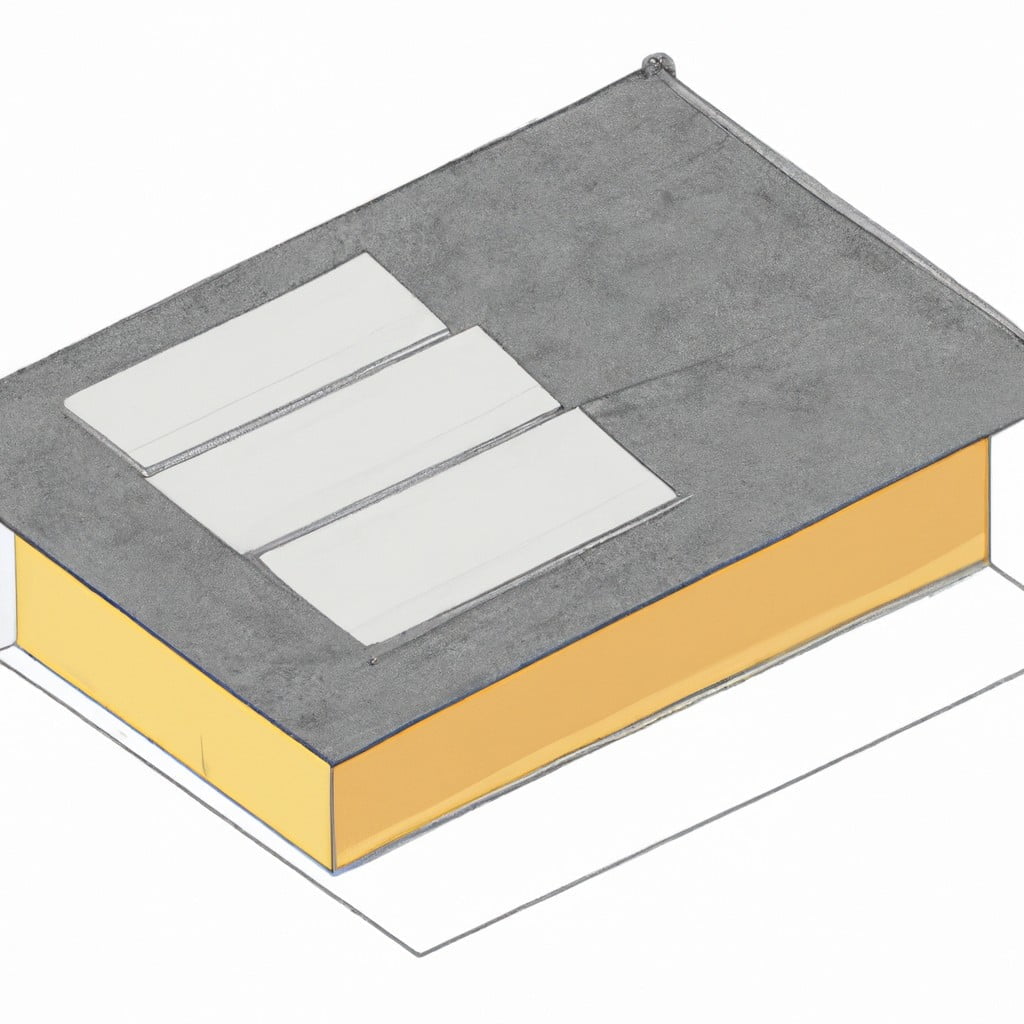
Flat roofs are called so for a reason – they lack the slope that is characteristic of pitched roofs. This absence of slope can be both an advantage and disadvantage, depending on your perspective.
On one hand, flat roofs are easier to install and maintain since there’s no need to worry about steep angles or complicated framing structures. They also provide more usable space than sloped roofs because you don’t have to deal with awkward angles or low ceilings.
On the other hand, flat roofs tend to accumulate water in areas where drainage is limited due to their design. This can lead to leaks and damage over time if not addressed properly through regular maintenance checks by a professional roofing contractor.
Without proper drainage systems in place such as gutters or scuppers (drainage openings), rainwater may pool on top of the roof causing structural issues like sagging which could eventually lead up into costly repairs down the line.
Limited Drainage Options
Since flat roofs lack a slope, water cannot naturally flow off the roof and into gutters or downspouts. Instead, flat roofs require special drainage systems to prevent water from pooling on the surface of the roof.
These systems typically consist of drains or scuppers that allow water to flow off the roof and into a designated area for proper disposal.
However, even with these specialized drainage systems in place, flat roofs are still more prone to leaks caused by standing water than pitched roofs due to their design limitations. Therefore it is important that homeowners with flat roofing invest in regular maintenance checks by professional roofing contractors who can identify any potential issues before they become major problems requiring costly repairs or replacements later on down-the-line.
Reduced Snow Load Capacity
This is because flat roofs lack the slope that allows snow and ice to slide off naturally. Instead, it accumulates on the roof’s surface, adding weight and stress to its structure.
While most modern flat roofing systems are designed with this in mind and can withstand significant loads of snow without issue, it’s still important for homeowners with flat roofs in areas prone to heavy snowfall or blizzards to take extra precautions during winter months.
One way homeowners can reduce their risk of damage from heavy snow loads is by having their roof inspected regularly by a professional roofer who specializes in flat roofing systems. They can identify any potential issues before they become major problems and recommend appropriate solutions such as reinforcing the roof structure or removing excess accumulated snow.
No Traditional Shingles
Instead, they typically use a membrane roofing system that is applied in large sheets and sealed at the seams to create a watertight barrier. This type of roofing material is specifically designed for flat or low-slope roofs and can be made from various materials such as EPDM (ethylene propylene diene monomer), TPO (thermoplastic olefin), PVC (polyvinyl chloride) or modified bitumen.
While traditional shingles may not be an option for flat roofs, there are still plenty of attractive and durable options available. Membrane roofing systems come in different colors and textures to match your home’s aesthetic while providing excellent protection against the elements.
It’s important to note that proper installation by experienced professionals is crucial when it comes to membrane roofing systems on flat roofs. Any mistakes during installation could lead to leaks or other issues down the line.
So make sure you choose reputable contractors with experience working on flat roof installations if you’re considering this type of roof for your home or building.
Limited Roofing Material Choices
Unlike pitched roofs, flat roofs lack the slope necessary for water runoff, which means they require different types of roofing materials to prevent leaks and other issues.
One of the most significant differences between flat and pitched roof construction is the limited material choices available for flat roofs. While traditional shingles are commonly used on sloped or pitched rooftops, they’re not suitable for use on a flat roof due to their inability to provide adequate protection against moisture buildup.
Instead, common options include built-up roofing (BUR), modified bitumen membranes (MBM), single-ply membranes like TPO or PVC, metal panels or coatings such as EPDM rubber. Each type has its own advantages and disadvantages in terms of cost-effectiveness, durability over time under various weather conditions as well as installation requirements.
Lack of Roof Trusses
Unlike pitched roofs that require a complex system of interlocking trusses to support their weight, flat roofs rely on a simpler structural framework. This is because flat roofs have less weight to bear since they don’t need to support heavy snow loads or water runoff like pitched roofs do.
Without roof trusses, flat roofing systems can be installed more quickly and with fewer materials than traditional sloped roofing systems. However, this doesn’t mean that they’re any less durable or long-lasting than pitched roofing systems.
In fact, many modern commercial buildings use flat roofing designs for their cost-effectiveness and ease of installation.
Despite not having roof trusses as part of its structure, it’s important to note that proper installation techniques must still be followed when installing a new flat roof system. A professional roofer will ensure your new roof has adequate structural support while also being lightweight enough not to compromise the building’s integrity over time.
Minimal Need for Structural Support
Unlike pitched roofs that require trusses or rafters to hold up the weight of shingles, flat roofs have a much simpler structure. This means that they can be installed on buildings with less load-bearing capacity than traditional pitched roof structures.
The lack of complex framing also makes flat roofing systems more cost-effective to install since fewer materials are required. This simplicity allows for greater flexibility in designing building layouts since there’s no need to accommodate large attic spaces or other features associated with sloped roofing.
However, it’s important not to overlook the importance of proper installation when it comes to ensuring your flat roof has adequate structural support. A professional roofer will take into account factors such as building codes and local weather conditions when determining how much support your particular roof requires.
No Eaves or Overhangs
One such feature is eaves or overhangs. Eaves are the part of a roof that extends beyond the walls of a building, providing shade and protection from rainwater runoff.
Overhangs serve a similar purpose but extend further out from the roofline.
Without eaves or overhangs, flat roofs have less protection against water damage caused by heavy rainfall or snowmelt. However, this doesn’t mean that flat roofs are more prone to leaks than pitched ones; it just means that they require different drainage systems to prevent water buildup on their surfaces.
Rafters
Instead, flat roofs rely on a framework of joists and beams to support the roofing material. These components are typically made from wood or steel and are installed horizontally across the building’s walls.
Rafters play an essential role in supporting a pitched roof by transferring its weight to load-bearing walls. However, since flat roofs don’t have slopes that require this type of support structure, there is no need for rafters in their construction.
Absence of Attic Space
Attic spaces provide additional storage and living areas in homes with pitched roofs, but they also serve as insulation barriers between the roof and the rest of the house. Without an attic space, flat roof designs require different insulation methods to maintain energy efficiency.
Flat roofs lack ventilation systems that are typically installed in attics to regulate temperature and moisture levels. This can lead to issues with condensation buildup on the underside of a flat roof if proper ventilation isn’t accounted for during installation.
Despite these differences from traditional roofing designs, there are still many benefits to choosing a flat roof for your home or business.
Insulation Differences
Flat roofs require different types of insulation than pitched roofs due to their unique design. Since flat roofing systems lack an attic space, they need to be insulated from above or below the roof deck.
In a typical flat roof installation, rigid foam boards are installed on top of the roof deck before applying a waterproof membrane. This type of insulation provides excellent thermal resistance and helps prevent heat loss during colder months.
On the other hand, traditional pitched roofing systems have an attic space that allows for more flexible options when it comes to insulating your home’s interior walls and ceilings. Fiberglass batts or blown-in cellulose can be used in attics as well as spray foam directly applied under sloped rafters.
Less Insulation Options
One of the most significant differences is their lack of slope, which affects many aspects of their construction and performance. Another area where flat roofs differ from pitched ones is insulation options.
Due to the absence of an attic space, flat roof insulation must be installed above or below the roof deck. This means that there are fewer options for insulating a flat roof compared to a traditional sloped one.
One common method for insulating a flat roof involves installing rigid foam boards on top of the existing roofing material and covering it with another layer such as EPDM rubber membrane or PVC sheeting. While this approach can provide adequate thermal protection, it may not be suitable in all situations due to its weight and thickness.
Another option is spray foam insulation applied directly onto the underside surface between joists or rafters; however, this method requires professional installation expertise since improper application could lead to moisture buildup within your home’s structure over time if done incorrectly.
Roof Ventilation
Pitched roofs have a natural airflow that helps regulate temperature and moisture levels in the attic space, while flat roofs require mechanical ventilation to achieve similar results. Without proper ventilation, a flat roof can experience issues such as mold growth, rotting wood decking or insulation, and increased energy costs due to heat buildup.
There are two main types of mechanical roof vents: intake vents and exhaust vents. Intake vents allow fresh air into the attic space from outside while exhaust vents expel hot air out of the attic through convection currents created by temperature differences between inside and outside air.
When installing a new flat roof or replacing an old one, it’s essential to consider your home’s specific needs for proper ventilation. A professional roofing contractor can help you determine which type of venting system will work best for your home based on factors such as climate conditions in your area, size of your home or building structure design.
While there are many things that set pitched roofs apart from their flatter counterparts when it comes down to what they don’t have; each has its unique benefits depending on individual preferences. If you’re considering installing a new roof or replacing an existing one but aren’t sure which option is right for you – contact us today! Our team specializes in all types of roofing materials including asphalt shingles (pitched) & EPDM rubber membrane (flat).
Limited Architectural Complexity
On the one hand, flat roofs offer clean lines and modern aesthetics that complement contemporary architecture. They also provide more usable space on top of the building for rooftop gardens or solar panels.
However, this simplicity comes at the cost of limited architectural complexity compared to pitched roofs.
Pitched roofs allow for various shapes such as gables or dormers that add visual interest to a home’s exterior while providing additional interior space. Flat roof designs lack these features due to their horizontal orientation and require careful consideration when designing an aesthetically pleasing structure.
Despite this limitation, architects have found creative ways to incorporate flat roofing into unique designs by using parapet walls or cantilevered overhangs that create depth and dimensionality without compromising functionality.
Minimal Wind Resistance Features
This can make them more susceptible to damage during high winds or storms. However, there are ways to mitigate this risk and improve the wind resistance of a flat roof.
One way is by installing a parapet wall around the perimeter of the roof. A parapet wall is a low protective barrier that extends above the edge of the roofline and helps deflect wind away from it.
Another option is to use ballast systems or weighted pavers on top of roofing membranes. These heavy materials help keep flat roofs in place during strong winds by adding weight and stability.
It’s important to note that while these measures can improve wind resistance, they do not guarantee complete protection against severe weather conditions such as hurricanes or tornadoes. It’s always best to consult with an experienced roofing professional who can assess your specific needs and recommend appropriate solutions for your location and climate zone.
Roof Flashing
Flashing refers to the metal or plastic strips installed around roof penetrations and along roof edges to prevent water from seeping into the building. On a pitched roof, flashing is particularly important because rainwater can easily flow down the slope and collect at these vulnerable points.
However, on a flat roof, there are fewer areas where water can penetrate since there are no slopes for it to run off of. As such, while some types of flat roofs may still require some form of sealing around vents or other protrusions through the surface material itself (such as EPDM), they do not typically need traditional flashing like you would find on a pitched roof.
Gable Ends
Gable ends are the triangular portions of a pitched roof that extend from the ridge to the eaves. They serve both an aesthetic and functional purpose, providing additional ventilation and structural support while also adding visual interest to a home’s exterior.
Without gable ends, flat roofs have fewer architectural features than their pitched counterparts. However, this doesn’t mean they can’t be visually appealing in their own right.
Flat roofs offer clean lines and modern design elements that can complement contemporary homes or add contrast to more traditional styles.
While gable ends may not be present on flat roofs, there are other ways to incorporate similar design elements into your roofing system. For example, parapet walls can provide some of the same benefits as gables by offering additional height for ventilation or creating a barrier against wind-driven rain.
Ultimately, whether you choose a pitched or flat roof will depend on your personal preferences and specific needs for your home’s structure and location.
Pitched Roof Benefits
One significant advantage is that pitched roofs have a natural slope, which allows for better drainage and prevents water from pooling on the roof’s surface. This feature also makes it easier to remove snow during winter months, as it will slide off naturally instead of accumulating in one spot.
Another benefit of pitched roofs is that they offer more architectural complexity than flat roofs. With a variety of styles available such as gable or hip designs, homeowners can choose a look that complements their home’s overall aesthetic.
Pitched roofs also provide additional space for insulation and ventilation systems compared to flat roofing options. This extra space helps regulate temperature inside your home while reducing energy costs by keeping heat in during colder months and out during warmer ones.
Fewer Maintenance and Repair Challenges
This is because flat roofs lack many of the features that can cause problems in traditional pitched roofing systems, such as valleys, ridges, and complex flashing details. Flat roofing materials are often more durable than those used on sloped roofs due to their ability to withstand harsh weather conditions like high winds or heavy rain.
However, this does not mean that flat roof owners should neglect regular maintenance checks altogether. Flat roof membranes can still develop leaks over time if they are not properly maintained or repaired when necessary.
It’s important for homeowners with a flat roof system to schedule routine inspections by a professional roofer who specializes in this type of roofing.
While there may be some differences between what a flat roof doesn’t have compared to its pitched counterparts; it’s essential for homeowners considering either option for their home construction project understand these differences before making any decisions about which one will work best based on their needs and budget constraints.
FAQ
What does a flat roof not have?
A flat roof does not have an attic, resulting in less storage space and limited insulation options.
What does a flat roof have?
A flat roof typically consists of a ceiling, joists, a deck, a vapor barrier, insulation, and a roof board, with the specific flat roof system determining the materials used.
What are the characteristics of a flat roof?
Flat roofs are characterized by their nearly level pitch (up to approximately 10°), common use in arid climates, and potential for use as a living space or living roof.
Why are flat roofs better?
Flat roofs are better due to their increased square footage for equipment, stability for heavy items, and enhanced durability and longevity.
What are the common materials used in flat roof construction?</strong>
Common materials used in flat roof construction include felt, asphalt, modified bitumen, EPDM rubber, PVC, and TPO.
How does the maintenance of a flat roofs differ from sloped roofs?
Flat roofs require more frequent inspections and maintenance due to their tendency to accumulate water, debris, and leaks compared to sloped roofs which are more self-draining and less prone to debris buildup.
What are the potential drainage issues associated with flat roofs and how to address them?
Potential drainage issues associated with flat roofs include water stagnation and leaks; addressing them involves proper design and installation of drainage systems, regular maintenance, and timely repairs.
