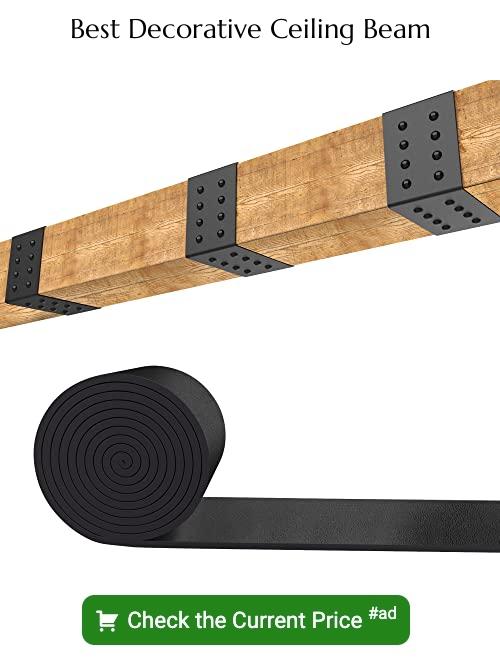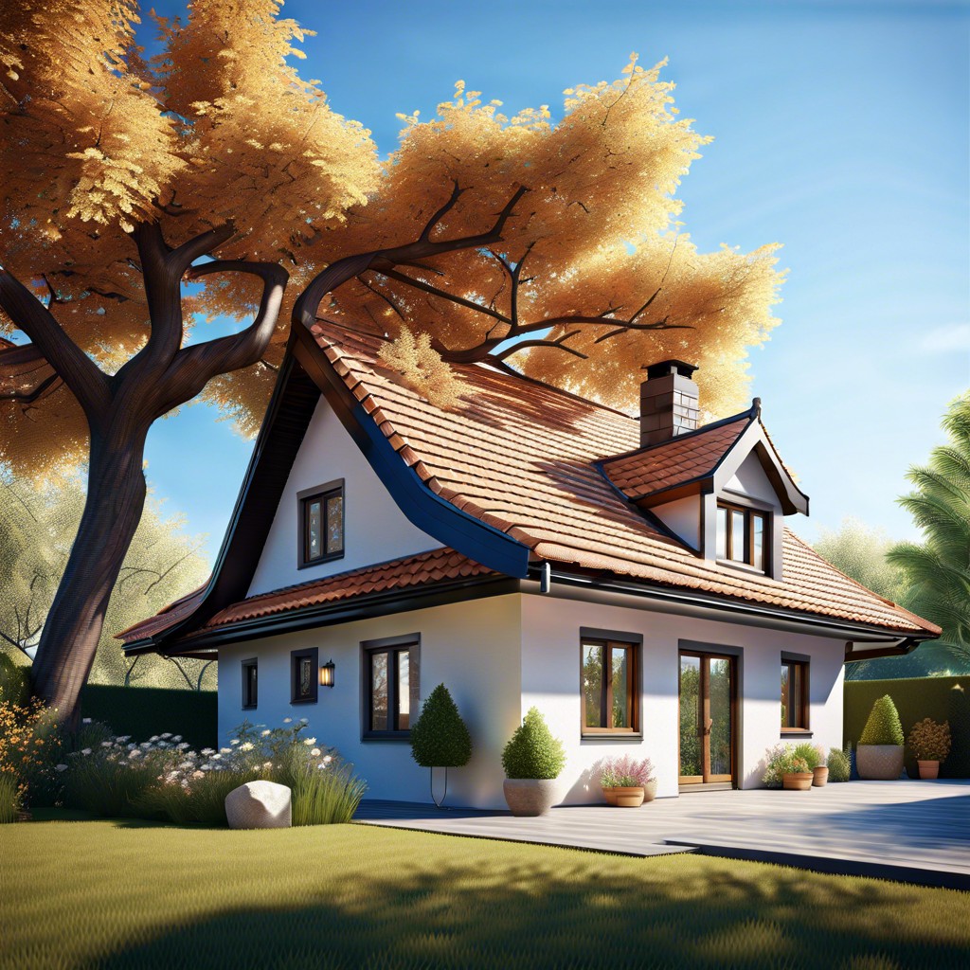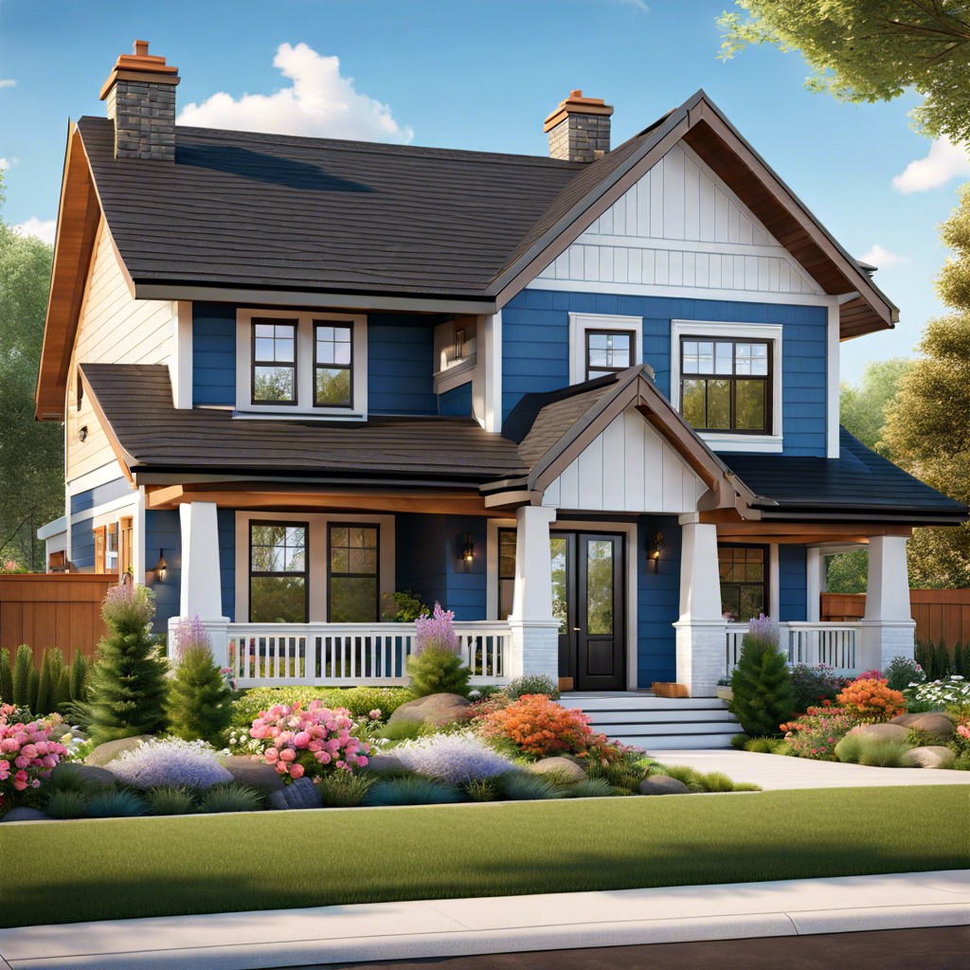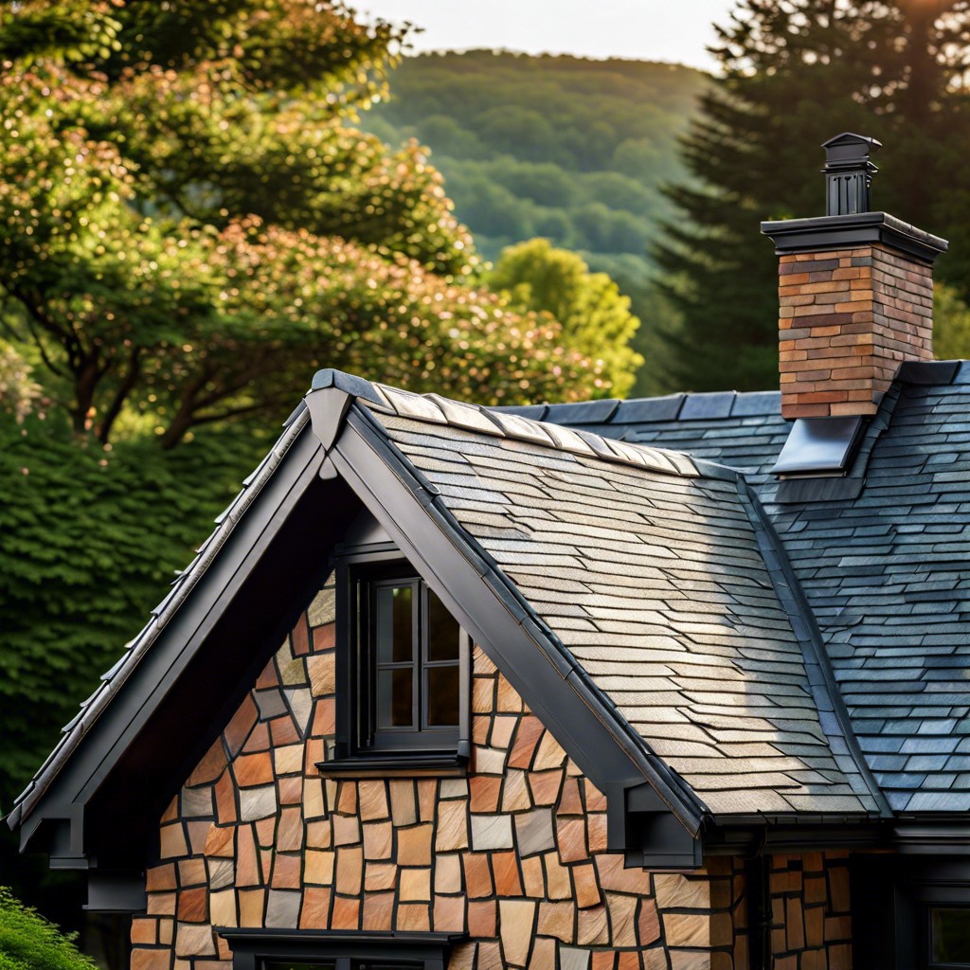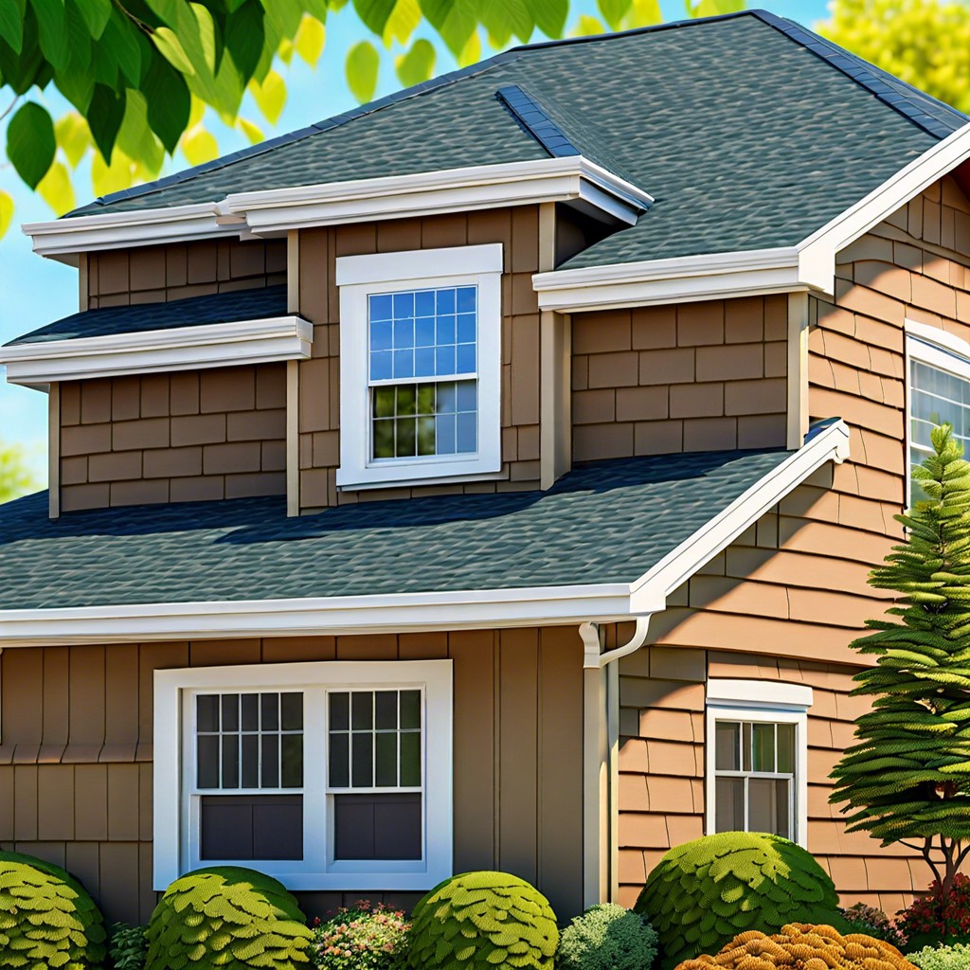Last updated on
Discover the various types of roof beams and their unique characteristics as we delve into this essential aspect of structural engineering in today’s blog post.
When it comes to constructing a roof, one of the most important elements is the roof beam. These structural components provide support for the weight of the roof and ensure that it remains stable and secure.
However, not all roof beams are created equal. There are several different types of beams that can be used depending on a variety of factors such as building design, materials used, and local building codes.
In this article, we will explore some of the most common types of roof beams and their unique characteristics to help you better understand which option may be best for your roofing project. So whether you’re a homeowner looking to replace your existing roof or a contractor working on a new construction project, read on to learn more about these essential roofing components!
Gable Trusses
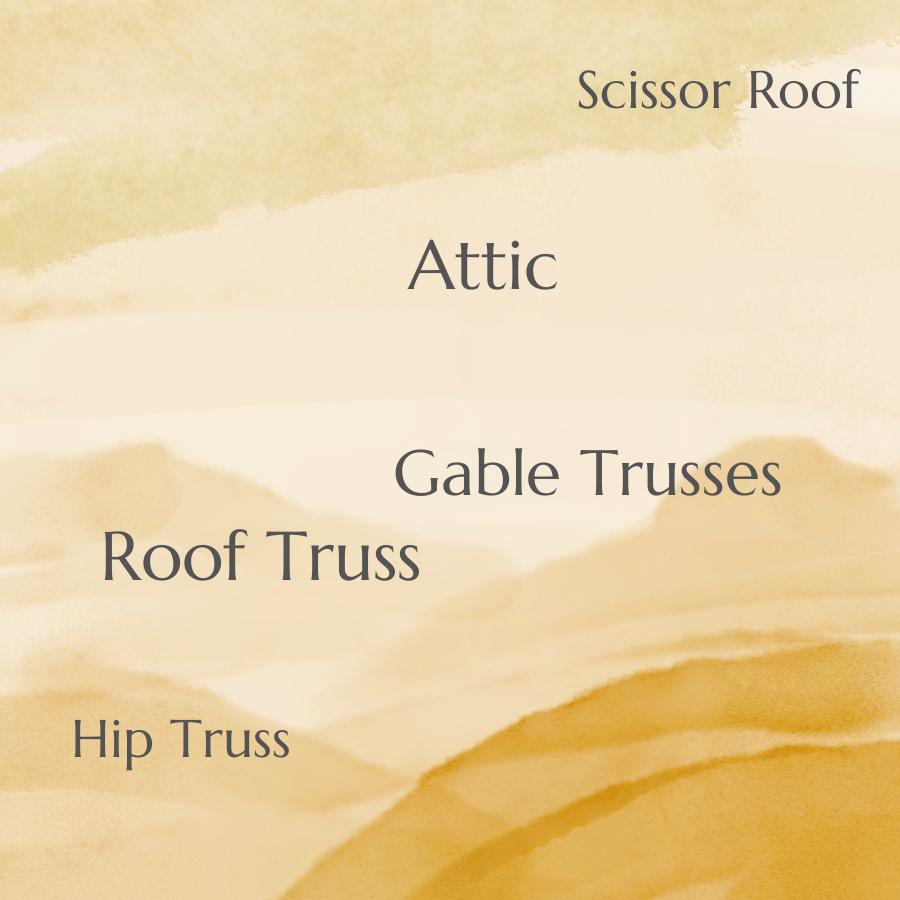
They consist of two sloping sides that meet at a ridge or peak, forming a triangular shape. Gable trusses are popular because they provide excellent support for roofs with simple designs, such as those found on traditional homes.
One advantage of gable trusses is their versatility; they can be designed to fit almost any roof pitch or span length. This makes them an ideal choice for both new construction projects and renovations where existing structures need to be modified.
Another benefit is that gable trusses allow for ample headroom in attics or upper floors since the walls can extend all the way up to the peak without obstruction from crossbeams. This type of beam allows natural light into your home through dormers placed on either side.
Hip Truss
It gets its name from the fact that it forms the hip or sloping sides of a roof. This truss design consists of four main components: two diagonal rafters, one horizontal tie beam, and one vertical king post.
The Hip Truss design provides excellent support for roofs with multiple slopes as it distributes weight evenly across all four sides. This truss type allows for more headroom in attics compared to other designs like gable trusses.
When choosing a Hip Truss for your roofing project, there are several factors to consider such as span length and load capacity requirements. Consulting with an experienced contractor or structural engineer can help ensure you select the right size and configuration to meet your specific needs.
Understanding different types of roof beams like Hip Trusses can be beneficial when planning any roofing project whether big or small.
Scissor Roof Truss
This type of roof beam features two sloping sides that meet at the top, creating a unique V-shape. The scissor truss design allows for more headroom and vertical space than traditional roof beams, making it ideal for rooms with high ceilings or attics that will be converted into living spaces.
One of the benefits of using scissor trusses is their ability to span longer distances without requiring additional support columns or walls. This makes them an excellent option for large rooms or buildings where uninterrupted floor space is desired.
Another advantage of scissor trusses is their aesthetic appeal. The unique shape adds visual interest to any room while still providing structural stability and support.
When choosing a roofing system, it’s essential to consider all available options carefully. Each type has its own set of advantages and disadvantages depending on your specific needs and preferences.
Attic Truss
This type of truss is designed with a raised heel, which creates extra headroom and allows for insulation to be installed without compressing it. Attic trusses are commonly used in residential construction projects where homeowners want to maximize their living space while still maintaining the structural integrity of their roof.
One advantage of using an attic truss is that it eliminates the need for traditional rafters or ceiling joists, which can take up valuable interior space. Instead, these components are integrated into the design of the truss itself, creating more usable square footage within your home.
Another benefit is that because they provide additional storage or living area above your main floor plan; you don’t have to worry about adding on another room if you need more space later on down-the-line – simply finish off this area as needed!.
Mono Truss
It is commonly used in modern construction projects due to its simplicity and cost-effectiveness. The mono truss design allows for maximum use of interior space, making it an ideal choice for buildings with large open areas such as warehouses or factories.
One advantage of the mono truss design is its ability to span long distances without requiring additional support columns or walls. This makes it an excellent option for structures that require wide-open spaces, such as sports arenas or exhibition halls.
Another benefit of the mono truss design is its ease and speed of installation compared to other types of roof beams. With fewer components than traditional pitched roofs, they can be erected quickly on-site by skilled professionals.
However, there are some limitations when using this type of roof beam in construction projects where snow loads may be significant since they have less structural integrity than other designs like gable roofs which are better suited for heavy snowfall regions.
North Light Roof Truss
This type of truss features a unique design that allows natural light to enter the building through large windows or skylights in the roof. The trusses are typically made from steel, which makes them strong enough to support heavy loads while also being lightweight and easy to install.
One of the key benefits of using North Light Roof Trusses is their ability to provide ample natural lighting without compromising on structural integrity. This can help reduce energy costs by minimizing the need for artificial lighting during daylight hours.
Another advantage of this type of roof truss is its versatility in terms of design options. The open web structure allows for greater flexibility when it comes to creating different shapes and sizes, making it ideal for buildings with unique architectural requirements.
Flat Truss
This design makes it ideal for use in buildings with low-pitched roofs or those with limited headroom. Flat trusses are often used in commercial and industrial buildings where space is at a premium, but they can also be found in residential properties.
One of the benefits of using flat trusses is their versatility. They can be designed to span large distances without requiring any intermediate supports, making them an excellent choice for wide-open spaces such as warehouses or factories.
Another advantage of using this type of roof beam is its ease of installation. Because they have fewer components than other types of trusses, they can be assembled quickly and efficiently on-site by experienced roofing contractors.
However, one potential drawback to consider when choosing flat trusses for your roofing project is their load-bearing capacity. Due to their design and construction materials used (usually timber), these beams may not support heavy loads as well as some other types like steel beams would do.
Gambrel Truss
This truss design features two sloping sides, with the upper slope being steeper than the lower one. The result is a distinctive shape that provides ample headroom on the upper level while still allowing for plenty of storage space below.
One advantage of using gambrel trusses in your roofing project is their ability to provide more usable space within your building’s footprint. With its unique shape, this type of roof beam allows you to maximize vertical clearance without increasing overall height or compromising structural integrity.
Another benefit of gambrel trusses is their versatility when it comes to design options. They can be customized to fit any style or aesthetic preference, from classic farmhouse charm to modern industrial chic.
However, it’s important to note that not all structures are suitable for gambrel trusses due to their specific load-bearing requirements and limitations on span length. Consulting with an experienced roofing contractor can help determine if this option would be appropriate for your particular project needs.
Raised Heel Truss
This truss features an elevated heel, which creates a larger space for insulation and ventilation at the eaves of the roof. The raised heel design allows for more efficient airflow, reducing heat loss in winter and preventing overheating in summer.
In addition to their energy-saving benefits, raised heel trusses are also known for their strength and durability. They can support heavy loads without sagging or warping over time, making them ideal for large commercial buildings or homes with expansive roofs.
If you’re considering using a raised heel truss on your next roofing project, it’s important to work with an experienced contractor who understands how these unique beams function.
King Post Truss
It consists of a single vertical post, two angled rafters, and a horizontal tie beam that connects the bottom ends of the rafters to the top end of the post. This design creates an open space between the tie beam and rafter peak, which can be utilized as additional storage or living space.
One advantage of using King Post Trusses is their simplicity in design and ease-of-construction compared to other types such as Scissor Roof Trusses or Attic Trusses. They are also highly versatile since they can be used for both small residential buildings like cabins or large commercial structures like warehouses.
However, one disadvantage is that they may not provide enough support for larger spans without additional bracing due to their simple structure. If not properly designed with adequate load-bearing capacity based on local building codes and regulations it could lead to structural failure over time.
Queen Post Truss
It consists of two vertical posts, known as queen posts, which support a horizontal beam or tie. The design allows for longer spans than traditional timber framing and provides greater stability to the roof structure.
One advantage of the Queen Post Truss is its versatility in terms of design and application. It can be used for both residential and commercial buildings with varying roof designs such as gable, hip or gambrel roofs.
Another benefit is that it requires less material compared to other types of trusses while still providing adequate support to the roofing system. This makes it an economical option without compromising on structural integrity.
However, like any other type of truss system, proper installation by experienced professionals is crucial to ensure safety and longevity. Factors such as wind loads must also be taken into consideration during installation since they can affect the performance and durability over time.
Fink Truss
It was invented by the German engineer Albert Fink in the mid-19th century and quickly gained popularity due to its strength, versatility, and cost-effectiveness.
This truss consists of a series of interconnected triangles that distribute weight evenly across the structure. The design allows for maximum stability while using minimal materials, making it an ideal choice for large-scale roofing projects such as warehouses or factories.
One advantage of using Fink Trusses is their ability to span long distances without requiring additional support columns or walls. This makes them an excellent option when designing open-concept spaces with high ceilings.
Another benefit is their ease of installation. Because they are prefabricated off-site, they can be quickly assembled on-site with minimal labor required.
Mansard Truss
This truss design features two slopes on each side, with the lower slope being steeper than the upper one. The result is a unique look that provides more living space inside the building while also allowing for better drainage and ventilation.
One of the benefits of using a Mansard Truss is its versatility. It can be used in both residential and commercial buildings, making it an excellent choice for many different types of construction projects.
This truss design allows for greater flexibility when it comes to interior layout since there are no load-bearing walls required.
Another advantage to using this type of roof beam is its durability. The steep angle on one side helps prevent water from pooling or collecting on top which can lead to leaks or damage over time.
Truncated Truss
This truss design features a flat top chord and sloping bottom chords, which creates an angled profile that allows for more headroom in the attic space below. The truncated truss can be used to create large open spaces without the need for additional support columns or walls, making it ideal for commercial buildings such as warehouses and factories.
One of the benefits of using a truncated truss is its versatility. It can be designed to span long distances while still maintaining structural integrity, allowing architects and builders to create unique designs with minimal constraints on their creativity.
Another advantage of this type of roof beam is its cost-effectiveness. Truncated trusses are relatively easy to manufacture and install compared to other types of beams, which means they can help keep construction costs down without sacrificing quality or safety.
However, like any other roofing component, there are some limitations when it comes to using truncated trusses. They may not be suitable for certain building designs or locations where heavy snow loads are common since they have less surface area than traditional triangular-shaped roof beams.
Belfast Truss
It is a popular choice for both residential and commercial buildings due to its unique design, which allows for maximum strength and stability.
This truss consists of two main components: the top chord, which runs horizontally along the top of the truss, and the bottom chord, which runs parallel to it at a lower level. These chords are connected by diagonal members known as web members or struts.
One advantage of using Belfast Trusses is their ability to span long distances without requiring intermediate supports. This makes them an ideal choice for large open spaces such as warehouses or sports arenas where uninterrupted floor space is essential.
Another benefit of this type of truss is its aesthetic appeal. The diagonal web members create an intricate pattern that adds visual interest to any building’s interior design while also providing structural support.
Warren Truss
It was first patented by James Warren and Willoughby Monzoni in 1848, and since then, it has become one of the most widely used types of trusses due to its strength and versatility.
This type of truss consists of a series of equilateral triangles that are connected together to form a rigid structure. The design allows for even distribution of weight across the entire span, making it ideal for large buildings such as warehouses or factories.
One advantage offered by the Warren Truss is its ability to span long distances without requiring intermediate supports. This makes it an excellent choice when designing structures with open floor plans or high ceilings where support columns would be impractical.
Another benefit provided by this type is its ease-of-assembly which can save time during construction while also reducing labor costs significantly compared with other types like Pratt Trusses or Howe Trusses.
Pratt Truss
This truss design features diagonal members that slope towards the center and vertical members that support the weight of the roof. The Pratt Truss is known for its strength, stability, and versatility, making it an excellent choice for a wide range of roofing projects.
One advantage of using a Pratt Truss is its ability to span long distances without requiring additional supports or columns. This makes it ideal for large buildings such as warehouses or factories where open floor plans are necessary.
Another benefit of this truss design is its ease of assembly and installation. The simple yet effective structure allows contractors to quickly erect roofs with minimal labor costs while still maintaining structural integrity.
Howe Truss
It was invented by William Howe, an American engineer who designed the truss to be stronger and more efficient than previous designs. The Howe Truss consists of diagonal members that slant towards the center and vertical members that support the weight of the roof.
One advantage of using a Howe Truss is its ability to span long distances without requiring additional supports or columns. This makes it ideal for large buildings such as warehouses, factories, and agricultural structures.
Another benefit is its versatility in design options due to its simple yet effective structure. Builders can customize their roofs with different shapes while still maintaining structural integrity thanks to this trusses’ flexibility.
Parallel Chord or Girder Truss
This truss design is commonly used in commercial and industrial buildings due to its ability to span long distances without the need for intermediate supports. The parallel chord truss can be designed with varying depths, allowing it to accommodate different loads and spans.
One advantage of using this type of roof beam is that it provides ample space for mechanical systems such as HVAC ductwork, electrical wiring, and plumbing pipes. The open design allows for easy installation and maintenance.
However, one potential drawback of using a parallel chord or girder truss is its height requirement. Due to the depth required by this design, it may not be suitable for buildings with low ceilings or limited vertical clearance.
Barrel Vault Truss
It is characterized by its curved shape, which resembles the inside of a barrel or tunnel. This design allows for an open and spacious interior while still providing ample support to the roof.
One advantage of using a Barrel Vault Truss is that it can span large distances without requiring additional supports, making it ideal for buildings with wide interiors such as churches and auditoriums. This type of truss can be made from various materials including wood, steel or concrete depending on the specific needs and requirements.
However, due to its unique shape and complexity in construction compared to other types of trusses like gable or hip trusses; installation costs may be higher than traditional roofing systems.
Queen Scissors Truss
This truss design features two sloping sides that meet at the top to form a peak, with horizontal members connecting the two sides. The unique feature of this truss design is its curved bottom chord, which gives it an elegant and distinctive look.
One advantage of using Queen Scissors Trusses in roofing projects is their ability to span longer distances without requiring additional support columns or walls. This makes them ideal for open-concept living spaces where homeowners want to maximize floor space while still maintaining structural integrity.
Another benefit of this truss design lies in its versatility when it comes to architectural styles. Whether you’re building a traditional farmhouse or modern minimalist home, the Queen Scissors Truss can be customized and adapted to suit your specific needs and preferences.
When choosing materials for your Queen Scissors Trusses, there are several options available including wood, steel or engineered lumber such as laminated veneer lumber (LVL). Each material has its own advantages depending on factors such as cost-effectiveness and durability requirements.
Clerestorey Truss
This truss design features a raised section of the roof, which allows natural light to enter the building through high windows or openings. The name “clerestory” comes from the Latin word “clerestorium,” meaning clear story or clear space.
This type of truss is commonly found in churches and other large buildings where natural lighting is desired but difficult to achieve with traditional windows. The clerestory design allows for more light to enter while still maintaining structural integrity.
Clerestorey Trusses are typically made from wood, steel, or concrete and can be designed in various shapes and sizes depending on the specific needs of each project. They are often used as part of larger roofing systems that incorporate multiple types of beams such as gable trusses or hip trusses.
In addition to providing ample natural lighting, Clerestorey Trusses also add an aesthetic appeal to any building they’re incorporated into by creating an interesting architectural feature that draws attention upward towards the ceiling height above it.
Rafter-beam Roof Truss
This type of truss consists of two main components: the rafters, which are sloping beams that support the weight of the roof, and the horizontal beam or “beam tie” that connects them at their base. The beam tie helps to distribute weight evenly across all parts of the structure while also providing additional stability.
One advantage of using a rafter-beam roof truss is its versatility in terms of design options. It can be used with various roofing materials such as shingles, metal panels or tiles without compromising on structural integrity.
Another benefit is that it allows for more headroom in attics compared to other types like collar-beam or purlin-ties roofs since there’s no need for extra horizontal members between rafters.
However, it’s important to note that this type may not be suitable for larger structures where longer spans are required because they tend not to span long distances effectively without sagging over time unless reinforced with additional supports like struts or braces.
Collar-beam Roof Truss
This design creates an open space between the rafters, which can be used for storage or as additional living space. The collar beam provides extra support to the structure and helps to prevent sagging in the middle of the span.
Collar-beam trusses are commonly used in residential construction and are ideal for creating vaulted ceilings or adding extra height to rooms without increasing overall building height. They also provide excellent lateral stability, making them suitable for areas with high wind loads.
When choosing a roofing system, it’s important to consider factors such as cost, durability, and aesthetics. Collar-beam trusses offer several advantages over other types of beams but may not be suitable for all applications.
Consulting with an experienced roofing contractor can help you determine which type of roof beam is best suited for your specific needs and budget constraints.
Purlin-ties Roof Truss
Purlins are horizontal beams that run perpendicular to the rafters or trusses, while ties are diagonal members that connect opposing rafters or trusses to prevent them from spreading apart under load. In this design, the purlins serve as both support for the roofing material and as ties between adjacent rafter pairs.
This type of roof beam is commonly used in buildings with large spans where traditional timber framing may not be feasible due to cost or structural limitations. The use of steel in these types of structures has become increasingly popular over time because it offers greater strength-to-weight ratios than wood.
When designing with purlin-ties, it’s important to consider factors such as wind loads, snow loads, and other environmental conditions that can affect their performance over time. Proper installation techniques must also be followed to ensure maximum stability and longevity.
Understanding different types of roof beams like Pulin-Ties Roof Truss can help you make informed decisions when planning your next roofing project.
Roof Truss Material
The most common materials used for roof trusses are timber, steel, and concrete. Timber is the traditional choice due to its availability and ease of use in construction projects.
It’s also relatively inexpensive compared to other materials.
Steel is another popular option because it’s strong, durable, and can be fabricated off-site before being transported to the construction site. This makes installation faster than using timber or concrete.
Concrete has been gaining popularity as a material for roof trusses due to its strength and durability over time. However, it requires specialized equipment during installation which can make it more expensive than other options.
Shape of the Roof Truss and Roof Design
The most common shapes for roofs are gable, hip, flat, mansard, and gambrel. Gable roofs have two sloping sides that meet at the ridge or peak of the roof while hip roofs have four sloping sides that converge at a point on top.
Flat roofs are horizontal with little to no slope while mansard and gambrel designs feature multiple slopes with varying degrees. Each shape requires different types of beams to support its weight effectively.
For example, gable trusses work well with simple triangular shapes while scissor trusses can accommodate more complex designs such as vaulted ceilings or cathedral-style structures. Similarly, mono-trusses offer flexibility in terms of design options due to their single-sloped structure.
When considering which type of beam is best suited for your roofing project’s specific needs based on its shape and design requirements – it’s essential to consult an experienced professional who can help you make informed decisions about structural integrity without compromising aesthetics or functionality!.
Attic and Its Thermal Insulation
Proper insulation in the attic can help regulate temperature and reduce heat loss during colder months while keeping your home cooler in warmer months. This not only helps you save money on heating and cooling bills but also reduces your carbon footprint.
There are several types of insulation materials available for attics, including fiberglass batts, blown-in cellulose or fiberglass, spray foam insulation, and radiant barriers. The type of material used will depend on various factors such as budget constraints, climate conditions in your region as well as personal preferences.
It’s important to note that proper installation is crucial when it comes to thermal insulation for attics. Poorly installed or inadequate amounts of insulating material may lead to air leaks which could result in higher energy costs due to increased heating/cooling needs.
When planning a new roof construction project or replacing an existing one; considering different types of roof beams should be part of the process since they play a vital role in ensuring structural stability over time.
FAQ
What are the beams in a roof called?
The beams in a roof are called rafters.
What are the different types of roofing timbers?
Answer: The different types of roofing timbers are closed timber roof trusses with a horizontal bottom chord at the truss foot, and open timber roof trusses, also known as raised bottom chord trusses, which have raised bottom chords for more open space.
What are the different types of roof steel beams?
Answer: The different types of roof steel beams include hot-rolled sections (I-beam, channel steel, H-beam) for small-span beams, and welded I-beams or welded special-shaped steels for larger-span beams.
What are structural beams in a roof?
Structural roof beams are relatively large load-bearing wooden members that support a roof structure, and can be referred to as exterior beam, exposed beam, overhanging beam, or simply beam.
What are the functions of various roof beams in a building structure?
Roof beams in a building structure function as primary load-bearing components, supporting the roof’s weight, distributing the load evenly, and providing overall stability.
How do roof beam materials affect the overall performance and durability of a roof?
Roof beam materials significantly impact the overall performance and durability of a roof, as they provide structural support, with different materials offering varying levels of strength, weight, and longevity.
What factors should be considered when selecting appropriate roof beams for a construction project?
When selecting appropriate roof beams for a construction project, factors such as span, loading requirements, material type, budget, and local building regulations should be considered.
