Last updated on
Discover the various types of roof dormers, as we delve into their unique features and benefits for enhancing your home’s architectural appeal.
As much as we love the beauty and functionality of a roof, it can sometimes feel incomplete without a dormer. A dormer is an architectural element that protrudes from the roof and adds both aesthetic appeal and practical benefits to a house.
Not only do they provide extra space, light, and ventilation to your home’s attic or upper floors, but they also enhance its overall design. With so many types of roof dormers available today, it can be challenging to choose the right one for your home’s style and needs.
In this article, we’ll explore some of the most popular types of roof dormers in detail so that you can make an informed decision when it comes time to add one to your own roof.
Arched Top
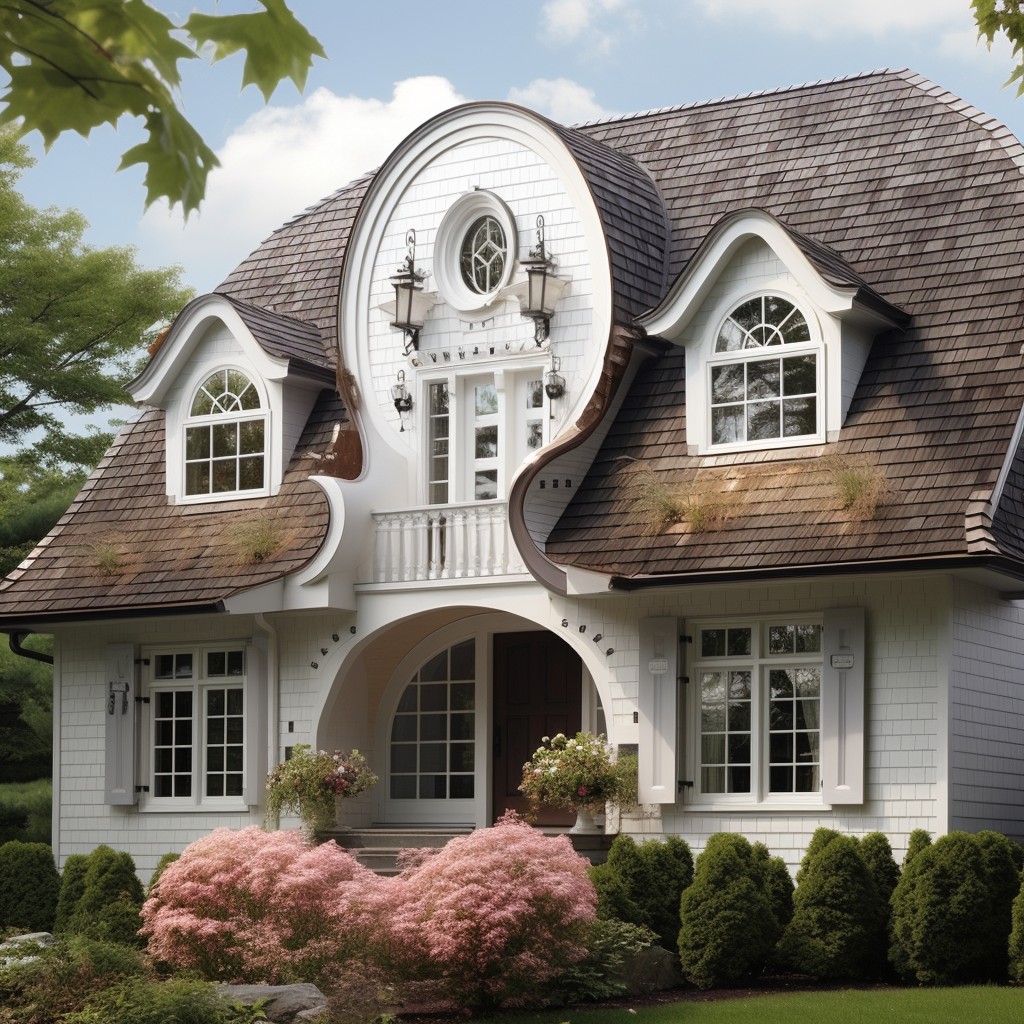
Arched Top Dormers are a popular choice for homeowners who want to add an elegant touch to their roof. These dormers feature a curved top that adds visual interest and softens the lines of the roof.
They are often used on homes with arched windows or other architectural features, as they complement these elements perfectly.
One of the benefits of Arched Top Dormers is that they allow more natural light into your home’s upper floors or attic space. This can help reduce energy costs by reducing your reliance on artificial lighting during daylight hours.
Another advantage is that Arched Top Dormers can increase usable living space in your home without adding significant square footage. By creating additional headroom and floor space, you can transform an otherwise cramped attic into a comfortable bedroom, office, or playroom.
If you’re considering adding an Arched Top Dormer to your roofline, it’s essential to work with experienced professionals who understand how this type of dormer will affect both form and function in relation to the rest of your house design.
Eyebrow
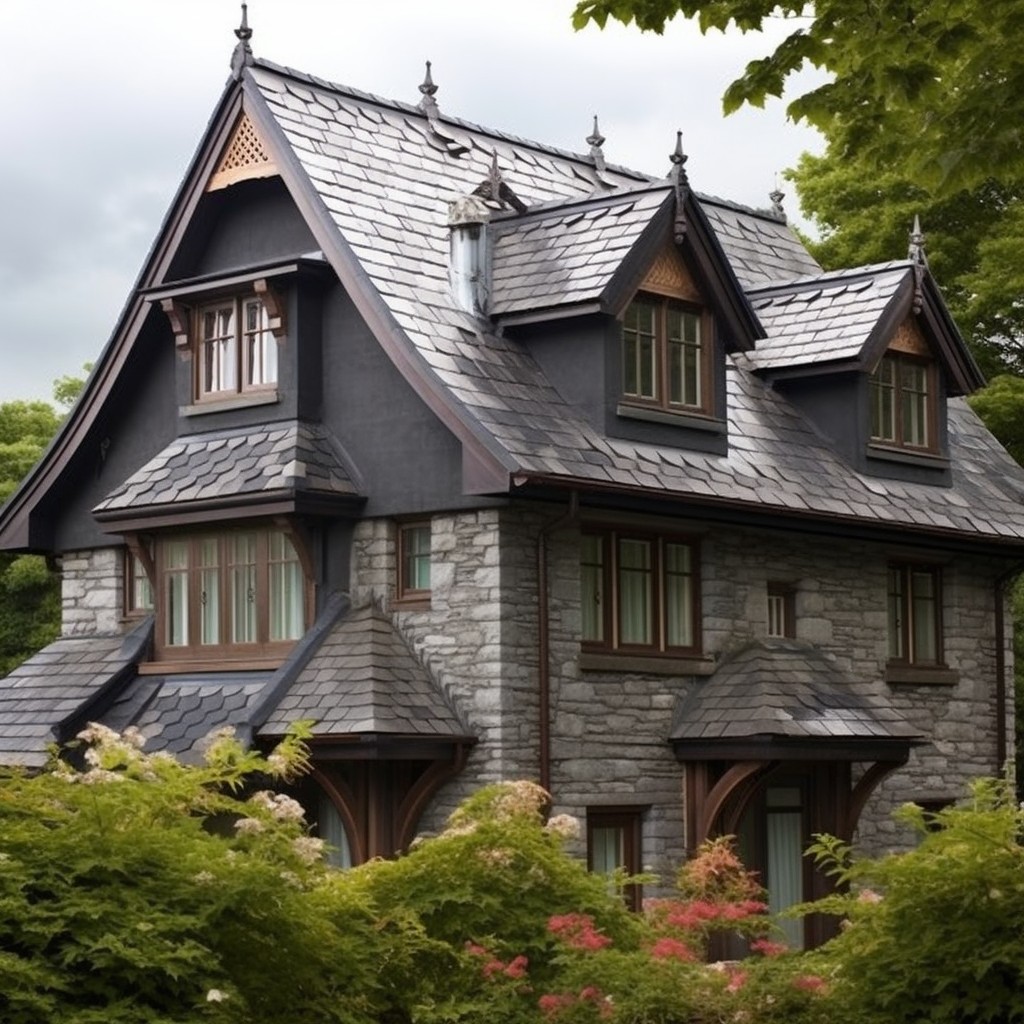
This style features a curved or arched top, resembling the shape of an eyebrow. The curve can be subtle or pronounced, depending on your preference and the architectural style of your house.
Eyebrow dormers are often used in traditional or historic homes with sloping roofs as they complement the existing design elements perfectly. They provide additional headroom while maintaining the original roofline’s integrity, making them ideal for attic conversions.
One advantage of this type is that it allows natural light into your space without compromising privacy since it sits lower than other types like gabled ones. Its unique shape makes it stand out from other types and gives character to any home.
Gabled
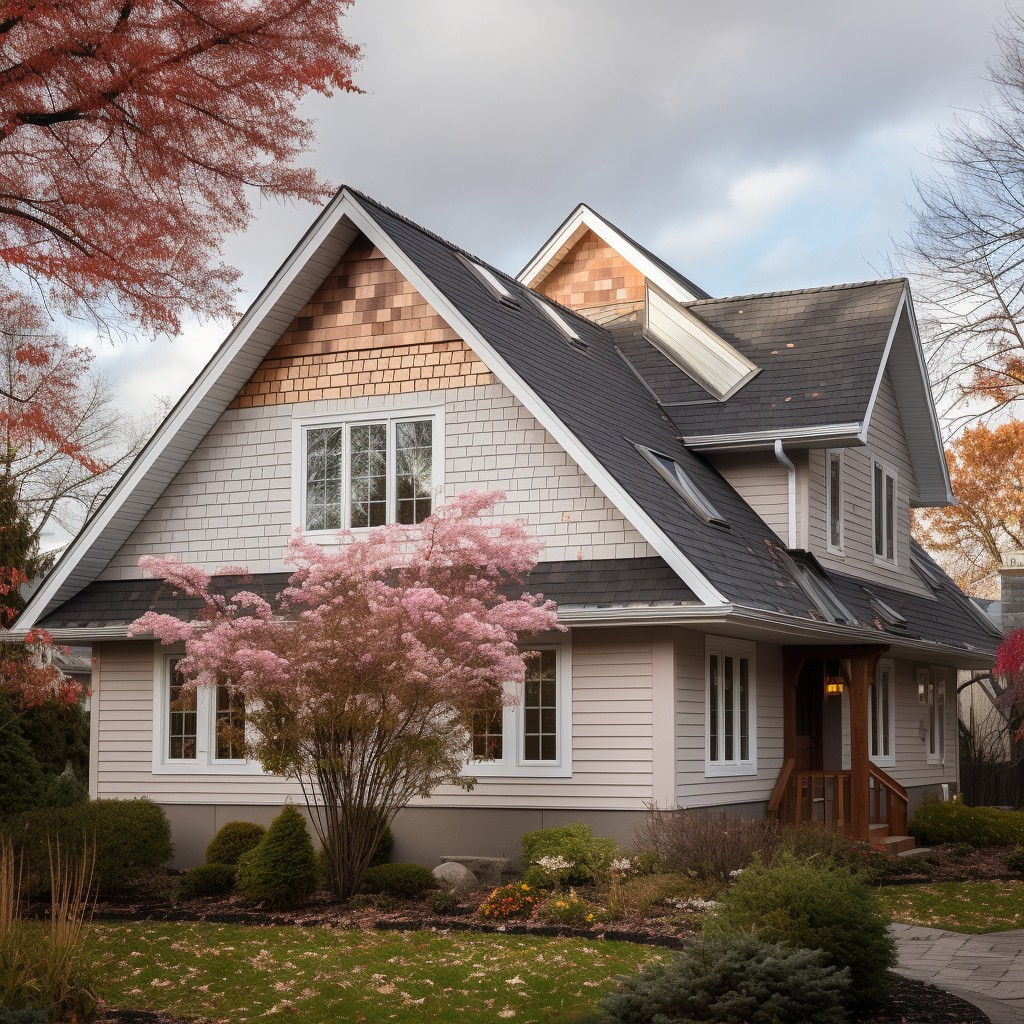
They feature a pitched roof that slopes downward on two sides, forming a triangular shape at the top. This design is ideal for homes with gabled roofs as it blends seamlessly into the existing architecture.
One advantage of gabled dormers is that they provide ample headroom and floor space in your attic or upper floors, making them perfect for bedrooms or home offices. Their sloping roofs allow rainwater to run off easily, preventing leaks and water damage.
Another benefit of gabled dormers is their versatility in terms of style and size. You can choose from various materials such as wood or vinyl to match your home’s exterior finish while customizing its size according to your needs.
Flared Gable
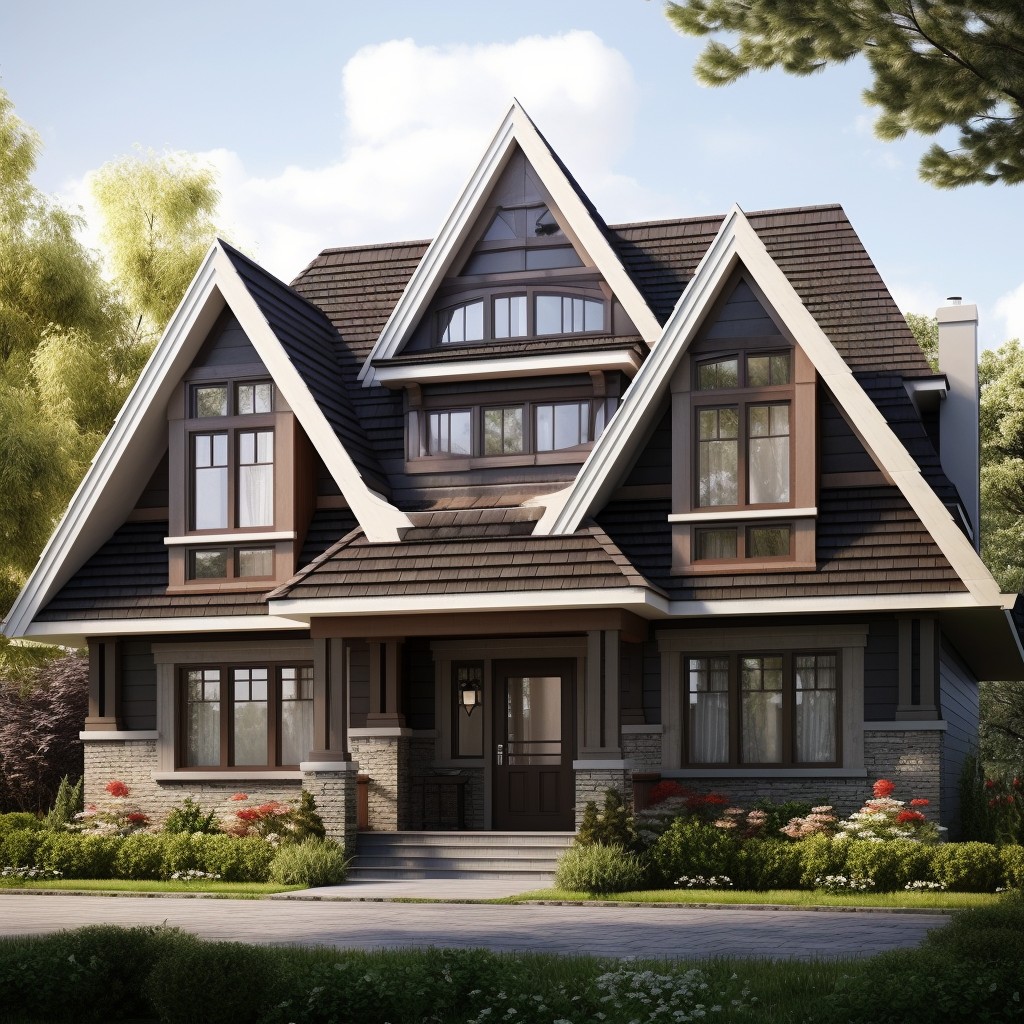
This type of dormer features a sloping roof that extends out from the main roofline, creating an angled shape that resembles an inverted V. The sides of the flared gable are usually vertical, which allows for maximum headroom inside.
One advantage of this type of dormer is its ability to provide additional living space without compromising on style or curb appeal. Flared gables can be customized with different materials and finishes to match your home’s exterior design seamlessly.
However, it’s important to note that installing a flared gable requires careful planning and consideration since it involves altering your existing roof structure significantly. You’ll need professional help from experienced roofing contractors who can ensure proper installation while adhering strictly with building codes in your area.
Pedimented
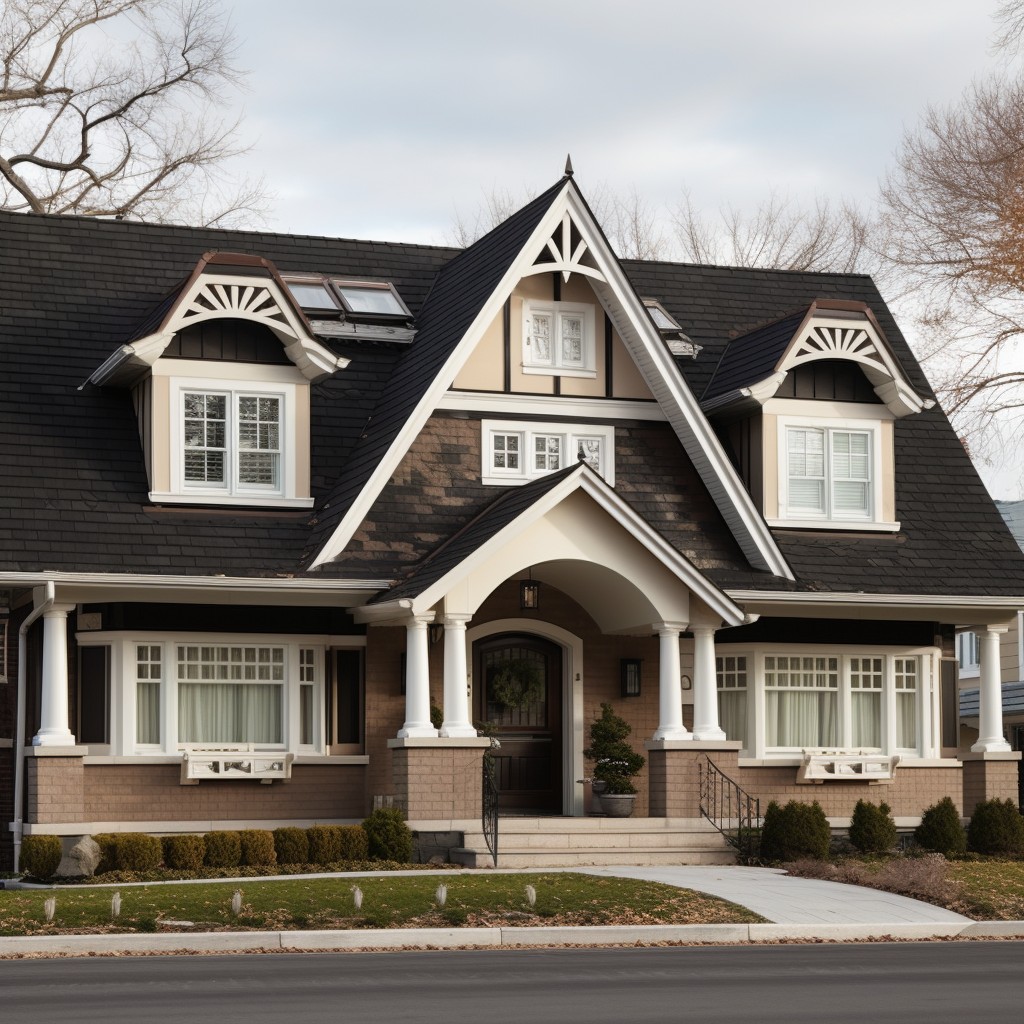
These types of dormers feature a triangular-shaped roof that resembles the classical pediments found in ancient Greek and Roman architecture. The pediment is often adorned with decorative moldings, columns, or pilasters that further enhance its beauty.
One advantage of choosing a pedimented dormer is that it can make your home look more grandiose and impressive from the outside. It’s an excellent option if you have high ceilings or large rooms on your upper floors since it provides ample headroom and natural light.
However, keep in mind that installing this type of dormer requires careful planning as it may not be suitable for all types of roofs or architectural styles. You should consult with an experienced roofing contractor before making any decisions about adding one to your home’s design.
Shed
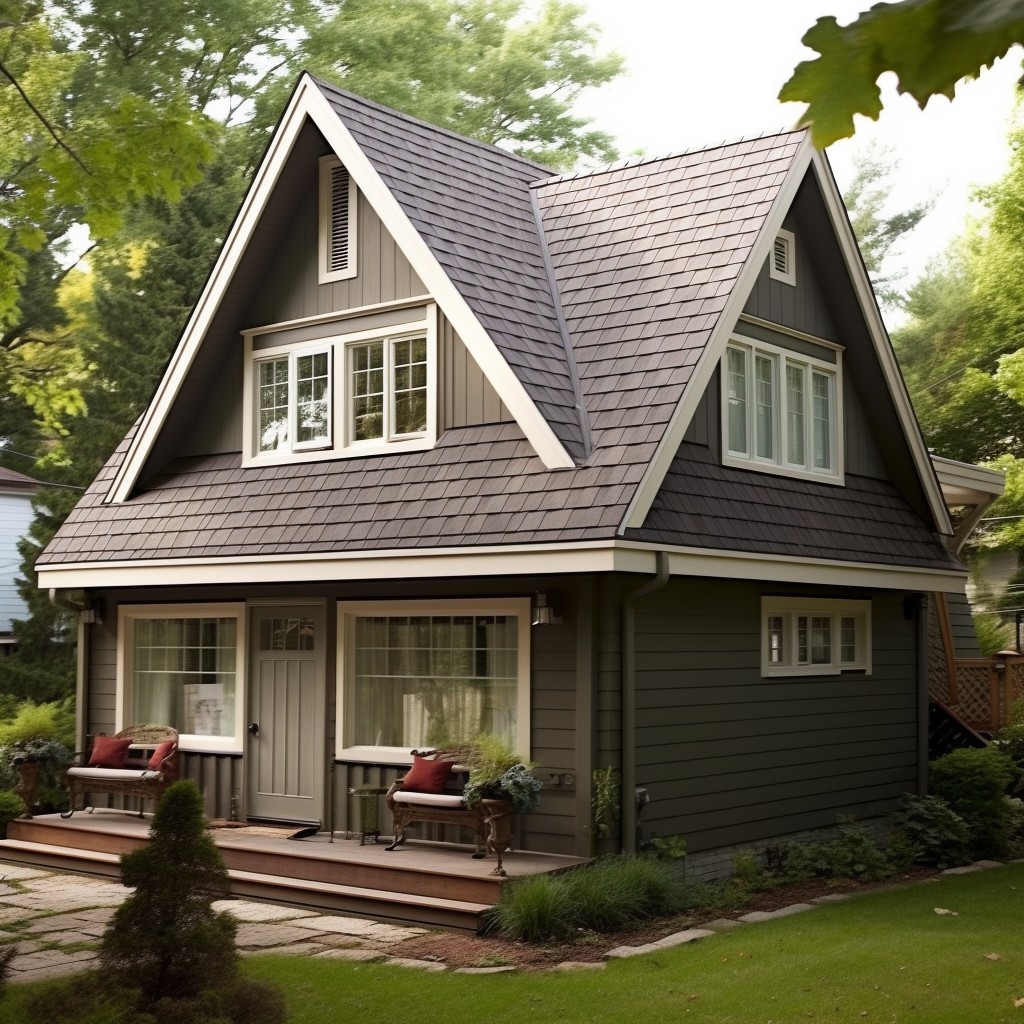
They have a simple design that blends well with many architectural styles, making them an excellent choice for homeowners who want to add extra space and light to their homes without compromising on aesthetics. Shed dormers consist of a single sloping plane that slopes downward from the ridge or peak of the roof towards the eaves.
This design allows them to provide ample headroom and natural light while also creating additional living space in attics or upper floors.
One advantage of shed dormers is that they can be added easily onto existing roofs without requiring major structural changes or alterations. They are also relatively affordable compared to other types of roof dormers, making them an attractive option for budget-conscious homeowners.
However, it’s important to note that shed dormer roofs may not be suitable for areas with heavy snow loads as they tend to accumulate more snow than other designs due to their low slope angle. If you’re considering adding a shed-style roof extension onto your home’s front facade rather than its backside (where it would typically go), you’ll need planning permission from your local council before proceeding.
Steep-Roof Shed
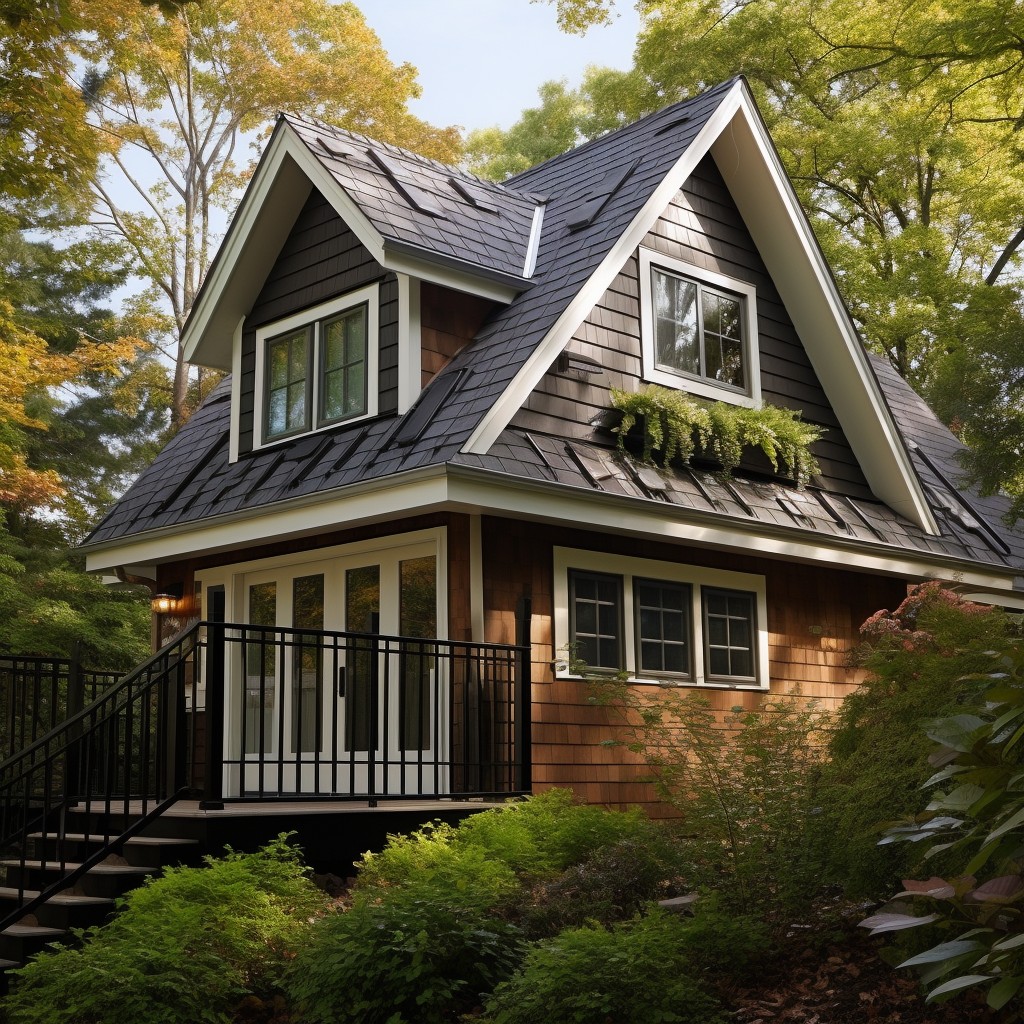
This type of dormer features a steeply pitched roof that slopes downward from the ridge, creating an angled wall on either side. The result is a spacious interior with plenty of vertical space and ample sunlight streaming in through the windows.
One advantage of this style is that it can be added to almost any roof pitch without disrupting the existing design. Its steep slope allows for easy shedding of rainwater and snow, making it ideal for areas with heavy precipitation.
However, due to its size and complexity compared to other types of dormers such as shed or gabled ones; installing this type may require additional structural support which could increase costs significantly. It’s important therefore before deciding on adding one onto your home’s roofline you consult with professionals who will assess feasibility based on your property structure while also considering planning permission requirements in your area if applicable.
Hipped
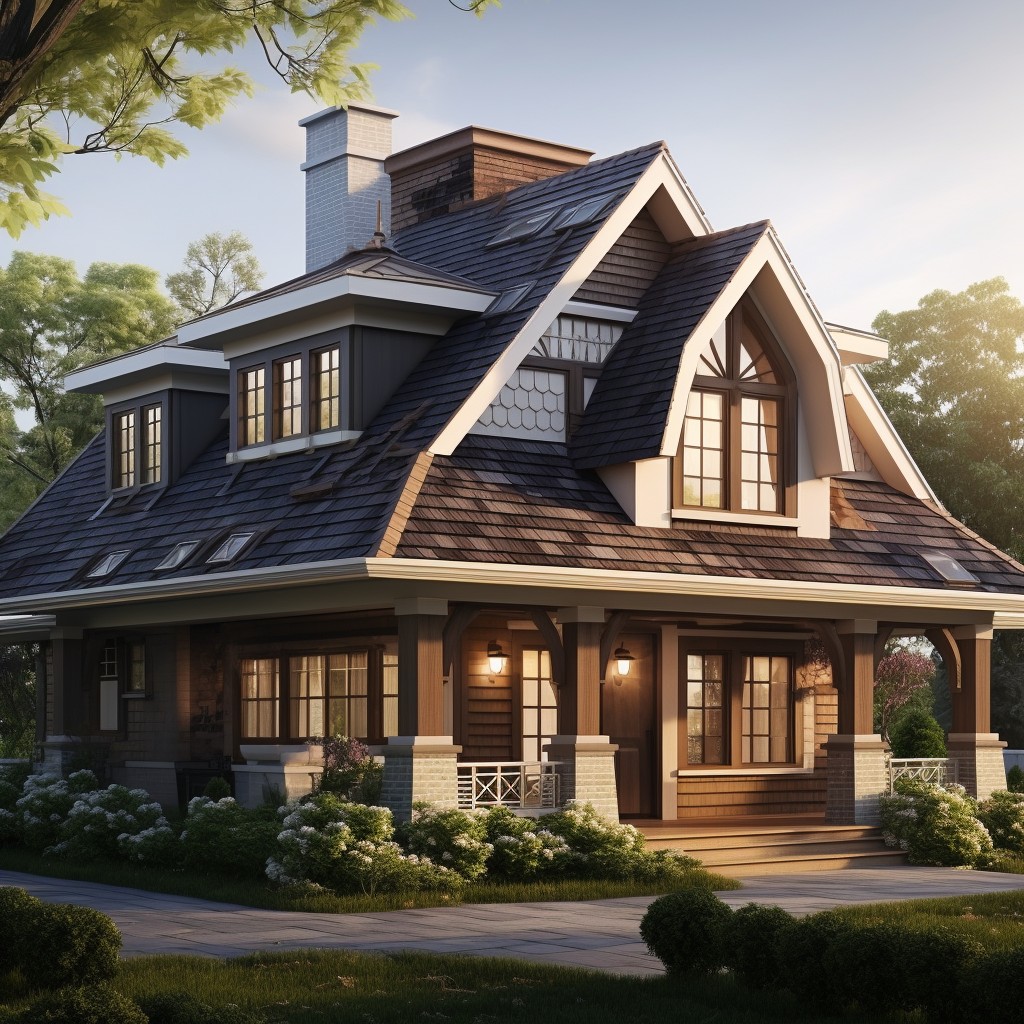
This type of dormer has three sloping sides that meet at the top, forming a pyramid-like shape. The fourth side is usually flat and flush with the roof’s surface.
One of the benefits of hipped dormers is that they blend seamlessly into most roof designs, making them an excellent option for those looking to maintain their home’s architectural integrity. They also provide ample headroom and natural light, making them ideal for bedrooms or living spaces.
However, it’s worth noting that hipped dormers can be more challenging to construct than other types due to their complex design. They may not be suitable for all roofs as they require enough space on either side of the ridge line.
Pyramidal
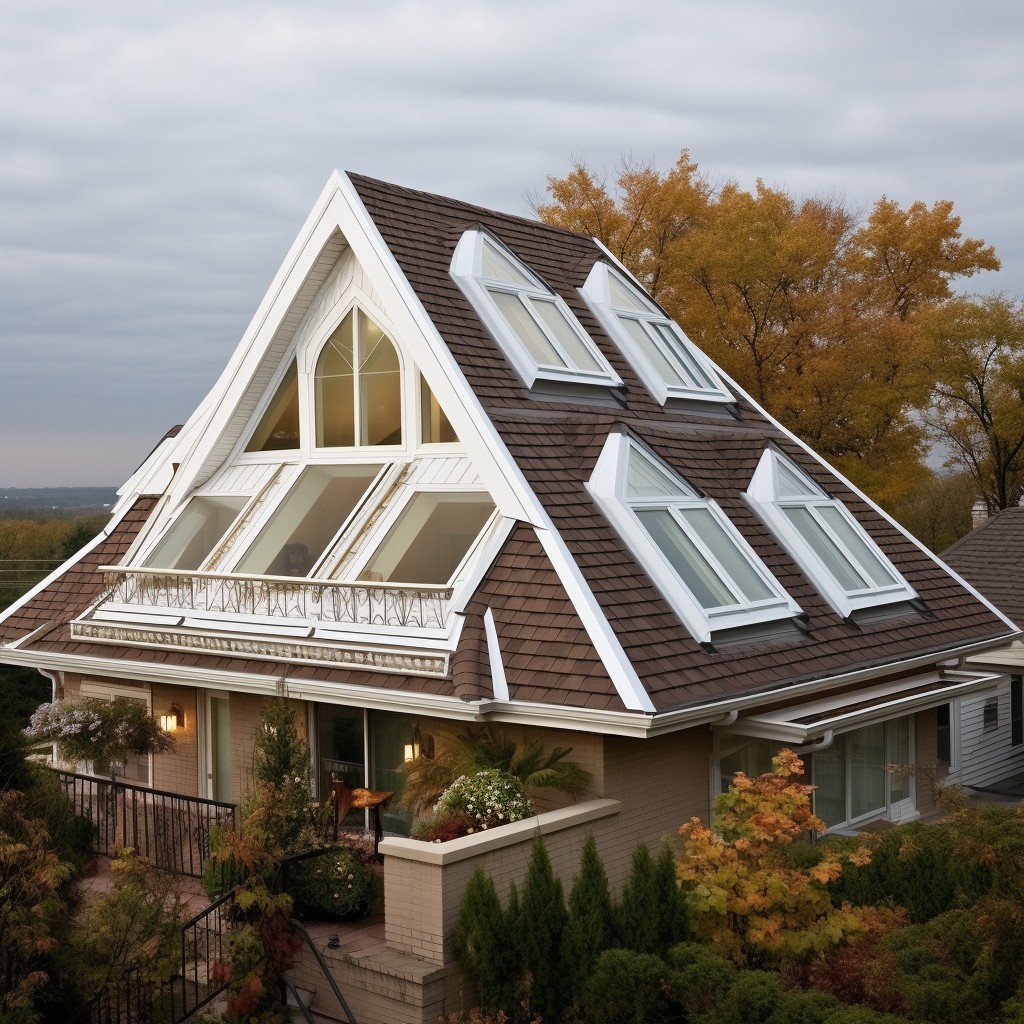
As the name suggests, these dormers have a pyramid-shaped roof that slopes down on all four sides, creating an eye-catching design feature. Pyramidal dormers work particularly well with homes that have steeply pitched roofs or those with multiple gables.
One of the benefits of pyramidal dormers is their ability to provide ample natural light and ventilation into your home’s upper floors or attic space. They also offer additional headroom compared to other types of roof dormers due to their unique shape.
However, it’s important to note that pyramidal dormer installation can be more complex than other types due to its intricate design. It may require additional structural support and careful planning during construction.
Recessed
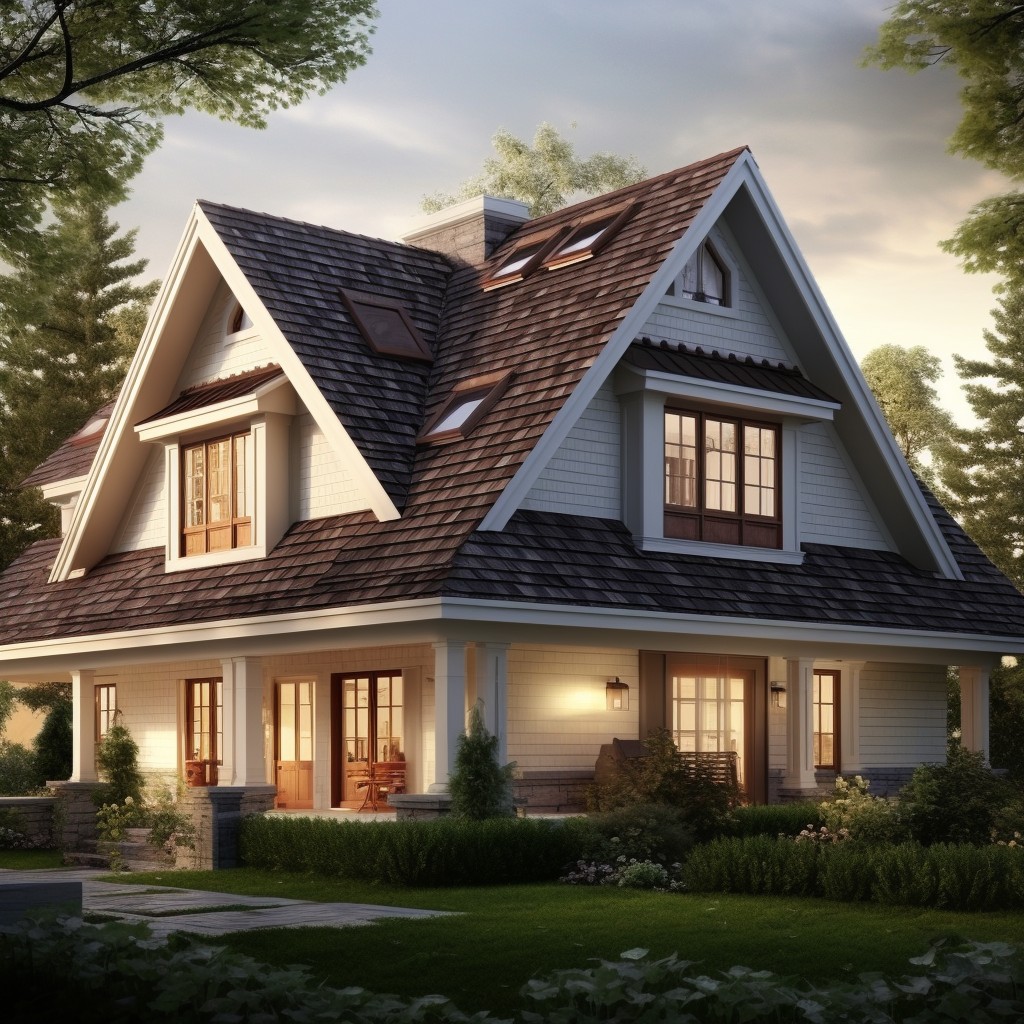
These dormers sit back from the roof’s edge, creating a recessed effect that blends seamlessly with the existing architecture. They’re often used in traditional or historic homes where maintaining an authentic look is essential.
One of the benefits of recessed dormers is that they provide ample headroom and floor space while still maintaining privacy from neighboring properties. This makes them ideal for bedrooms, bathrooms, or home offices where natural light and ventilation are crucial but privacy is also necessary.
Another advantage of recessed dormers is their energy efficiency. By adding insulation between the walls and ceiling, you can reduce heat loss during winter months while keeping your home cool in summer months by opening windows for cross-ventilation.
Polygonal
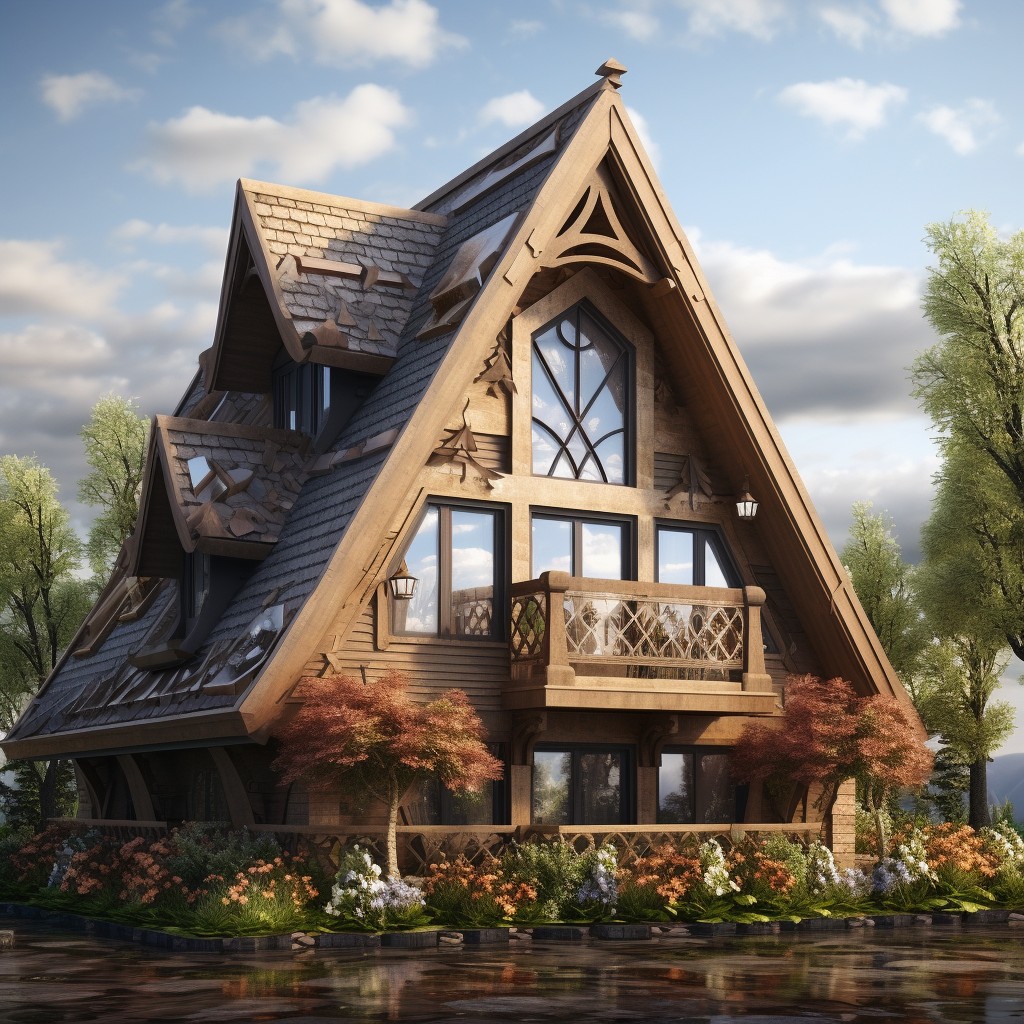
They feature multiple sides, typically five or more, that create an interesting geometric shape on the roofline. These types of dormers are often seen in Victorian-style homes but can also be used in modern architecture for a striking contrast.
One of the benefits of polygonal dormers is their ability to provide additional space and light while adding character to your home’s exterior design. The angled sides allow for more headroom inside the attic or upper floor, making it easier to move around comfortably.
However, because they have many angles and corners, polygonal dormers can be challenging to construct compared with other types of roofs such as gabled or shed roofs. It requires skilled craftsmanship from experienced professionals who understand how different materials work together when creating complex shapes like these.
Wall

As the name suggests, wall dormers are built into the vertical plane of an existing wall rather than protruding from the roof itself. This type of dormer is ideal for homes with limited attic space or low-pitched roofs that cannot accommodate traditional gabled or hipped dormers.
Wall dormers come in various shapes and sizes, including rectangular, square, arched top, and segmented arch. They can be designed as single units or grouped together in clusters to create a dramatic effect on your home’s facade.
One advantage of wall dormers is that they provide ample headroom inside your home’s attic while maintaining privacy from neighboring properties. They offer excellent insulation against heat loss during winter months due to their position within walls.
What Is a Dormer Roof?
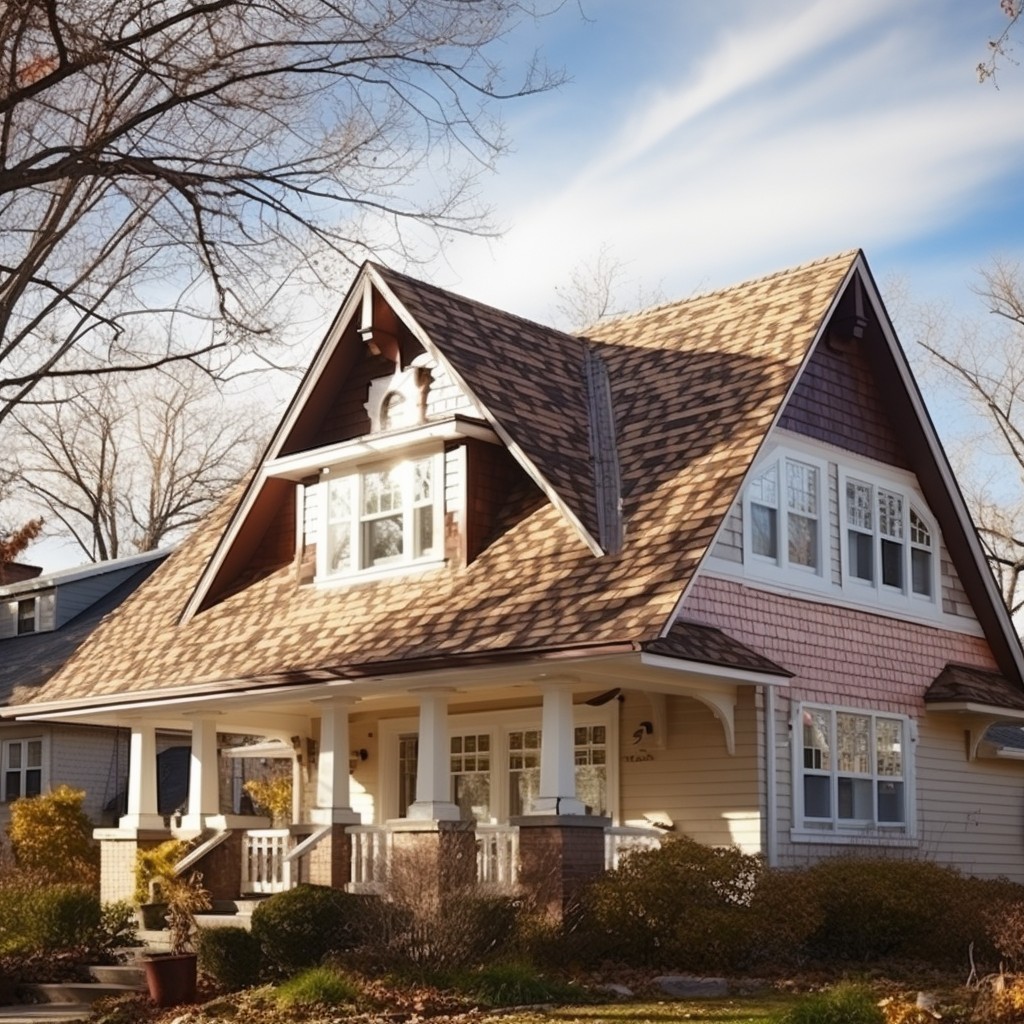
Dormers come in various shapes and sizes, each with its unique features and benefits. They can be added to an existing roof or incorporated into new construction plans.
Dormers are not only functional but also add aesthetic appeal to your home’s exterior design. They break up the monotony of a large sloping surface while adding depth and dimensionality to your home’s facade.
Whether you’re looking for more natural light in your attic space or want to create an extra room on the top floor, dormer roofs offer practical solutions for homeowners seeking additional living spaces without having to move out of their homes.
Advantages of a Dormer Roof
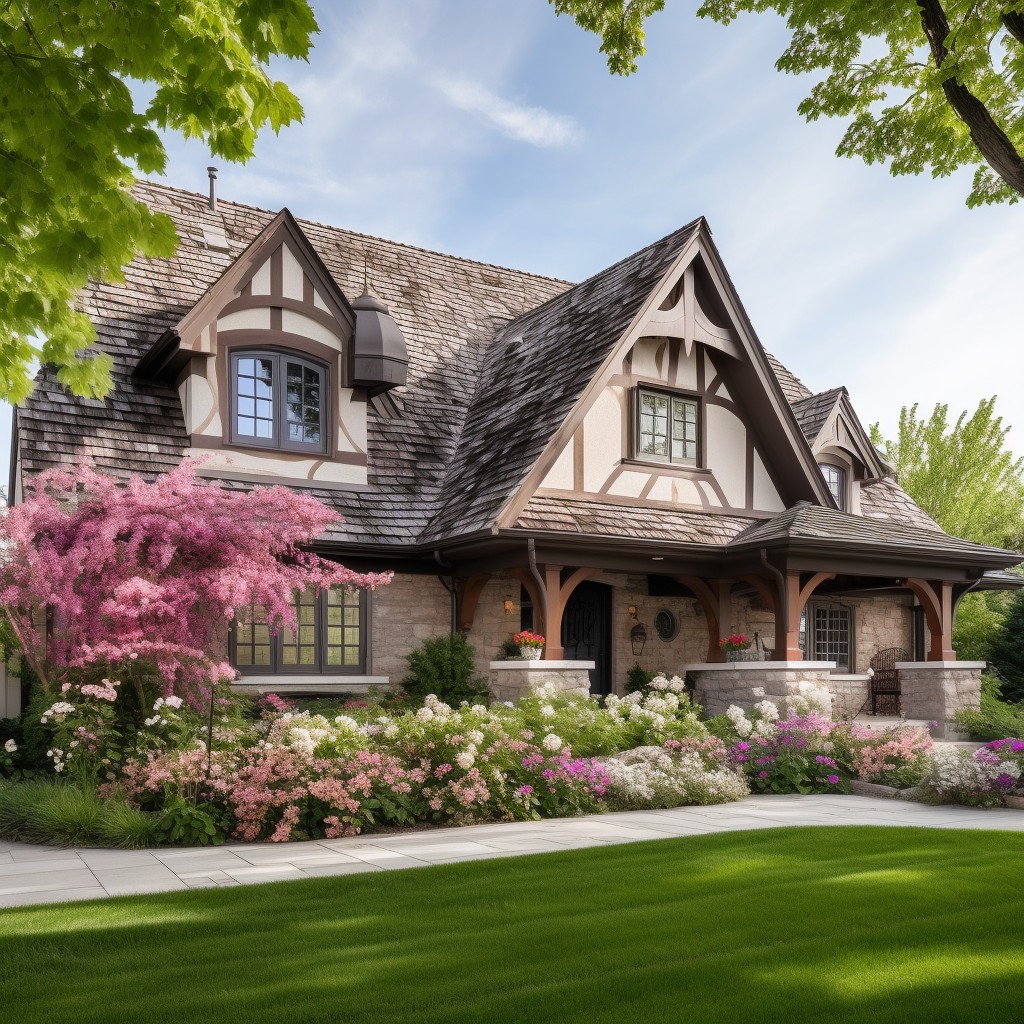
Firstly, it increases the amount of natural light that enters your living space, making it brighter and more inviting. This is especially true for attic rooms or upper floors where there may be limited access to windows due to the sloping roofline.
Secondly, dormers provide additional headroom and floor space in areas that would otherwise be cramped or unusable. By extending out from the roofline, they create extra room for storage or even an additional bedroom.
Thirdly, adding a dormer can enhance your home’s curb appeal by breaking up an otherwise plain-looking roofline with interesting architectural details. With so many types of dormers available today – from arched top designs to gabled styles – you’re sure to find one that complements your home’s style perfectly.
Installing a dormer can also increase the value of your property as it adds both functionality and aesthetic appeal.
Dormer Feasibility On Property
Not all homes are suitable for adding a dormer, and there may be restrictions in place that prevent you from doing so. Factors such as the pitch of your roof, its height and shape, and local planning regulations can all affect whether or not a dormer is possible.
To determine if adding a dormer is feasible on your property, it’s best to consult with an experienced roofing contractor or architect who can assess the structural integrity of your roof and advise you accordingly. They will also be able to provide guidance on any necessary permits or permissions required before work can begin.
It’s worth noting that even if adding a traditional full-size dormer isn’t possible due to space constraints or other factors beyond control; there are still options available such as shed-style roofs which offer similar benefits but require less space than their larger counterparts.
Planning Permission for Dormers
In some cases, adding a dormer may require planning permission from local authorities. The rules and regulations regarding this vary depending on where you live and the type of property you own.
For instance, if you live in a listed building or conservation area, there may be restrictions on what kind of dormers are allowed. Similarly, if your house is located near other properties or has limited access for construction equipment and materials delivery trucks due to narrow roads or lanes leading up towards it – then obtaining approval could prove challenging.
It’s always best practice to check with your local council before proceeding with any work related to adding new structures onto existing buildings like roofs as they will have specific guidelines that must be followed when applying for permits such as height limits etc., which can affect how much headroom is available inside once installed!.
FAQ
What is a dormer roof called?
A dormer roof, which may be gabled, hipped, flat, or with one slope, is called a dormer, and a small dormer in a roof or spire is known as a lucarne.
What is a gable vs dormer?
Answer: A gable window is a flat window on the house’s end, while a dormer window protrudes from the roof, having more variations.
What are the different styles of dormer roofs and their benefits?
Different styles of dormer roofs include gable, hip, shed, and eyebrow, offering benefits like increased natural light, extra headroom, enhanced ventilation, and additional living space.
How does a shed dormer differ from a gable dormer in terms of structure and appearance?
A shed dormer has a single sloping roof plane, while a gable dormer features two sloping roof planes that meet at a central ridge.
What factors should be considered when choosing a dormer style for a residential roof?
When choosing a dormer style for a residential roof, consider factors such as architectural style, available space, functionality, and budget.

