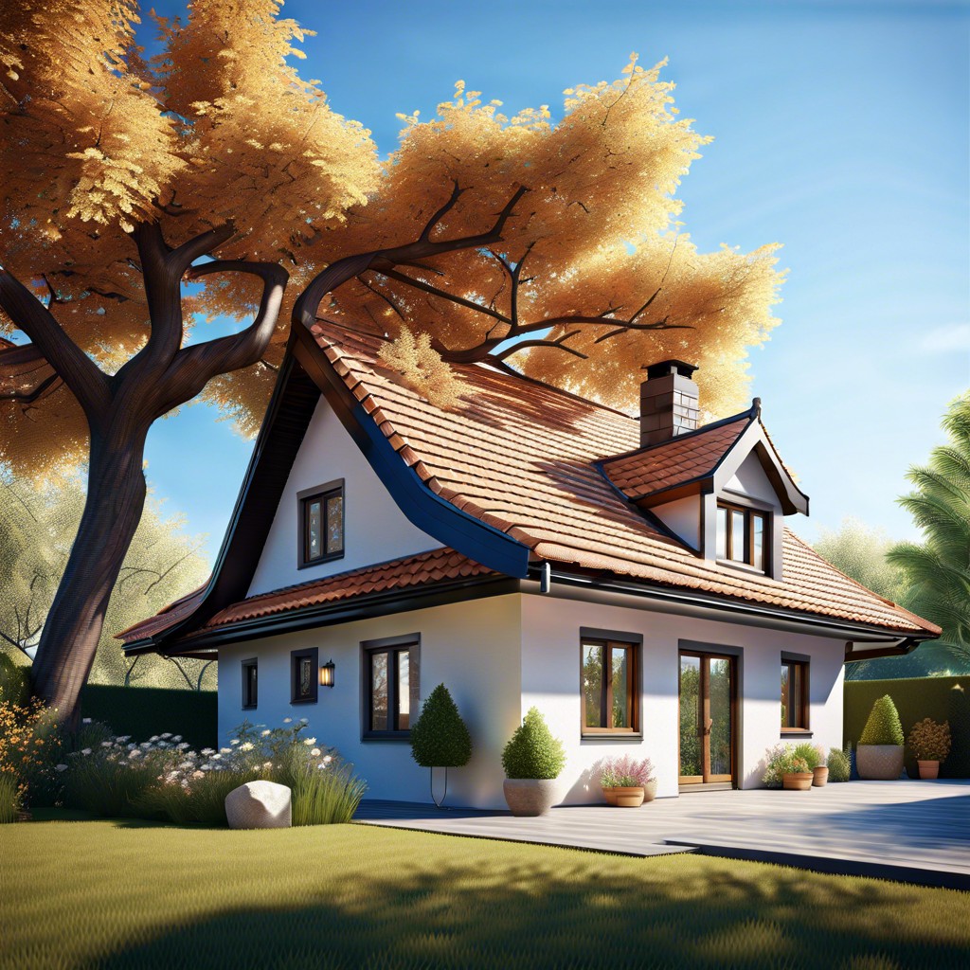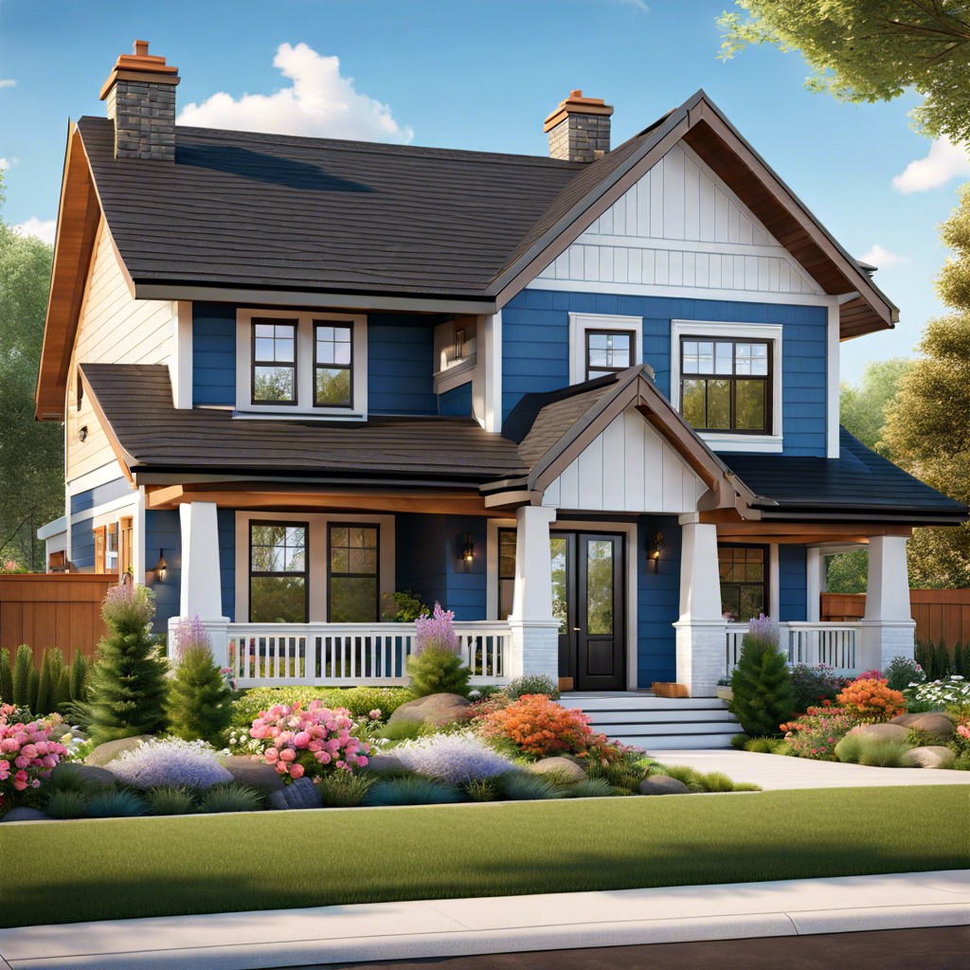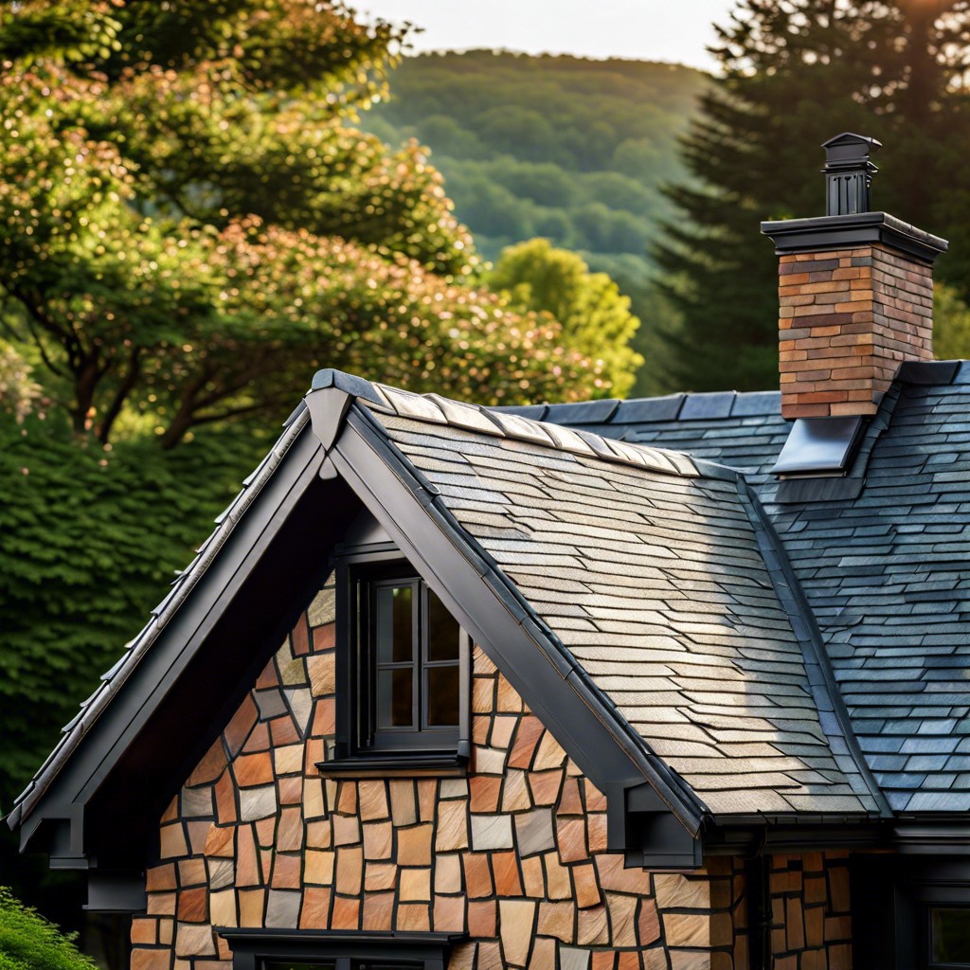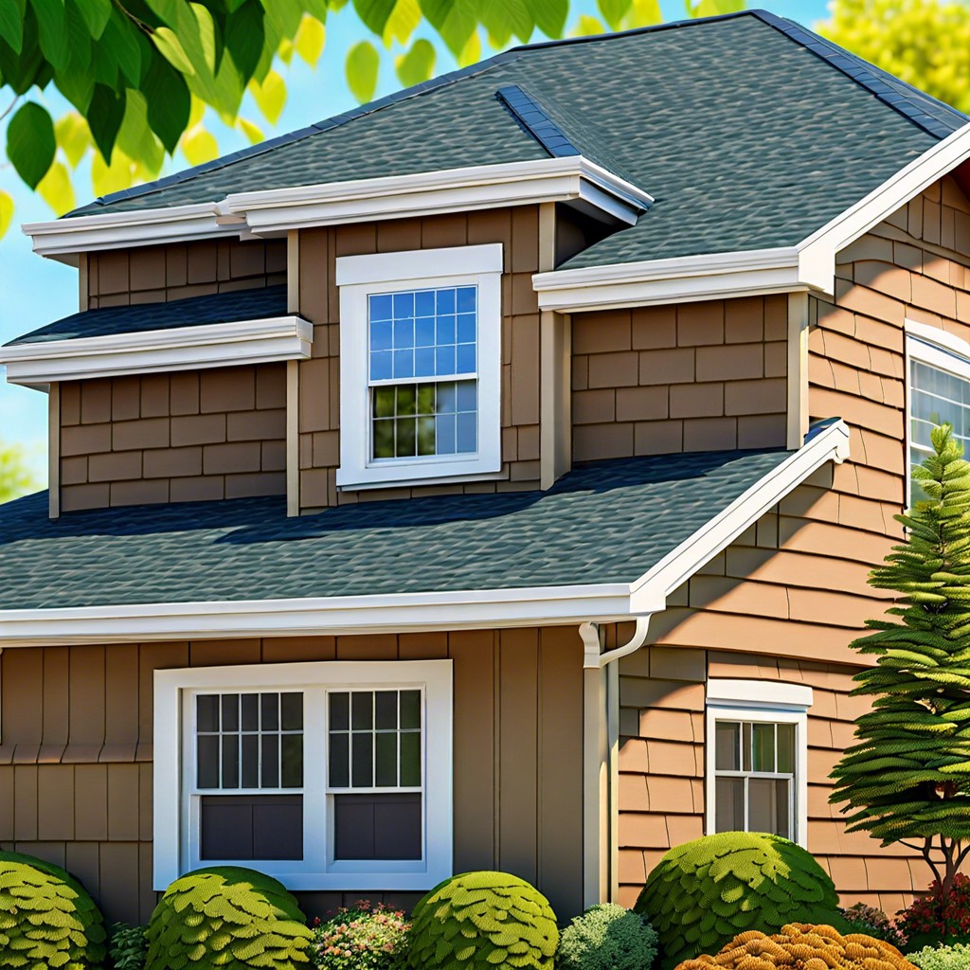Last updated on
Explore the diverse types of roofs for your home extension, as we guide you through the top choices to enhance both functionality and aesthetics.
Are you planning to extend your home and wondering what type of roof would be best for your new space? Look no further! In this article, we’ll explore the different types of roofs that are commonly used in home extensions. Whether you’re looking for a traditional or modern design, we’ve got you covered.
From flat roofs to pitched roofs, we’ll help you make an informed decision based on your needs and preferences. So sit back, relax, and let’s dive into the world of roofing options for your home extension!
Flat Roof Extension
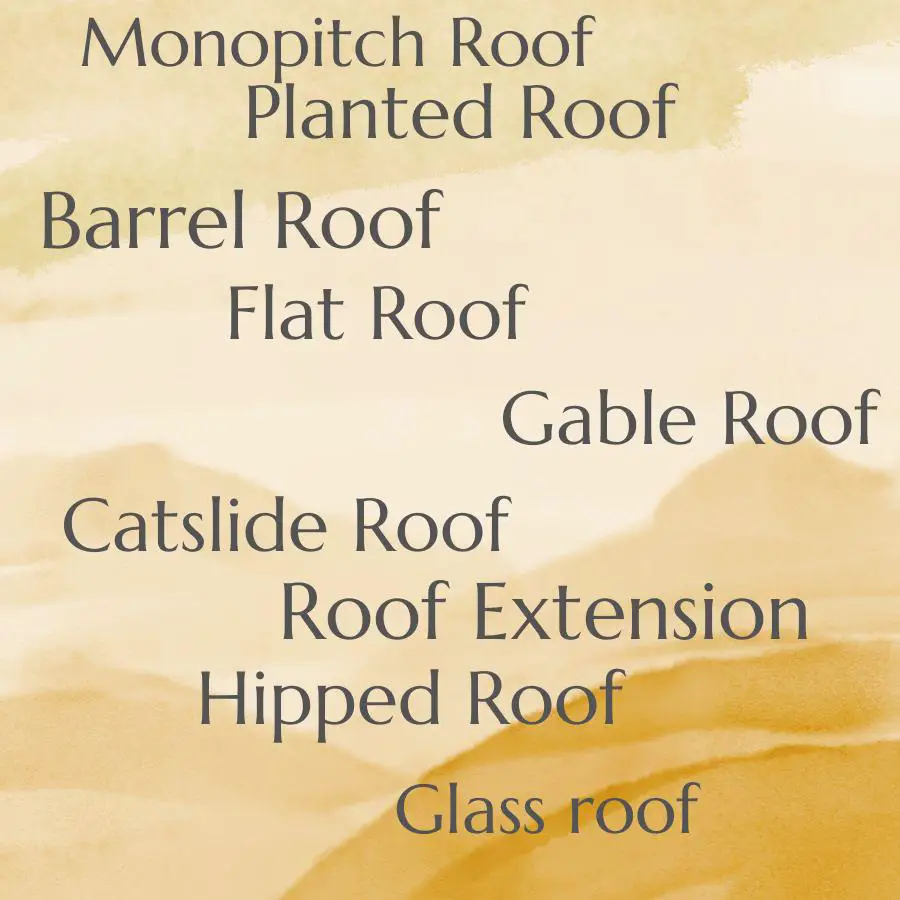
Flat roof extensions are a popular choice for homeowners who want to create a modern and sleek look. They are also an excellent option if you have limited space or height restrictions.
Flat roofs can be made from various materials, including EPDM rubber, PVC membrane, and built-up felt roofing.
One of the benefits of flat roofs is that they provide additional outdoor living space on top of your extension. You can transform this area into a rooftop garden or terrace where you can relax with family and friends while enjoying the view.
However, it’s essential to note that flat roofs require regular maintenance to prevent water damage caused by standing water. It’s crucial to ensure proper drainage systems in place during installation as well as periodic inspections by professionals.
Gable Roof
It consists of two sloping sides that meet at the ridge, forming a triangular shape. This type of roof provides ample space for an attic or additional storage area, making it ideal for homeowners who need extra space.
One advantage of a gable roof extension is that it allows natural light to enter the room through windows placed on either side. This type of roofing system can be easily customized with different materials such as shingles or metal panels to match your existing home’s style.
However, there are some considerations when choosing a gable roof extension. The steep pitch may not be suitable in areas with heavy snowfall or high winds as they can cause damage if not properly installed and maintained.
Catslide Roof
This design creates an overhang, which provides additional protection from rain and sun while also adding character to your home extension.
Catslide roofs are commonly used in traditional English architecture, but they can also be incorporated into modern designs. They work well for single-story extensions or as part of a larger structure with multiple levels.
One advantage of using a catslide roof is that it allows for more natural light to enter your home through windows or skylights placed along the sloping side. This type of roofing can create an illusion that makes your extension appear taller than it actually is.
When choosing materials for your catslide roof, consider using slate tiles or wooden shingles to maintain its traditional look. However, you may opt for metal roofing if you prefer something more contemporary.
Monopitch Roof
This type of roof is ideal for home extensions with limited space or where the existing house has an unusual shape. The slope of the monopitch roof can be adjusted to suit your needs and preferences.
One advantage of this type of roofing system is its simplicity in design and construction, which makes it cost-effective compared to other types such as hipped roofs or gable roofs. It allows for easy installation of solar panels on top since they can be mounted at an angle facing southwards.
However, there are some downsides to consider when opting for a monopitch extension. For instance, if you live in areas with heavy snowfall or rainfall like New England states during winter months; then this may not be the best option due to potential water damage issues caused by ice dams forming along edges where snow accumulates more heavily than others over time leading eventually into leaks inside your home’s interior spaces below.
Hipped Roof
This type of roof has four sloping sides that meet at the top to form a ridge. The slope of each side can vary depending on the design and preference of the homeowner.
One advantage of a hipped roof is its stability in high winds and extreme weather conditions due to its low profile and sturdy structure. It also provides additional living space in your extension as it allows for an attic or loft conversion.
Another benefit is that it offers more natural light into your home through dormer windows or skylights placed on one or more sides, making it perfect if you want to create an airy atmosphere within your new living area.
When choosing materials for this type of roofing system, consider using tiles made from concrete, clay, slate or metal sheets as they are durable enough to withstand harsh weather conditions while still providing excellent insulation properties.
Barrel Roof Extension
This type of roof is characterized by its curved shape, which resembles the inside of a barrel or tunnel. The curve can either run parallel to the ground or rise up in an arch-like shape.
One advantage of choosing a barrel roof extension is that it provides extra headroom compared to other types of roofs with similar square footage. This style can add visual interest and architectural appeal to your home’s exterior.
Barrel roofs are typically made from metal panels or shingles but can also be constructed using tiles or asphalt shingles depending on your preference and budget.
When considering adding this type of extension to your home, it’s important to consult with roofing professionals who have experience working with curved designs like these.
Planted Roof
Also known as green roofs, these types of roofs are covered in vegetation that helps to insulate your home and reduce energy costs. They also provide an attractive outdoor space that can be used for gardening or relaxation.
A planted roof typically consists of several layers including waterproofing, drainage, soil substrate and plants. The plants used on the roof will depend on factors such as climate conditions and maintenance requirements.
One major benefit of a planted roof is its ability to absorb rainwater which reduces runoff into storm drains during heavy rainfall events. This not only benefits the environment but also helps prevent flooding in urban areas.
Another advantage is their insulation properties; they help regulate temperature by keeping heat out during summer months while retaining warmth inside during winter months.
Glass Roof
They can be used in various styles of homes and offer many benefits beyond aesthetics. Glass roofs come in different types such as flat glass rooflights or pitched glass roof lanterns that add height to the room.
One advantage of installing a glass roof is that it allows you to enjoy your outdoor surroundings while being protected from the elements. You can watch the stars at night or enjoy natural sunlight during the day without having to leave your home extension.
Another benefit is energy efficiency; with advancements in technology, modern double-glazed units have excellent insulation properties which help keep heat inside during winter months while keeping cool air inside during summer months.
However, before deciding on installing a glass roof for your extension project, consider factors like privacy concerns if you live close to neighbors who might overlook into your space through transparent roofing materials.
Hip and Valley Roof
This style of roofing is perfect for home extensions with complex shapes or irregular floor plans. The hip and valley design allows for more natural light to enter the space, making it feel brighter and more open.
One advantage of a hip and valley roof extension is its ability to provide additional living space without compromising the existing structure’s integrity. It also adds an interesting architectural feature to your home, increasing its value in the process.
When choosing this type of roofing option, you can select from various materials such as asphalt shingles, metal sheets or tiles depending on your preference. You can customize it further by adding skylights or dormer windows which will enhance both functionality and aesthetics.
Clerestory Roof
This design allows natural light to flood into the space, making it an excellent choice for homeowners who want to maximize their use of daylight. The added benefit is that this type of roofing system can help reduce energy costs by minimizing the need for artificial lighting during daytime hours.
Clerestory roofs are commonly used in modern home designs and work well with open floor plans, as they create an airy and spacious feel. They also provide privacy while still allowing ample natural light into your living spaces.
If you’re considering adding a clerestory roof to your extension project, it’s important to consult with professionals who specialize in this type of roofing system. They can help you determine if it’s suitable for your specific needs and guide you through the installation process.
Sloping Roof (pitched)
It’s not only aesthetically pleasing but also provides excellent drainage and ventilation. Pitched roofs come in different angles or pitches that can be customized to suit your needs.
The angle of the pitch determines how steep the slope will be. A steeper pitch allows for more headroom and storage space in your extension while a shallower pitch gives you more living space with lower ceilings.
Pitched roofs are versatile and can be made from various materials such as tiles, shingles or metal sheets depending on your preference and budget. They’re durable, weather-resistant and require minimal maintenance compared to other roofing options.
If you’re looking for an energy-efficient option, consider adding insulation between the rafters to reduce heat loss during winter months while keeping it cool during summer months.
Dual Pitched (gable)
They consist of two sloping sides that meet at a ridge in the middle and create a triangular shape. This design is not only aesthetically pleasing but also provides excellent ventilation and natural light to your new space.
One advantage of dual pitched roofs is their ability to shed water easily, making them ideal for areas with heavy rainfall or snowfall. They offer ample attic space which can be used for storage or converted into an extra room.
When it comes to materials, dual pitched roofs can be constructed using various options such as asphalt shingles, metal roofing panels or tiles depending on your preference and budget.
Roof Features
One popular feature is a lantern, which is essentially a raised structure on top of the roof that allows natural light to flood into the room below. This not only brightens up your space but also adds an architectural element to your home.
Another popular feature is an atrium, which creates an open-air courtyard in the center of your home extension. This provides additional natural light and ventilation while creating a unique focal point for both indoor and outdoor living spaces.
Skylights are another great way to bring in more natural light without sacrificing privacy or wall space. They come in various shapes and sizes, from small rectangular windows to large circular domes.
Full glass panels provide unobstructed views while allowing plenty of sunlight into the room below. These panels can be used as walls or roofs depending on their placement within the design.
Overhangs are another common feature that add depth and dimensionality by extending beyond exterior walls or eaves lines; they also protect against rainwater runoff during heavy storms.
Green roofs have become increasingly popular due to their environmental benefits such as reducing heat absorption by buildings (which helps reduce energy consumption), improving air quality through plant photosynthesis processes (which reduces greenhouse gas emissions), providing habitat for wildlife species like birds & insects etc., increasing property values etc.
Lantern
It’s essentially a raised structure with glass panels that allow natural light to flood into the room below. Lanterns are perfect for those who want to add height and drama to their home extension, as they create an illusion of space and openness.
Lanterns come in various shapes and sizes, from simple rectangular designs to more complex octagonal or hexagonal structures. They can be made from different materials such as timber, aluminum, or uPVC frames with double-glazed units.
One advantage of installing a lantern is its energy efficiency; it allows natural light into your home which reduces the need for artificial lighting during daylight hours. It provides excellent ventilation by allowing hot air out through vents at the top while drawing cool air in through lower vents.
Atrium
It’s essentially a large, open space in the center of your home that allows natural light to flood in from above. Atriums are typically found in larger homes or commercial buildings, but they can also be incorporated into smaller extensions.
One advantage of having an atrium is the amount of natural light it brings into your living space. This not only makes the area feel brighter and more inviting but also helps reduce energy costs by reducing reliance on artificial lighting during daylight hours.
Another benefit is its ability to create a sense of openness and connection between different parts of your home extension. An atrium can serve as a central hub where family members gather for meals or relaxation while still being able to enjoy views outside.
When designing an atrium, consider incorporating features such as skylights or full glass panels for maximum sunlight exposure and ventilation options like windows that open up for fresh air circulation.
Skylight
These roof windows can be installed in various shapes and sizes, depending on the design of your extension. They come in fixed or operable options, allowing you to control the amount of air flow that enters your space.
One advantage of skylights is that they provide an unobstructed view of the sky above, creating a sense of openness and spaciousness within your room. This feature is particularly beneficial if you have limited wall space or if you want to maximize natural light without sacrificing privacy.
Another benefit is that skylights can help reduce energy costs by providing additional daylighting into your home during daytime hours. This means less reliance on artificial lighting sources which will save money over time.
When choosing skylight placement for an extension roof, it’s important to consider factors such as orientation towards sunlight exposure throughout the day and potential shading from nearby trees or buildings. Proper installation by a professional roofer ensures optimal performance while minimizing any risk associated with water infiltration through improper sealing around openings created for these features.
Full Glass Panels
These panels allow natural light to flood into the space, creating a warm and inviting atmosphere. They also provide unobstructed views of the outdoors, making your extension feel like an integral part of your garden or landscape.
One advantage of full glass panels is that they can be used in conjunction with other roofing materials such as flat roofs or pitched roofs. This means you can combine different types of roofing styles to achieve a unique look for your home extension.
However, it’s important to note that full glass panels require regular cleaning and maintenance due to their transparency. Dirt and debris will be more visible on these surfaces than on traditional roofing materials such as tiles or shingles.
Overhang
It provides shade and protection from rain, snow, and other elements. Overhangs can also add an architectural element to your home extension by creating depth and dimensionality.
There are different types of overhangs to choose from depending on your needs and preferences. A simple flat overhang can provide basic protection while adding minimal visual interest.
On the other hand, a more elaborate design with decorative brackets or corbels can create an eye-catching focal point for your home’s exterior.
When planning for an overhang in your roof extension project, it’s important to consider factors such as size, shape, materials used in construction (such as wood or metal), color scheme compatibility with existing structures on site among others.
Green Roof
Not only do they provide an aesthetically pleasing addition to your property, but they also offer a range of environmental benefits. A green roof is essentially a layer of vegetation that sits on top of the waterproof membrane covering your extension’s roof structure.
One significant advantage of green roofs is their ability to absorb rainwater and reduce runoff into drainage systems. This can help prevent flooding in urban areas while also reducing the strain on water treatment facilities.
Another benefit is their insulation properties; green roofs can help regulate temperature by providing natural cooling during hot weather and retaining heat during colder months, which ultimately reduces energy consumption within the home.
Moreover, adding plants to your extension’s rooftop creates new habitats for wildlife such as birds or insects that would otherwise struggle in urban environments with limited access to nature.
Roof Materials
The type of material you choose will affect not only the appearance but also durability and maintenance requirements.
There are several materials available in the market that can be used for roofing extensions. Some popular options include asphalt shingles, metal roofs, clay tiles, concrete tiles and slate roofs.
Asphalt shingles are a common choice due to their affordability and ease of installation. They come in various colors and styles which makes them versatile enough to match any design preference.
Metal roofs have become increasingly popular over recent years due to their longevity (they can last up 50 years)and energy efficiency properties which help reduce heating costs during winter months.
Clay tile roofing has been around for centuries with its classic look adding an elegant touch while providing excellent insulation against heat loss or gain depending on weather conditions outside your home’s walls!.
Concrete tile offers similar benefits as clay but at a lower cost point making it more accessible option than other high-end materials like slate or copper roofing systems that require professional installation expertise from experienced contractors who specialize specifically within this field alone!.
FAQ
What type of roof is best on extension?
The best type of roof for an extension is a flat roof, which is simple, cost-effective to construct, and features a slight slope for effective water runoff.
What is the cheapest type of roof for extension?
The cheapest type of roof for an extension is a flat rooflight extension, as it requires fewer materials, less labor, and takes less time to construct.
What is an extension roof called?
An extension roof is commonly called a gable roof, which has two pitched sides forming a triangular shape with walls meeting the roof at the other end.
What are the most energy-efficient roofing options for a home extension?
The most energy-efficient roofing options for a home extension are cool roofs, green roofs, and solar shingle installations.
How does the choice of roofing material impact the durability and maintenance of an extension roof?
The choice of roofing material significantly affects the durability and maintenance of an extension roof, as different materials offer varying levels of resistance to weather, longevity, and ease of upkeep.
What factors should be considered when selecting a roofing style for a home extension?
When selecting a roofing style for a home extension, consider factors such as the existing roof design, local climate, materials, cost, and aesthetics.

