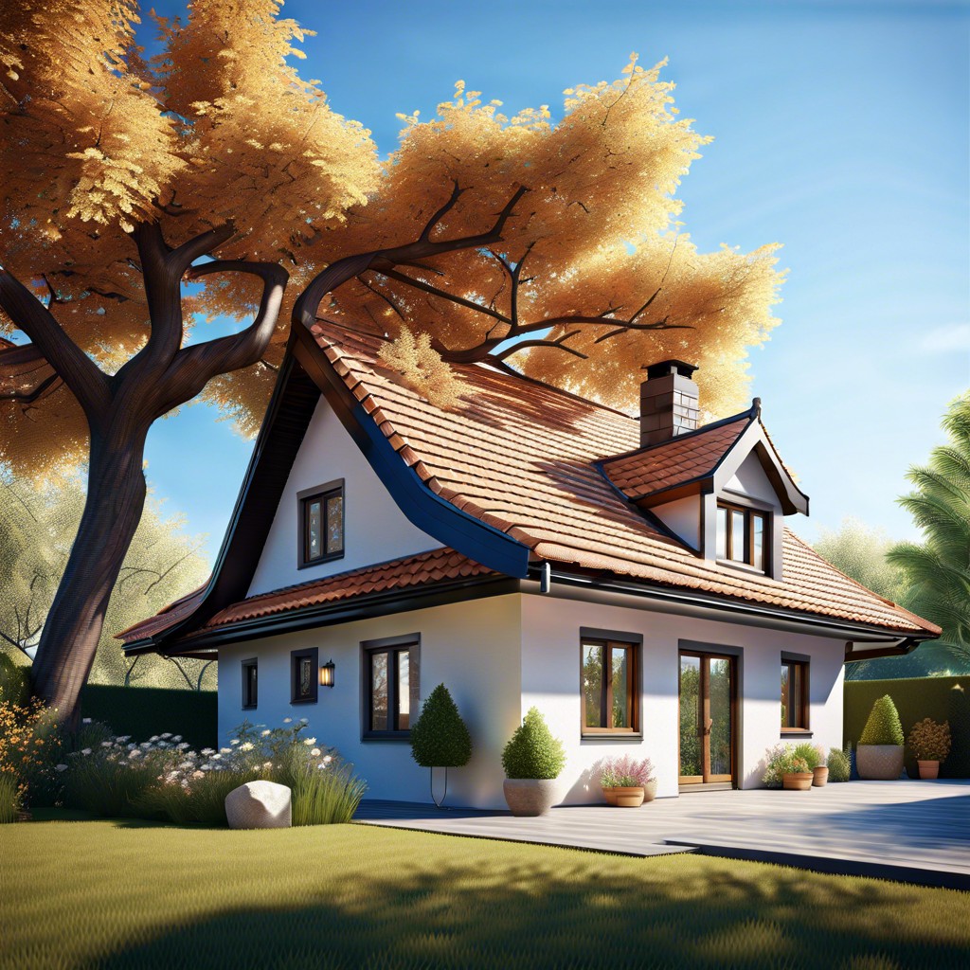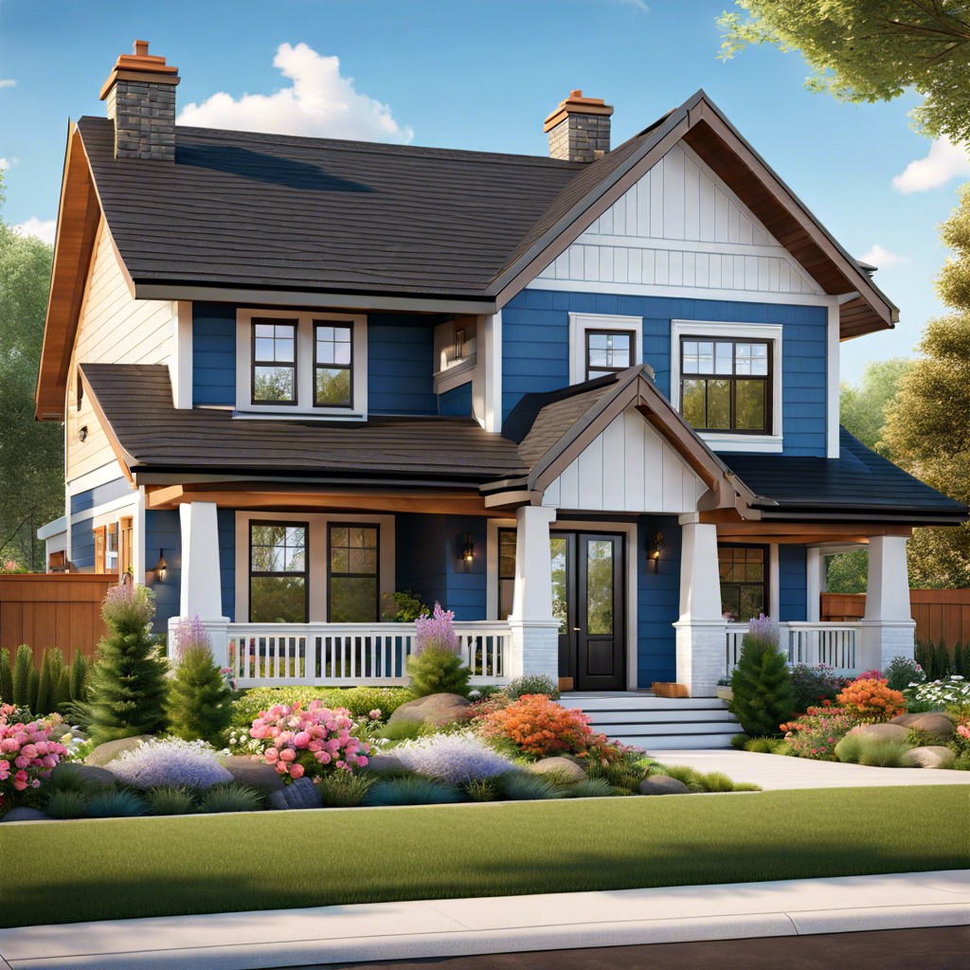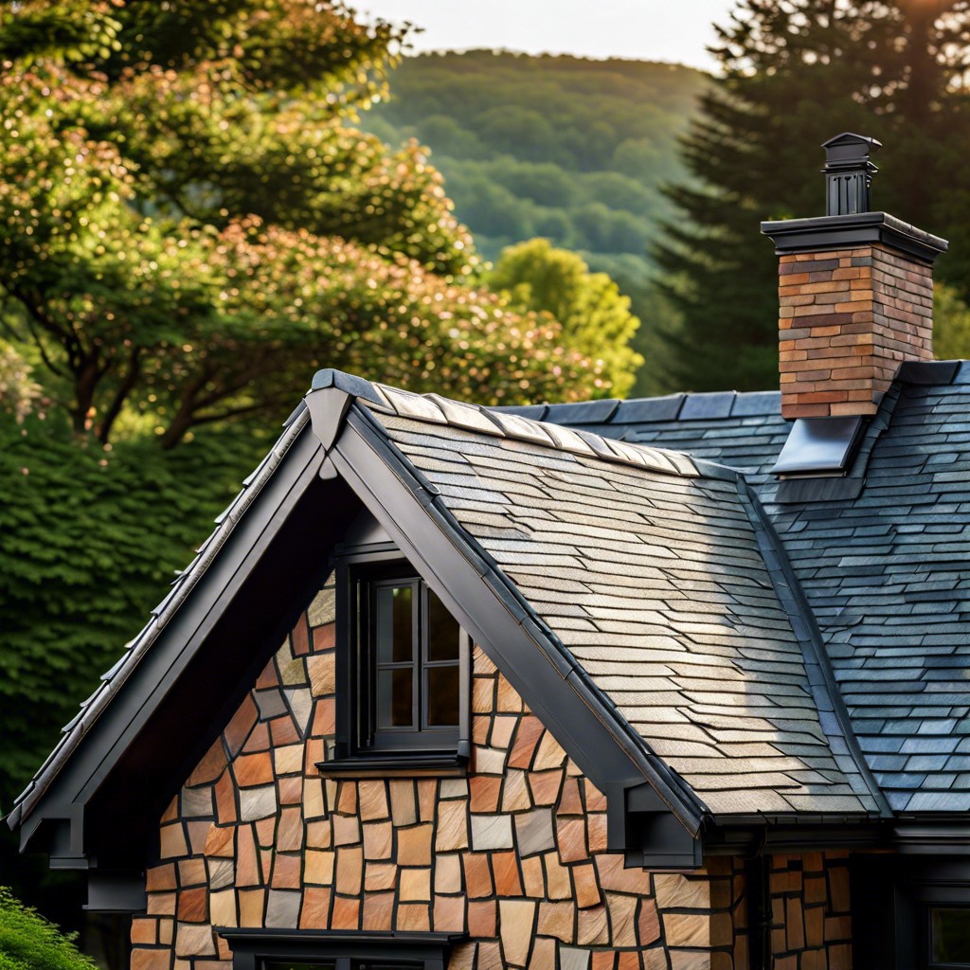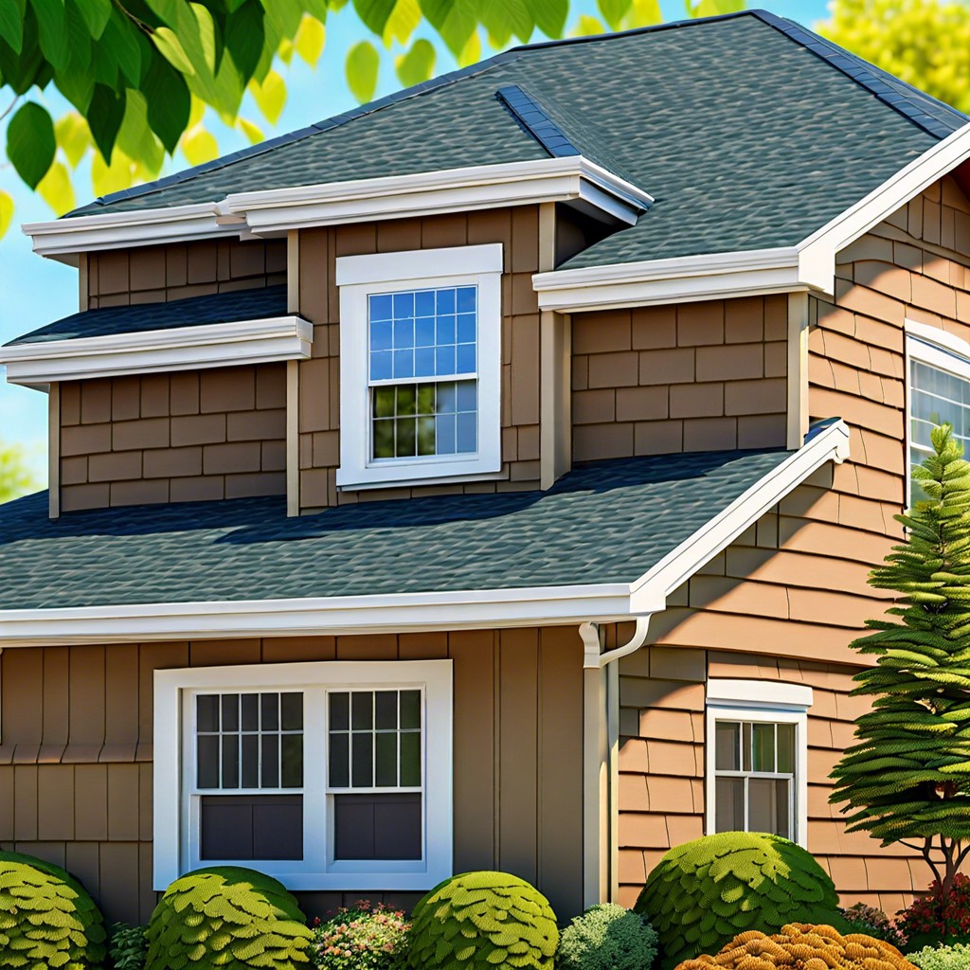Last updated on
Explore the various types of roof gables and enhance your home’s aesthetic appeal with our comprehensive guide on these distinctive architectural features.
When it comes to roofing, there are so many different styles and designs to choose from. One of the most important aspects of any roof is the gable.
The gable not only adds aesthetic appeal, but it also plays a crucial role in protecting your home from the elements. In this article, we will explore the different types of roof gables and their unique characteristics.
Whether you’re building a new home or replacing an old roof, understanding these different types can help you make an informed decision about which style is right for your home. So let’s dive in and explore the world of roof gables!
Types of Roof Gables
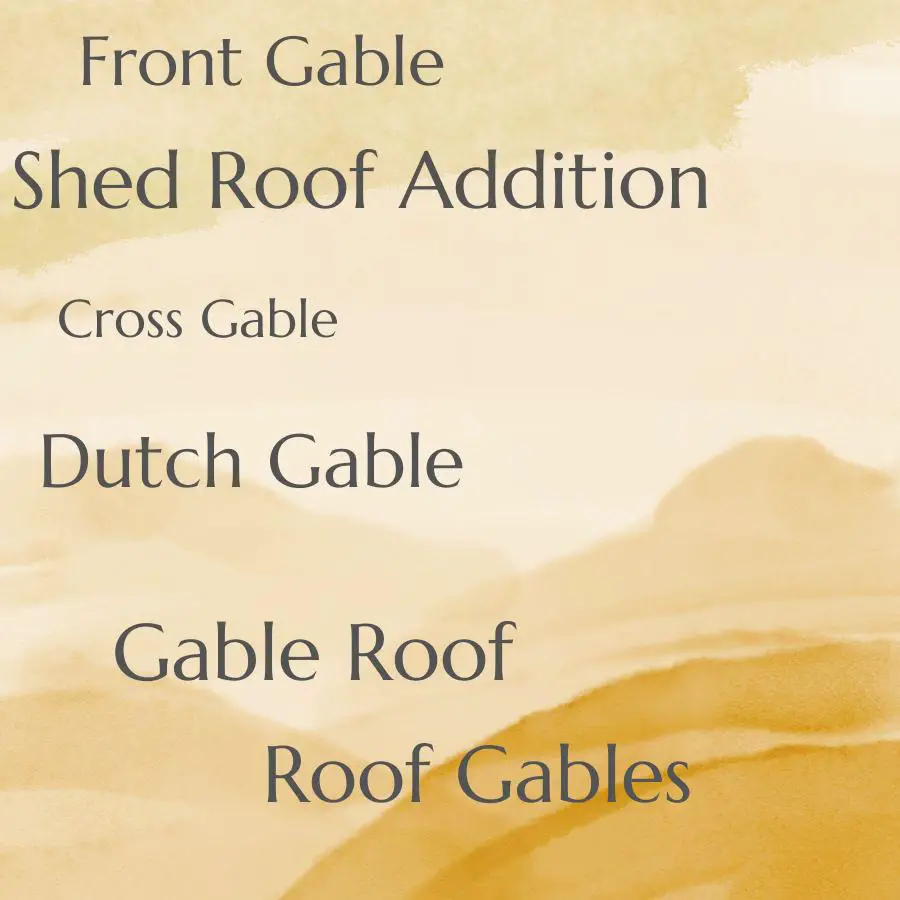
Box Gable Roof: The box gable roof is a simple and straightforward design that features two sloping sides that meet at the ridge. This type of gable roof is commonly found on small homes, sheds, and garages.
The box gable roof can be customized with different materials such as asphalt shingles or metal roofing to match your home’s exterior.
Front Gable Roof: A front gabled roof has its peak facing towards the street or entrance of the house. It’s a popular choice for colonial-style homes and adds an elegant touch to any architectural style.
Cross Gabled Roof: The cross-gabled roof consists of two or more ridges intersecting at right angles, forming multiple sections in which each section has its own individual slope. This type of design provides additional living space under one portion while allowing for separate wings on either side.
Gambrel Roofs: Gambrel roofs are often associated with barns but have become increasingly popular in residential construction due to their unique shape and added storage space they provide inside the attic area. Gambrel roofs feature two slopes on each side; however, unlike traditional pitched roofs where both sides are symmetrical, gambrels have steeper lower slopes than upper ones creating more headroom inside.
Dutch Gables: Dutch gables combine elements from both hip-roofed structures (which slope down from all four sides) as well as those featuring traditional triangular-shaped ends (gable).
Box Gable Roof
They feature a simple triangular shape with two sloping sides that meet at the ridge or peak of the roof. The box gable is also known as a closed or boxed-in gable, and it provides excellent protection against wind and rain.
One advantage of this type of roof is its simplicity in design, which makes it easy to construct and maintain. Boxed-in roofs can be made from various materials such as asphalt shingles, metal roofing panels, clay tiles or even wood shakes.
Another benefit is that they provide ample space for attic ventilation systems like vents and fans to keep your home cool during hot summer months while preventing moisture buildup in winter seasons.
However, there are some downsides to consider when choosing this style for your home’s roofing system. One disadvantage may be limited headroom inside an attic space due to its steep pitch angle; therefore making storage difficult if not impossible without additional modifications such as dormers or skylights installed on top.
Front Gable Roof
This style features a steeply pitched roof with two sloping sides that meet at the ridge in the middle of the house’s front facade. The triangular shape created by this design adds an element of visual interest to any home, making it stand out from other houses on your street.
One advantage of this type of gable is its ability to provide additional space in your attic or upper floor area, which can be useful if you need extra storage or living space. Because it slopes downward towards the front and back walls rather than towards one side like some other types of roofs do (such as hip roofs), rainwater and snow are more easily shed off without pooling up on top.
However, there are also some potential drawbacks to consider when choosing a front gable roof for your home.
Cross Gable Roof
This style of roofing is commonly used in homes with multiple wings or sections, as it allows for each section to have its own distinct gabled roofline. The cross gable design also adds visual interest and architectural detail to the home’s exterior.
One advantage of a cross-gabled roof is that it provides additional attic space, which can be useful for storage or even converted into living space if desired. However, this style may require more complex framing and construction techniques than other types of roofs.
If you’re considering a cross-gabled roof for your home, it’s important to work with an experienced roofing contractor who can ensure proper installation and structural integrity.
Gable Roof With Shed Roof Addition
This type of roofing design features a gable-style main roof that intersects with a lower-pitched shed-style addition. The result is an aesthetically pleasing and functional design that provides additional living space or storage.
The primary advantage of this style of roofing is the added versatility it offers in terms of interior space. The shed-roofed portion can be used as an extension to your home’s living area, providing ample room for entertaining guests or relaxing with family members.
Another benefit is its ability to provide more natural light into your home through the use of skylights on the sloping side walls, which can help reduce energy costs by reducing reliance on artificial lighting during daylight hours.
However, one potential drawback may be increased maintenance requirements due to its complex structure and multiple angles compared to other types of roofs. It’s important also not forget about proper insulation installation since these designs tend towards having more corners than traditional roofs making them prone areas where heat loss could occur if not properly insulated.
Dutch Gable Roof
This type of roof features two slopes, where the lower slope is steeper than the upper one. The Dutch Gable Roof provides extra space for an attic or additional living area and adds visual interest to any home.
This style originated in Holland during the Renaissance period and was popularized by Dutch colonists who brought it to America in the 17th century. Today, this design can be seen on many homes across Europe and North America.
One of its main advantages is that it offers more headroom compared to other types of roofs, making it ideal for homeowners who want extra storage space or plan on converting their attic into a livable area. Its unique shape allows for better ventilation which helps regulate temperature inside your home.
However, there are some downsides as well – this type of roofing requires more materials than traditional gables due to its complex structure which makes installation costs higher. It also has less stability against high winds compared with other designs like hipped roofs because they have fewer supporting walls at each corner.
Gable Roof Shapes
It features two sloping sides that meet at a ridge or peak, forming a triangular shape known as the gable. However, there are several variations to this classic design that can add more character and style to your home.
One such variation is the false-front gable, which adds an extra decorative element to the front of your home without actually extending all the way up to form a full triangle. Another option is an L-shaped gable roof, which combines two separate sections at right angles for added visual interest.
For those looking for something more unique, there’s also curved or octagonal shaped roofs that offer both aesthetic appeal and practical benefits like improved ventilation and natural light intake.
When choosing between different types of gables it’s important not only consider their appearance but also how they will function in terms of weather resistance and energy efficiency.
False-Front Gable
It’s commonly used in commercial buildings, but it can also be found in residential homes. The false-front gable is typically made from wood or vinyl and attached to the front of an existing roofline.
While not functional, this type of gable adds visual interest and character to any building. False-fronts are often designed with intricate details such as scalloped edges or ornate trim work that can make them stand out even more.
If you’re looking for a way to add some charm and personality to your home’s exterior without breaking the bank, consider adding a false-front gable. Not only will it enhance your home’s curb appeal, but it will also give you something unique that sets your house apart from others on the block.
L-Shaped Gable
This type of gable features two sections that meet at a right angle, forming an “L” shape. The longer section typically covers the main part of the house, while the shorter section covers an attached garage or porch.
One advantage of this style is its versatility in accommodating different architectural styles. It can be used on both traditional and modern homes alike, making it a popular choice among homeowners looking for something distinctive yet timeless.
However, one potential drawback to consider with L-shaped gables is their complexity in construction compared to other types of roof designs. They require more planning and attention to detail during installation due to their unique shape.
Gambrel
It is also known as a barn-style roof, and it’s easy to see why. The design features two slopes on each side of the ridge, with the lower slope being steeper than the upper one.
This type of gable was popularized in Dutch Colonial architecture and became widely used in American homes during the 18th century. Its popularity can be attributed to its practicality; it provides more headroom and storage space than other types of roofs.
One advantage of this style is that it allows for an attic or additional living space without having to build an entirely new floor level. This makes it ideal for homeowners who want extra storage or living areas but don’t have enough land area or budget to add another story.
However, there are some downsides associated with gambrel roofs as well. They tend not to be very wind-resistant due to their shape, which can make them vulnerable during storms if they’re not properly reinforced.
Shed
This type of gable is commonly used for additions to an existing structure or as the primary roofing style for smaller structures like sheds and porches. Shed roofs are easy to construct and cost-effective compared to other types of gables.
One advantage of using a shed roof design is its versatility in terms of placement on your home’s exterior. It can be attached at any height along the main building’s wall, making it ideal for adding extra space without taking up too much yard area.
However, there are some downsides to consider when choosing this type of gable design. The slope may not provide enough headroom if you plan on using the space underneath it frequently; therefore, it may not be suitable for living spaces such as bedrooms or offices.
Curved Gable Roof
This type of roof features a gentle curve at the peak, which softens the overall look of the structure. The curved shape also helps to distribute weight evenly across the entire roof, making it more stable than traditional gables.
One thing to keep in mind when considering a curved gable roof is that it can be more challenging and expensive to construct than other types of roofs due to its complex design. However, if you’re looking for something truly distinctive and visually stunning, this may be worth considering.
Octagonal Gable Roof
This type of gable roof features eight sides, creating an interesting geometric shape that stands out from traditional roofs. Octagonal gables are often used in homes with turret-style architecture or as a decorative feature on top of bay windows.
One advantage of an octagonal gable roof is its ability to provide additional headroom and living space in the upper levels of your home. The sloping sides allow for more vertical space than a traditional flat ceiling, making it ideal for attics or loft spaces.
However, one downside to this style is the complexity involved in constructing it compared to other types of roofs. It requires precise measurements and angles which can make installation more challenging than simpler designs like front or side-gabled roofs.
Hip Gable Roof
This type of roof has four sloping sides that meet at the ridge to form a peak. The two longer sides are typically hipped, while the shorter ends are gabled.
Hip gable roofs offer several benefits over traditional roofing styles, including increased stability and durability in high wind areas.
One advantage of hip-gable roofs is their ability to provide additional living space in your home’s attic or upper level due to their unique shape. They also allow for better ventilation than other types of roofing systems because they have more surface area exposed to air flow.
However, one disadvantage is that they can be more expensive than other types of roofing systems due to their complex design and installation process.
Mansard Gable Roof
It features two slopes on each side, with the lower slope being steeper than the upper one. This design provides additional living space in an attic or loft area and has become popular for urban buildings where space is limited.
One of the benefits of a Mansard roof is its versatility. The steep angle allows for easy water runoff, making it ideal for areas with heavy rainfall or snowfall.
This type of roof can be made from various materials such as shingles, metal panels or tiles.
However, there are some drawbacks to consider when choosing a Mansard gable roof design. One potential issue is maintenance; due to its complex shape and multiple angles cleaning gutters and repairing leaks may prove challenging compared to other roofing styles.
Front Gable
This type of gable is located at the front of the house, above the main entrance or porch area. It’s a popular choice for homeowners who want to add some character and charm to their home’s exterior.
One of the benefits of a front gable roof is that it provides additional space in your attic or upper level. This can be useful if you need extra storage space or want to convert your attic into an additional living area.
Another advantage of this style is its versatility when it comes to roofing materials. You can use shingles, metal panels, tiles, or any other material you prefer without compromising on aesthetics.
However, one potential drawback with this design is that it may not be suitable for areas with high winds as they tend to catch more wind than other types like hip roofs which are more aerodynamic in shape.
Side Gable
This style features two sloping sides that meet at a ridge, with one side being shorter than the other due to its attachment to a hip roof. The result is an aesthetically pleasing design that provides excellent protection against wind and rain.
One of the main advantages of this type of roof is its versatility in terms of architectural styles. It can be used on everything from traditional homes to modern structures, making it an ideal choice for those who want something unique yet functional.
Another benefit is its ability to provide additional living space in attics or upper floors without sacrificing headroom or usable floor space. This makes it perfect for growing families who need more room but don’t have enough land area for expansion.
However, like any roofing style, there are some downsides associated with side gables as well. For example, they tend to be more complex and expensive than simpler designs such as flat roofs or shed roofs because they require additional framing materials and labor costs during installation.
Stepped Gable
This style features multiple levels or steps in the gable, creating a tiered effect. The stepped gable can be used on both front and side-facing roofs, and it’s often seen on Tudor-style homes.
One of the benefits of using a stepped gable is that it allows for more headroom in upper-level rooms while maintaining an aesthetically pleasing exterior appearance. This design can help break up large expanses of roofing material and add depth to your home’s facade.
However, there are some downsides to consider when choosing this style for your roof. The additional levels may require more materials and labor during construction than other types of roofs which could increase costs significantly.
Gambrel Roof
This design creates more space in the attic area and allows for additional living or storage space. The Gambrel roof was popularized by Dutch settlers in America during the 18th century and became a staple of colonial architecture.
One advantage of this style is its ability to withstand heavy snow loads due to its steep pitch. It provides extra headroom which makes it ideal for converting attics into livable spaces such as bedrooms or home offices.
However, there are some downsides to consider when choosing a gambrel roof design. One potential issue is that they can be more difficult and expensive to construct compared to other types of roofs due to their complex framing requirements.
Design Pros and Cons
Each type of gable has its own unique advantages and disadvantages that can impact both the aesthetic appeal and functionality of your roof.
For example, a front gable roof is a classic design that adds timeless charm to any home. However, this style may not be suitable for areas with high winds or heavy snow loads as it can create uplift forces on the roof.
On the other hand, a hip gable roof provides excellent protection against wind damage but may not offer as much attic space compared to other designs like gambrel roofs.
It’s important to weigh these pros and cons carefully before making a final decision on which type of gable is best suited for your needs.
Lesson Summary
From box gable roofs to mansard gable roofs, each design has its unique characteristics and advantages. When selecting a roof type, consider factors such as climate conditions in your area and architectural style preferences.
To summarize this article on types of roof gables: we have explored various designs that include front-gabled roofs, cross-gabled roofs with shed additions or Dutch-style features; false-fronted L-shaped gambrels or curved octagonal shapes; hip-roofed stepped styles like those found on Tudor homes – even mansards! Each design offers something different depending on what you’re looking for in terms of aesthetics and functionality.
Ultimately though it’s up to you which one suits best – just make sure that whichever option chosen provides adequate protection from weather elements while also complementing overall house architecture nicely.

