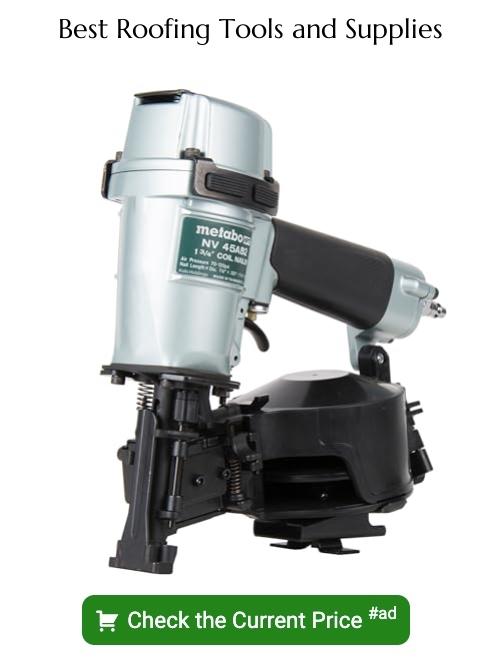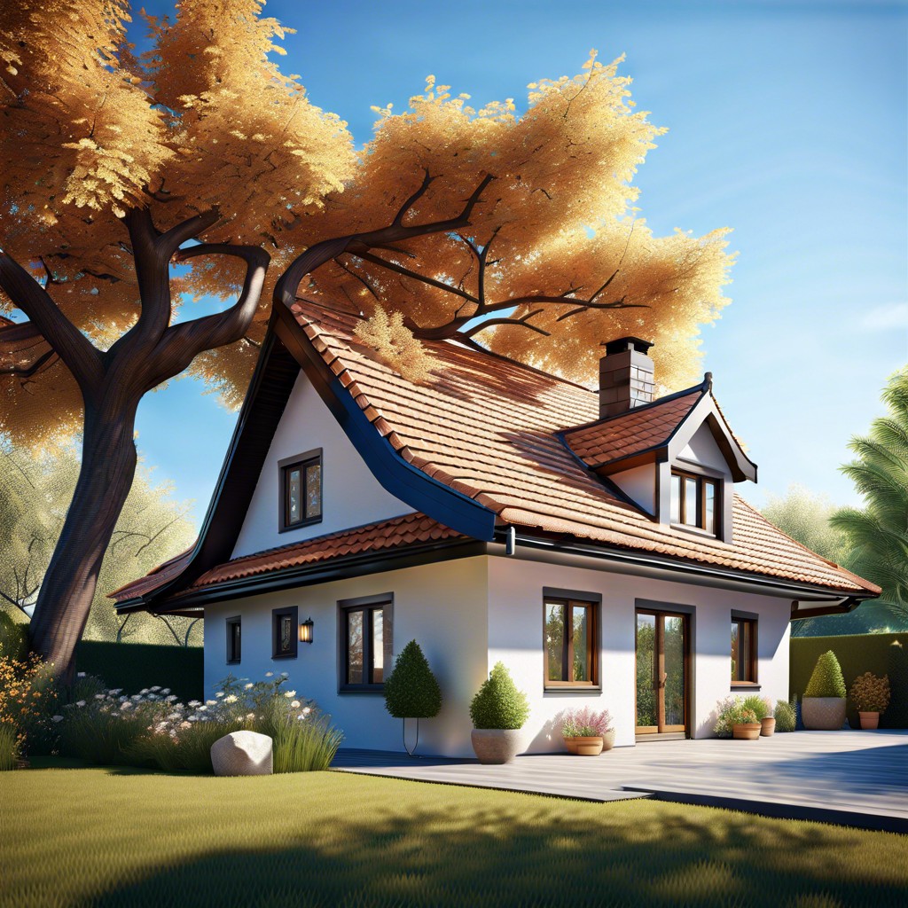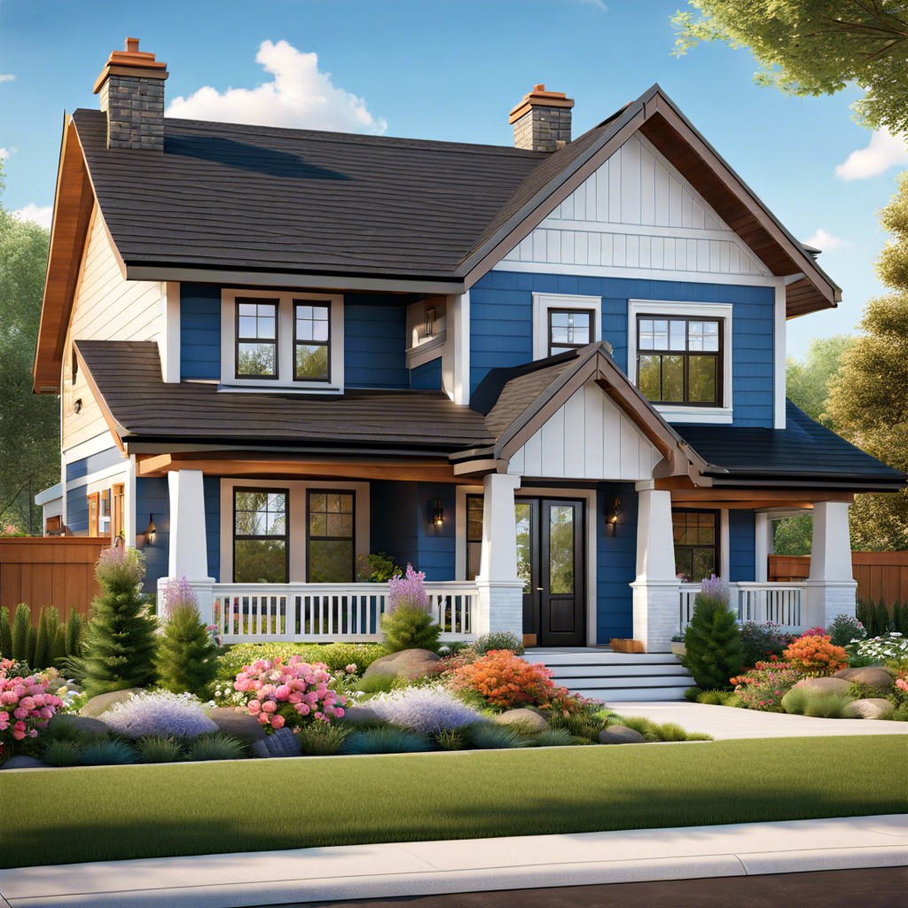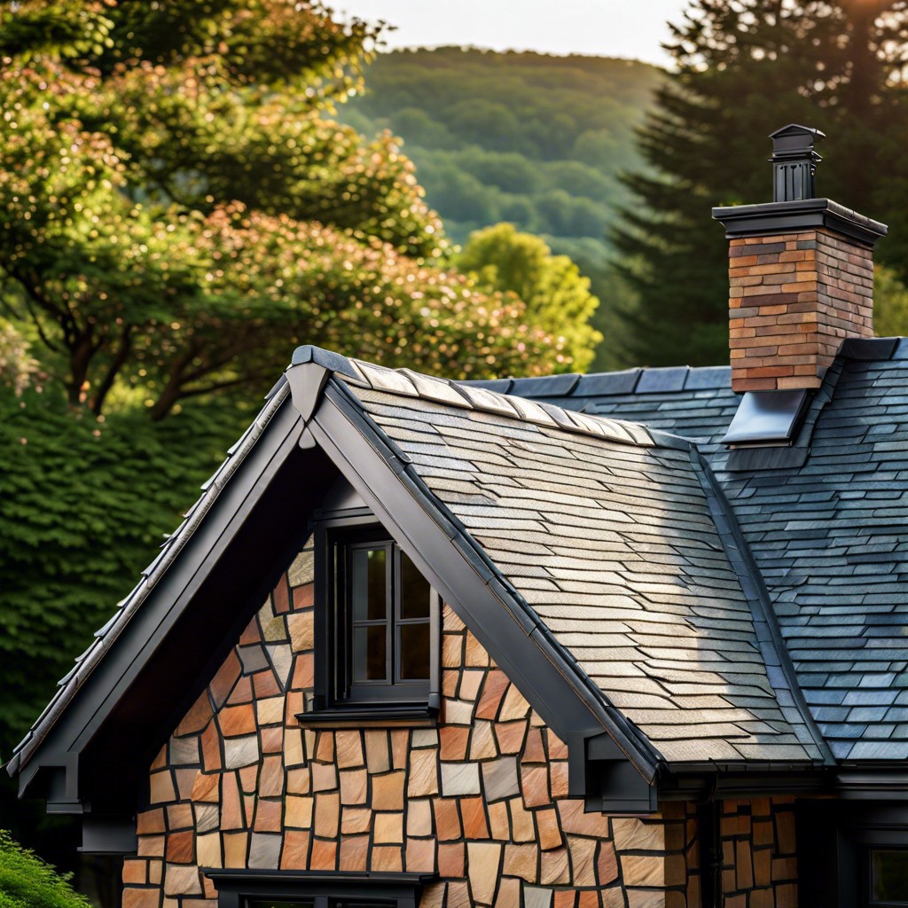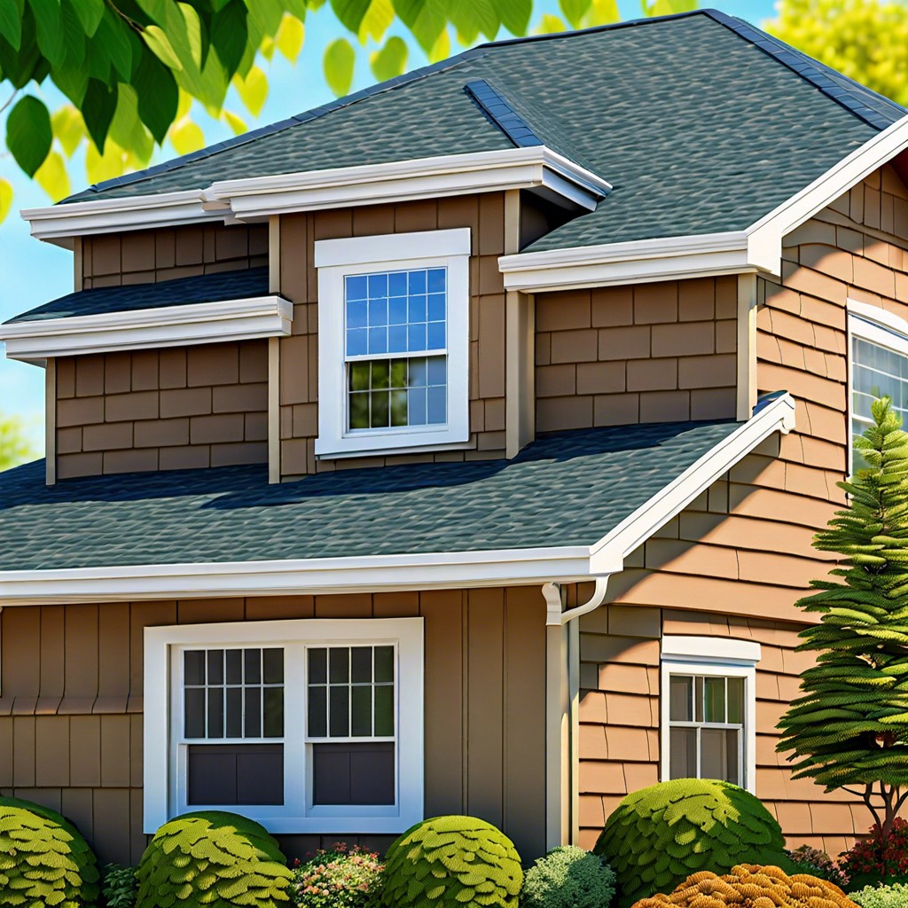Last updated on
Discover the various types of roof joints in this informative blog, as we delve into their unique features and functions for a sturdy and well-designed roofing system.
Are you planning to have a new roof installed or considering repairing your existing one? If so, you might want to familiarize yourself with the different types of roof joints available. Roof joints are crucial in ensuring that your roofing system is sturdy and leak-free.
In this article, we’ll discuss the various types of roof joints commonly used in construction and their unique features. By the end of this read, you’ll be equipped with knowledge that will help you make informed decisions when it comes to your roofing needs.
So let’s dive in!
Dragon Brace Assembly
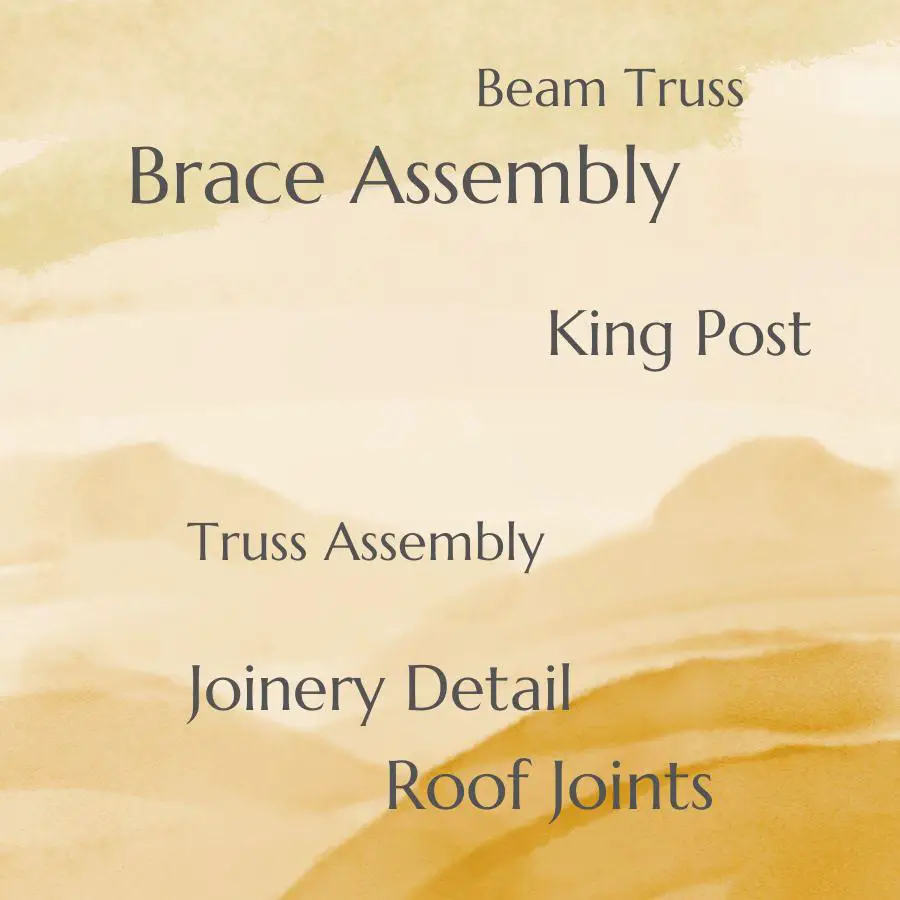
Dragon Brace Assembly is a type of roof joint that provides additional support to the structure. It consists of diagonal braces that run from the bottom chord of a truss to its top chord, forming an X-shape.
This assembly is commonly used in timber-framed roofs and can be found in various styles such as Queen Post Trusses, King Post Trusses, and Hammer Beam Trusses.
The Dragon Brace Assembly not only adds aesthetic value but also enhances structural stability by preventing lateral movement caused by wind or seismic activity. The diagonal bracing distributes loads evenly across the truss members, reducing stress on individual components.
When it comes to installation, precision is key for optimal performance. The angle at which each brace intersects with the chords must be carefully calculated based on factors such as load capacity and span length.
Proper fastening techniques should be employed using high-quality hardware like bolts or screws.
King Post Assembly
It consists of a central vertical post, two inclined struts, and horizontal tie beams. The King Post Assembly is known for its simplicity and strength in supporting the weight of the roof structure.
The King Post Assembly can be found in various types of roofs such as timber frame structures, barns, and cottages. This type of assembly provides an elegant look to any roofing system while also providing stability.
One advantage of using this type of assembly is that it allows for flexibility when designing the roof pitch angle since it can accommodate different angles without compromising on structural integrity.
Hipped Pavilion Joinery Detail
This type of joint features a hip rafter that extends from the corner post to the ridge beam, creating a pyramid-like shape at the top of your structure. The hipped pavilion joinery detail provides excellent support for your roofing system while also adding an aesthetic appeal to your outdoor space.
One advantage of using this type of roof joint is its ability to provide additional headroom compared to other types such as gable roofs. It allows for better ventilation and natural lighting due to its unique design.
When constructing with this style, it’s essential always to use high-quality materials and work with experienced professionals who understand how each component fits together correctly. Proper installation ensures that you get maximum benefits from this beautiful roofing system while avoiding any potential issues down the line.
Hammer Beam Truss Assembly
This joint is known for its unique design, which features a horizontal beam (the hammer beam) that extends out from the wall and supports the weight of the roof. The hammer beam truss assembly creates an open space below, allowing for high ceilings and ample natural light.
One advantage of using this type of roof joint is its aesthetic appeal. The exposed timbers create a rustic look that adds character to any building’s interior design.
It provides excellent structural support while reducing material costs compared to other types of roofing systems.
However, proper installation by experienced professionals is crucial when using this type of roofing system as it requires precise measurements and calculations to ensure stability over time.
King Post With Steel All Thread
It consists of a vertical post, known as the king post, which supports two inclined beams or rafters. The steel all thread is used to connect and secure these components together.
This type of roof joint offers several benefits, including its ability to withstand heavy loads and provide stability in high winds or seismic activity. It allows for easy adjustment during installation or repair work without compromising its structural integrity.
If you’re considering using this type of roof joint in your construction project, it’s essential to ensure that you use high-quality materials and follow proper installation procedures.
Scissor Truss Joinery Detail
It’s an excellent option for those who want to add some character and style to their roofing system while still maintaining its structural integrity. The scissor truss design features two sloping sides that meet at the top, creating a unique V-shape.
This design allows for more headroom and open space compared to traditional roof designs.
The scissor truss joinery detail involves intricate woodworking techniques, including mortise-and-tenon joints and dovetail joints, which are used to connect the various components of the trusses together securely. These types of joints provide exceptional strength and durability while also adding aesthetic appeal.
If you’re considering using scissor trusses in your roofing system, it’s essential to work with experienced professionals who understand how these complex structures are built correctly.
King Post Top Joinery
It’s a simple yet effective way to connect the king post, which is the central vertical member of a truss, to the horizontal beam at its top. The joint consists of two angled cuts on either end of the king post and corresponding notches on each side of the horizontal beam.
The King Post Top Joinery provides excellent structural support while also adding an aesthetic appeal to your roofing system. This type of joinery can be found in various types and styles such as hammerbeam trusses or scissor trusses.
When it comes to installing this type of joinery, it’s essential that you work with experienced professionals who understand how these joints work and have experience working with them. They will ensure that all angles are cut precisely so that they fit together snugly without any gaps or wobbling.
Hammer Beam Eave Detail
It’s responsible for supporting the weight of the roof and transferring it to the walls below. This type of joint is commonly used in timber-framed buildings, where aesthetics are just as important as functionality.
The hammer beam eave detail consists of a horizontal member that extends from one end to another, supported by vertical posts or brackets at regular intervals. The ends are usually decorated with intricate carvings or other decorative elements that add visual interest to an otherwise utilitarian structure.
When properly designed and installed, this type of joint can provide excellent support for even large roofs while adding beauty and character to your building’s exterior.
Notched Purlin
It involves cutting notches into the purlins, which are horizontal beams that support the weight of the roof. The notches allow for a snug fit between the purlins and rafters, providing additional stability to your roofing system.
One advantage of using Notched Purlin joints is their ability to distribute weight evenly across all parts of your roofing structure. This means that there will be no weak points or areas where stress can accumulate over time, leading to potential damage or collapse.
Another benefit is its aesthetic appeal as it gives an authentic look and feel to traditional timber-framed buildings while still being structurally sound.
Jack Rafter To Hip
This type of joint connects the angled rafters (jack rafters) with the horizontal beam at the top of a hipped roof (the hip). The jack rafter to hip joint is typically made using traditional woodworking techniques such as mortise and tenon joints or metal brackets.
The strength and durability of this type of joinery are essential for maintaining structural integrity, especially during harsh weather conditions. A poorly constructed jack rafter to hip connection can lead to leaks, sagging roofs or even collapse.
It’s important that you work with an experienced roofer who understands how each component works together in creating a sturdy roofing system. By choosing quality materials and proper installation techniques for your jack rafter-to-hip connections, you’ll ensure that your home stays safe from any potential damage caused by faulty roofing systems.
A Cut Roof
This method allows for more flexibility in design, making it an ideal choice for unique or complex roof shapes. A cut roof can be used in both residential and commercial buildings, providing a durable and aesthetically pleasing finish.
One of the advantages of using a cut roof is its ability to maximize headroom space within your building. By creating steep angles on either side of your roofing structure, you can increase usable floor area without compromising on structural integrity.
However, constructing a cut roof requires skilled craftsmanship as every piece must be accurately measured and precisely angled to fit together seamlessly. It’s essential to work with experienced professionals who have expertise in this type of construction technique.
A Truss Roof
This design allows for a more efficient use of materials and provides greater stability than traditional roofing systems. Truss roofs are commonly used in modern construction due to their durability, versatility, and cost-effectiveness.
One advantage of using trusses in your roofing system is that they can be customized to fit any building’s unique specifications. They come in various shapes and sizes, making them ideal for different types of buildings such as residential homes or commercial properties.
Another benefit is that trusses require less labor during installation compared to other types of roofs since they are pre-fabricated off-site before being transported on-site for assembly. This means you’ll save time and money on labor costs while still getting a high-quality roof.
If you’re looking for an affordable yet durable option when it comes to your new or replacement roof project, consider going with a truss roof design!.
FAQ
What are the joints used in roof trusses?
The joints used in roof trusses are tenon and mortice joints, connected at nodes and held together with hardwood pegs, allowing flexibility to prevent shearing or bending.
What is the difference between a truss and a purlin?
The difference between a truss and a purlin is that trusses distribute the roof load to supporting walls, while purlins provide structural support by laying across the trusses in a home.
How far apart are roof joints?
The standard roof rafter spacings are 12", 16", 19.2", and 24", according to the International Residential Building Code (IRC) followed in most of North America.
What is the difference between rafters and purlins?
Rafters are angled beams from the ground that meet at the top of a gable, while purlins are large beams perpendicular to the rafters, supporting the roof structure.
What are the different types of roof truss designs and their advantages?
Types of roof truss designs include king post, queen post, fink, and scissor, which offer advantages such as structural support, versatility, adaptability, and aesthetic appeal.
How do roof pitch and materials influence the choice of roof joint design?
Roof pitch and materials influence roof joint design as they determine the ability to shed water, resist weathering, and accommodate material properties, resulting in optimal structural stability and longevity.
What is the role of roof bracing in maintaining the structural integrity of roof joints?
Roof bracing plays a crucial role in maintaining the structural integrity of roof joints by providing lateral support, preventing deformation, and enhancing stability.
