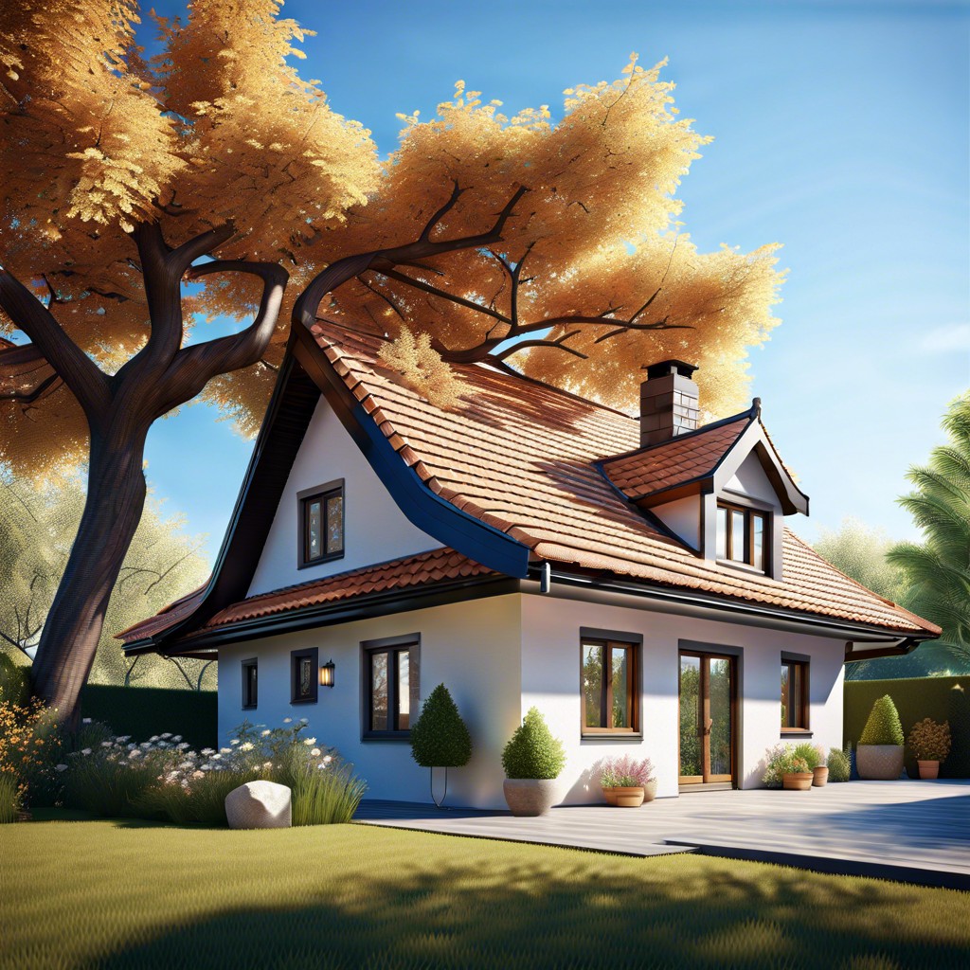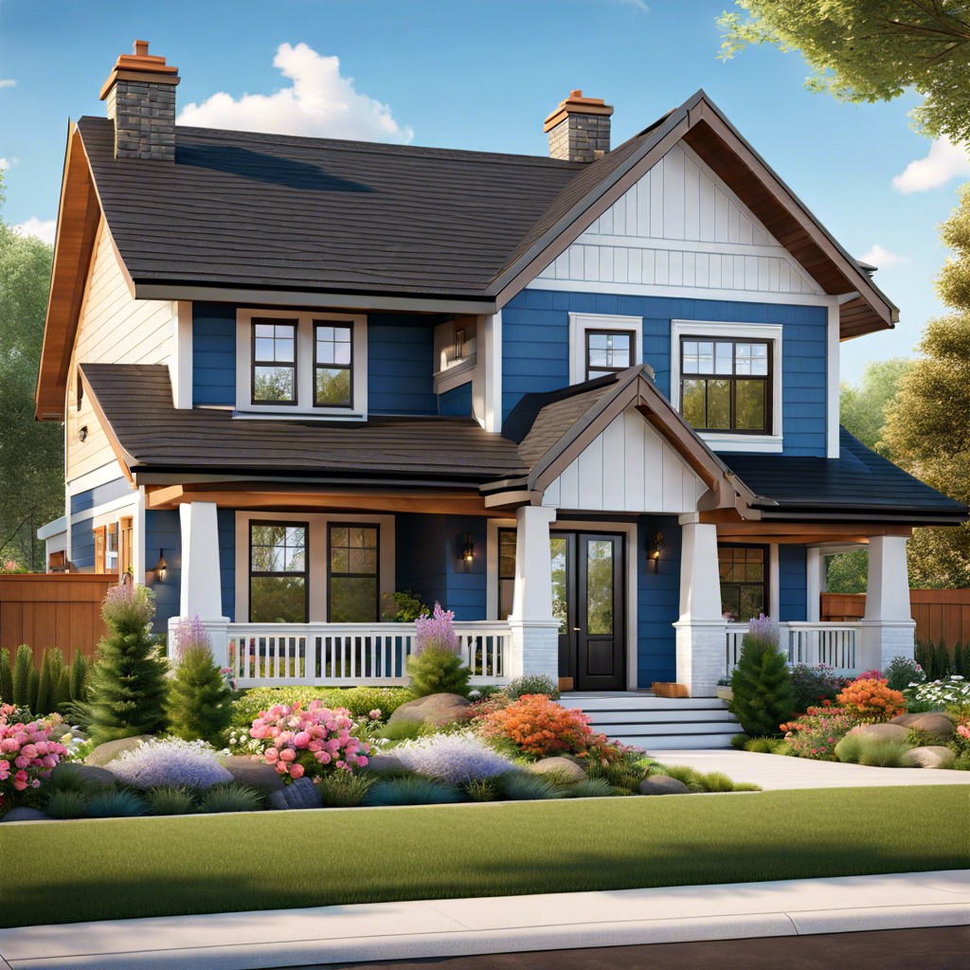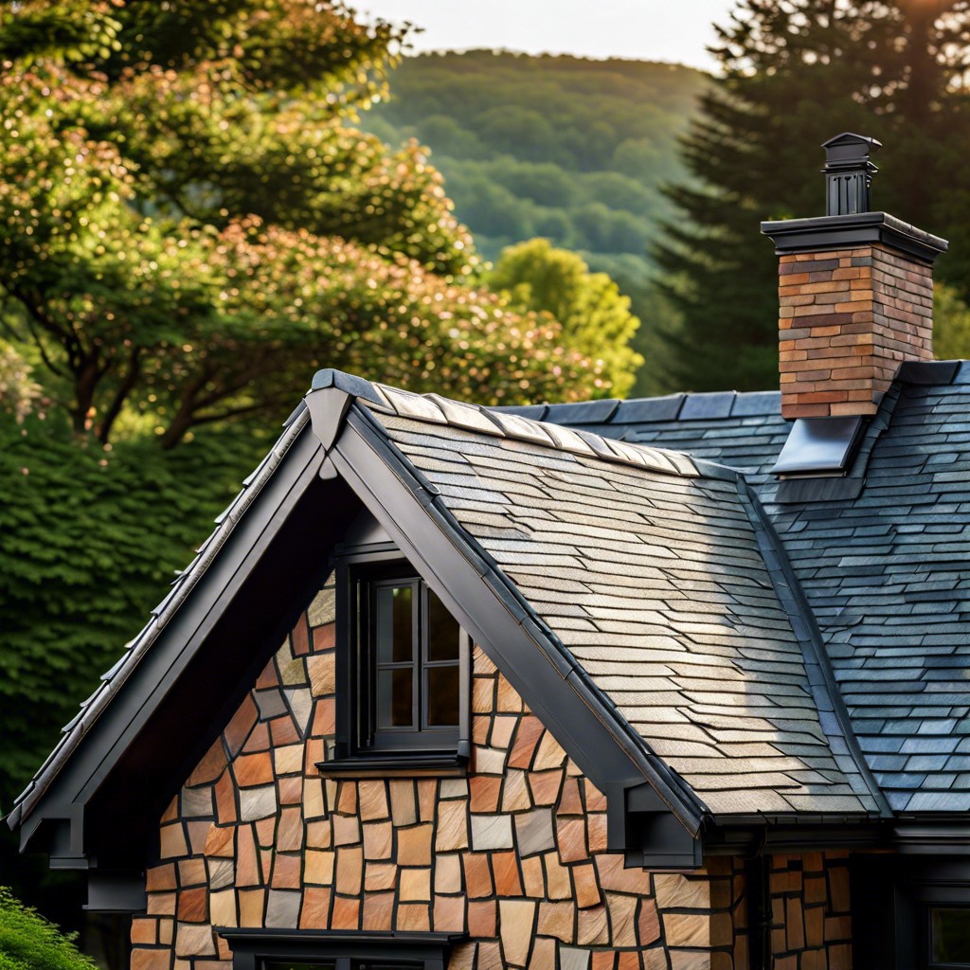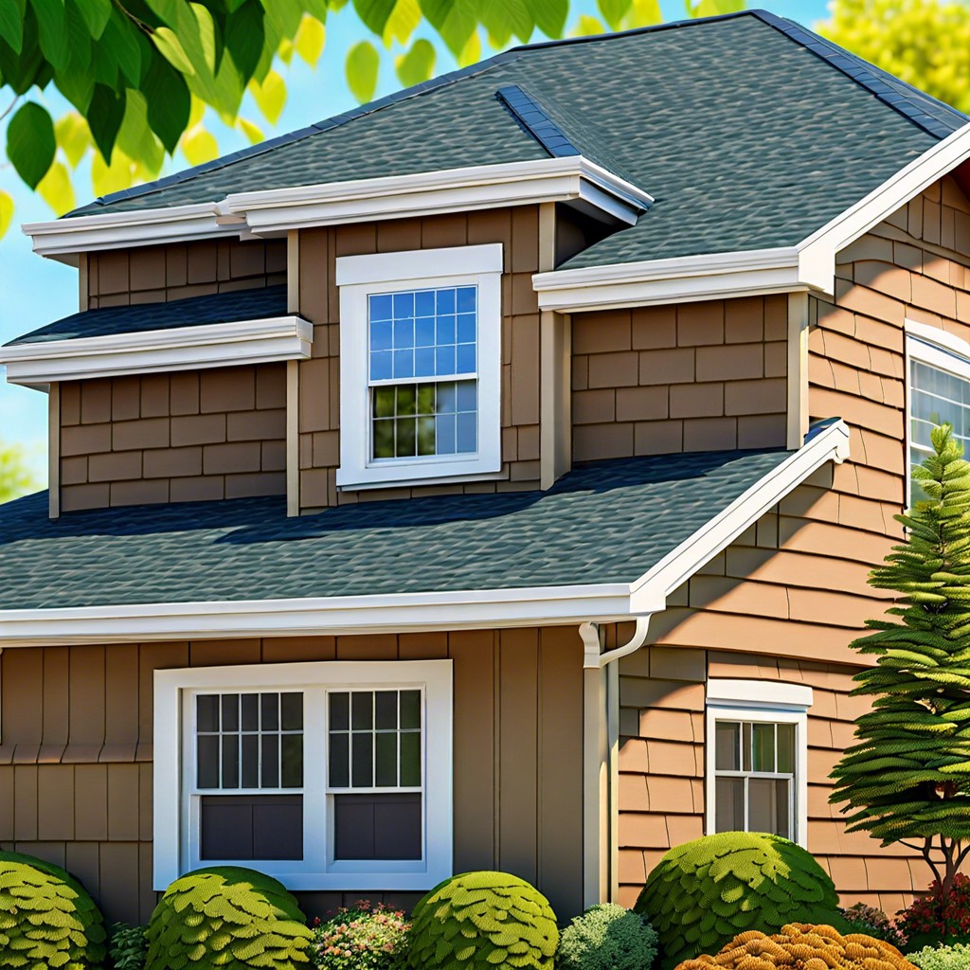Last updated on
Discover the various types of roof parapets and their unique benefits as we dive into this essential architectural feature for enhanced aesthetics and functionality.
Roof parapets are an essential component of any building’s roofing system. They not only add an aesthetic appeal to the structure but also provide protection against wind, rain, and other weather elements.
However, there are various types of roof parapets available in the market, each with its unique features and benefits. In this article, we will take a closer look at some of the most common types of roof parapets used in construction today.
So if you’re planning on installing a new roof or renovating your existing one, read on to find out which type of roof parapet is best suited for your needs!
Types of Parapet Walls
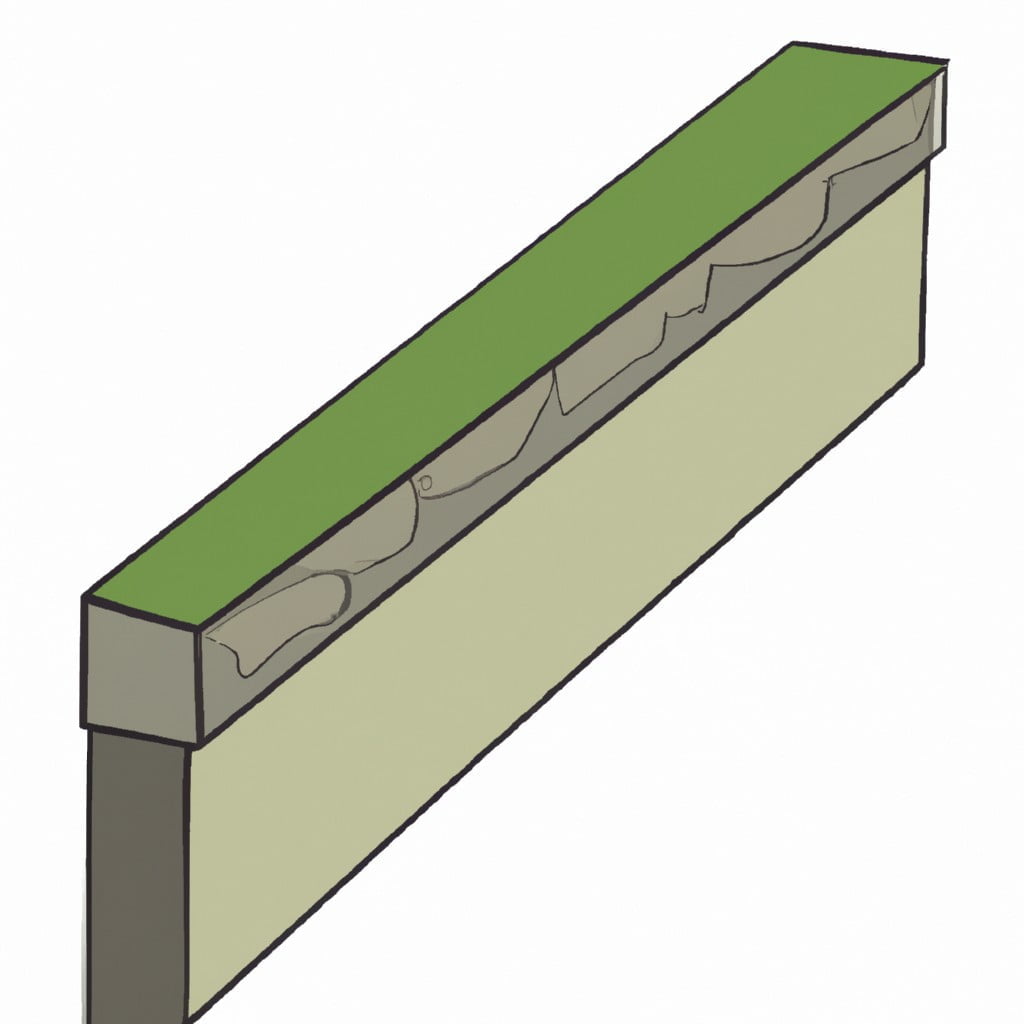
Parapet walls come in various types, each with its unique features and benefits. The type of parapet wall you choose will depend on your building’s architectural design, the purpose of the wall, and your personal preferences.
Some common types of parapet walls include plain parapets that are simple and unadorned; perforated parapets that have openings or holes for ventilation purposes; paneled parapets that feature decorative panels or designs; embattled (or crenellated)parapets which resemble castle battlements with alternating high points (merlons)and low points(crenels); sloped(parabolic)parpets which slope downwards from a higher point to a lower one ; flat top Parpet Walls without any decoration but provide an excellent platform for placing air conditioning units or solar panels.
Each type has its own advantages depending on what you want to achieve. For instance, perforated and sloped-parabolic- style Parpet Walls allow better airflow while providing protection against wind uplifts compared to plain ones.
Paneled Parpet Walls add aesthetic value by incorporating intricate designs into their structure while Embattled(crenellations)-style Parpets offer additional security as they were originally designed as defensive structures in medieval times.
Plain Parapet Walls
They are simple and straightforward, with a flat top that runs along the edge of the roofline. Plain parapets can be made from various materials such as brick, stone, or concrete.
One significant advantage of plain parapets is their versatility; they can be designed to match any architectural style and blend seamlessly with other building features. They provide an excellent barrier against wind uplifts and prevent debris from falling off roofs during storms.
However, one disadvantage is that plain parapets do not offer much aesthetic appeal compared to other types like perforated or paneled ones.
Perforated Parapet Walls
These types of parapets feature small holes or openings that allow air to circulate freely while still providing protection against wind and rain.
One of the main benefits of perforated parapet walls is their ability to improve ventilation in the building. This can be especially important in hot climates where proper airflow is essential for maintaining a comfortable indoor environment.
Perforated parapets can help reduce energy costs by allowing natural light into the building, reducing reliance on artificial lighting during daylight hours.
Another advantage of using perforated parapet walls is their versatility in design options. They come in various shapes and sizes with different hole patterns that can create unique visual effects on the exterior facade.
However, it’s worth noting that not all buildings may benefit from this type of wall system since it may not provide adequate protection against harsh weather conditions such as heavy rainfall or strong winds depending on its location and orientation relative to prevailing weather patterns.
Paneled Parapet Walls
They consist of panels that are attached to the top of the parapet wall, creating an elegant and sophisticated look. These panels can be made from various materials such as wood, metal or stone and come in different shapes and sizes.
One significant advantage of paneled parapets is their versatility in design. The panels can be customized to match any architectural style or building design, making them ideal for both residential and commercial properties.
Another benefit is that they provide additional insulation against weather elements like wind, rain or snow while also adding an extra layer of protection against intruders.
However, it’s essential to note that paneled parapets require regular maintenance due to their intricate designs which may accumulate dirt over time if not cleaned regularly. It’s recommended you hire professional cleaners who specialize in cleaning these types of walls rather than attempting DIY cleaning methods which could damage the paneling material.
Embattled Parapet Walls
These types of parapet walls feature alternating solid sections and open spaces that create the appearance of battlements on top of castle walls.
Aside from their aesthetic appeal, embattled parapet walls also serve practical purposes. The gaps between the solid sections allow for ventilation while still providing protection against wind and rain.
They can be used as an elevated platform for surveillance or defense in times past.
If you’re considering adding an embattled parapet wall to your building’s design plan, it is essential to work with experienced professionals who understand how these features can impact your structure’s overall integrity and functionality.
Sloped Parapet Wall
This design is commonly used in areas with heavy rainfall or snowfall, as it helps prevent water and snow buildup on the roof. Sloping parapets also provide an added layer of protection against wind damage by reducing uplift forces.
One advantage of sloping parapets is their ability to enhance a building’s aesthetic appeal by creating unique shapes and angles that add character to its overall design. They are also relatively easy to install compared to other types of roofing systems, making them an ideal choice for both residential and commercial buildings.
However, one disadvantage associated with sloping roofs is their potential for increased maintenance costs due to debris accumulation on the slope surface over time. Regular cleaning may be required depending on your location’s weather conditions.
Flat Parapet Wall
It is a simple and straightforward design that provides an excellent barrier against wind, rain, and other weather elements. Flat parapet walls are typically constructed using brick or concrete blocks and can be finished with various materials such as stucco or stone veneer to match the building’s exterior.
One significant advantage of flat parapet walls is their versatility in terms of design options. They can be built at varying heights depending on the building’s architectural style, making them suitable for both residential and commercial structures.
However, it should be noted that flat parapet walls require regular maintenance to prevent water damage from seeping through cracks or gaps between bricks or blocks. Therefore it’s important to have them inspected regularly by a professional roofing contractor who will identify any potential issues before they become major problems.
Stepped Parapet Wall
This design creates an interesting visual effect and adds depth to the building’s exterior. Stepped parapets are commonly used in modern architecture, where they serve both functional and aesthetic purposes.
One significant advantage of stepped parapets is their ability to conceal rooftop equipment such as HVAC systems, solar panels, or satellite dishes from view while still providing easy access for maintenance personnel. The varying heights can help break up wind patterns on flat roofs and prevent damage caused by strong gusts.
Stepped parapets come in various materials such as brickwork, concrete blocks or stone cladding which makes them versatile enough to fit into any architectural style seamlessly. They also provide additional protection against water penetration by creating multiple layers that act as barriers against rainwater runoff.
Curved Parapet Wall
It features a smooth, flowing curve that follows the contour of the roofline, creating a visually appealing effect. This type of parapet wall is commonly used in modern architecture and can be made from various materials such as concrete, stone or metal.
One significant advantage of using curved parapets walls is their ability to provide additional protection against wind uplift forces on roofs with circular shapes. The curvature helps deflect wind away from the structure and reduces its impact on the roofing system.
However, installing this type of roof requires specialized skills and expertise due to its complex design. Therefore it’s essential to hire experienced professionals who have worked with similar designs before for successful installation.
Miscellaneous Parapet Types
These include decorative and ornamental parapets that add a touch of elegance to your building’s exterior. Decorative or ornamental parapets come in various shapes and sizes, including balustrades, cornices, brackets, dentils or corbels.
Balustrade Parapets: Balustrade is a type of decorative railing system consisting of small posts (balusters) connected by a rail at the top. Balustered Parapet Walls provide an elegant look to any structure while still providing safety.
Cornice Parapets: Cornice is an architectural feature located at the junction between roof and wall which adds beauty to buildings’ exteriors. A cornice can be used as part of a flat roof with no slope for water drainage purposes.
Brackets/Dentils/Corbels: Brackets/dentils/corbels are small projections on walls used for decoration purposes only; they do not serve any structural purpose but add aesthetic value to buildings’ exteriors.
When choosing your preferred type(s)of roofing systems it’s important you consider all available options before making decisions so as not regret later on down the line!.
Uses of Parapet Walls
One of the primary functions of parapet walls is to provide a barrier that prevents people from falling off the roof. This is especially important for buildings with flat roofs or those located in high-wind areas.
Another use for parapet walls is to conceal rooftop equipment such as HVAC units, solar panels, and other mechanical systems. By hiding these unsightly elements behind a wall, it helps maintain the aesthetic appeal of the building while also protecting them from weather damage.
In addition to their practical uses, parapets can also be used as design features that enhance a building’s overall appearance. They come in various shapes and sizes and can be customized according to architectural preferences.
What Is a Parapet Roof?
This wall, known as a parapet, extends above the level of the roofline and provides an additional layer of protection against wind and rain. Parapet roofs are commonly used in commercial buildings but can also be found in residential properties.
The primary purpose of installing a parapet on your roofing system is to provide added safety for those who access it regularly. The raised edge helps prevent people from accidentally falling off while working on or accessing your rooftop area.
This type of roofing design offers several other benefits such as improved aesthetics by hiding unsightly HVAC equipment and providing extra space for signage installation without compromising structural integrity.
Types of Parapet Roofs
They offer an added layer of protection against the elements while also providing an aesthetic appeal to any building’s exterior. There are several types of parapet roofs available in the market, each with its own set of benefits.
One type is the flat roof with a parapet, which is commonly used in commercial buildings. This type features a flat surface that extends beyond the walls’ edge, creating a barrier around the perimeter of your roof.
Another common type is sloped parapets that have angled sides instead of being straight up like other types. These provide better drainage than other designs since water can easily flow off them without pooling on top or seeping into cracks between tiles or shingles.
Can You Add a Parapet to a Sloped Roof?
The answer is yes! Adding a parapet to your sloped roof can provide several benefits, including increased safety and improved aesthetics.
One of the main advantages of adding a parapet wall to your sloped roof is that it provides an extra layer of protection against strong winds and other weather elements. This added protection can help prevent damage from occurring during severe storms or hurricanes.
Another benefit of adding a parapet wall is that it can improve the overall appearance of your home or building. Parapets come in various styles and designs, so you’re sure to find one that complements the existing architecture while also enhancing its curb appeal.
The Pros and Cons of a Parapet Roof
One of the main benefits of a parapet roof is that it provides an extra layer of protection against wind and rain. The raised wall around the perimeter helps to prevent water from seeping into the building through gaps between the roof and walls.
Another advantage is that parapets can add an aesthetic appeal to your building’s exterior design. They come in various styles, shapes, and sizes, allowing you to choose one that complements your architectural style.
However, there are also some downsides to consider when opting for a parapet roof. For instance:
- Parapets require regular maintenance as they tend to accumulate debris such as leaves or branches.
- Installing a new parapet can be costly compared with other types of roofing systems.
- If not correctly installed or maintained regularly over time, moisture may penetrate behind them causing damage which could lead up-to expensive repairs.
Examples of Parapet Roofs
They not only add an aesthetic appeal to the structure but also provide protection against wind, rain, and other weather elements. Here are some examples of parapet roofs that showcase the versatility of this roofing style:
1. Modern Flat Roof with Parapets: This type of roof is commonly seen in modern architecture where clean lines and minimalism reign supreme.
2. Embattled Parapet Roof on a Castle: The embattled parapet roof is often associated with medieval castles or fortresses as it provides additional defense against attackers.
3. Gabled Parapet Roofs: A gabled parapet roof features two sloping sides that meet at the ridge line, creating a triangular shape at each end.
4. Hipped Parapets Roofs: A hipped parapedt has four sloping sides that meet at the corners forming hips instead of gables.
5. Curved or Stepped-Backed Rooftop Walls – These types have curved walls which give them an elegant look while stepped-back rooftop walls create depth in your building’s facade.
Flat Roof With Parapets
They offer a sleek and contemporary look while providing additional protection against the elements. The parapet walls around the roof’s perimeter help to prevent water from flowing off the roof, which can cause damage to the building’s foundation or exterior walls.
One of the benefits of using flat roofs with parapets is that they provide an excellent platform for solar panels or rooftop gardens. The flat surface allows easy installation and maintenance of these features, making them more accessible than on sloped roofs.
However, it is essential to note that proper drainage must be in place when installing a flat roof with parapets. Without adequate drainage systems such as scuppers or drains installed in strategic locations along your roofing system’s edges, water may accumulate on top of your structure leading to leaks and other damages over time.
Example of Perforated Parapet
These types of parapets feature small holes or openings that allow air to circulate freely while still providing protection against the elements.
One example of a perforated parapet is the “Curtain Wall House” in Japan. Designed by Shigeru Ban Architects, this unique building features an intricate pattern of perforations on its exterior walls that not only add visual interest but also serve to regulate temperature and ventilation within the structure.
Another notable example is the “Hivehaus” in England, which uses hexagonal-shaped panels with small perforations to create a honeycomb-like effect on its roofline. This design not only adds an interesting visual element but also allows natural light into the interior spaces while maintaining privacy from neighboring properties.
Perforated parapets are an excellent option for those looking for both form and function in their roofing system.
Embattled Parapet Roof On a Castle
These types of parapets were originally designed to provide protection for soldiers during battles, as they could hide behind the crenellations while still being able to shoot arrows or throw stones at their enemies. The embattled design consists of alternating solid sections (merlons) and open sections (crenels), which create a distinctive pattern along the top edge of the roofline.
One famous example of an embattled parapet roof can be found on Windsor Castle in England. This historic fortress has been home to British royalty for over 900 years and features an impressive array of architectural styles, including Gothic Revival and Georgian.
The castle’s embattled parapet roof not only adds visual interest but also serves as a reminder of its rich history and military past. Today, visitors can tour Windsor Castle’s many rooms, gardens, and chapels while admiring its unique blend of medieval fortifications with modern amenities.
FAQ
What is a parapet for a roof?
A parapet is a dwarf wall or heavy railing around the edge of a roof, balcony, terrace, or stairway that serves as a safety barrier or protective structure against falling or external attack.
What is a parapet on a flat roof?
A parapet on a flat roof is an extension of the vertical wall at the side of a building past the roofline, primarily for safety purposes and to accommodate additional functions like terraces or walkways.
Is parapet a roof style?
Answer: Yes, a parapet is a roof style characterized by a small, short, vertical wall extending from a wall at the edge of a roof, walkway, terrace, balcony, or structure, historically providing protection for ancient warriors from enemy arrows.
What are the different types of parapet designs for roofs?
Different types of parapet designs for roofs include plain, embattled, pierced, and paneled designs.
What are the advantages of including a parapet on a roof?
A parapet on a roof offers advantages such as providing safety against falls, acting as a fire barrier, and enhancing the building’s aesthetics.
How does a parapet contribute to a building’s aesthetics and functionality?
A parapet contributes to a building’s aesthetics and functionality by providing a visually appealing barrier for safety and protection against wind and water ingress.

