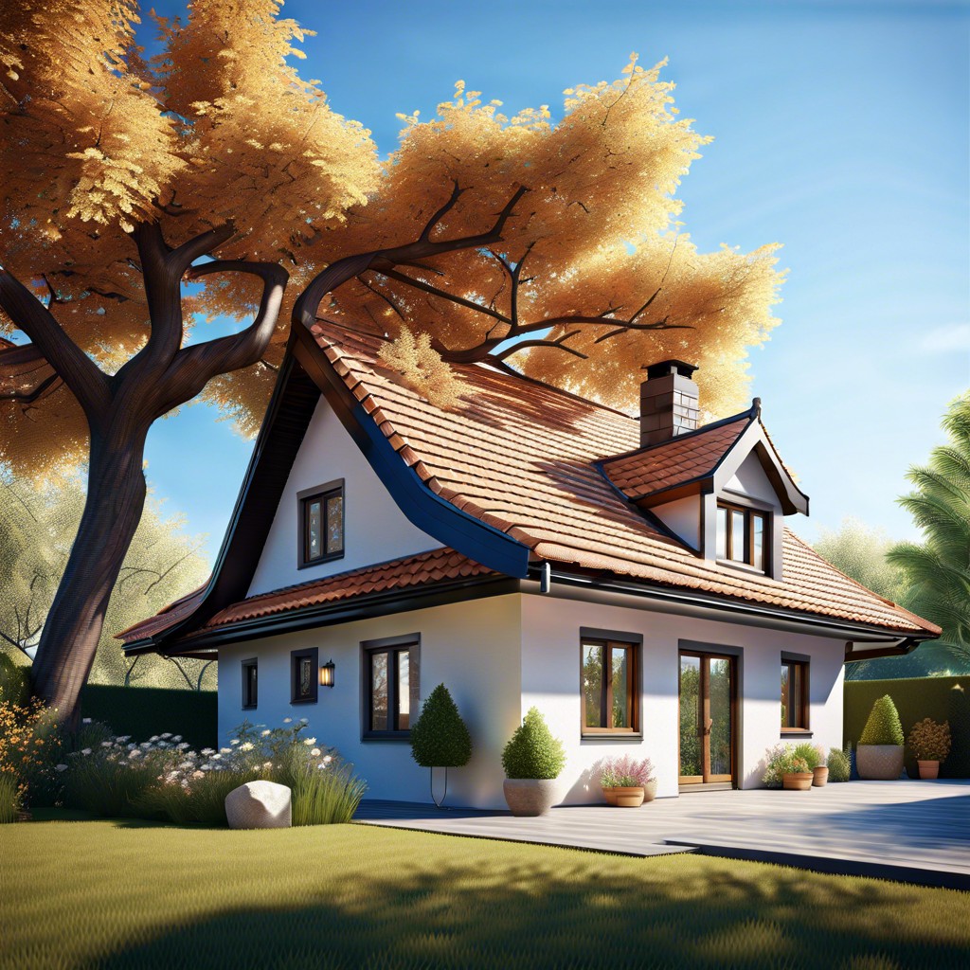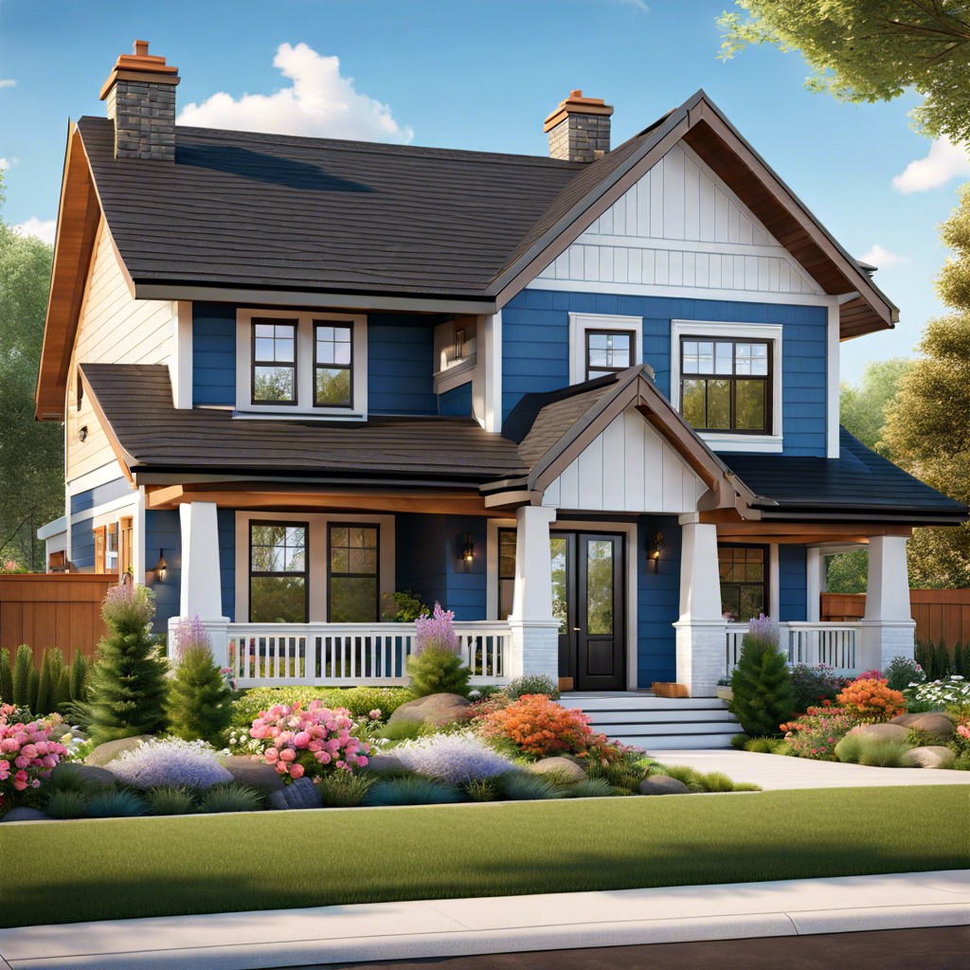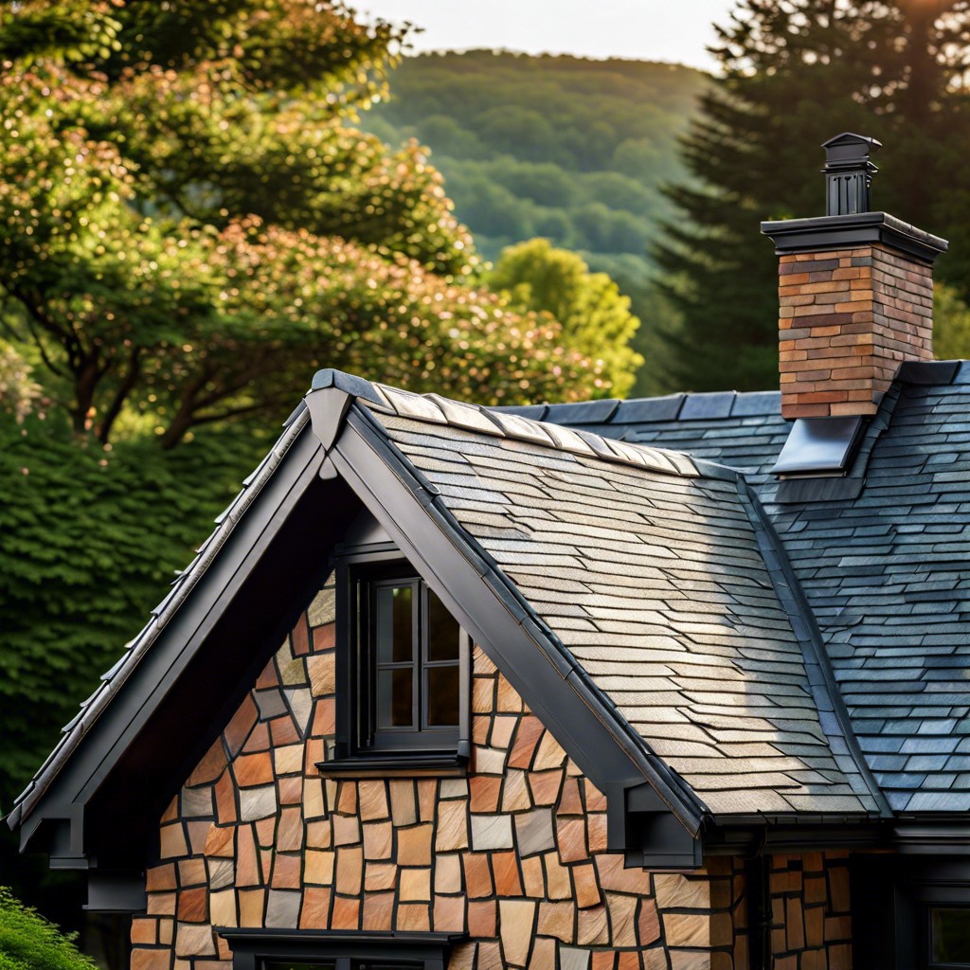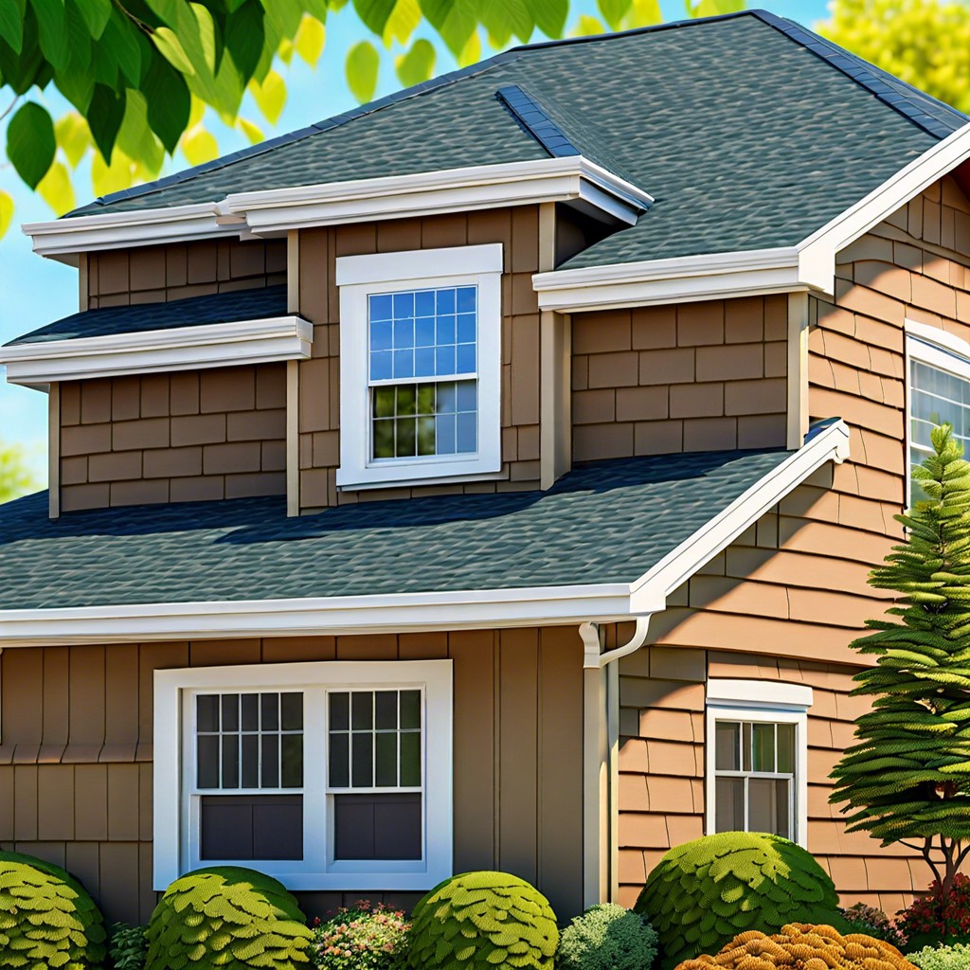Last updated on
Explore the diverse world of roof rafters as we delve into their various types, ensuring a strong and stable support system for your roofing needs.
When it comes to building a roof, one of the most important components is the roof rafters. These structural elements provide support and shape to your roof, ensuring that it can withstand the weight of heavy snow loads and strong winds.
But did you know that there are different types of roof rafters? Each type has its own unique features and benefits, making them suitable for different types of roofs and construction projects. In this article, we will explore the various types of roof rafters so that you can choose the best option for your roofing needs.
So let’s dive in!
Common Rafters
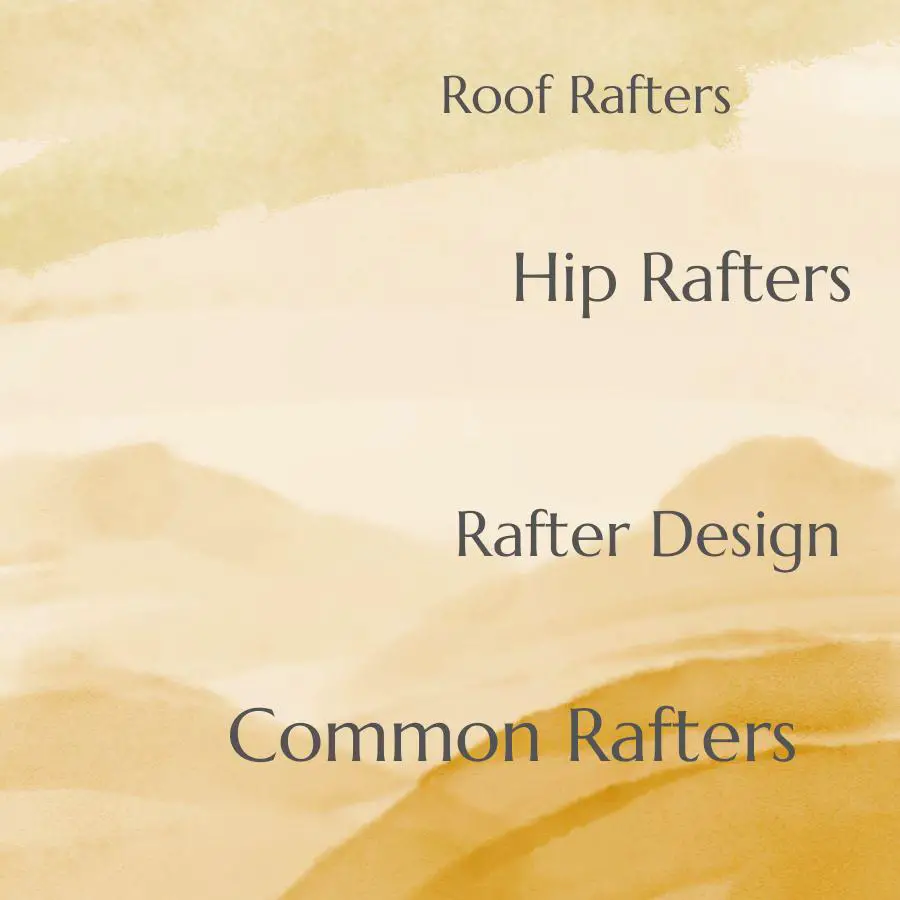
Common rafters are the most basic type of roof rafter and form the backbone of many roofing systems. They run from the ridge board at the peak of a roof down to its eaves, providing support for other structural elements such as purlins, collar ties, and ceiling joists.
Common rafters are typically spaced 16-24 inches apart depending on local building codes and snow load requirements.
One important consideration when using common rafters is their length. Longer spans require larger cross-sections to prevent sagging or bending under heavy loads like snow or wind.
In addition to their strength characteristics, common rafters can also be designed with decorative features like notches or curves that add visual interest to a home’s exterior.
Hip Rafters
These rafters run diagonally from the corners of the building to the ridge and provide support for both the roof decking and any weight on top of it. Hip rafters are typically longer than common rafters because they need to span a greater distance between two points.
One advantage of using hip roofs is their stability in high winds or hurricane-prone areas due to their aerodynamic shape. They offer more living space under your roof as compared with gable roofs since there is no vertical wall limiting headroom.
When designing your roofing system, it’s important to consider factors such as rafter spacing and size based on local building codes and regulations. Consulting with a professional roofer can help ensure that you choose appropriate materials for your specific needs while also ensuring structural integrity over time.
Hip Jacks
They provide additional support and stability to the roof structure, especially in areas where there is a change in pitch or angle. Hip jacks are typically used on hipped roofs, which have four sloping sides that meet at a point.
The installation of hip jacks requires careful planning and precise measurements to ensure they fit snugly against both the ridge board and hip rafters. It’s important to note that improper installation can compromise your entire roofing system.
When choosing materials for your hip jacks, it’s essential to consider their strength and durability as they will be supporting significant weight loads over time. Timber is commonly used for traditional roofing systems while steel may be preferred for modern designs due its strength-to-weight ratio.
Valley Rafters
They run diagonally along the intersection where two sloping roofs meet, forming a valley. The purpose of these rafters is to provide structural support and prevent water from pooling in the valley.
There are different types of Valley Rafters, including closed-cut and open-cut valleys. Closed-cut valleys involve overlapping shingles or tiles over the top edge of each rafter, creating a seamless look that blends with the rest of your roofing material.
Open-Cut Valleys have exposed metal flashing running down through them which can be seen on some modern homes as part their design aesthetic.
When installing Valley Rafters, it is important to ensure they are properly spaced and securely fastened to prevent any sagging or shifting over time. Proper installation will also help maintain proper drainage by ensuring water flows smoothly off your roof without pooling in areas where it could cause damage.
Cripple Jacks
They provide additional support to the roof structure, ensuring that it remains stable and secure. Cripple jacks are typically used in roofs with a complex design or where there is a change in pitch.
These rafters can be challenging to install as they require precise measurements and cuts. It’s essential to ensure that they fit snugly into place, providing adequate support for your roof.
When installing cripple jacks, it’s crucial to follow proper safety procedures such as wearing protective gear like gloves and goggles. You should use high-quality materials such as pressure-treated lumber or engineered wood products like laminated veneer lumber (LVL) for added durability.
Cripple jacks play an important role in supporting your roof structure by distributing weight evenly across different parts of the frame.
Flying Hip
This type of rafter is commonly used in homes with gabled roofs, where one side slopes down towards another. The flying hip provides additional support for this overhang and helps to distribute weight evenly across the structure.
Flying hips are typically installed at an angle, which allows them to connect with both the common rafters and ridge beam. They are often used in conjunction with other types of rafters, such as valley or jack rafters, depending on the design and layout of your roof.
When it comes to installing flying hips, it’s important to ensure that they are properly supported by strong structural elements such as beams or columns. Proper spacing between each rafter must be maintained according to local building codes and regulations.
Compass Rafter
They are typically found in buildings with unique architectural designs, such as churches and cathedrals. Compass rafters consist of two curved pieces of wood that intersect at the peak of the roof, creating a beautiful archway.
The process for constructing compass rafters can be quite complex and requires skilled carpentry work. The curvature must be precise to ensure proper support for the roofing materials above it.
While compass rafters may not be necessary for every building project, they add a touch of elegance and sophistication to any structure they are incorporated into. If you’re considering using this type of rafter in your next construction project, it’s important to consult with an experienced contractor who has expertise in working with these types of structures.
Curb Rafter
These rafters are installed perpendicular to the common rafters and run along the top edge of the wall, providing additional support for heavy loads.
Curb Rafters can be made from various materials such as wood, steel or aluminum depending on your roofing needs. They come in different sizes and shapes based on their intended use.
When installing Curb Rafters, it’s important to ensure they’re properly spaced according to design tables provided by manufacturers. This will help prevent any sagging or bowing over time due to excessive weight.
Curb Rafters play an essential role in ensuring your roof has adequate structural support for heavy loads like curbs and parapet walls.
Butt Rafter
It runs perpendicular to the common rafters and sits on top of the wall plate, providing additional support for these critical areas. Butt rafters are typically shorter than other types of rafters and are installed at an angle between 45-60 degrees.
When designing your roofing system, it’s important to consider using butt rafters in conjunction with other types of roof framing elements such as hip jacks or valley jacks. This will ensure that your roofing structure has adequate strength and stability.
Proper installation techniques must be followed when installing butt rafters to prevent any potential issues down the line. These include ensuring that they are securely fastened into place with appropriate hardware such as hurricane ties or straps.
Knee Rafter
It runs diagonally from the top plate of an exterior wall to the ridge board, providing additional support for heavy loads and preventing sagging in the roof structure.
Knee rafters are typically installed at corners or intersections where two different roof planes meet. They can also be used in areas where there are large openings such as skylights or dormer windows.
When designing your roofing system, it’s important to consider using knee rafters if you have any concerns about structural stability. A professional roofer can help determine whether this type of rafter is necessary for your specific project and ensure that it’s installed correctly.
Understanding different types of roof rafters like knee rafts will help you make informed decisions when planning your roofing project.
Steel Rafters
They are also lightweight compared to timber rafters, making them easier to install. Steel roof rafters come in various shapes and sizes depending on the design of the building’s roof.
One advantage of steel rafters is that they can span longer distances than timber without requiring intermediate support columns or walls. This makes them ideal for large open spaces such as warehouses or factories where uninterrupted floor space is essential.
Another benefit of using steel roof trusses is that they require less maintenance than traditional wooden ones since they do not rot or decay over time. Steel does not attract pests like termites which can cause significant damage if left unchecked.
Timber Rafters
Timber has been used for centuries in construction, and it remains a popular choice today due to its strength, durability, and aesthetic appeal. Timber rafters are typically made from high-quality wood such as cedar or redwood.
The size and spacing of timber rafters depend on several factors such as the weight of the roofing material, snow loads in your area, wind resistance requirements among others. The design tables provide guidance on rafter sizing based on these factors.
When installing timber rafters ensure that they are properly supported by load-bearing walls or beams to prevent sagging over time which can lead to structural damage if not addressed early enough.
Rafter Design and Spacing
The size of the roof, the weight of the roofing material, and local building codes all play a role in determining rafter design and spacing.
The first step in designing your rafters is to determine their size. This will depend on several factors including span length, load capacity requirements, and pitch angle.
Once you have determined the appropriate rafter size for your project, you can then calculate how many rafters will be needed based on their spacing.
Spacing between roof rafters is also an important consideration as it affects both structural integrity as well as aesthetics. Too much space between each rafter can lead to sagging or even collapse under heavy loads such as snow or wind while too little space may result in a bulky appearance that detracts from curb appeal.
Rafter Design Tables
These include the span of the roof, the pitch of the roof, and any additional loads that will be placed on it. To make this process easier for builders and architects alike, rafter design tables have been created.
Rafter design tables provide information on how to size rafters based on their length and spacing. They take into account various factors such as snow load requirements in different regions or wind uplift forces depending upon location.
These tables can be found online or in building codes books provided by local authorities having jurisdiction over construction projects within their area of responsibility. By using these resources properly when designing your roofing system’s structural components like rafters – you can ensure that they meet all necessary safety standards while also providing adequate support for your chosen roofing material.
Installation of Rafters
Proper installation is crucial to ensure that your roof is structurally sound and can withstand harsh weather conditions.
Before installing the rafters, make sure that all necessary measurements are taken and that they are cut precisely according to design specifications. It’s also important to follow local building codes and regulations during installation.
When installing the rafters, start at one end of the roof and work towards the other end. Use temporary braces or supports as needed until all of the rafters are in place.
Make sure each rafter is securely fastened with nails or screws at both ends before moving on to install additional ones.
It’s essential not only for safety reasons but also for proper weight distribution purposes, not overloading any single point on a rafter while working on it alone without support from others nearby who can help distribute weight evenly across multiple points along its length when necessary!.
Proper installation techniques must be followed when putting up new roofs so they will last longer than expected without causing any damage due either poor craftsmanship or lack thereof attention paid during construction process itself!.
FAQ
What are the rafters on a roof called?
The rafters on a roof are called Hip Rafters, Valley Rafters, and Jack Rafters.
What are the different rafters names?
The different rafters names are Common rafter, Valley rafter, Valley jack rafter, Hip rafter, Hip jack rafter, Cripple Jack rafter, and Dormer rafter.
What are the various functions of roof rafters in building construction?
Roof rafters provide structural support, distribute weight, and help maintain the shape and overall stability of a building during construction.
How do different types of roof rafters affect the overall design and stability of a structure?
Different types of roof rafters affect the overall design and stability of a structure by determining its weight distribution, aesthetic appeal, and resistance to various environmental factors.
What are the key factors to consider when selecting roof rafters for a specific building project?
Key factors to consider when selecting roof rafters for a specific building project include the roof pitch, span, load capacity, local building codes, and type of roofing material.


