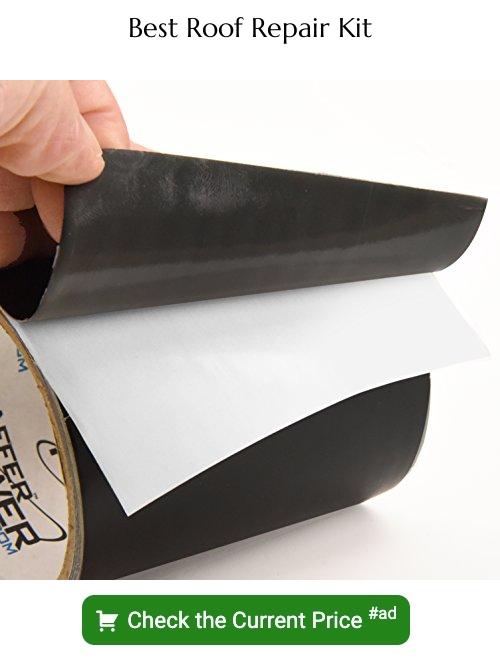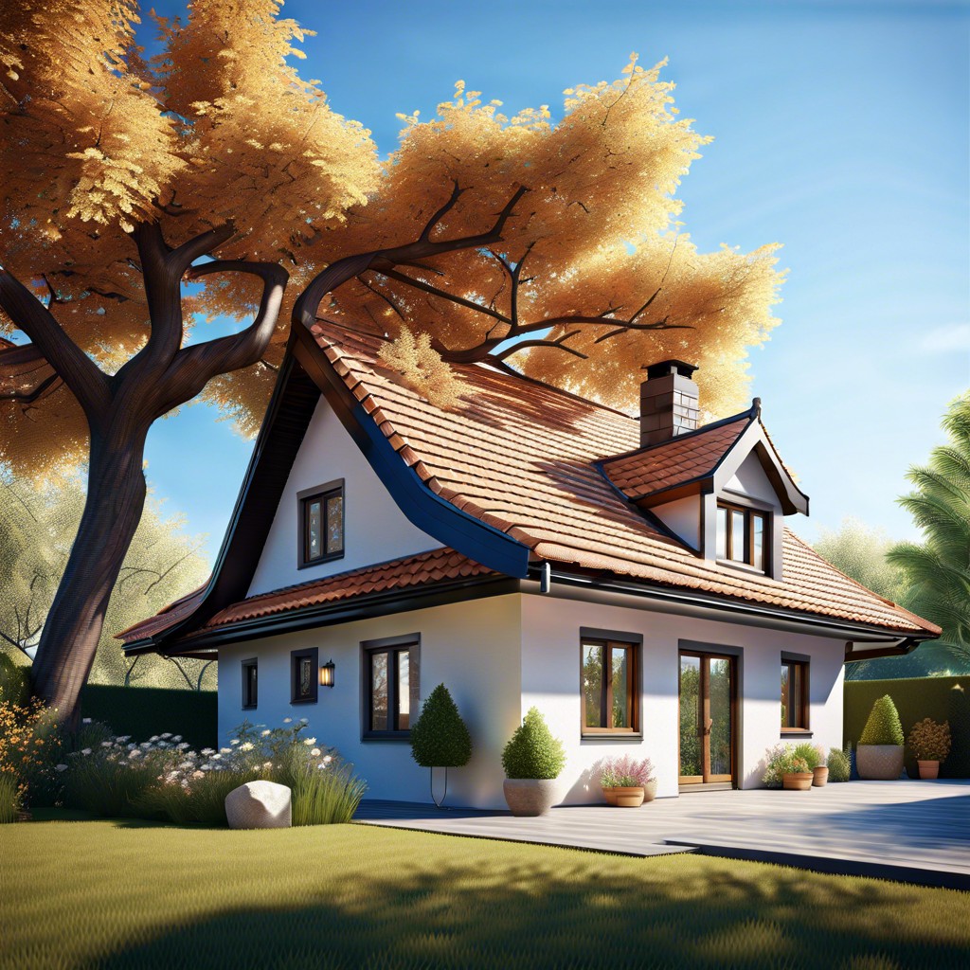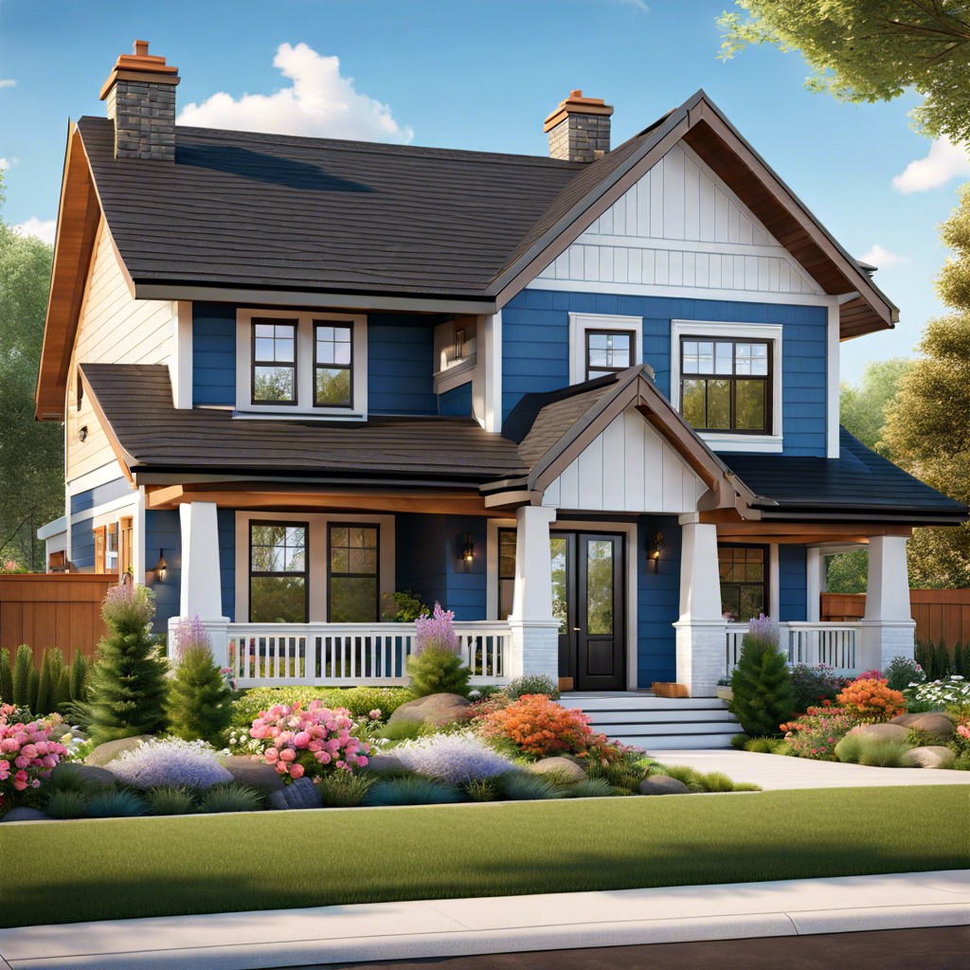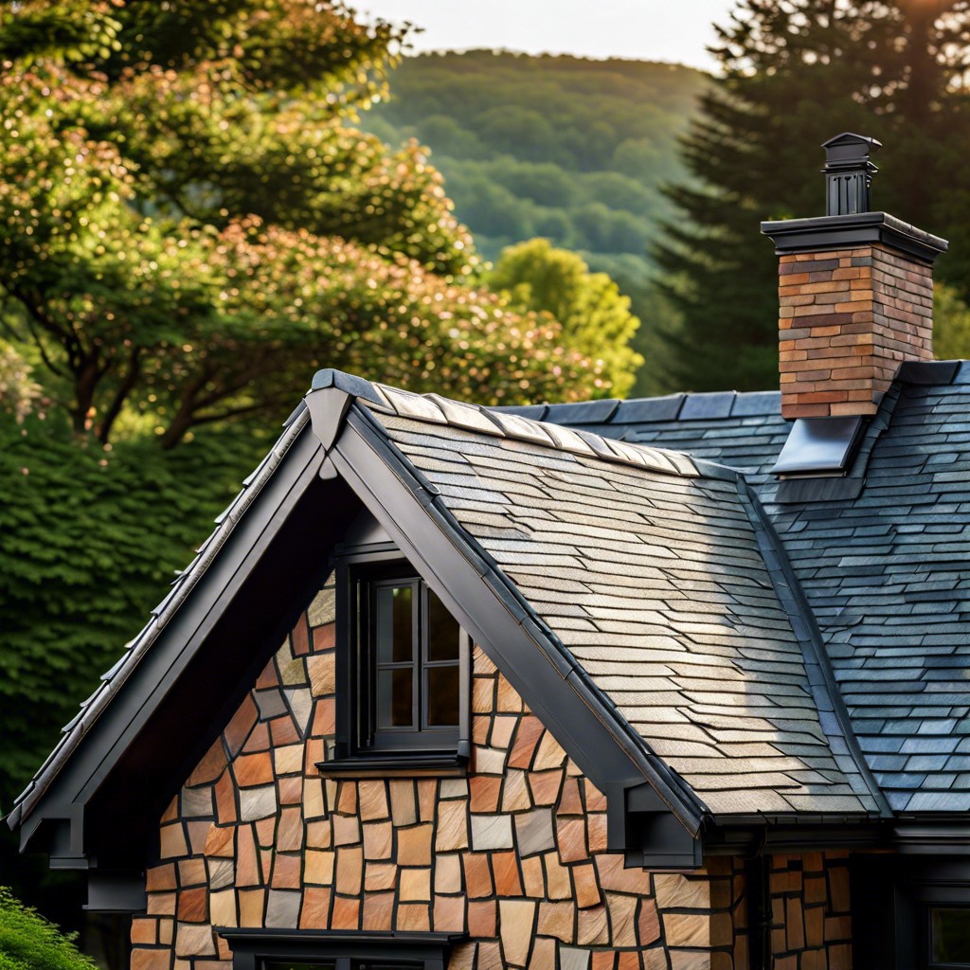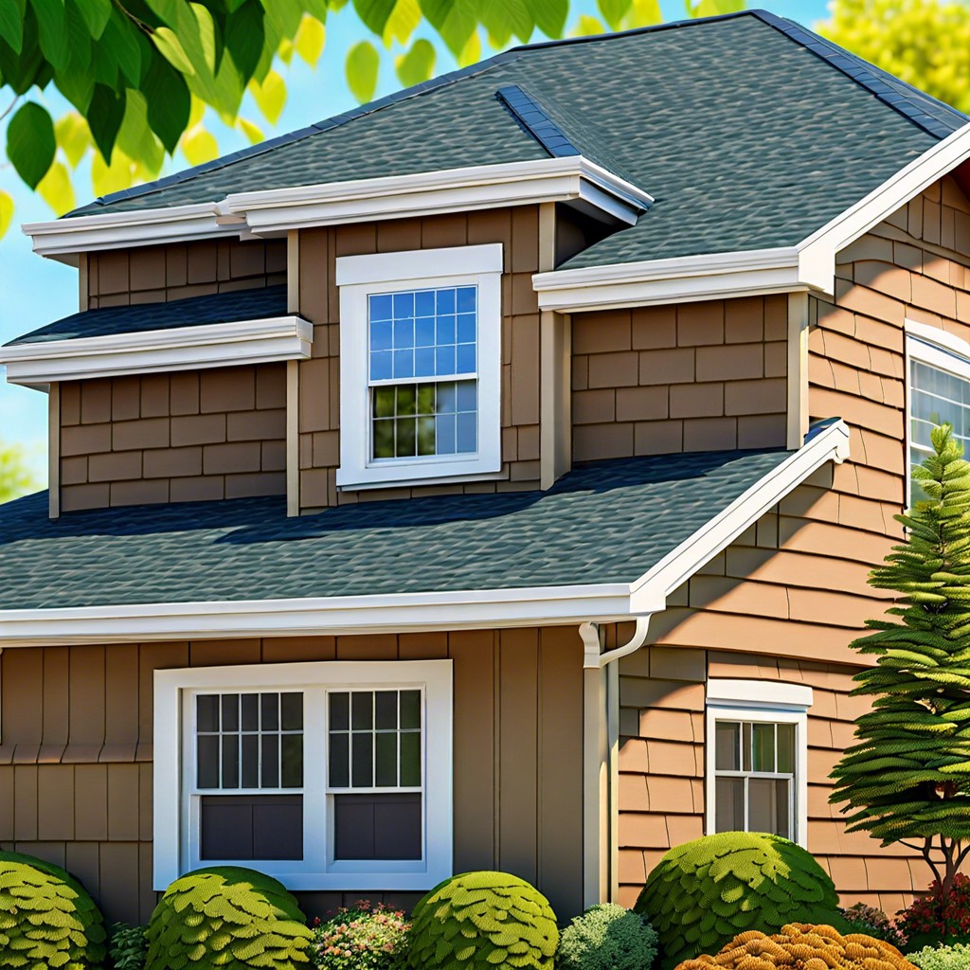Last updated on
Discover the various types of roof slabs as we delve into their unique features, benefits, and suitability for different construction projects in this informative blog post.
Your roof is one of the most important parts of your home, protecting you and your family from the elements. But have you ever stopped to think about what type of roof slab your house has? There are several different types of roof slabs, each with their own unique properties and benefits.
In this article, we’ll take a closer look at some popular types of roof slabs so that you can make an informed decision when it comes time to replace or repair your own roof. From traditional asphalt shingles to modern metal roofing systems, we’ve got you covered! So sit back, relax, and let’s dive into the world of roofing slabs together.
One-Way Slabs On Beams
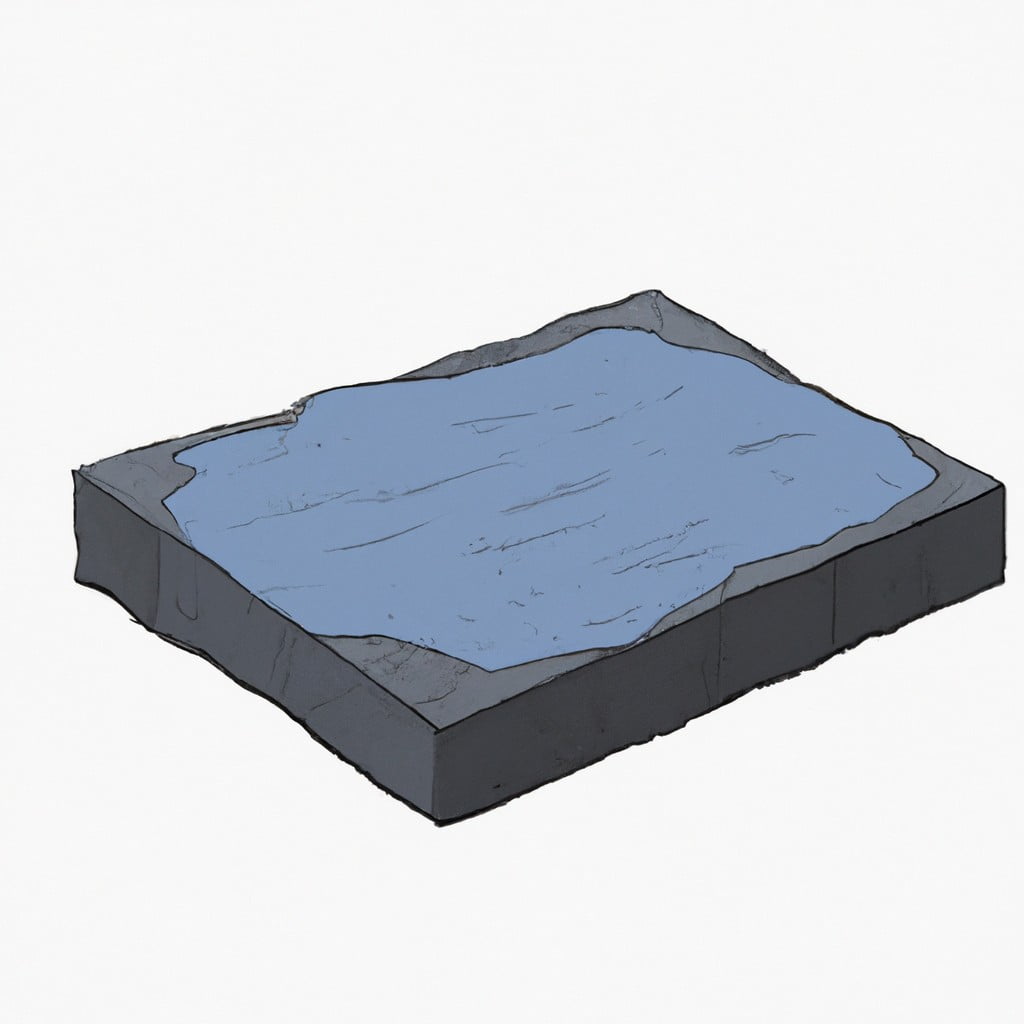
One-way slabs on beams are a popular type of roof slab that is commonly used in construction projects. This type of slab consists of reinforced concrete beams that support the load and transfer it to columns or walls.
The one-way slab is then placed on top of these beams, spanning between them and creating a flat surface for roofing.
One-way slabs are typically used in buildings with rectangular floor plans where the spans between supports are relatively long compared to their depth. They can be designed as simply supported or continuous depending on the span length, loading conditions, and other factors.
The main advantage of using one-way slabs on beams is their ability to span longer distances than other types of roof slabs while still maintaining structural integrity. They require less formwork than two-way systems which makes them more cost-effective.
However, there are also some limitations when it comes to using this type of system such as limited flexibility in design due to its linear nature and difficulty accommodating openings like skylights or chimneys without compromising structural stability.
One-way Joist Slab (Ribbed Slab)
The ribs are usually spaced at intervals of 400mm to 600mm and have a depth ranging from 75mm to 300mm.
This type of roof slab is suitable for medium-span structures such as residential buildings, offices, schools or hospitals. It offers several advantages over other types of slabs including reduced weight due to the voids created by the ribs which also provide an efficient ventilation system for air conditioning ducts and electrical wiring.
The One-way Joist Slab can be constructed using precast or cast-in-situ methods depending on project requirements. Precast ribbed slabs are manufactured off-site under controlled conditions while cast-in-situ ribbed slabs are poured on site using formwork.
Waffle Slab (Grid Slab)
These ribs form a waffle-like pattern and create voids in the slab between them. The main advantage of this design is that it reduces the amount of concrete needed to construct the slab while still maintaining its strength.
The waffle pattern also provides better load distribution across the entire surface area of the slab, making it ideal for large spans and heavy loads. This makes Waffle Slabs popular in commercial buildings such as shopping malls or warehouses where there are high traffic volumes.
Another benefit is that Waffle slabs have excellent thermal insulation properties due to their hollow nature which helps regulate temperature fluctuations within buildings leading to energy savings.
However, constructing Waffles slabs can be more complicated than other types because they require specialized formwork systems which can increase construction costs. Proper waterproofing must be done during installation since water may seep through gaps between voids if not sealed correctly.
Flat Plates
They consist of a flat, horizontal surface supported by columns or walls. Flat plates are typically made from reinforced concrete and can be designed to span long distances without the need for additional support beams or joists.
One advantage of using flat plates as your roofing system is their versatility in design. They can be customized to fit any shape or size, making them ideal for irregularly shaped buildings with unique architectural features.
Another benefit of using flat plate slabs is their ease of installation compared to other types such as waffle slabs or two-way slabs on beams. This makes them an attractive option for builders looking to save time and money during the construction process.
However, it’s important to note that while they may seem simple in design, proper engineering calculations must still be done when designing a flat plate slab roof system. The thickness and reinforcement requirements will depend on factors such as load capacity, building height, climate conditions among others.
Flat Slabs
They consist of a flat, reinforced concrete slab that is supported by columns or walls. Flat slabs have several advantages over other types of roof slabs, including their simplicity and ease of construction.
One major benefit of flat slabs is their flexibility in design. Because they do not require beams or girders to support them, architects can create large open spaces without the need for additional structural elements.
This makes them ideal for use in buildings such as warehouses and factories where large open floor plans are necessary.
Another advantage of flat slabs is their durability. The lack of beams means there are fewer joints which reduces the risk for cracking over time due to thermal expansion/contraction cycles caused by temperature changes throughout the year.
Two-way Slabs On Beams
This type of slab consists of a reinforced concrete flat plate supported by two or more beams, which transfer the load to columns or walls. Two-way slabs on beams are suitable for large spans and heavy loads, making them ideal for commercial and industrial buildings.
The design process for two-way slabs on beams involves determining the required thickness based on factors such as span length, load capacity, and deflection limits. The reinforcement layout must also be carefully planned to ensure adequate strength and durability.
One advantage of using this type of roof slab is its versatility in terms of architectural design options. Two-way slabs can be designed with various shapes such as rectangular or circular shapes depending upon the requirements.
Hollow Core Slab
These cores make the slab lighter and more efficient, reducing the amount of material needed to construct it. The hollow core slabs are commonly used in commercial buildings, parking garages, and residential structures.
One significant advantage of using Hollow Core Slabs is their ability to span long distances without requiring intermediate supports or columns. This feature makes them ideal for constructing large open spaces such as auditoriums or gymnasiums.
Another benefit of using Hollow Core Slabs is their excellent fire resistance properties due to the presence of air-filled voids within them which act as insulation against heat transfer from one side to another.
Hardy Slab
It consists of a thin layer of concrete, usually between 50mm to 75mm thick, which is reinforced with steel mesh or bars. The main advantage of the Hardy slab over other types of slabs is its ability to span long distances without requiring additional support beams.
This makes it an ideal choice for large commercial and industrial buildings where open floor plans are desired. The use of steel reinforcement ensures that the Hardy slab can withstand heavy loads and resist cracking under stress.
If you’re considering using a Hardy slab for your next construction project, it’s important to work with experienced professionals who can ensure proper installation and maintenance.
Bubble Deck Slab
It is an innovative design that uses plastic balls as void formers instead of traditional concrete blocks or polystyrene foam. The plastic balls are made from recycled materials and are lightweight, making them easy to transport and install.
The use of Bubble Deck Slabs offers several benefits over traditional slabs, including reduced weight, increased thermal insulation properties, improved sound insulation properties and lower construction costs. Due to the reduction in weight compared to conventional solid slabs with similar spans and loads carrying capacity; it reduces the amount of concrete required for construction which results in less carbon footprint during production.
In addition to its environmental benefits, Bubble Deck Slab also provides excellent structural performance due to its unique design. The hollow spheres create a network of interconnected voids within the slab which helps distribute loads evenly across the structure while reducing dead load on supporting structures such as columns or beams.
Composite Slab
The steel deck acts as the formwork for the concrete, which is poured onto it and allowed to set. Once the concrete has cured, it bonds with the steel deck to create an incredibly strong and durable roofing system.
One of the main benefits of composite slabs is their strength-to-weight ratio. Because they are made up of both concrete and steel, they can support heavy loads without being too heavy themselves.
This makes them ideal for use in large commercial or industrial buildings where weight restrictions may be an issue.
Another advantage of composite slabs is their fire resistance properties. The combination of concrete and steel creates a barrier that can withstand high temperatures without collapsing or compromising its structural integrity.
Precast Slab
These slabs are manufactured off-site and then transported to the construction site for installation. Precast slabs come in a variety of shapes and sizes, making them suitable for a wide range of roofing applications.
One advantage of using precast slabs is that they can be produced with high precision, ensuring consistent quality across all units. This makes them ideal for large-scale projects where uniformity is important.
Because they are manufactured off-site, precast slabs can be installed quickly and efficiently once they arrive at the construction site. This reduces on-site labor costs and minimizes disruption to nearby residents or businesses.
Slab On Grade
This type of slab is poured directly onto the ground, without any basement or crawl space beneath it. It’s an affordable option for those who want to build a home or structure on flat land.
One advantage of using slab on grade as your foundation is that it provides excellent thermal mass, which helps regulate indoor temperatures throughout the year. This type of foundation can be reinforced with steel bars to increase its strength and durability.
However, there are also some disadvantages to consider when choosing slab on grade as your foundation. For instance, if you live in an area with high water tables or poor soil conditions, you may need additional drainage systems installed around the perimeter of your home to prevent moisture from seeping into the concrete.
Overall though, Slab-on-grade foundations offer many benefits such as being cost-effective while still providing adequate support for buildings constructed above them.
Slab On Ground
As the name suggests, this type of slab sits directly on the ground without any additional support from beams or columns. It’s an economical option for buildings with simple designs and low to moderate loads.
One advantage of Slab on Ground roofing systems is their durability. They are designed to withstand heavy foot traffic, weather conditions, and other external factors that may cause damage over time.
They require minimal maintenance compared to other types of roofing systems.
Another benefit of Slab on Ground slabs is their energy efficiency properties as they can help regulate indoor temperatures by absorbing heat during the day and releasing it at night when temperatures drop.
However, one disadvantage associated with this type of roof slab system is its susceptibility to moisture-related issues such as cracking due to soil movement or water infiltration through cracks in concrete surfaces which can lead to mold growth if not addressed promptly.
Stiffened Raft Slab
It consists of a reinforced concrete slab that sits on top of the ground and is supported by stiffening beams or ribs. The stiffening beams are designed to distribute the weight of the building evenly across the entire surface area, reducing stress on any one point.
One advantage of using Stiffened Raft Slabs as your roofing system’s foundation is their ability to withstand heavy loads without cracking or settling over time. This makes them ideal for buildings with large footprints, such as warehouses and factories.
Another benefit offered by this type of roof slab lies in its cost-effectiveness compared to other types like Waffle slabs or Bubble Deck slabs since it requires less excavation work due to its shallow depth.
Waffle Raft Slab
It consists of a grid-like pattern of ribs and beams, which creates an air gap between the soil and the slab. This design provides excellent insulation against heat loss or gain, making it ideal for buildings located in areas with extreme temperatures.
The waffle raft slab also offers superior strength compared to other types of slabs due to its unique structural design. The ribbed pattern distributes weight evenly across the entire surface area, reducing stress on any one point.
Another advantage is that this type of foundation can be constructed quickly and efficiently since it requires less excavation than traditional foundations. Waffle raft slabs are more cost-effective than other types because they require fewer materials overall.
If you’re looking for a durable foundation option that will provide excellent insulation while being cost-effective at the same time – then consider using Waffle Raft Slab!.
FAQ
What are the different types of slabs?
The different types of slabs include one-way joist slab, flat slab, flat plate, waffle slab, hollow core slab, precast slab, slabs on grade, hardy slab, and composite slab.
What is a slab roof?
A slab roof is a solid concrete slab, several inches thick, that serves as an alternative to traditional roofing materials like asphalt, tile, or stone.
What is a slab without beam called?
A slab without beam is called a flat slab, which transfers loads directly to the supporting concrete columns without the usage of beams and girders.
What are the advantages and disadvantages of various types of roof slabs?
Advantages and disadvantages of various roof slabs include: cost-effectiveness, durability, maintenance, insulation properties, and aesthetic appeal.
How do the materials used in roof slabs affect their performance and durability?
“Roof slab materials significantly impact performance and durability, with factors like thermal resistance, water resistance, and load-bearing capacity playing key roles in their overall effectiveness.”
What factors should be considered when choosing the best type of roof slab for a specific building?
Answer: When choosing the best type of roof slab for a specific building, consider factors such as load capacity, thermal and sound insulation, durability, fire resistance, and cost.
