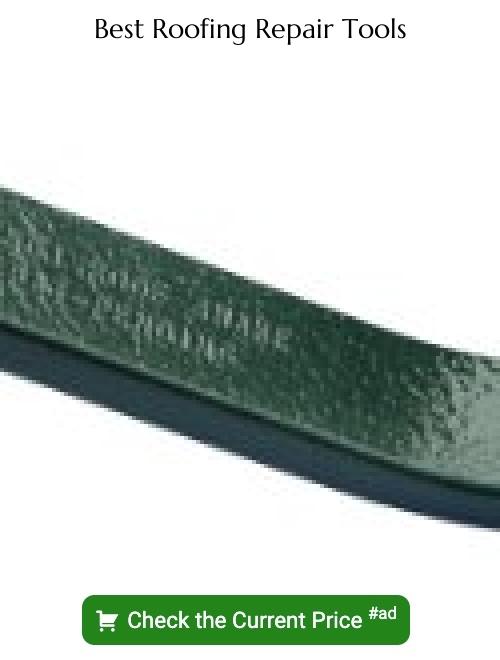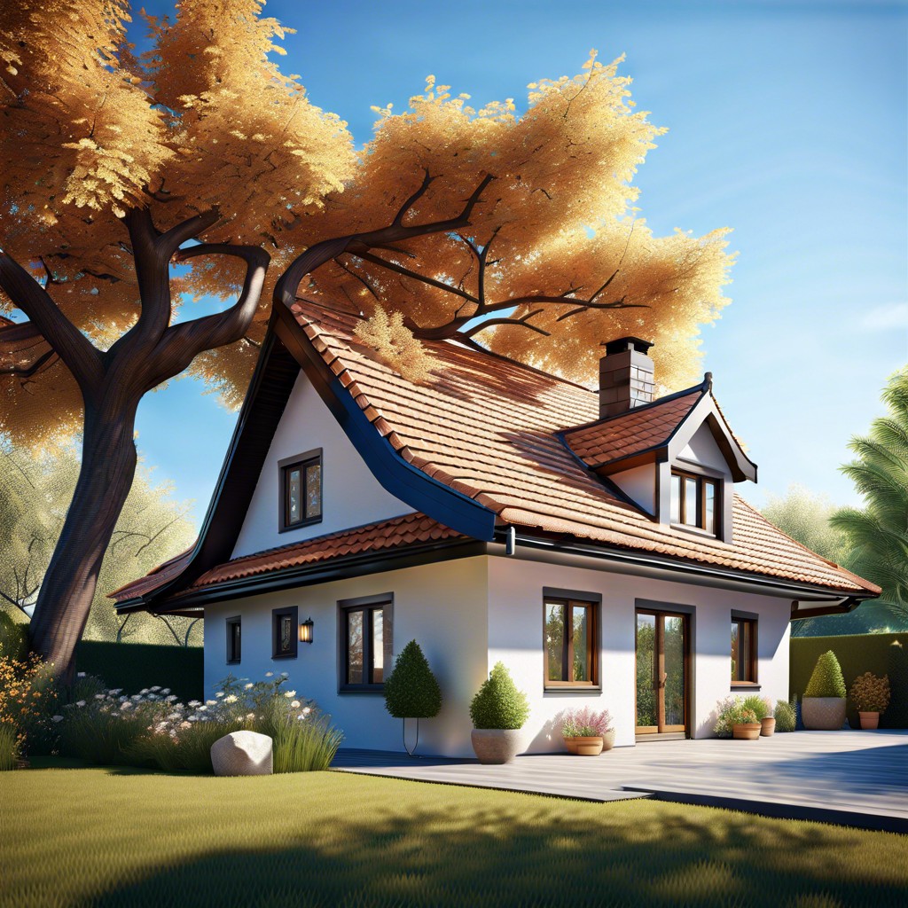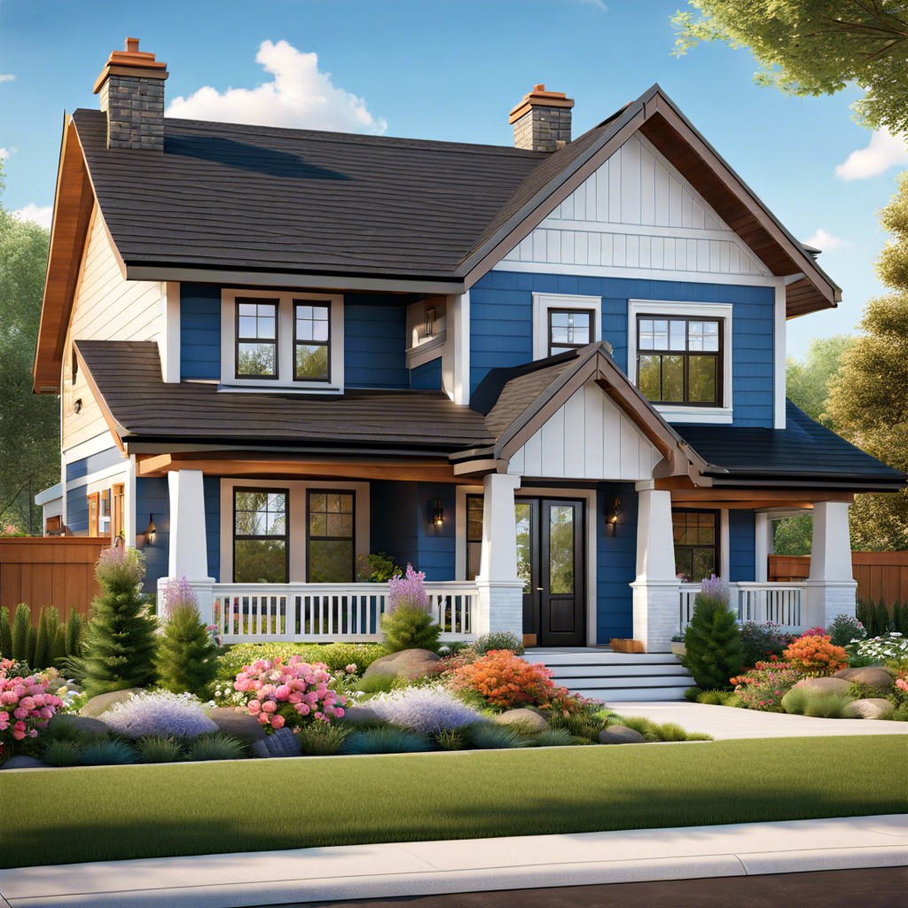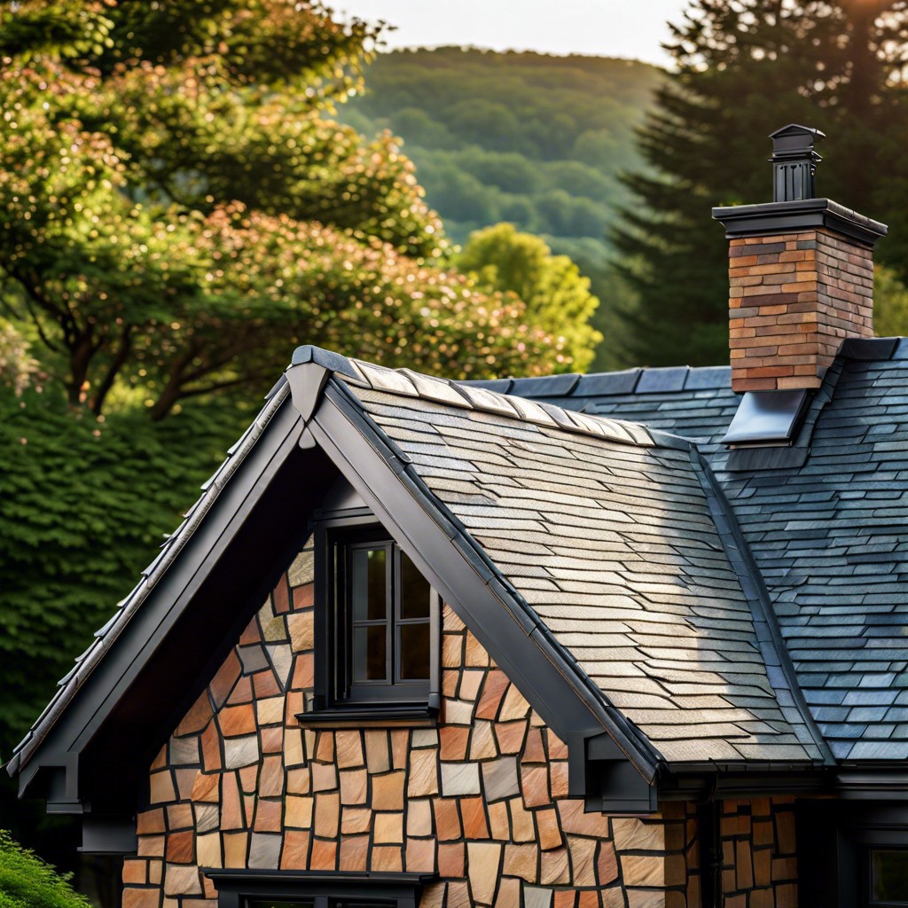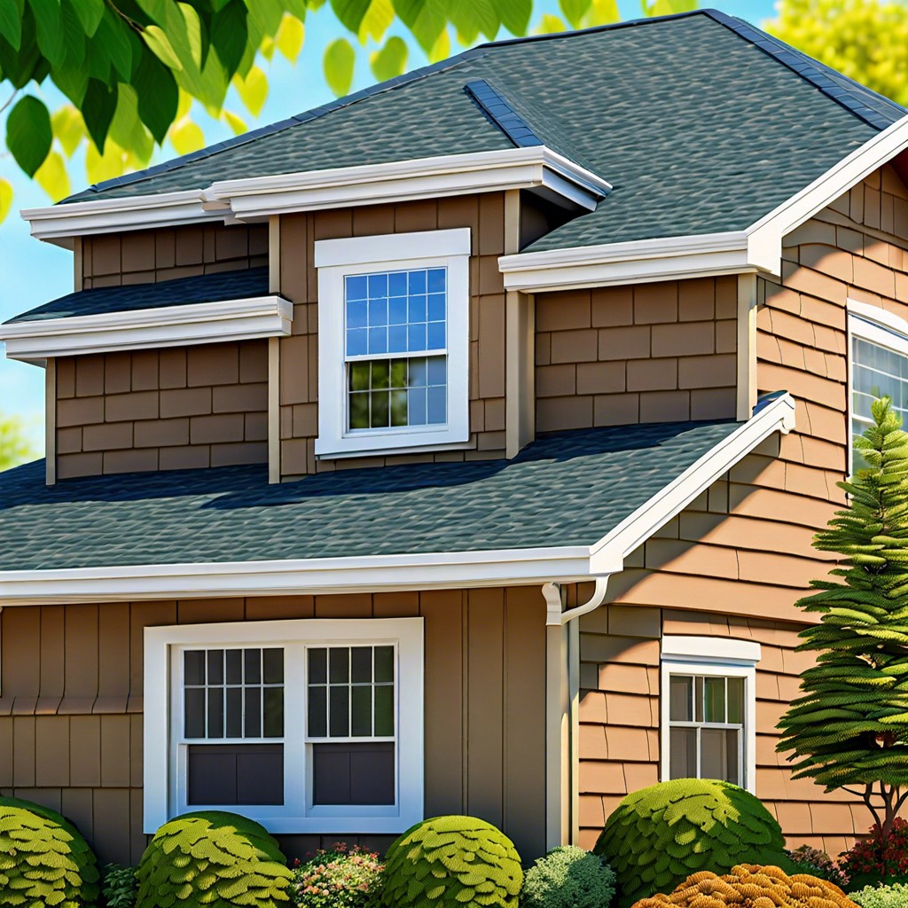Last updated on
Discover the various types of roof structures as we delve into their unique designs, materials, and benefits in today’s blog post.
Roof structures are an integral part of any building, and they play a crucial role in protecting us from the elements. Whether you’re constructing a new home or renovating an existing one, it’s essential to understand the different types of roof structures available to you.
From flat roofs to gable roofs, there are various options to choose from, each with its unique benefits and drawbacks. In this article, we’ll take a closer look at some of the most popular types of roof structures and help you determine which one is right for your needs.
So grab a cup of coffee and let’s dive into the world of roofing!
Gable Roof Structures
Gable roof structures are one of the most popular types of roofs in North America. They have a simple design that consists of two sloping sides that meet at the ridge or peak, forming a triangular shape.
Gable roofs are easy to construct and provide excellent ventilation, making them ideal for areas with hot summers.
One advantage of gable roof structures is their versatility in terms of materials used for construction. You can use various materials such as asphalt shingles, metal roofing panels, clay tiles or even wood shakes to create your desired look.
Another benefit is their ability to shed water and snow quickly due to its steep slope design which helps prevent any damage caused by standing water on the roof surface.
However, there are also some drawbacks associated with gable roofs such as susceptibility to wind damage during severe weather conditions like hurricanes or tornadoes if not properly braced against uplift forces.
Hip Roof Structures
The slope of each side is usually equal in length, creating a symmetrical look. Hip roofs are known for their excellent stability and resistance to strong winds and hurricanes due to their inward sloping design.
One significant advantage of hip roofs over other types of roof structures is that they provide extra living space in the form of an attic or additional rooms with high ceilings. This feature makes them ideal for homeowners who need more storage space or want to add another room without having to build an extension.
Another benefit associated with hip roofs is their versatility when it comes to materials used during construction. They can be made from various materials such as asphalt shingles, metal sheets, tiles, wood shakes among others depending on your preference and budget.
Mansard Roof Structures
The lower slope of the Mansard roof is steeper than the upper one and can be almost vertical. This design provides additional living space in an attic or top floor of a building.
Mansard roofs were popularized during the 17th century in France by architect Francois Mansart and have since become synonymous with French architecture. They are commonly used for commercial buildings such as hotels, apartments, and office blocks but can also be found on residential homes.
One advantage of this type of roofing structure is that it maximizes usable space while minimizing overall height compared to other types like gable roofs. They provide excellent insulation due to their steep angles which help reduce energy costs.
Gambrel Roof Structures
This type of roof features two slopes on each side, with the lower slope being steeper than the upper one. Gambrel roofs are commonly found in barns and farmhouses, but they can also be used in residential homes.
One of the main benefits of gambrel roofs is that they provide more headroom and usable space compared to other types of roofs. The steep lower slope allows for taller walls and increased storage or living area within an attic or loft space.
Another advantage is that gambrel roofs have a classic look that adds charm and character to any home design. They work well with traditional architectural styles such as Colonial, Dutch Colonial, Georgian, Victorian-era homes among others.
However, it’s important to note that gambrel roof structures require proper maintenance due to their complex design which makes them prone to leaks if not properly installed by experienced roofing contractors.
Flat Roof Structures
They have a simple design, which makes them easy to install and maintain. Flat roofs are typically made of concrete or asphalt, but they can also be constructed using metal or rubber materials.
One of the main benefits of flat roofs is their affordability compared to other types of roofing systems. They require fewer materials and less labor during installation, making them an excellent option for those on a tight budget.
However, one drawback to flat roofs is that they tend to accumulate water if not installed correctly with proper drainage systems in place. This can lead to leaks and damage over time if left unaddressed.
Shed Roof Structures
Shed roofs are characterized by their single-sloping design, which makes them ideal for small structures such as sheds, garages, and even some homes. They are easy to construct and require minimal materials compared to other types of roof structures.
One of the main advantages of shed roofs is that they allow rainwater to run off easily without pooling on top. This feature also makes them suitable for areas with heavy snowfall since it prevents snow from accumulating on top.
However, one potential drawback of shed roofs is that they offer limited headroom due to their low slope angle. This can make it challenging to use the space beneath as living quarters or storage rooms unless additional height is added during construction.
Butterfly Roof Structures
This roof structure gets its name from the shape of two wings that slope down towards the center, creating a valley in between. The butterfly roof structure is not only aesthetically pleasing but also functional as it allows for natural light to enter through the valley and into your home.
One of the main benefits of this type of roof structure is its ability to collect rainwater efficiently. The valley created by this design funnels water towards a central point where it can be collected and used for irrigation or other purposes.
Another advantage of butterfly roofs is their suitability for solar panel installation due to their flat surface area, which maximizes exposure to sunlight throughout most parts of the day.
However, one potential drawback with butterfly roofs could be maintenance costs since they require regular cleaning due to debris accumulation on top caused by their low pitch angle compared with other types such as gable or hip structures.
Dormer Roof Structures
Dormers are vertical windows that protrude from a sloping roof, creating additional headroom and natural light in an otherwise cramped space. They come in various shapes and sizes, including gabled dormers with peaked roofs or shed-style dormers with flat roofs.
One of the benefits of adding a dormer is that it can increase your home’s curb appeal by breaking up an otherwise monotonous roofline. They provide ventilation for attics while also allowing homeowners to enjoy stunning views from their elevated position.
However, before installing any type of new roofing structure on your home or property – especially one as complex as a dormer – it’s essential to consult with professional contractors who specialize in roofing installation services. They will help you determine which type of material is best suited for your needs based on factors such as climate conditions and budget constraints.
Trussed Roof Structures
These roofs consist of a series of interconnected triangles that distribute weight evenly across the structure, making them ideal for larger buildings or areas with heavy snow loads.
One significant advantage of trussed roof structures is their ability to span long distances without requiring additional support columns or walls. This feature makes them an excellent option for open-concept designs where uninterrupted space is essential.
Another benefit of trussed roofs is their versatility in design. They can be customized to fit any architectural style, from traditional to modern, and can incorporate various materials such as wood, steel or concrete.
However, it’s important to note that installing a truss system requires specialized knowledge and expertise. It’s crucial that you work with experienced professionals who understand the intricacies involved in designing and constructing these types of roofs correctly.
Bonnet Roof Structures
This type of roof structure is also known as the kicked-eaves or swept-gable roof, and it features two slopes on all four sides. The upper slope is steeper than the lower one, creating an overhang that provides shade and protection from rain.
One of the benefits of Bonnet Roof Structures is that they offer excellent ventilation due to their wide eaves. This feature allows air to circulate freely through your home, keeping it cool during hot summer months while reducing energy costs.
Another advantage of this type of roof structure is its durability. The steep pitch helps prevent water from pooling on top, which can cause damage over time.
Bonnet roofs are resistant to strong winds because they have a low profile compared with other types like gable roofs.
Skillion Roof Structures
This type of roofing is commonly used in modern architecture and can be seen on many residential and commercial buildings.
One significant advantage of skillion roofs is their simplicity in design, making them an affordable option for homeowners looking to build or renovate their homes. They are also ideal for areas with high rainfall as they allow water to run off quickly without pooling.
Another benefit of this type of roofing structure is its versatility. Skillion roofs can be combined with other types such as gable roofs or flat roofs to create unique designs that suit individual preferences.
However, it’s important to note that while skillion roofs may seem straightforward in design compared to others like mansard or gambrel structures; they still require proper installation by experienced professionals who understand how these structures work best based on your location’s climate conditions and local building codes.
Jerkinhead Roof Structures
They have a sloping ridge with two short sides that are clipped or truncated to form small hips. This design provides additional stability to the structure while still maintaining its aesthetic appeal.
One advantage of jerkinhead roofs is their ability to withstand high winds better than traditional gable or hip roofs due to their reduced surface area. They offer more headroom in attics and upper floors compared to other types of roofing systems.
However, one downside is that jerkinhead roof structures can be more challenging and expensive to construct than standard roofing designs due to their complex framing requirements.
Sawtooth Roof Structures
This style features a series of ridges with vertical walls, creating an alternating pattern that resembles the teeth on a saw blade. The primary purpose of this design is to provide natural lighting while also allowing for ventilation.
The sawtooth roof structure has been around since the 19th century when it was first used in textile mills and factories. Today, it’s still popular among architects who want to create an aesthetically pleasing yet functional building.
One significant advantage of using sawtooth roofs is their ability to maximize natural light without increasing energy costs significantly. The angled ridges allow sunlight into the building while minimizing heat gain during hot summer months.
Another benefit is improved air circulation due to its vented nature, which helps regulate temperature and humidity levels inside the building naturally.
Batten Seam Roof Structures
They consist of metal panels that overlap each other, creating a watertight seal. The panels are secured to the roof deck with battens, which are thin strips of wood or metal.
One advantage of batten seam roofs is their durability. They can withstand harsh weather conditions such as heavy rain, snowfall, and strong winds without sustaining damage.
They require minimal maintenance compared to other roofing materials.
Another benefit is their energy efficiency. Batten seam roofs reflect sunlight away from the building’s interior during hot summer months while retaining heat in colder seasons due to its insulation properties.
Tented Roof Structures
As the name suggests, this type of roofing resembles a tent with its curved shape and sloping sides. Tented roofs are often used in commercial buildings such as hotels or event spaces to create an elegant atmosphere.
One of the main benefits of a tented roof is its ability to provide ample natural light while still maintaining privacy. The curved shape allows for large windows that let in plenty of sunlight without sacrificing any privacy.
Another advantage is their durability; they can withstand harsh weather conditions like heavy rain or snowfall due to their steep slope which helps water slide off easily.
However, it’s important to note that installing a tented roof structure can be more expensive than other types due to its complex design and materials required.
Curved Roof Structures
These structures are characterized by their smooth, flowing lines that create an elegant and modern look. Curved roofs can be made from a variety of materials such as metal, shingles or tiles depending on your preference.
One of the main benefits of curved roof structures is their ability to withstand high winds better than other types of roofing systems due to its aerodynamic shape. They offer excellent drainage capabilities which help prevent water damage during heavy rainfall.
However, it’s important to note that installing a curved roof structure requires specialized skills and expertise since it involves complex calculations in order to achieve the desired curvature while maintaining structural integrity. Therefore hiring professional roofing contractors with experience in this type of installation is highly recommended.
Green Roof Structures
These roofs are covered with vegetation, which helps to absorb rainwater and reduce the amount of runoff that enters our waterways. They also provide insulation, reducing energy consumption by keeping buildings cooler in the summer and warmer in the winter.
In addition to their environmental benefits, green roofs can also be aesthetically pleasing. They add a touch of natural beauty to urban areas while providing habitats for birds and insects.
However, it’s important to note that green roofs require more maintenance than traditional roofing systems. Regular watering is necessary for plant growth, and periodic pruning may be required as well.
If you’re considering a green roof structure for your building project or renovation plans, it’s essential to consult with an experienced roofer who specializes in this type of system installation.
M-Shaped Roof Structures
It’s characterized by two separate roofs that meet at an angle, forming an “M” shape when viewed from above. This type of roof structure is commonly used in contemporary homes and commercial buildings because it provides ample space for natural light to enter the building while also allowing for proper ventilation.
One of the benefits of using an M-shaped roof structure is its ability to withstand high winds and heavy snow loads due to its steep pitch. This type of roofing system allows homeowners or business owners to install solar panels easily as there are two distinct sides where they can be placed.
However, one drawback with this design is that it may require more maintenance than other types due to its complex shape and multiple angles.
Hexagonal Roof Structures
These roofs feature six sides and can be made from various materials, including shingles, metal panels, or tiles. The hexagonal shape provides excellent stability and allows for more natural light to enter the building.
One of the benefits of hexagonal roof structures is that they offer better ventilation than traditional roofs due to their unique design. This means that your home will stay cooler in hot weather without relying on air conditioning as much.
Another advantage of this type of roofing is its durability. Hexagonal roofs are designed with multiple angles which help distribute weight evenly across the structure making them resistant against strong winds and heavy snow loads.
Octagonal Roof Structures
As the name suggests, these roofs have eight sides, giving them an octagonal shape. They are often used in homes with a more traditional or Victorian-style architecture.
One of the benefits of an octagonal roof structure is that it provides excellent ventilation and natural light due to its multiple sides. This makes it ideal for areas such as attics or lofts where proper airflow is essential.
Another advantage of this type of roofing system is that it can withstand high winds better than other types because there are no flat surfaces on which wind can exert pressure. They offer ample space for installing skylights or dormer windows without compromising structural integrity.
However, one potential drawback with octagonal roofs is that they require more complex framing than standard rectangular roofs due to their unique shape. This means installation costs may be higher compared to other roofing systems.
Geodesic Roof Structures
These structures are made up of interconnected triangles that create a dome-like shape. The design was popularized by Buckminster Fuller in the 1950s and has since become an iconic architectural style.
One of the main benefits of geodesic roofs is their strength and durability. Due to their triangular shape, they can withstand heavy winds, snow loads, and earthquakes better than traditional roofing systems.
They require fewer materials to construct than other types of roofs while providing more interior space.
Another advantage is that these structures are energy-efficient due to their spherical shape which allows them to retain heat better than flat or angled surfaces do.
Dome Roof Structures
Dome roofs are curved structures that resemble half of a sphere or hemisphere. They have been used in architecture for centuries, from ancient Roman buildings to modern-day sports arenas.
One of the main benefits of dome roofs is their strength and durability. The curved shape distributes weight evenly across the structure, making it resistant to strong winds and heavy snow loads.
They require minimal maintenance due to their lack of corners or edges where debris can accumulate.
Another advantage is that they provide ample space inside without requiring any supporting columns or walls since all forces are transferred downwards through compression into its base supports.
Thatched Roof Structures
Made from natural materials such as straw, reeds, or grasses, thatched roofs have been used for centuries and can be found all over the world.
One of the main benefits of thatched roofs is their excellent insulation properties. The thick layer of natural material helps keep heat in during the winter months and keeps homes cool during summer months.
However, there are some drawbacks to consider when choosing a thatched roof structure. They require regular maintenance and upkeep due to their organic nature; they need replacing every 10-15 years on average compared with other roofing materials like tiles which last up to 50 years or more.
Standing Seam Metal Roof Structures
These roofs are made of interlocking panels that run vertically along the roof’s slope, creating a raised seam between each panel. This design not only adds to the aesthetic appeal of your home but also provides excellent protection against harsh weather conditions.
One significant advantage of standing seam metal roofs is their durability. They can last up to 50 years or more with proper maintenance and care, making them an ideal investment in your home’s future.
They require minimal upkeep compared to other roofing materials like asphalt shingles.
Another benefit is their energy efficiency; these types of roof structures reflect sunlight rather than absorbing it like traditional asphalt shingles do. As a result, they help keep your home cooler during hot summer months while reducing cooling costs.
Tile Roof Structures
Tile roof structures are made from clay or concrete tiles and come in various shapes, sizes, and colors to match your home’s style. These types of roofs have been around for centuries and are known to withstand harsh weather conditions such as heavy rainstorms or high winds.
One of the significant benefits of tile roof structures is their longevity; they can last up to 50 years with proper maintenance. They also provide excellent insulation properties that help keep your home cool during hot summer months while retaining heat during winter.
However, it’s essential to note that installing a tile roof structure requires professional expertise due to its weighty nature compared with other roofing materials like asphalt shingles. Therefore it would be best if you worked with an experienced roofer who understands how these tiles should be installed correctly.
If durability is what you’re after when choosing a roofing material without compromising on aesthetics appeal then consider investing in tile roof structures – they will not disappoint!.
FAQ
What are the different types of rooftops?
Different types of rooftops include gable, butterfly, hip, dutch, mansard, shed, dormer, M-shaped, gambrel, and flat roofs.
What is the cheapest roof structure?
The cheapest roof structure is a hip roof, which consists only of sloping parts without gables.
What are the advantages and disadvantages of various rooftop materials?
Advantages and disadvantages of various rooftop materials include durability, energy efficiency, cost, and aesthetics.
How do climate and weather conditions impact the choice of roof structure?
Climate and weather conditions significantly influence the choice of roof structure as they determine the materials, design, and construction techniques needed to withstand environmental factors such as precipitation, temperature, and wind.
What are the key factors to consider when selecting a rooftop for a residential or commercial building?
Key factors to consider when selecting a rooftop for a residential or commercial building include material durability, weather resistance, energy efficiency, aesthetic appeal, and cost.
