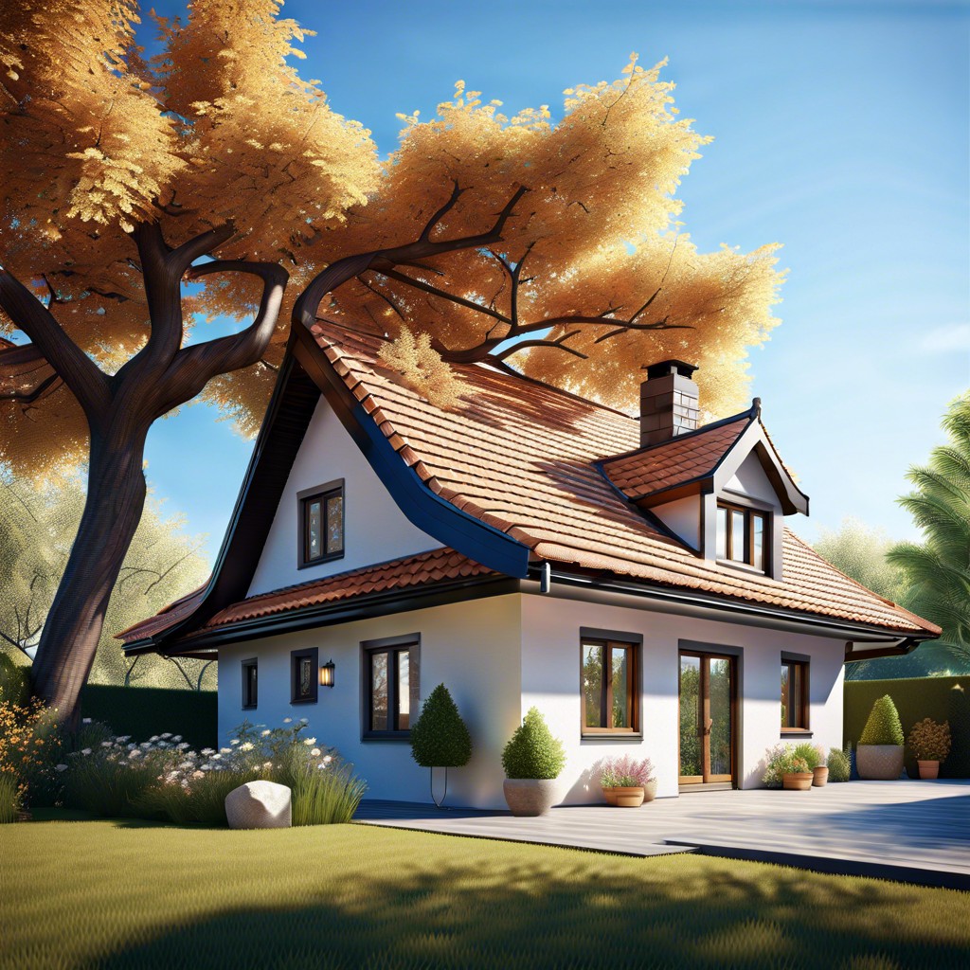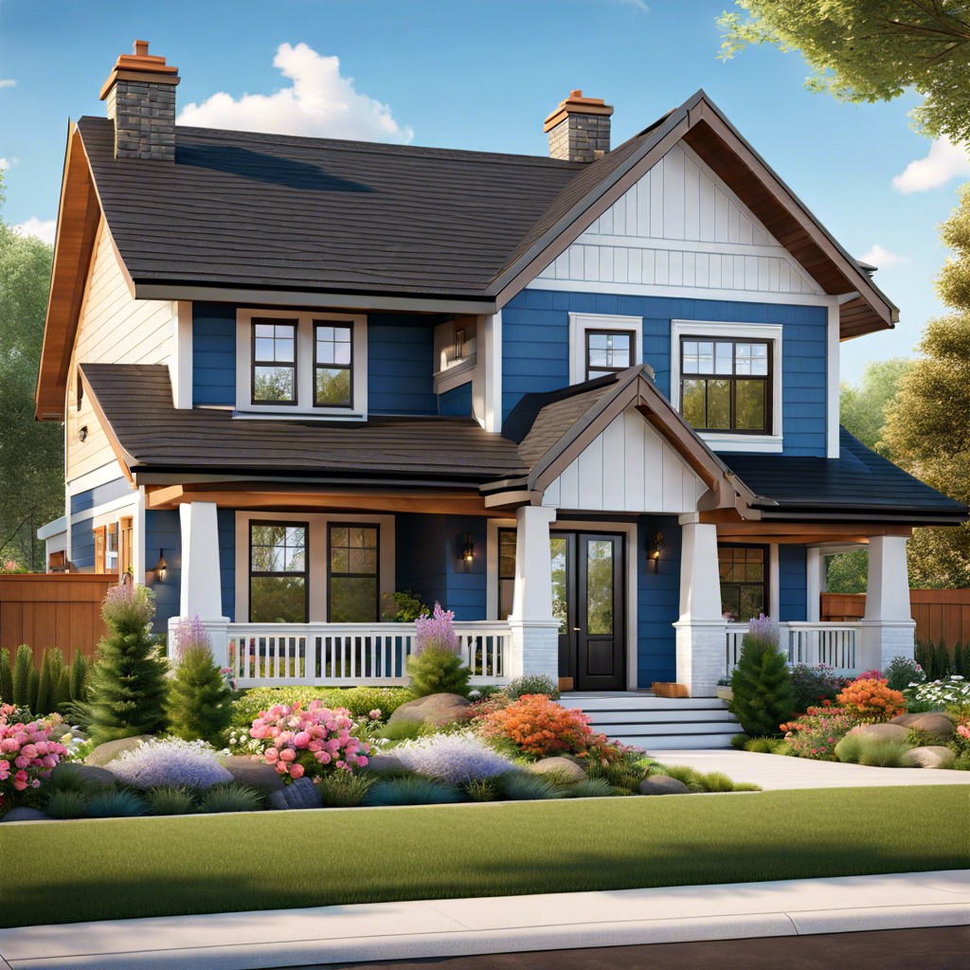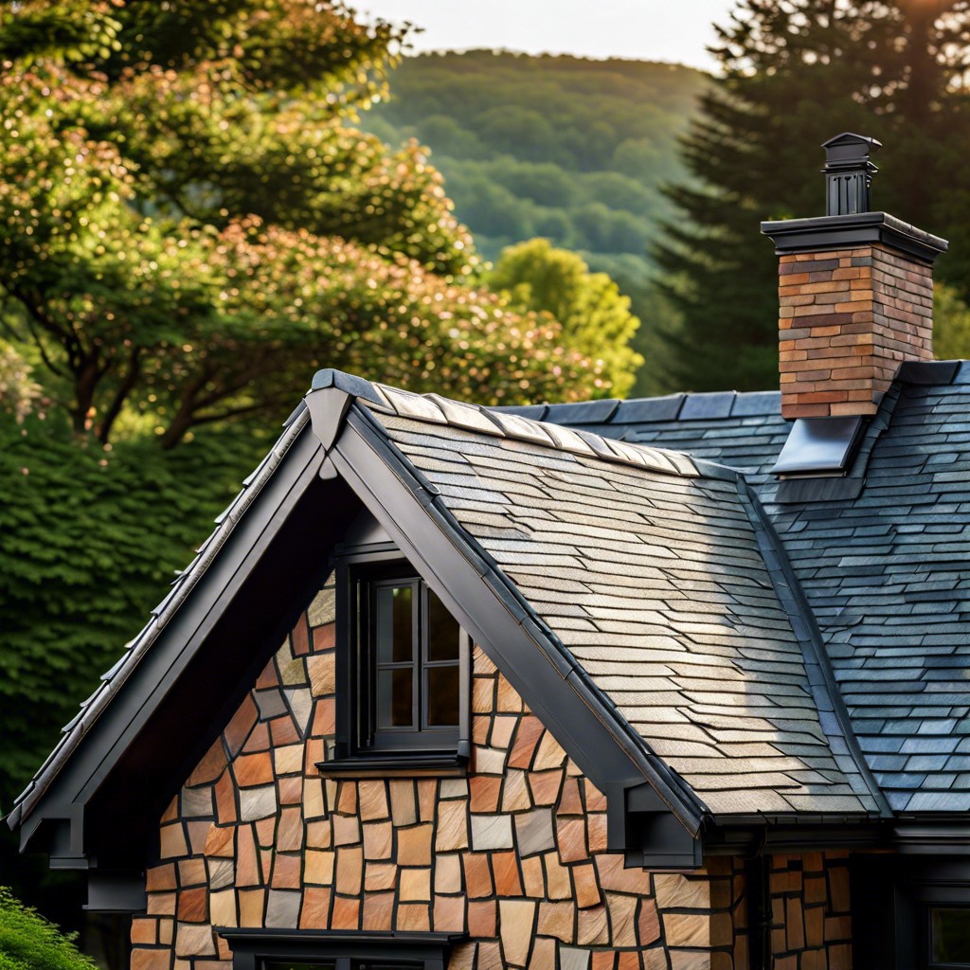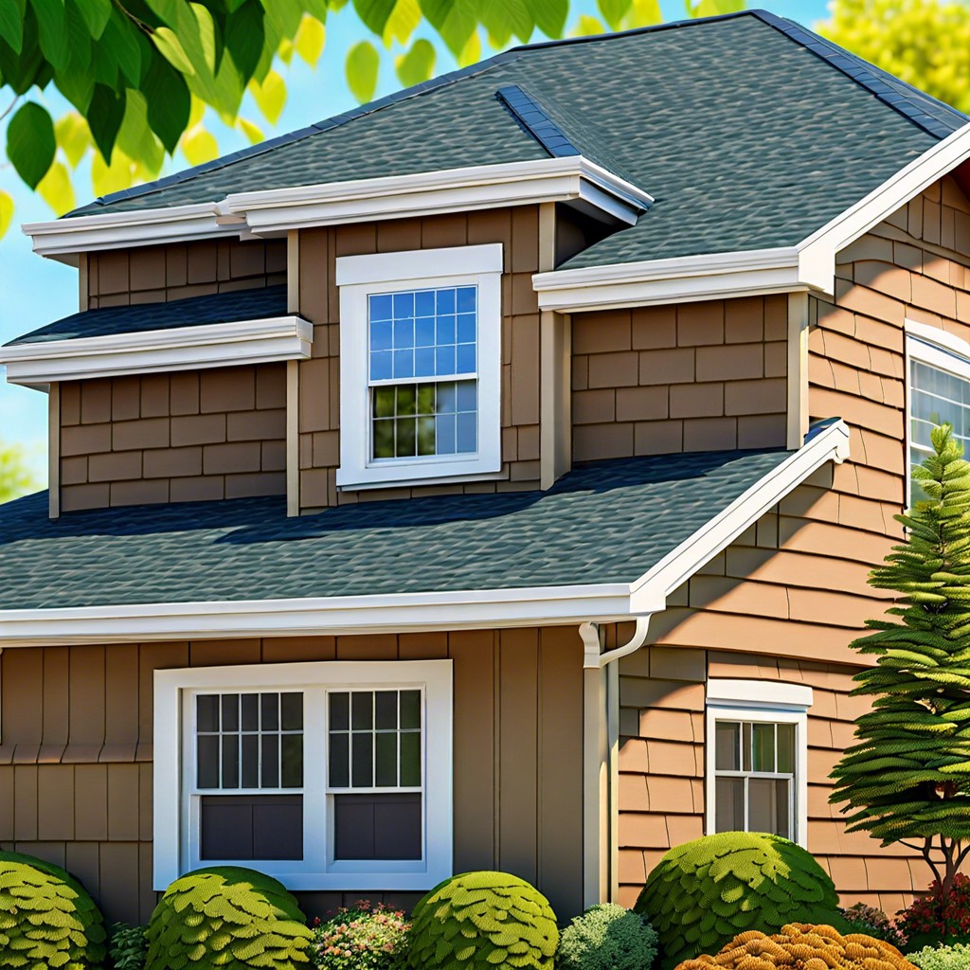Last updated on
Explore the various types of roof trusses in this informative blog post, designed to help you choose the perfect structural support for your building project.
A roof truss is a crucial component of any roofing system. It provides support and stability to the roof, ensuring that it can withstand various external factors such as wind, snow, and rain.
However, not all roof trusses are created equal. There are different types of roof trusses that serve different purposes depending on the design and structure of the building.
In this article, we’ll explore some of the most common types of roof trusses used in construction today and their unique features. Whether you’re a homeowner planning to build your dream home or a contractor looking for insights into roofing systems, this post has got you covered! So let’s dive in and discover the world of roof trusses together!
Gable Trusses
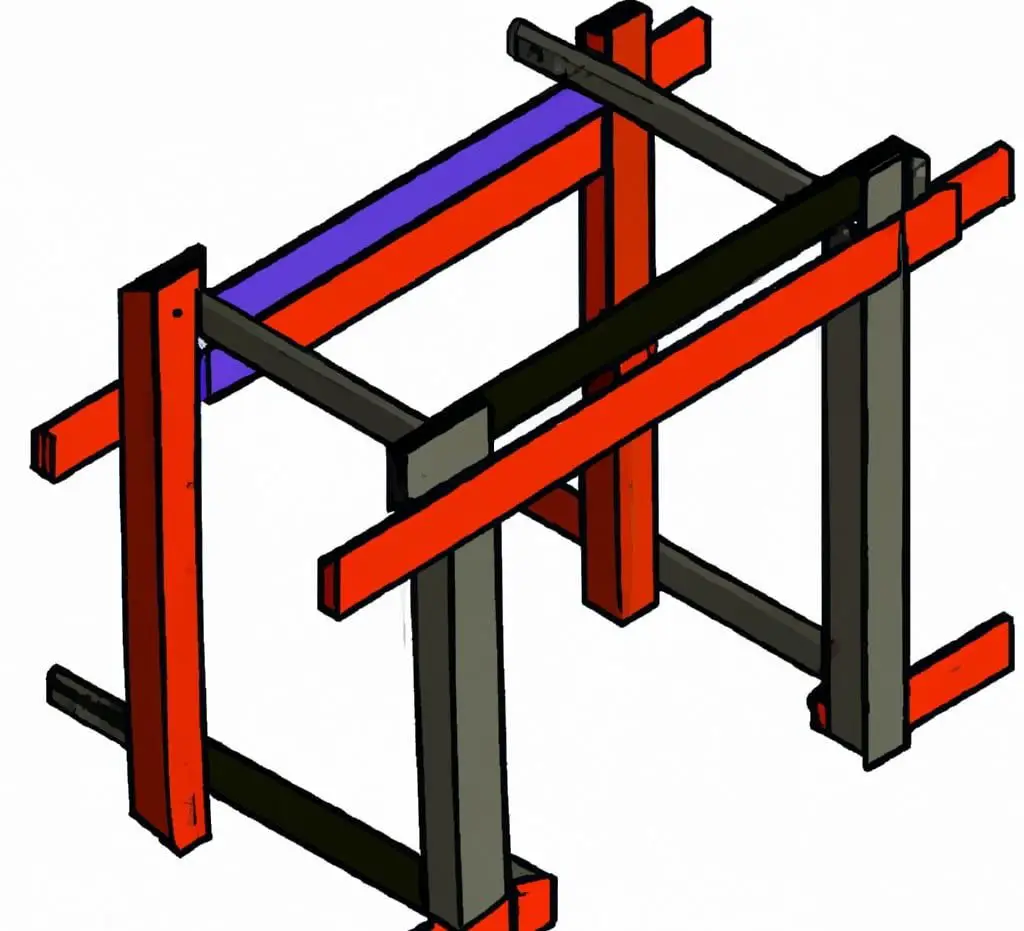
They consist of two sloping sides that meet at the ridge or peak, forming a triangular shape. Gable trusses are ideal for buildings with rectangular shapes and provide excellent support to roofs with steep pitches.
One advantage of gable trusses is their simplicity in design, which makes them easy to install and cost-effective compared to other complex roof structures. They allow for proper ventilation by creating an open space between the ceiling and roofing material.
However, gable truss roofs may not be suitable for areas prone to high winds as they can create uplift forces on the roof’s edges leading to damage or collapse during severe weather conditions. It is essential always to consult a professional roofer before choosing any type of roofing structure.
Hip Truss
It’s commonly used in buildings with a square or rectangular shape, such as bungalows, cottages, and ranch-style homes. The hip truss design provides excellent stability to the roof structure while also giving it an attractive appearance.
One of the unique features of a hip truss is its ability to distribute weight evenly across all four sides. This makes it ideal for areas with high wind loads or heavy snowfall since it can withstand these external factors without collapsing.
Another advantage of using a hip truss is that it allows for more headroom in the attic space compared to other types of roof structures like gable roofs. This extra space can be utilized for storage purposes or even converted into living quarters if desired.
Scissor Roof Truss
This type of truss features two sloping sides that meet at the top, forming a peak in the center. The bottom chords of the scissor roof truss are angled upwards towards each other, creating more headroom and allowing for larger windows or skylights.
One advantage of using scissor roof trusses is that they provide additional space without requiring extra support columns or walls. This makes them ideal for homes with cathedral ceilings or great rooms where you want to maximize vertical space.
Another benefit of using scissor roof trusses is their aesthetic appeal. They add character and charm to any home design while providing excellent structural support.
However, it’s important to note that installing scissor roof trusses requires careful planning and professional installation due to their unique design requirements. It’s essential not only for safety reasons but also because improper installation can lead to costly repairs down the road.
Attic Truss
It has a raised heel, which creates more headroom and allows for insulation to be installed without compressing it. This type of truss is ideal for homeowners who want to maximize their living space without having to build an extension or add another floor.
The design of the attic truss includes a horizontal tie beam that runs across the bottom chord, creating a flat ceiling surface below and ample storage or livable area above. The vertical members are angled towards each other at 45 degrees, providing support for both sides while also allowing enough room in between them for easy movement.
One advantage of using an attic truss is its cost-effectiveness compared with traditional roofing systems since it eliminates the need for additional framing materials such as joists and rafters. This type of roof system can be customized according to your specific needs by adjusting its pitch angle or adding dormer windows.
Mono Truss
They consist of one single chord that runs along the bottom, and diagonal webbing that supports the roof’s weight. Mono trusses are easy to install and require less material than other types of trusses, making them an affordable option for many homeowners.
One advantage of mono trusses is their versatility in design. They can be used in various building styles such as residential homes, commercial buildings or agricultural structures like barns or sheds.
Another benefit is their ability to span long distances without requiring intermediate support columns or walls. This makes them ideal for large open spaces where uninterrupted floor space is essential.
However, it’s important to note that mono truss roofs may not be suitable for areas with heavy snow loads due to their limited load-bearing capacity compared to other types of roofing systems like hip roofs or gable roofs.
North Light Roof Truss
It’s characterized by its distinctive shape that features a central ridge with sloping sides that form an inverted V-shape. This design allows natural light to enter the building through the large windows on either side of the truss.
One of the main advantages of using North Light Roof Trusses is their ability to provide ample natural lighting without compromising structural integrity. The trusses are designed to support heavy loads and span long distances while still allowing for maximum daylight penetration.
Another benefit of this type of roof truss is its versatility in terms of customization options. Builders can adjust various parameters such as height, width, pitch angle, and spacing between individual members according to specific project requirements.
Flat Truss
It is also known as a low-pitch or skillion roof and is commonly used in modern architecture to create an industrial look. Flat trusses are easy to install and require less material than other types of roof trusses, making them cost-effective.
However, one major drawback of flat roofs is their inability to drain water effectively. This can lead to water pooling on the surface which can cause damage over time if not addressed promptly.
To avoid this problem, it’s essential to ensure proper drainage by installing gutters and downspouts.
Despite its limitations, the flat truss remains popular among homeowners who prefer minimalist designs with clean lines and simple shapes.
Gambrel Truss
It is also known as the Dutch Gable or the Barn Roof, and it features two slopes on each side of the ridge, with one being steeper than the other. This design provides more headroom and storage space in buildings such as barns, garages, and homes.
One advantage of using Gambrel Trusses is that they allow for maximum use of space without compromising structural integrity. The steep slope on one side allows for extra height while still maintaining stability through its symmetrical design.
Another benefit to this style truss is its aesthetic appeal; it adds character to any building project by giving it a classic look reminiscent of traditional American architecture.
Raised Heel Truss
It’s also known as the energy heel or energy-efficient truss because it helps to reduce energy consumption and lower heating costs. The raised heel design allows for more insulation to be installed, which reduces heat loss through the roof space.
This type of roof truss features an elevated top chord that creates a flat surface at the peak of the roof, making it easier to install vents and other roofing accessories. The raised heel design also provides additional headroom in attic spaces, allowing for better storage options or even converting your attic into living space.
Raised Heel Trusses are commonly used in residential construction projects due to their many benefits such as improved ventilation and increased insulation capacity leading up-to 12 inches higher than traditional designs. They can be customized according to specific building requirements while still maintaining structural integrity.
King Post Truss
It consists of a central vertical post, two sloping rafters, and horizontal tie beam. The design is named after the central post that resembles a king’s scepter or staff.
This type of truss was commonly used in traditional timber-framed buildings such as barns, churches, and homes during medieval times. Today it remains popular for its simplicity in construction while still providing adequate support to the roof structure.
One advantage of using this type of truss is that it allows for more open space below since there are no diagonal braces obstructing the view or movement within an area. This makes it ideal for creating large open spaces like great rooms or cathedral ceilings.
However, due to its simple design with only one central post supporting both sides’ weight load on either side can be unequal leading to potential structural issues if not designed correctly by an experienced professional roofing contractor.
Queen Post Truss
It consists of two vertical posts, one horizontal tie beam, and two angled struts that support the weight of the roof. This design creates an open space in the center, making it ideal for buildings with large spans.
One advantage of using a Queen Post Truss is its versatility. It can be used to create different types of roofs such as gable or hip roofs depending on how it’s installed.
This type of truss allows for more headroom and natural light inside the building due to its open design.
Another benefit is its ease-of-installation compared to other complex designs like Scissor Roof Trusses or Attic Trusses which require specialized skills and equipment during installation.
Fink Truss
It’s a lightweight and cost-effective option that provides excellent structural support for roofs with spans up to 12 meters. The design of the Fink Truss consists of a webbing system made up of diagonal members that form an “M” shape between the top and bottom chords.
One significant advantage of using Fink Trusses is their ability to span long distances without requiring intermediate supports, making them ideal for large buildings such as warehouses, factories, and shopping centers. They are easy to install due to their simple design.
However, it’s essential to note that while Fink Trusses are suitable for many applications, they may not be appropriate for all roofing systems. Factors such as wind loads or snow accumulation must be considered when selecting this type of truss.
Double Pitch Profile Truss
It consists of two sloping sides that meet at the ridge in the middle, forming a triangular shape. This type of roof truss provides excellent support and stability to the roof while also allowing for ample space in the attic area.
One advantage of using double pitch profile trusses is their versatility. They can be designed to fit any building size or shape, making them an ideal option for both small and large structures alike.
Another benefit is their aesthetic appeal. The symmetrical design creates an attractive look that complements many architectural styles, from traditional to modern.
When it comes to installation, double pitch profile trusses are relatively easy and quick to install compared with other types of roof trusses due to their simple design.
Mono Pitch Truss
This design is commonly used in modern architecture and industrial buildings where the roofline needs to be angled for aesthetic or functional purposes.
The mono pitch truss features a simple yet effective design that allows for easy installation and maintenance. It consists of two main components: the top chord (or rafter) and the bottom chord (or ceiling joist).
The top chord runs diagonally from one end of the building to another, while the bottom chord runs parallel to it.
One advantage of using this type of roof truss is its versatility in terms of architectural designs. A mono pitch can be combined with other types such as gable or hip roofs to create unique shapes and angles on your building’s exterior.
However, it’s important to note that this type may not be suitable for areas with heavy snow loads since there’s only one sloping plane which could lead to accumulation issues during winter months if not properly designed by an expert roofing contractor.
Vaulted Truss
This type of truss is commonly used in churches, cathedrals, and other large buildings where a grandiose appearance is desired. The vaulted design distributes weight evenly across the structure’s walls while providing ample support to the roof.
The unique feature of this type of truss lies in its curved shape which allows for greater stability than traditional flat or pitched roofs. Vaulted roofs are also known for their aesthetic appeal as they create an open and airy feel to any room.
When considering using a vaulted roof trusses system for your building project, it’s essential to work with experienced professionals who can help you determine if it’s suitable for your specific needs. Factors such as climate conditions and building codes must be taken into account before deciding on this roofing system.
Choosing the right kind of roofing system can make all the difference when constructing any building project- whether residential or commercial- from scratch. With so many types available today like gable roofs or hip roofs among others; selecting one that suits both functionally & aesthetically should not be difficult!
Raised Tie Truss
This type of truss features a horizontal tie beam that sits above the wall plate, creating an elevated ceiling height. The raised tie design allows for more natural light to enter the room, making it ideal for homeowners who want to create an airy and spacious feel.
One advantage of using raised tie trusses is their versatility in design. They can be used on different types of roofs such as gable or hip roofs, making them suitable for various building projects.
They are relatively easy to install compared to other complex roof designs.
However, it’s important to note that while this type of roof truss offers additional living space and aesthetic appeal; it may also come with some challenges during construction if not installed correctly by professionals.

