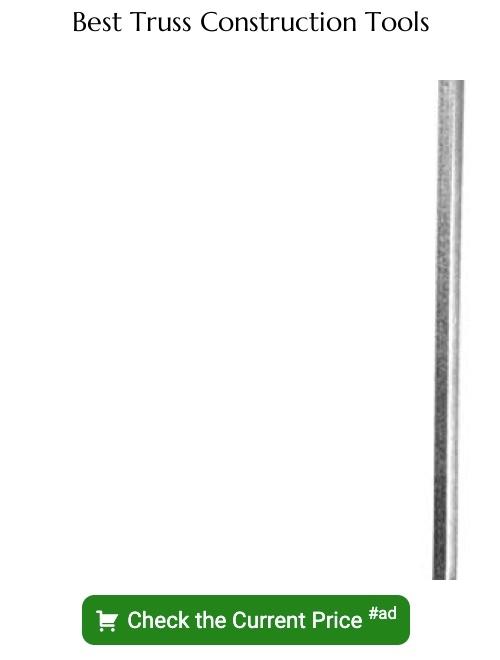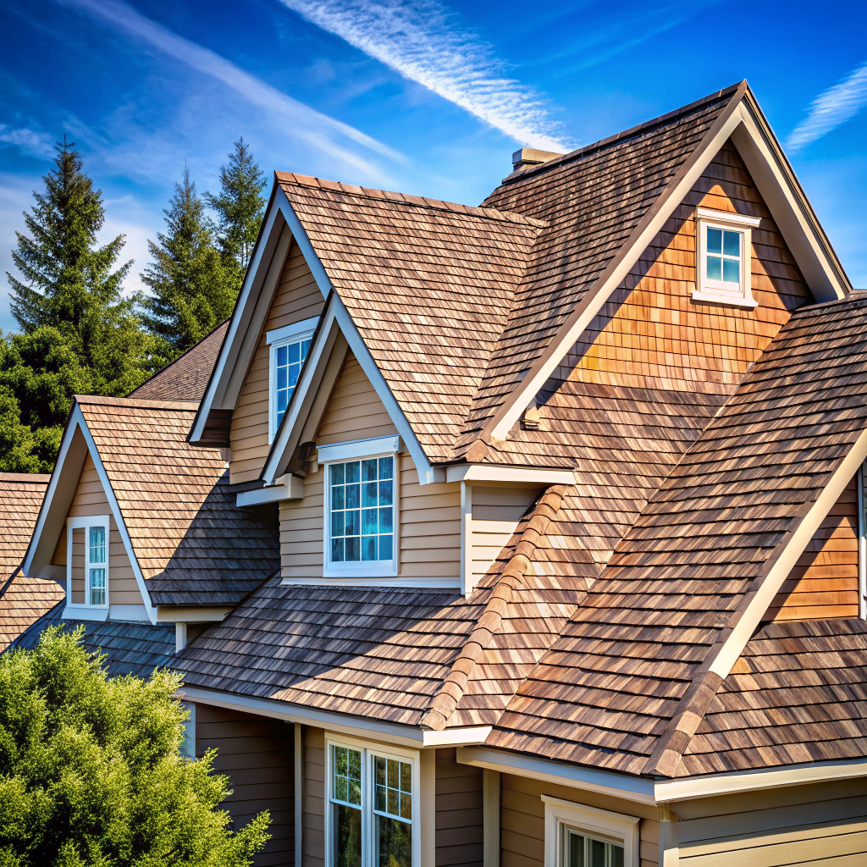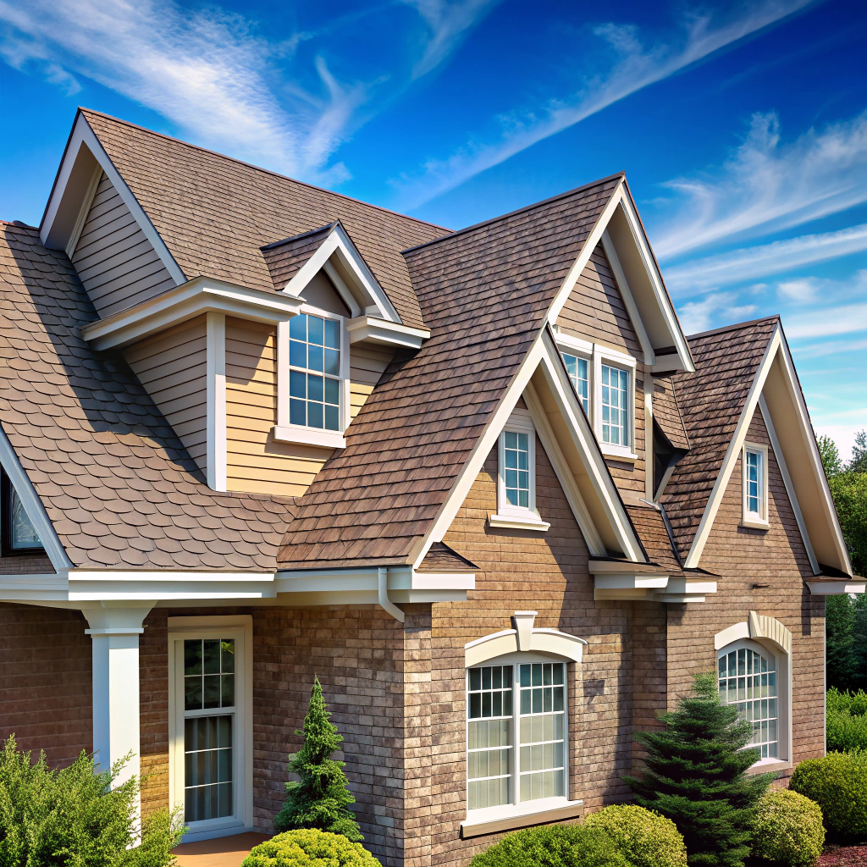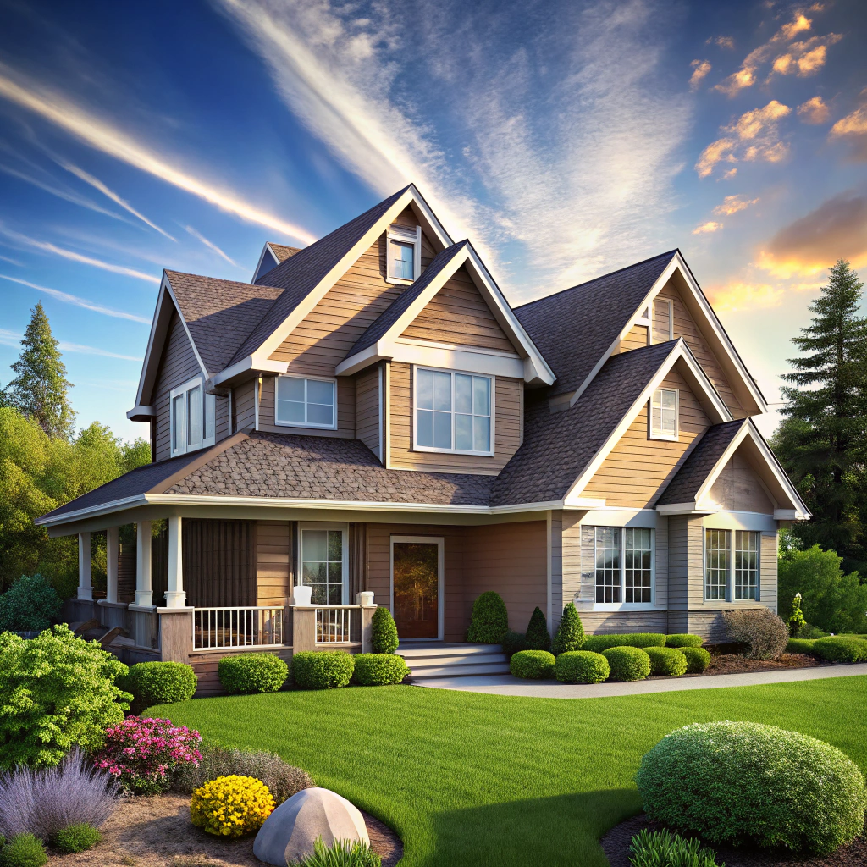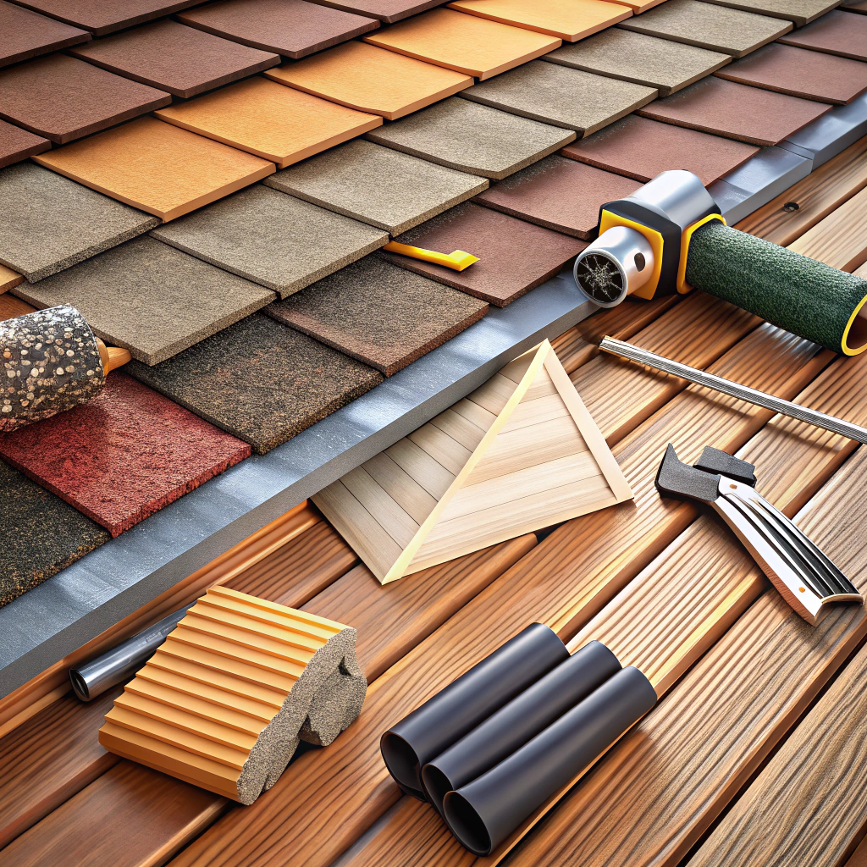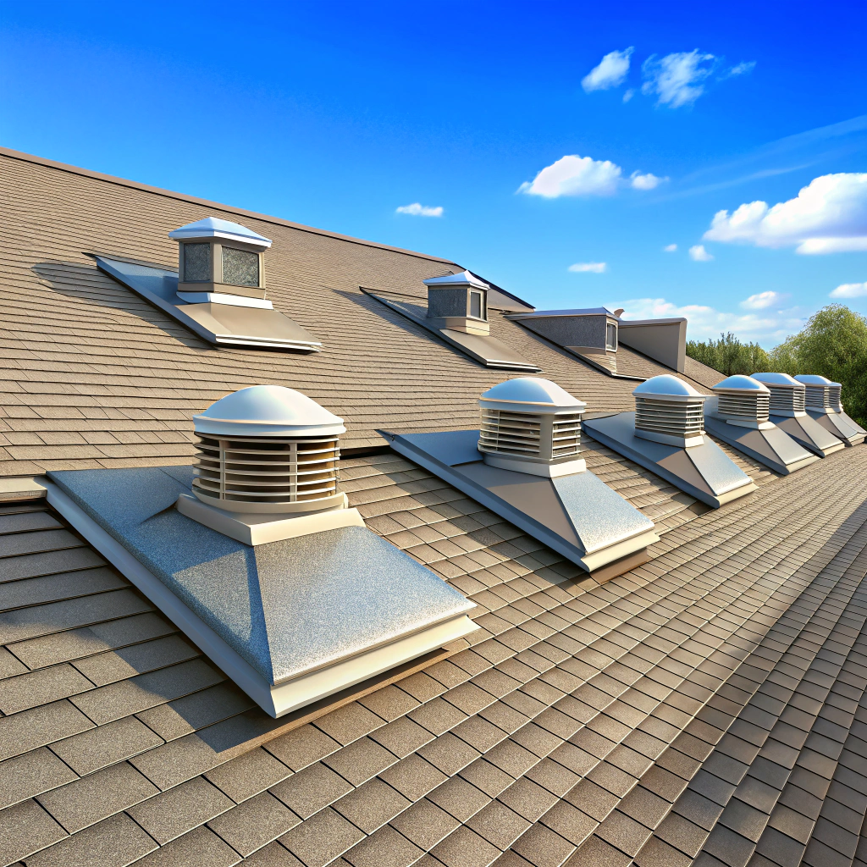Last updated on
In this how-to guide, you’ll gain practical knowledge on building trusses, understanding their design, construction, and usage in roofing.
Key takeaways:
- Types of Roof Trusses: Fink, Pratt, Scissors, Howe, Gambrel, Attic.
- Truss Design Considerations: Span, Load, Roof Pitch, Material Selection.
- Installation Procedures: Accurate measurements, Temporary bracing, Alignment checks.
- Maintenance and Inspection: Wood damage, Metal connector plates, Pests, Modifications, Support and Alignment.
- Building Codes and Standards: Load paths, Material quality, Truss design, Fire resistance, Construction and Installation, Inspections and Approvals.
Types of Roof Trusses
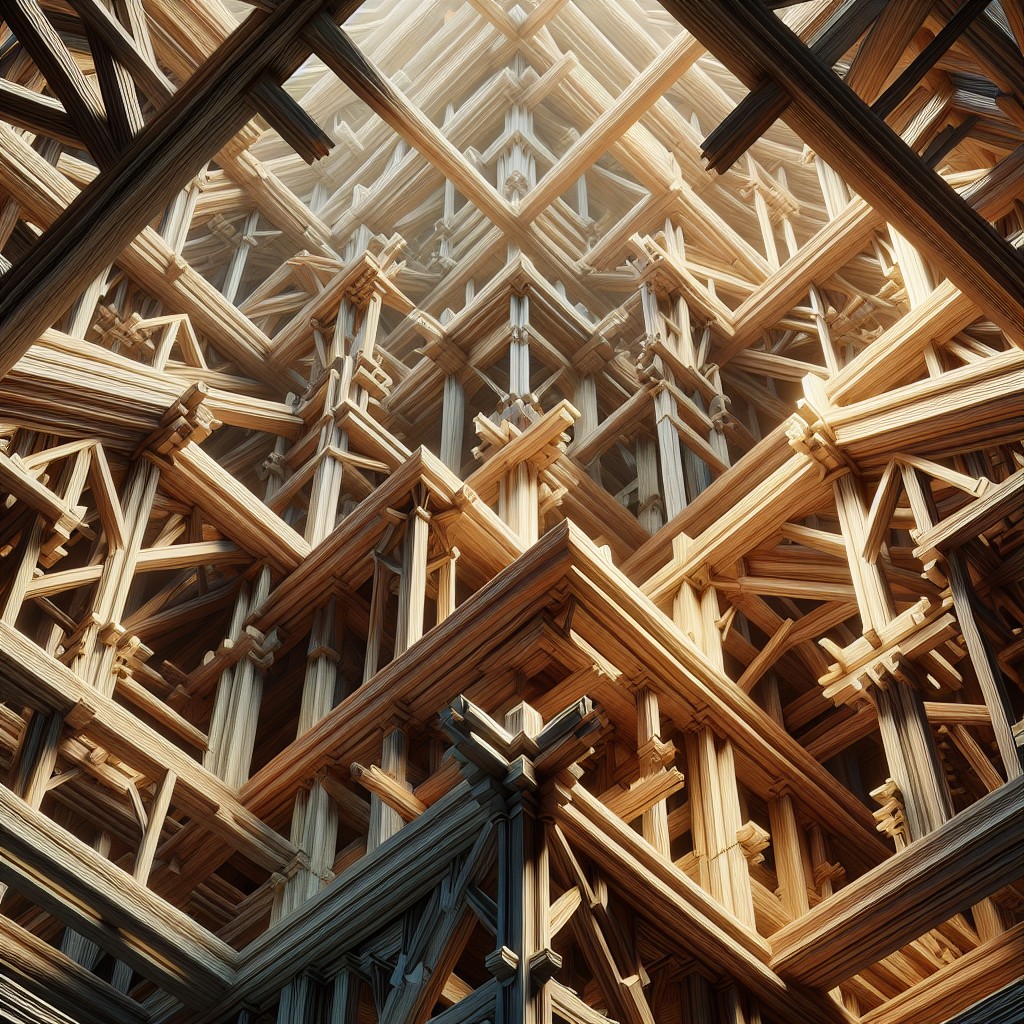
Roof trusses come in various configurations, each tailored to specific architectural needs and preferences. The common fink or ‘W’ truss is adaptable and widely used in residential construction due to its versatility and cost-effectiveness.
For larger spans, the Pratt truss offers robust support, often found in industrial settings.
For those seeking an open vaulted ceiling, scissors trusses are an ideal choice, creating an elegant and spacious feeling.
The Howe truss, recognizable by its unique web configuration, is designed for heavy loads and long spans, making it suitable for commercial projects.
In regions with heavy snowfall, the reinforced Gambrel truss provides a steep slope that encourages snow to slide off easily, reducing the structural load.
Meanwhile, the Attic truss incorporates a built-in living space, optimizing the use of the area beneath the roof.
Each truss type has its unique structural nuances, affecting factors such as weight distribution, span capabilities, and overall cost.
Choosing the right truss design is a critical step in ensuring both the aesthetic and functional success of a building’s roof.
Truss Design Considerations
When determining the optimal design for roof trusses, several key factors must be considered to ensure safety, functionality, and aesthetic appeal. Span, the distance between the truss supports, directly influences the size and type of truss needed. Load, including weight from roofing materials, snow, and wind, dictates truss strength necessities.
Roof pitch impacts the overall design and materials, with steeper pitches providing better water and snow shedding capabilities but requiring more substantial structural support. The shape of the truss affects both architectural style and the roof’s interior volume. Material selection, commonly wood or steel, hinges on structural requirements, local availability, and budget.
Additionally, compatibility with HVAC, plumbing, and electrical systems is crucial to prevent conflicts within the roof’s infrastructure. Energy efficiency is also a primary concern; the design should accommodate insulation and ventilation to reduce energy costs. Finally, adherence to local building codes ensures compliance with safety regulations and standards.
Installation Procedures
Successful truss installation hinges on precise planning and execution. Begin by verifying the accuracy of the truss design blueprint against the actual building measurements to prevent alignment issues. Then, anchor the first truss firmly in place; this serves as a guide for subsequent trusses, ensuring a seamless fit.
Use temporary bracing to maintain stability during installation. This step is critical for preventing accidents and preserving the structural integrity of the trusses until permanent bracing is added.
Lift each truss gently with appropriate equipment, such as a crane for large-scale projects, to avoid stress or damage. Position and secure the trusses at the designated spacing, adhering to manufacturer guidelines and local building codes. Regularly check alignment with a level or laser to maintain a straight and even roofline.
Once all trusses are installed, integrate permanent bracing according to the engineered design. This includes lateral bracing along the bottom chord and diagonal bracing in the planes of the top chord and web members.
Lastly, always consult with a structural engineer or a professional installer if unsure about any step in the process. Proper installation ensures long-term roof performance and durability.
Maintenance and Inspection of Trusses
Regular maintenance and inspection are crucial for ensuring the structural integrity and longevity of roof trusses. Homeowners are advised to conduct visual inspections annually, ideally from inside the attic, to check for signs of distress, such as:
- Wood Damage: Look for cracks, splits, or rot in the timber elements. This might indicate overloading or exposure to moisture.
- Metal Connector Plates: Inspect these plates for rust, corrosion, or any signs they are pulling away from the wood, which could compromise the truss connections.
- Pests: Be vigilant for evidence of termites or other wood-boring insects that can weaken the truss structure.
- Modifications: Unauthorized alterations to trusses, such as cutting or drilling through the members for wiring or plumbing, can affect their performance.
- Support and Alignment: Check if the trusses are still properly aligned and supported, as misalignment can lead to distribution of loads in a manner not accounted for in the design.
If any abnormalities are found during inspection, it is recommended to contact a professional structural engineer or roofing specialist to evaluate the severity of the issue and suggest appropriate remedial actions. Regular, proactive checks can help prevent minor issues from escalating into costly repairs and ensure the roof’s reliable performance over its designed lifespan.
Building Codes and Standards for Trusses
Roof trusses must adhere to stringent regulations to ensure safety and durability. Compliance with building codes such as the International Building Code (IBC) and local regulations is mandatory. Special attention is given to:
- Load Paths: Designs must channel the load effectively to the foundation, considering dead loads, live loads, environmental stresses, and potential impact loads.
- Material Quality: Lumber and metal connector plates must meet specified grades and quality for strength and resistance to wear, ensuring longevity.
- Truss Design: Engineering principles dictate dimensions, angles, and the overall geometry to handle anticipated stresses without failure.
- Fire Resistance: Specifications include materials and coatings that retard fire spread and maintain structural integrity longer during a fire.
- Construction and Installation: Procedures should align with the American National Standards Institute (ANSI) guidelines to maintain truss integrity from manufacturing to installation.
- Inspections and Approvals: Before and after truss installation, inspections by certified professionals are crucial to confirm that the trusses are constructed and installed according to the approved design and standards.
For accurate and complete adherence, consulting structural engineers and local building authorities is advised during the design and construction process.
FAQ
Is it cheaper to build or buy trusses?
It is generally more cost-effective to buy prefabricated trusses than to build them due to their reduced construction costs.
Should trusses be 2×4 or 2×6?
In terms of load-bearing capacity and insulation value, trusses made from 2×6 lumber are more beneficial, mainly when the roof is expected to support heavier weights like snow or rainwater.
Can I build my own trusses?
Yes, you can build your own trusses if your local code enforcer approves, but keep in mind that duplicating the nail plates used by truss manufacturers is not an easy task due to their specialized pressure machines.
How far can a roof truss span without support?
A roof truss can span up to 36 feet without support.
What are the essential materials required to construct roof trusses?
The essential materials required to construct roof trusses are quality timber or steel, steel connector plates, and fasteners such as nails or screws.
What are the potential complications and risks associated with DIY truss construction?
DIY truss construction can potentially result in structural instability, improper load distribution, and safety risks if not executed correctly.
How does the shape and design of a truss impact its functionality and stability?
The shape and design of a truss impacts its functionality and stability by determining the distribution of loads, with different shapes like king post, queen post, or fink trusses optimized for specific load distributions.
