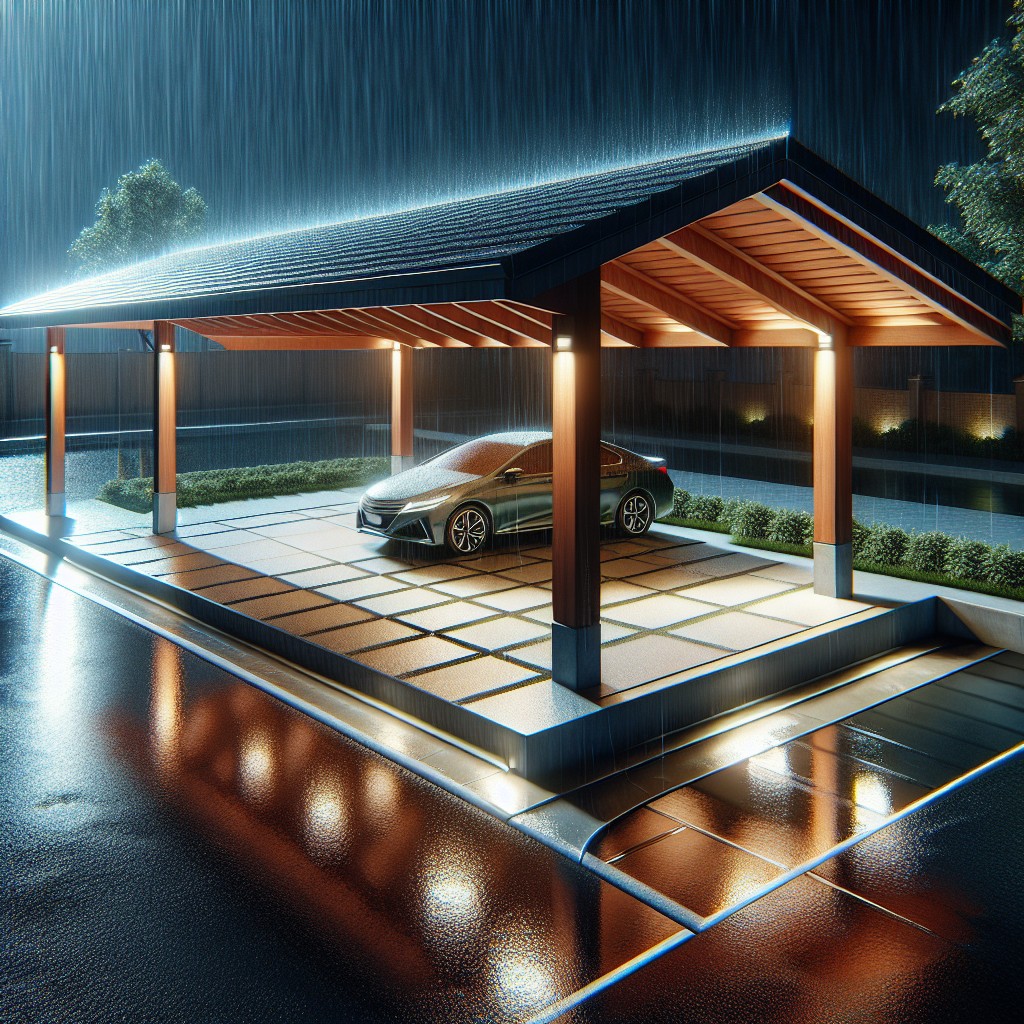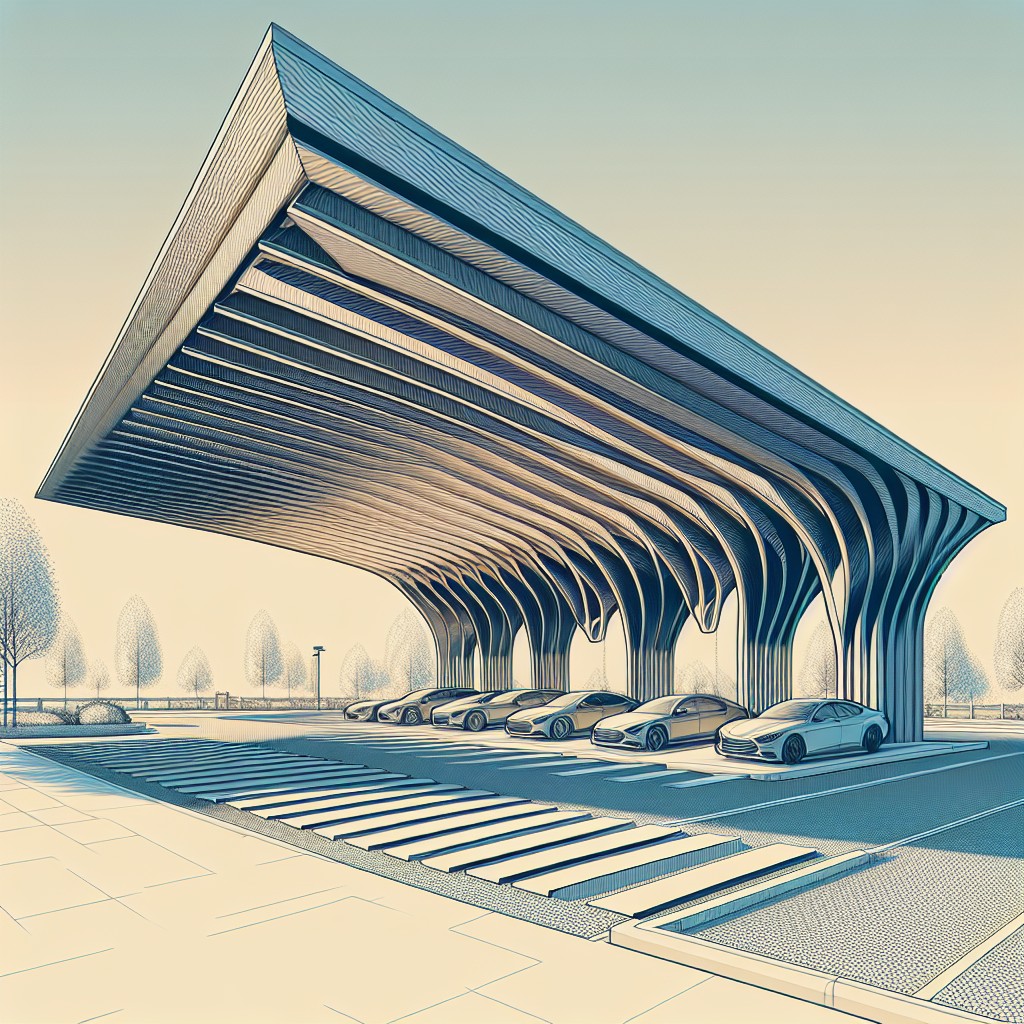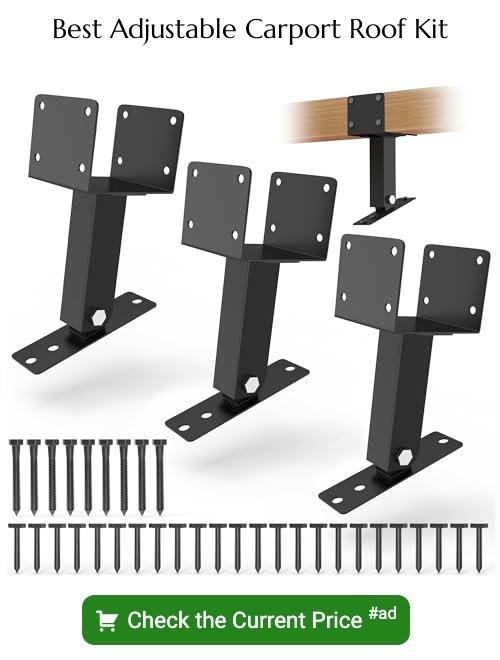Last updated on
Understanding the importance of your carport’s roof pitch is essential because it directly impacts durability, maintenance and overall effectiveness in weather protection.
Key takeaways:
- Importance of Proper Carport Roof Pitch:
- – Weather Resistance
- – Longevity
- – Ventilation
- – Compatibility
- Factors Influencing Carport Roof Pitch:
- – Roof material, climate, existing architecture, and purpose
- Standard Roof Pitch Guidelines:
- – Low-slope, moderate pitches, and steeper pitches
- Impact of Climate on Carport Roof Pitch:
- – Snowfall, high winds, and rainfall considerations
- Carport Kits and Pre-Determined Roof Pitches:
- – Ease of assembly, compliance with standards, customization limitations
Importance of Proper Carport Roof Pitch

Choosing the correct pitch for a carport roof is crucial for several key reasons:
- Weather Resistance: A higher pitch allows snow and rain to slide off more easily, reducing weight and moisture accumulation, which lowers the risk of structural damage.
- Longevity: Properly pitched roofs promote efficient water runoff, minimizing the potential for leaks and extending the lifespan of the roofing materials.
- Ventilation: Adequate pitch can improve air circulation under the roof, which is vital in preventing moisture buildup and the growth of mold and mildew.
- Compatibility: The pitch should complement your existing structures, ensuring the carport doesn’t only serve its function but also adds to the overall aesthetic of your property.
Careful consideration of these points ensures the functionality, durability, and appearance of your carport meet your needs and local standards.
Factors Influencing Carport Roof Pitch

Several elements determine the ideal angle of a carport roof. First, the roof material selected can limit pitch options, as some materials require a minimum slope for effective performance and longevity. Second, the local climate plays a pivotal role; regions with heavy snowfall require steeper pitches for snow to slide off, while in high-rainfall areas, a moderate pitch ensures quick drainage and reduces potential water damage. Third, the existing architecture of your home may dictate the carport pitch to create a seamless and visually pleasing extension. Finally, the carport’s purpose—whether for vehicle protection, storage, or as an additional living space—can influence the design and, consequently, the roof pitch. These factors combined help tailor the pitch to both practical needs and aesthetic desires.
Standard Roof Pitch Guidelines for Carports
When selecting the roof pitch for a carport, there are a few standard angles that have proven both functional and popular. Typically, the pitch of a carport roof is expressed as a ratio of vertical rise to horizontal run. For example, a common pitch is 4:12, which means the roof rises 4 inches for every 12 inches of horizontal span.
A low-slope roof might have a pitch of 1:12, suitable for streamlined, modern designs. It requires less material and is generally easier to construct.
Moderate pitches, such as 3:12 or 4:12, strike a balance between construction ease and water runoff efficiency. These are versatile, allowing for a range of roofing materials and matching many residential home pitches.
Steeper pitches, such as 5:12 or greater, enhance the ability to shed snow and water quickly, which is especially beneficial in heavy snowfall regions.
While selecting a carport roof pitch, it is important to consider the roofing material requirements. Certain materials, like standard asphalt shingles, often require a minimum slope of 2:12 to ensure proper water runoff and prevent leaks. Always confirm compatibility with both roofing material manufacturers and local building codes.
Impact of Climate On Carport Roof Pitch
Climate plays a pivotal role in determining the appropriate pitch for a carport roof. In regions with heavy snowfall, a steeper pitch is essential, typically around 4/12 or higher, to prevent snow accumulation. Snow that lingers on a carport’s roof can add excessive weight and may lead to structural damage or even collapse.
Conversely, in areas prone to high winds, a lower pitch—often 3/12 or less—can be advantageous. This design reduces wind resistance and the likelihood of uplift, helping to maintain the carport’s stability during storms.
For those in regions with substantial rainfall, a moderate pitch is recommended to facilitate efficient water runoff and reduce the risk of leaks. Pitch selections such as 1/2 inch per foot (a 4/12 pitch) will ensure that water moves quickly off the carport, decreasing the chance of pooling and potential damage.
Choosing the right pitch in accordance with your local climate conditions not only extends the life of your carport but also ensures that the structure provides reliable protection for your vehicle. It’s important to assess your environmental needs before deciding on the pitch for your carport roof.
Carport Kits and Pre-Determined Roof Pitches
Many carport kits come with a pre-determined roof pitch, simplifying the installation process for homeowners. Typically, these pitches are engineered to meet general requirements for water drainage and load bearing:
- Ease of Assembly: Pre-set pitches are designed for optimal fit and ease of assembly, reducing the margin for error during installation.
- Compliance with Standards: Manufacturers often set the roof pitch in accordance with the most common building codes and regulations.
- Balanced Design: A pre-determined pitch helps maintain a uniform appearance, especially in modular or prefabricated carport systems.
- Customization Limitations: While convenient, these kits offer less flexibility for those who wish to customize their carport roof pitch for specific environmental or aesthetic considerations.
- Manufacturer Support: Purchasing a kit with a pre-determined pitch often includes support from the manufacturer for any queries regarding assembly or modifications.
When opting for a pre-fabricated carport kit, it is important to review the included documentation for any additional considerations specific to the kit’s design or intended use.
Maintaining Water Drainage With Adequate Roof Pitch
Ensuring proper water drainage is a key function of the carport roof pitch. An adequate slope prevents water accumulation which can lead to pooling and potential damage.
Here are the core concepts to consider:
- A steeper pitch facilitates quicker runoff of rainwater and melting snow, reducing the likelihood of leakage or water damage.
- The minimum pitch for a roof with standard shingles is 2:12, which equates to 2 inches of rise for every 12 inches of horizontal run. However, for carport roofs often employing metal panels, a minimal pitch of .5:12 can be adequate.
- Enhance water drainage by incorporating gutters and downspouts, which channel water away from the carport structure and its foundation.
- Regularly clear debris from the roof surface to prevent blockages that can impede water flow, especially if the pitch is lower.
- Attention to sealant and flashing is essential, as water can penetrate even minor gaps, particularly in low-pitched roofs where water travels more slowly.
By adhering to these points, effective water drainage is maintained, thereby extending the longevity of your carport roof.
Safety and Load Considerations for Carport Roofs
Ensuring the safety of a carport involves careful consideration of the roof’s ability to withstand various loads. Snow accumulation, for instance, can impose a significant weight on the structure. A steeper pitch facilitates the sliding off of snow, reducing the potential for overload. In areas receiving heavy snowfall, a minimum pitch of 4/12 – which translates to 4 inches of rise for every 12 inches of run – is often recommended.
Wind forces also play a crucial role. A lower pitched roof reduces wind resistance, minimizing the risk of uplift in high-wind regions. This structural aspect should work in harmony with the proper anchoring of the carport to its foundation.
It is essential to factor in the weight of the roofing material itself. Heavier materials may require additional framing support to prevent sagging over time. On the other hand, lightweight options, such as metal panels, promote stability without necessitating a heavily reinforced structure.
Ultimately, integrating expert assessments and adhering to local building codes will ensure that the carport maintains structural integrity under various conditions. Regular inspections, especially after extreme weather events, contribute to the carport’s long-term safety and performance.
Building Codes and Regulations for Carport Roof Pitch
Navigating local building codes and regulations is a key step in determining the pitch of your carport roof. Here are some points to consider:
1. Code Compliance:
Ensuring your carport adheres to local building codes is imperative for legality and safety. These codes specify minimum requirements for roof pitch, often tailored to the region’s climate and environmental conditions.
2. Permits:
Before construction, check if a permit is required for your carport. Permitting offices often stipulate roof pitch requirements as part of the approval process.
3. Regional Requirements:
Some areas with heavy snowfall have steeper minimum pitch regulations to prevent accumulation, whereas regions prone to high winds might also have specific guidelines to enhance structural integrity against wind uplift.
4. Variances and Exceptions:
If your carport design does not conform to existing codes, you may apply for a variance. However, be prepared to present a compelling reason for your alternative pitch design.
5. Professional Consultation:
It’s advisable to consult with a local contractor or engineer who is well-versed in the region’s codes. They can provide insight into the most practical and compliant roof pitch for your carport.
Remember, adherence to these codes ensures your carport’s longevity and safety. It’s worth the effort to verify your project meets all legal standards before commencing construction.
Aesthetics and Design Options for Pitched Carport Roofs
Pitched carport roofs not only offer structural advantages but also present a variety of design options, enhancing the overall visual appeal of your property. A steeper pitch can mirror the look of your home’s roof, creating a unified appearance. For a modern twist, minimalistic styles using sleek lines often pair well with shallower pitches.
In terms of materials, traditional shingles or tiles can complement a house, while metal roofing offers a contemporary edge that might highlight a steeply pitched roof. The color and texture variety available in roofing materials allows for customization to suit personal style or integrate with the existing architecture.
Roof pitch can also influence the perception of size; a high-pitch roof can make a carport appear larger and more prominent, whereas a low-pitch roof tends to blend more seamlessly with the landscaping. Incorporating decorative elements such as roof overhangs, trims, or cupolas can further individualize your carport, with the pitch providing a framework for these stylistic additions.
Pros and Cons of Low Vs. High Roof Pitches for Carports
Low Roof Pitches:
- Pros:
- Cost-effective due to less material usage.
- Easier and faster to construct, reducing labor expenses.
- May be more suitable for areas with lower wind speeds.
- Less prominent profile can be preferred for certain architectural styles.
- Cons:
- Limited water drainage can lead to potential water pooling and leakage.
- Snow accumulation can be a hazard in colder climates, requiring more maintenance.
- Reduced overhead space might not accommodate taller vehicles or storage needs.
High Roof Pitches:
- Pros:
- Excellent water and snow shedding capabilities, minimizing leakage risks.
- Can provide additional overhead space for storage or taller vehicles.
- High pitches may withstand higher wind speeds better, offering increased durability.
- Elevated aesthetic appeal, creating a distinctive look for the property.
- Cons:
- Increased cost due to more materials and complex construction.
- Higher structures may be subject to stricter building codes and permits.
- Taller pitches can be more visually imposing and may overshadow other property elements.
FAQ
What angle should a carport roof be?
A carport roof should have a minimum slope of 15° to ensure effective water drainage.
What is the minimum slope for a carport?
The minimum slope for a carport roof is 1/4:12, signifying a 1/4 inch rise for every 12 inches of run.
Is a 2 12 roof pitch OK for metal roof?
No, a 2:12 roof pitch is not suitable for a metal roof as it may cause prolonged water retention and potential leakage.
What is the minimum slope for a metal carport?
The minimum slope for a metal carport is three inches per foot, or a 3:12 pitch.
How does regional weather influence the appropriate pitch for a carport roof?
Regional weather determines the appropriate pitch for a carport roof as areas with heavy snowfall require a steeper pitch for snow to slide off while regions with high winds would benefit from a less steep pitch for stability.
What implications does the chosen roof pitch have on the lifespan of a metal carport?
The chosen roof pitch significantly impacts the lifespan of a metal carport, with steeper pitches generally lasting longer due to enhanced water and snow runoff.
What are the structural considerations when deciding on a roof pitch for a metal roofing project?
The structural considerations when deciding on a roof pitch for a metal roofing project include the building’s existing architecture, local climate and weather conditions, load-bearing capacity, and adherence to local code requirements.
Related
- Minimum Pitch for Metal Roof: Ensuring Durability and Performance
- Minimum Pitch for Metal Roof: A Comprehensive Guide to Roof Slope and Impact on Metal Roofing Systems
- Metal Roof Pitch: An Informative Guide on Essential Aspects and Practical Tips
- Lowest Pitch for Metal Roof: Informative Guide and Essential How-Tos
- 30 Degree Roof Pitch: Optimal Slopes and Benefits

