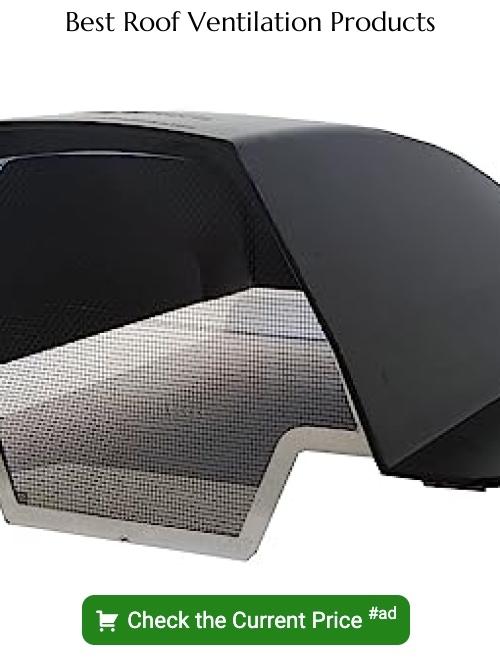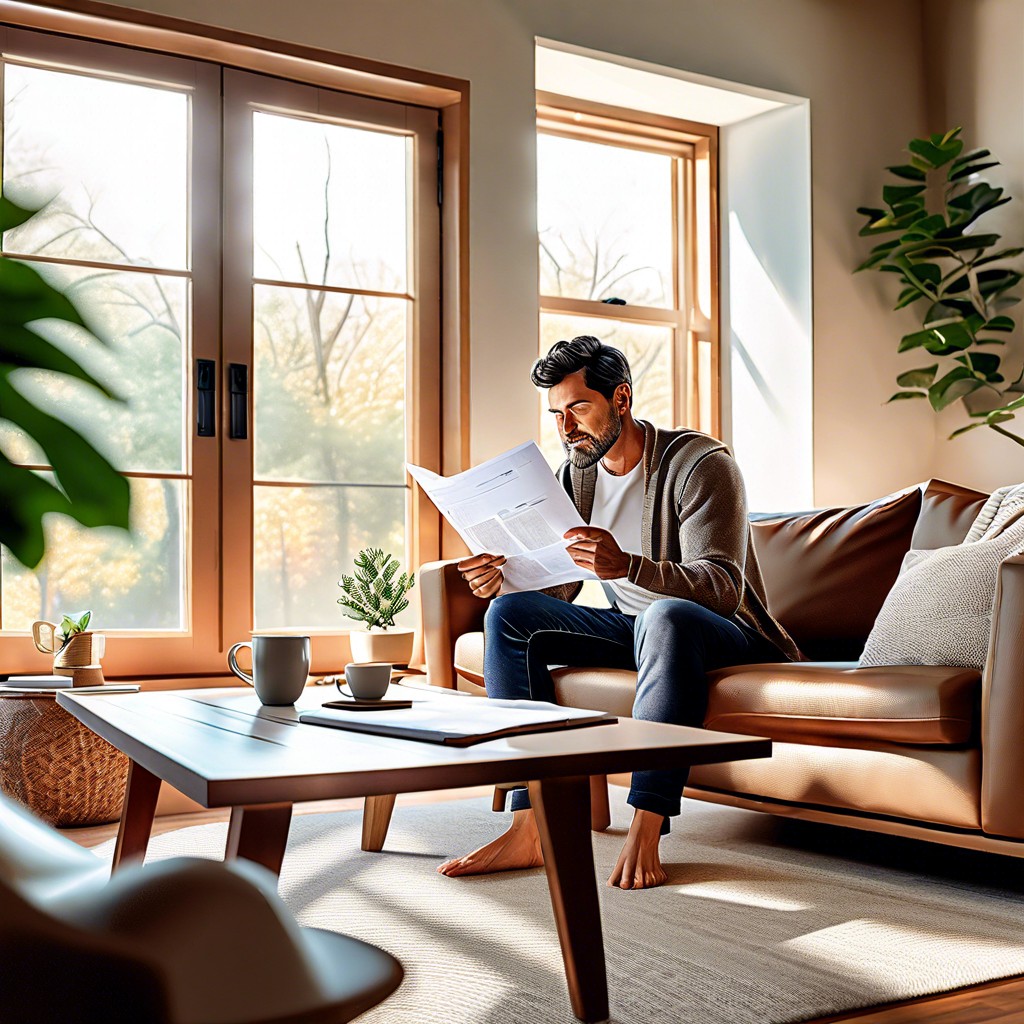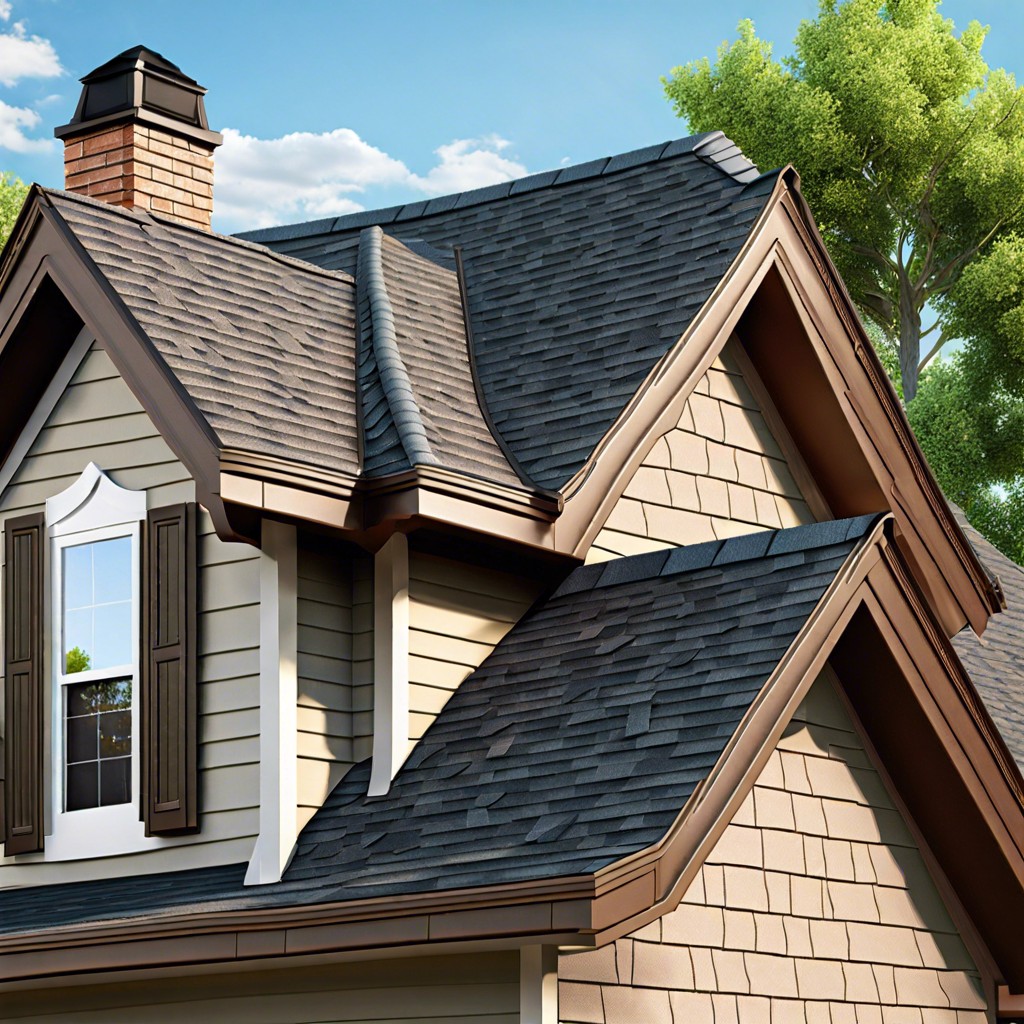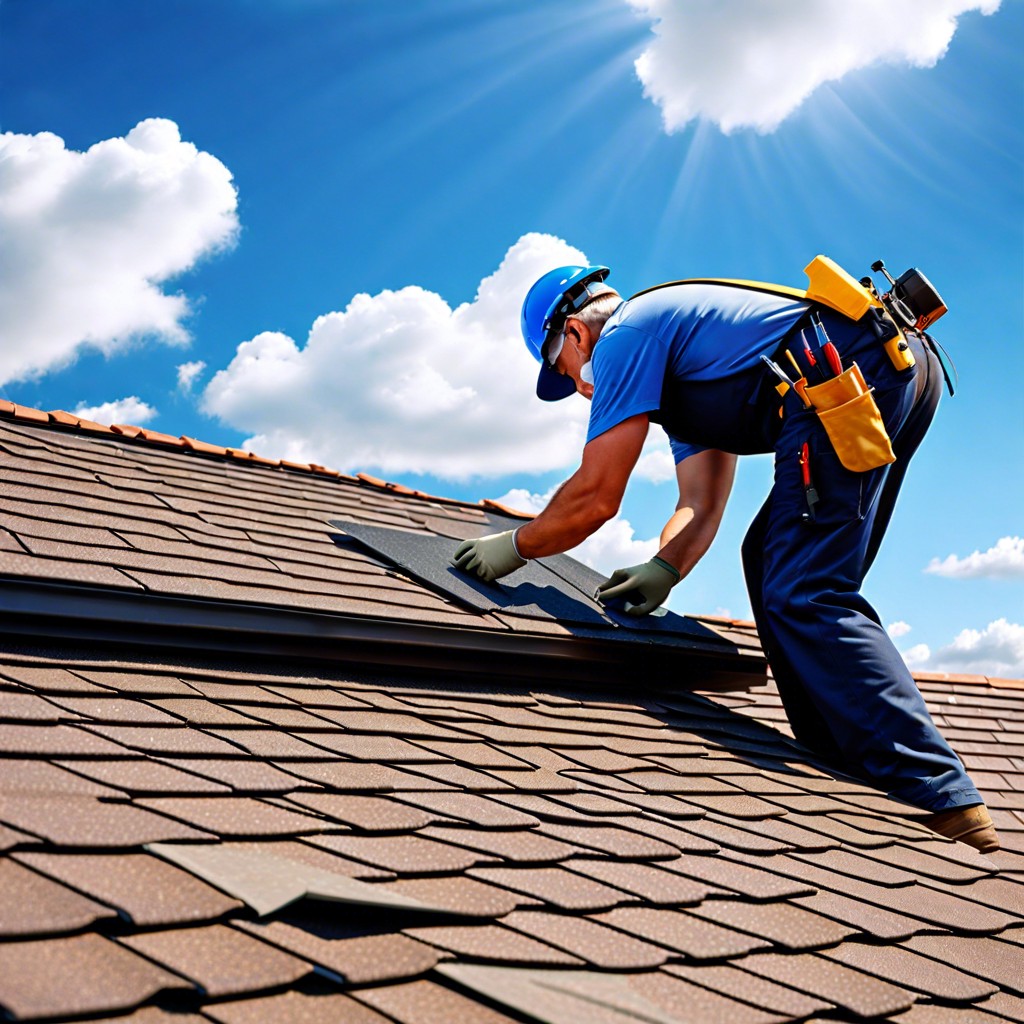Last updated on
Yes, a metal roof does need to be vented to aid in controlling condensation, managing heat, and prolonging its lifespan.
Key takeaways:
- Metal roofs require ventilation for temperature regulation and moisture control.
- Ventilation contributes to the durability and prevention of ice dams.
- Different ventilation systems can be used for metal roofs.
- The amount of ventilation needed depends on various factors.
- Poor ventilation can lead to excessive heat, moisture build-up, and ice dams.
Importance of Roof Ventilation for Metal Roofs
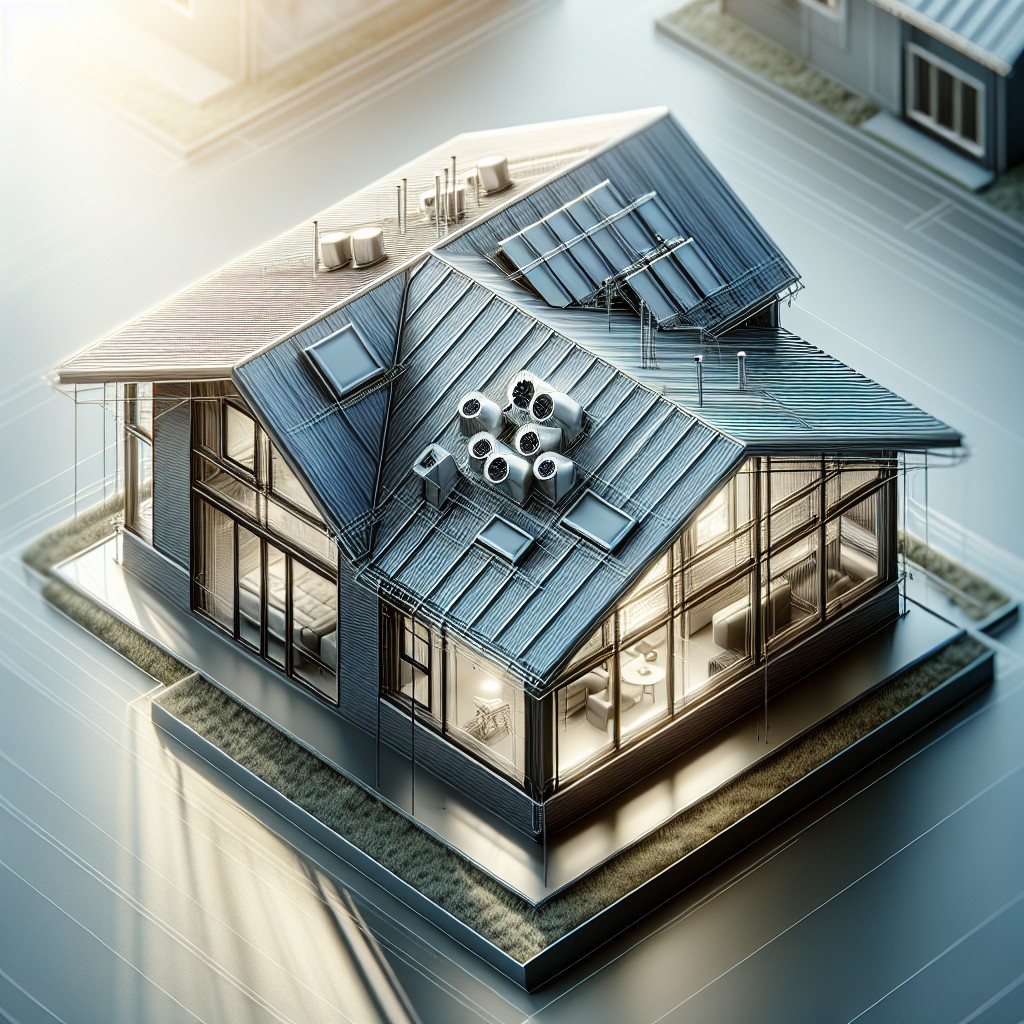
Effective ventilation plays a crucial role in prolonging the lifespan of metal roofs and maintaining the overall health of a building. It ensures a continuous flow of air, which helps regulate temperature and moisture levels in the attic space.
Here are key points illustrating the significance:
- Temperature Regulation: Ventilation helps to mitigate the heat buildup under the metal roof on sunny days, which can reduce cooling costs and prevent the overheating of living spaces.
- Moisture Control: Proper air circulation minimizes the accumulation of moisture that could lead to mold growth, wood rot, and compromised insulation performance.
- Roof Durability: By keeping the attic space dry and cool, ventilation contributes to maintaining the structural integrity of the roof and reducing the risk of metal corrosion.
- Prevention of Ice Dams: In colder climates, ventilation helps to maintain a uniform roof temperature, which prevents the melting and refreezing of snow that creates ice dams.
These points highlight the clear benefits of incorporating a well-designed ventilation system into a metal roofing structure.
Condensation Issues On Metal Roofs
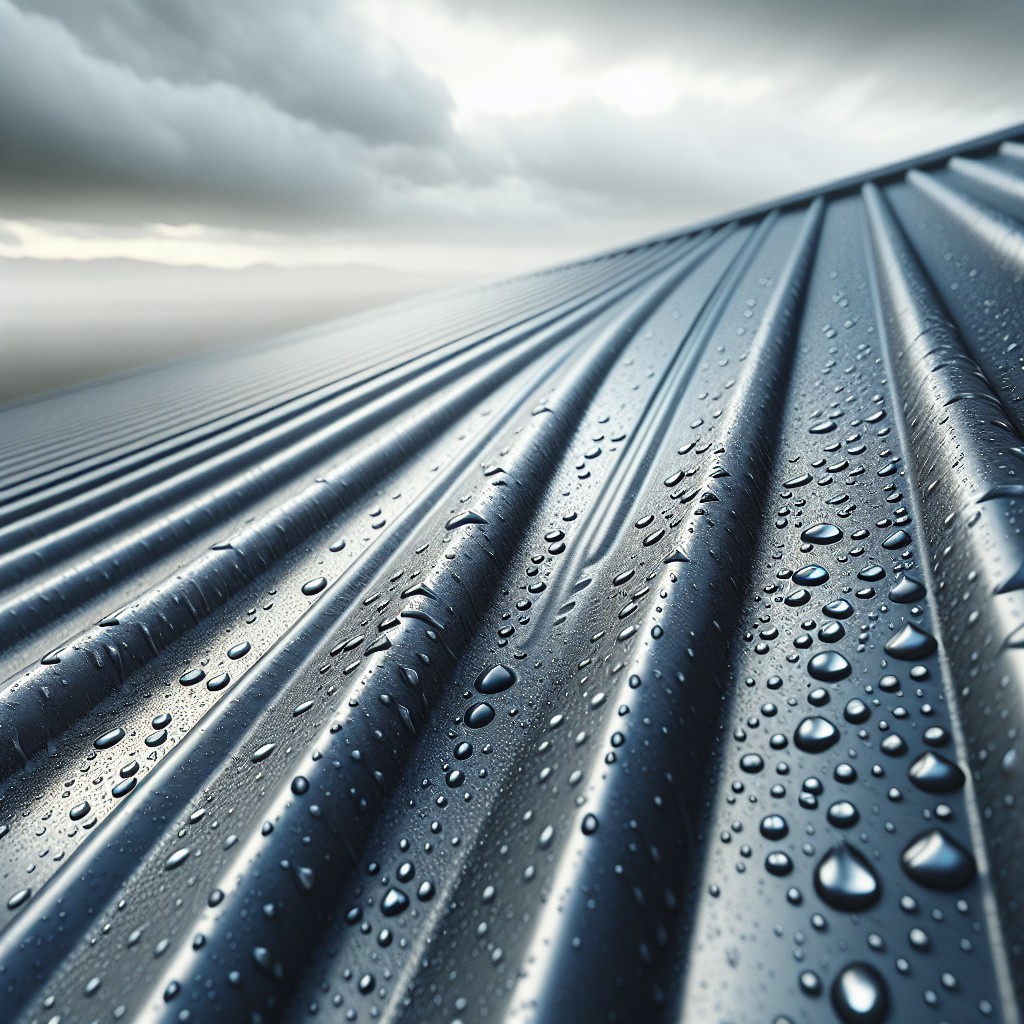
Condensation forms when warm, moist air meets the cooler surface of an unvented metal roof. This can lead to a host of problems:
- Deterioration: Persistent moisture damages roofing materials, reducing the lifespan of the roof.
- Rust Formation: Metal is prone to rust when exposed to water, compromising the structural integrity of the roof.
- Mold Growth: Moist areas provide a breeding ground for mold and mildew, which can spread and affect indoor air quality.
- Insulation Damage: Wet insulation loses its effectiveness, causing heat loss in winter and heat gain in summer, thus increasing energy costs.
Appropriate ventilation mitigates these issues by maintaining a consistent roof temperature, minimizing the potential for condensation.
Types of Ventilation Systems for Metal Roofs
To ensure a metal roof performs optimally, incorporating an effective ventilation system is essential. Such systems typically fall into several categories:
1. Ridge and Soffit Ventilation: This is the most common set-up wherein air enters the soffit vents, circulates under the roof, and exits through the ridge vent. This continuous airflow helps to regulate temperature and moisture.
2. Gable Vents: Positioned on the outer walls near the roof peak, gable vents are triangular and allow for cross-ventilation when used in pairs opposite each other.
3. Powered Attic Vents: These are electrically or solar-powered fans that actively draw hot air out of the attic. They are installed near the roof ridge and are controlled by thermostats or humidistats.
4. Turbine Vents: Utilizing wind for operation, these vents spin to draw air up and out from the attic. They require no power and are often used in areas with regular winds.
5. Roof Louvers: Also known as box vents, these are static vents installed close to the ridge that allow hot air to escape naturally without the aid of moving parts.
Selecting the right ventilation system involves understanding the unique requirements of the roof architecture, the local climate, and the specific needs dictated by the metal roof in question.
How Much Ventilation Is Needed for a Metal Roof?
Determining the correct amount of ventilation for a metal roof hinges on several factors, including climate, roof design, and house size. As a general rule, the National Roofing Contractors Association (NRCA) recommends a minimum of 1 square foot of attic ventilation for every 150 square feet of attic space. This ratio should be split equally between intake and exhaust to ensure a balanced airflow.
For roofs with a vapor barrier installed, this requirement is often adjusted to 1 square foot per 300 square feet, provided the vapor barrier is properly installed and sealed. Moreover, local building codes may have more specific requirements tailored to regional conditions, so it’s always prudent to check these before proceeding.
Sophisticated ventilation calculations consider factors like roof pitch, the complexity of the roof design, and the presence of features such as skylights or chimneys. It’s possible that certain designs with multiple peaks and valleys may require additional venting to prevent hot spots.
Additionally, always ensure that the chosen vents are appropriate for the roof type. Some vents are designed explicitly for metal roofs and help maintain the warranty and functionality of the roofing system. Consulting with a roofing professional can provide a tailored ventilation strategy that optimizes roof performance and longevity.
The Impact of Poor Ventilation On Interior Comfort
Poor ventilation brings a host of disadvantages that greatly affect the comfort of those inside the building. Here are pivotal points that elucidate this impact:
- Excessive Heat: Without proper airflow, a metal roof can turn an attic into an oven. This heat, in turn, seeps into the living spaces, leading to reliance on air conditioning and increased energy bills.
- Moisture Build-Up: Stagnant air promotes condensation which can saturate insulation, reducing its effectiveness and potentially causing mold or mildew problems, which can provoke health issues and introduce unpleasant odors.
- Uneven Temperatures: Rooms may have hot or cold spots due to uneven distribution of air, diminishing the overall living environment and comfort levels.
- Ice Dams: In winter climates, poor attic ventilation can lead to inconsistent roof temperatures, contributing to ice dam formation that can damage the roof and cause water to leak into the home.
Overcoming Metal Roofing Ventilation Misconceptions
Many homeowners and even some contractors hold the belief that metal roofs do not require the same level of ventilation as other roofing materials. This misconception stems from the durable nature of metal, which is indeed resistant to many of the issues that beset materials like asphalt shingles. However, proper attic ventilation is essential regardless of the roofing material, and here’s why:
Metal roofs can still be subject to condensation, which if unchecked, can lead to mold growth and structural damage. Ensuring good airflow mitigates this risk.
Temperature regulation is crucial for a comfortable home environment, and ventilation helps in maintaining consistent temperatures by allowing heat to escape in warmer months and reducing the risk of ice dams in colder climates.
In regions with significant temperature swings, ventilated metal roofs can help in reducing the thermal expansion and contraction of the metal, which can affect longevity.
When considering a metal roof, consult with a professional to plan an appropriate ventilation system. They will account for factors such as local climate, roof design, attic space, and insulation. Proper ventilation is not just about preserving the roofing material, but also about optimizing energy efficiency and maintaining a healthy living space.
Achieving Balanced Attic Ventilation With Metal Roofing
Achieving balanced attic ventilation involves coordinating the intake and exhaust ventilation to ensure a continuous flow of air. With metal roofs, certain strategies can enhance this equilibrium:
- Properly position soffit vents along the eaves to serve as intake points, allowing cool, fresh air to enter the attic.
- Install ridge vents at the peak of the roof which act as exhaust, letting warm, moist air escape.
- When using gable vents, ensure they are not obstructing the cross ventilation created by soffit and ridge vents.
- The use of baffles can prevent insulation from blocking airflow through the soffit vents, maintaining an unimpeded air passage.
- Calculate the necessary net free area (NFA) to establish the right balance—generally, a 1:1 ratio of intake to exhaust is recommended.
- Consult with a professional to evaluate the roof design and local climate conditions to optimize the ventilation system specific to your metal roof.
By considering these factors, you can support the longevity of your metal roof and promote a more efficient energy footprint for your home.
Static Ventilation Options for Metal Roofs
Static ventilation, a passive form of airflow, utilizes natural thermal convection to regulate temperature and moisture levels under a metal roof. This system consists of strategically placed vents that allow hot air to escape from the highest points while fresh air enters through lower areas, such as eaves or soffits.
Common static ventilation options include:
- 1. Ridge Vents: Running along the roof’s peak, these vents provide a continuous outlet for hot air and function optimally when paired with soffit vents for air intake.
- 2. Soffit Vents: Installed in the eaves, these serve as intake vents that facilitate the flow of cool air into the attic space, complementing the work of ridge vents.
- 3. Gable Vents: Placed at the gable ends of an attic, they can act as both intake and exhaust depending on wind direction, promoting cross-ventilation.
- 4. Roof Louvers: Also known as box vents, these are installed on the roof surface and are spaced evenly to allow heat to escape.
- 5. Cupola Vents: Architectural structures equipped with louvers and placed at the roof’s peak, providing an exhaust function along with aesthetic appeal.
When integrating static vents, it’s essential to ensure that there is a proper balance between the intake and exhaust to create an effective ventilation system. The number and placement of the vents depend on the attic space size and the roof’s design.
Energy Savings Via Proper Metal Roof Ventilation
Proper ventilation under a metal roof contributes to a cooler attic space during hot months, reducing the workload on air conditioning systems. In winter, it minimizes the potential for ice damming by maintaining a consistent roof temperature.
A well-ventilated metal roof allows for natural thermal regulation, where cooler air enters through intake vents, and warmer air exits through ridge or exhaust vents. This airflow cycle prevents excessive heat buildup, meaning less energy is required to maintain comfortable indoor temperatures.
Moreover, it helps in mitigating moisture accumulation, preserving insulation effectiveness and ensuring sustained energy performance over time.
Design Considerations for Metal Roof Ventilation Systems
When planning the ventilation system for a metal roof, certain key factors should be taken into account for it to function effectively:
1. Climate: The local weather patterns will influence ventilation needs. Colder climates might require systems that can prevent ice damming, while hot climates demand solutions for excessive heat buildup.
2. Roof Design: The pitch and complexity of the roof affect the type of vents that will be most efficient. Steeper slopes may facilitate better natural ventilation, whereas low-slope roofs might need more mechanical assistance.
3. Existing Ventilation: Evaluate the current attic ventilation before making changes. The goal is to achieve a balance between intake and exhaust vents, without compromising the structural integrity.
4. Aesthetics: It’s essential to consider how the ventilation elements will look on the finished roof. Vents come in various styles that can either blend in or stand out based on preference.
5. Material Compatibility: Ensure that the chosen vents are appropriate for metal roofing and won’t promote corrosion or leaks.
6. Energy Efficiency: Installing high-efficiency vent systems can contribute to overall energy savings by optimizing air circulation.
Each of these considerations plays a crucial role in developing a ventilation solution that is both effective and sustainable for a metal roof’s unique requirements.
FAQ
Why do metal roofs have no vents?
Metal roofs utilize static ventilation that promotes natural airflow, thereby eliminating the need for vents that often help in evacuating warm, moist air from attic spaces.
Do you need an air gap under a metal roof?
Yes, an air gap under a metal roof is beneficial as it allows for proper attic ventilation, thus assisting in maintaining cooler roof temperatures.
Do you put a ridge vent on a metal roof?
Yes, a ridge vent can be installed on a metal roof, as it is a popular and effective option for maintaining proper attic ventilation.
Do you need an attic fan with a metal roof?
Yes, you need an attic fan with a metal roof as it facilitates proper attic ventilation by allowing hot air to escape and drawing in cooler air, hence preventing moisture buildup.
How does temperature regulation occur in metal roofs without vents?
Temperature regulation in metal roofs without vents occurs primarily through the roof’s reflective properties, bouncing off solar radiation and therefore reducing heat gain within the structure.
What are potential consequences of not providing proper ventilation for a metal roof?
Improper ventilation for a metal roof can lead to heat build-up, increased energy costs, shortened roof lifespan, condensation, and potential structural damage.
Can improper ventilation impact the longevity of a metal roof?
Yes, improper ventilation can significantly impact the longevity of a metal roof as it fosters the growth of mold and condensation, leading to rust and deterioration.
