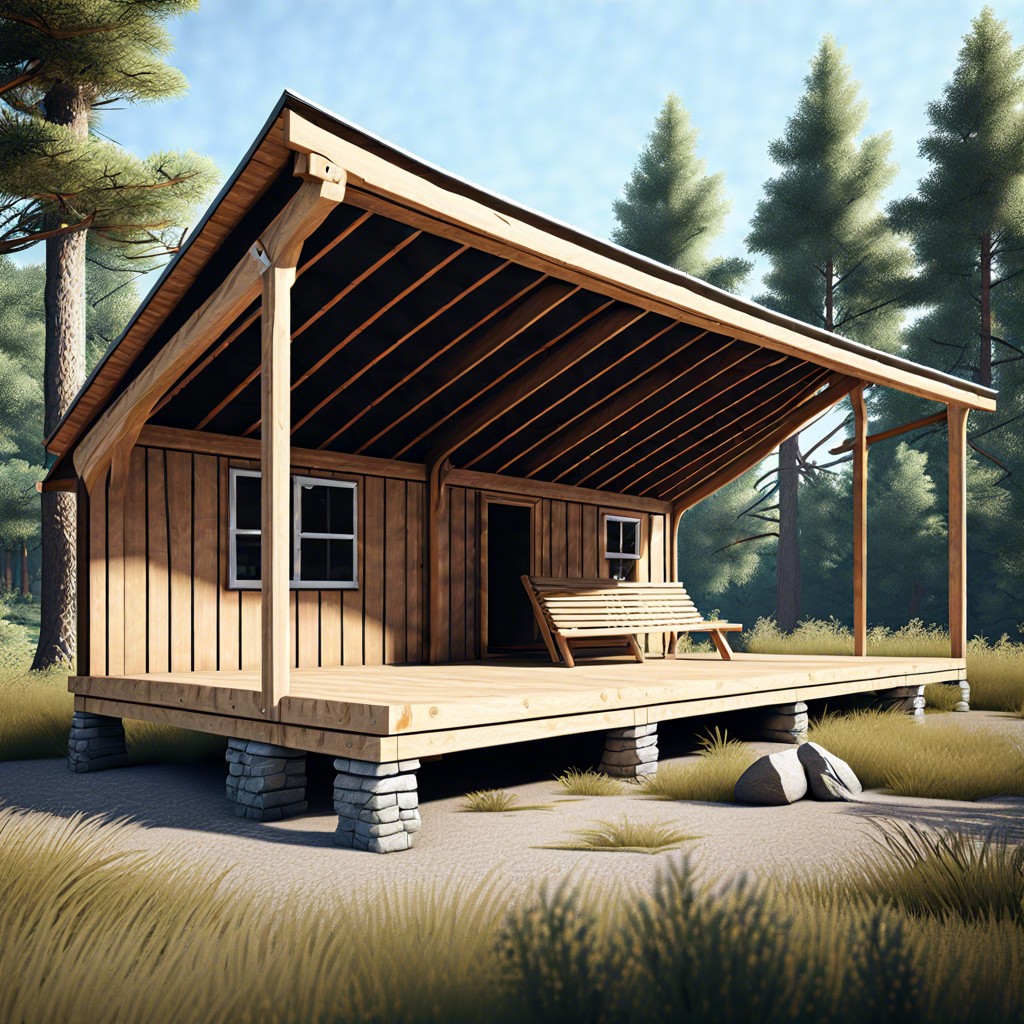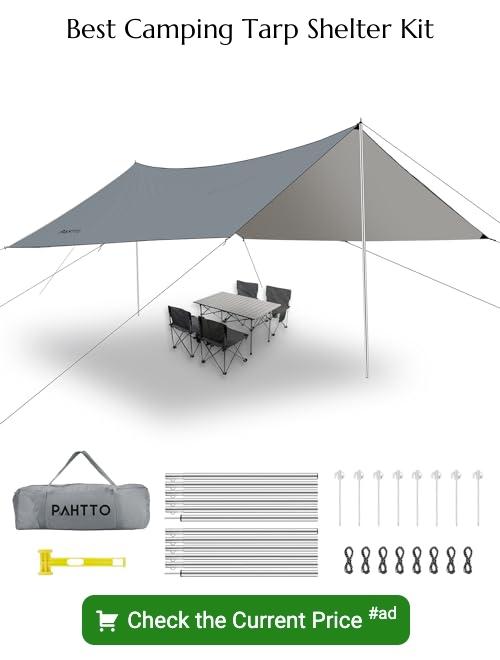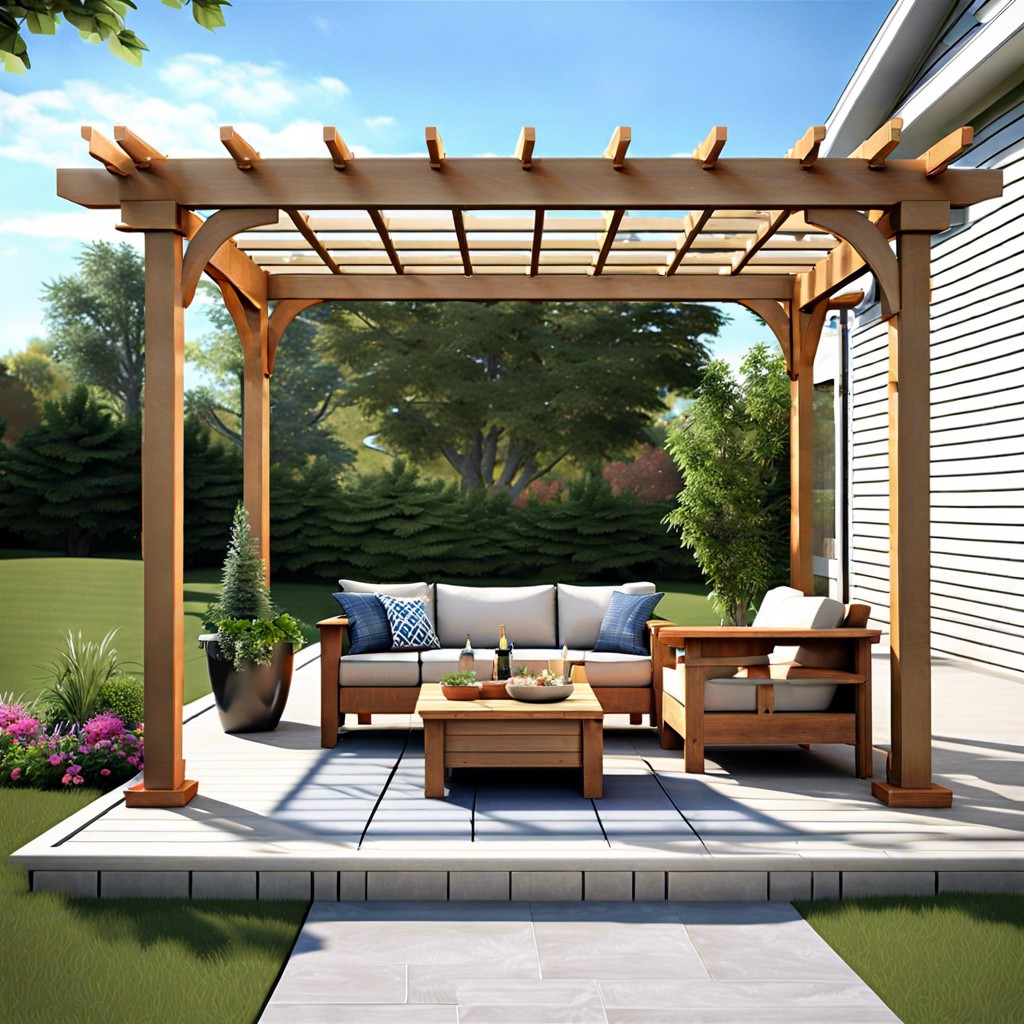Last updated on
In this guide, you’ll learn the step-by-step process to build a functional lean-to roof for your outdoor space.
Key takeaways:
- Determine the purpose of the lean-to before building.
- Select a suitable location for the lean-to.
- Research and comply with local building codes and regulations.
- Gather the necessary tools and materials.
- Follow the steps to construct a sturdy roof frame.
Determining the Purpose of the Lean-to

When planning the construction of a lean-to, it’s crucial to define its intended use. The function of the structure will influence its size, location, and the materials required. For instance, if the purpose is to store gardening tools, a simple design with basic protection from the elements may suffice. However, if it’s intended to shelter animals, considerations for ventilation and insulating materials become important. Additionally, if the lean-to is to be used as a workspace or a recreational area, it may require a larger footprint and amenities such as electricity and comfortable access. Clearly outlining the lean-to’s purpose will guide you in creating a structure that meets your specific needs and helps ensure a successful build.
Selecting the Location
Carefully evaluate potential sites for your lean-to by examining the ground conditions; a level area minimizes groundwork and ensures stability. Proximity to the main structure must allow for convenient access while maintaining a safe distance to respect fire codes and building regulations. Consideration of the roof slope is crucial; it should face away from the primary structure to avoid water runoff towards it. Additionally, assess sun exposure and wind patterns; a southward orientation could maximize natural light, while a shielded spot minimizes wind impact. Check for any underground utilities to avoid interference during construction. Prioritize locations that simplify the attachment process if the lean-to is connected to an existing structure.
Understanding Local Building Codes and Regulations
Building codes and regulations ensure structures are safe and compliant with local standards. Research is vital before construction. Your local building authority or planning department will provide necessary guidelines, which may include restrictions on size, location, and materials. Specific permits might be required, especially if electrical or plumbing work is involved. Neighborly courtesy and property line considerations also play a role; some areas demand a particular distance from boundaries. Failing to adhere to these regulations can result in fines and the requirement to dismantle non-compliant structures, so thorough understanding and compliance from the onset are crucial.
Tools and Materials Needed
Before embarking on the construction of a lean-to, ensure you have all the necessary tools and materials on hand.
For the build, you’ll require basic carpentry tools: a hammer or nail gun, saw, level, measuring tape, and drill with various bits. Safety equipment is also vital, including gloves, goggles, and a hard hat for protection.
In terms of materials, you’ll start with pressure-treated lumber for the structure’s supports and framing. The size and quantity of wood will depend on the lean-to’s dimensions. Additionally, you’ll need roofing materials such as metal panels or shingles, as well as roofing nails or screws to secure them.
Don’t forget fasteners; exterior-grade screws and joist hangers will help fortify the construction. A roll of roofing felt and a drip edge will provide additional weather protection. To ensure a stable foundation, concrete blocks or post anchors are essential, especially in regions prone to strong winds or heavy snow.
Lastly, gather flashing to seal the area where the lean-to meets the existing structure, preventing water infiltration and ensuring a durable attachment.
Constructing the Roof Frame
To build a sturdy and durable roof frame for your lean-to, begin by cutting your rafters to the desired length, accounting for the overhang. These rafters should align with the pitch of your roof, angled to ensure proper water runoff. Attach a ledger board securely to the existing structure at an appropriate height, ensuring it is perfectly level.
Using robust, corrosion-resistant screws or bolts, fasten the rafters to the outer edge of the ledger board. The opposite ends of the rafters should be affixed to the top plate of your supporting wall or posts. It’s vital to maintain consistency in spacing between rafters to distribute the load evenly; typically, 16 or 24 inches on center is standard.
To provide additional support and rigidity to the structure, install horizontal purlins perpendicular to the rafters. These also offer a solid base for your chosen roofing material. Confirm that all elements are square and securely attached before proceeding to cover the roof frame.





