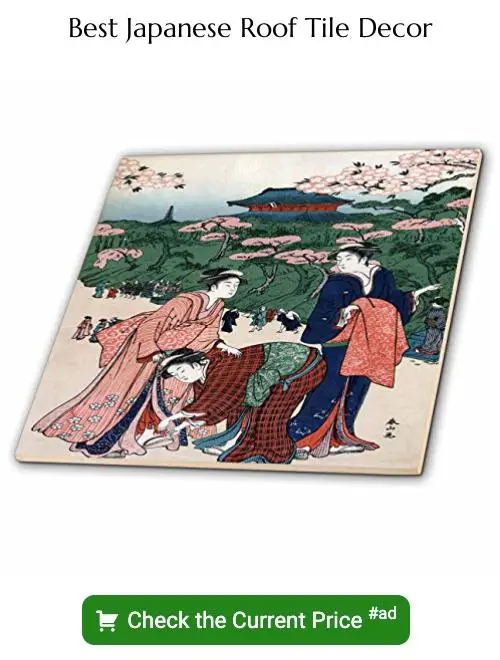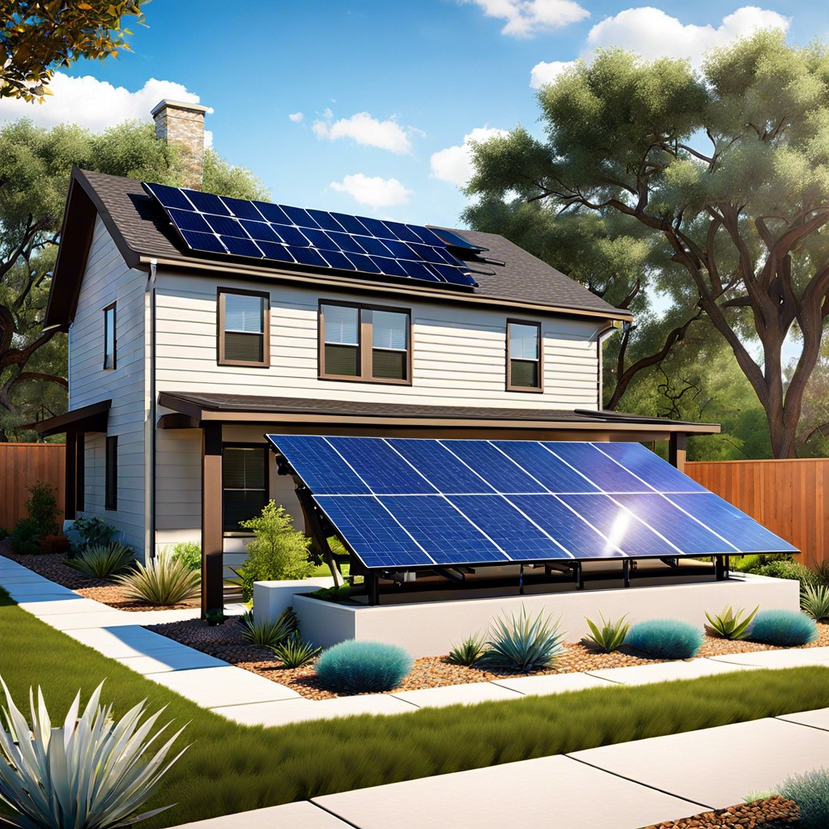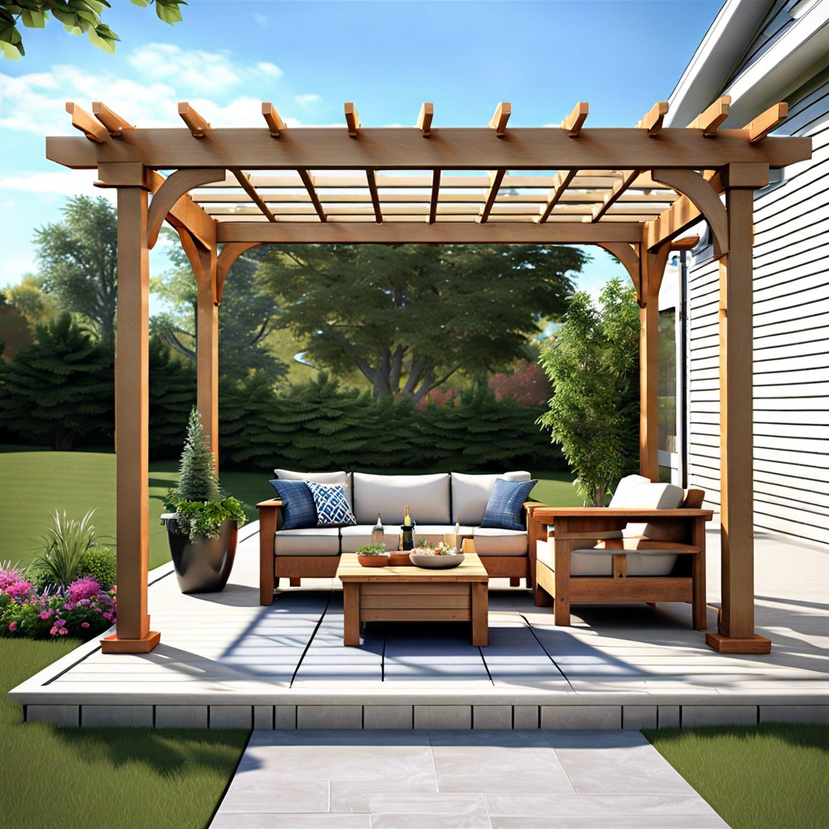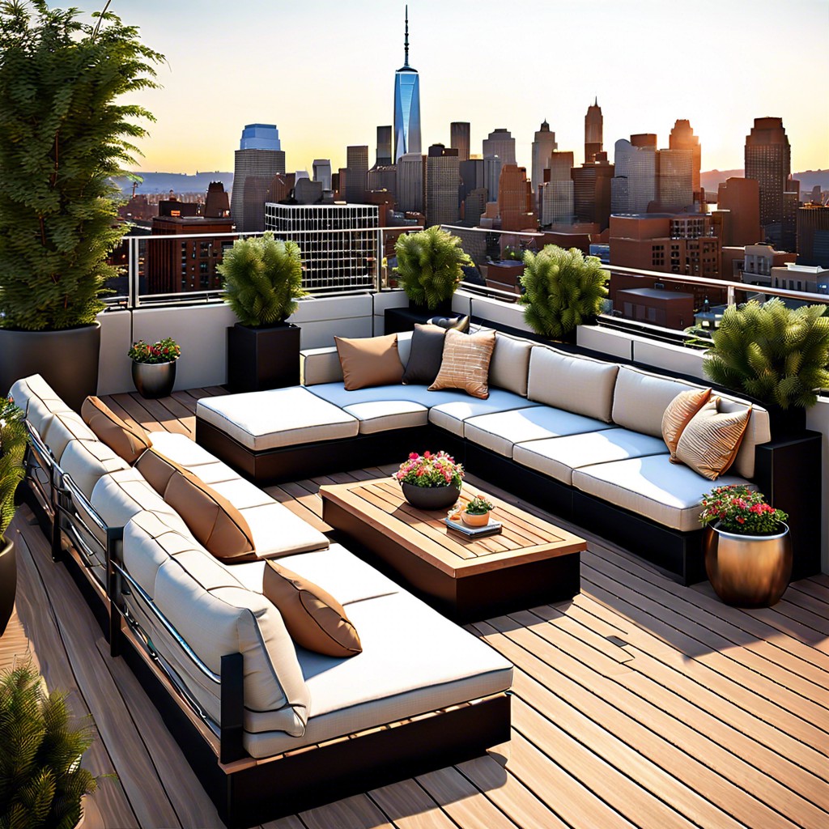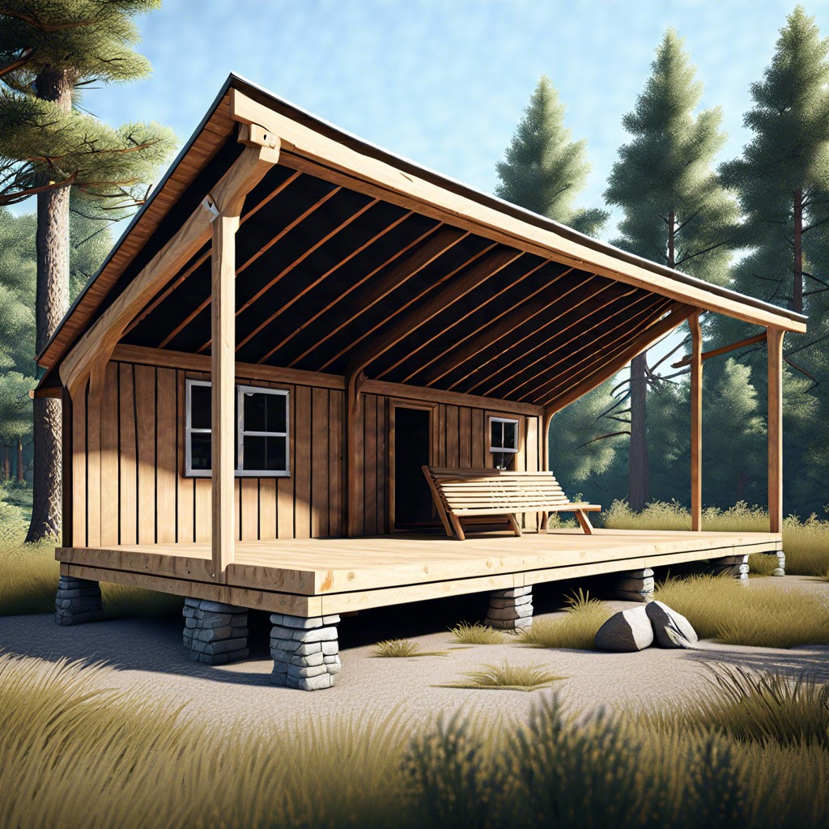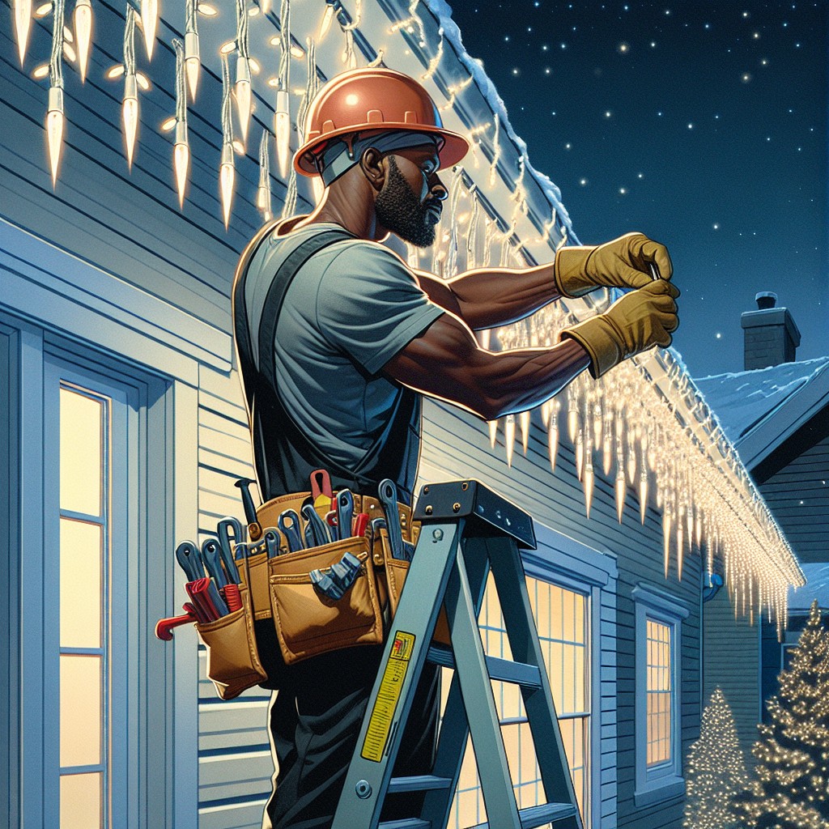Last updated on
Explore the elegance and functionality of Japanese roof design ideas that seamlessly blend tradition with modern aesthetics.
Japanese roof design ideas are an amalgamation of function and aesthetics, blending seamlessly with nature. These designs are renowned for their distinct styles, from the curved “irimoya” and “moya” roofs to the straight, minimalist lines of modern designs.
This article delves into various Japanese roofing styles, their unique features, and how they can be incorporated into contemporary architecture. Whether you’re seeking inspiration for a new construction or considering a renovation, this comprehensive guide provides all the necessary details about Japanese roof designs.
Traditional Katsuogi and Chigi Features
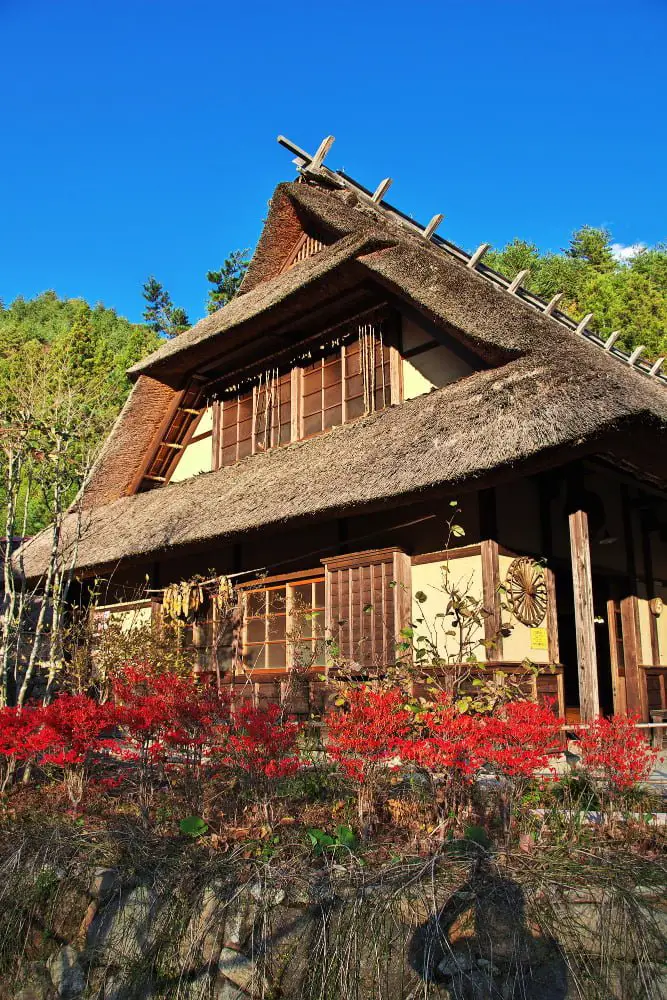
Traditional Japanese roofs often feature distinctive elements called Katsuogi and Chigi, adding a unique aesthetic to the overall design.
Katsuogi are decorative, cylindrical logs placed horizontally on the ridge of the roof, while Chigi are curved, forked finials placed vertically at the ends of the ridge.
These elements, made from cypress wood, help to emphasize the roof’s shape and create a sense of balance and harmony.
Moreover, Katsuogi and Chigi also serve a practical purpose, providing additional structural support and protecting the roof from wind and rain.
These traditional features have been used for centuries and continue to be cherished as iconic symbols of Japanese architecture.
Steeply Pitched Kirizuma-style Roofs
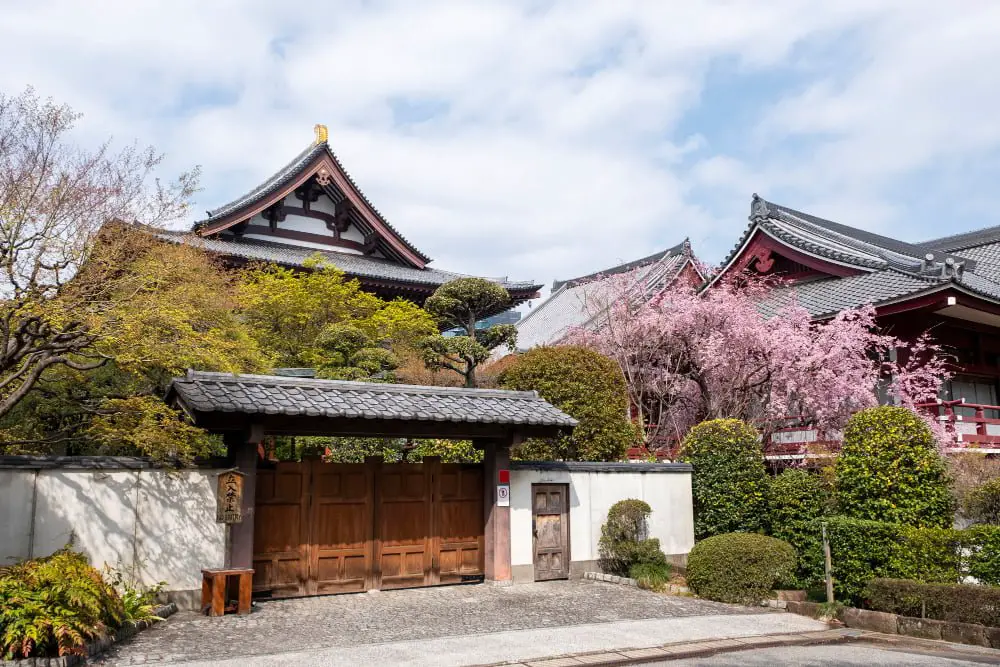
With their distinct steep pitch and clean, symmetrical lines, Kirizuma-style roofs are a hallmark of Japanese architecture. This roofing style is characterized by its triangular shape and sharp angles, which not only give it a striking visual appeal but also serve functional purposes.
The steep pitch of the Kirizuma-style roof allows for efficient rainwater runoff, preventing water accumulation and minimizing the risk of leaks or damage. Additionally, the steep angle helps to shed heavy snowfall in regions with harsh winters.
The streamlined design of the Kirizuma-style roof reflects an emphasis on practicality and a harmonious integration with the surrounding natural environment. Architects and homeowners often favor this traditional Japanese roof style for its classic charm and timeless elegance.
Modern Flat Roofs With Rooftop Gardens
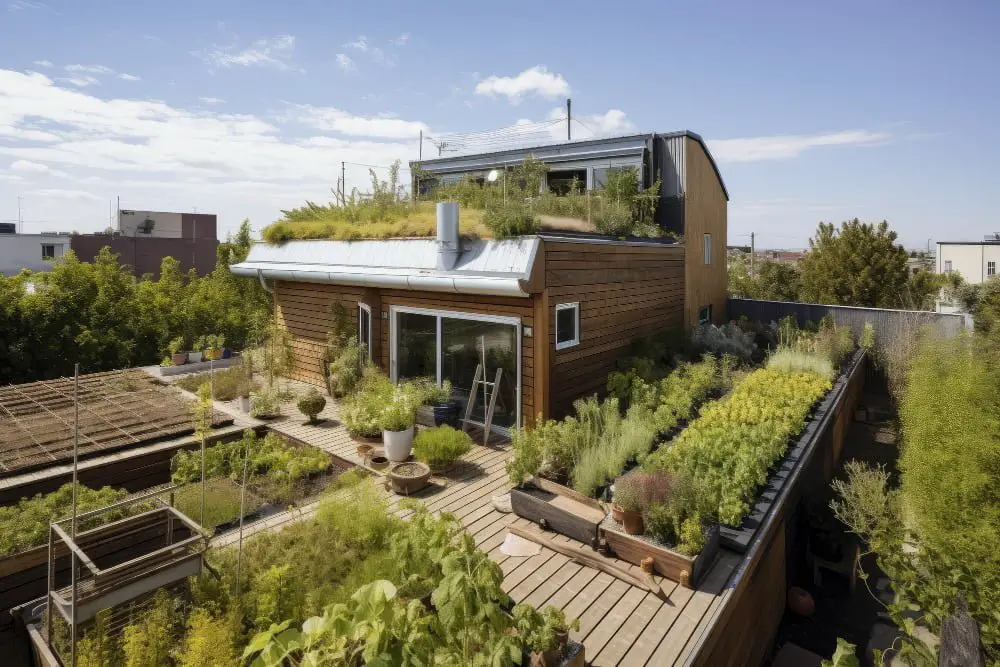
Modern flat roofs with rooftop gardens have gained popularity in Japanese architecture for their practicality and aesthetic appeal. These unique designs not only provide additional usable space but also contribute to the overall greenery and sustainability of urban environments.
Rooftop gardens not only enhance the visual appeal of a building but also offer numerous environmental benefits such as improved air quality, insulation, and stormwater management. They can also serve as peaceful retreats in bustling cities, providing a serene space for relaxation and recreation.
With the incorporation of various plant species and landscape design techniques, modern flat roofs with rooftop gardens seamlessly merge nature with contemporary architectural styles, creating a harmonious and eco-friendly living or working environment.
Hipped Roof (Irimoya) With Zen Accents
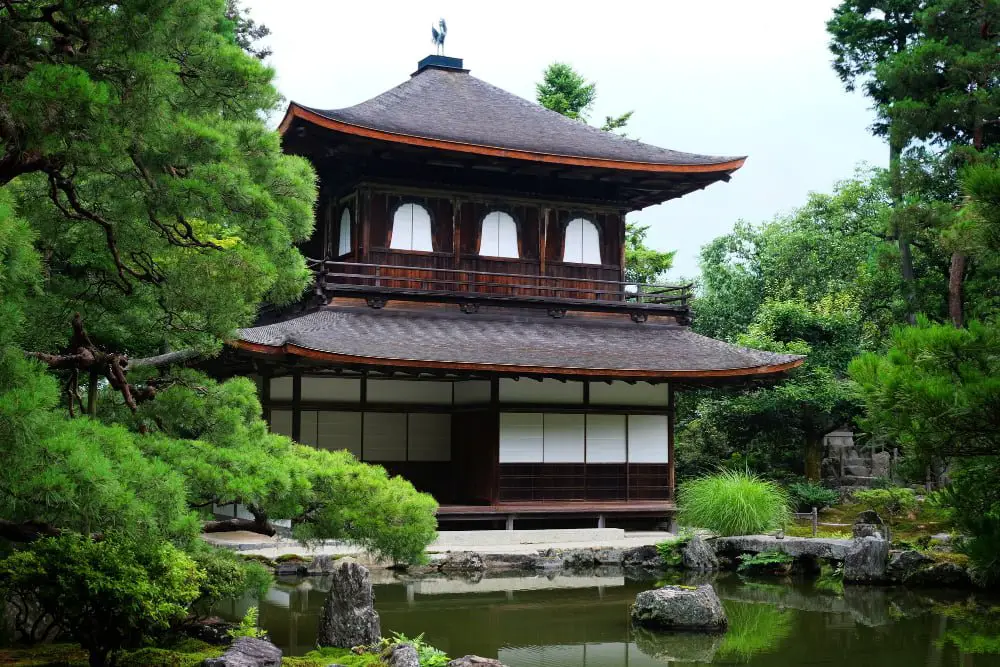
The hipped roof, known as Irimoya in Japanese architecture, offers a unique and stylish design option for those seeking a blend of traditional and Zen influences. This roof style features sloping sides that create a gentle slope towards the center, giving it an elegant and harmonious appearance.
To enhance its Zen aesthetic, consider incorporating subtle accents such as clean lines, minimalistic details, or even a small rooftop garden. The hipped roof with Zen accents can create a serene and tranquil atmosphere, adding a touch of tranquility and balance to any architectural design.
Green Sustainable Roofs With Solar Panels
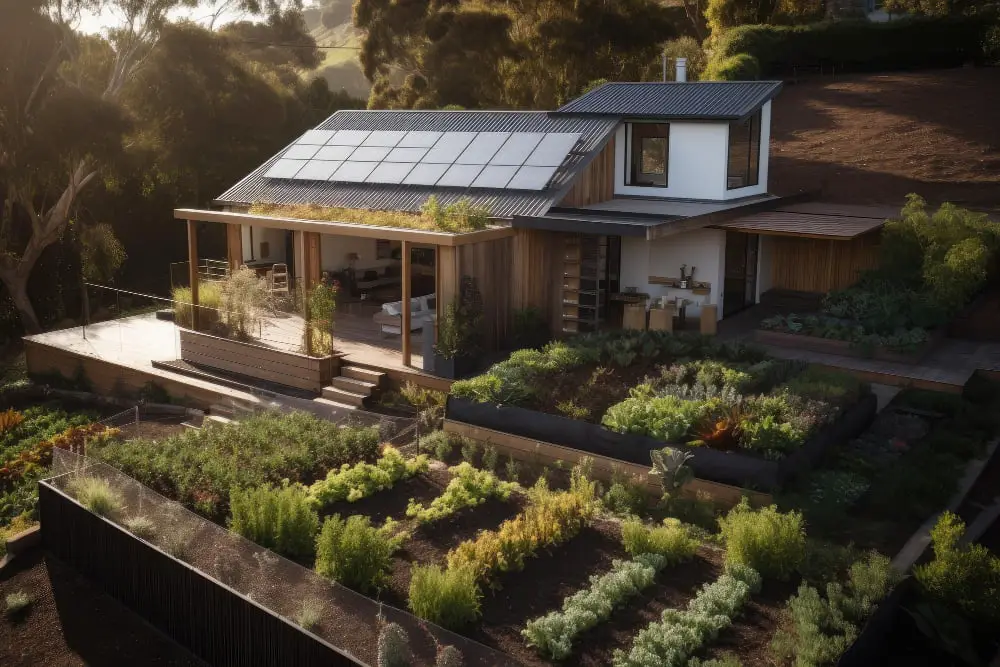
For those looking to combine sustainability with their roofing design, incorporating green roofs with solar panels is an excellent choice.
Green roofs, also known as living or vegetative roofs, consist of a layer of plants that provide insulation, improve air quality, and reduce stormwater runoff.
By combining this eco-friendly roofing approach with solar panels, homeowners can harness renewable energy and further reduce their environmental impact.
The plants on the roof help to shade the panels, keeping them cooler and increasing their efficiency.
Additionally, the combination of solar panels and green roofs creates an aesthetically pleasing and harmonious appearance that blends well with the surrounding environment.
This innovative approach to roofing not only benefits the homeowner but also contributes to a greener and more sustainable future.
Gabled Minka Roofs With Thatching
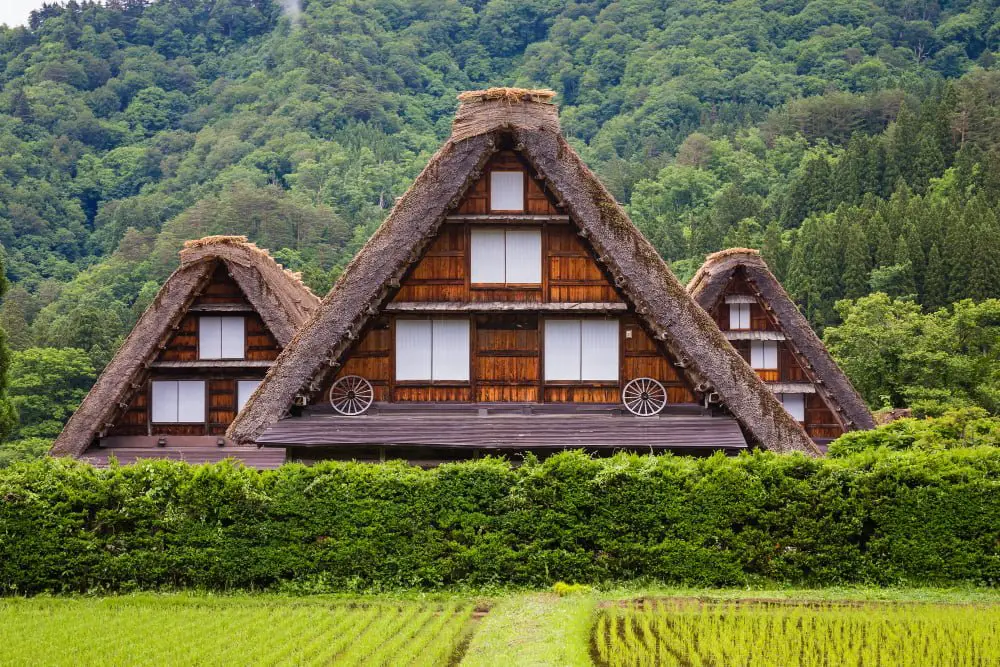
Gabled Minka roofs with thatching are a charming and traditional Japanese roof design. Minka refers to traditional Japanese houses, and the gabled roof style adds a touch of elegance to the overall structure.
Thatching, made from natural materials such as straw, reeds, or grass, is used to cover the roof, providing insulation and maintaining a cozy and rustic aesthetic.
These thatched roofs not only have excellent insulation properties but also offer a unique visual appeal. The craftsmanship required for thatching is highly regarded in Japanese culture, making these roofs a symbol of traditional craftsmanship and cultural heritage.
Gabled Minka roofs with thatching are a popular choice for those who wish to create an authentic Japanese atmosphere in their homes or buildings.
Industrial Style With Corrugated Metal Roofs
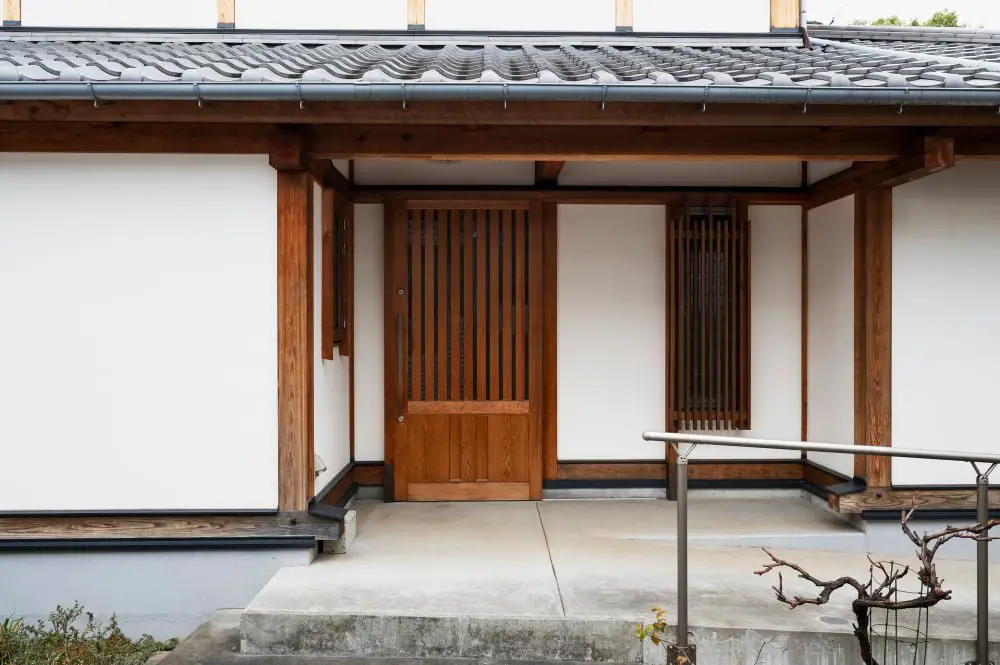
Industrial style with corrugated metal roofs is a popular trend in Japanese roof design. This contemporary approach embraces the raw and utilitarian aesthetic of industrial architecture while incorporating it into residential and commercial buildings.
Corrugated metal roofs offer both durability and versatility. With their lightweight nature and easy installation, they provide an efficient roofing solution. The sleek and minimalist appearance of these roofs creates a modern and edgy look, perfectly blending with urban landscapes.
Additionally, corrugated metal roofs are low-maintenance and resistant to harsh weather conditions, ensuring long-lasting protection for homes and establishments. This industrial style with corrugated metal roofs adds a distinctive touch to Japanese architecture, merging functionality with modern design.
Bamboo Roofing With Shoji Panels
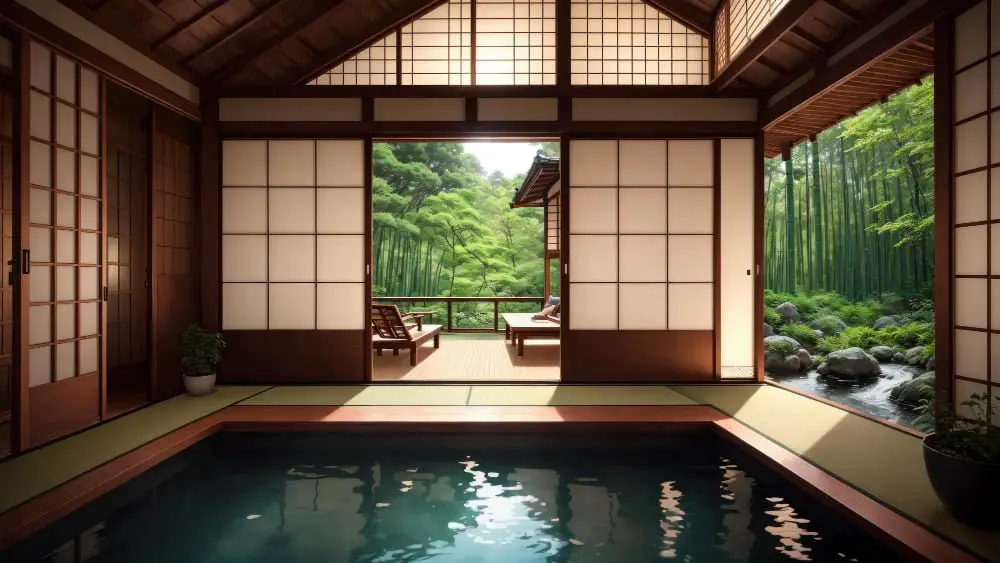
Bamboo roofing with Shoji panels offers a beautiful and traditional Japanese design element for roofs. Bamboo, with its natural strength and durability, makes for an excellent roofing material. It not only provides an eco-friendly option but also lends a unique aesthetic to any structure.
The addition of Shoji panels, known for their delicate translucent screens, adds elegance and charm to the overall design. These panels allow natural light to filter through, creating a soft and soothing ambiance within the space.
The combination of bamboo roofing and Shoji panels is a perfect way to infuse traditional Japanese elements into modern architecture while maintaining a harmonious connection to nature.
Classic Yosemune Roof in a Minimalist Design
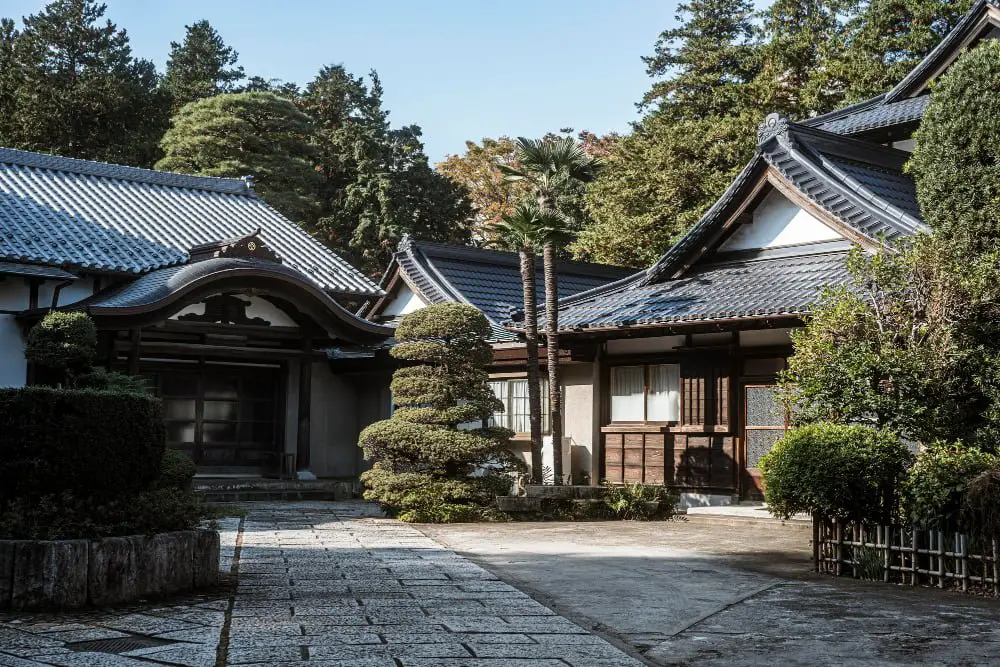
The Classic Yosemune roof, known for its simplicity and elegance, serves as a striking example of minimalistic Japanese design in roofing.
Its clean lines and unadorned form create a visually pleasing aesthetic that seamlessly blends into any architectural style.
The Yosemune roof typically consists of a single-pitched gable roof with sloping sides, creating a gently sloping roofline.
This minimalist design not only showcases the beauty of simplicity but also highlights the natural materials used, such as wood or tile.
The Yosemune roof embodies the essence of Japanese minimalism, emphasizing clean lines, harmonious proportions, and a serene atmosphere.
This style is a popular choice for those seeking a timeless and understated look for their homes or buildings.
Pagoda-style Multi-tiered Roofs
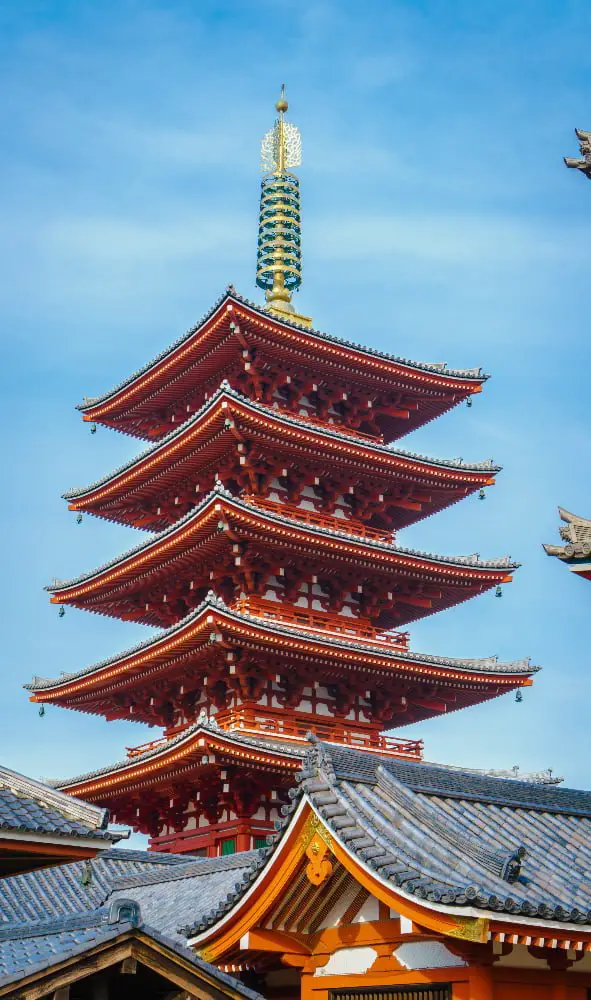
Pagoda-style multi-tiered roofs are a captivating feature of Japanese architecture. Inspired by traditional Buddhist temples, these roofs add a touch of elegance and grace to any structure.
Characterized by multiple tiers, with each tier slightly smaller than the one beneath it, these roofs create a visually stunning effect. The layered design symbolizes the ascent to spiritual enlightenment, with each tier representing a step closer to the divine.
The intricate and symmetrical arrangement of the tiers, combined with the curved and upturned eaves, adds a sense of harmony and balance to the overall structure. Whether used in residential homes or commercial buildings, pagoda-style multi-tiered roofs are a striking and timeless choice that exudes the richness of Japanese architectural heritage.
Irimoya Roof With Contemporary Touches
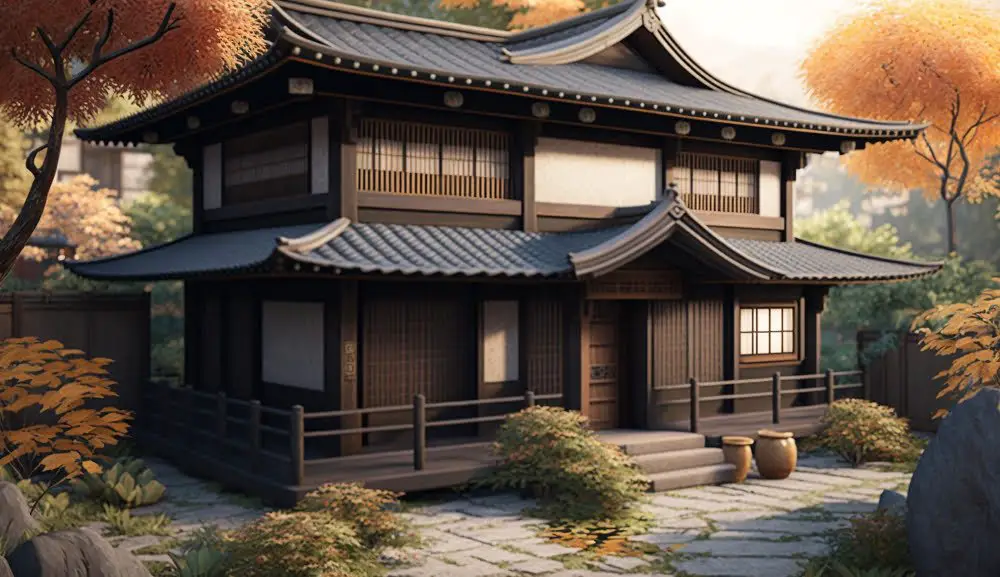
Incorporating contemporary elements into the traditional Irimoya roof design can add a unique and modern touch to your Japanese-inspired home. By combining the classic asymmetrical gabled roof structure with sleek lines and minimalist aesthetics, you can create a striking visual contrast that seamlessly blends tradition with innovation.
Consider using materials like metal or glass for a more contemporary feel, while still maintaining the characteristic harmony found in Japanese architecture. Additionally, you can experiment with bold colors or geometric patterns to further enhance the modern appeal of the Irimoya roof.
Whether in a residential or commercial setting, infusing the Irimoya roof with contemporary touches is an excellent way to showcase a fusion of traditional and cutting-edge design sensibilities.
Tile Roof (Kawara) in Natural Motifs
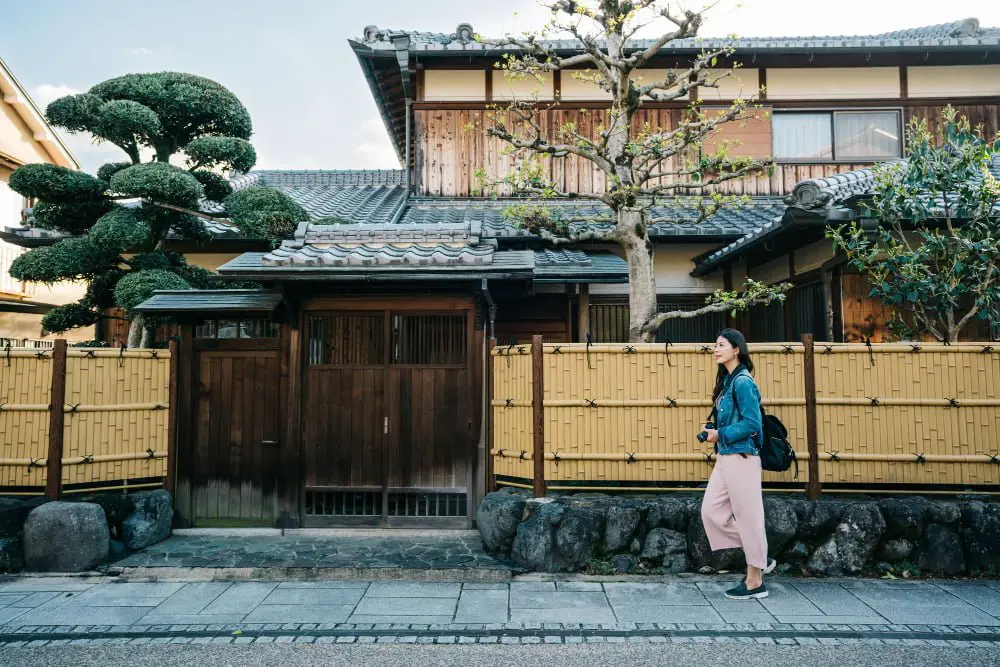
Tile Roof (Kawara) in Natural Motifs:
One popular and aesthetically pleasing option for Japanese roof designs is the use of tile roofing known as Kawara. These roof tiles are often crafted from clay or ceramics and are intricately designed with natural motifs.
The motifs typically feature elements from the surrounding environment, such as flowers, leaves, birds, or other wildlife. The tiles are carefully arranged on the roof’s surface, creating a visually stunning and harmonious design that blends seamlessly with the natural surroundings.
The use of Kawara roof tiles not only adds a touch of traditional craftsmanship but also enhances the overall appeal of the structure, bringing a sense of serenity and natural beauty to the building. This roofing style is particularly well-suited for those seeking a unique and timeless look for their Japanese-inspired home or structure.
Mix Traditional Yamato Roof With Modern Elements
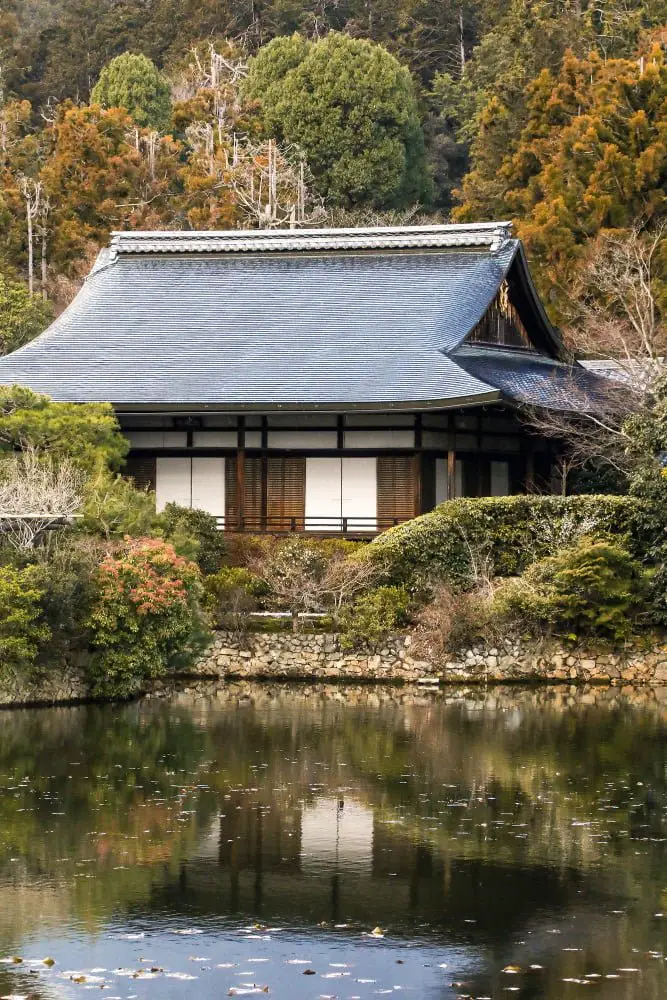
Incorporating modern elements into the traditional Yamato roof design can result in a striking blend of aesthetics. By introducing minimalist lines, sleek materials, and contemporary color palettes, this fusion creates a visually captivating roof that pays homage to Japanese tradition while embracing modernity.
The combination of the Yamato roof’s distinctive curved lines and clean, angular accents adds a touch of uniqueness and architectural harmony to any structure. This approach allows for the creation of roofs that are both culturally rich and visually alluring, offering a fresh take on Japanese roof design that appeals to a wide range of tastes.
Ceramic Tiles Roof in Vibrant Colors
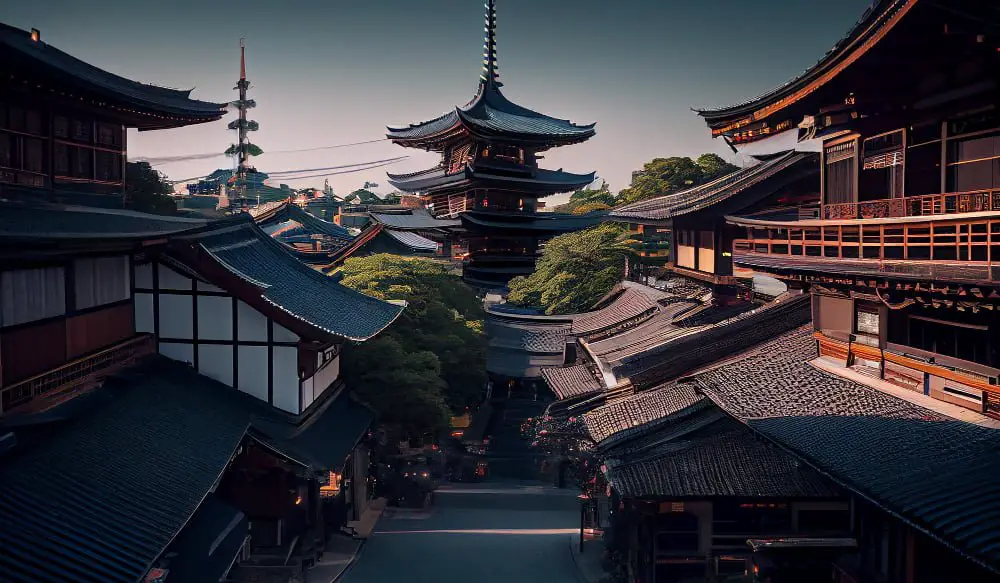
Ceramic tiles are a popular choice for Japanese roofs due to their durability and aesthetic appeal. These vibrant tiles come in a variety of colors, allowing homeowners to add a unique and eye-catching element to their roof design.
The use of vibrant colors can create a striking contrast against the natural surroundings, making the roof stand out and become a focal point of the entire building. Whether it’s deep blues, vibrant reds, or earthy greens, ceramic tile roofs offer a range of options for homeowners to express their personal style and add a touch of liveliness to their homes.
Not only do these tiles enhance the overall appearance of the roof, but they also provide excellent protection against the elements, ensuring a long-lasting and visually appealing roofing solution.
Japanese Castle-inspired Roof Design
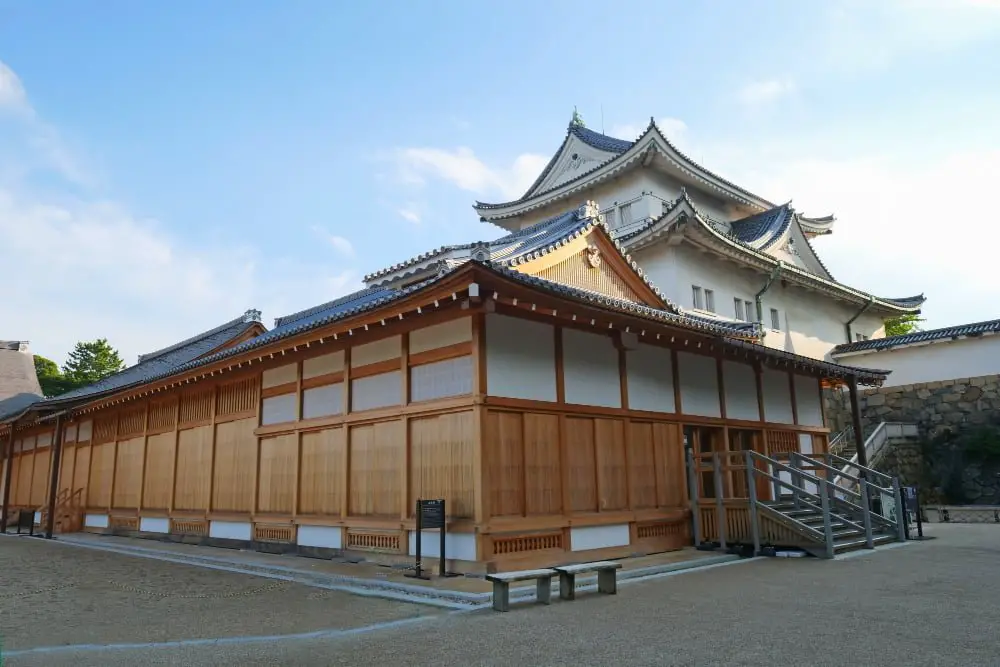
Japanese castle-inspired roof design showcases the grandeur and elegance reminiscent of feudal Japan. These roofs often feature multiple layers and intricate details, showcasing the architectural prowess of the era.
Incorporating steep slopes and curved lines, they exude strength and resilience. The use of dark, natural materials such as black lacquered tiles further enhances the regal aesthetic. Japanese castle-inspired roofs are often adorned with decorative elements such as golden accents, finials, and ornamental tiles, adding a touch of opulence to the overall design.
Whether used in residential or commercial buildings, Japanese castle-inspired roof designs create a captivating and impressive architectural focal point that pays homage to Japan’s rich history.
Shinden-zukuri Roofing for Large Spaces
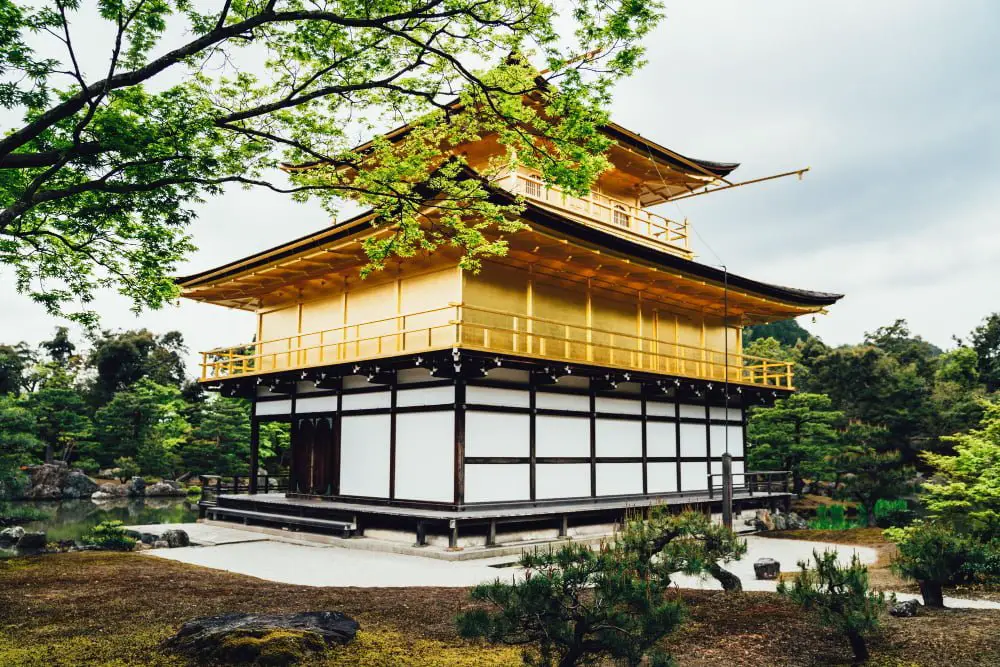
Shinden-zukuri roofing is a traditional Japanese roof design specifically tailored for large spaces. It is commonly seen in the architectural style of shinden-zukuri, which refers to the estate residences of Japan’s aristocracy during the Heian period.
This style of roofing is characterized by its long and sweeping gable ends that extend over the sides of the building. Its unique and elegant design allows for a spacious interior while providing ample protection from both sun and rain.
With its historical significance and grand aesthetic appeal, Shinden-zukuri roofing is an excellent choice for those looking to create an impressive and culturally-inspired space.
Geometric Kinmeimoya Roof Style
The Geometric Kinmeimoya roof style is a distinctive architectural feature commonly found in Japanese structures. This style showcases an intricate interplay of intersecting lines and angles that create a striking geometric pattern on the roof.
The Kinmeimoya design adds a touch of modernity and uniqueness to traditional Japanese architecture. It is visually appealing and can be incorporated into various types of roofs, ranging from residential homes to commercial buildings and even temples.
The angular patterns of the Kinmeimoya roof style not only enhance the aesthetic appeal but also provide structural stability. The geometric design allows for efficient water runoff and contributes to the overall durability of the roof.
If you are looking to add a contemporary twist to your Japanese roof design, consider incorporating the eye-catching Geometric Kinmeimoya style.
Melding Traditional and Western Roof Styles
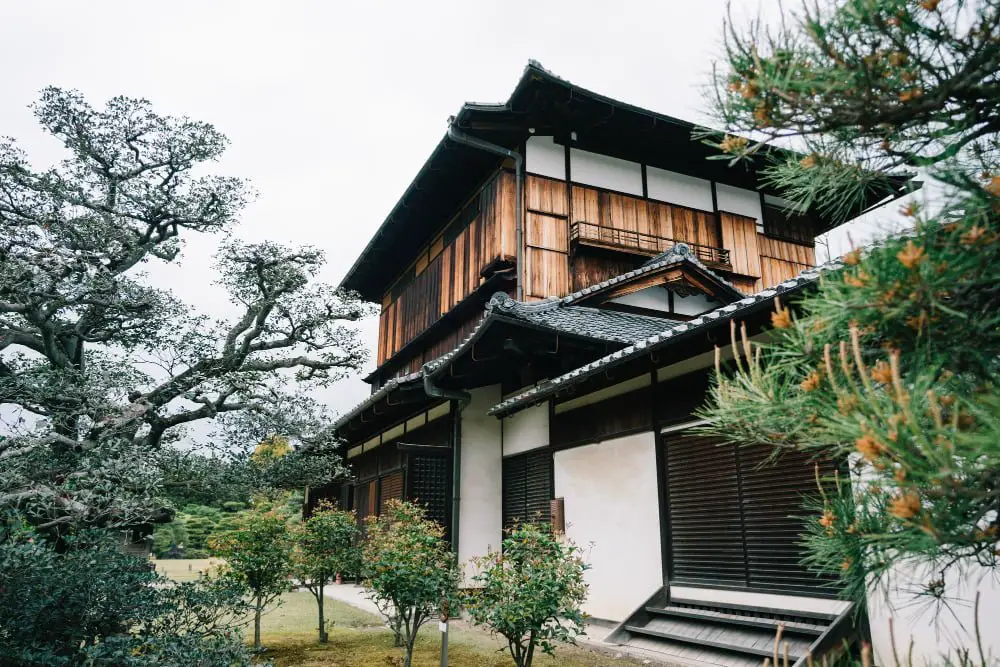
Melding traditional and western roof styles:
In recent years, there has been a growing trend of blending traditional Japanese roof designs with Western architectural elements. This fusion of styles offers a unique and contemporary approach to Japanese roof design.
Architects and homeowners are incorporating Western roofing materials such as asphalt shingles, metal, or clay tiles into traditional Japanese roof structures. By doing so, they achieve a harmonious balance between the two aesthetics, resulting in a visually striking and modern roof design.
This combination allows for the preservation of the traditional charm while seamlessly integrating the practicality and durability of Western roofing materials. The melding of these styles creates a refreshing contrast that embraces the past while embracing the future.
Use of Local Timber in Ainokura Style Roofing
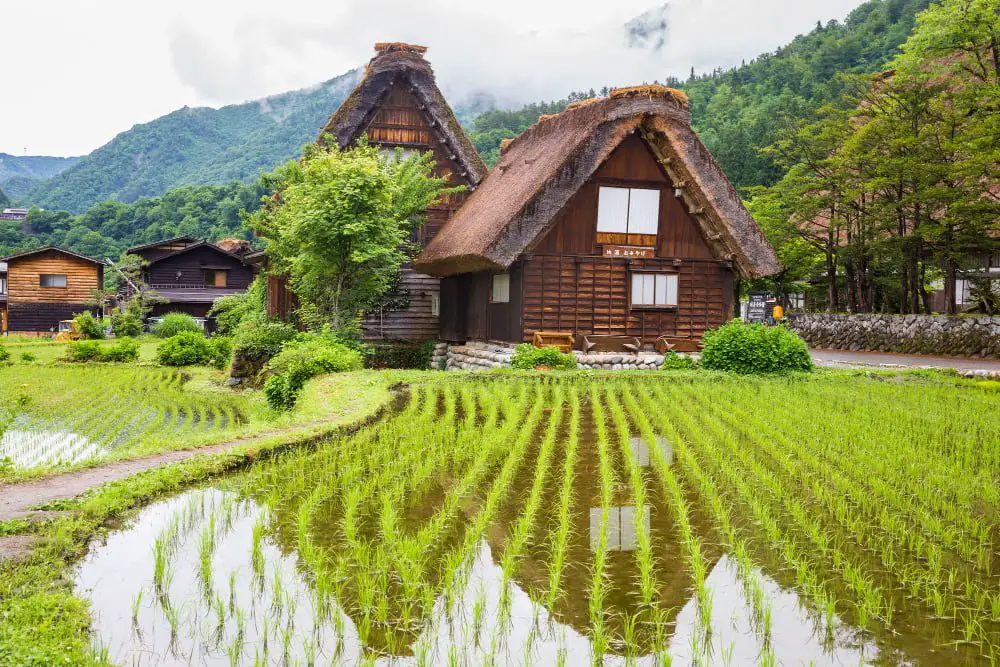
The Ainokura style roofing embraces the use of local timber, harmoniously blending with the natural surroundings. The roofs are typically constructed using sturdy beams and rafters made from locally sourced timber. This approach not only enhances the authenticity of the design but also ensures sustainability by relying on readily available materials.
The use of local timber in Ainokura style roofing contributes to the overall aesthetic appeal and creates a seamless connection between the architecture and nature.
Tatami Mat Roofing for an Authentic Touch
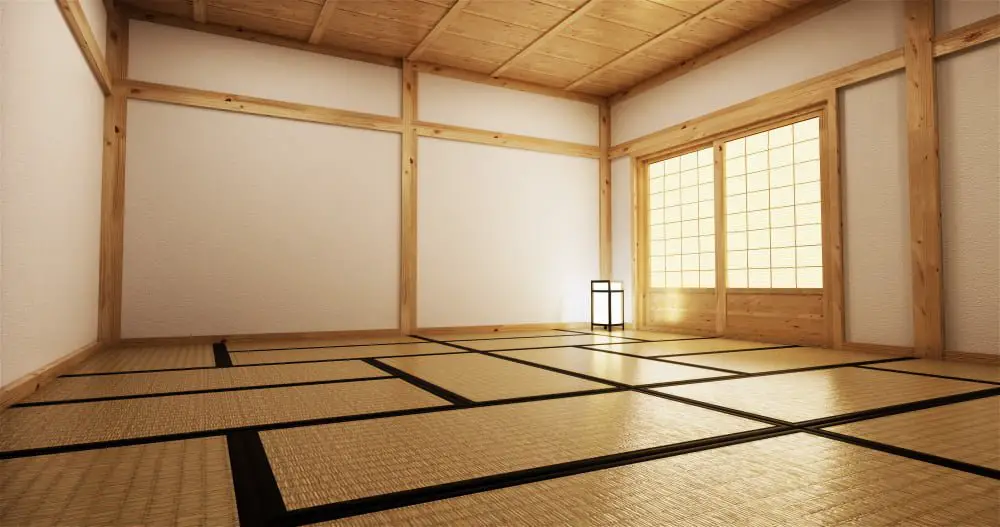
Tatami mat roofing offers a unique and authentic touch to Japanese roof design. Derived from traditional flooring materials, tatami mat roofing embodies the essence of Japanese culture and aesthetics.
These natural, woven straw mats are typically used as flooring, but they can also be applied to roofs for a distinctive architectural look. Tatami mat roofs not only provide a rustic charm but also offer insulation and protection against the elements.
With their earthy tones and texture, they create a warm and inviting atmosphere, making them an excellent choice for those seeking to infuse their Japanese roof design with an authentic touch.
