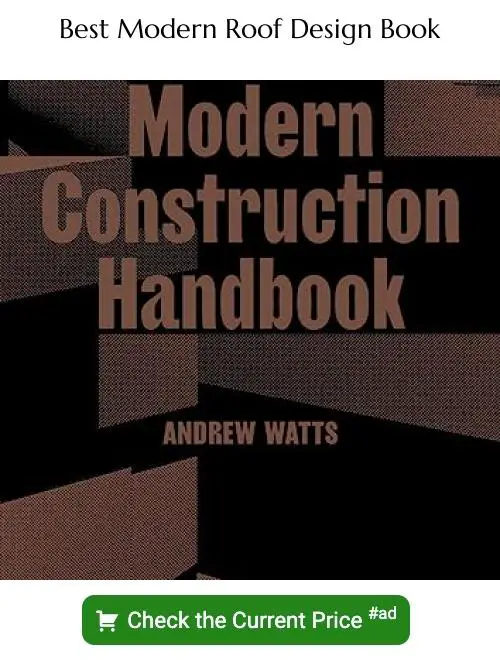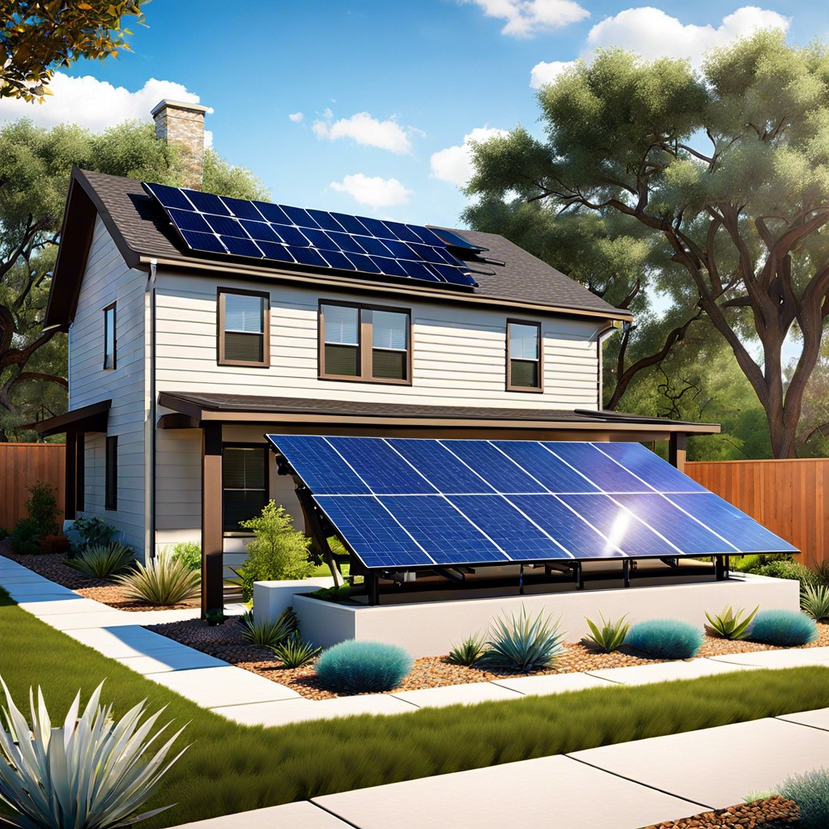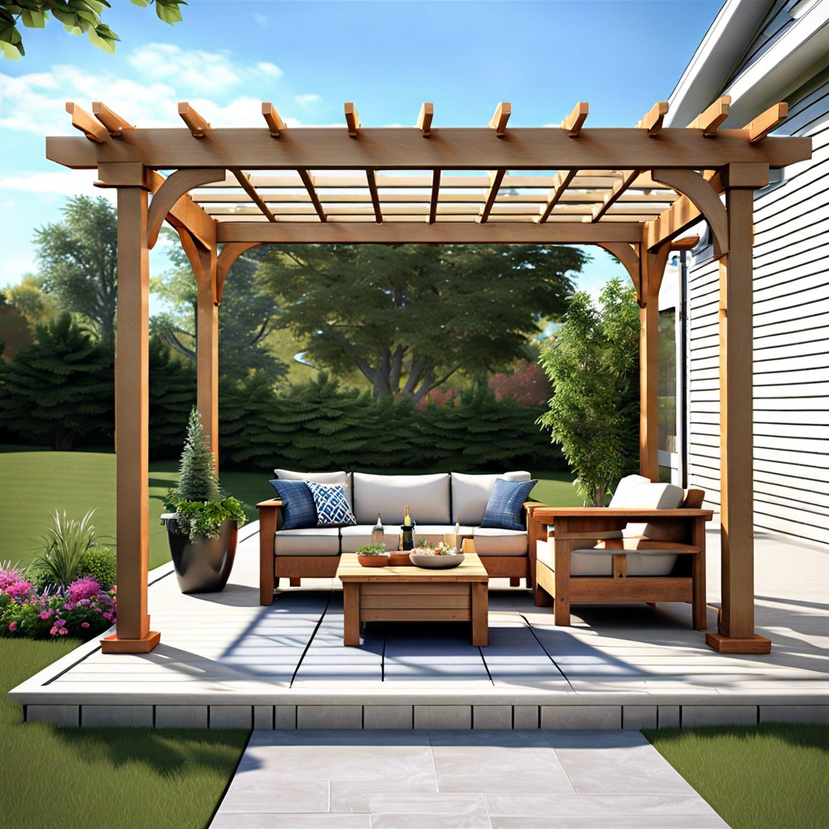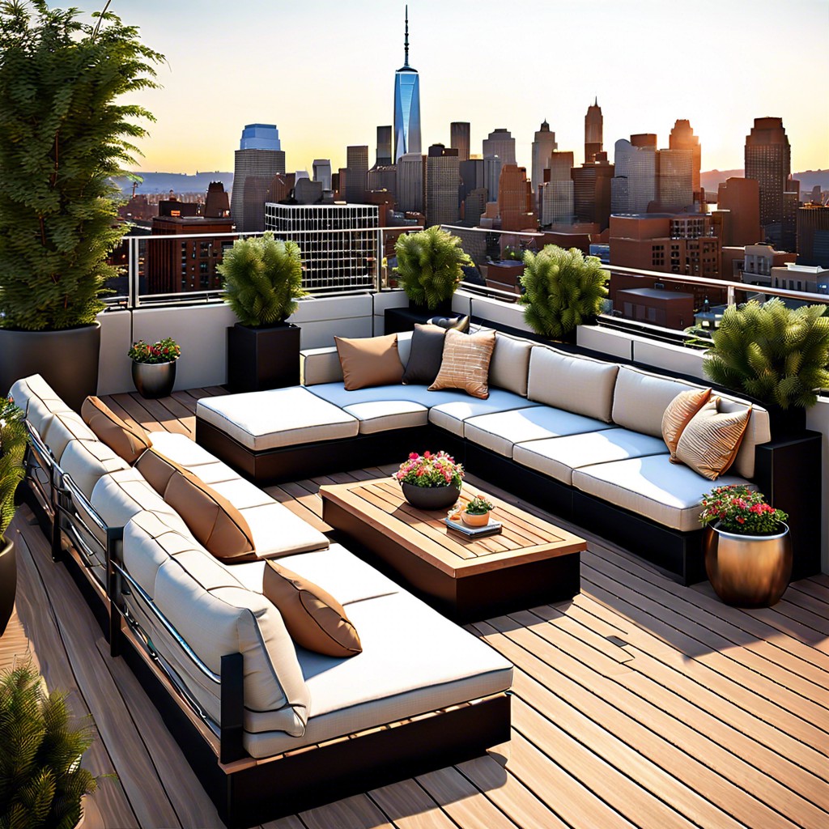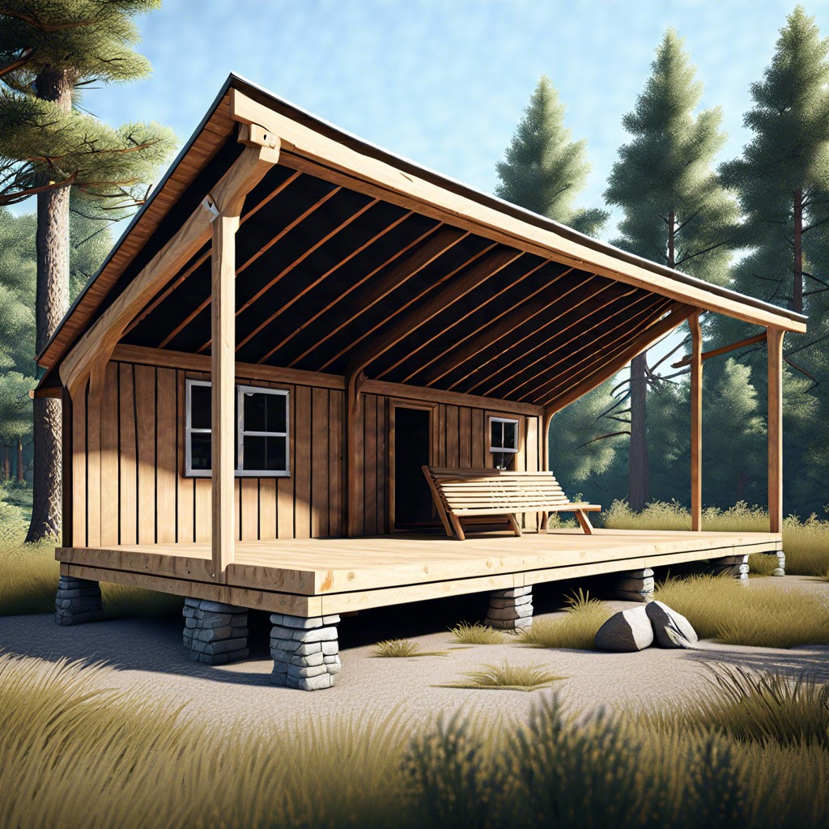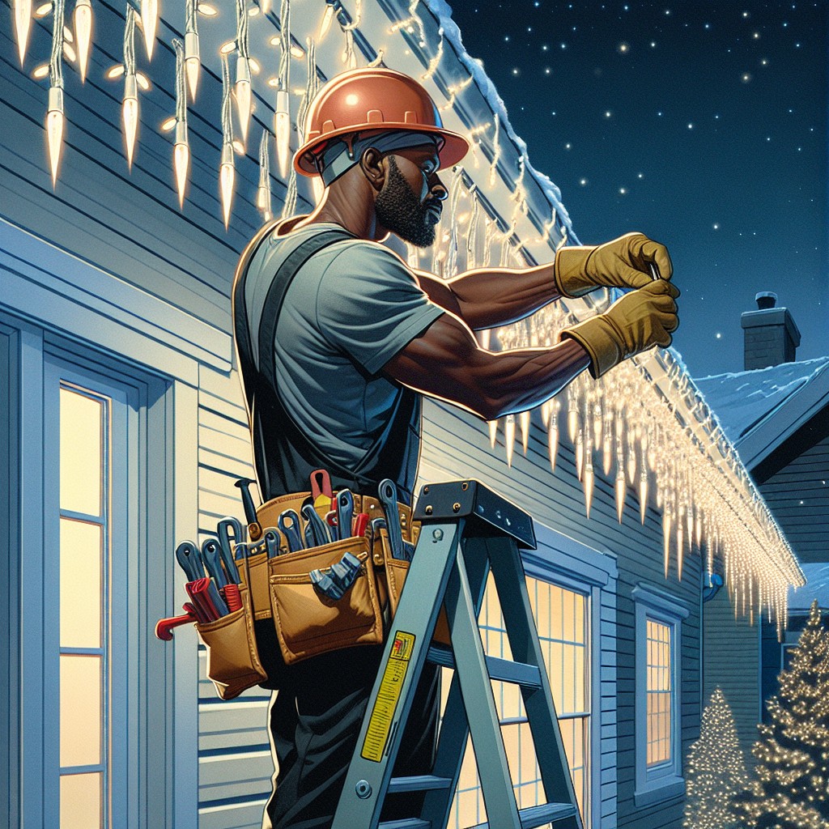Last updated on
Explore the world of modern hidden roof designs that blend functionality with aesthetic appeal, giving your home a unique and contemporary look.
Modern hidden roof designs are a contemporary architectural trend that cleverly conceals the roof within the building’s structure, offering a sleek and streamlined aesthetic. These designs are not only visually appealing but also provide practical benefits such as improved insulation and weather protection.
This article will delve into a range of hidden roof design ideas, discussing their unique features, benefits, and considerations for implementation. Whether you’re an architect, a homeowner, or just a fan of innovative design, you’ll find valuable insights on how to incorporate this modern trend into your next project.
Stay tuned for an in-depth exploration of this fascinating architectural element.
Glass Panel Hidden Roofs for Natural Light
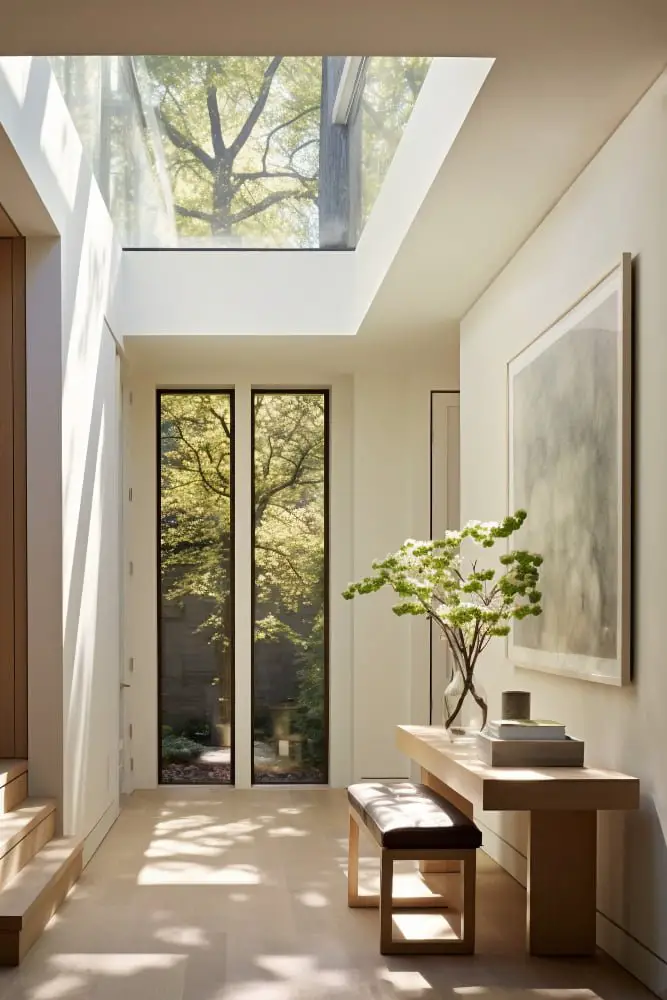
Glass panel hidden roofs are a popular choice for homeowners who seek ample natural light in their living spaces. These innovative designs allow for a seamless integration of glass panels within the roof structure, creating a sleek and modern appearance.
By utilizing glass panels, homeowners can maximize the amount of sunlight that enters their homes, creating a brighter and more inviting atmosphere. This not only reduces the need for artificial lighting during the day but also helps decrease energy consumption.
With a glass panel hidden roof, homeowners can enjoy the benefits of natural light while maintaining a stylish and contemporary aesthetic.
Green or Living Roofs With Vegetation
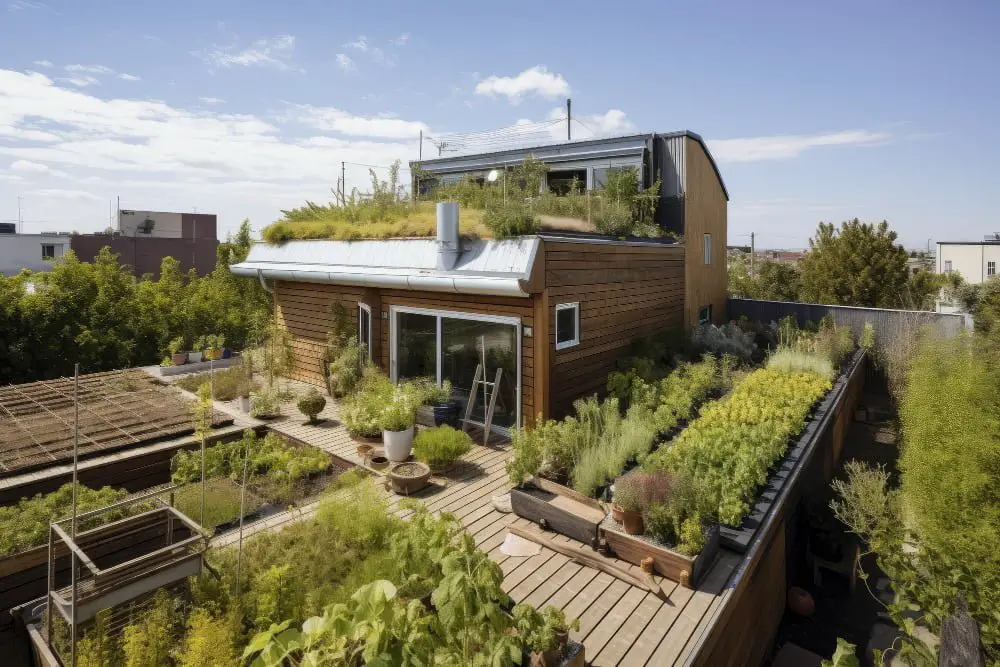
Green or living roofs with vegetation offer a unique and eco-friendly approach to modern roofing design. By incorporating plants and vegetation onto the roof, these roofs not only provide aesthetic appeal but also offer several benefits.
The vegetation acts as a natural insulator, reducing energy costs by helping to regulate the temperature inside the building. Additionally, green roofs help to improve air quality by absorbing and filtering pollutants. They also help to mitigate stormwater runoff by absorbing rainfall, reducing the strain on drainage systems.
Green roofs can be customized to suit various styles and preferences, with options ranging from low-maintenance sedums to more diverse and vibrant plant varieties. Overall, green roofs provide an innovative and sustainable solution for modern hidden roof designs.
Flat-roof Design With Concealed Gutters
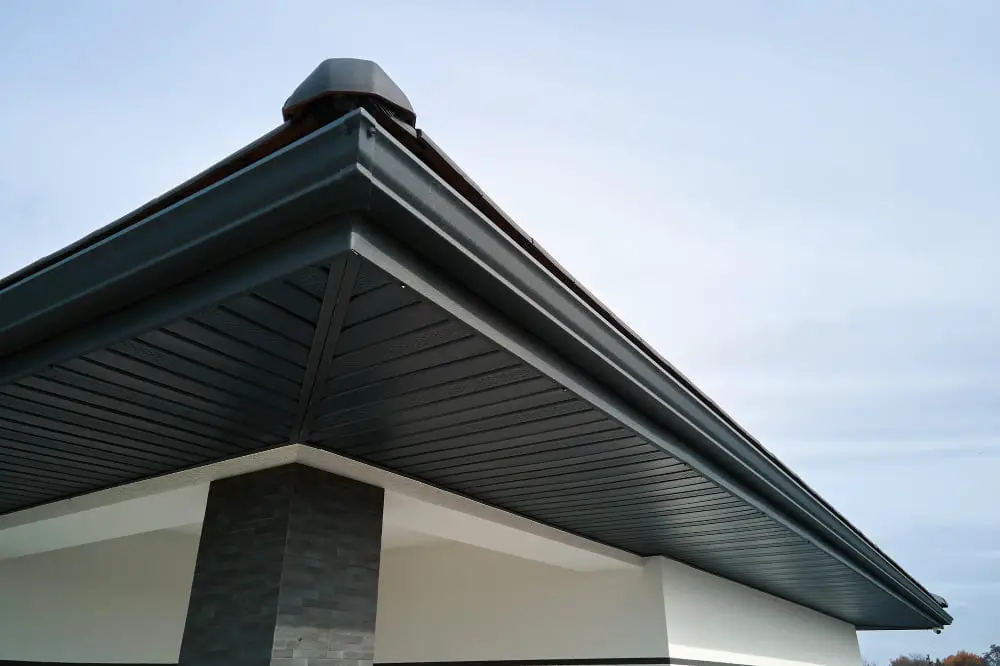
Flat-roof design with concealed gutters offers a sleek and minimalist solution for homes and buildings. With this design, the gutters are hidden within the roof structure, providing a clean and unobstructed aesthetic. This not only enhances the overall look of the building but also eliminates the need for visible gutter systems that can detract from the design.
Concealed gutters are typically integrated into the perimeter of the flat roof, ensuring efficient water drainage without compromising the visual appeal. By channeling water effectively and discreetly, this design helps to prevent water pooling and potential damage to the roof or the surrounding areas. Furthermore, concealed gutters reduce the risk of clogging and blockage caused by leaves, debris, or ice, ensuring a hassle-free maintenance experience.
With flat-roof design and concealed gutters, seamless integration with the architectural aesthetics is achieved. Whether it’s a contemporary or minimalist style, the concealed gutter system allows the roof to appear clean, uncluttered, and streamlined. Not only does this design option offer functional benefits, but it also adds to the overall visual harmony and modernity of the building.
For those seeking a sophisticated and visually appealing roofing solution, a flat-roof design with concealed gutters is an excellent choice. It provides both practical functionality and seamless integration with the overall architectural style, making it a popular option for modern homes and buildings.
Rooftop Decks for Hidden Entertainment Spaces
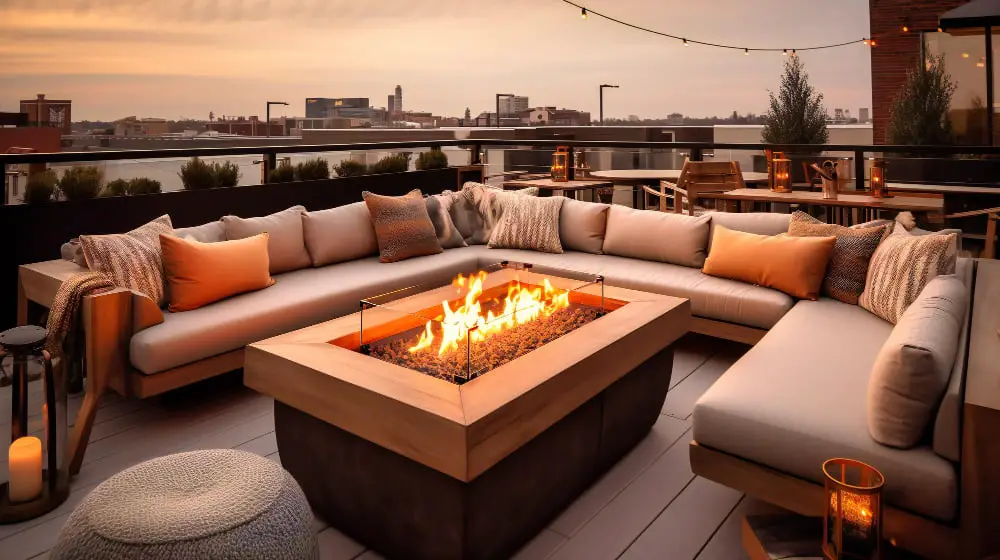
Rooftop decks offer a fantastic opportunity to create hidden entertainment spaces within your home. These elevated outdoor areas provide privacy and stunning panoramic views, making them ideal for hosting gatherings or simply enjoying some downtime.
With careful planning and design, rooftop decks can seamlessly blend into the overall aesthetics of your home while maximizing the use of available space. Whether you opt for a sleek and modern deck or a cozy and rustic setup, a rooftop deck can transform your roof into a hidden oasis for relaxation and entertainment.
Consider incorporating comfortable seating, outdoor lighting, and even a mini bar or kitchenette to create a functional and inviting space.
Skylights Incorporated Into Concealed Roof Designs
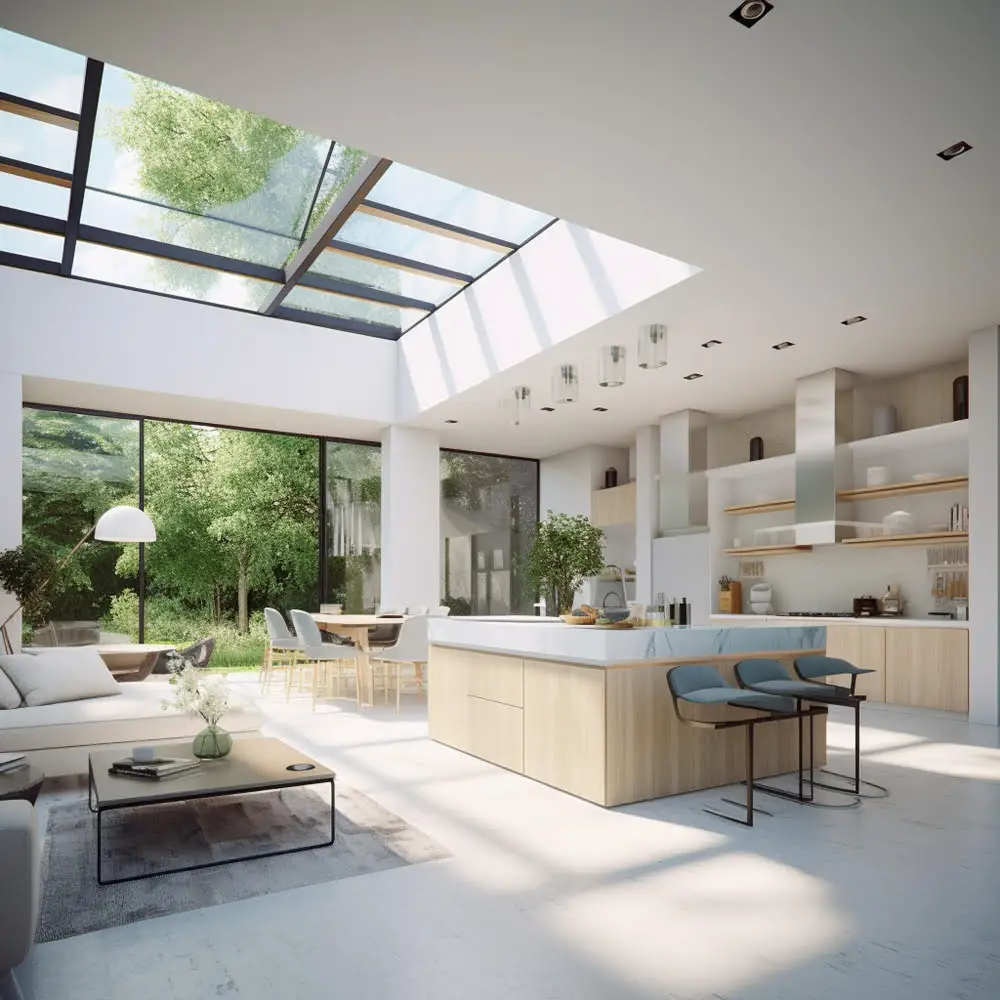
Skylights play a crucial role in incorporating natural light into concealed roof designs. Strategically positioned within the roof structure, skylights provide an opportunity to introduce daylight into the space below while maintaining a sleek and hidden aesthetic.
These carefully designed installations not only enhance the overall ambiance of the room, but also reduce the need for artificial lighting during the day, resulting in energy savings.
Whether it’s a hidden roof in a residential or commercial setting, incorporating skylights brings a touch of nature indoors while maintaining the clean, minimalist appeal of the concealed roof design.
Solar Panels Integration for Eco-friendly Design
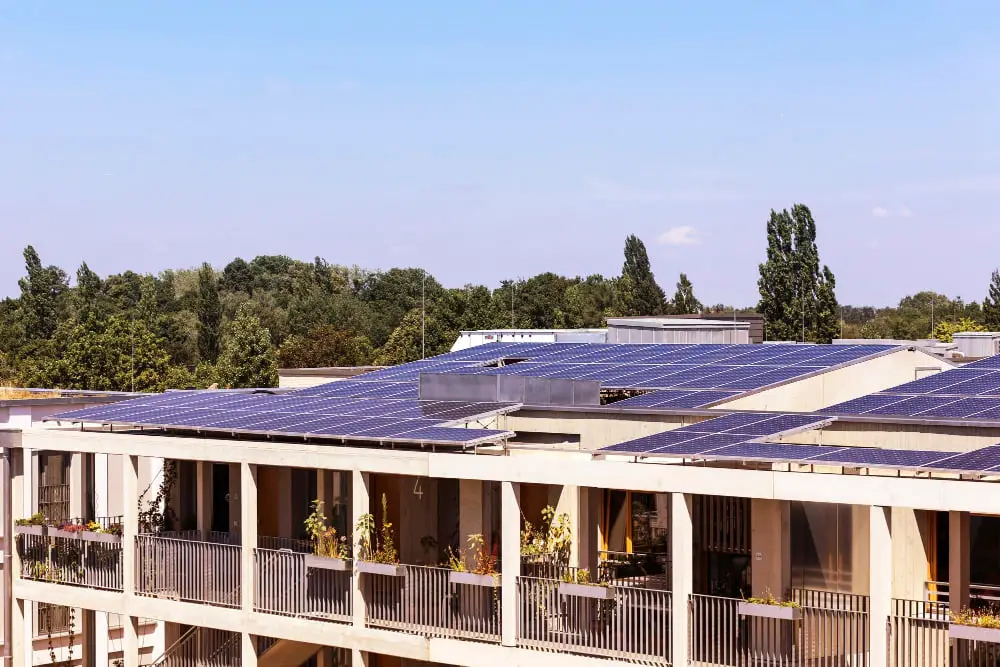
Solar panels integration plays a crucial role in creating an eco-friendly hidden roof design. By harnessing the power of the sun, solar panels generate clean and sustainable energy to power the home.
Integrating solar panels into the design not only reduces dependence on traditional energy sources but also helps reduce the carbon footprint of the building. With advancements in technology, solar panels can be seamlessly integrated into the roof, ensuring a sleek and streamlined appearance.
This eco-friendly solution not only benefits the environment but also provides long-term energy savings for homeowners.
Barreled Hidden Roof Design for Unique Appeal
A barreled hidden roof design adds a touch of unique appeal to any structure. This curved roof style features a gentle arch that resembles the shape of a barrel.
The smooth, flowing lines of a barreled roof can provide a sense of elegance and sophistication to both modern and traditional architectural styles.
The curved shape not only adds visual interest but also helps to improve the roof’s structural integrity by distributing weight and reducing the risk of water pooling.
With its distinctive aesthetic appeal, a barreled hidden roof design can make a statement and set your building apart from the rest.
Hidden Roof With Overhangs for Shade and Aesthetics
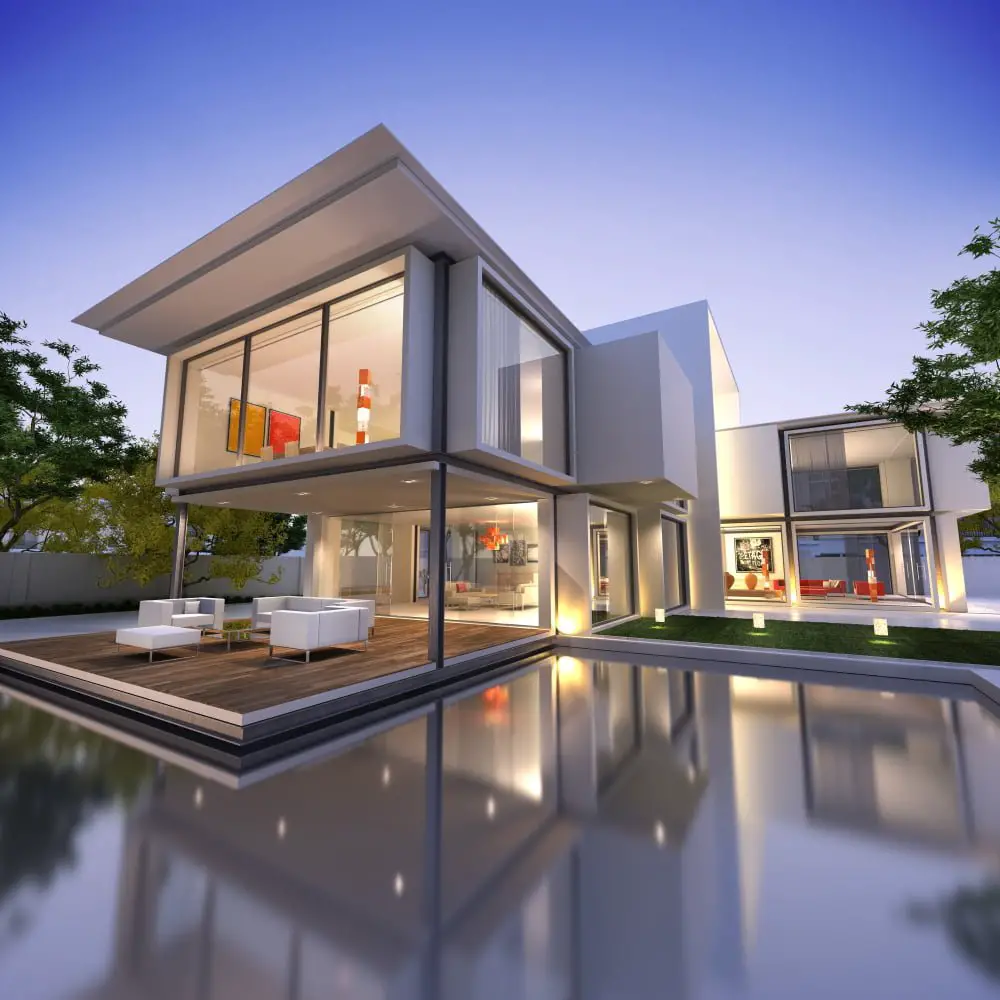
Adding overhangs to hidden roof designs can greatly enhance both the functional and aesthetic aspects of the roof. These extended edges provide shade and protection from the elements, helping to keep the interior spaces cool and comfortable.
Additionally, overhangs can add visual interest and architectural character to the overall design, creating a sense of depth and dimension. By carefully considering the placement and size of overhangs, homeowners can achieve a balance between shade and natural light, creating a harmonious and inviting living space.
Rounded Hidden Roofs With Unconventional Appeal
Rounded hidden roofs offer an unconventional and eye-catching appeal to any modern architectural design. By deviating from traditional flat or sloped roofs, these rounded roofs add a unique touch of creativity and elegance. The smooth curves create a seamless flow, giving the building a sense of harmony and grace.
Rounded hidden roofs can be achieved using a variety of materials, such as metal, shingles, or even green roofing options for an environmentally friendly approach. Apart from their aesthetic appeal, these rounded roofs also offer practical benefits, such as improved wind resistance and reduced maintenance needs.
Whether incorporated in residential or commercial structures, rounded hidden roofs bring a touch of innovation and charm to any design.
Geometrically Designed Hidden Roofs
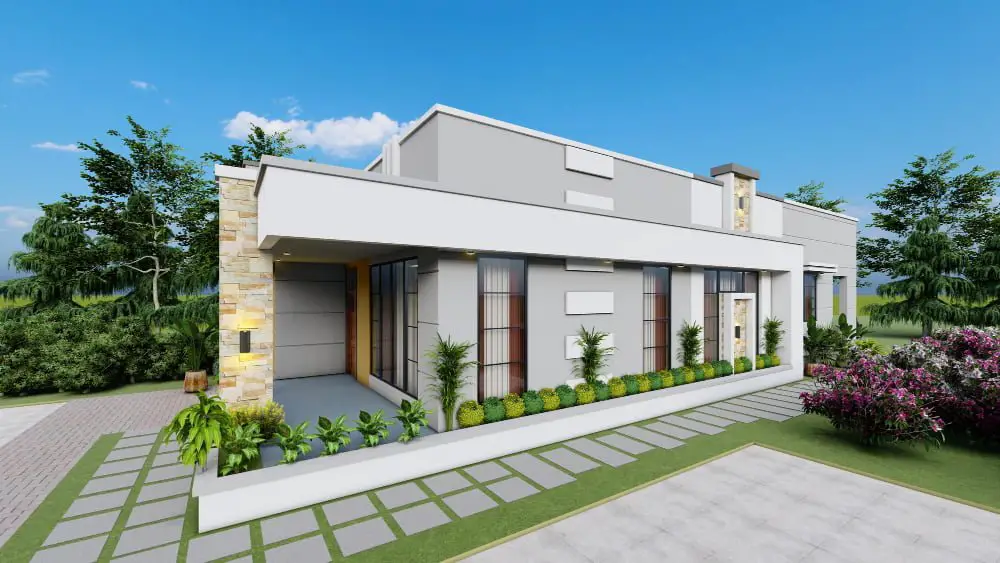
Geometrically designed hidden roofs offer a contemporary and visually striking option for modern architecture. These roofs utilize clean lines, angles, and shapes to create a unique and aesthetically pleasing look.
By incorporating geometric elements into the roof design, architects can create a sense of balance and harmony with the overall structure. Whether it’s a triangular, pentagonal, or hexagonal shape, geometrically designed hidden roofs can add a touch of sophistication to any building.
This style is particularly popular in minimalist and modern homes, where simplicity and sleekness are key design principles.
Seamless Integration With House Facade Using a Mono-pitched Hidden Roof
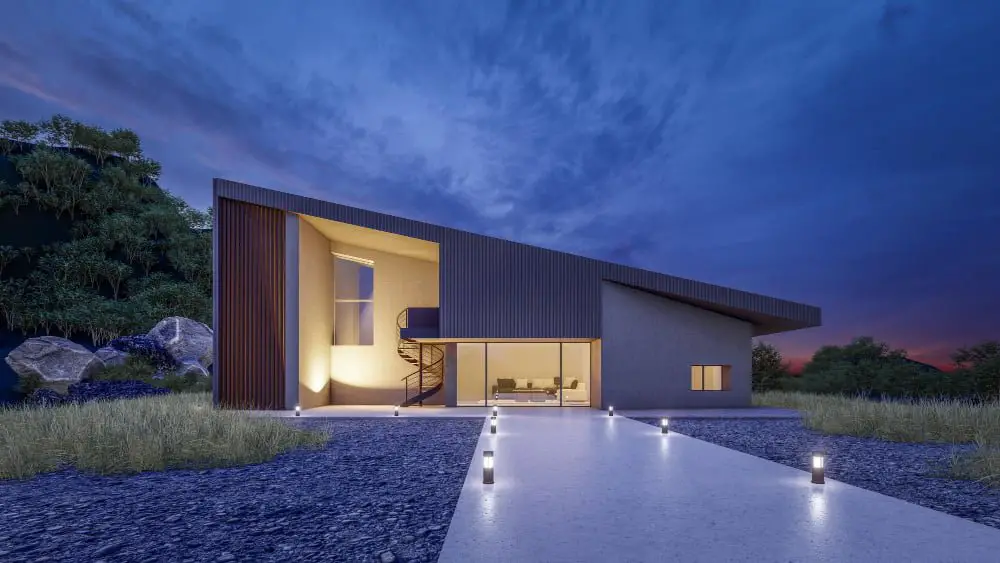
A mono-pitched hidden roof offers a sleek and seamless integration with the house facade. This design choice eliminates any visible breaks or seams between the roof and the rest of the structure. Instead, the roof slopes in a single direction, creating a clean and contemporary look.
The mono-pitched hidden roof can be used to create a striking visual effect, especially when combined with modern materials such as metal or glass. This design is particularly popular in minimalist and modern architectural styles, adding an element of simplicity and elegance to the overall aesthetic.
By concealing the roof in this way, homeowners can achieve a streamlined and cohesive appearance for their homes, enhancing curb appeal and creating a visually appealing exterior.
Rustic Wood Design for Traditional Accents
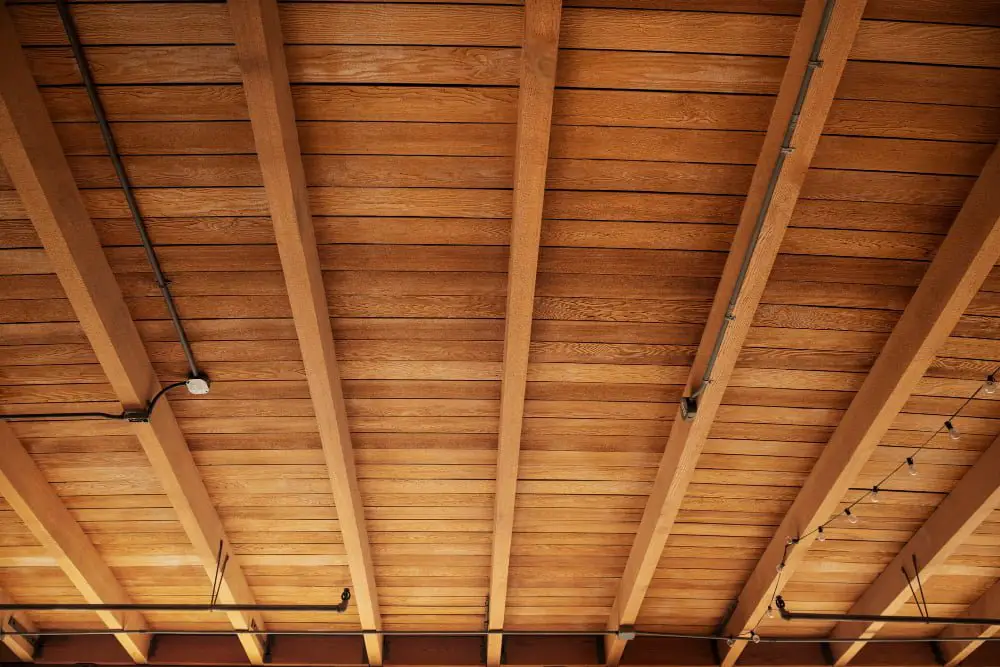
Incorporating rustic wood designs into hidden roofs can add traditional accents to your home. This timeless material brings warmth and character to the overall aesthetic.
Whether it’s using reclaimed wood or opting for new timber with a distressed finish, a rustic wood design can create a charming and inviting atmosphere.
Not only does it provide a visually appealing element, but it also complements various architectural styles, from farmhouse to cottage-inspired homes.
The natural texture and earthy tones of rustic wood work well in harmony with other materials used in roofing, such as metal or shingles.
Consider this design option to infuse your hidden roof with a touch of tradition and rustic charm.
Concrete and Steel Combination for Industrial Look
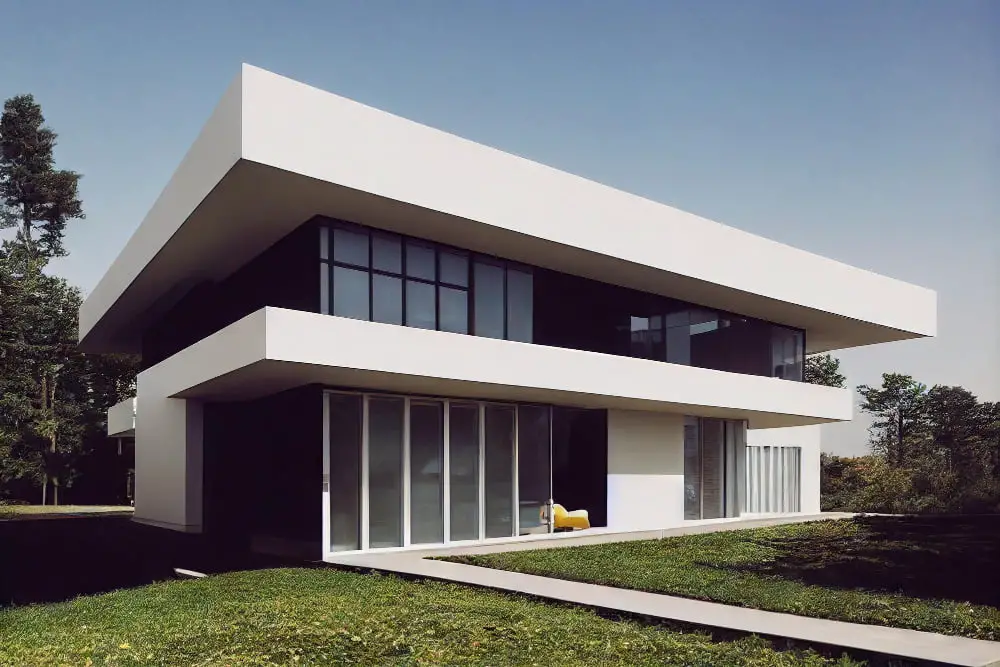
For an industrial-looking hidden roof design, the combination of concrete and steel can create a sleek and modern aesthetic.
Concrete provides durability and strength, while steel adds a touch of sophistication.
This combination is often used in contemporary architecture to achieve an industrial-inspired look.
The clean lines and minimalist appearance of a concrete and steel hidden roof can complement a variety of building styles, from warehouses to urban lofts.
Additionally, this design choice offers the advantage of being low maintenance and weather-resistant, making it a practical and visually striking option for those seeking a modern industrial look for their roof.
Multi-level Hidden Roof Design
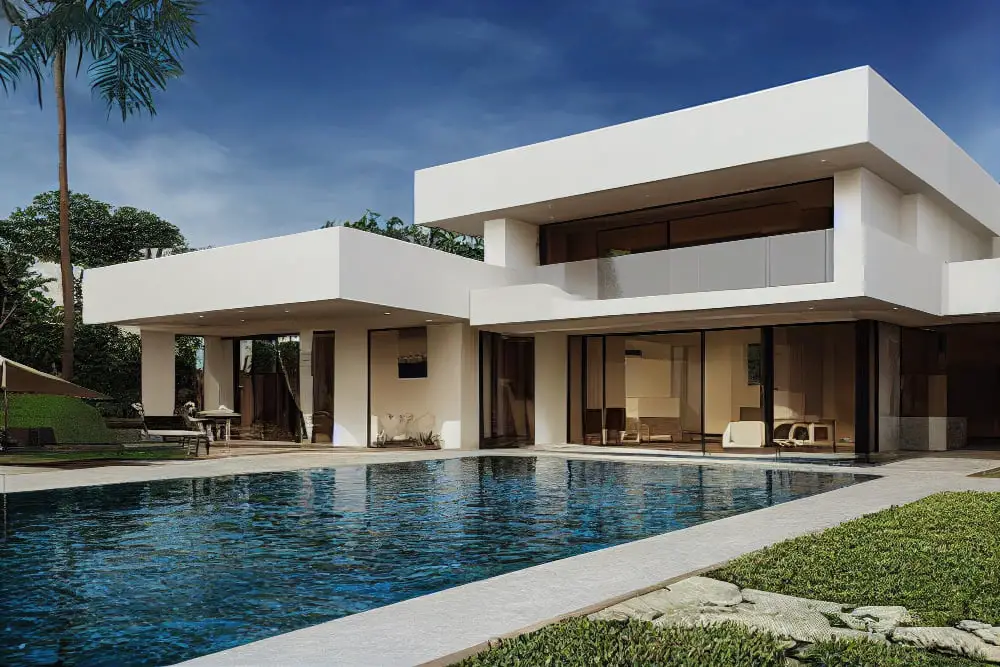
A multi-level hidden roof design is a creative approach to add depth and visual interest to a building’s exterior. By incorporating different levels within the roof structure, architects can create a dynamic and unique aesthetic.
This design concept not only enhances the overall appearance of a property but also allows for increased interior space utilization. From a practical standpoint, a multi-level hidden roof can provide additional room for storage, rooftop gardens, or even extra living areas.
Whether it’s adding a rooftop patio or creating a stepped roofline, this design idea offers endless possibilities for a modern and functional architectural statement.
Hidden Roof With Hidden Drainage Systems
When it comes to modern hidden roof design, incorporating a hidden drainage system can be a game-changer. Traditional roof drainage systems can often disrupt the clean lines and aesthetics of a hidden roof. By integrating a hidden drainage system, homeowners can maintain the sleek and seamless appearance of their roof while effectively managing rainwater runoff.
These innovative systems, often concealed within the structure of the roof, allow for a more efficient and discreet water management solution. With a hidden drainage system, homeowners can enjoy the benefits of a hidden roof design without compromising on functionality or visual appeal.
Integrated Rooftop Garden Designs
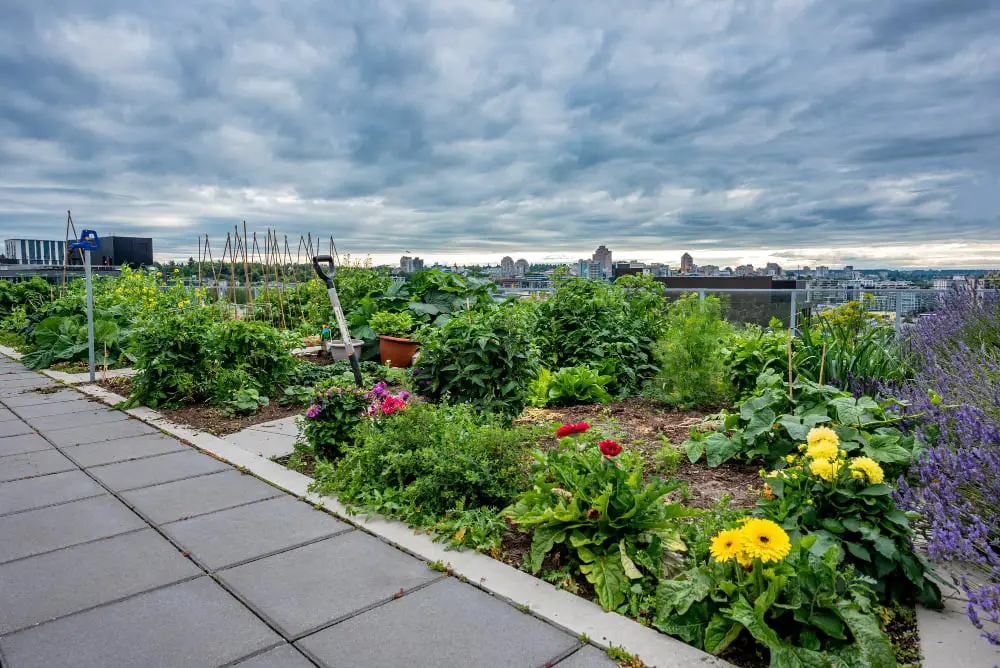
Integrated rooftop garden designs offer a unique and sustainable solution to urban living. By incorporating a garden into your hidden roof design, you can create a beautiful outdoor space that not only enhances the aesthetic value of your property but also provides numerous environmental benefits.
Rooftop gardens help to improve air quality, reduce heat buildup, and manage stormwater runoff. Additionally, these gardens create a habitat for birds, bees, and butterflies, contributing to the local ecosystem. With careful planning and selection of plants that can thrive in rooftop conditions, you can transform your hidden roof into a lush, green oasis and enjoy the benefits of nature even in the heart of the city.
Minimalist Hidden Roof With-line Designs
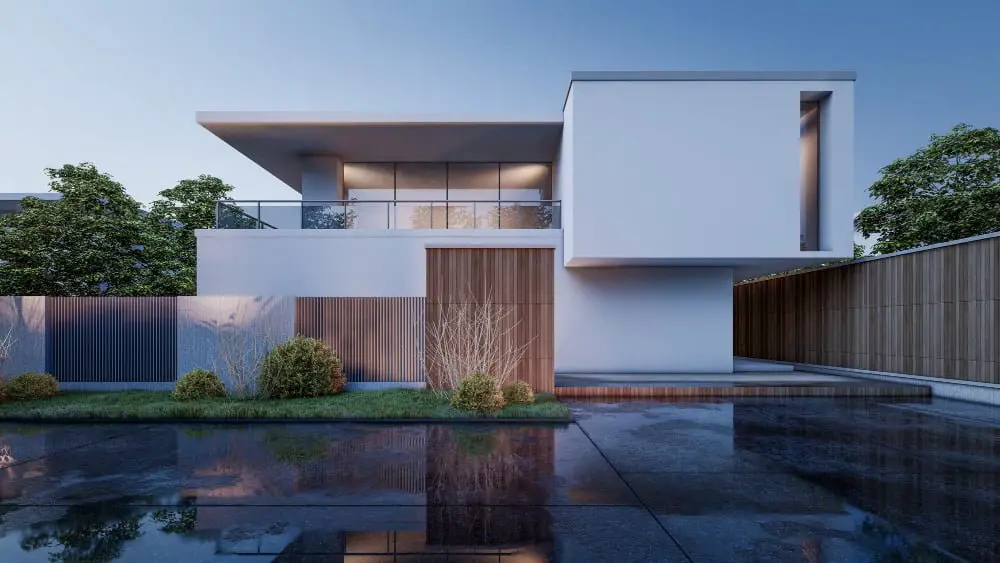
Minimalist hidden roof with-line designs offer an elegant and contemporary aesthetic to modern homes. By incorporating sleek and clean lines into the roof design, this style creates a minimalist look that complements the overall architectural design of the house.
The simplicity of these hidden roofs with-line designs ensures a seamless integration with the rest of the structure, creating a cohesive and visually appealing appearance. With minimal ornamentation, this style emphasizes the beauty of simplicity and symmetry, making it a popular choice for those seeking a sophisticated and understated roof design.
A-frame Hidden Roof for Snow-prone Areas
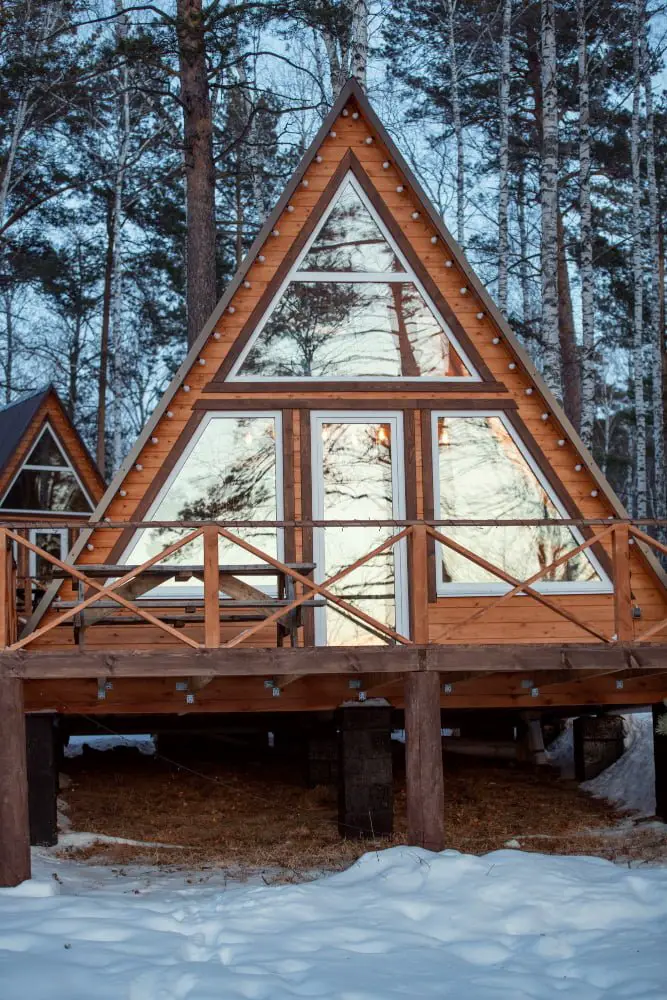
The A-frame hidden roof design is an excellent choice for areas that experience heavy snowfall. Its distinctive shape and steep slopes allow the snow to easily slide off, preventing accumulation and potential structural damage.
The sharp angle of the roof also helps to minimize the weight load on the structure beneath. Additionally, the A-frame design adds a touch of architectural elegance and eye-catching appeal to any home.
By combining practicality with aesthetics, the A-frame hidden roof is a smart choice for homeowners in snow-prone regions.
Curved Hidden Roofs for Modern Architecture
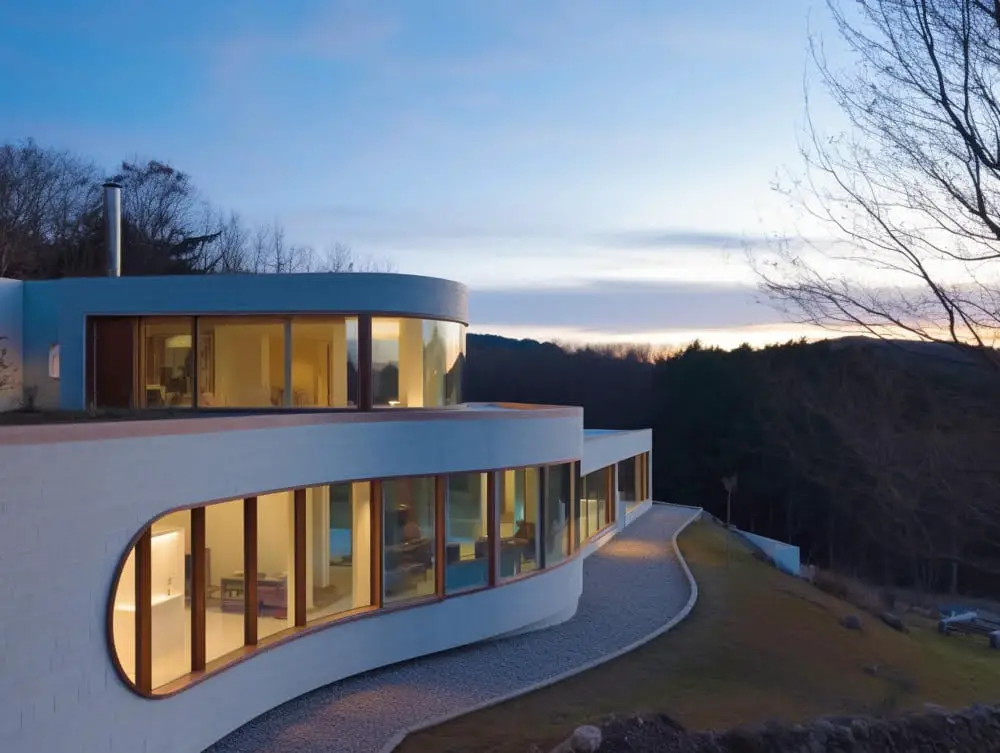
Curved hidden roofs can add a touch of modern elegance to any architectural design. By deviating from traditional straight lines and angles, curved roofs create a visually striking and unique aesthetic.
The smooth, flowing curves of a hidden roof can complement the clean lines of modern architecture, creating a harmonious balance between the structure and its surroundings. Whether it’s a subtle curve or a more dramatic arch, a curved hidden roof can make a bold statement while still maintaining a sleek and minimalist look.
This design choice not only adds visual appeal but can also enhance the structural integrity of the roof, allowing for better water drainage and improved resistance against wind and snow loads. Incorporating a curved hidden roof into your modern architectural design can be an excellent way to showcase creativity and create a truly stunning visual impact.
Integrated Balcony Within Hidden Roof Design
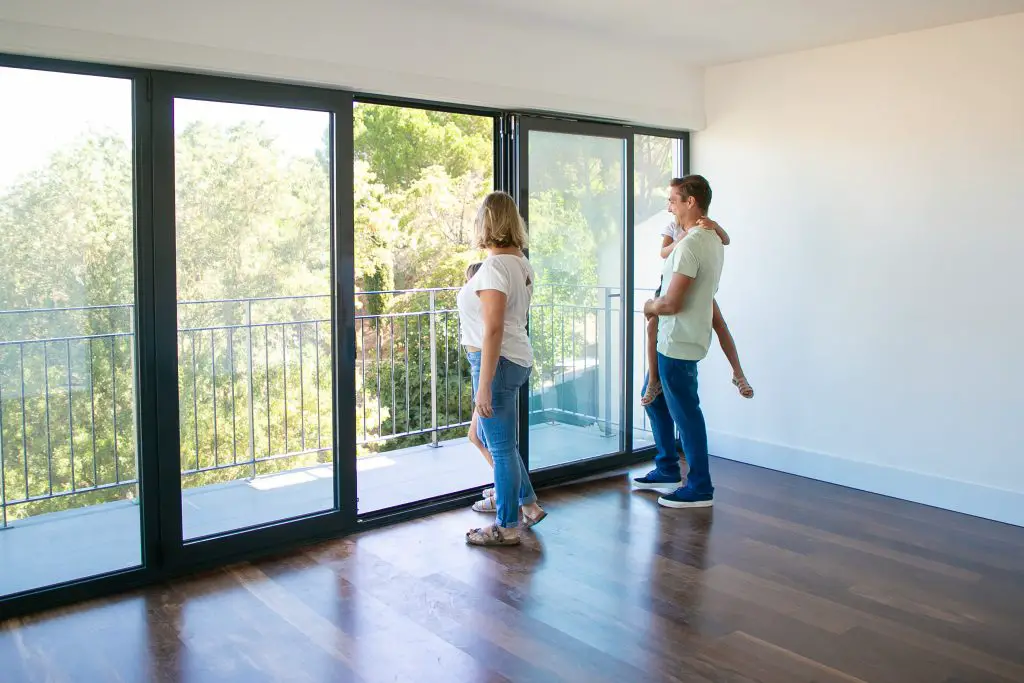
Integrated balconies offer a unique and innovative addition to hidden roof designs. By seamlessly incorporating a balcony into the roof structure, homeowners can enjoy an elevated outdoor space that remains concealed and visually appealing.
These balconies provide a private retreat while maximizing the available space. Whether it’s a small cozy corner or a larger area for entertaining, the integrated balcony within a hidden roof design adds functionality and architectural interest to any home.
Enjoy the benefits of indoor-outdoor living with this clever and stylish design choice.
