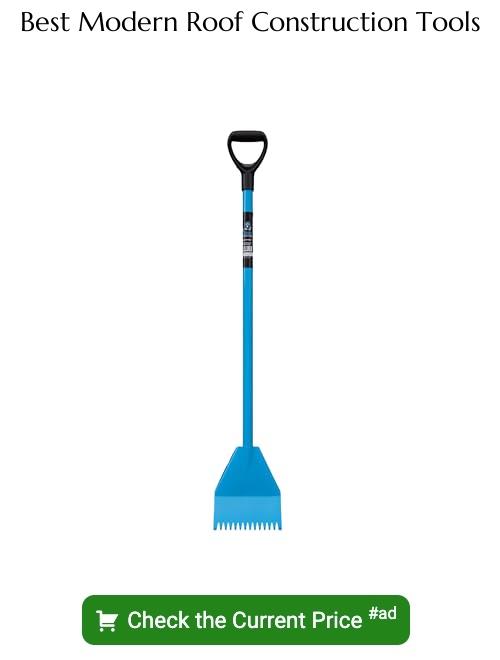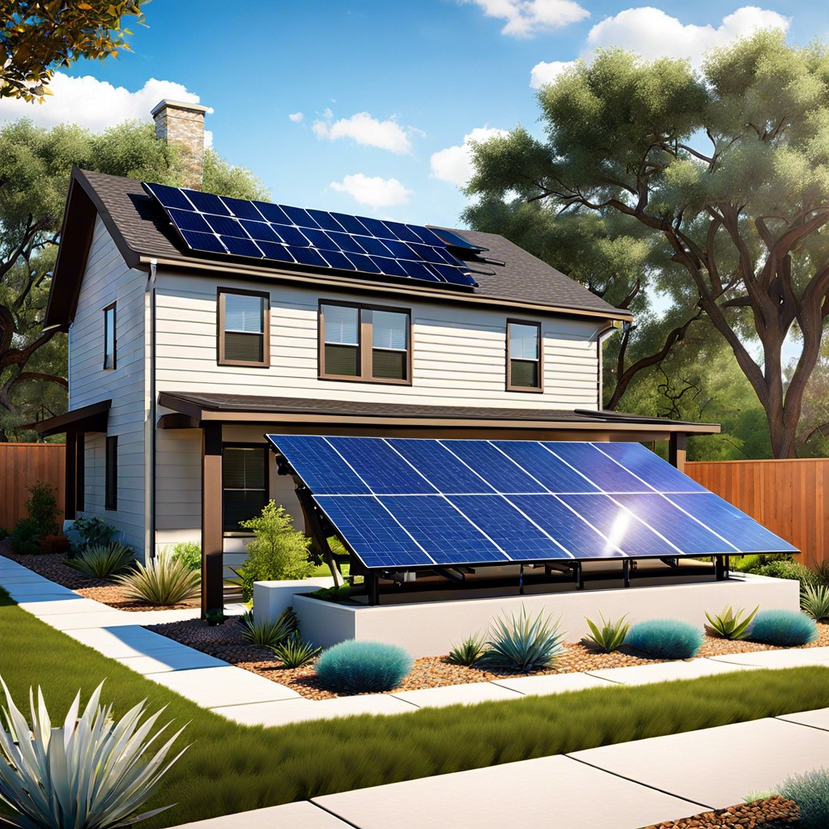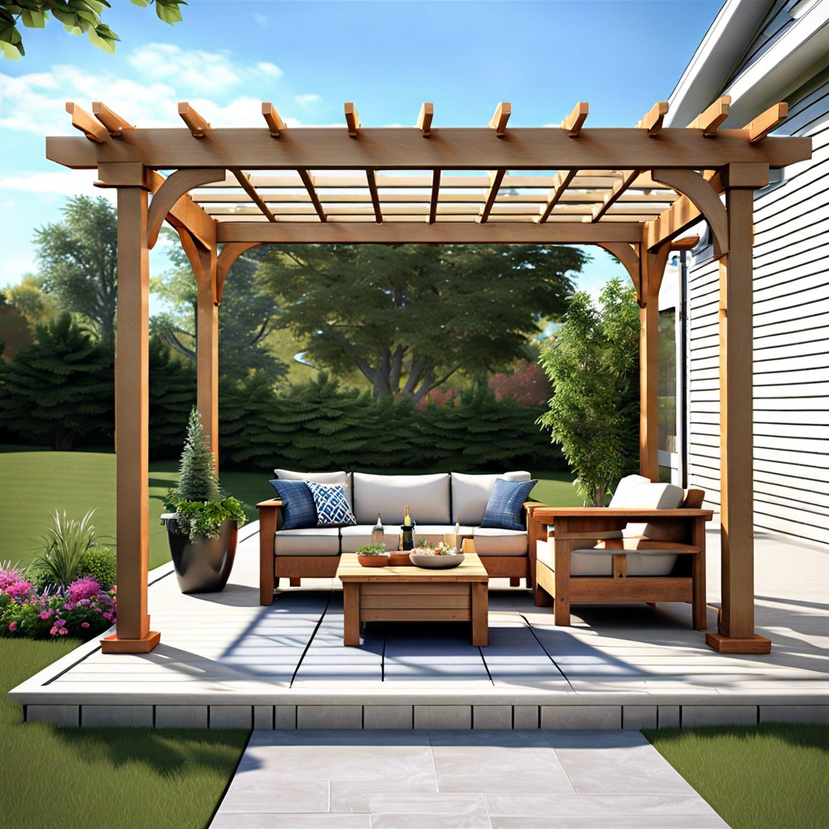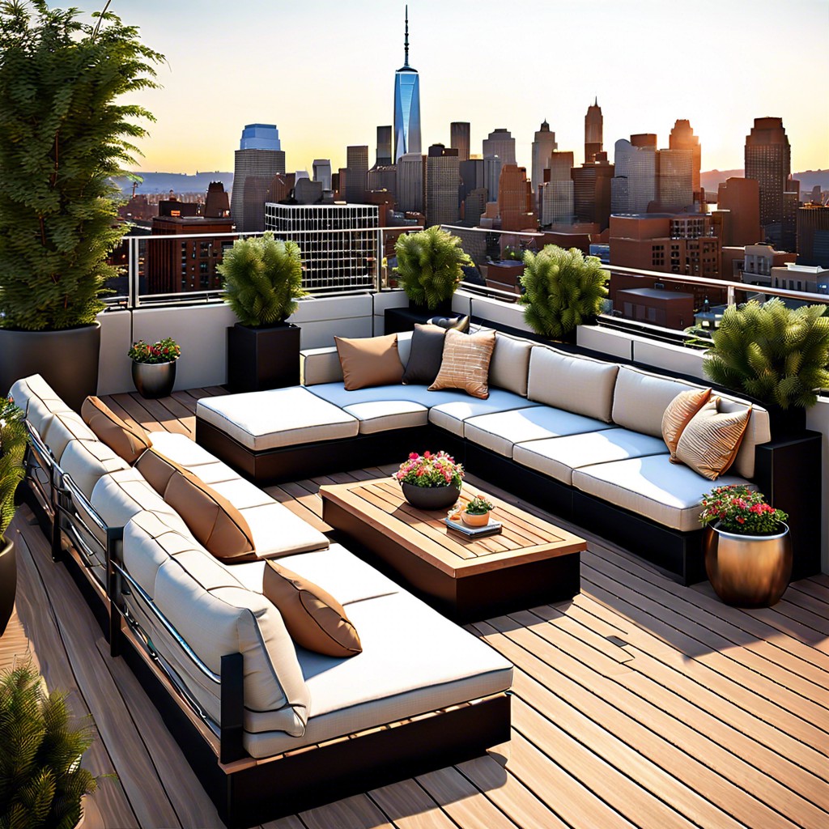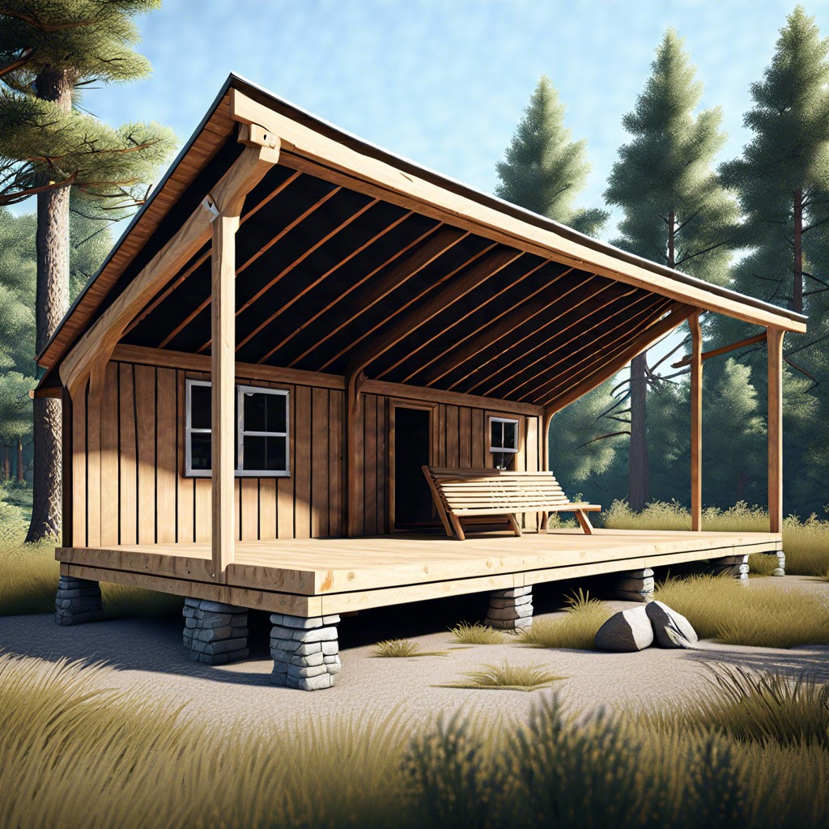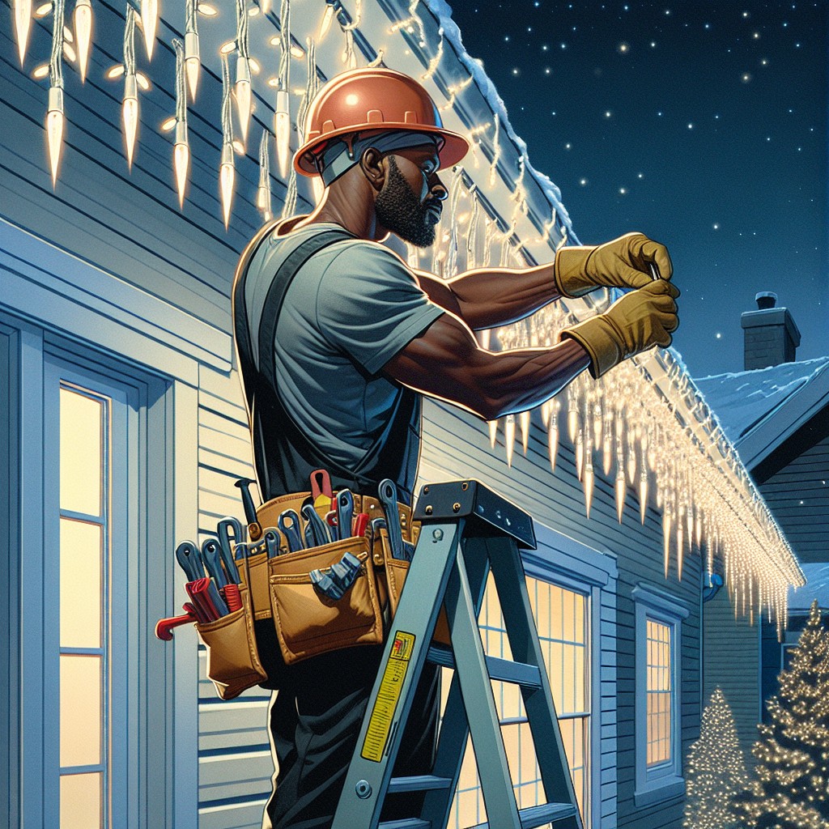Last updated on
Explore the transformative power of innovative roof frame design ideas to enhance both the aesthetic appeal and structural integrity of your home.
Roof frame designs are a crucial part of any construction project, serving both functional and aesthetic purposes. They not only provide support to the roofing material but also contribute to the overall look of the building.
From traditional A-frames and hip roofs to more modern flat and shed designs, the choices are plentiful. In this article, you’ll find a comprehensive guide to various roof frame design ideas, including their advantages, disadvantages, and suitability for different architectural styles.
Whether you’re building a new home or renovating an old one, you’ll find the perfect roof frame design to match your needs.
Traditional Gable Roof
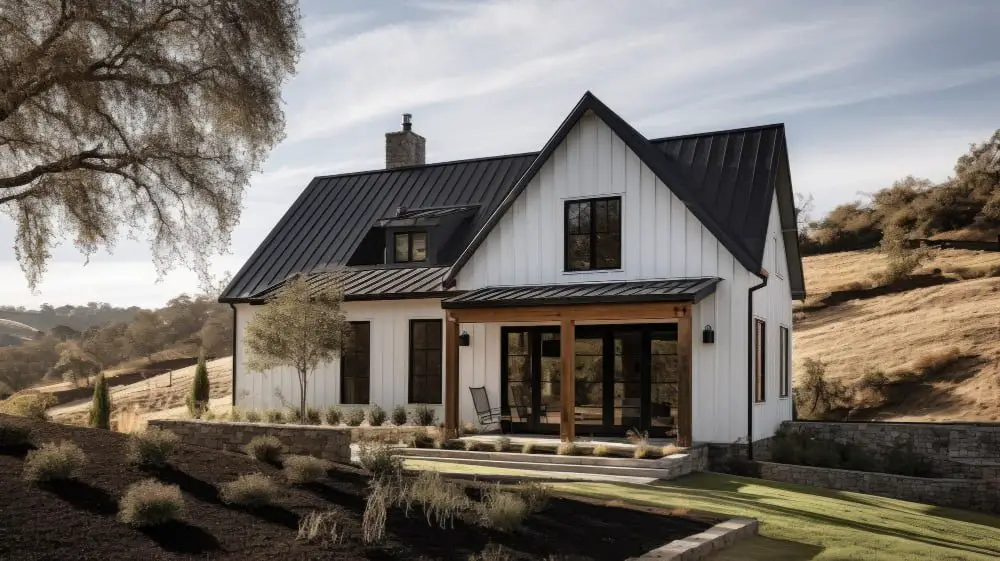
A traditional gable roof is one of the most popular and classic roof frame designs. It features two sloping sides that meet at a ridge in the middle, forming a triangular shape. This design offers several advantages, including simplicity, affordability, and ease of construction.
The steep pitch of the gable roof allows for efficient water drainage, making it a reliable choice for areas with heavy rainfall or snow. Additionally, the triangular shape provides ample attic space, making it suitable for storage or potential living space.
Overall, the traditional gable roof provides a timeless and functional solution for any home or building.
Green Garden Rooftop Concept
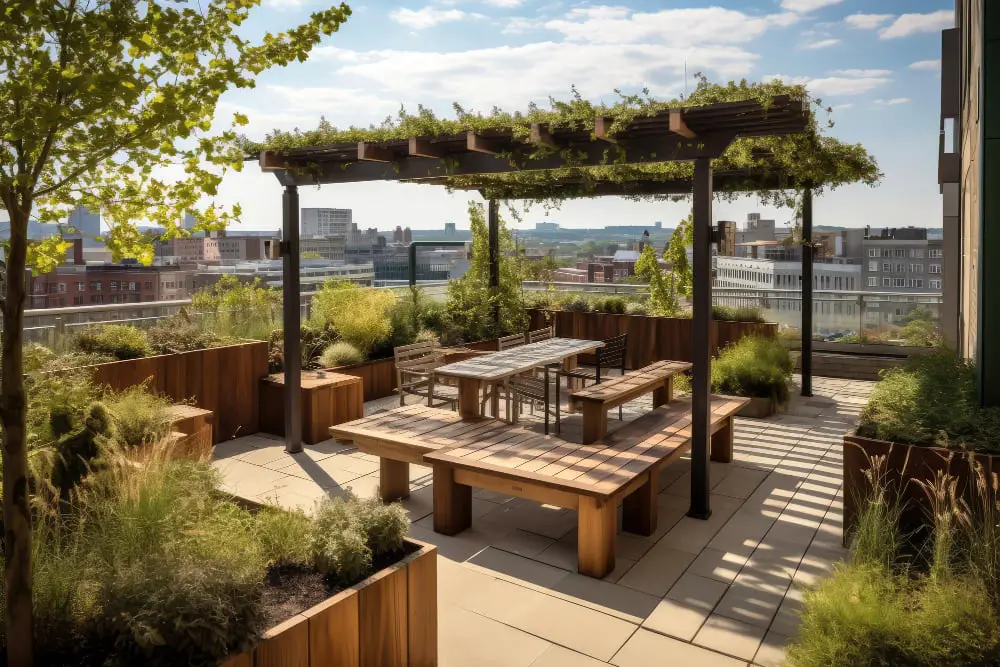
A green garden rooftop concept is an innovative and eco-friendly approach to roof design. By incorporating a garden on the rooftop, this concept offers numerous benefits. Not only does it enhance the overall aesthetics of the building, but it also helps to improve air quality, reduce heat absorption, and provide insulation.
Additionally, a green garden rooftop can contribute to stormwater management by absorbing and filtering rainwater. This concept is gaining popularity in urban areas where green spaces are limited, as it allows individuals to have their own mini oasis right on their rooftops. With proper installation and maintenance, a green garden rooftop can significantly contribute to sustainable living while adding a unique and refreshing touch to any building design.
Modern Flat Roof
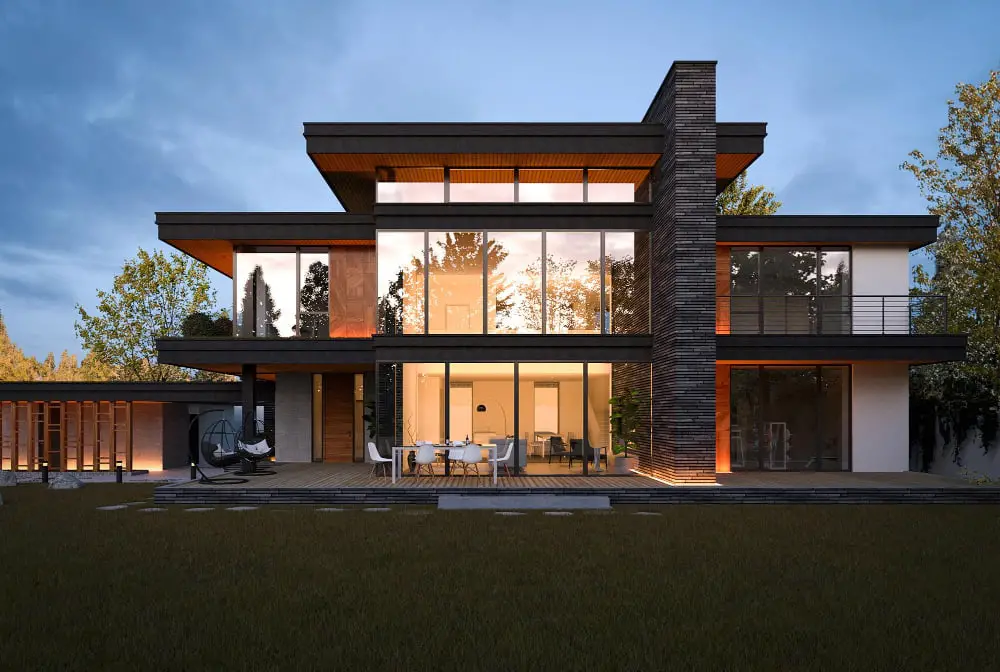
One popular roof frame design idea is the modern flat roof. This sleek and minimalist style is characterized by its horizontal, level surface. The clean lines and simple shape of a flat roof can give a modern and contemporary look to any building.
Additionally, flat roofs provide extra usable space, as they can be utilized for rooftop gardens, outdoor seating areas, or even solar panel installations. Despite its name, a flat roof is not completely flat but has a slight slope to allow for water drainage. With proper installation and maintenance, a modern flat roof can be a durable and visually appealing choice for both residential and commercial buildings.
Clerestory Roof Design
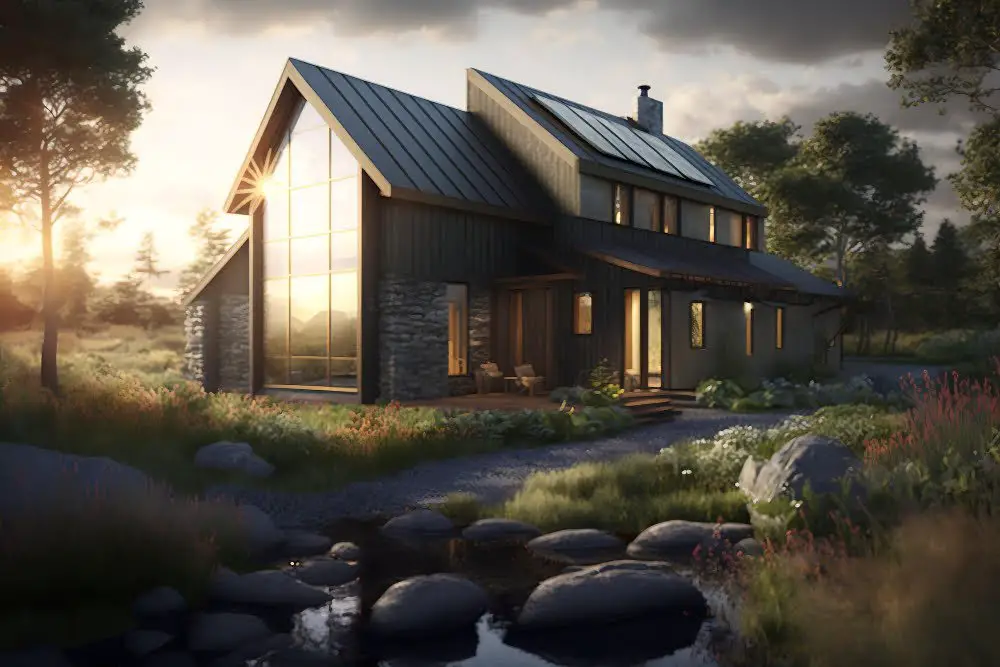
A clerestory roof design is a unique and visually appealing option for homeowners looking to bring in ample natural light and add an elegant touch to their homes.
This architectural style features a series of elevated windows or translucent panels placed along the upper part of a roof.
The placement of these windows allows sunlight to filter through, creating a bright and airy atmosphere in the interior space below.
The clerestory design not only enhances the aesthetic appeal of a home but also offers energy-saving advantages by reducing the need for artificial lighting during the day.
Additionally, the elevated windows provide privacy while still offering stunning views of the surroundings.
Whether incorporated into a modern or traditional home, the clerestory roof design effortlessly combines functionality with beauty.
Intricate Truss Roof
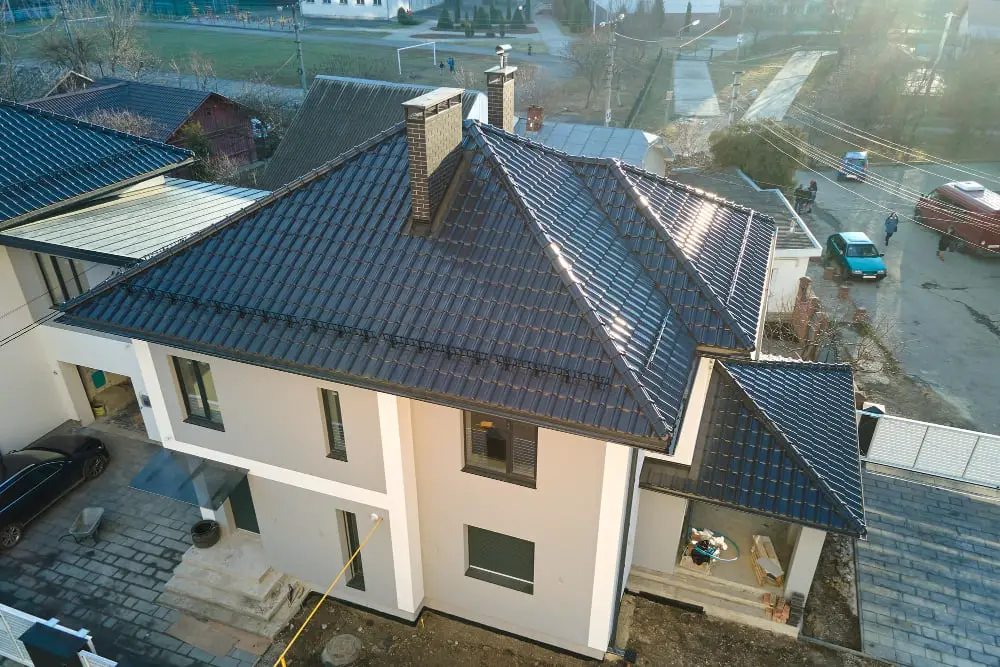
An intricate truss roof design combines functionality with aesthetic appeal. The trusses, which are open framework structures, add both strength and visual interest to the overall roof structure.
These designs often feature complex geometric patterns and interlocking elements that create a captivating architectural feature. Intricate truss roofs can be customized to suit different architectural styles, adding a unique touch to any building.
Whether it’s a residential home, commercial building, or even a public space, the intricate truss roof design offers a visually striking option that is sure to impress. With careful planning and expert craftsmanship, the intricate truss roof can become the standout feature of any structure, elevating its overall design and enhancing its appeal.
Saltbox Roof Design
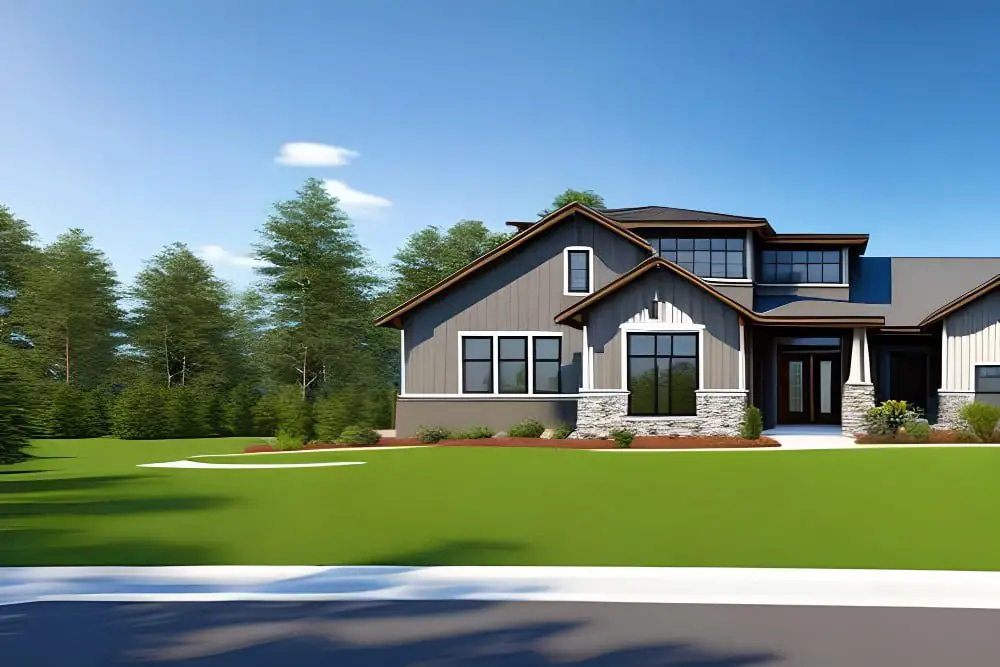
The Saltbox Roof Design is a unique and visually appealing choice for any home. This style is characterized by a long, sloping roofline that extends further on one side of the house, creating a distinct asymmetrical shape.
The steep slope of the roof not only adds architectural interest but also provides practical benefits, such as efficient water drainage and increased ceiling height in certain areas of the home.
The extended rear slope of the Saltbox Roof is not only aesthetically pleasing but also allows for the addition of extra living space.
This design is particularly popular in colonial-style homes and can be a great option for those looking to add charm and character to their property.
Saw-Tooth Roof Concept
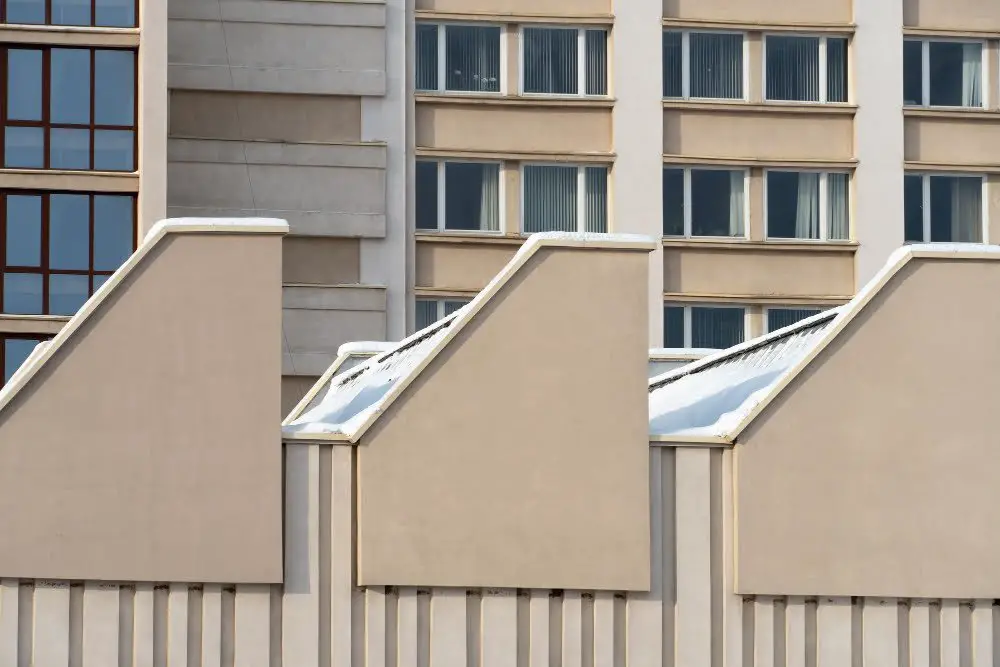
The saw-tooth roof concept is a unique and visually intriguing design that adds character and functionality to a building. It features a series of vertical ridges, each having dual pitches with one side steeper than the other. This distinct arrangement creates a pattern resembling the teeth of a saw, hence the name.
The primary advantage of the saw-tooth roof design is its ability to maximize natural light and ventilation. By installing windows or skylights along the steeper pitches, ample daylight can be introduced into the space below while also promoting effective airflow. This makes it an ideal choice for industrial buildings, warehouses, or large open spaces where both aesthetics and functionality are desired.
The saw-tooth roof concept has become increasingly popular in modern architecture, offering not only an eye-catching design but also energy efficiency benefits by reducing the need for artificial lighting during the day.
Pyramid Hip Roof
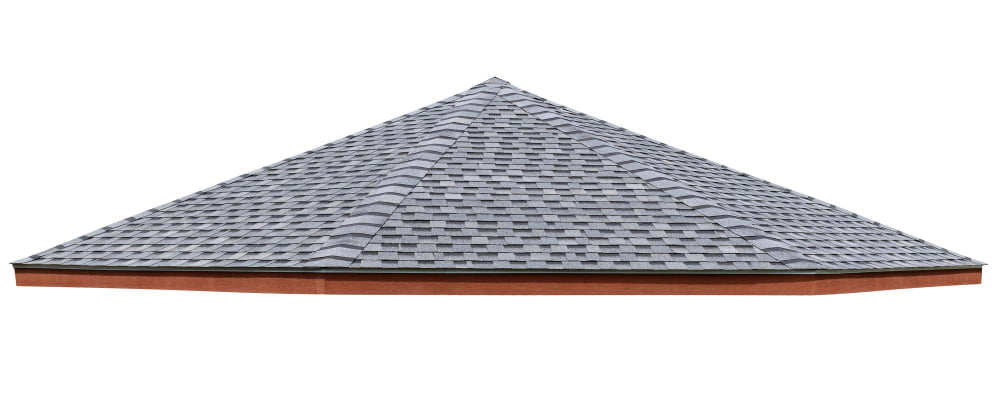
A pyramid hip roof is a unique and visually appealing design option for homeowners. It features a pyramid shape with four equal triangular sides that slope upwards and meet at a point on top.
This type of roof offers excellent stability, excellent water drainage, and can withstand strong winds and heavy snow loads. The simplicity of the pyramid hip roof design also allows for efficient use of space both inside and outside the building.
Additionally, this style provides a classic and timeless aesthetic, making it a popular choice for various architectural styles, from modern to traditional. Whether used on a residential or commercial structure, a pyramid hip roof is sure to make a statement and enhance the overall visual appeal of the building.
Curved Roof Idea
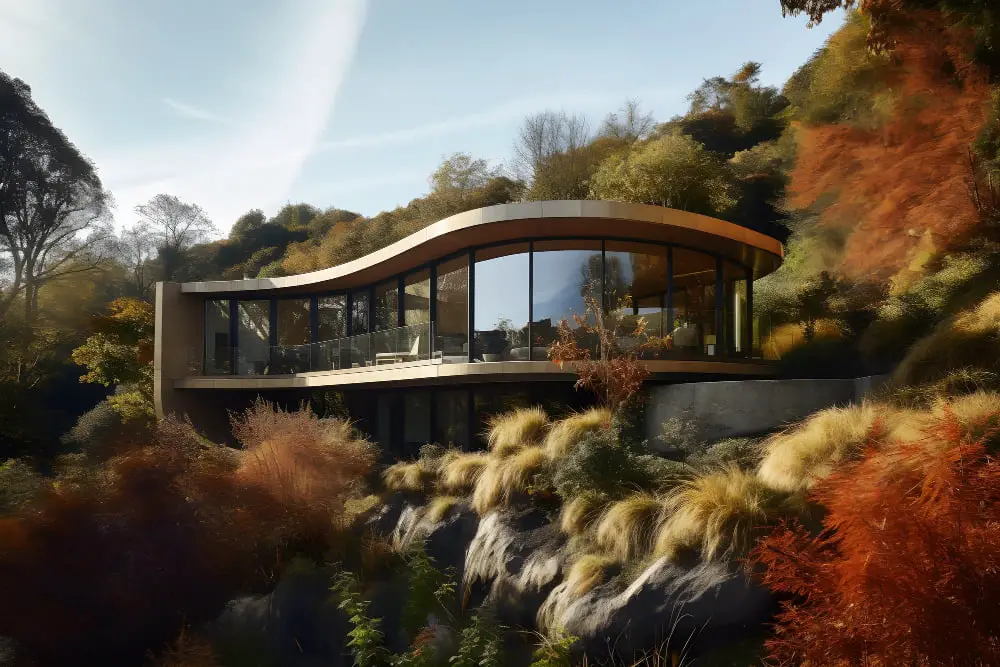
A curved roof is a unique and visually striking design choice for any structure. It adds an element of sophistication and elegance to the building’s architecture.
Curved roofs are often seen in modern and contemporary designs, as they provide a sleek and fluid appearance. They can be created using a variety of materials, including metal, glass, or even organic materials like thatch.
A curved roof not only enhances the aesthetic appeal of a building but also offers functional benefits, such as improved water runoff and increased natural light.
Whether you’re designing a residential home or a commercial building, a curved roof can be a captivating choice to consider.
Mansard Roof Style
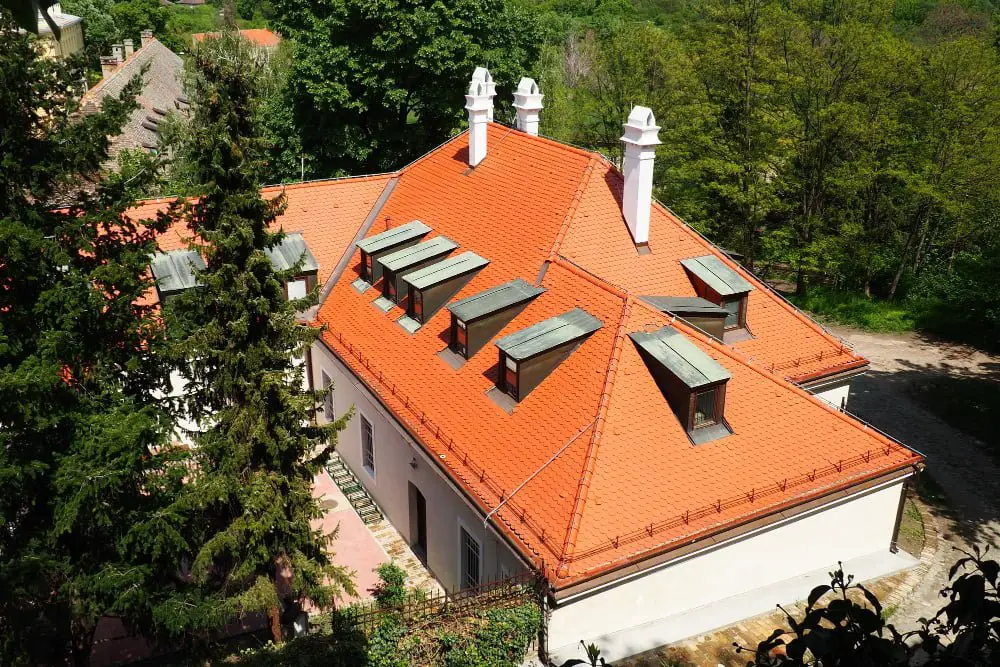
The Mansard Roof Style is a classic and elegant choice for homeowners looking to add a touch of sophistication to their homes. This design features a distinctive double slope, with the lower slope being steeper than the upper one.
The steep lower slope allows for extra living or storage space in the attic, making it a popular choice for those who want to maximize their home’s usable area. The Mansard Roof Style also offers excellent resistance against harsh weather conditions, making it a durable and practical option.
Its unique and timeless aesthetic adds charm and character to any architectural design, making it a favorite among homeowners with a taste for timeless elegance.
Cross Hipped Roof Design
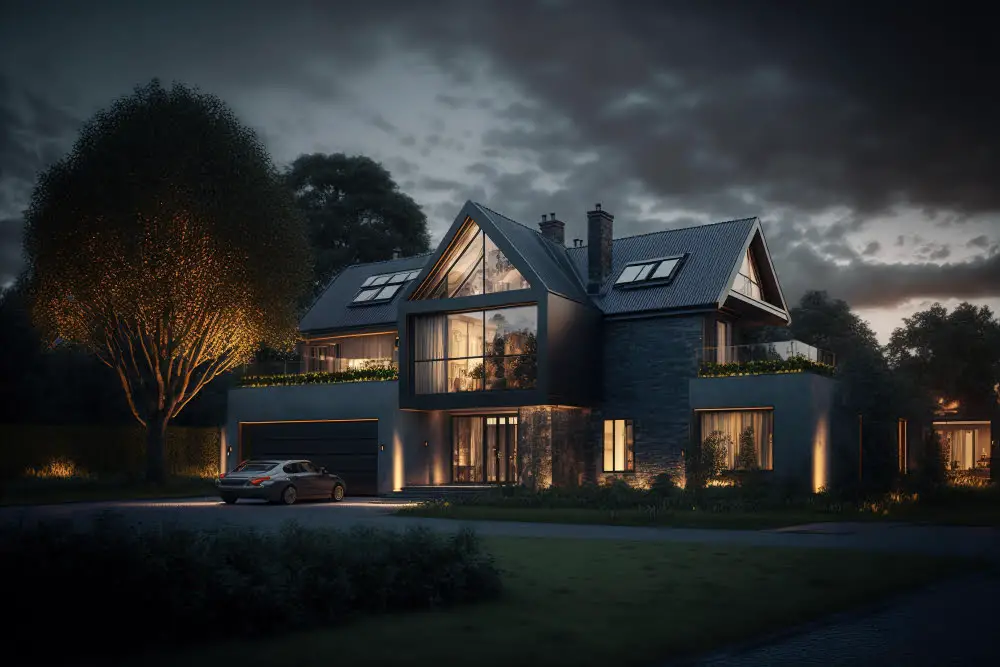
A cross hipped roof design, also known as a hip and valley roof, combines the characteristics of both a hipped roof and a gable roof. This style is ideal for homes with a complex layout, as it adds architectural interest and provides better water drainage.
The cross hipped roof consists of two intersecting hip roofs that form valleys at the intersections. This design offers increased stability and longevity, making it suitable for areas with high wind or snow loads. Its versatile aesthetic can complement a variety of architectural styles, from traditional to contemporary.
Homeowners seeking a visually appealing and durable roof design may find the cross hipped roof an excellent choice.
Skillion and Lean-To Roof
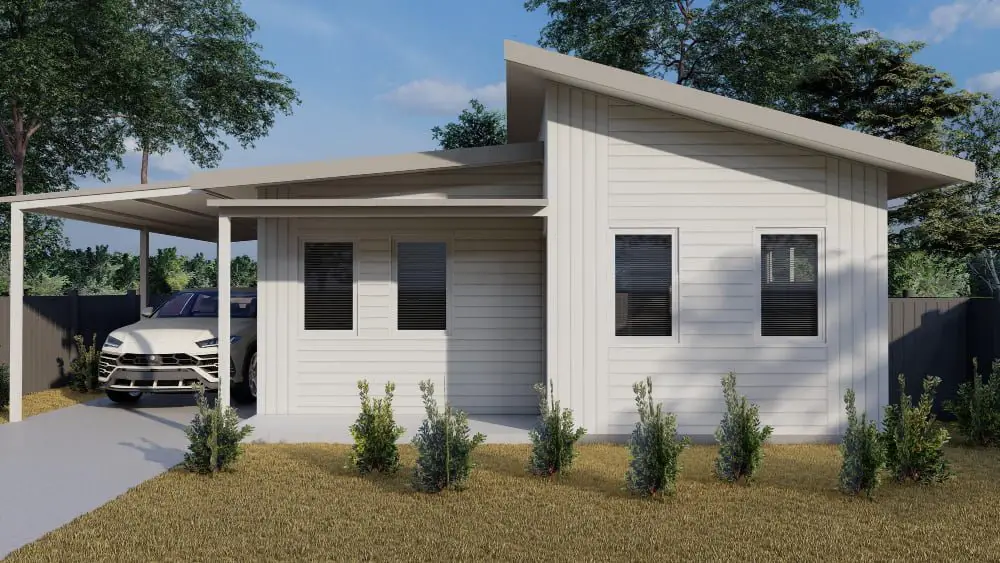
The skillion and lean-to roof design is a popular choice for both residential and commercial buildings. It features a single sloping surface that is attached to the main structure, creating a sleek and modern look.
This type of roof is often used for extensions, carports, and outdoor structures such as sheds or patio covers. The simplicity of the design allows for easy installation and cost-effectiveness.
Additionally, the slope of the roof provides efficient drainage, preventing water from pooling and minimizing the risk of leaks. The skillion and lean-to roof design offers versatility in terms of materials, allowing homeowners to choose from various options such as metal, shingles, or even green roofing.
With its clean lines and practicality, this roof design is a great solution for minimalist and contemporary architectural styles.
Gambrel Roof Design
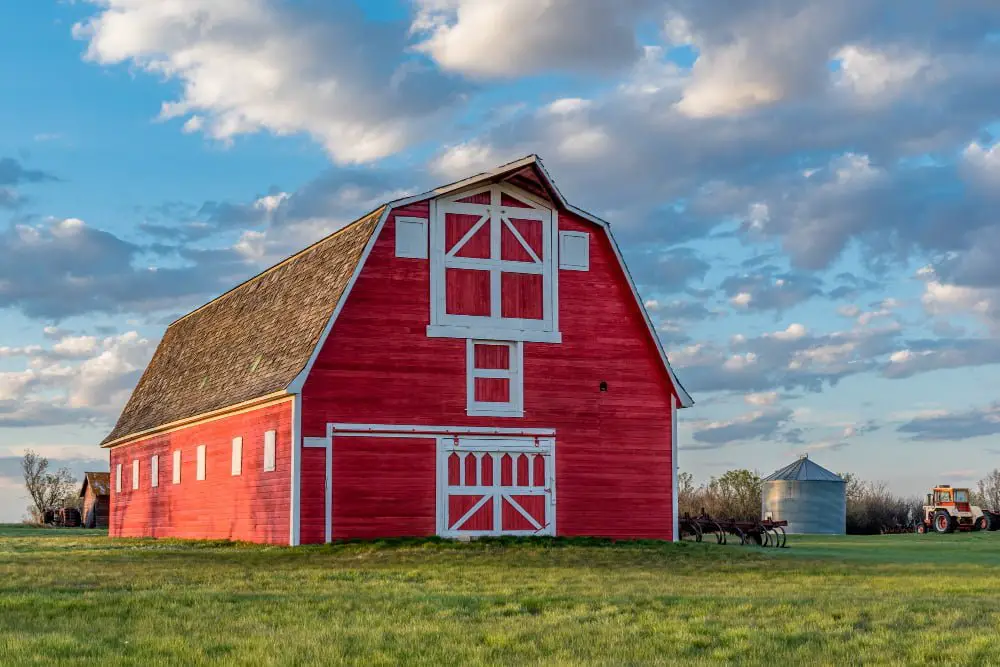
The gambrel roof design is characterized by its distinctive two-slope shape, with the lower slope being steeper than the upper slope. This design creates extra space on the upper level, making it ideal for maximizing attic or storage space in residential buildings.
Many people associate gambrel roofs with the classic barn aesthetic, but they can also be seen on homes and other structures. The steep slopes of the gambrel roof help with snow and water runoff, making it a practical choice for areas with heavy precipitation.
Additionally, the unique design of the gambrel roof can add visual interest and architectural charm to a building.
Shell Roof Concept
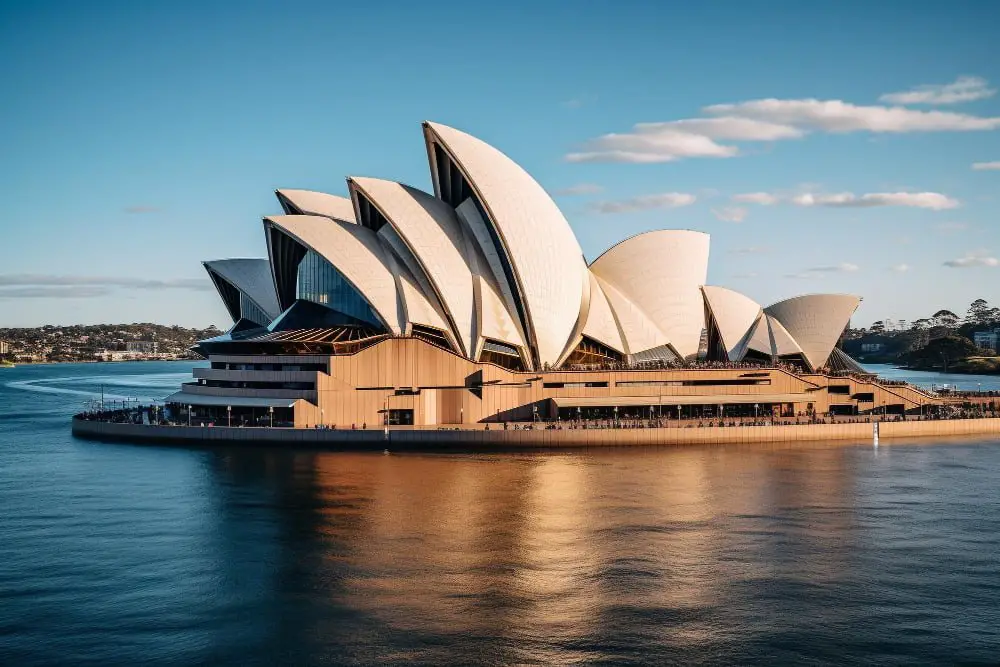
The shell roof concept is a unique and striking design that adds a touch of elegance and modernity to any structure. This type of roof features a curved, shell-like shape that offers both strength and aesthetic appeal.
The shell roof is often used in architectural masterpieces and commercial buildings such as museums, airports, or sports arenas. Its design allows for large, uninterrupted spans, making it an ideal choice for structures requiring open spaces without the need for supporting columns or walls.
With its sleek and distinctive appearance, the shell roof concept is sure to make a statement and leave a lasting impression.
Butterfly Roof Idea
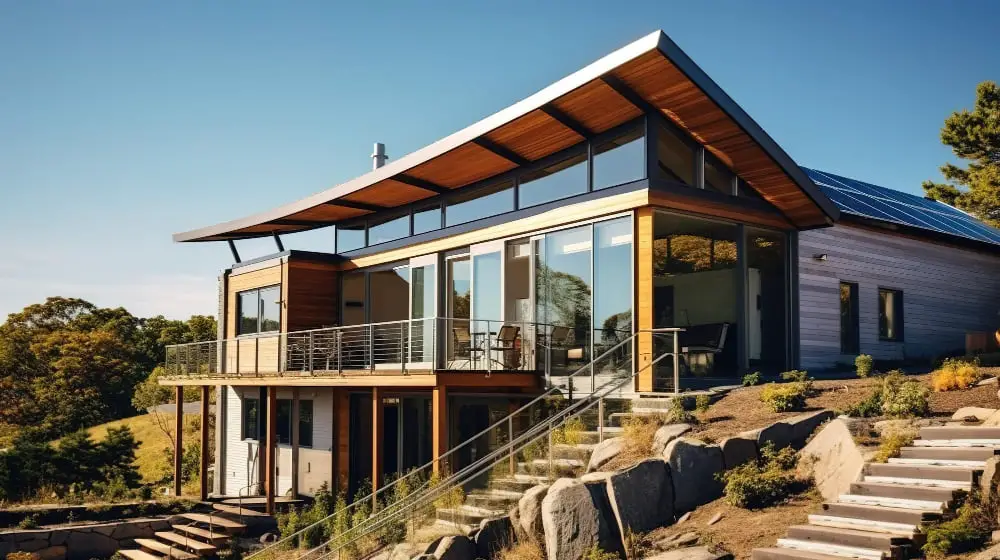
A butterfly roof is a unique and eye-catching design that has gained popularity in contemporary architecture. This roof style features two opposing roof surfaces that slope upwards towards the center, creating a distinctive butterfly-like shape.
The high points of the roof allow for ample natural light and ventilation, while the low points effectively collect rainwater. The central valley created by the butterfly roof can be utilized for rainwater harvesting or even as a flourishing green roof space.
This modern design not only adds a touch of architectural flair to a building but also provides practical benefits such as energy efficiency and sustainable design options. With its striking and functional design elements, the butterfly roof idea is a captivating choice for those looking to make a statement with their roof design.
Bonnet Roof Style
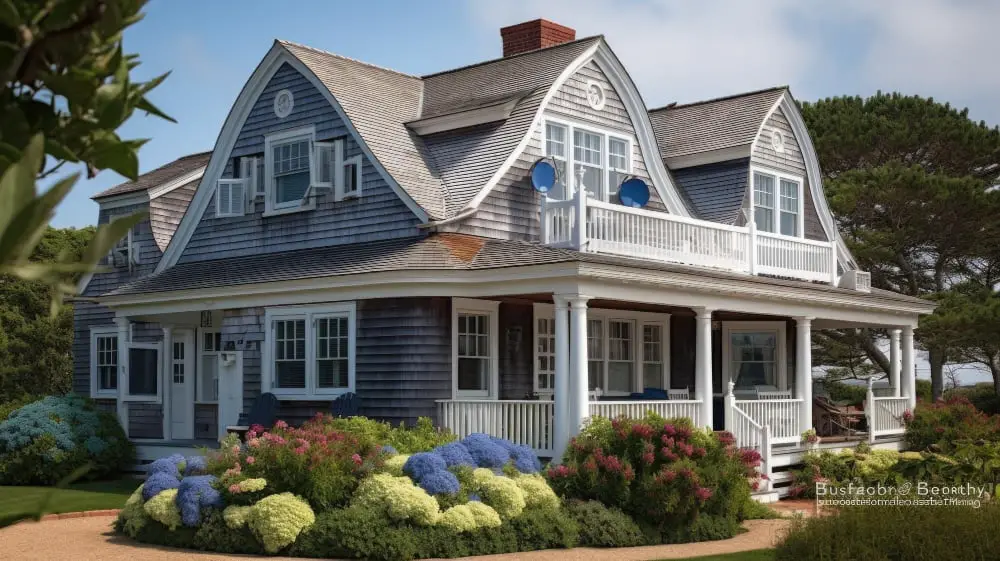
The bonnet roof style is a unique and eye-catching design. It features a double-sloped roof with the lower slope being steeper than the upper slope. This creates a distinctive “bonnet” shape, hence the name.
The bonnet roof style adds a touch of elegance and charm to any structure. It is particularly popular in Victorian and French-inspired architecture. This roof design not only provides excellent protection against the elements but also adds visual interest and architectural character to a building.
Its unique shape allows for extra space in the upper portion of the structure, which can be utilized for attic space or additional living areas.
Overall, the bonnet roof style is a great choice for those seeking a blend of functionality and aesthetic appeal.
Dutch Gable Roof Design
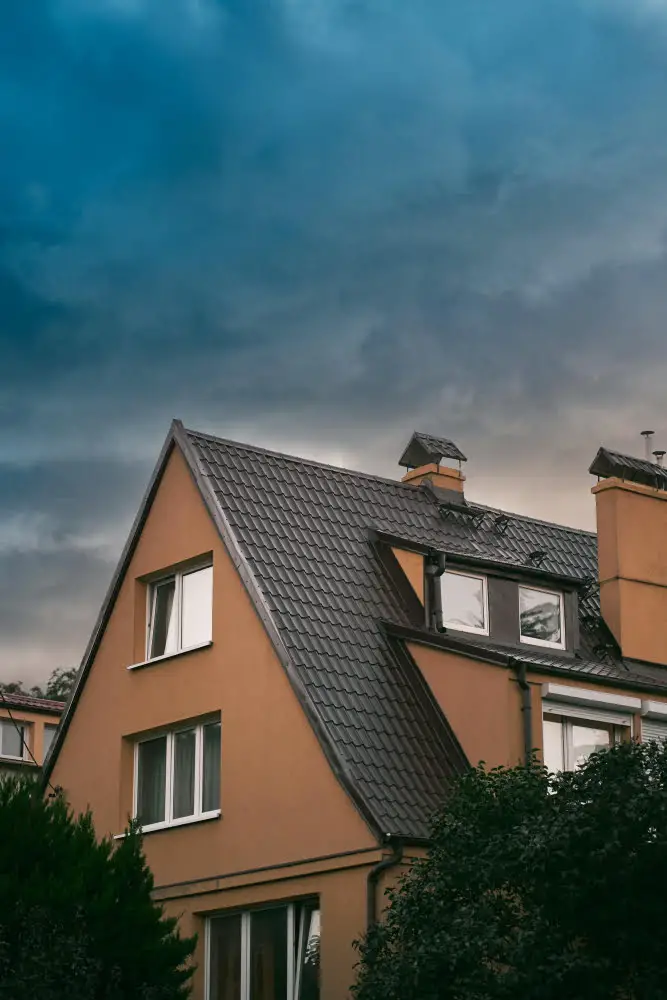
A Dutch gable roof design combines the classic features of a gable roof with the charming elements of a hipped roof. It features a gable at the top and hipped roof slopes on the sides. This design is known for its distinctive shape, adding a touch of elegance and uniqueness to any structure.
The gable at the top allows for additional ventilation and provides extra space, making it ideal for attic conversions or creating a loft. This roof design is not only visually appealing but also provides good stability and wind resistance. Its combination of style and functionality makes the Dutch gable roof a popular choice for both residential and commercial buildings.
Triangular A-Frame Roof
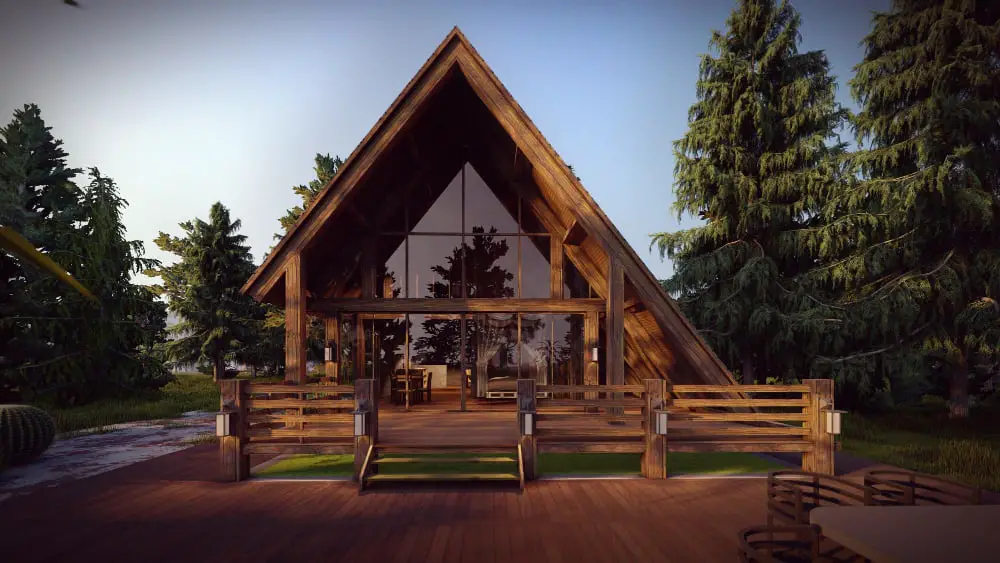
The triangular A-frame roof design is a distinctive and striking choice for any home or structure. This type of roof features a steep slope on either side, converging at a central vertical beam to form the shape of an “A.” The A-frame design is often associated with modern or rustic architecture, popularized in the mid-20th century.
One of the main advantages of a triangular A-frame roof is its excellent ability to shed snow, leaves, and debris due to its steep pitch. This makes it a suitable option for areas with heavy snowfall or frequent storms. Additionally, the simple and minimalist design of the A-frame roof allows for efficient water runoff, reducing the risk of leaks and water damage.
Moreover, the triangular A-frame roof offers great structural stability. The sloping sides provide excellent resistance to wind uplift and can withstand heavy winds, making it a durable choice for areas prone to hurricanes or strong gusts of wind. The elevated peak of the A-frame also allows for increased ceiling height and creates a unique and spacious interior.
In terms of design versatility, the triangular A-frame roof offers various possibilities. It can be used for both residential and commercial buildings, adapting to different architectural styles. Additionally, the A-frame design allows for the incorporation of large windows or skylights along the steep slopes, maximizing natural light and providing stunning views.
When considering a triangular A-frame roof, it is essential to work closely with a professional architect or contractor specialized in this style. They can ensure that the structure meets the necessary building codes and can offer guidance on appropriate materials and insulation requirements.
Overall, the triangular A-frame roof is a visually appealing and practical choice that combines functionality, strength, and architectural beauty, making it a popular option for many homeowners and builders alike.
Box Gable Roof Concept
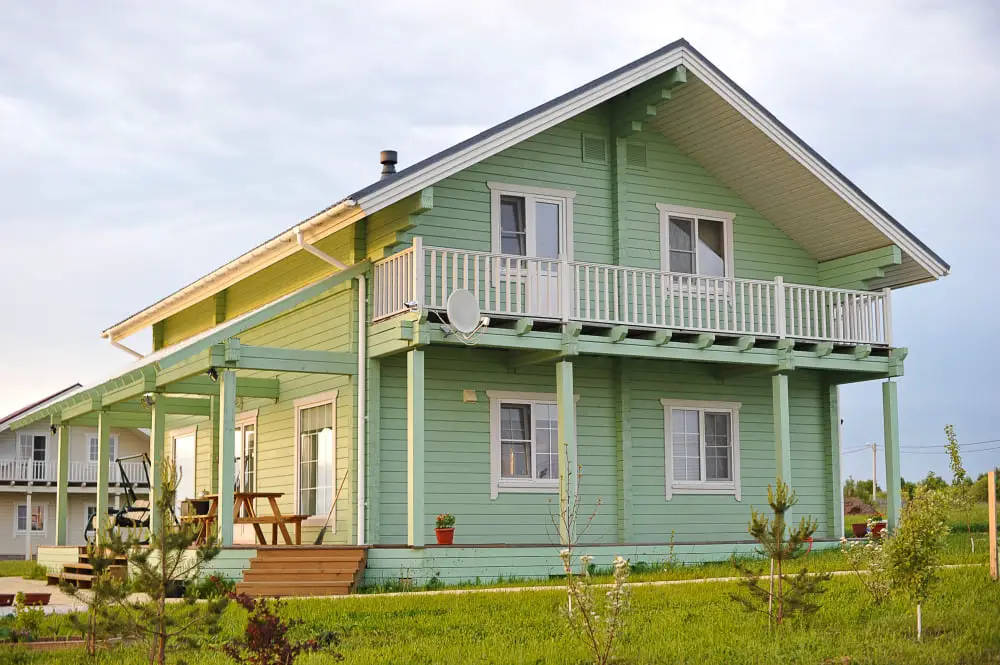
The box gable roof concept is a popular choice for homeowners looking for a simple and functional design. It features two sloping sides that meet at a ridge, forming a triangular shape. This type of roof design offers excellent stability and can withstand various weather conditions.
Additionally, the triangular gable ends provide an opportunity to add decorative elements such as windows or vents. The box gable roof concept is versatile and can be adapted to different architectural styles, making it a great choice for many homeowners.
Dome Roof Design
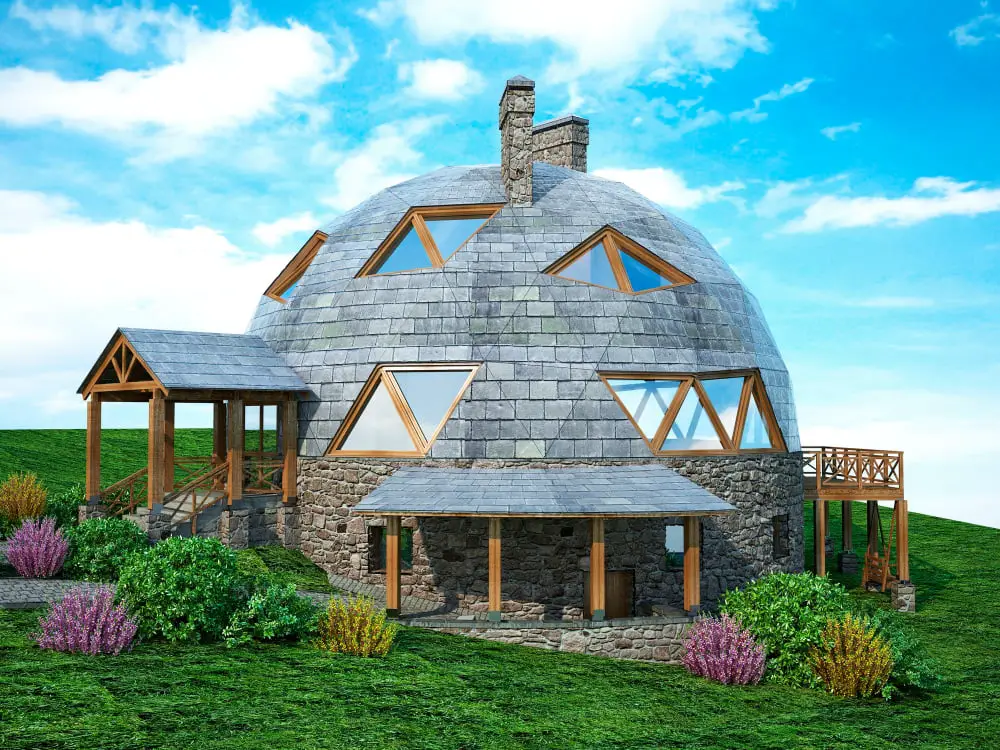
Dome Roof Design:
Dome roofs are an architectural marvel that dates back centuries. Their unique design features a hemispherical shape, offering a distinct and aesthetically pleasing look to any structure.
The spherical shape of the dome provides excellent structural strength, distributing the weight evenly throughout the surface. This design also allows for efficient water runoff, making dome roofs highly resistant to leaks.
In addition to their practical benefits, dome roofs create an open and spacious interior, ideal for large public structures like cathedrals, museums, or event venues.
The versatility of dome roofs has made them a popular choice for both historical preservation and contemporary architectural projects.
