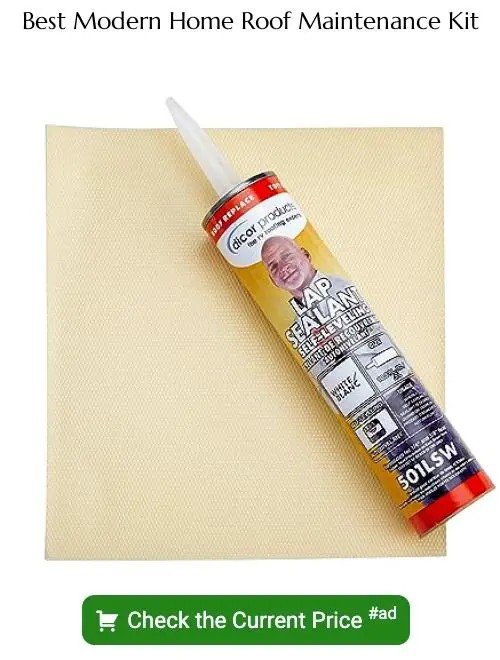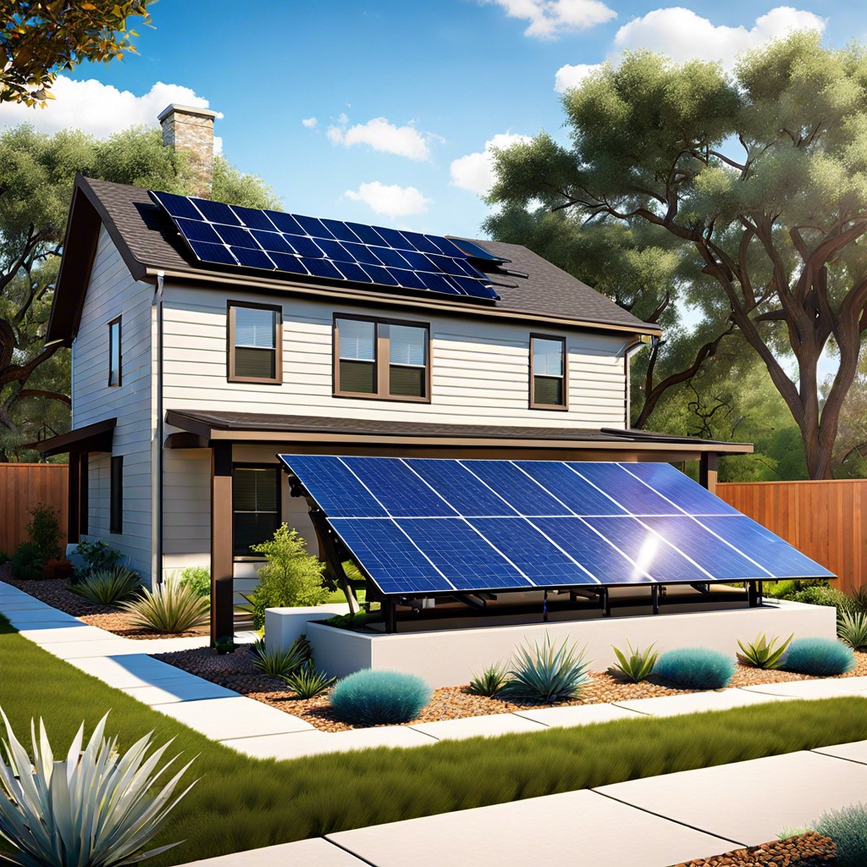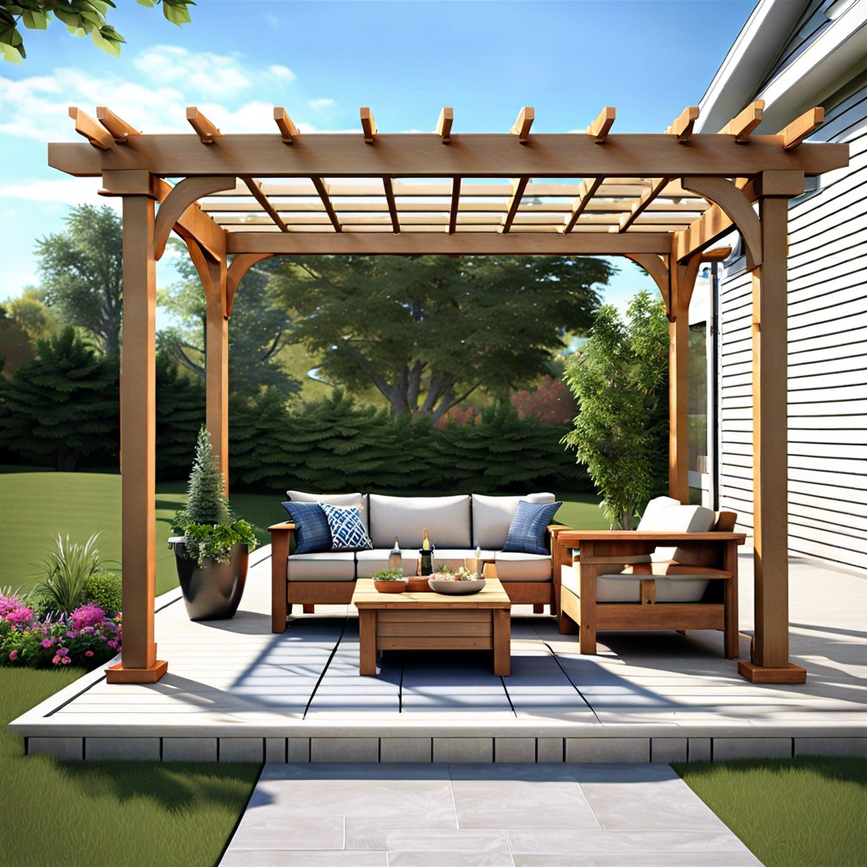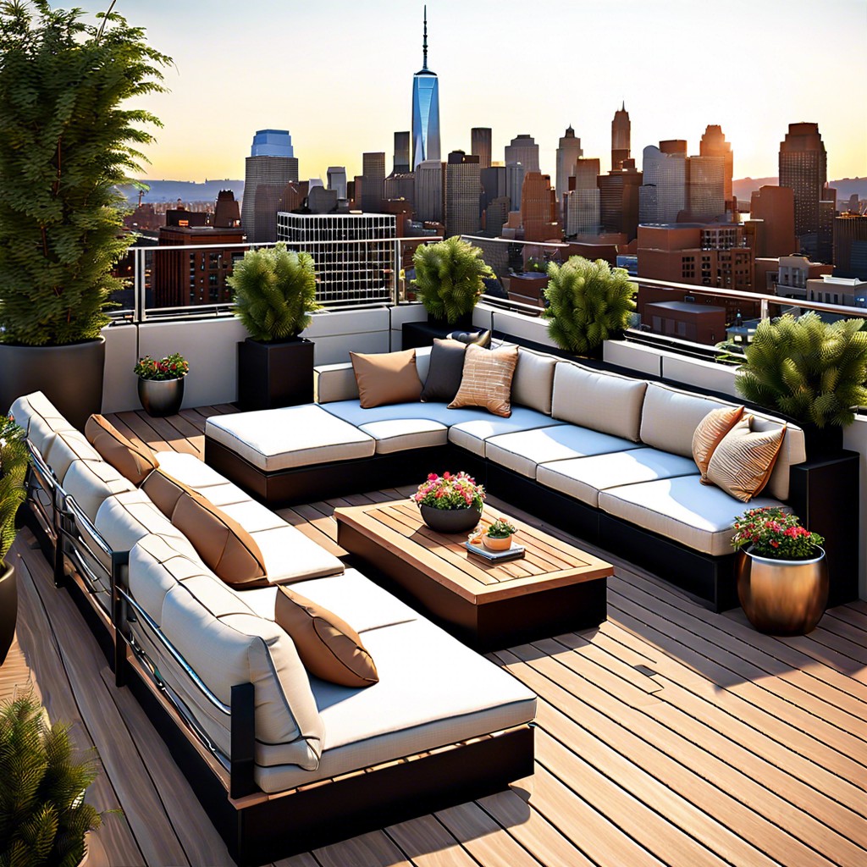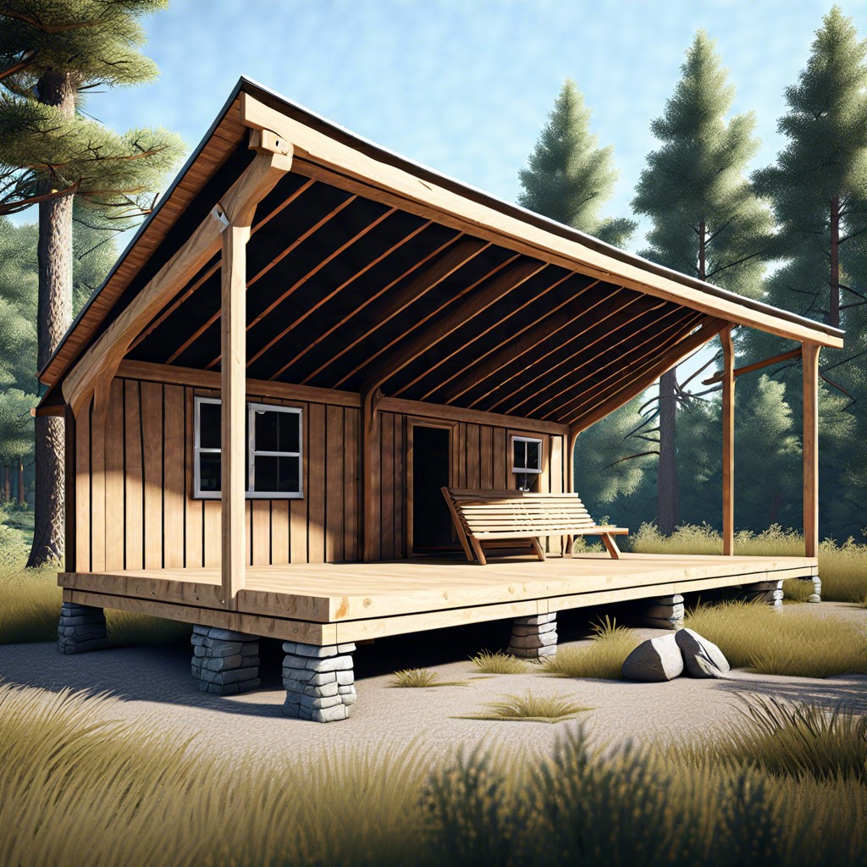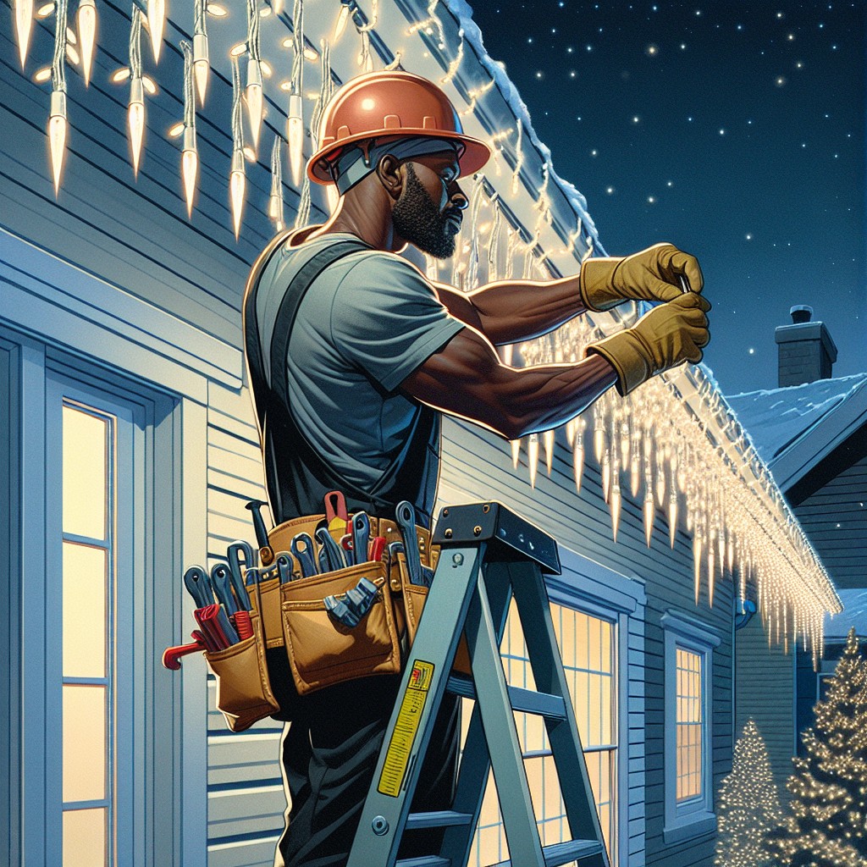Last updated on
Explore the elegance and functionality of simple flat roof house designs that blend modern aesthetics with practicality.
Flat roof house designs offer a modern, minimalist appeal coupled with practical benefits. This design style is not only economical but also provides additional usable space that can be transformed into a rooftop garden, solar panel installation, or even an outdoor living area.
With simplicity and functionality at its core, flat roof designs can be incorporated into a variety of architectural styles, from modern and contemporary to traditional and rustic.
In this article, we’ll delve into various simple flat roof house design ideas, exploring their aesthetic and practical advantages, and providing guidance on choosing the right design that suits your preferences and needs.
We’ll also provide tips on materials and maintenance to ensure the longevity of your flat roof.
Stay tuned to discover how to make the most out of this versatile and stylish roofing option.
Ultra-modern Minimalistic Design
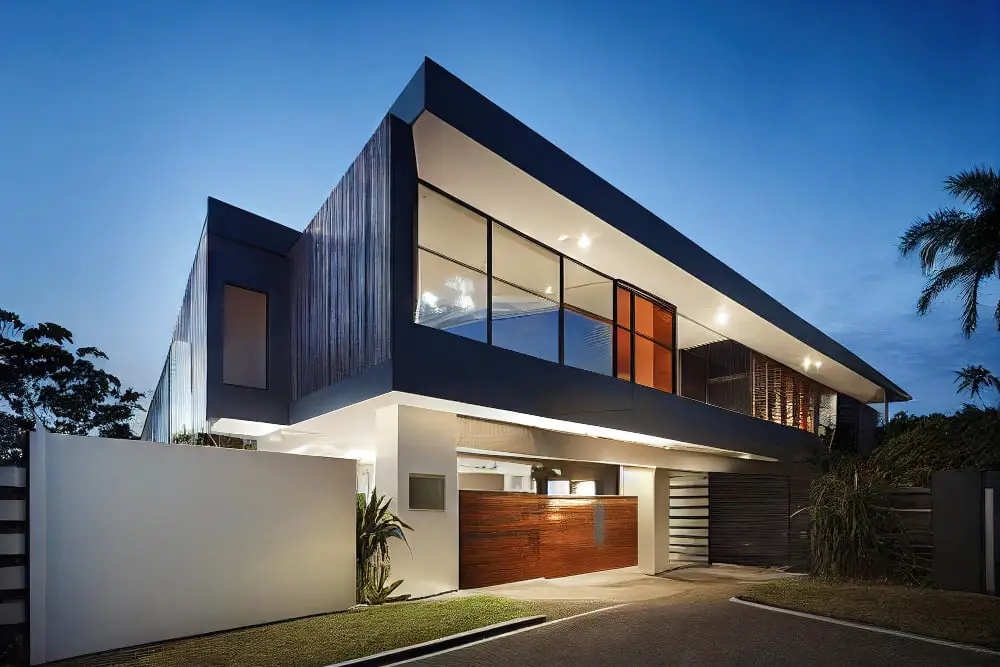
An ultra-modern minimalistic design for a flat roof house embraces simplicity, clean lines, and a focus on functionality. This style emphasizes open spaces, neutral colors, and the use of natural materials such as concrete, steel, and glass.
The overall design is characterized by sleek aesthetics and a clutter-free environment. With minimal ornamentation, this design allows the architectural features to shine, creating a sense of elegant simplicity.
Incorporating large windows and open floor plans maximizes natural light and creates a seamless connection between the indoors and outdoors. By keeping unnecessary details to a minimum, an ultra-modern minimalistic design achieves a visually striking and effortlessly understated look.
Green Roof for Eco-friendliness
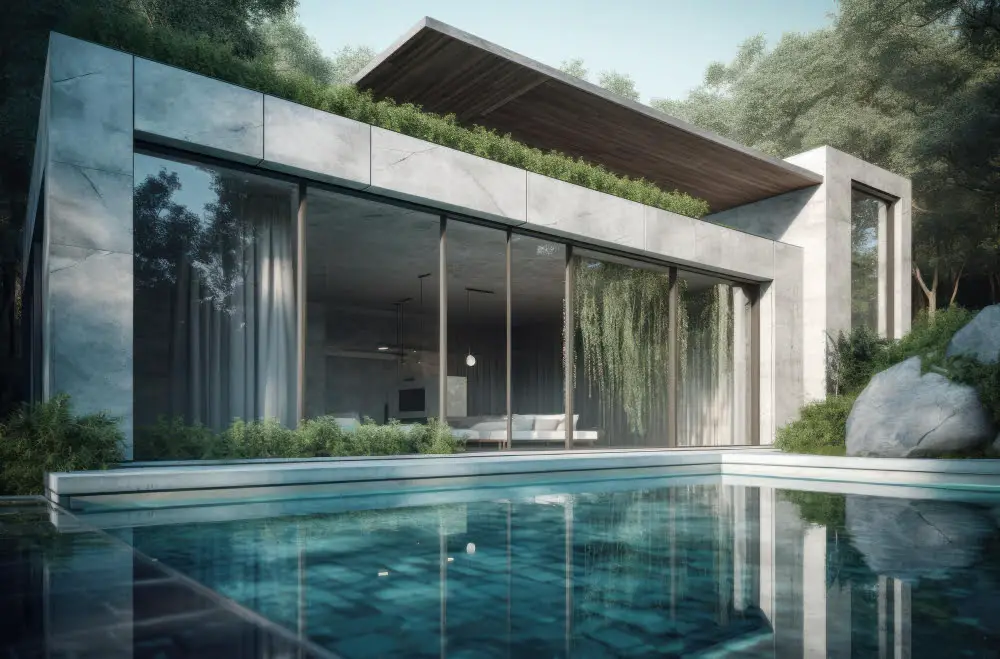
One of the popular ideas for a simple flat roof house design is incorporating a green roof for eco-friendliness.
Green roofs, also known as living roofs, are covered with vegetation, providing numerous environmental benefits.
Not only do they enhance the aesthetic appeal of the house, but they also offer insulation, reducing energy consumption and lowering heating and cooling costs.
Green roofs also absorb rainwater, reducing runoff and preventing water pollution.
Additionally, they act as natural air filters, improving air quality and reducing the urban heat island effect.
By implementing a green roof, homeowners can create a sustainable and environmentally friendly living space.
Large Rooftop Terrace
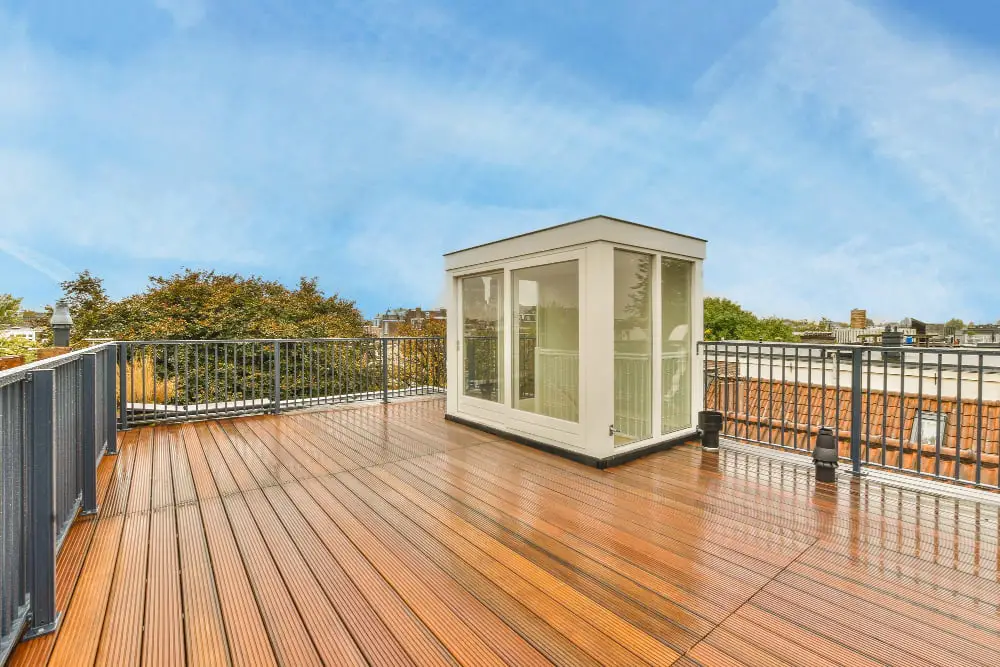
A large rooftop terrace is a desirable feature that can greatly enhance the functionality and aesthetic appeal of a flat roof house design. With a spacious rooftop terrace, homeowners have the opportunity to create an outdoor oasis where they can relax, entertain guests, or simply enjoy the surrounding views.
This additional living space can be designed in various ways, such as incorporating comfortable seating areas, dining spots, or even a small garden. The large rooftop terrace offers the perfect setting to soak up the sun during the day or stargaze in the evening, making it a versatile and enjoyable space for homeowners to utilize and enjoy.
Integrated Solar Panels
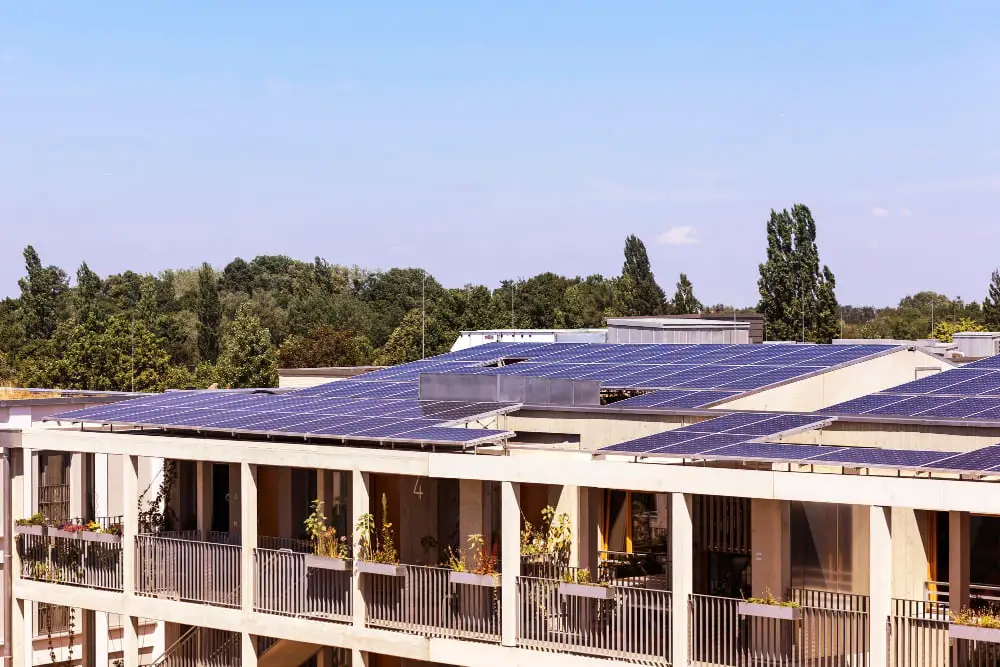
Integrated solar panels offer an excellent opportunity to harness renewable energy while maximizing the functionality of a flat roof house design.
By seamlessly incorporating solar panels into the roof structure, homeowners can generate their own electricity and reduce their carbon footprint.
These panels can be strategically positioned to receive optimal sunlight exposure throughout the day, ensuring maximum energy production.
Not only do integrated solar panels provide a sustainable energy source, but they also add a sleek and modern aesthetic to the overall design of the house.
With advancements in solar technology, it is now easier than ever to integrate solar panels into a flat roof house design seamlessly.
Rooftop Garden With Seating Area
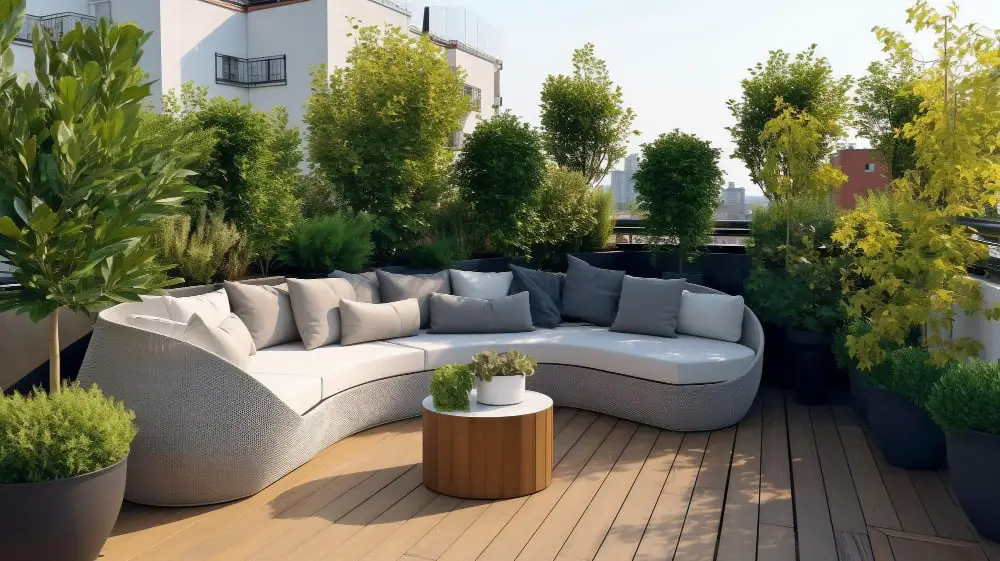
A rooftop garden with a seating area can transform any flat roof house into a serene and inviting space. This design idea offers an oasis of greenery amidst urban landscapes.
By utilizing vertical gardening techniques or installing raised planters, homeowners can create a lush garden on their rooftops, filled with vibrant flowers, herbs, and even small trees.
Alongside the greenery, a comfortable seating area can be arranged to provide a spot for relaxation and socializing. Whether it’s a cozy nook with lounge chairs or a dining area with a table and benches, the rooftop garden with a seating area offers a refreshing escape in the midst of the city.
Sleek Glass Walls for Natural Light
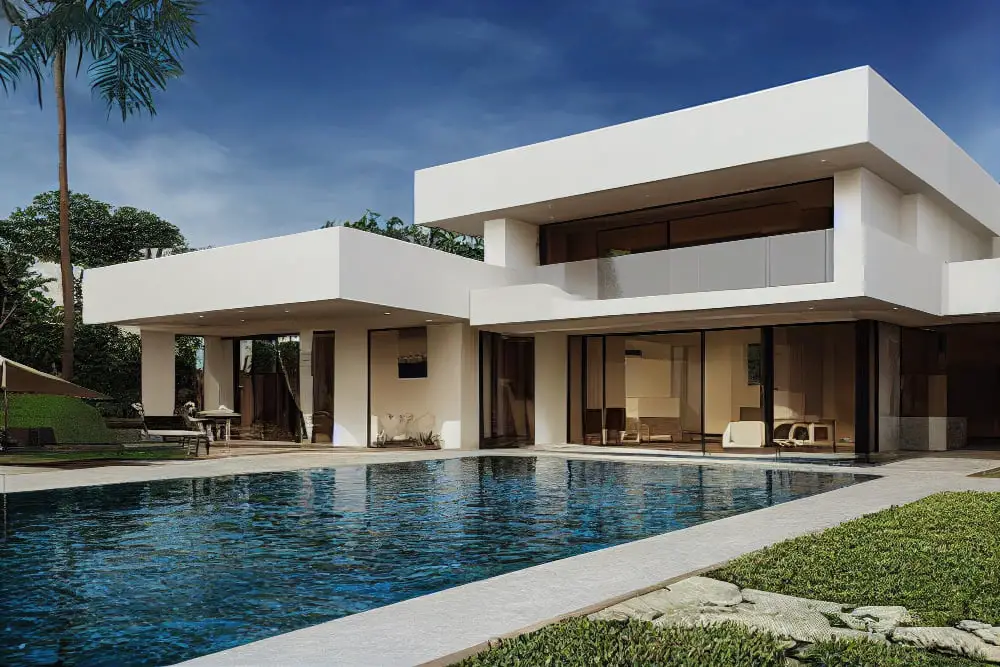
Sleek glass walls are an excellent choice when it comes to incorporating natural light into your flat roof house design. These transparent partitions create a seamless connection between the indoor and outdoor spaces while flooding the interiors with ample sunlight.
Not only do they maximize natural light, but they also provide unobstructed views of the surrounding landscape, making your living spaces feel more expansive and inviting.
This design element not only enhances the aesthetic appeal but also helps to reduce reliance on artificial lighting during the day, resulting in improved energy efficiency.
With sleek glass walls, you can enjoy the beauty of the outdoors while enjoying the comfort and convenience of your indoor living spaces.
White Exteriors for Heat Reflection
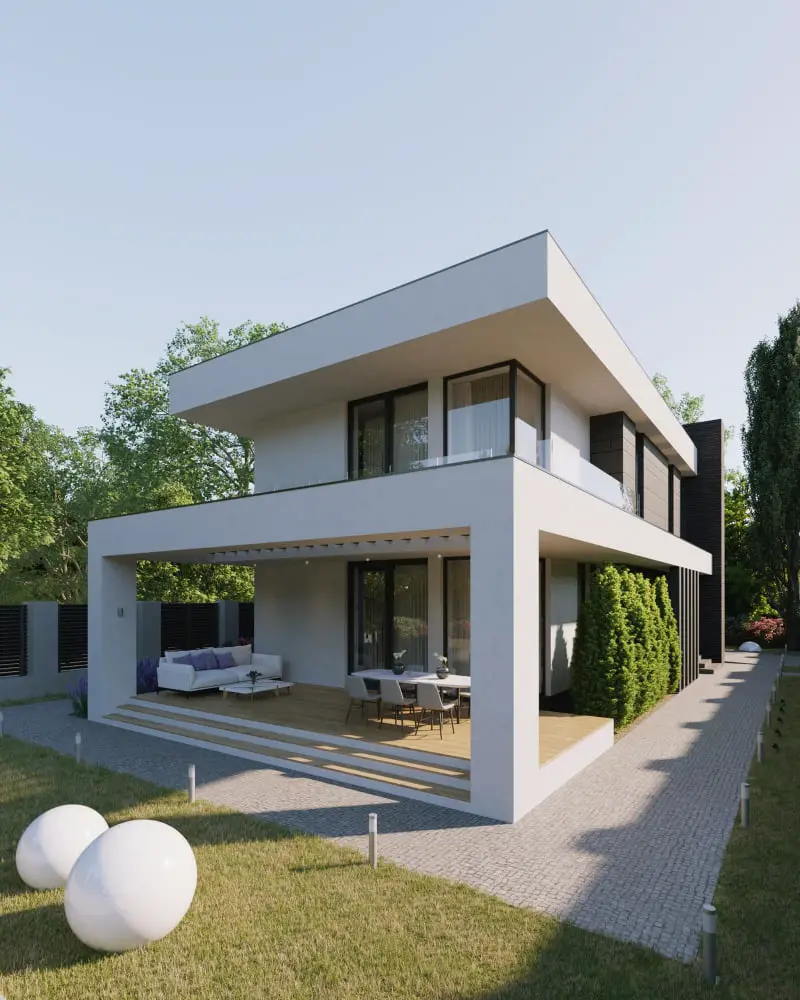
White exteriors are an ideal choice for flat roof house designs due to their heat-reflective properties. The light color helps to deflect sunlight and minimize heat absorption, thus reducing the need for excessive cooling measures.
By opting for white exteriors, homeowners can create a more energy-efficient and comfortable living space while also contributing to a greener environment.
Additionally, white exteriors add a touch of modernity and elegance to the overall aesthetic of the house, making it visually appealing from the outside.
Surrounding Landscape Integration
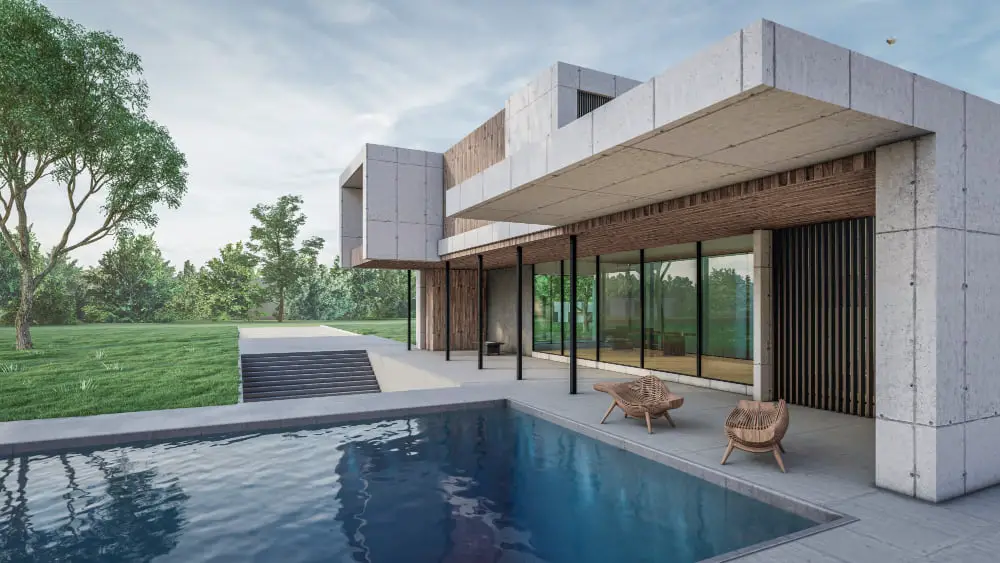
Surrounding Landscape Integration:
A well-designed flat roof house takes into consideration the surrounding landscape, seamlessly integrating the structure with its natural surroundings. By carefully selecting the materials, colors, and textures of the roofing system, it is possible to create a harmonious connection between the house and its environment.
Incorporating elements such as plants, trees, and rocks around the roof can help soften the visual impact and create a more serene and picturesque setting. Integrating the landscape into the overall design ensures that the flat roof house becomes a part of the natural ecosystem, blending in effortlessly and enhancing the overall aesthetic appeal of the property.
Designated Rooftop Space for Hop Gardening
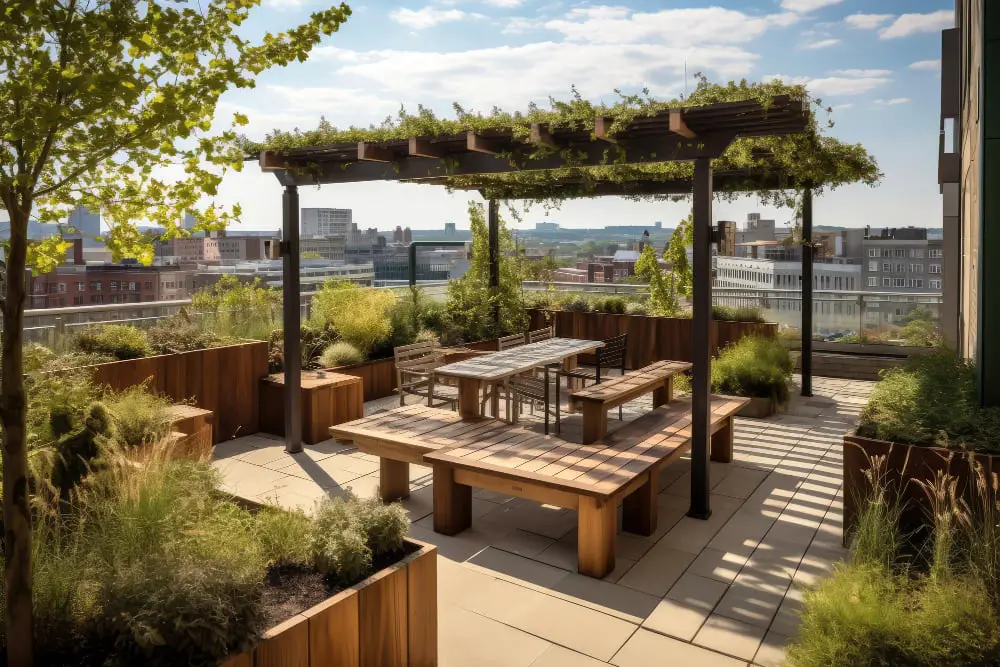
Designating a specific rooftop space for hop gardening opens up a world of possibilities for both avid gardeners and beer enthusiasts. Hops, the essential ingredient in brewing beer, can thrive in rooftop gardens due to the ample sunlight and warm microclimate often found in these elevated spaces.
By planning and designing a dedicated area for hop cultivation, homeowners can enjoy a unique and rewarding gardening experience. With proper support structures and ample vertical space, these climbing plants can flourish, providing an abundant harvest of hops that can be used in home brewing or sold to local breweries.
Additionally, the leafy vines of hop plants create a lush and vibrant aesthetic, adding a touch of greenery to the flat roof design. Whether you’re a gardening enthusiast or a home brewer, a designated rooftop space for hop gardening is a creative way to combine two passions and enjoy the fruits of your labor.
Rooftop Observatory for Stargazing

A rooftop observatory is an excellent addition to a flat roof house design for stargazing enthusiasts. By dedicating a section of the roof to an observatory, homeowners can indulge in their passion for astronomy right at home.
Equipped with a high-quality telescope, this rooftop space offers unobstructed views of the night sky. Whether it’s observing constellations, tracking planets, or admiring meteor showers, the rooftop observatory provides a secluded and tranquil spot to marvel at the wonders of the universe.
Cohesive Indoor-outdoor Flow
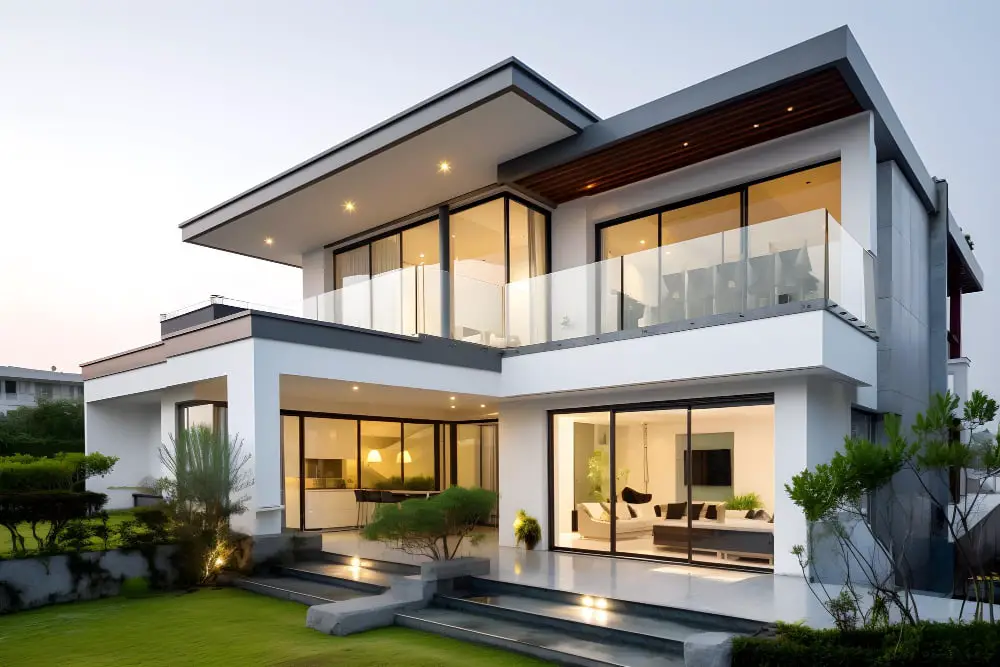
To achieve a seamless transition between the indoors and outdoors, creating a cohesive indoor-outdoor flow is key in a flat roof house design. This can be accomplished by incorporating large windows, sliding glass doors, or even retractable walls that open up onto a patio, deck, or garden.
By blurring the boundaries between the interior and exterior spaces, you can create a sense of continuity and harmony. This approach not only maximizes natural light and ventilation but also allows for easy access to outdoor living areas, making the most of your available space and enhancing the overall functionality and appeal of your flat roof house.
Offset Flat Roof Layers for Visual Interest
Offset flat roof layers create a visually striking design element for a flat roof house. By layering the roof in an offset manner, it adds depth and dimension to the overall look of the house.
This design technique breaks away from the traditional flat roof construction, which can often appear plain and monotonous. The offset layers can be achieved by varying the heights of different roof sections or incorporating different materials for each layer.
This adds interest to the exterior of the house and enhances its overall aesthetic appeal. The offset flat roof layers can create a modern and dynamic look, making the house stand out in its surroundings.
Reflective Material for Energy Efficiency
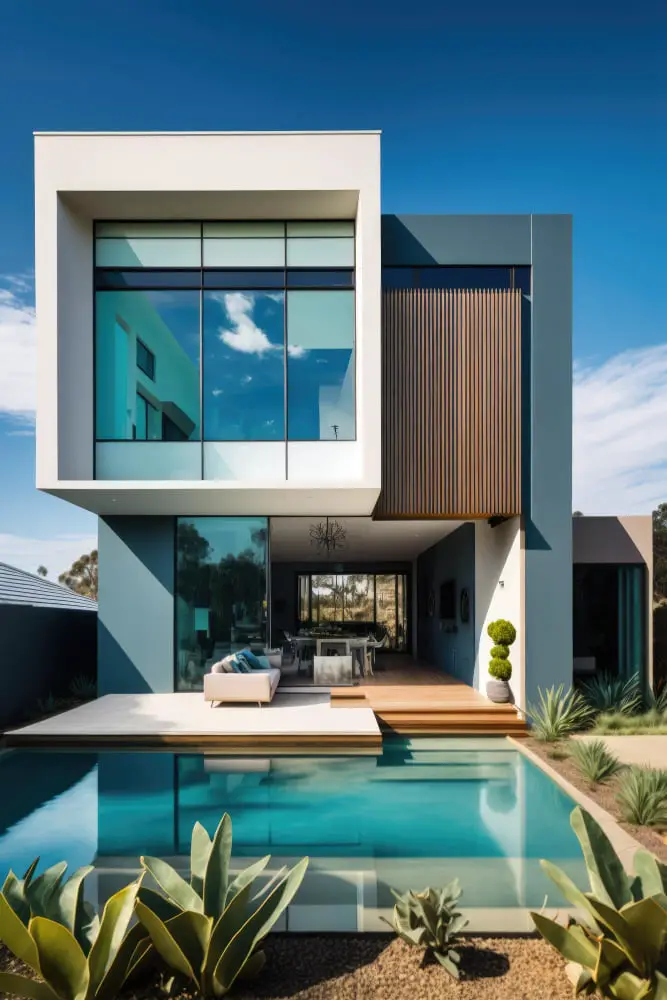
Using reflective material on a flat roof is an excellent way to enhance energy efficiency in your house design. By choosing a reflective roofing material, such as a white or light-colored membrane, you can significantly reduce heat absorption from the sun’s rays. This helps to minimize the cooling load on your home and subsequently lowers energy consumption.
The reflective properties of the material also contribute to a more comfortable indoor environment by preventing excessive heat transfer. Additionally, this eco-friendly approach can potentially extend the lifespan of your roof by reducing thermal stress and minimizing thermal expansion and contraction.
Overall, incorporating reflective material in your flat roof design is a smart choice for promoting energy efficiency and sustainability in your home.
Roof Deck With a Fire Pit
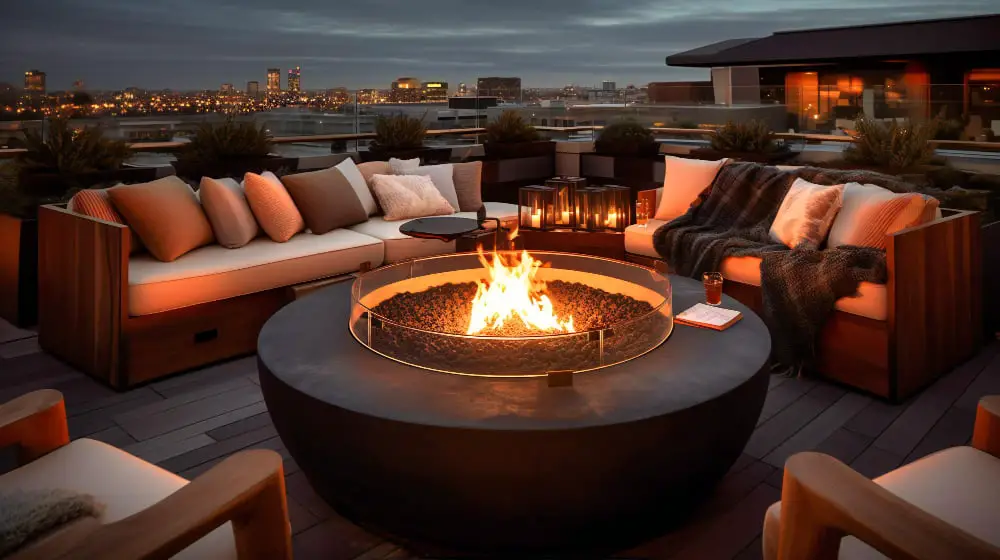
A roof deck with a fire pit is an excellent addition to any flat roof house design. Not only does it provide a cozy and inviting atmosphere, but it also extends the usability of your outdoor space.
Imagine enjoying cool evenings with friends and family gathered around a warm fire, surrounded by stunning views from your rooftop. The fire pit can be incorporated seamlessly into the design, ensuring a safe and enjoyable experience.
Whether you choose a traditional wood-burning fire pit or a modern gas-powered one, this feature adds a touch of warmth and sophistication to your flat roof house design.
Incorporate Rooftop Pool
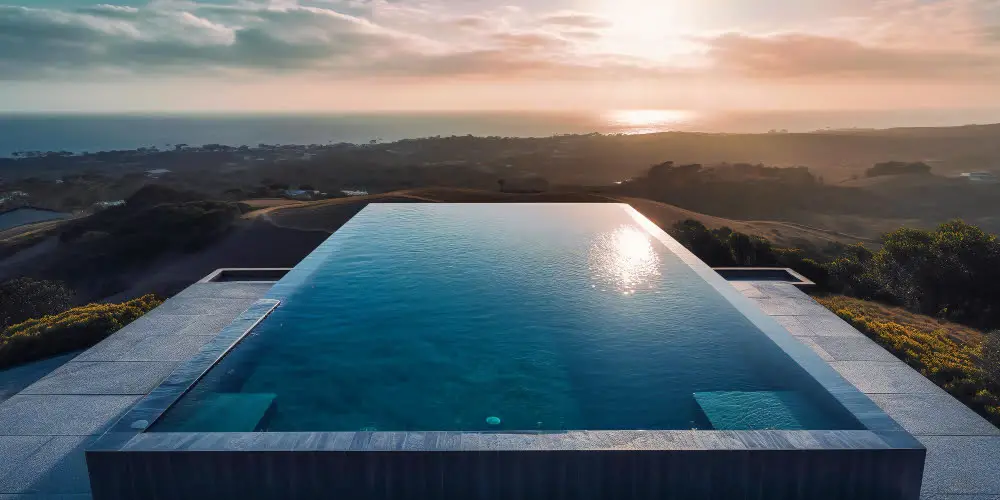
Incorporate rooftop pool: A rooftop pool is a luxurious addition to a flat roof house design. It not only adds a touch of elegance but also provides a refreshing oasis with stunning views.
By utilizing the rooftop space, homeowners can create a private retreat for relaxation and entertainment. With a well-designed pool, it is possible to enjoy swimming and lounging while overlooking the surrounding landscape or city skyline.
The pool area can be enhanced with comfortable seating, sun loungers, and even a poolside bar for ultimate leisure. However, it is crucial to ensure that the structure and support of the building can accommodate the added weight and water load of a rooftop pool, along with proper waterproofing measures to prevent any leakage issues.
Incorporating a rooftop pool can elevate the overall aesthetics and functionality of a flat roof house, providing a unique and impressive feature for homeowners to enjoy.
Pergola-covered Outdoor Dining Area
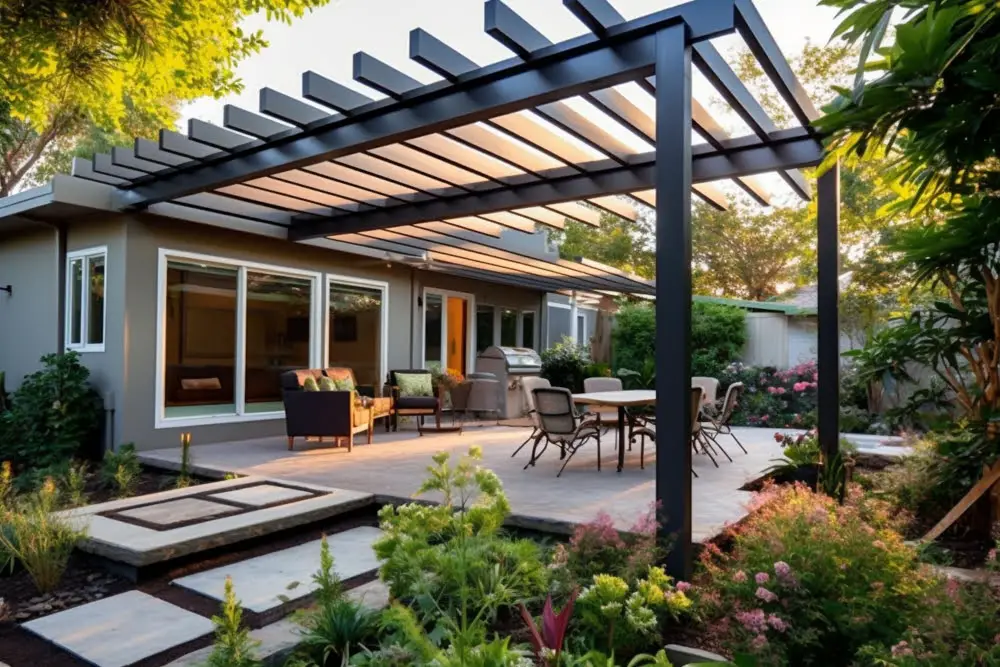
A pergola-covered outdoor dining area is a fantastic addition to a flat roof house design. It offers an inviting space where you can enjoy meals with family and friends while being protected from the elements.
A pergola provides partial shade, allowing you to dine comfortably even on sunny days. Additionally, you can decorate the pergola with hanging plants or string lights to create a cozy and charming atmosphere.
Whether it’s a casual brunch or a special dinner, a pergola-covered dining area on your flat roof will elevate your overall living experience.
Outdoor Rooftop Kitchen
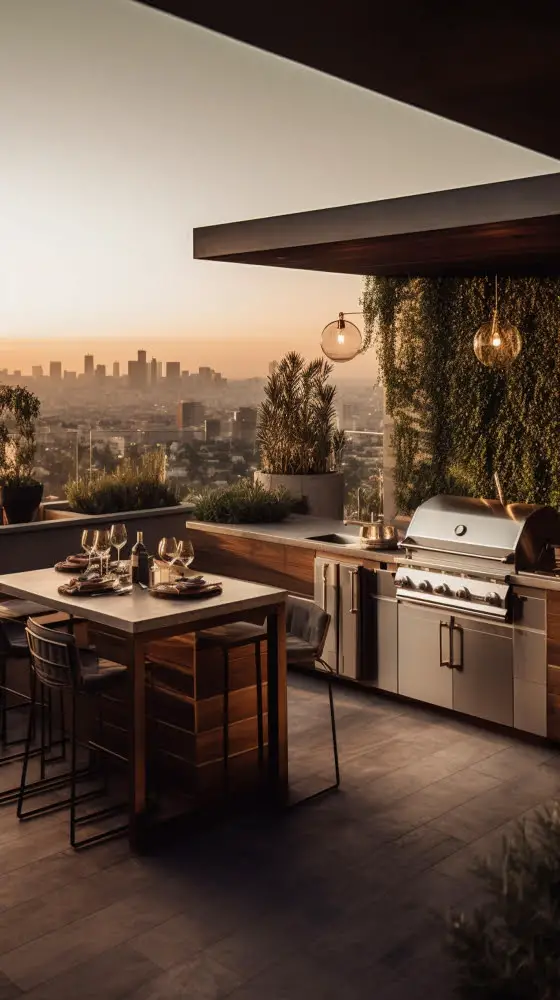
An outdoor rooftop kitchen is a fantastic addition to any flat roof house design. By incorporating a fully functional kitchen on your rooftop, you can elevate your outdoor dining experience to new heights.
It offers a unique and enjoyable space for cooking, entertaining, and soaking in the views. With carefully chosen appliances, such as a grill, sink, and refrigerator, you can easily prepare and serve meals outdoors.
Whether it’s a casual barbecue or a gourmet dinner party, an outdoor rooftop kitchen provides a convenient space for culinary delight while making the most of your flat roof’s potential.
Experiment With the Asymmetrical Design
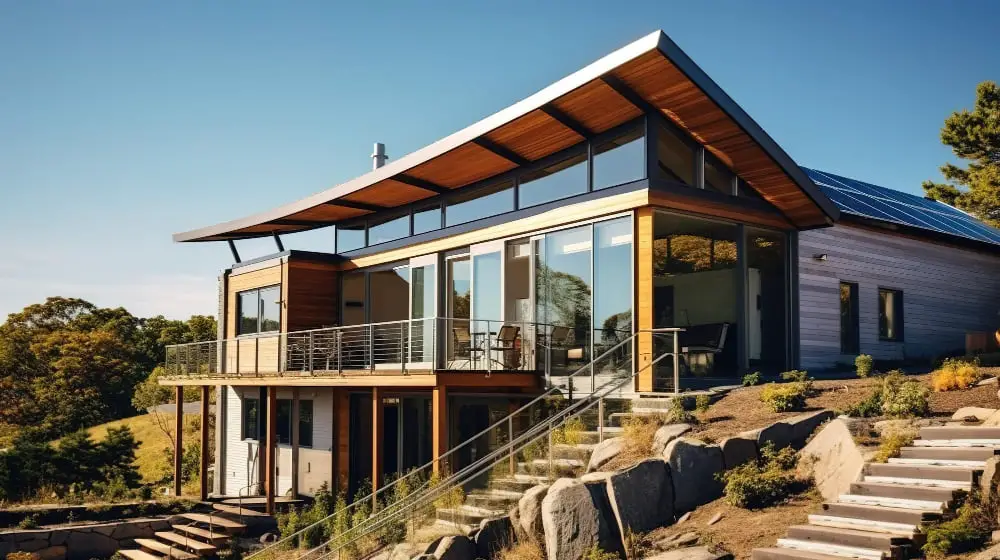
Experimenting with asymmetrical design can add a unique and contemporary touch to your flat roof house. By breaking away from traditional symmetrical layouts, you can create a visually dynamic and interesting exterior.
Asymmetrical designs often involve irregular shapes, varying rooflines, and off-center placement of windows and doors. These elements not only create a striking visual impact but can also enhance the overall character and personality of your house.
Whether it’s incorporating unusual angles or playing with different materials, embracing an asymmetrical design can set your flat roof house apart from the rest, giving it a distinct and captivating look.
Add Skylights for Additional Light
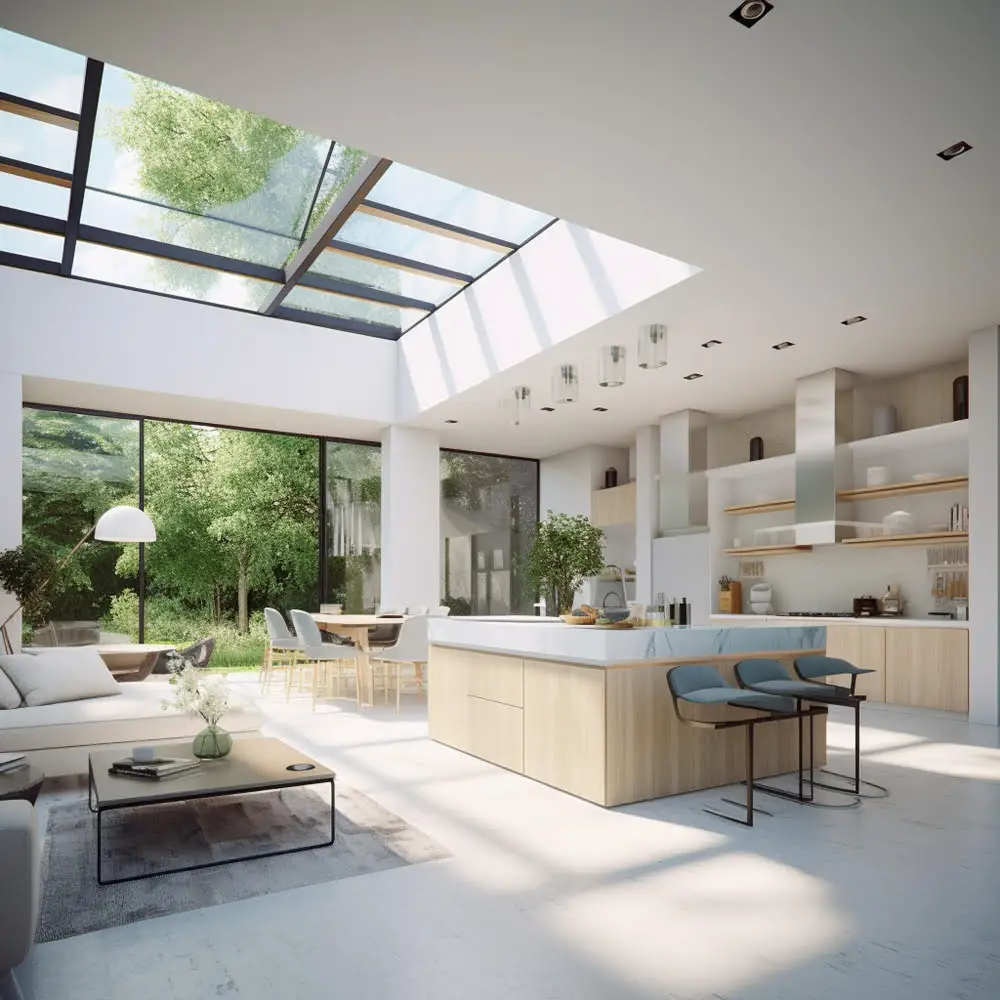
Skylights are a fantastic addition to any flat roof house design. They offer the perfect solution for bringing in additional natural light into your living space.
By strategically placing skylights in key areas, such as living rooms, kitchens, or bedrooms, you can create a bright and airy atmosphere.
Not only do skylights provide ample amounts of light during the day, but they also offer stunning views of the sky above, allowing you to connect with nature even while indoors.
Whether you opt for a single large skylight or multiple smaller ones, incorporating skylights in your flat roof house design is an excellent way to enhance the overall aesthetic and functionality of your space.
Rooftop Lounge With Privacy Screens
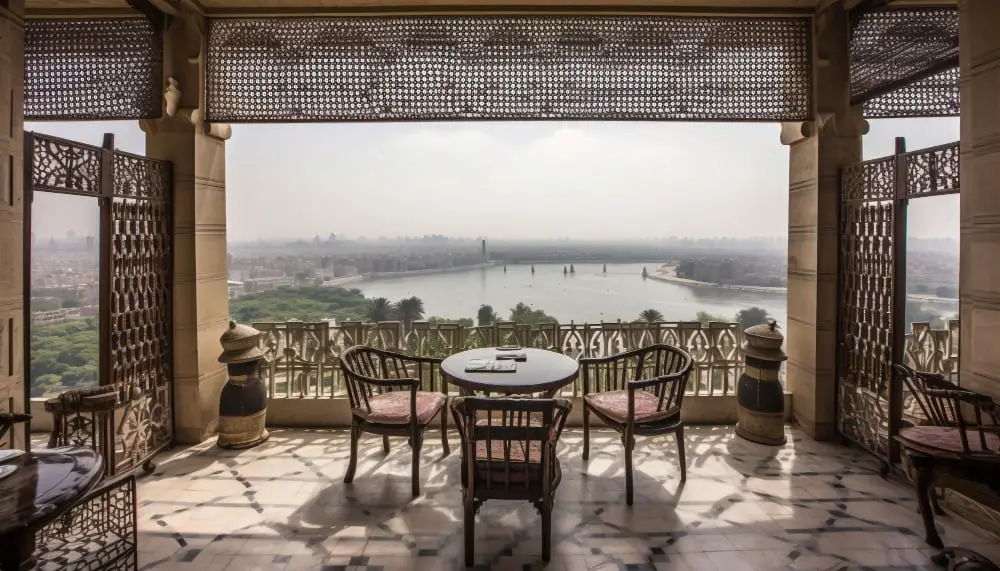
A rooftop lounge with privacy screens is a desirable addition to any flat roof house design. These privacy screens provide a sense of seclusion and create a personal oasis for relaxation and entertainment.
They come in various materials such as wood, metal, or even fabric, allowing for customization based on individual preferences. Privacy screens not only shield the lounge area from external view but also block out excessive sunlight and wind, enhancing comfort and usability.
Whether you’re enjoying a quiet afternoon reading or hosting a lively gathering with friends, a rooftop lounge with privacy screens offers a perfect combination of privacy and open-air enjoyment.
