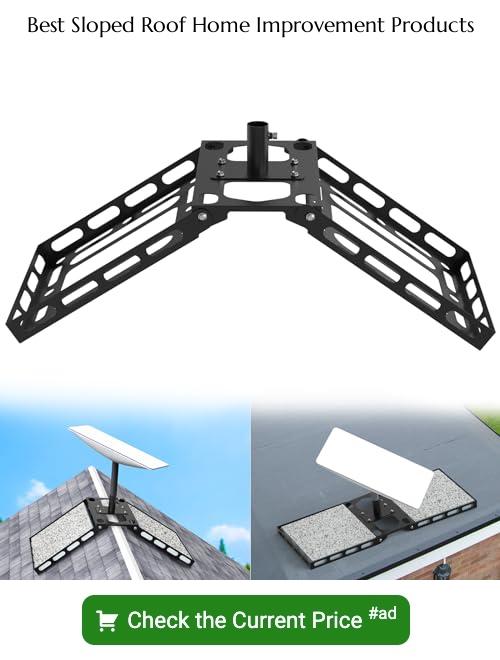Last updated on
Discover creative and practical design ideas for sloped roofs, transforming your home’s aesthetics while ensuring optimal performance.
Sloped roofs are not only functional – protecting your home from weather conditions – but they also hold immense potential for aesthetic appeal. From gable to hip, mansard to shed, each style of sloped roof offers unique design opportunities to enhance your home’s curb appeal.
This article will explore a variety of sloped roof design ideas, delving into the characteristics, benefits, and aesthetic potential of each. Whether you’re planning a new build or considering a roof renovation, the following insights will guide you towards the perfect sloped roof design for your home.
Gable Roof With Wooden Shingles
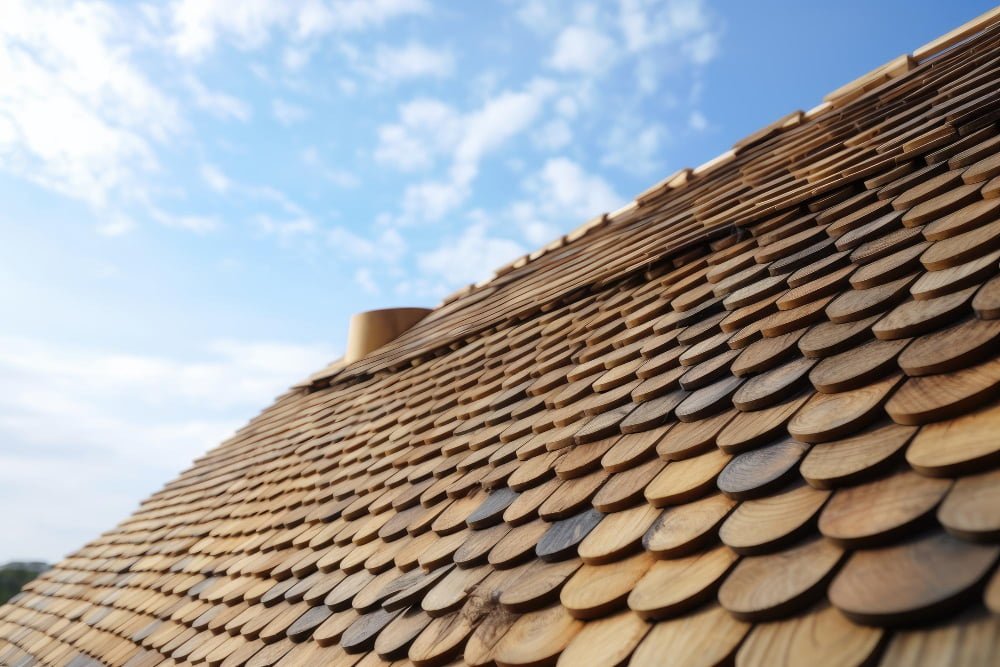
One popular sloped roof design idea is to use a gable roof with wooden shingles.
Gable roofs are characterized by their triangular shape, with two sloping sides meeting at a ridge to form the gable. This design not only provides good water drainage but also gives a traditional and timeless aesthetic to a home.
Pairing the gable roof with wooden shingles adds a natural and warm touch, enhancing the overall curb appeal. Wooden shingles are durable, eco-friendly, and can be stained or painted to match any home style or color scheme. Additionally, they offer excellent insulation properties and can withstand various weather conditions.
The combination of a gable roof and wooden shingles creates a classic and charming look that can complement a wide range of architectural designs.
Metal Sloped Roof for a Modern Design
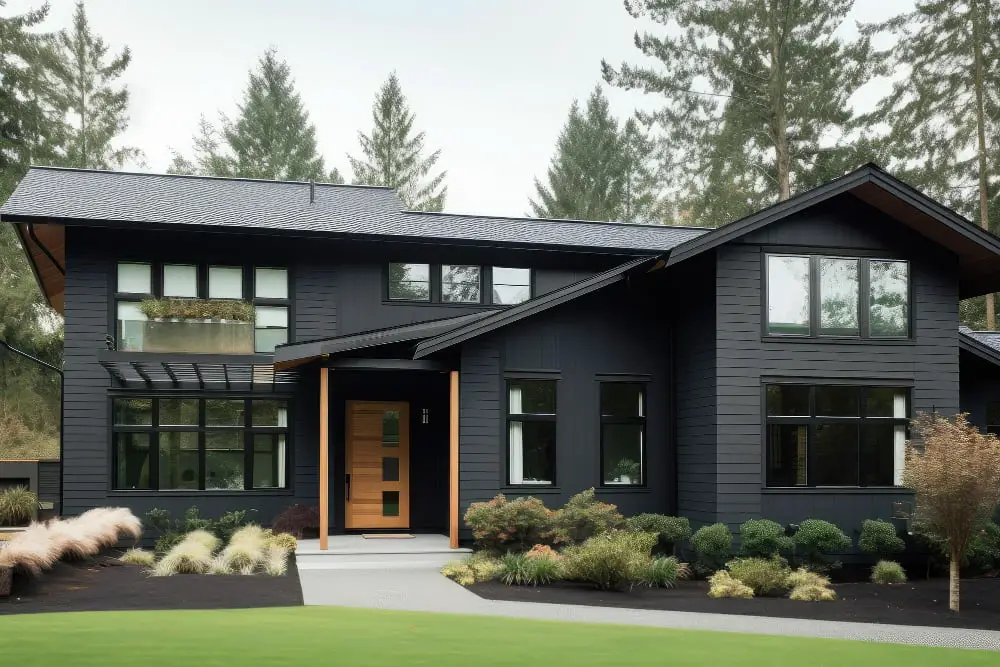
A metal sloped roof can be an excellent choice for those seeking a modern design. The sleek and clean lines of metal roofing complement contemporary architectural styles seamlessly.
Not only does a metal roof add a sleek aesthetic to a building, but it also offers numerous practical advantages. Metal roofs are durable, long-lasting, and require minimal maintenance. Their ability to withstand extreme weather conditions makes them a popular choice for homeowners and businesses alike.
Additionally, metal roofs are energy-efficient, reflecting sunlight and reducing heat absorption. This can contribute to lower energy costs and a more comfortable interior environment.
With a wide range of colors and finishes available, a metal sloped roof provides endless design possibilities, enhancing the overall appeal of any modern structure.
Green Roof With Turf for an Eco-friendly Option
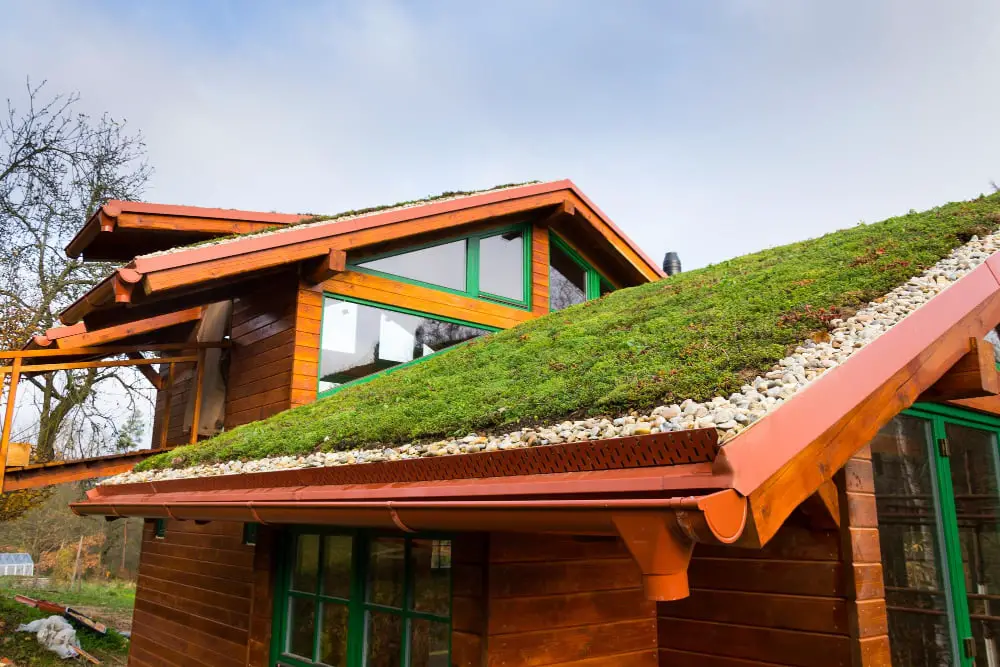
A green roof with turf is an excellent eco-friendly option for sloped roof designs. By incorporating vegetation on the roof, it helps to improve air quality, reduce stormwater runoff, and provide insulation.
The layer of turf acts as a natural filter, capturing pollutants and absorbing rainwater, thus reducing the strain on drainage systems. Moreover, it adds an aesthetically pleasing element to the overall design while promoting biodiversity and creating a habitat for birds and insects.
The use of a green roof with turf not only helps to minimize the environmental impact but also contributes to energy efficiency, making it a sustainable choice for homeowners and businesses alike.
Thatched Sloped Roof for a Rustic Look
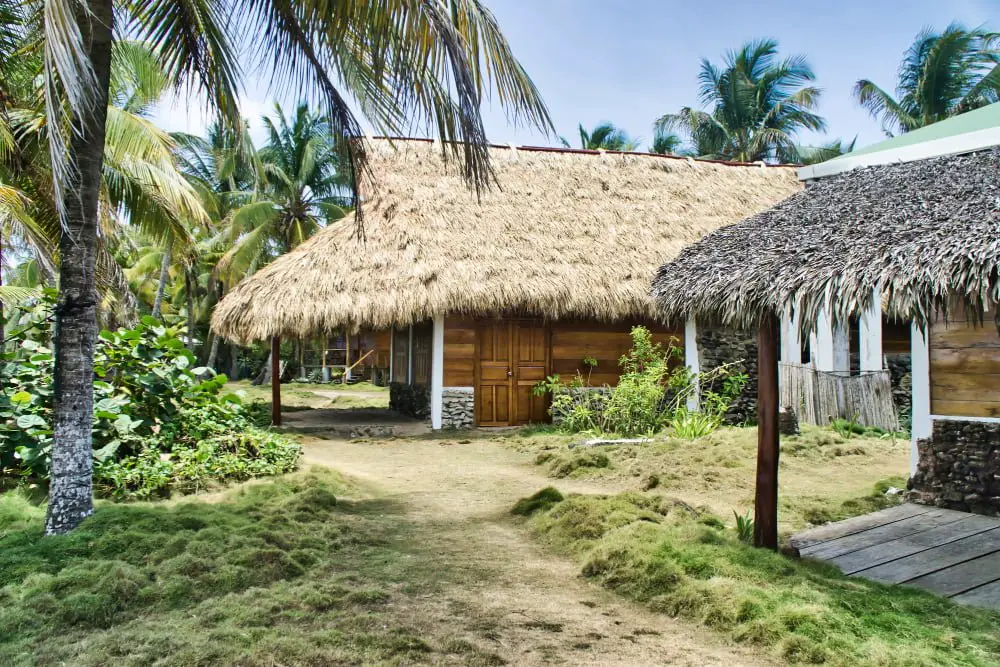
A thatched sloped roof can add a charming rustic look to your home. Thatched roofs have been used for centuries and are known for their natural and organic aesthetic.
Made from bundled dried vegetation, such as straw or reeds, thatch roofs provide excellent insulation and durability. The overlapping layers of thatch create a waterproof barrier, making them suitable for various climates.
Additionally, the unique texture and color of the thatch add character and visual interest to the overall design. Whether you’re aiming for a traditional cottage style or a cozy retreat in the countryside, a thatched sloped roof can achieve that rustic look you desire.
Clay or Concrete Tile Sloped Roof for a Mediterranean-style
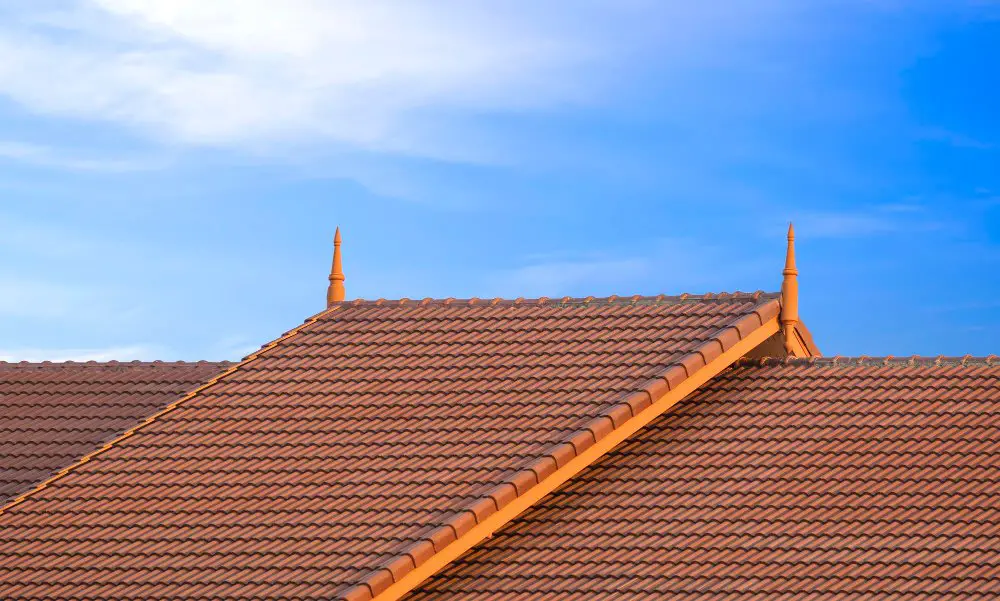
Clay or concrete tile sloped roofs are an excellent choice to achieve a Mediterranean-style look for your home. These types of roofing materials not only provide durability and protection but also add a touch of elegance to your property.
The distinctive terracotta hues of clay tiles or the versatile colors and textures of concrete tiles effortlessly capture the charm and warmth of Mediterranean architecture. These roofing materials are known for their ability to withstand harsh weather conditions and their long lifespan, making them a wise investment.
Additionally, the natural thermal properties of clay or concrete tiles help to keep your home cooler during hot summer months, reducing the need for excessive air conditioning. When paired with other Mediterranean-inspired design elements such as stucco walls, arched windows, and vibrant landscaping, a clay or concrete tile sloped roof completes the picturesque aesthetic, transporting you to the sunny coastlines of the Mediterranean.
Terraced Roof Design for a Unique Touch
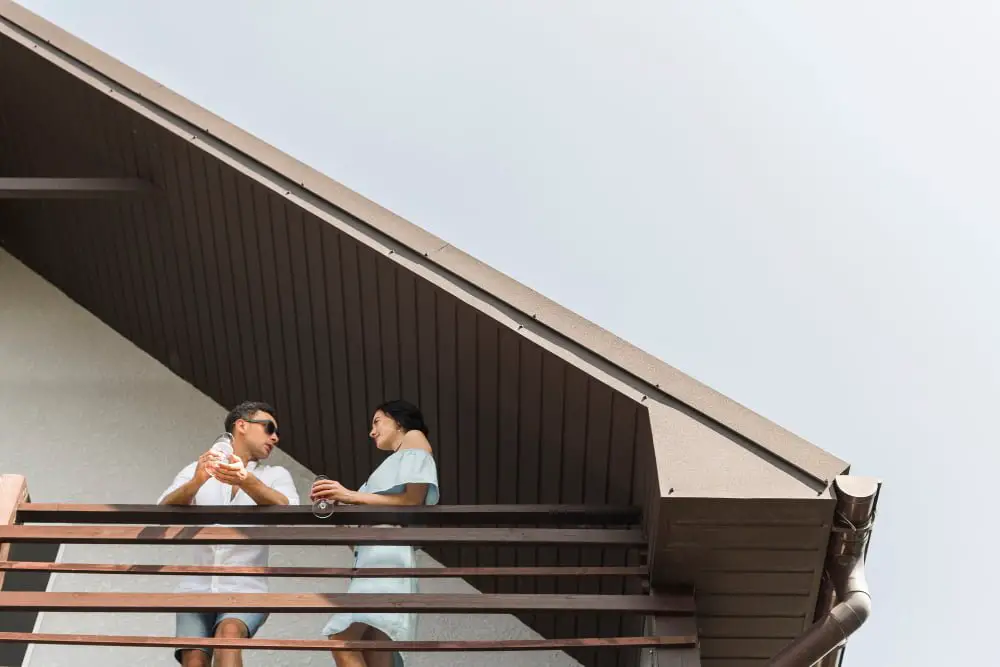
A terraced roof design adds a unique touch to any structure. This style features a series of horizontal planes with varying slopes that create a stepped or terraced effect. Not only does it offer an eye-catching architectural element, but it also provides practical benefits.
Terraced roofs can be utilized for rooftop gardens, creating additional green spaces in urban environments. They also allow for efficient rainwater drainage and can help reduce the impact of stormwater runoff.
Whether incorporated in a residential or commercial setting, a terraced roof design can enhance the aesthetic appeal while maximizing functionality and sustainability.
Sloped Roof With Skylights for Natural Light
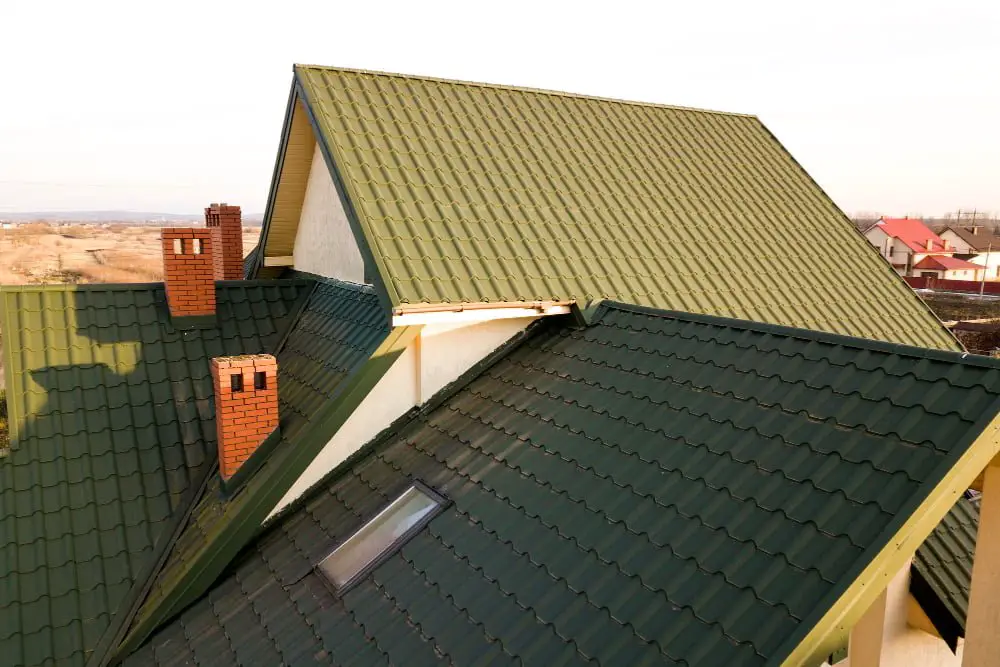
Skylights are an excellent addition to sloped roofs, as they provide an abundance of natural light to the interior spaces below.
By strategically placing skylights along the slope of the roof, homeowners can enjoy the benefits of increased brightness, reduced reliance on artificial lighting, and a heightened connection to the outdoors.
Skylights come in a variety of styles and sizes, allowing for flexibility in design and placement.
Whether incorporated into a modern or traditional sloped roof, skylights offer a beautiful and practical solution for maximizing natural light within a space.
Combination of Flat and Sloped Roof
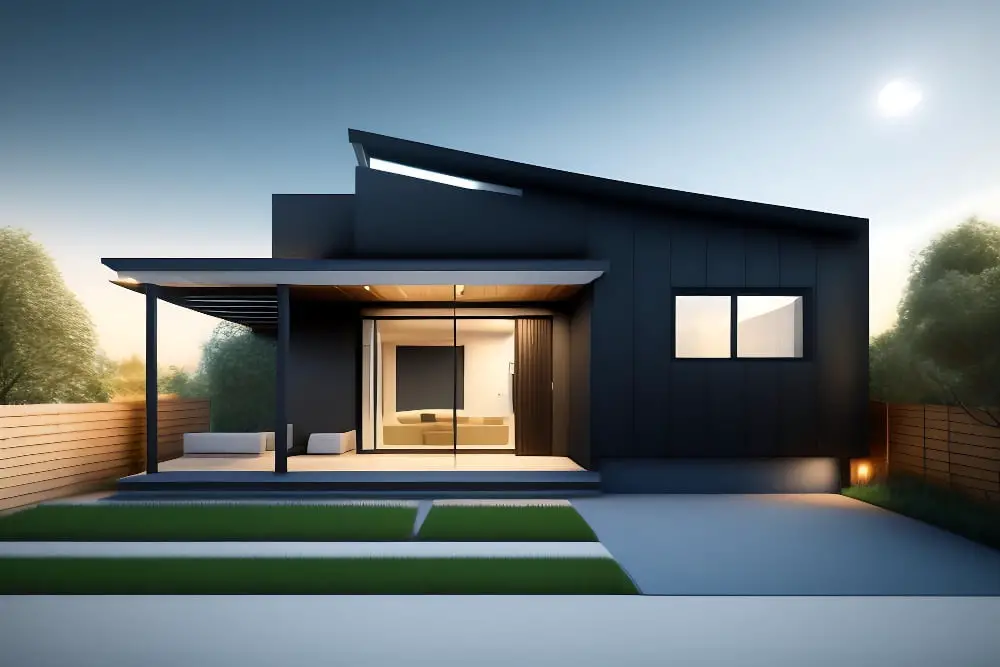
A combination of a flat and sloped roof design can create a visually striking and functional roofline. This type of roof design is often used to add dimension, style, and maximize the usable space in a building.
The flat portion of the roof can be used for outdoor living areas, gardens, or even for installing solar panels. Meanwhile, the sloped section provides effective drainage and can enhance the overall aesthetic appeal of the structure.
The combination of flat and sloped roof design offers versatility, allowing for a range of architectural possibilities while maintaining functionality and visual interest.
A-frame Roof for a Cottage
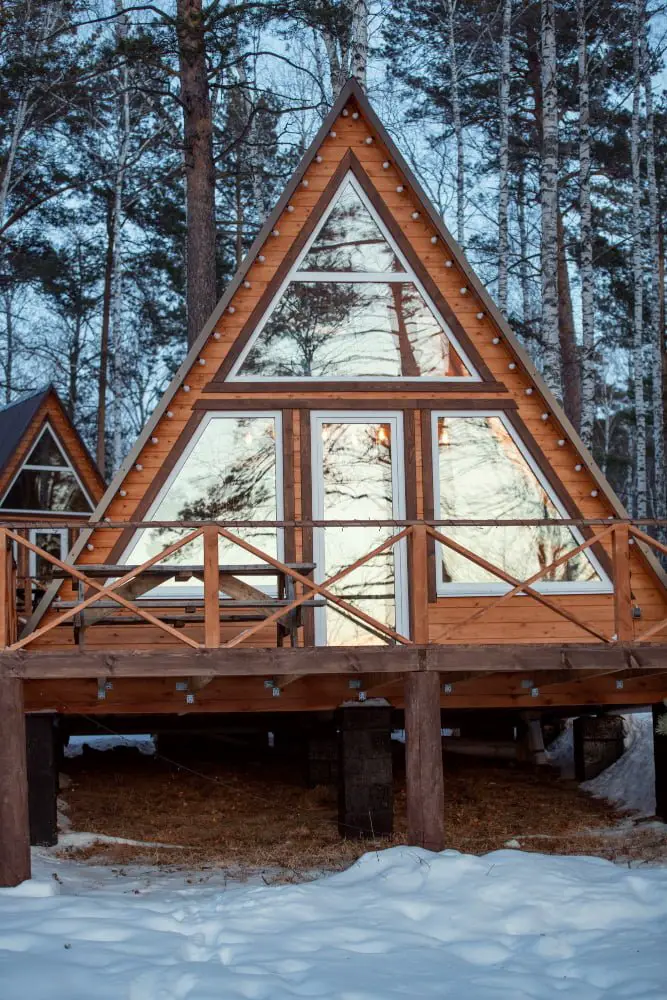
The A-frame roof is a popular choice for cottage-style homes. This roof design features steeply sloping sides that meet at the top to form an “A” shape, hence the name.
The triangular shape not only adds charm and character to the cottage but also offers practical benefits. Its steep pitch allows for easy snow and water runoff, making it ideal for areas with heavy precipitation.
Additionally, the A-frame roof provides a spacious interior with high ceilings, creating a cozy and inviting atmosphere.
The versatility of this roof design allows homeowners to customize their cottages with various materials, such as wood shingles or metal panels, to achieve the desired aesthetic.
Whether nestled in the mountains or by the beach, an A-frame roof on a cottage brings a timeless and picturesque appeal.
Clerestory Sloped Roof for Extra Light and Height
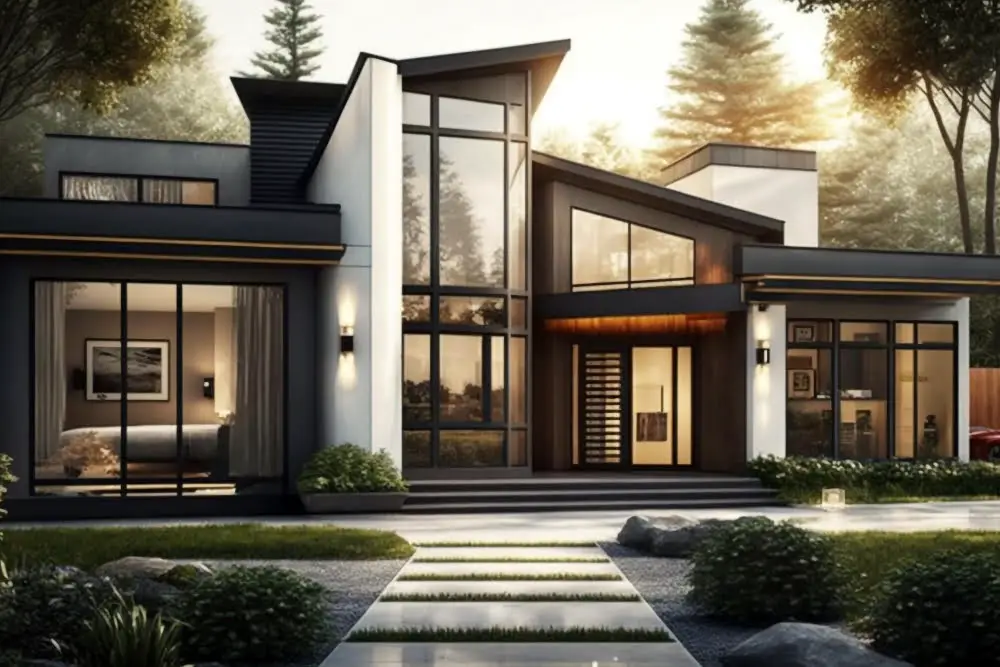
A clerestory sloped roof is a design choice that offers both increased natural light and additional height to a space. It consists of a vertical glazed section placed on the upper part of a sloped roof, usually featuring windows or skylights.
This elevated feature allows sunlight to enter the room from above, creating a bright and airy atmosphere. The added height provided by the clerestory design not only enhances the aesthetics but also offers a sense of openness and spaciousness to the interior.
Whether used in residential or commercial buildings, the clerestory sloped roof is a popular choice for those seeking to maximize the benefits of daylight and create visually stunning spaces.
Sloped Roof With Dormer Windows
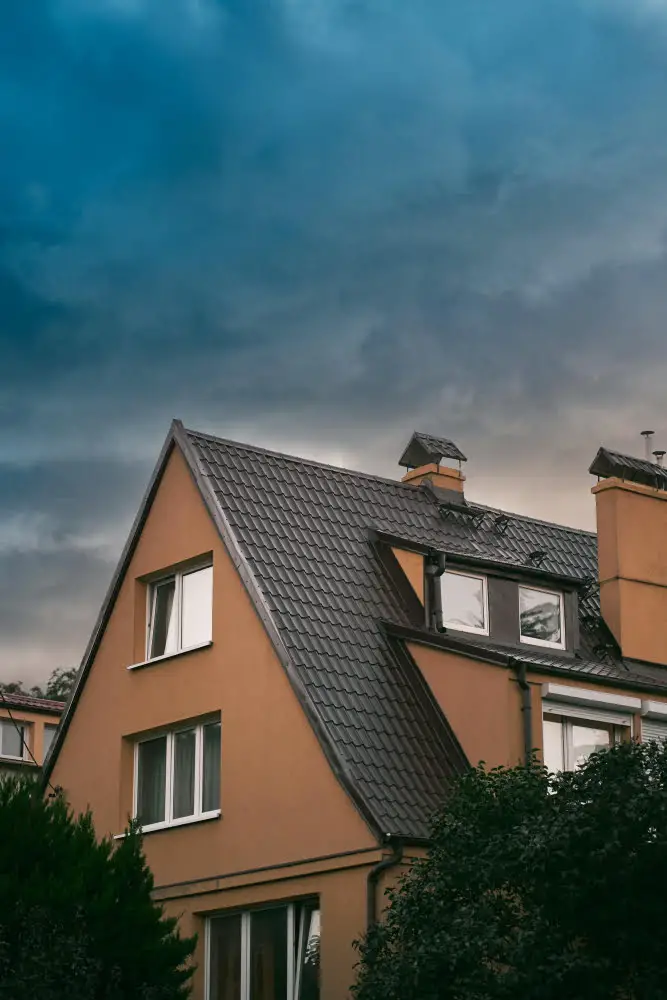
To make your sloped roof design even more visually striking, consider incorporating dormer windows. Dormer windows are small protrusions that extend from the slope of the roof, creating additional headroom and letting in extra natural light.
These windows not only enhance the overall aesthetics of the roof but also provide functional benefits. They can be positioned strategically to maximize views, improve ventilation, or create additional usable space within the attic.
Whether you choose a traditional dormer style or go for modern variations, dormer windows can add character and charm to your sloped roof design.
Multi-level Gabled Roof for an Interesting Design
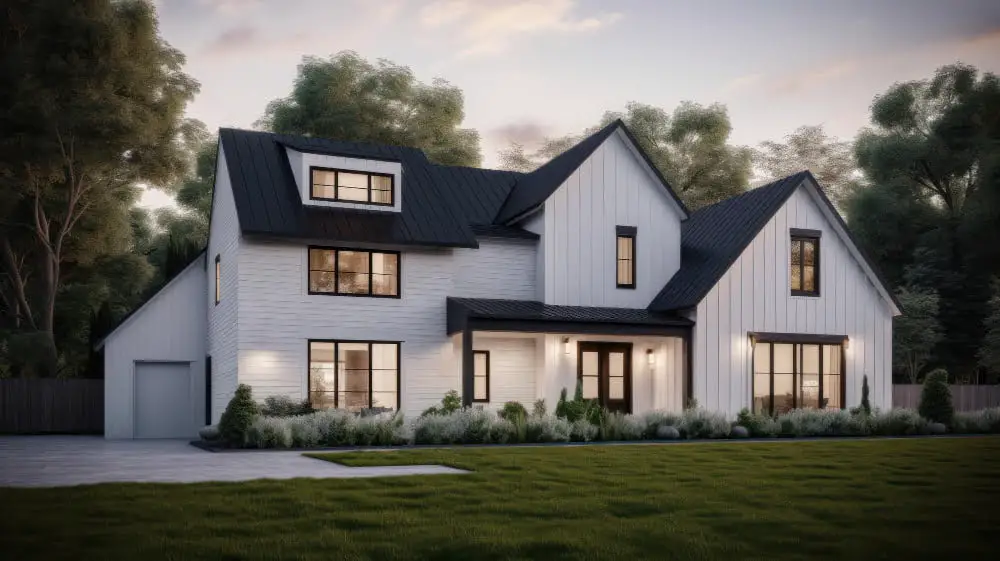
One unique design option for a sloped roof is the multi-level gabled roof. By incorporating multiple gables with varying sizes and heights, this design creates an interesting and visually appealing look.
The combination of different roof levels adds depth and dimension to the overall structure. It can be particularly striking on larger homes or buildings, as it breaks up the monotony of a single gable and creates a more dynamic and captivating appearance.
The multi-level gabled roof is a great choice for those looking to add architectural interest and make a statement with their roofing design.
Saltbox Sloped Roof for a Colonial Style
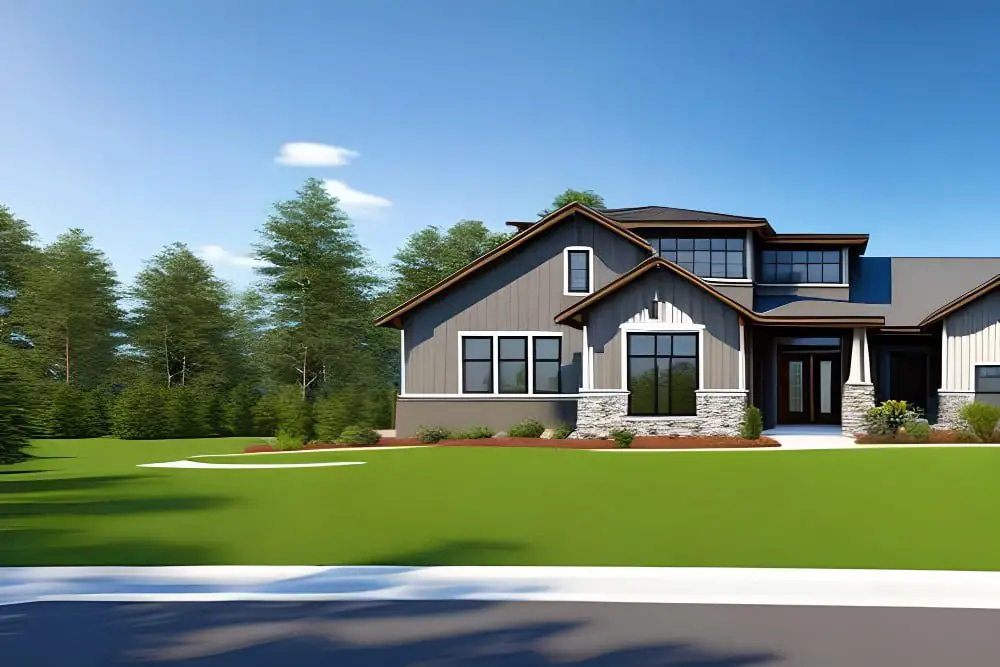
The Saltbox sloped roof design is a popular choice for homeowners looking to infuse their homes with a charming colonial style. This distinctive roof features a long, sloping side that extends to the back of the house, while the front side is shorter, creating a unique asymmetrical shape.
The steep slope of the roof not only adds visual interest but also allows for efficient water runoff and enhanced durability. The Saltbox design is often complemented with clapboard or shingle siding, further enhancing its colonial aesthetic.
Whether you’re looking to restore a historic home or simply want to capture the timeless charm of colonial architecture, the Saltbox sloped roof is an excellent choice.
Curved Sloped Roof for an Artistic Touch
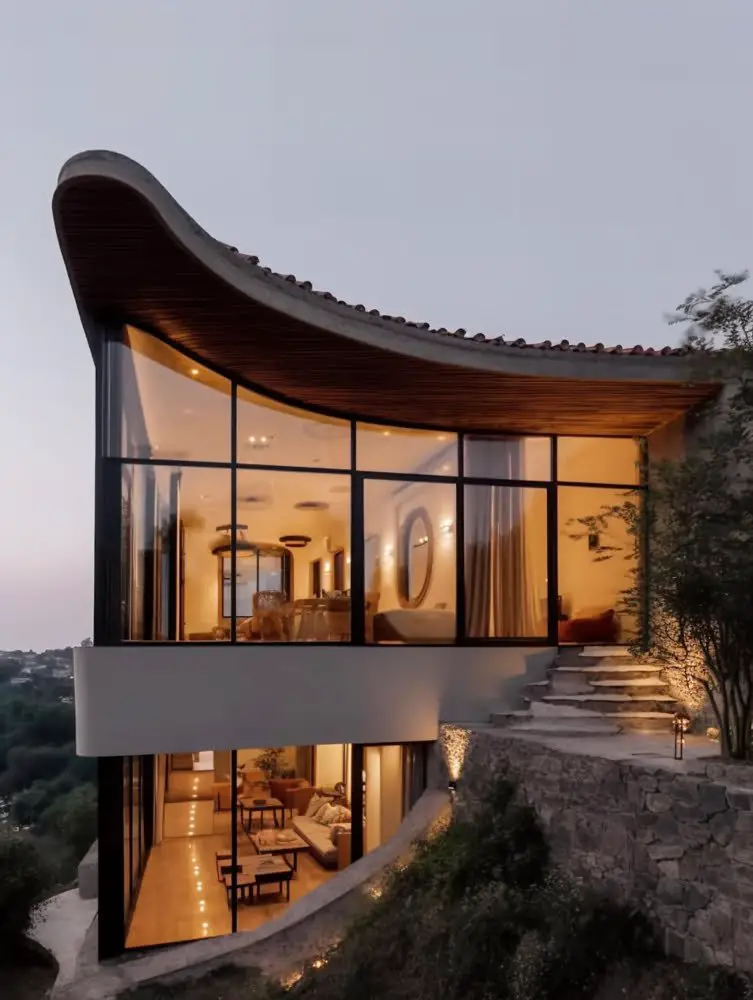
A curved sloped roof can add an artistic touch to any architectural design. This unique and visually appealing roofing style offers a modern and stylish look to homes and buildings.
The curved shape of the roof creates a sense of movement and fluidity, enhancing the overall aesthetics of the structure. This design choice is particularly popular in contemporary and avant-garde architecture, where it can serve as a focal point and make a bold statement.
The smooth, flowing lines of the curved slope seamlessly integrate with the surrounding environment, creating a harmonious and eye-catching appearance. Whether used in residential or commercial settings, a curved sloped roof is sure to leave a lasting impression and elevate the visual impact of any building.
Mansard Roof With Four Slopes
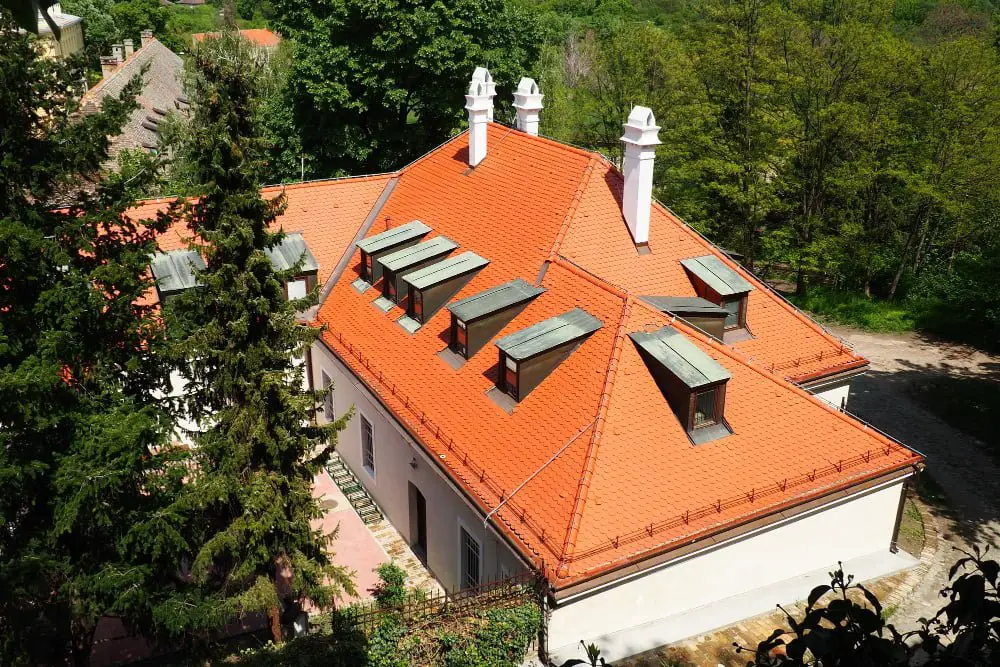
A Mansard roof with four slopes is a classic roofing style that originated in France. This type of roof features two slopes on each side, creating a distinctive shape with a steeper lower slope and a flatter upper slope. The upper slope is often hidden from view, making it ideal for attic space or additional living areas.
The lower slope, on the other hand, provides ample headroom and aesthetic appeal. Mansard roofs with four slopes are commonly seen in historical buildings and add an elegant touch to both traditional and contemporary architecture.
Pyramidal Sloped Roof for a Classic Style
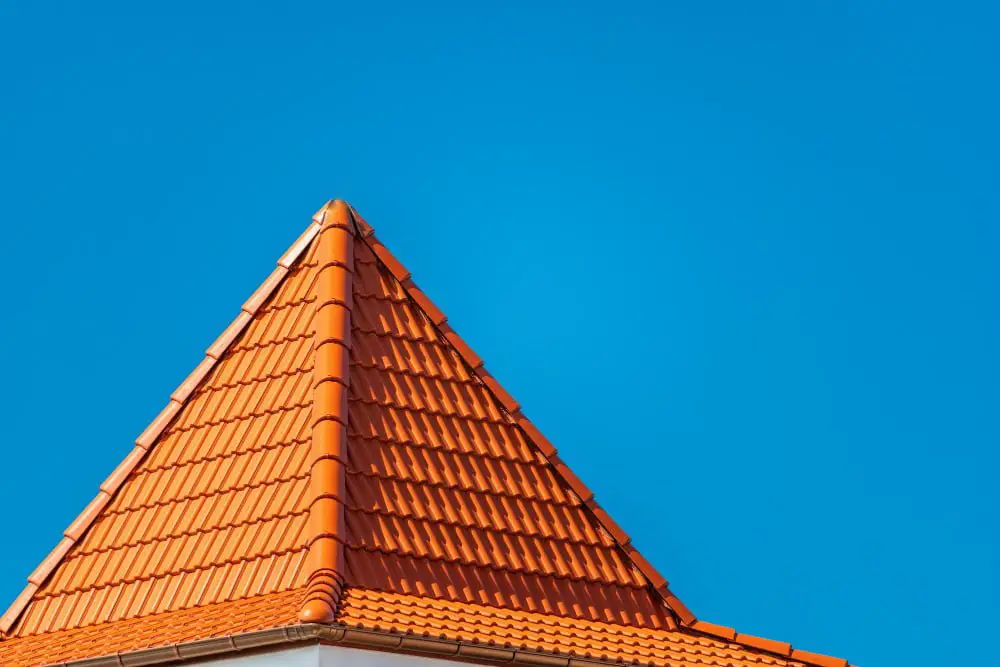
The pyramidal sloped roof is a timeless choice for those seeking a classic style for their home. This roofing design features a pyramid-shaped structure with all sides sloping down to a central point, creating a sleek and symmetrical appearance.
The pyramidal roof design not only adds elegance to any architectural style, but it also provides excellent water drainage and withstands strong winds efficiently. Its simplicity and clean lines make it a popular choice for both residential and commercial buildings, offering a touch of sophistication and charm.
Whether paired with traditional materials such as clay or slate tiles or modern options like metal or shingles, the pyramidal sloped roof is sure to enhance any property with its classic appeal.
Gambrel Sloped Roof for a Traditional Barn Look
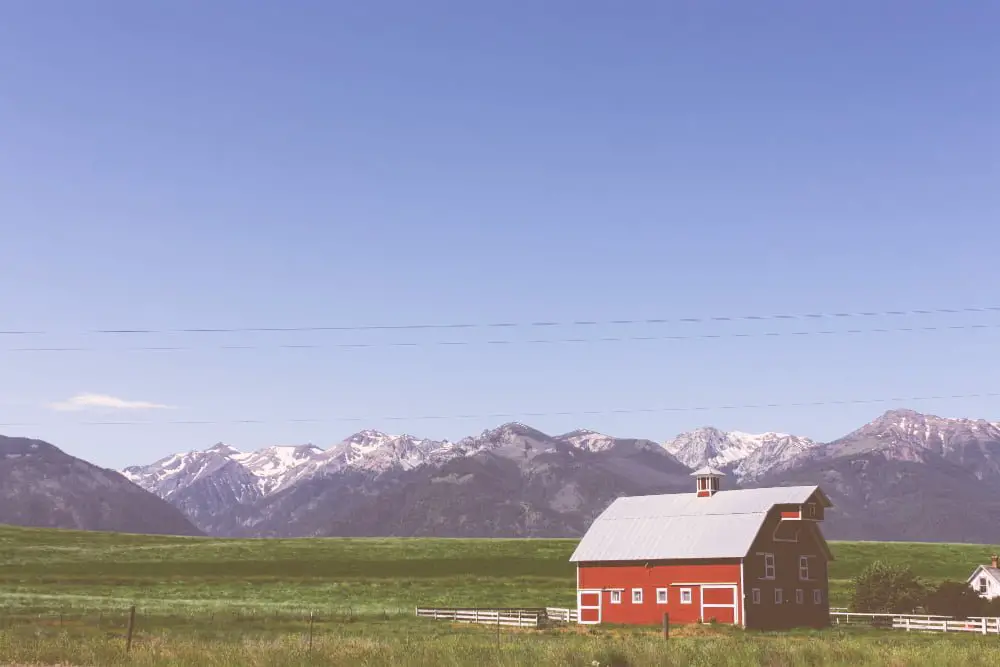
The gambrel sloped roof is an excellent choice if you are aiming for a traditional barn look for your home. This roof design features two slopes on each side of the roof, with the lower slope being steeper than the upper slope. The combination of these slopes creates additional living or storage space within the roof area.
This design is not only visually appealing but also practical, as it maximizes usable space. The gambrel roof is commonly seen in rural and farmhouse settings, but it can also be adapted to fit various architectural styles, providing a timeless and charming aesthetic to any home.
Sawtooth Sloped Roof for an Industrial Vibe
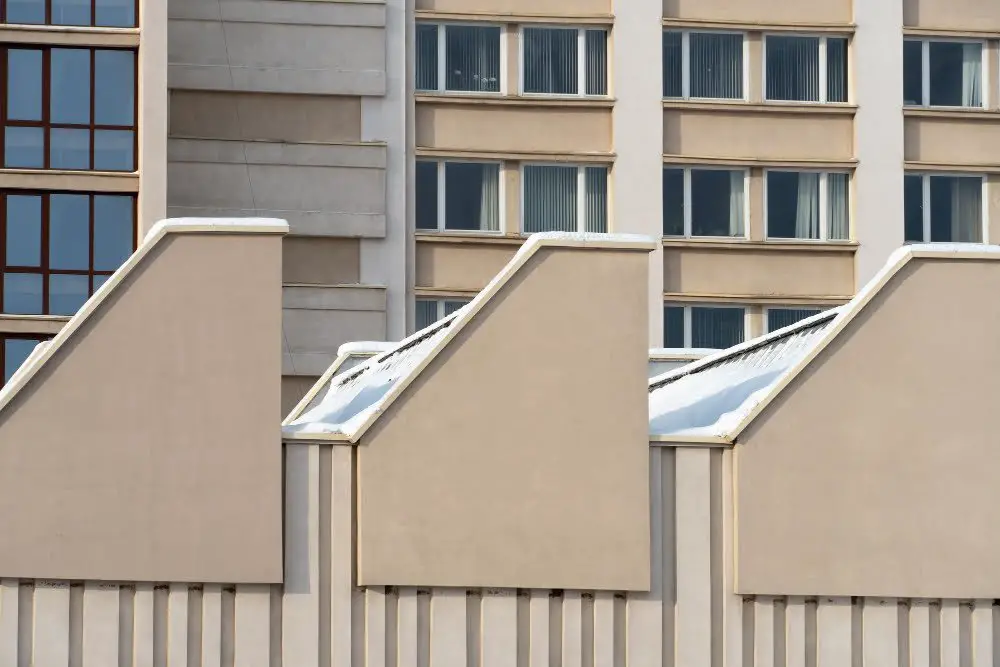
A sawtooth sloped roof is a popular choice for those seeking an industrial vibe in their roofing design. This distinctive style consists of a series of ridges and valleys that resemble the teeth of a saw.
Originally developed for industrial buildings, this roof design provides ample natural light while maintaining optimal ventilation. The sawtooth design allows for the installation of large windows or skylights along the steep slopes, flooding the interior space with abundant daylight.
This roof style not only adds character to a building but also enhances energy efficiency by reducing the need for artificial lighting during the day. The sawtooth sloped roof is a unique choice that combines functionality and aesthetics to create a visually striking industrial look.
Sloped Roof With a Rooftop Deck
A sloped roof with a rooftop deck offers the perfect combination of functionality and aesthetics. With this design, homeowners can maximize their outdoor space while enjoying breathtaking views from a higher vantage point.
The rooftop deck serves as a versatile area for relaxation, entertaining guests, or even growing a rooftop garden. Whether it’s a flat or slightly pitched roof, incorporating a deck provides an ideal outdoor extension for enjoying sunny days or starry nights.
It adds value to the property and creates a unique and inviting atmosphere for homeowners and their guests.
High Pitched Slate Roof for Longevity and Appeal

A high pitched slate roof is a popular choice among homeowners looking for a combination of longevity and visual appeal. Slate is a durable and natural material that can withstand harsh weather conditions, making it a wise investment for those seeking a long-lasting roofing solution.
The high pitch of the roof not only adds a striking architectural element to the overall design but also helps with water drainage, preventing any potential water damage. Furthermore, the sleek and elegant look of slate enhances the curb appeal of any home, making it a desirable choice for those aiming for a timeless and sophisticated aesthetic.
When properly installed and maintained, a high pitched slate roof can provide decades of reliable performance and enhance the overall value of a property.
Related
- 20 Shed Roof Porch Design Ideas: Essential Inspiration for Your Next Home Upgrade
- 20 Top Modern Gable Roof Design Ideas for a Contemporary Style
- 20 Modern Skillion Roof Design Ideas for Ultimate Home Aesthetics
- Top 20 Porch Roof Design Ideas for Modern Homes
- 20 Modern Roof Frame Design Ideas: Top Solutions for Construction
