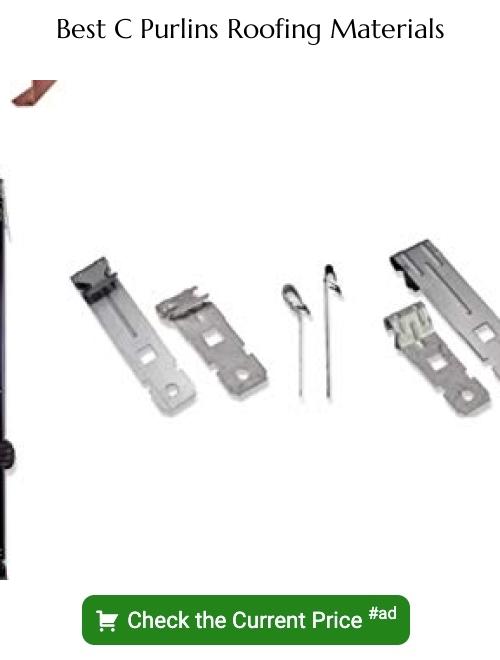Last updated on
Explore innovative and efficient C purlins roof design ideas that offer robust structure, durability, and aesthetic appeal to any building.
C Purlins are an integral part of modern roof design, offering both structural support and a unique aesthetic appeal. These versatile, lightweight steel beams are perfect for both commercial and residential structures, and can be incorporated into a variety of roof designs to add strength and style.
Whether you’re considering a traditional gable roof, a contemporary flat roof, or something more adventurous like a butterfly or skillion roof, C Purlins can be a game-changer. This article delves into the many ways you can use C Purlins in your roof design, offering insights on the benefits, installation techniques, and innovative design ideas to help you make the most out of your roofing project.
Incorporation of Skylights
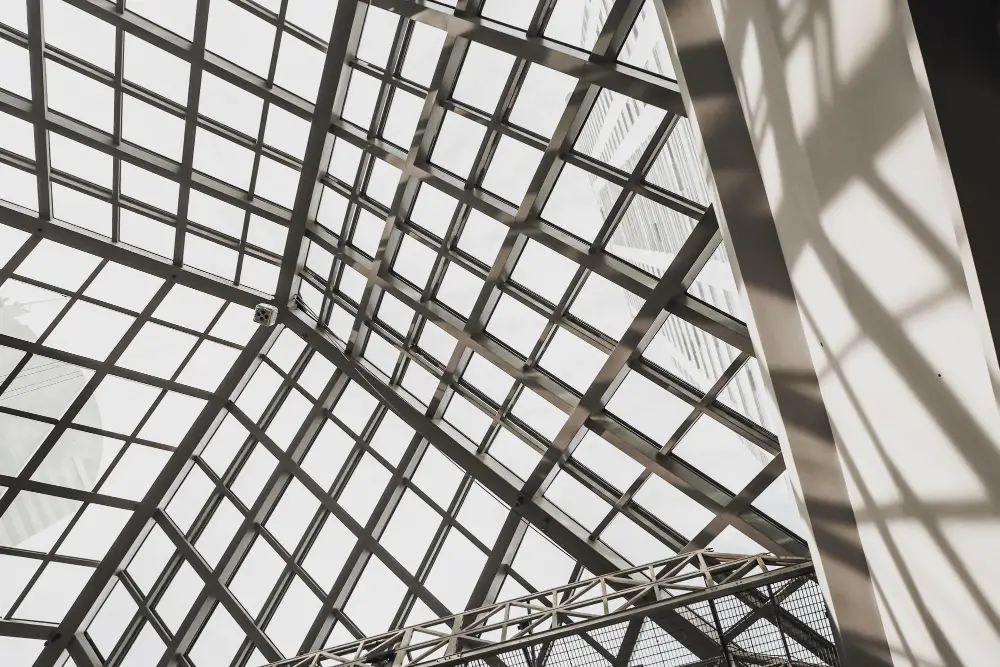
Skylights can be a fantastic addition to a C purlins roof design, providing both functionality and aesthetic appeal. By incorporating skylights into your roof, you can maximize the natural sunlight that enters your space, creating a brighter and more inviting atmosphere.
Skylights are particularly beneficial in areas with limited windows or spaces that require additional lighting, such as attics or interior rooms. They can also contribute to energy efficiency by reducing the need for artificial lighting during the daytime.
Whether strategically placed for optimal views or used in conjunction with other design elements, incorporating skylights into your C purlins roof design can elevate the overall look and feel of your space while making it more energy-efficient.
Use of Eco-friendly Materials
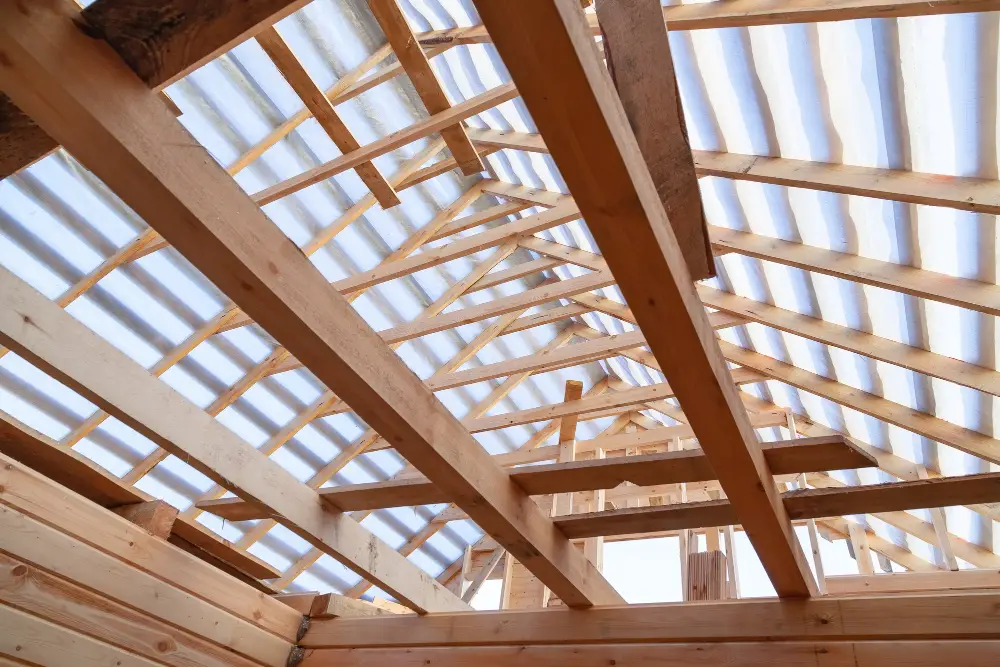
When designing a C purlins roof, using eco-friendly materials is not only a responsible choice but also a trend that is gaining momentum in the roofing industry.
Opting for eco-friendly materials such as recycled metal, sustainable wood, or clay tiles, can significantly reduce the environmental impact of your roofing system.
These materials are not only durable and long-lasting but also promote energy efficiency by providing better insulation and reducing heat transfer.
By incorporating eco-friendly materials into the design of your C purlins roof, you can contribute to a greener future while also enjoying the aesthetic appeal and functional benefits they provide.
Ventilation-enhancing Design
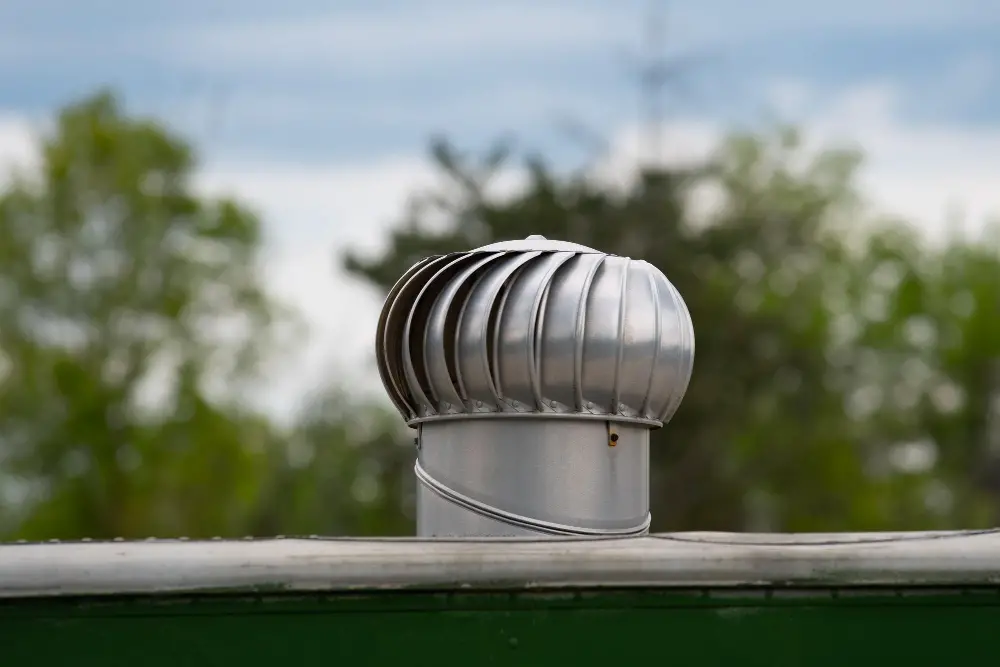
Proper ventilation is crucial in any roofing design, as it helps maintain a comfortable and healthy indoor environment. Incorporating a ventilation-enhancing design in C purlins roofs can improve airflow and prevent the buildup of moisture and heat.
This can be achieved by installing ridge vents, soffit vents, gable vents, or turbine vents strategically around the roof. By allowing fresh air to enter through the soffit vents at the eaves and exhaust hot air through the ridge or gable vents, a continuous airflow is created, effectively reducing the risk of mold, mildew, and moisture damage.
Ventilation-enhancing designs not only contribute to the longevity and durability of the roof but also promote energy efficiency by reducing the strain on cooling systems during hot weather.
Multilevel Roof Design
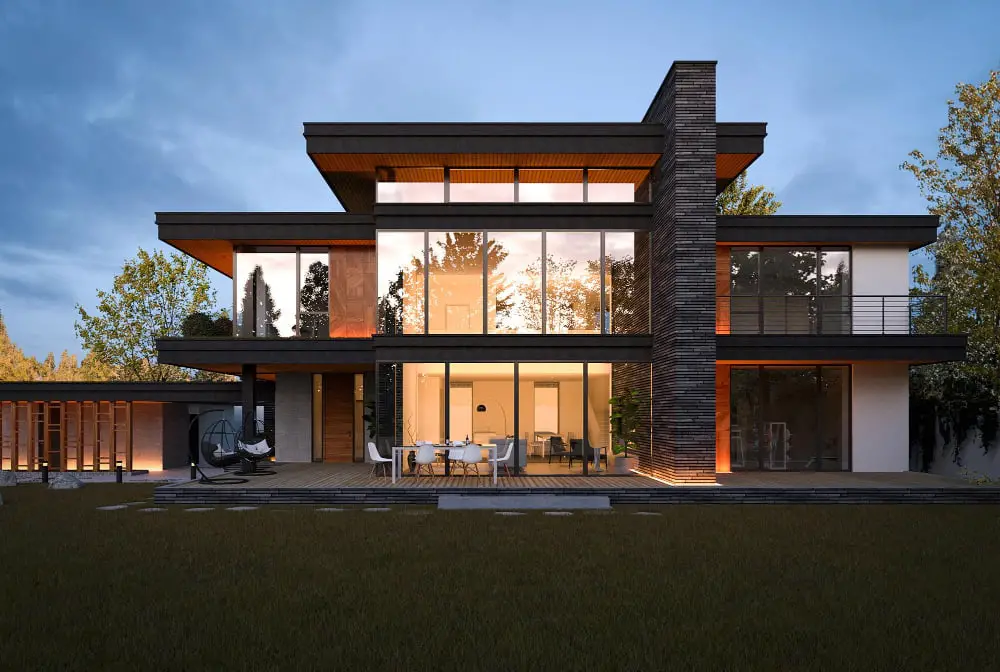
A multilevel roof design adds visual interest and architectural complexity to a building. By incorporating multiple levels and angles, this design creates a dynamic look and allows for the integration of various elements. It provides opportunities for creating unique outdoor spaces, such as rooftop gardens or terraces.
Additionally, a multilevel roof design can help maximize the use of natural light in different parts of the building. This design approach offers both aesthetic appeal and functional benefits, making it an attractive option for those seeking a distinctive and versatile roofing solution.
Combination of Flat and Sloped Roofs
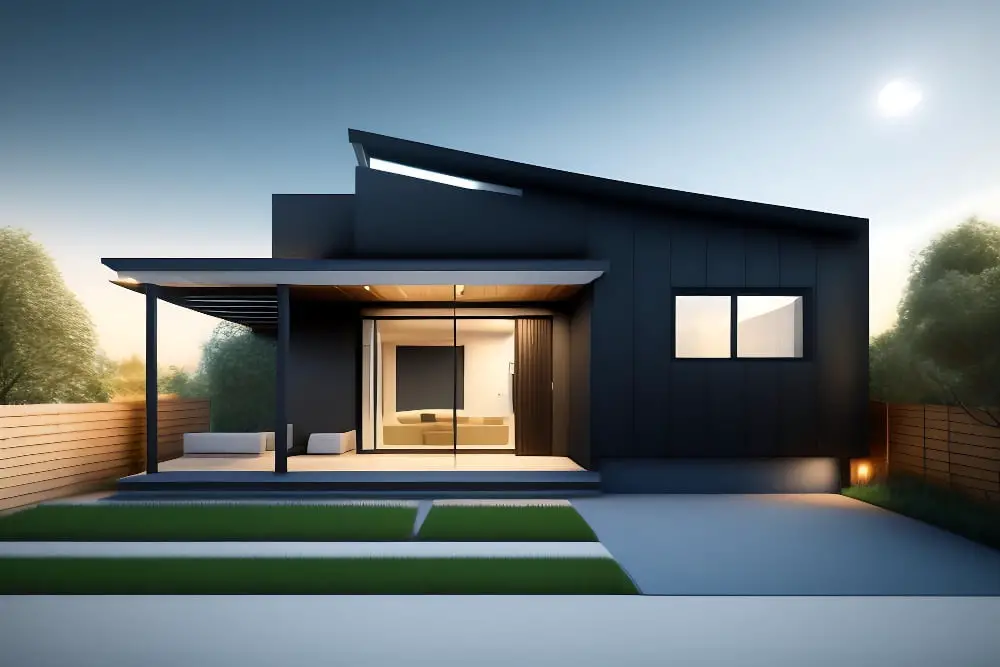
One popular and visually striking roof design idea is to combine flat and sloped roofs within the C purlins roofing structure. This unique combination offers a dynamic and modern aesthetic while also providing functional benefits.
The flat roof sections can be utilized for outdoor living spaces, such as rooftop gardens or terraces, while the sloped sections allow for efficient water drainage and prevent the accumulation of debris. The contrast between the flat and sloped roofs adds visual interest and enhances the overall architectural appeal of the structure.
Whether it’s a residential or commercial building, the combination of flat and sloped roofs using C purlins creates a visually appealing and versatile roofing design option.
Gambrel Roof Design
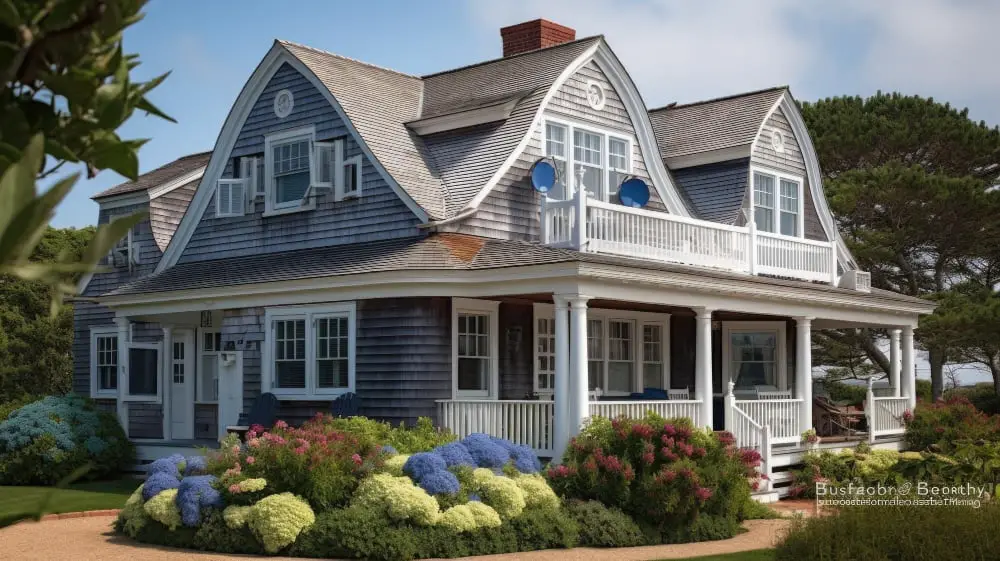
A popular choice among homeowners, the gambrel roof design offers a unique and eye-catching aesthetic to any structure. This style features two sides with a double-slope, with the lower slope being steeper and the upper slope being more gradual.
The result is a distinctive barn-like appearance that adds character and charm to the overall architecture. Aside from its appealing look, the gambrel roof also serves a practical purpose by maximizing interior space, allowing for more headroom and storage options in the attic. Its design also provides excellent drainage and snow shedding capabilities, making it well-suited for areas with heavy precipitation.
Whether used on residential or commercial buildings, the gambrel roof design is a timeless choice that combines functionality with visual appeal.
Pergola Style Roof Design
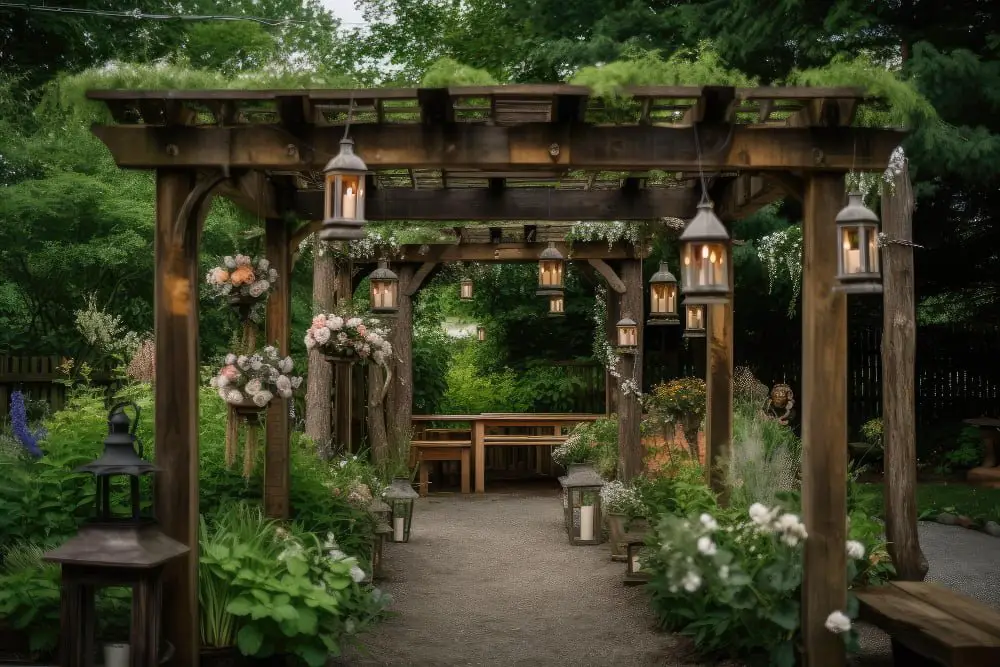
Pergola Style Roof Design:
A pergola-style roof design offers a blend of elegance and functionality. This design incorporates a series of parallel beams supported by vertical posts, creating a beautiful open-air structure.
With its open and airy feel, a pergola-style roof allows for ample natural light and ventilation while providing partial shade. The roof beams can be adorned with climbing plants or vines, adding a touch of natural beauty to the structure.
In addition to its aesthetic appeal, a pergola-style roof design can also serve practical purposes, such as creating a cozy outdoor seating area or providing support for hanging plants or lighting fixtures.
Whether used in residential or commercial settings, the pergola-style roof design offers a unique and inviting space that blends seamlessly with the surrounding environment.
Open Gable Roof Style
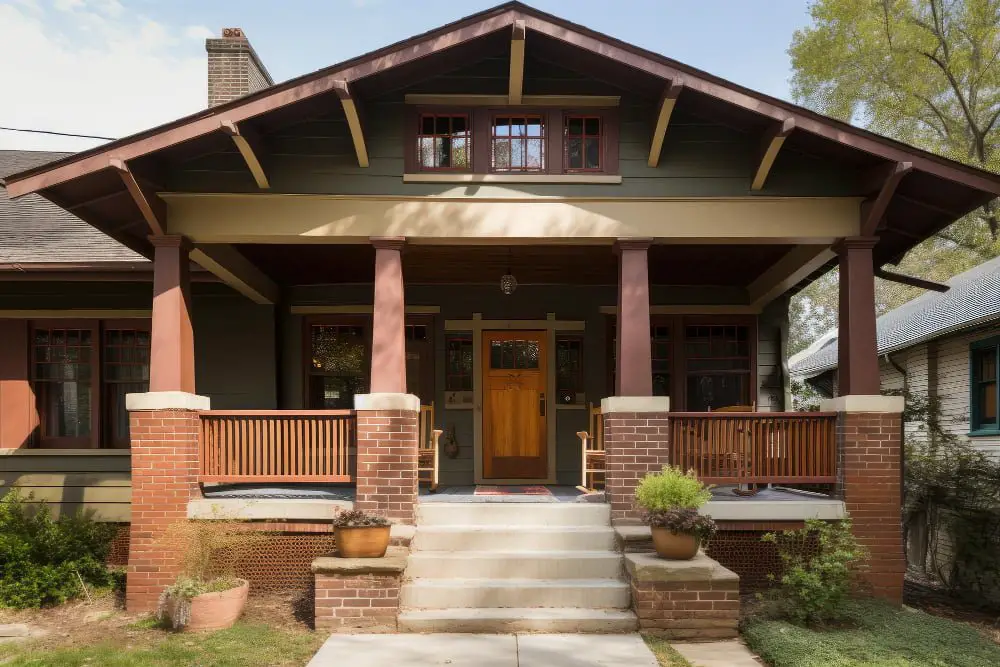
An open gable roof style is a popular choice among homeowners due to its timeless appeal and functional design.
This style features a gable roof with the ends of the roof left exposed, creating an open and spacious feel.
The exposed gable ends can be left open or adorned with decorative elements such as trusses or beams for added charm.
This design allows for increased airflow and natural ventilation, making it ideal for hot climates.
Additionally, the open gable style provides excellent water runoff and drainage, ensuring longevity and durability for your roof.
Whether you prefer a traditional or modern aesthetic, the open gable roof style offers versatility and aesthetic appeal that can enhance the overall look of your home.
Transparent Polycarbonate Sheets
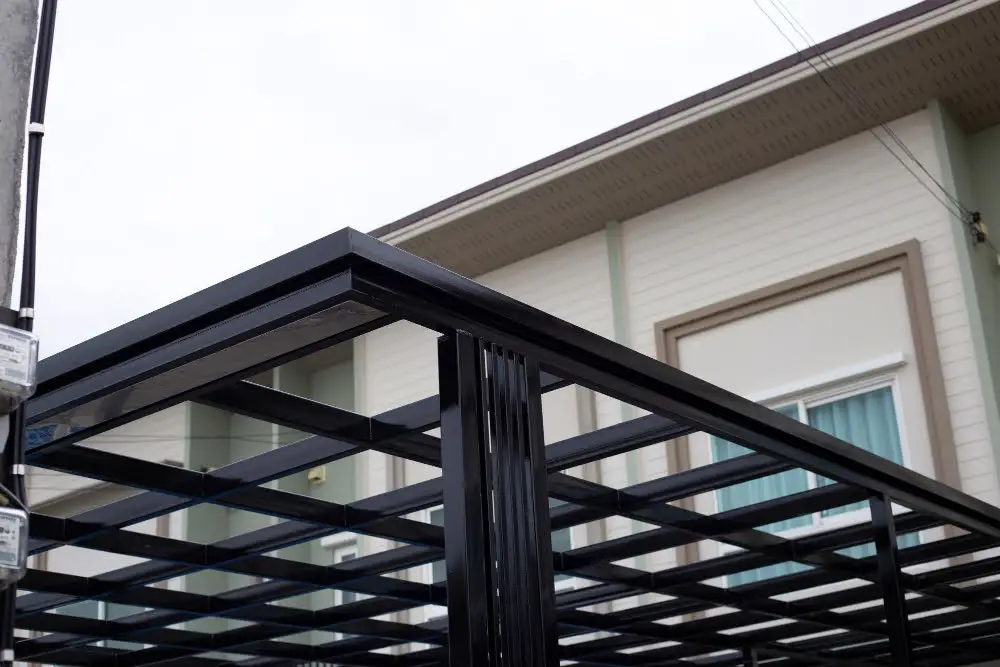
Transparent polycarbonate sheets offer a unique and visually appealing option for C Purlins roof design. These sheets are made from a durable and lightweight material that is resistant to impact, UV radiation, and extreme weather conditions.
The transparent nature of polycarbonate allows natural light to filter through, illuminating the space below and reducing the need for artificial lighting during the day. This not only helps to create a bright and inviting atmosphere but also has the potential to save on energy costs.
Additionally, these sheets provide excellent thermal insulation properties, keeping the interior spaces cooler in summer and warmer in winter. With their versatility and ability to seamlessly integrate into various architectural styles, transparent polycarbonate sheets are an excellent choice for those looking to add a modern and visually impressive touch to their C Purlins roof design.
Solar Panel Integration in Design
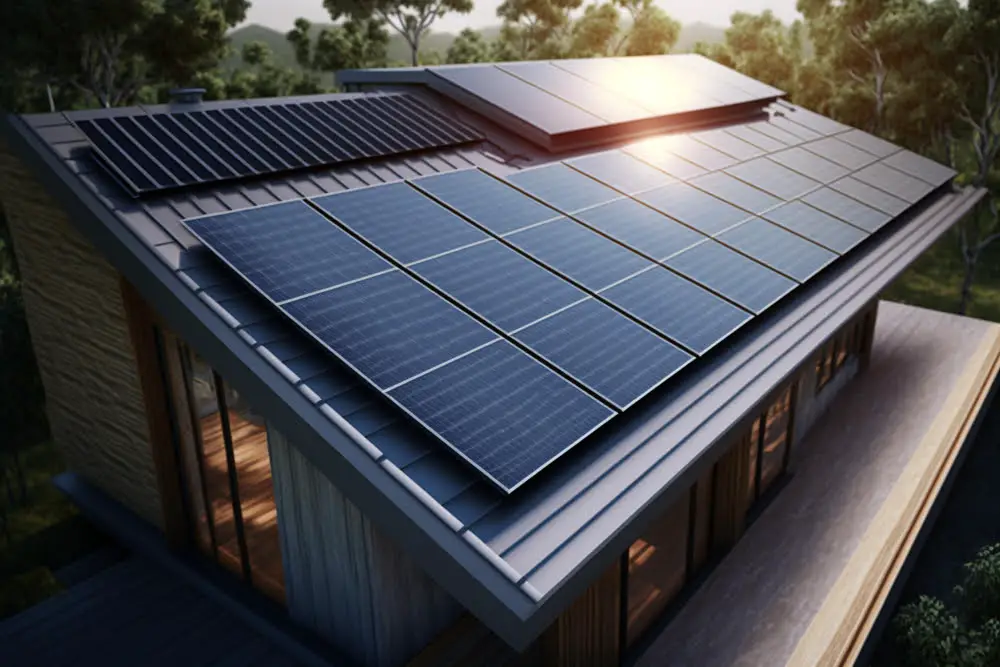
Adding solar panels to a C purlin roof design is an excellent way to enhance sustainability and reduce energy costs. By integrating solar panels into the design, homeowners can harness the power of the sun and generate electricity for their properties.
The sleek and efficient C purlin design allows for easy installation of solar panels, maximizing their exposure to sunlight. Not only do solar panels contribute to a greener environment, but they also offer long-term financial benefits through energy savings and potential government incentives.
Incorporating solar panels into a C purlin roofing system is a smart choice for those looking to make their homes more energy-efficient and environmentally friendly.
Curved C Purlin Roof
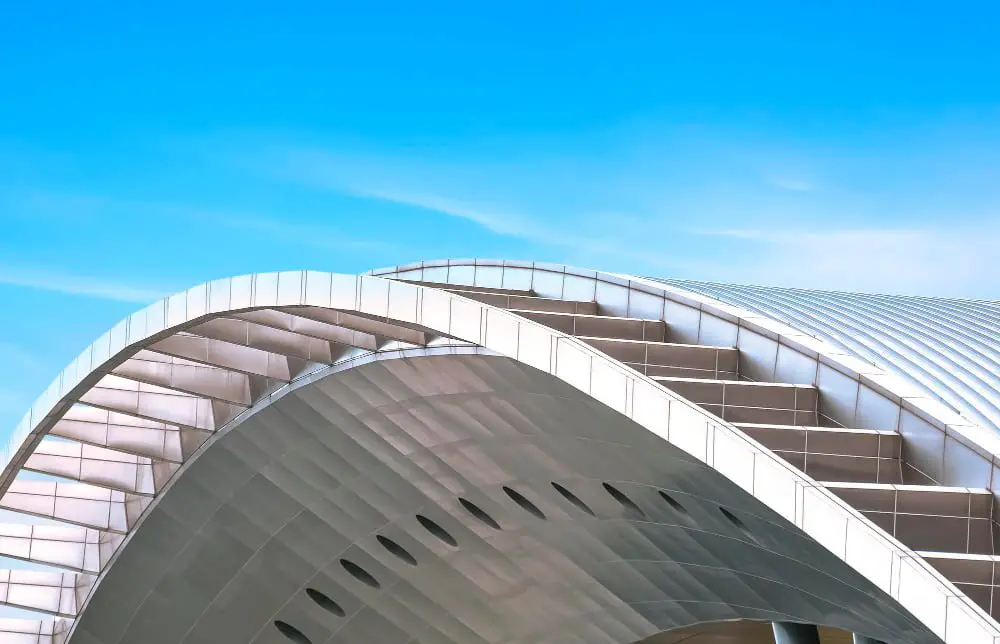
A curved C purlin roof design adds a touch of elegance and uniqueness to any structure. By using curved C purlins, the roof takes on a more organic and flowing appearance, breaking away from the conventional straight lines.
The curved shape can create a visually stunning effect, making a bold architectural statement. Additionally, the curved design allows for increased structural stability, as the curvature distributes the load more evenly, reducing stress on individual purlins.
This type of roof design is especially popular in modern and contemporary architecture, where it can be employed to create sleek and visually captivating rooflines. Whether used in residential or commercial buildings, a curved C purlin roof design offers a striking aesthetic that sets it apart from traditional roofing options.
Pitched Green Roofs
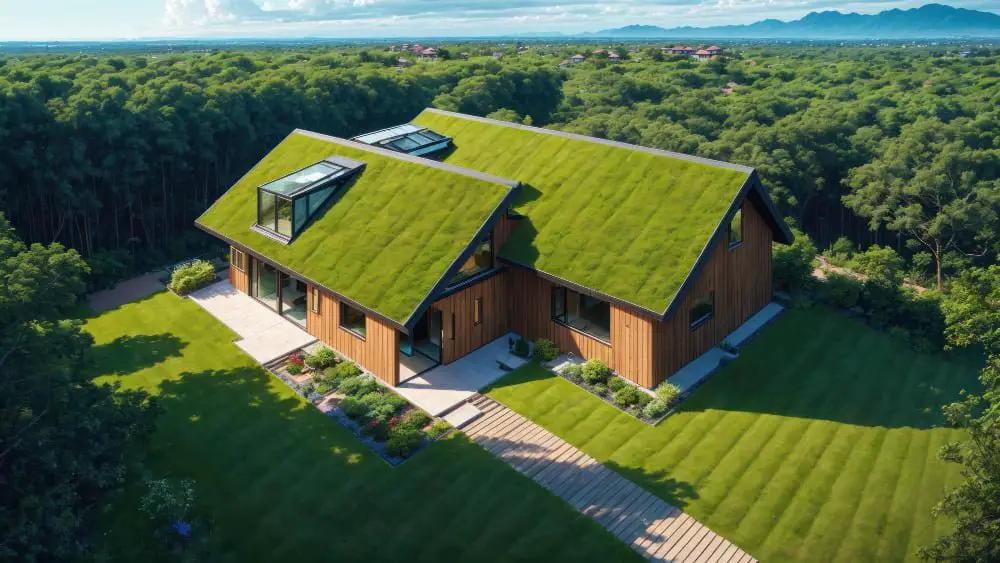
Pitched green roofs are a popular choice for eco-conscious homeowners and businesses. By incorporating vegetation on a sloped roof, these designs offer a range of benefits.
Firstly, green roofs improve stormwater management by absorbing rainwater and reducing runoff, which helps prevent flooding and reduces stress on drainage systems. Additionally, these roofs have excellent insulation properties, providing natural cooling in the summer and insulation during colder months.
The vegetation also acts as a natural air filter, improving air quality by absorbing pollutants and reducing noise levels. Lastly, the incorporation of greenery adds an aesthetic appeal to the roof, creating a beautiful and eco-friendly environment.
Dual Color Scheme Design
Incorporating a dual color scheme in your C purlins roof design can add a touch of uniqueness and visual interest to your property. By using two contrasting colors or shades, you can create a visually striking roof that stands out from the rest.
This design idea allows you to play with different color combinations that complement the overall aesthetic of your building. Whether you opt for a bold and vibrant pairing or a subtle and understated contrast, a dual color scheme design can give your roof a modern and dynamic look.
Mix Material Roofing
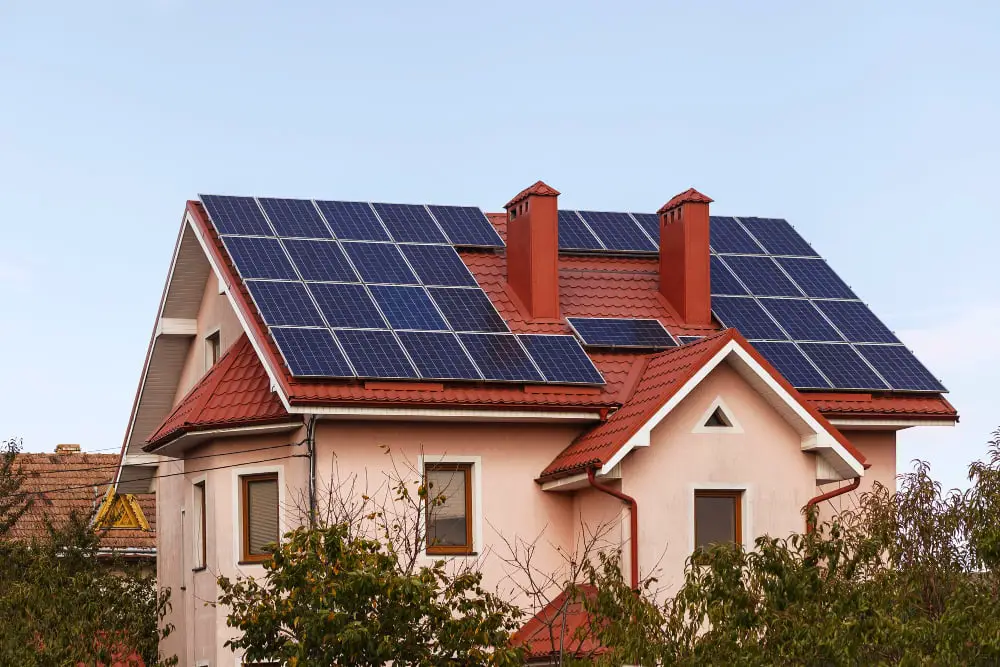
Mix Material Roofing:
One creative design idea for C Purlins roofs is to incorporate a mix of materials. Mixing different roofing materials can result in a unique and visually appealing roof design that stands out from the rest.
For example, combining metal and wood can create a modern yet rustic look, while pairing glass and concrete can give a sleek and contemporary feel.
By using a mix of materials, you can add depth and texture to the roof, making it a focal point of your home or building.
It’s important to ensure that the chosen materials complement each other in terms of durability and weather resistance to ensure long-lasting functionality.
Additionally, consulting with a professional roofer or architect can help you determine the best combination of materials for your specific design vision.
Traditional Barn Roof Design
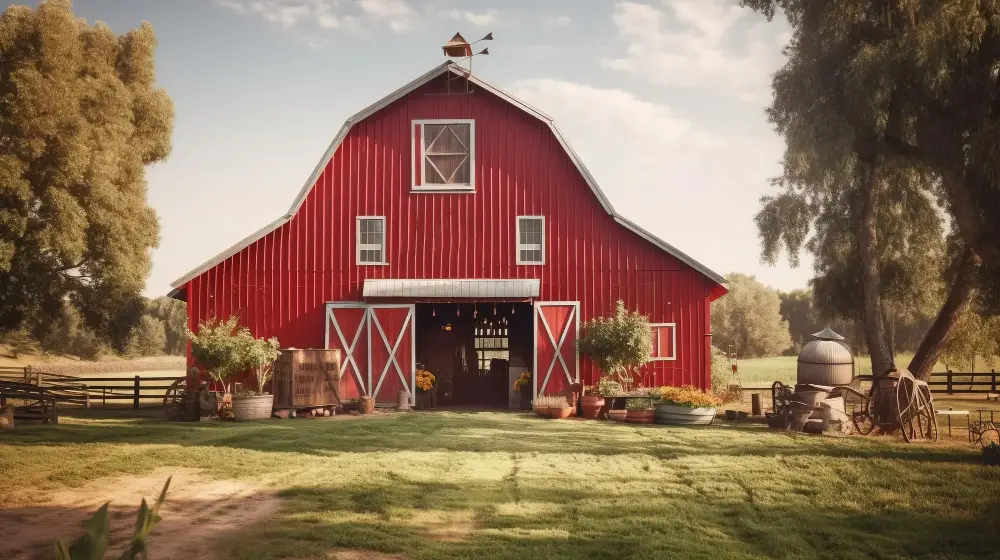
A traditional barn roof design offers a charming and timeless aesthetic that can add character to any structure. With its iconic gambrel shape, characterized by steep slopes and curved eaves, this design provides ample space and storage potential.
The barn roof design is not only visually appealing but also functional, as it allows for efficient rainwater runoff and increased loft space. Whether it’s used for a barn, a shed, or even a residential property, this classic design choice evokes a sense of rustic charm and can easily be customized to fit individual preferences.
Industrial-style Metal Roof
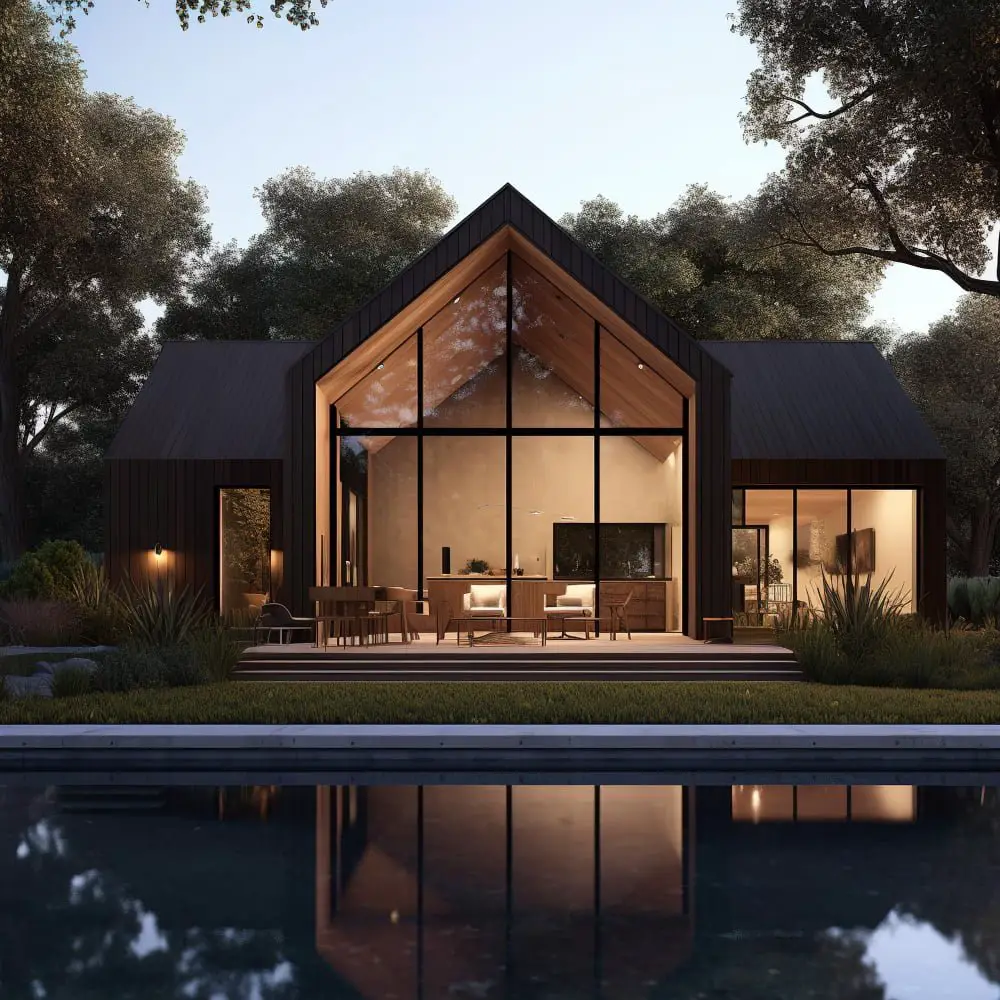
The industrial-style metal roof is gaining popularity in contemporary architecture. With its sleek and minimalist design, this roofing option not only provides durability and weather resistance but also adds a modern aesthetic appeal to any structure.
The use of metal materials such as steel or aluminum creates a seamless and clean look, often characterized by exposed fasteners and corrugated panels. This design choice is ideal for commercial buildings, warehouses, and modern residential homes seeking a sleek and industrial vibe.
The industrial-style metal roof also offers excellent longevity and low maintenance, making it a practical and stylish choice for those looking to enhance the overall appearance of their building.
Modern Minimalistic Design
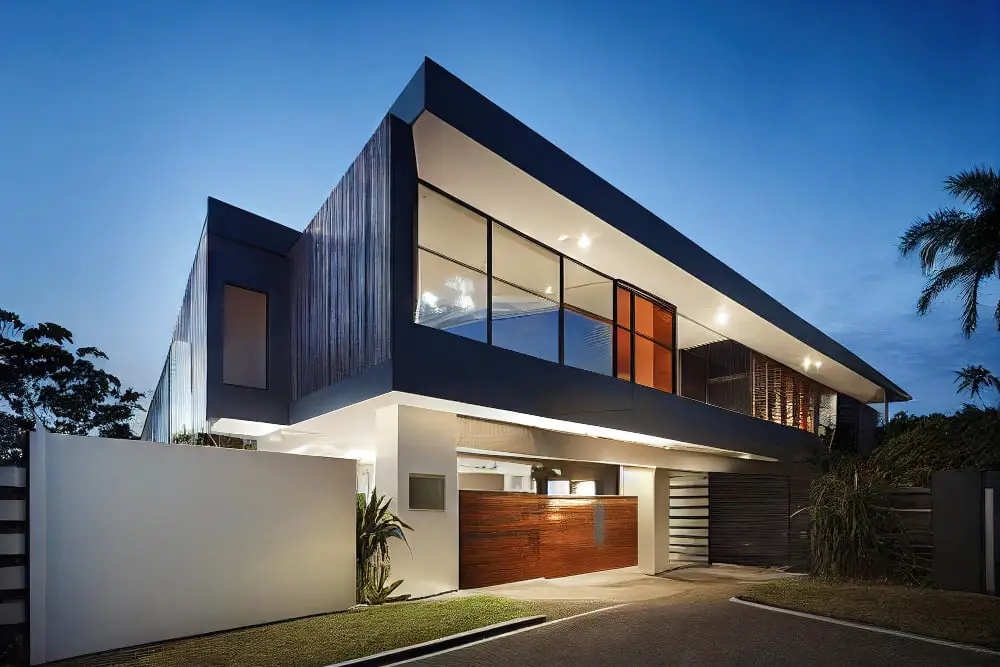
In modern minimalist design, simplicity takes center stage. Clean lines, sleek surfaces, and a stripped-down aesthetic characterize this style.
C purlins can be utilized to create a roof that complements the overall minimalist design of a structure.
The focus is on functionality and the absence of unnecessary ornamentation. A simple gable or shed roof design can be achieved using C purlins, creating a streamlined and contemporary look.
By keeping the design clean and uncluttered, a modern minimalist roof can enhance the overall visual appeal of a building while maintaining its structural integrity.
Rustic Wood and Metal Combination
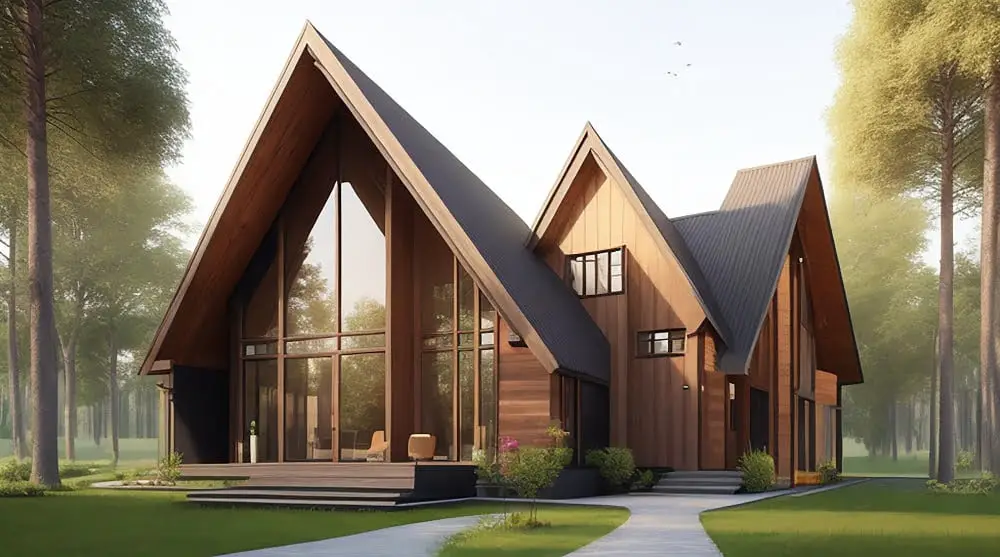
When it comes to roof design, a rustic wood and metal combination can add a unique and charming aesthetic to any structure. This design choice incorporates the warmth and natural beauty of wood, with the durability and sleekness of metal.
The contrasting elements create a visually appealing roof that stands out. In this style, wood is often used for the framework and trusses, while metal panels or shingles are used for the roofing material. The combination of these materials not only adds visual interest but also offers practical benefits, such as increased durability and resistance to the elements.
Whether it’s a cabin in the woods or a modern farmhouse, the rustic wood and metal combination can be a standout choice for a C purlins roof design.
Loft-style Roof Design
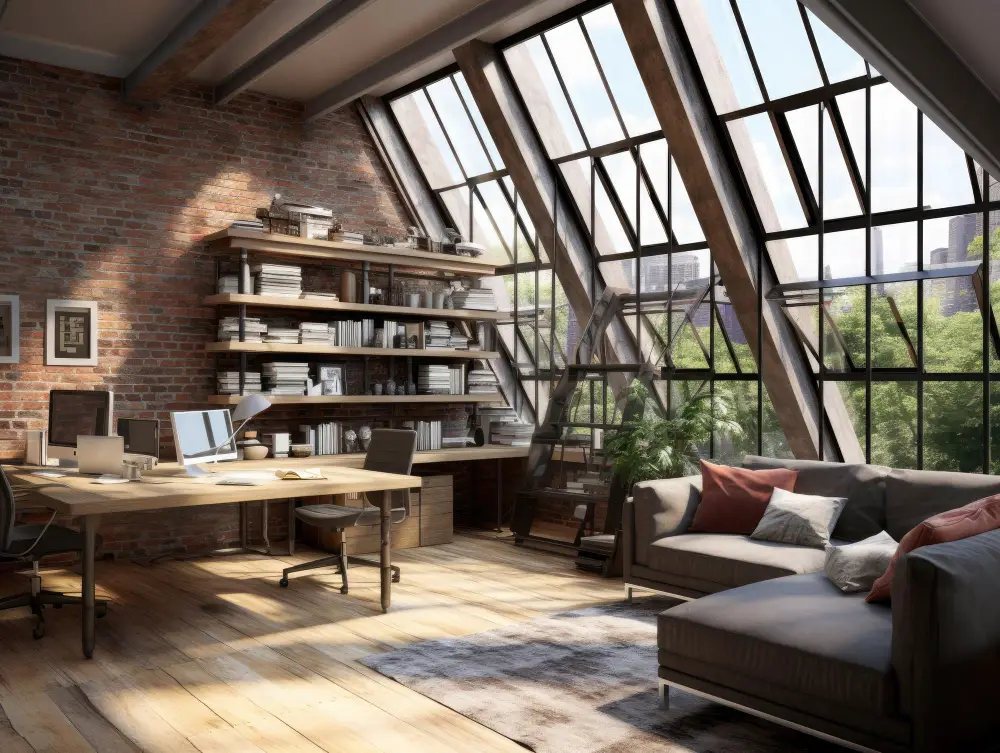
A loft-style roof design adds a unique and contemporary touch to any structure. Inspired by industrial lofts, this design features an open, spacious interior with high ceilings and exposed beams.
The roof is typically angled to create more vertical space, allowing for the addition of mezzanines or upper levels. This design is ideal for creating a modern and urban aesthetic, often seen in converted warehouses or trendy residential buildings.
The use of C purlins in a loft-style roof design not only provides structural support but also enhances the industrial appeal. With its sleek and minimalist look, a loft-style roof design is perfect for those seeking a chic and open living or working space.
Classic Pyramid Roof Design

A classic pyramid roof design is an elegant choice that adds a touch of timeless sophistication to any building. This design features a four-sided roof with equal slopes on all sides, converging at a central point to form a pyramid shape.
The symmetrical and balanced nature of this design offers a sense of stability and harmonious aesthetics. The simplicity of the pyramid roof design also allows for efficient water drainage and wind resistance.
This design is commonly seen in various architectural styles, from traditional to modern, making it a versatile option for both residential and commercial buildings. Whether it’s for a cozy cottage or a sleek office building, the classic pyramid roof design offers a visually appealing option that stands the test of time.
Related
- Top 20 Open Gable Roof Design Ideas: Your Essential Guide for Modern Homes
- 20 Top Modern Gable Roof Design Ideas for a Contemporary Style
- Top 20 Gable Patio Roof Design Ideas for a Stunning Home Exterior
- 20 Modern Roof Frame Design Ideas: Top Solutions for Construction
- 20 Shed Roof Porch Design Ideas: Essential Inspiration for Your Next Home Upgrade
