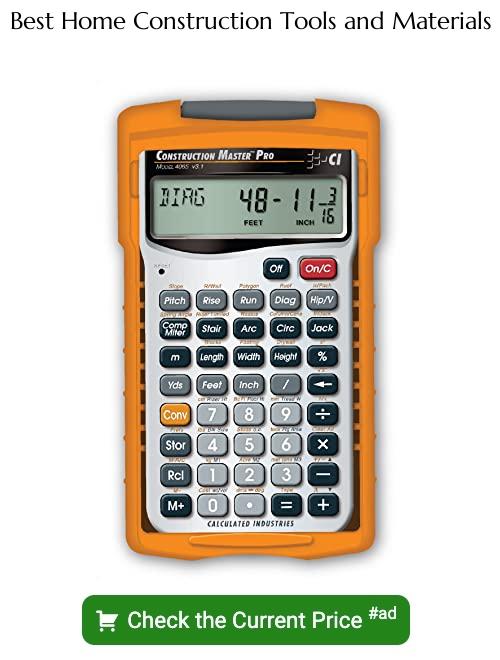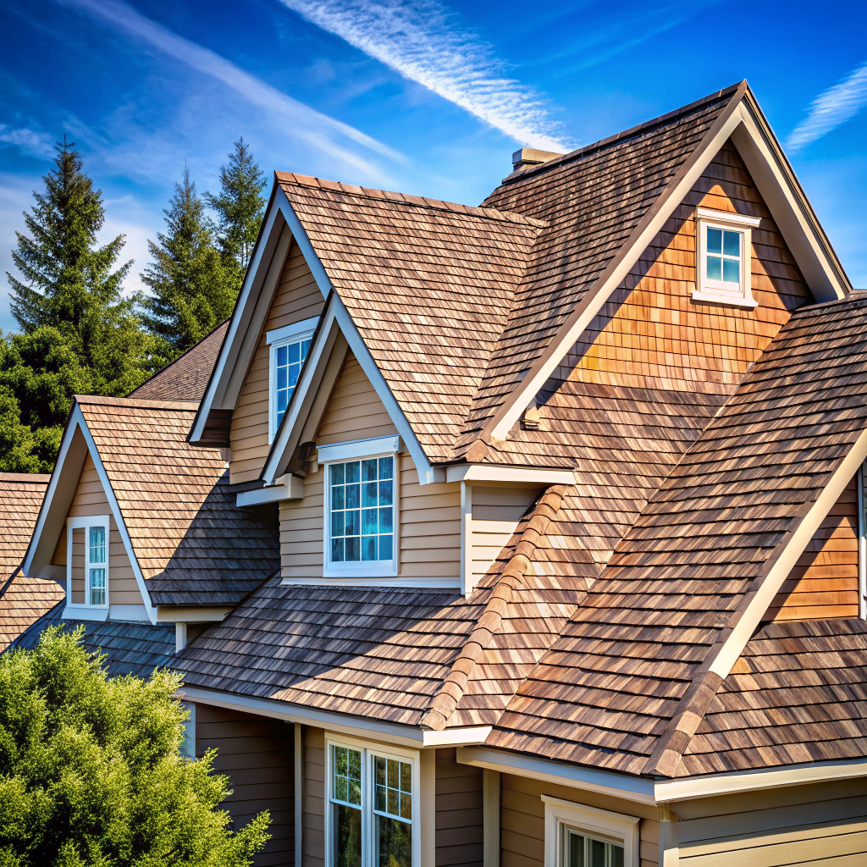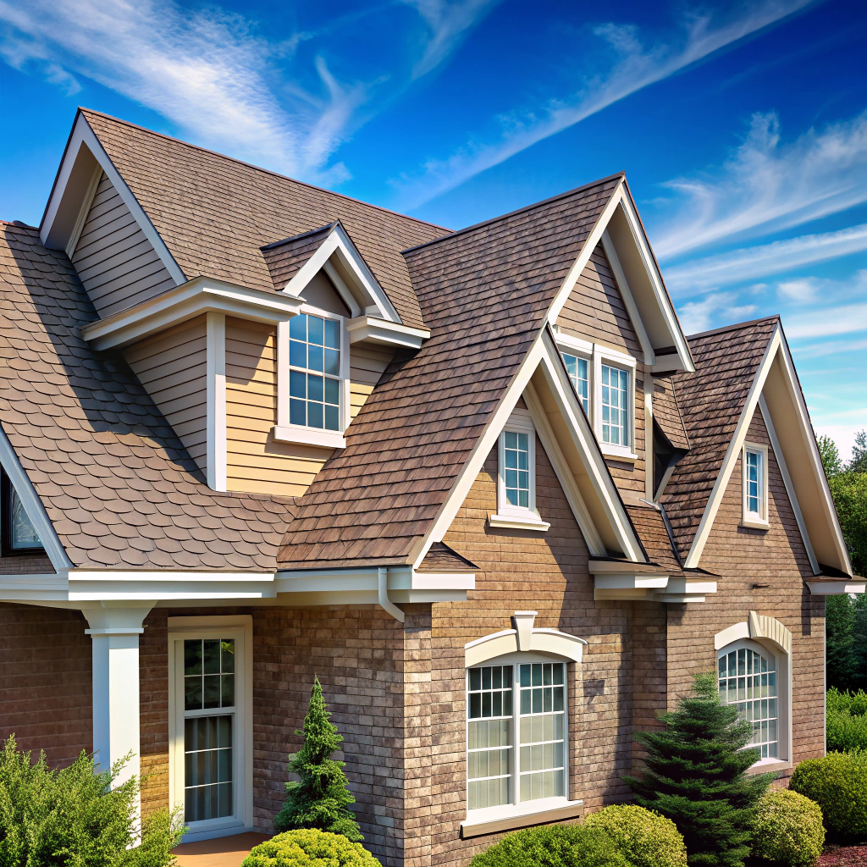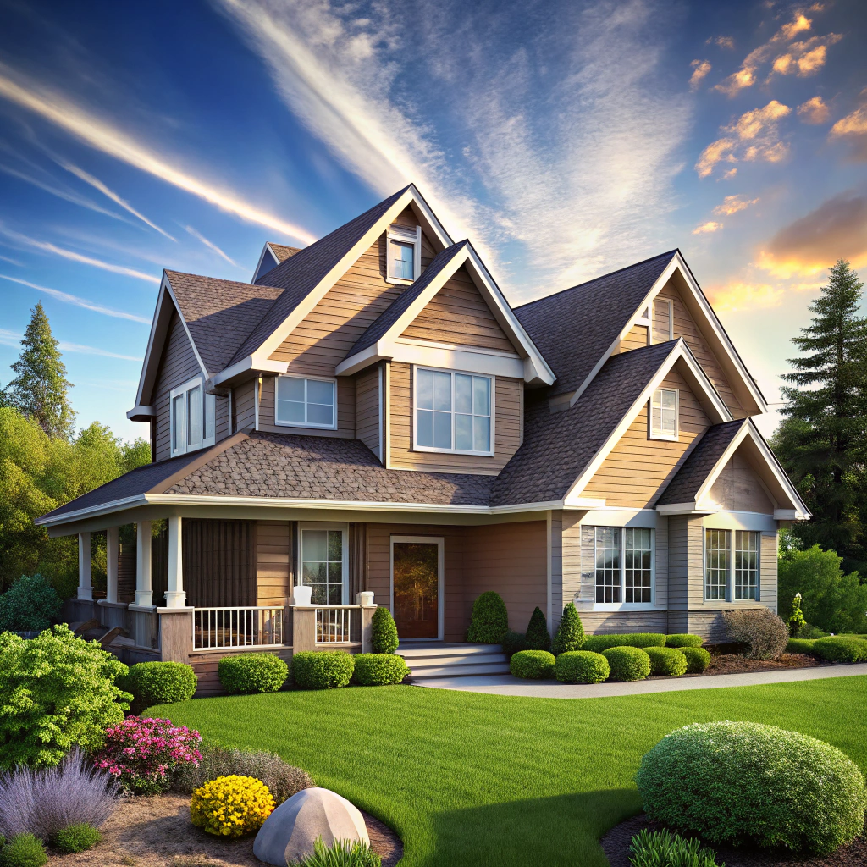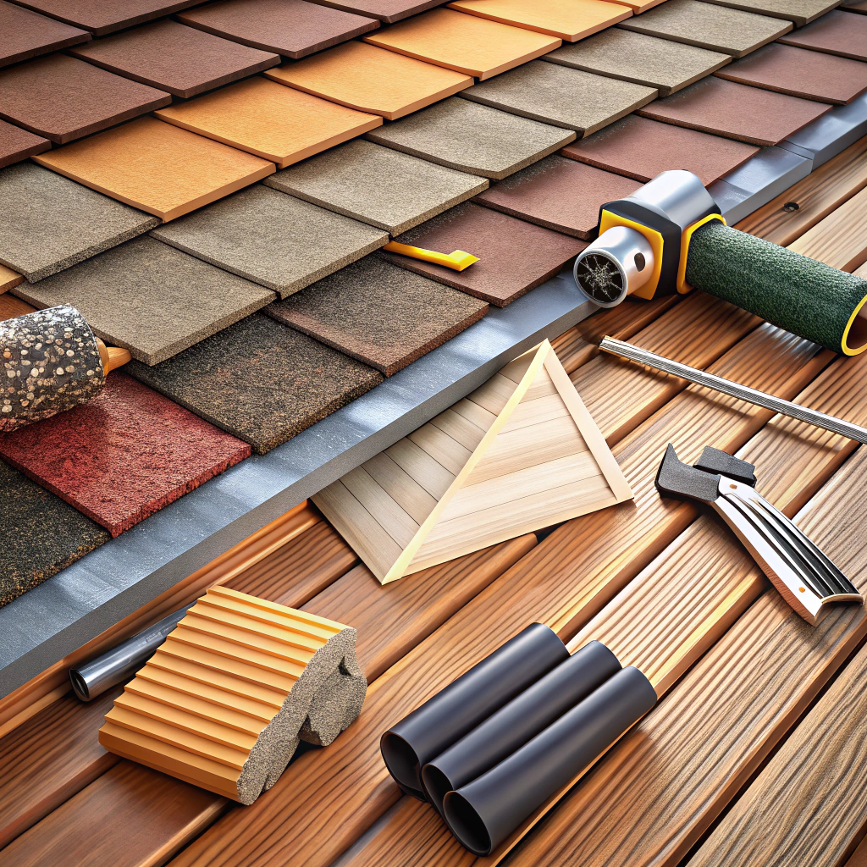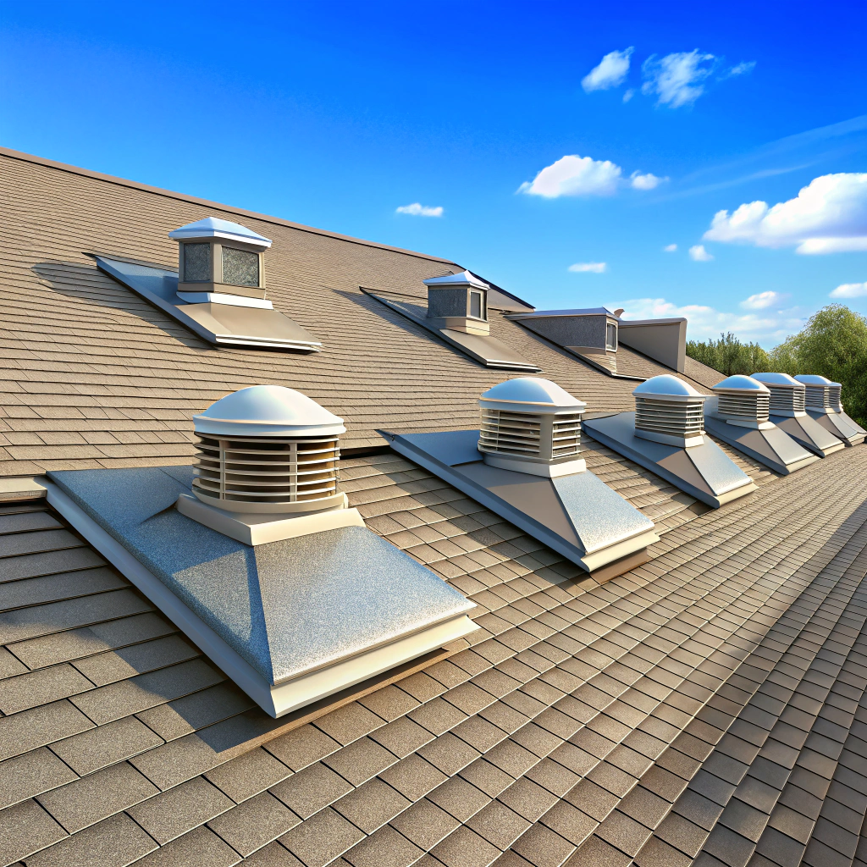Last updated on
This article provides a clear comparison between trusses and rafters, explaining their differences, benefits, and drawbacks to inform your roofing decisions.
Key takeaways:
- Rafters: Customizable, more attic space, better ventilation.
- Trusses: Cost-efficient, quick installation, engineered for strength, versatile design.
- Rafters require more labor, have structural limitations, and can cost more.
- Trusses limit attic space, cannot be easily modified, require heavy equipment.
- Consider personal preference, budget, and design requirements when choosing.
What Are Rafters and Their Pros and Cons?
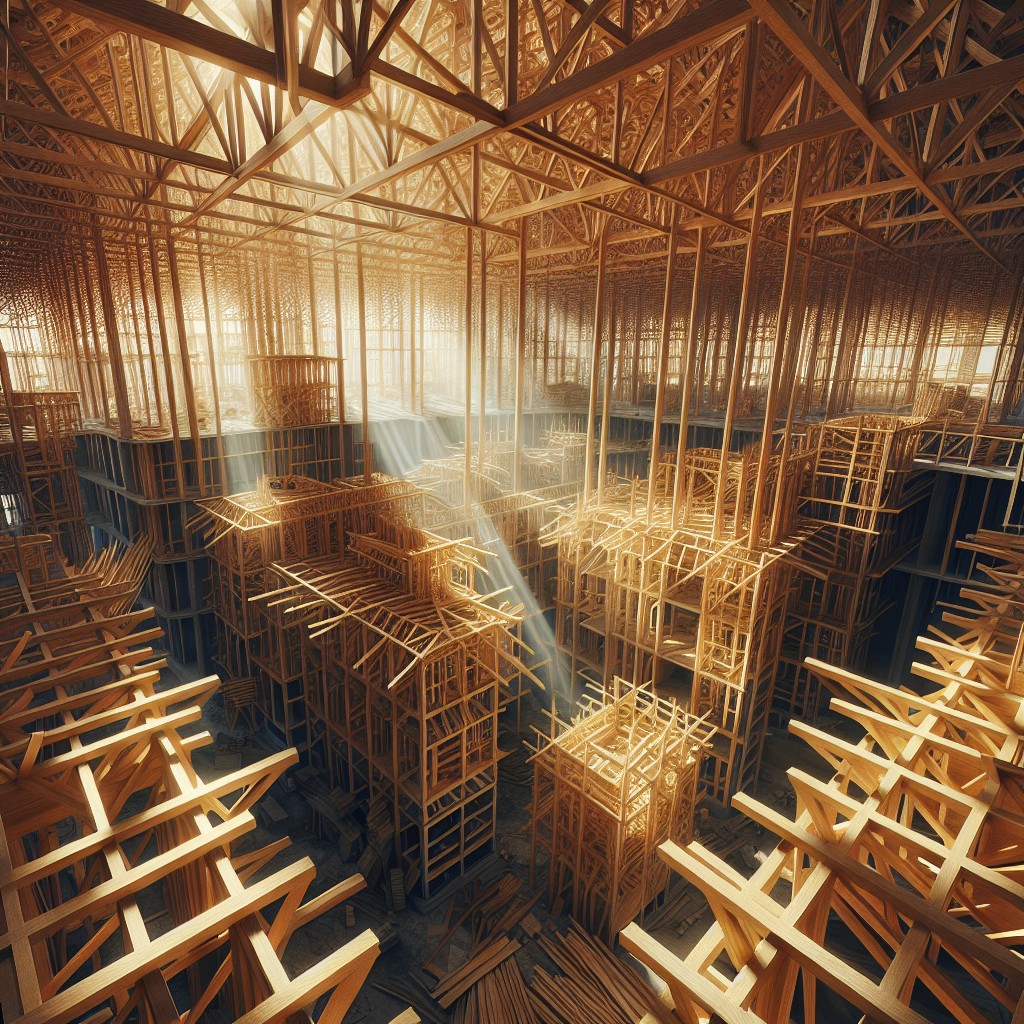
Rafters make up the classic and traditional method for constructing a roof. These beams extend from the peak of the roof to the walls of the house and are typically placed every 16 to 24 inches. They are handcrafted on-site, providing a custom fit for each roofing project.
Pros:
- Customization: Able to accommodate unique roof shapes and designs.
- Space: Generally allow for more attic or vaulted ceiling space.
- Ventilation: Offer better roof ventilation, which can extend the life of the roofing materials.
Cons:
- Time and Labor: Installation is more labor-intensive and takes longer, increasing labor costs.
- Structural Limitations: Can be less supportive for larger spans without additional structural support, such as beams or load-bearing walls.
- Material Cost: May require more lumber, which can be more expensive depending on the wood and market prices.
Understanding these advantages and drawbacks helps in making an informed choice between the customization of rafters and the pre-fabricated convenience of trusses.
What Are Trusses and Their Pros and Cons?
Trusses are prefabricated triangular structures that support the roof. Their geometric design involves interconnected elements that distribute weight more efficiently than individual rafters. The components typically include a bottom chord, two top chords, and a web of internal braces.
Pros:
- Cost-Efficient: The mass production of trusses in a controlled factory setting makes them less expensive than rafters.
- Quick Installation: Trusses are delivered to the construction site ready to be installed, significantly speeding up the roofing process.
- Engineered for Strength: The unique design of trusses allows for greater spans without the need for interior load-bearing walls.
- Design Versatility: Trusses can be manufactured to accommodate various roof styles and complex architectural features.
Cons:
- Less Attic Space: The webbing within the trusses can limit usable attic space, making them less ideal for designs that include attic conversions.
- Difficult to Modify: Altering or cutting trusses after installation is not recommended and can compromise the structural integrity of the roof.
- Heavier Equipment Required: The installation of trusses often necessitates cranes or other heavy machinery due to their large size and weight.
Rafters Vs Trusses: Key Differences and Similarities
Rafters and trusses both serve the essential function of supporting a building’s roof, yet they differ significantly in design and application. Rafters are traditional roof supports, consisting of individual beams that run from the peak of the roof to the walls of the building. Because of their individual installation, they provide an open attic space and offer a classic aesthetic.
On the other hand, trusses are pre-fabricated structures, composed of triangular shapes that distribute the load across a broader area. This characteristic makes trusses exceptionally strong and allows for wide spans without requiring internal support walls.
Despite their differences, both systems must comply with local building codes and are designed to withstand environmental forces such as wind and snow. Moreover, professional installation is recommended for both to ensure structural integrity and safety. The choice between rafters and trusses often comes down to personal preference, budget, and the specific design requirements of the building project.
Cost Comparisons Between Rafters and Trusses
When considering the financial implications of trusses versus rafters, it is essential to take into account both the initial costs and potential long-term savings.
Trusses are typically more cost-effective for builders. They are manufactured off-site in a controlled environment, leading to less waste and requiring less skilled labor for installation, which can translate into lower overall building costs.
Rafters, however, can be more expensive upfront due to the need for skilled carpenters. They are crafted on-site, a process that can result in higher labor costs and material waste. Despite this, rafters offer the flexibility for attic space customization, which could offset initial expenses if the attic is later converted into a living space.
It is also crucial to factor in the design and span of the roof. For longer spans and complex designs, trusses are often the go-to choice due to their engineered strength, whereas for shorter spans and simpler roof designs, rafters may yet be competitive in pricing.
Weather conditions and timelines should be considered. The precut nature of trusses allows for a roof structure to be completed quickly, a crucial factor in regions with unpredictable weather patterns. This speed can reduce construction loan interest payments or enable homeowners to move in sooner.
In summary, while trusses typically offer economic advantages in the short term, the long-term cost efficiency of rafters should be evaluated on a case-by-case basis considering design flexibility and potential attic usage.
FAQ
What is better trusses or rafters?
Trusses are generally better than rafters as they require fewer load-bearing walls and can span longer distances, providing a more sturdy and durable roofing solution.
Do trusses replace rafters?
Yes, trusses can replace rafters in roof construction to optimize a wind and weather-resistant roofing system.
What is the difference between rafters and joists on a roof?
The primary difference between rafters and joists on a roof is that rafters are structural components that support the roof deck and are generally not horizontal, while joists are structural elements that support floors or ceilings and are typically horizontal.
Should trusses be 2×4 or 2×6?
In terms of load-bearing capacity and insulation, 2×6 trusses are generally a better choice, particularly if the roof will need to support heavy loads like snow or rainwater.
How does the cost of installing trusses compare to rafters?
Installation of trusses generally costs less than rafters due to their prefabricated nature, which simplifies the process and reduces labor costs.
In what scenarios might one opt for rafters over trusses?
One might opt for rafters over trusses in scenarios where architectural flexibility, storage space in the attic, or customizations are crucial as rafters allow for adjustments even after installation.
How does the installation time differ between setting up trusses and rafters?
The installation time for trusses is generally shorter compared to rafters due to their pre-fabricated nature, which allows for quicker assembly and installation on-site.
