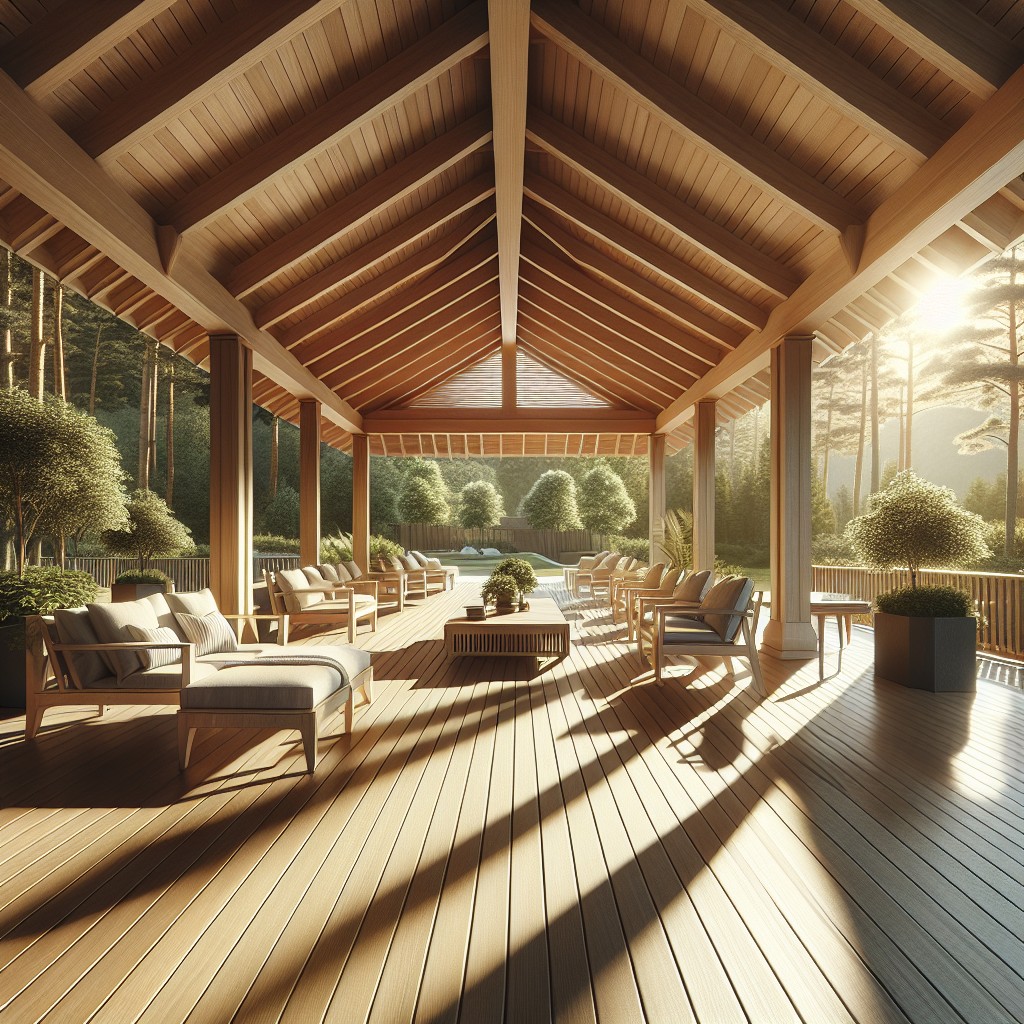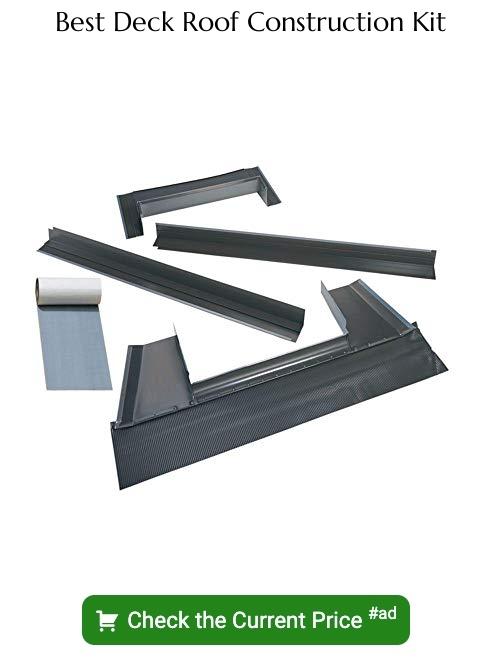Last updated on
This article provides a step-by-step guide on constructing a roof over your deck, ensuring protection and comfort throughout the seasons.
Key takeaways:
- Extend outdoor space with a roof for year-round use.
- Choose the right materials: roofing, structural, underlayment, fasteners, gutters.
- Obtain permits to ensure safety and compliance with local regulations.
- Build the roof frame: ledger boards, support posts, beams, rafters.
- Average cost ranges from ,000 to ,000, consider material, size, labor.
Reasons to Build a Roof Over a Deck

Extending the use of your outdoor space regardless of the weather can transform your deck into a year-round retreat. A roof provides essential shade on sunny days, keeping the area cooler and more comfortable. Additionally, it protects both the decking materials and furnishings from UV damage, prolonging their lifespan.
During inclement weather, like rain or snow, a covered deck remains dry and usable. This coverage also offers a safe place for grilling and outdoor dining without concern for sudden weather changes. Furthermore, a roof addition may increase the overall value of your property by enhancing the aesthetic appeal and functional living space. Lastly, for those concerned with privacy, a roof can be designed to create a more intimate and secluded outdoor environment.
Choose the Materials
Selecting the right materials is crucial for the longevity and performance of your deck roof. Here’s what to consider:
1. Roofing Material: Common options include asphalt shingles, metal roofing, and polycarbonate panels. Asphalt shingles are economical and popular, while metal roofing offers durability and a modern look. Polycarbonate is transparent or translucent, allowing sunlight through.
2. Structural Material: Typically, pressure-treated lumber is used for its resistance to rot and insects. Cedar and redwood are also good options for their natural resistance and aesthetic appeal.
3. Underlayment: This water-resistant barrier between the decking and roof material protects from water intrusion. Options include felt paper and synthetic products.
4. Fasteners: Ensure they are compatible with your chosen materials to prevent corrosion. Stainless steel or galvanized fasteners are typically recommended.
5. Gutters and Downspouts: Necessary for effective water drainage, matching them with the roofing material ensures a cohesive look.
Each of these materials varies in cost, appearance, and maintenance requirements, so weigh the pros and cons according to your climate and budget.
Obtain the Required Permits
Before embarking on construction, contact your local building authority to determine specific code requirements and permits needed for your project. Codes can vary by location, influencing factors such as setback requirements, structural design, and material specifications.
Permitting ensures safety and compliance with local zoning laws and building codes. Depending on the complexity of the roof design and the region, obtaining a permit may involve submitting detailed plans and scheduling inspections. It’s also critical to know whether your area has restrictions on height or specific design standards for structures like deck roofs.
Failure to obtain the necessary permits can result in fines, legal action, or the requirement to dismantle the structure. Always prioritize this step to avoid costly mistakes and to ensure that your roof is built legally and safely.
Build the Roof Frame
After securing the appropriate permits and selecting your materials, constructing the roof frame is the next critical step. Begin with the installation of ledger boards against the existing structure for a secure attachment point. Use lag screws to ensure a strong connection.
Next, erect vertical support posts at each corner of the deck, anchoring them to the footings below to provide stability for the roof structure. It’s imperative to ensure that these posts are plumb and evenly spaced according to the design plan.
Attach horizontal beams on top of the support posts to create the main framework for the roof. The spacing of the rafters or trusses atop these beams will depend on the roofing material’s weight and the local building codes.
Rafters or trusses are then installed across the beams, creating the slope of the roof. Remember to include adequate overhang to protect the deck edges from precipitation. Secure the rafters with hurricane ties for additional reinforcement against high winds.
Finally, add a layer of sheathing over the rafters, followed by underlayment and your chosen roofing material, to complete the roof structure. Fasten the materials according to the manufacturer’s guidelines to ensure a weather-tight seal.
Throughout the construction, regular inspection and adjustment are crucial to maintain a level and square frame, as this will affect the final appearance and structural integrity of the roof over your deck.
Average Cost to Build a Roof Over a Deck
The final cost for adding a roof over a deck can vary widely depending on several factors. Here are key points that influence the budget:
- Material Choices: Traditional asphalt shingles are generally the most affordable, whereas metal roofing or composite materials may increase the price.
- Design Complexity: A basic, single-pitch roof will cost less than a more intricate gable or hip roof with multiple pitches or valleys.
- Size of the Deck: Naturally, the larger the area to be covered, the more materials and labor will be required.
- Location and Accessibility: Costs can be higher in regions with a high cost of living or if the deck is difficult to access, as this affects labor rates and ease of construction.
- Labor Costs: The rates charged by contractors vary. DIY installation can save money, but may not be advisable due to the complexity and safety concerns.
- Additional Features: Adding skylights, ceiling fans, or electrical fixtures will contribute to the overall expense.
Homeowners can expect to spend an average of $3,000 to $10,000 for a roof over their deck, with prices fluctuating based on these factors. It is wise to get multiple quotes and consider long-term maintenance and durability when selecting materials and design.
FAQ
What is the cheapest way to build a roof over a deck?
The most economical way to construct a roof over a deck is by implementing a lean-to roof, typically costing between $1,000 and $2,000.
How much does it cost to add a roof to a deck?
The cost of adding a roof to a deck generally ranges from $14,000 to $31,000, with the average cost being around $21,000, though it can vary dramatically from as low as $1,250 to as high as $130,000 based on the roof type and the deck’s square footage.
What are the necessary materials required for constructing a roof over a deck?
The necessary materials for constructing a roof over a deck include lumber (sized as per design), roofing materials like shingles or metal, nails, screws, bolts, roofing felt, flashing, a waterproof membrane, and tools such as a saw, drill, ladder, and safety gear.
What are the crucial steps involved in building a roof over a deck?
The crucial steps in building a roof over a deck involve designing the roof, attaining required permits, constructing the support structure, installing the roofing material, and ensuring proper drainage and ventilation.
What are the potential challenges one might encounter while adding a roof to a deck?
Challenges in adding a roof to a deck may include structural inadequacies of the deck, obtaining necessary permits, facing unpredictable weather conditions, adhering to building codes, and managing increased costs.
Related
- Attach Roof Over Deck From House: Your Guide to a Perfect Backyard Escape
- How to Build a Covered Patio: Easy Steps for a DIY Project
- Trusses vs Rafters: Comparing Costs, Performance, and Design for Home Construction
- Lean To Roof Over Deck: Step-by-Step Guide for Cozy Outdoor Space
- How to Build a Porch Roof Attached to House: Simple Steps for Success

