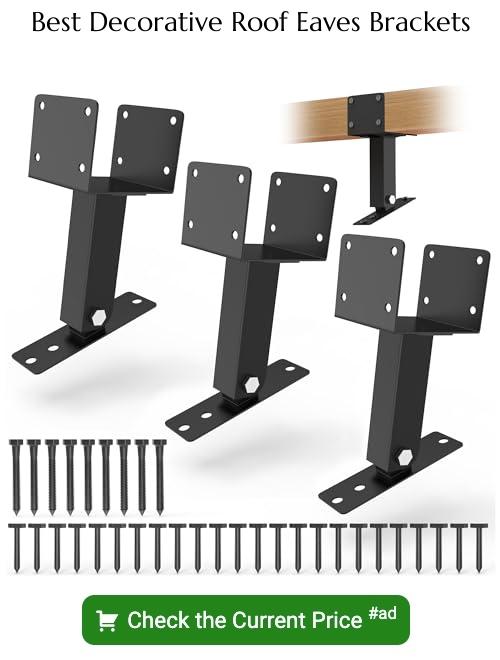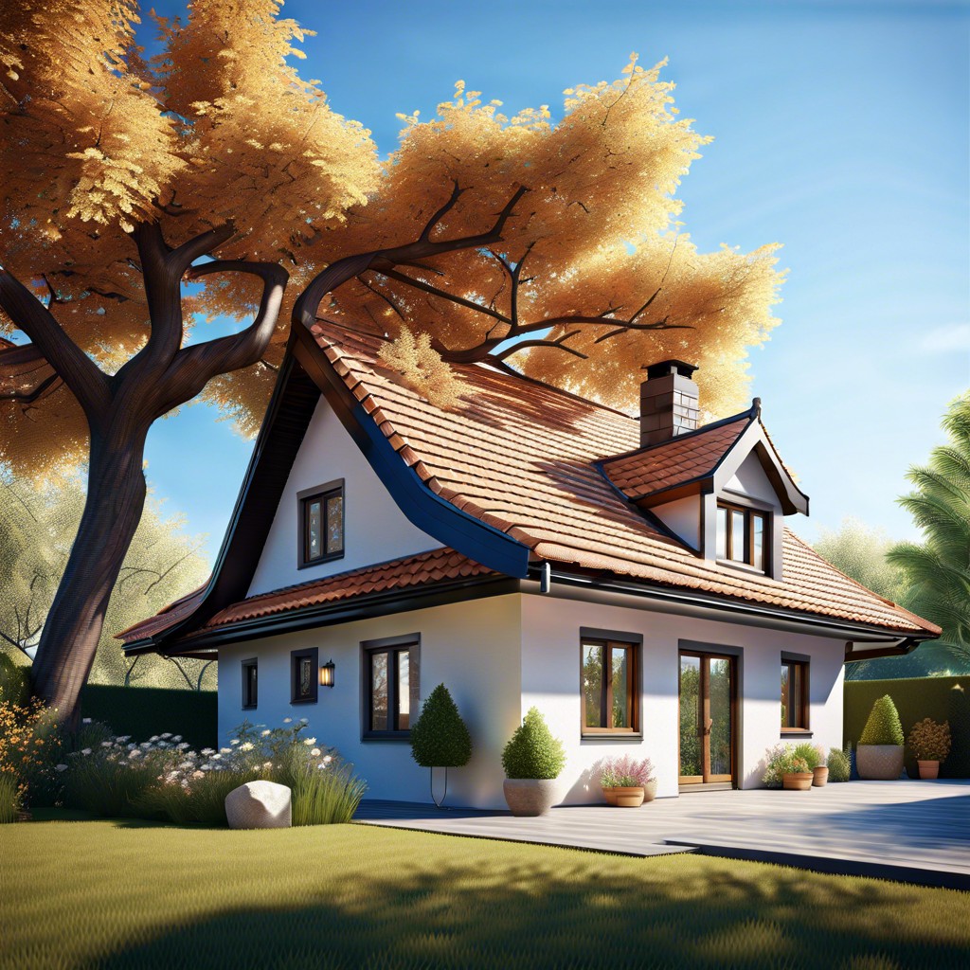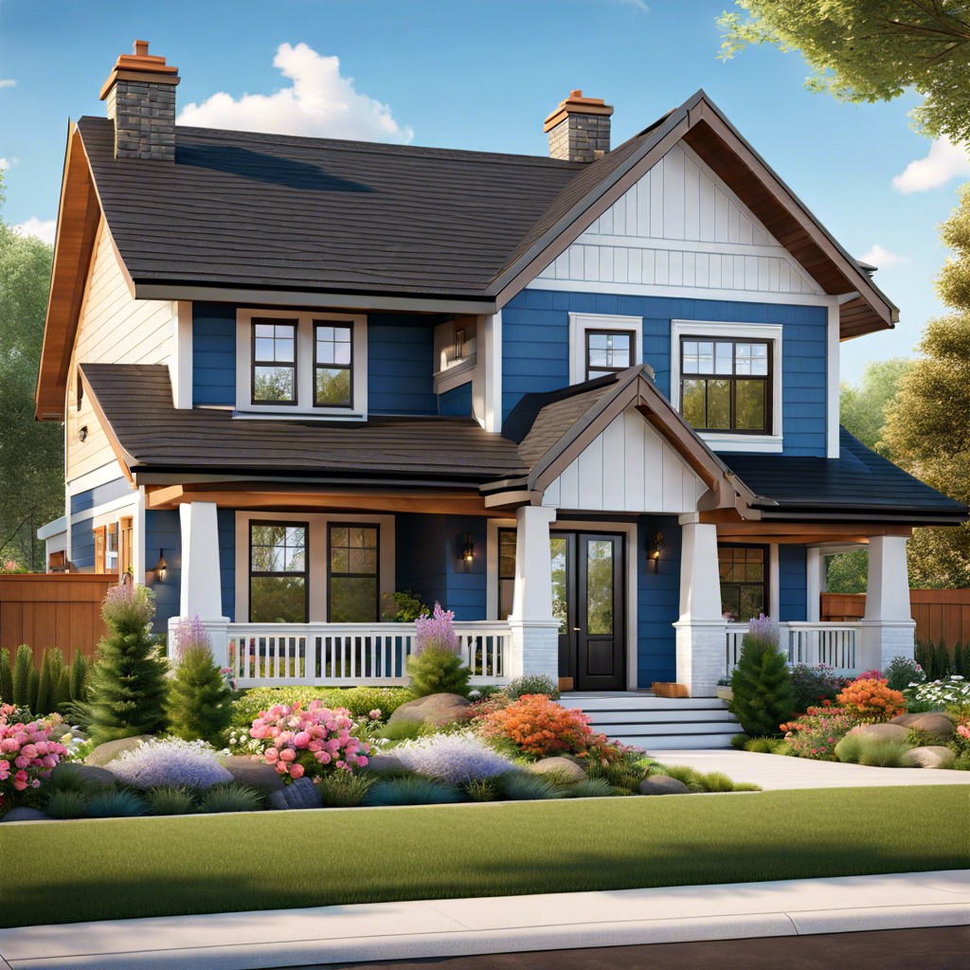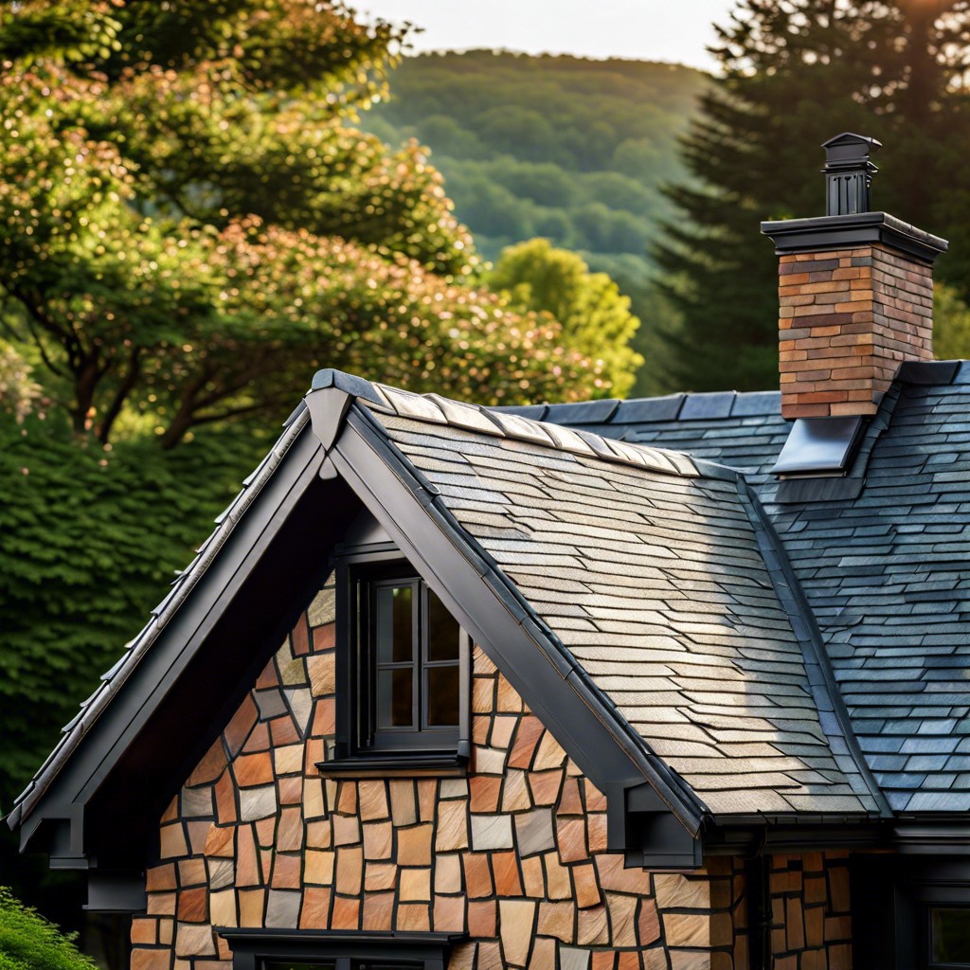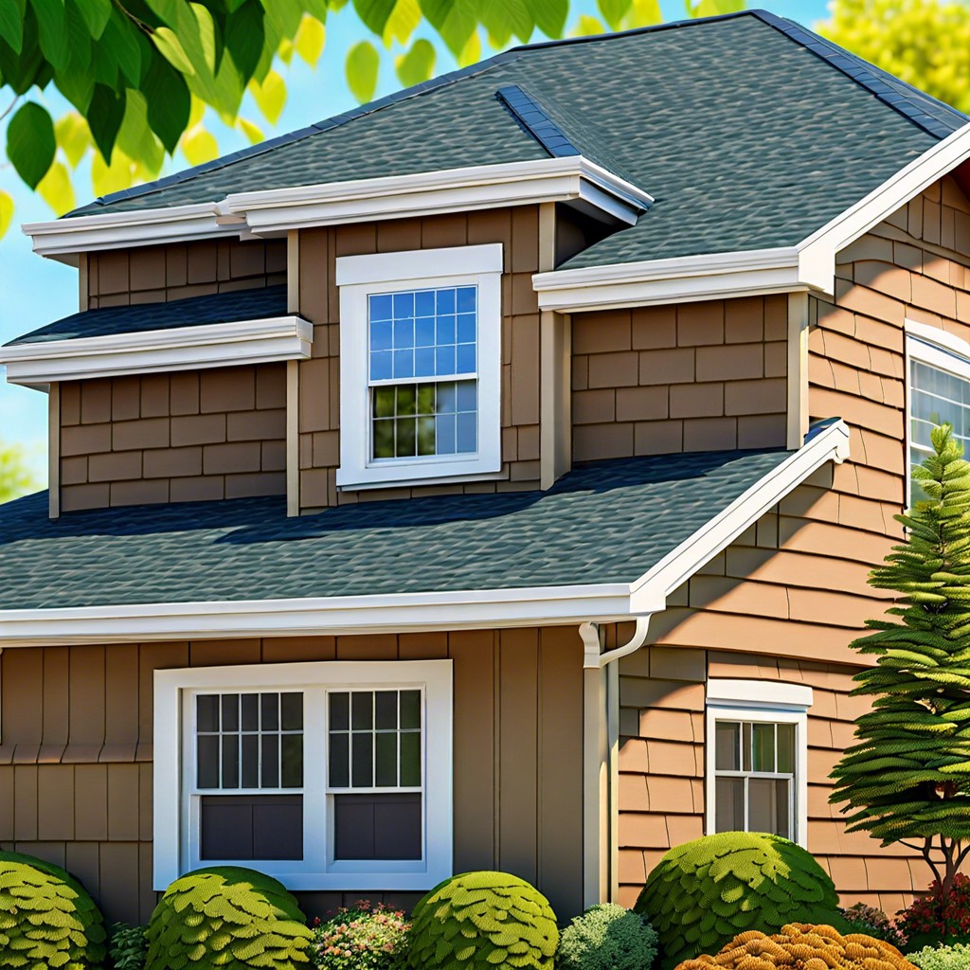Last updated on
Explore the various types of roof eaves in this blog, as we dive into their unique designs and functionality to enhance your home’s aesthetics and protection.
Welcome to my latest blog post where I’ll be discussing one of the most important yet often overlooked parts of a roof – the eaves. Roof eaves not only add an aesthetic appeal to your home but also play a crucial role in protecting your property from water damage.
In this article, we will explore different types of roof eaves, their benefits, and how they can enhance the overall look and functionality of your roof. Whether you’re a homeowner or a roofing contractor, this post is for you! So sit back, relax and let’s dive into the world of roof eaves.
Parts of Roof Eaves
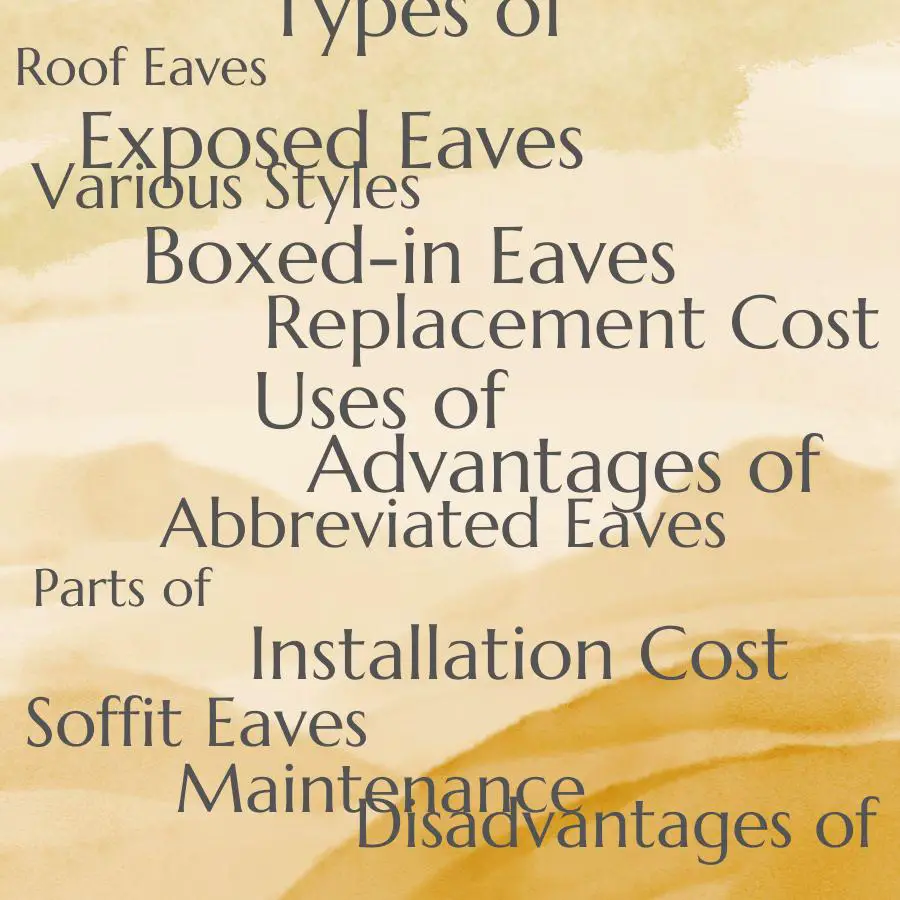
The roof eaves consist of several parts that work together to provide protection and add beauty to your home. The main components include the soffit, fascia board, gutter system, and drip edge.
The soffit is located underneath the overhanging section of the roof and provides ventilation for your attic space while keeping out pests such as birds or rodents. It also adds an aesthetic appeal by hiding exposed rafters.
Fascia boards are mounted on top of the rafter tails at the end of a roofline where they meet with gutters or other roofing materials. They serve as a finishing touch for your home’s exterior while protecting it from water damage.
Gutters are channels that collect rainwater from roofs and direct it away from foundations through downspouts into drainage systems or onto splash blocks.
Drip edges prevent water intrusion under shingles by directing runoff away from fascias towards gutters instead of allowing it to seep behind them causing rotting woodwork in time.
Various Eaves Styles
The most common types of roof eaves include boxed-in, exposed, abbreviated and soffit eaves.
Boxed-in Eaves: This type of roof eave is enclosed on all sides by the walls of the house. It provides a clean look to your home’s exterior while also protecting it from water damage.
Exposed Eaves: As the name suggests, this style leaves part or all of the rafter tails visible. Exposed rafters can add an aesthetic appeal to your home’s exterior but require regular maintenance as they are more susceptible to weathering.
Abbreviated Eaves: Abbreviated or open-eaved roofs have shorter overhangs than traditional roofs. They provide less protection against rainwater but allow for better ventilation in hot climates.
Soffit Eves: Soffits are horizontal panels that cover the underside of a roof overhang between fascia boards and wall sheathing. They protect rafters from moisture damage while providing ventilation for attics.
Uses of Roof Eaves
They are designed to extend beyond the walls of your house, allowing rainwater to flow away from the building’s foundation. This helps prevent water damage and keeps moisture out of your attic or crawlspace.
Another use for roof eaves is that they provide shade during hot summer months by blocking direct sunlight from entering through windows or doors. This can help reduce energy costs by keeping your home cooler without relying on air conditioning.
Roof eaves also add an aesthetic appeal to a house’s exterior design. With various styles available in different materials such as wood, vinyl or metal; homeowners have plenty of options when it comes to choosing a style that complements their property’s architecture.
Advantages of Roof Eaves
One of the primary benefits is their ability to protect your home from water damage. Eaves act as a barrier between the roof and walls, preventing rainwater from seeping into your home’s foundation or causing rot in wooden structures.
Another advantage of roof eaves is that they help regulate temperature inside your house by providing shade during hot weather and insulation during cold weather. This can significantly reduce energy costs associated with heating and cooling systems.
In addition to their functional benefits, roof eaves also add aesthetic value to a property by enhancing its curb appeal. With various styles available, homeowners can choose an option that complements their architectural design while still serving its purpose.
Disadvantages of Roof Eaves
One of the main drawbacks is that they can be a breeding ground for pests such as birds and rodents. The overhang provides shelter and nesting opportunities for these animals, which can cause damage to your home’s structure or create unsanitary conditions.
Another disadvantage of roof eaves is that they require regular maintenance to prevent water damage from occurring. Leaves, debris, and other materials can accumulate in the gutters or on top of the eaves themselves, leading to clogs that prevent proper drainage during rainstorms.
Boxed-in eaves may trap heat in your attic space during hot weather if not properly ventilated. This trapped heat could lead to higher energy bills as you try to cool down your home.
Despite these potential downsides associated with roof eaves installation and maintenance costs are relatively low compared with other roofing options available today.
Installation Cost of Roof Eaves
The size of your home, the type of material used for the eaves, and labor costs are some of these factors. Generally speaking, installation costs for roof eaves range from $5 to $15 per linear foot.
If you’re looking to install new roof eaves or replace old ones with a different style or material type, it’s essential to get an estimate from a professional roofing contractor. They will assess your property and provide you with an accurate quote based on your specific needs.
While installation costs may seem high at first glance, investing in quality materials and proper installation can save you money in the long run by preventing water damage that could lead to costly repairs down the road.
Roof Eaves Replacement Cost
The cost of replacing roof eaves varies depending on several factors such as the type of material used, the size of your roof’s perimeter, and labor costs in your area.
On average, homeowners can expect to pay between $500-$1,500 for a complete replacement of their roof eaves. However, this cost may increase if there is extensive damage or rot that needs to be repaired before installation.
It’s important to note that investing in high-quality materials for your new eaves can save you money in the long run by reducing future repair costs. Additionally hiring a professional contractor with experience installing new roof eaves will ensure proper installation which will also reduce future repair expenses.
Maintenance of Roof Eaves
Regular inspection and cleaning can prevent water damage, rotting, and insect infestation. It’s recommended to inspect your roof eaves at least twice a year – once in the spring after winter storms have passed, and again in the fall before winter sets in.
During inspections, check for any signs of damage such as cracks or holes that could allow water to seep through. Also look out for any debris buildup like leaves or twigs that could clog up gutters leading to overflowing rainwater which can cause significant damage over time.
Cleaning your roof eaves regularly will also help maintain their appearance while preventing mold growth caused by moisture buildup from trapped debris. Use a soft-bristled brush or pressure washer on low settings when cleaning exposed areas like soffits but avoid using high-pressure washers as they may cause more harm than good.
Exposed Eaves
Exposed eaves extend beyond the walls and provide additional coverage from rain, snow, and other elements. They can be made from various materials such as wood, metal or vinyl.
One advantage of exposed eaves is that they allow for better ventilation in your attic space by providing air circulation through vents located at the end of each rafter. This helps prevent moisture buildup which can lead to mold growth and structural damage.
However, one disadvantage is that exposed eaves require more maintenance than other types due to their exposure to weather conditions. Regular cleaning and painting may be necessary depending on the material used.
Soffit Eaves
They are designed to provide ventilation and prevent moisture buildup in the attic, which can lead to mold growth and other issues. Soffit eaves consist of panels or boards that cover the underside of the roof overhangs, creating a finished look while also allowing air to circulate through vents.
One advantage of soffit eaves is their ability to improve energy efficiency by reducing heat buildup in your home’s attic during hot weather. This helps keep your home cooler without relying too much on air conditioning systems.
Another benefit is their aesthetic appeal as they come in various materials such as wood, vinyl or aluminum with different colors and styles available for homeowners who want an attractive finish for their roofs.
However, it’s important to note that proper installation and maintenance are crucial when it comes to soffit eaves since they can be prone to damage from water infiltration if not installed correctly or maintained regularly. Therefore hiring professional roofing contractors will ensure you get quality workmanship done on your property at all times.
Boxed-in Eaves
These types of eaves are enclosed with soffit and fascia boards, creating a boxed-in appearance that provides additional insulation and ventilation.
One advantage of boxed-in eaves is that they help prevent pests from entering your home through the roof. The enclosed space makes it difficult for birds, rodents, or insects to nest in your attic or crawl spaces.
Another benefit is that they provide better insulation than exposed eaves since there’s less air circulation between the rafters. This can help reduce energy costs by keeping your home cooler in summer and warmer in winter.
However, one disadvantage of boxed-in eaves is that they require more maintenance than other types due to their enclosed nature. They need regular cleaning as debris can accumulate inside them over time leading to blockages which may cause water damage if not addressed promptly.
Abbreviated Eaves
They are characterized by their minimalistic design, which provides a sleek and contemporary look to the roofline. Abbreviated eaves do not extend beyond the walls of your home, leaving only a small overhang that is just enough to protect your property from water damage.
One of the main advantages of abbreviated eaves is their low maintenance requirements. Since they have no exposed rafters or soffits, there’s less chance for debris buildup or pest infestation in these areas.
However, it’s important to note that abbreviated eaves may not be suitable for all climates as they offer limited protection against harsh weather conditions such as heavy rain and snowfall. Since they don’t provide much shade during hot summer months; this can lead to higher cooling costs.
Soffits
They are the underside of the overhanging section of a roof, which connects to the side walls. Soffits come in different materials such as wood, vinyl, aluminum or fiber cement board.
One advantage of soffit installation is that it helps regulate temperature and moisture levels in your attic space by allowing air circulation through vents located on its surface. This prevents mold growth and rotting caused by trapped moisture.
Another benefit is their aesthetic appeal; they can be customized with various designs to match your home’s exterior decor style while also hiding unsightly features like pipes or wiring.
However, improper installation or lack thereof can lead to damage from water infiltration into your attic space causing structural damage over time. Therefore it’s important for homeowners to ensure proper maintenance and repair when necessary.
Soffits play a crucial role in protecting homes from weather elements while adding beauty at the same time.
Fascia Boards
They are the horizontal board that runs along the edge of a roof and is attached to the ends of rafters or trusses. Fascia boards serve as a finishing touch for your home’s exterior, giving it a polished look while also protecting your roof from water damage.
These boards come in different materials such as wood, vinyl, aluminum or composite material. Each material has its own advantages and disadvantages when it comes to durability, maintenance requirements and cost.
When choosing fascia board materials for your home’s eaves system consider factors like weather conditions in your area (such as high winds), budget constraints and aesthetic preferences.
Fascia boards play an important role in enhancing both functionality and aesthetics of any roofing system with eaves design.
Style and Aesthetics
They can be designed to match the architectural style of your home or building. For instance, if you have a traditional-style house with a steep-pitched roofline, exposed rafter tails may be an excellent choice for your eaves design.
On the other hand, boxed-in eaves are more suitable for modern homes with flat roofs. The color of your roof eaves also plays a significant role in enhancing its aesthetics.
You can choose from different colors that complement or contrast with the rest of your roofing system to create an eye-catching look. In addition to their aesthetic appeal, roof eaves also serve practical purposes such as providing shade during hot weather conditions and protecting exterior walls from water damage caused by rainwater runoff.
Eaves in Architecture
They were initially designed to protect the walls and foundation of buildings from rainwater, but over time they evolved into a decorative element that adds character and style to a structure. In traditional Japanese architecture, eaves are often extended far beyond the building’s walls to provide shade during hot summers while allowing sunlight in during winter months.
In Western architecture, eaves can be found in various styles ranging from simple boxed-in designs to elaborate exposed rafters with intricate details. The use of different materials such as wood or metal can also add unique textures and colors that complement the overall design.
Architects today continue to incorporate eaves into their designs not only for their practical purposes but also as an aesthetic feature that enhances a building’s appearance.
Conclusion
They not only add to the aesthetic appeal of your home but also play a crucial role in protecting it from water damage. With various styles and designs available, you can choose one that suits your needs and preferences while enhancing the overall look of your property.
It’s important to note that proper installation, maintenance, and repair are necessary for ensuring the longevity and effectiveness of roof eaves. Always consult with a professional roofing contractor before making any decisions regarding your roof eaves.
I hope this article has been informative in helping you understand different types of roof eaves available on the market today. Remember to prioritize functionality over aesthetics when choosing an appropriate style for your home or building project!
FAQ
What are the 4 types of eaves?
Answer: The 4 types of eaves are exposed, soffited (vented and non-vented), boxed-in, and abbreviated.
What is soffit vs fascia vs eaves?
Answer: Eaves are the roof edges that overhang the building, while soffits are the underneath portion of eaves facing the ground, and fascias are the vertical pieces connecting eaves and soffits.
What are the different types of overhangs?
Answer: The different types of overhangs are open overhang, featuring exposed rafters; closed overhang, having a soffit for protection; and boxed overhang, with a soffit and molding for decoration.
What are the eaves of my roof?
The eaves of your roof are the area where the roof extends slightly past the building’s wall, which is essential for preventing animal nesting and water ingress.
What are the benefits of different eave designs for homes?
Eave designs for homes provide benefits such as enhanced aesthetic appeal, protection from weather elements, and improved energy efficiency.
How do eave vents contribute to proper roof ventilation?
Eave vents contribute to proper roof ventilation by allowing fresh outdoor air to enter the attic, promoting airflow and helping to regulate temperature and moisture levels.
What factors should be considered when choosing the best eave type for a particular climate?
Answer: When choosing the best eave type for a particular climate, consider factors such as local weather conditions, sun exposure, rain, and snowfall patterns, as well as building’s design and material requirements.
