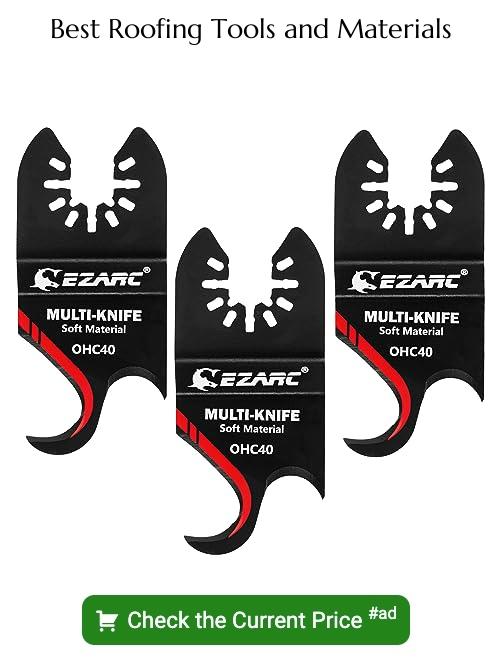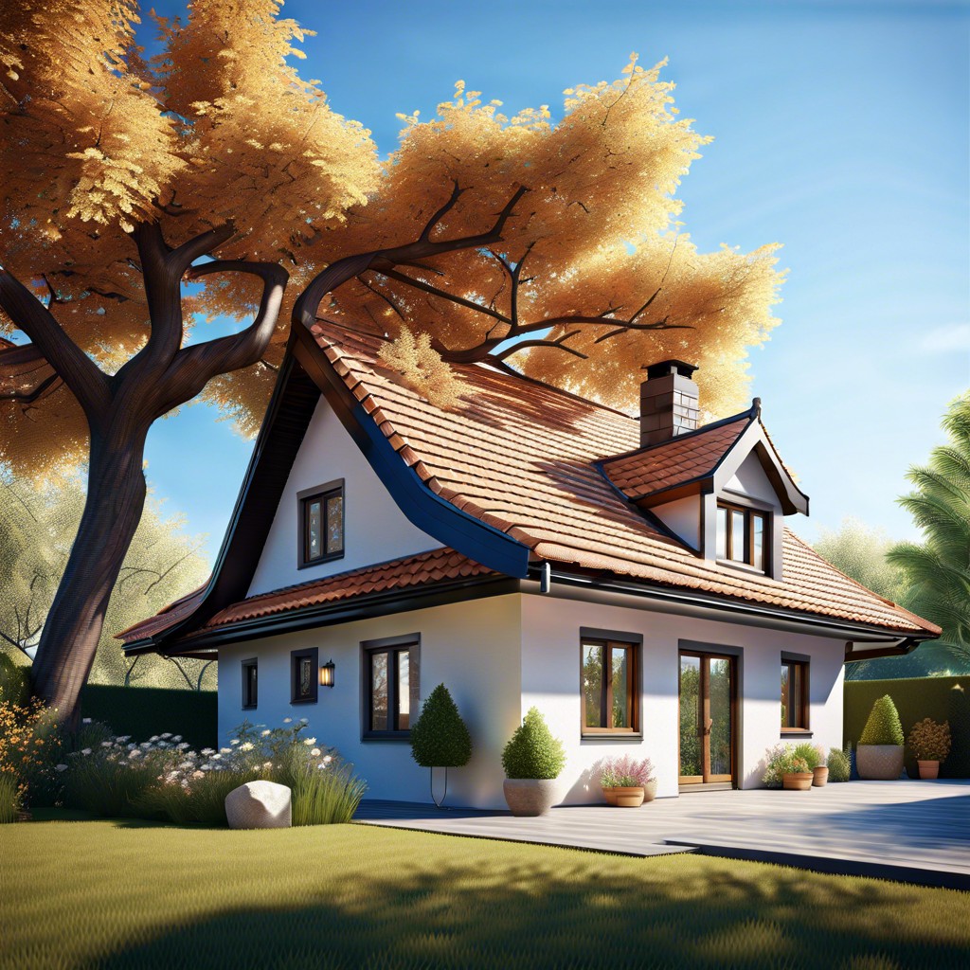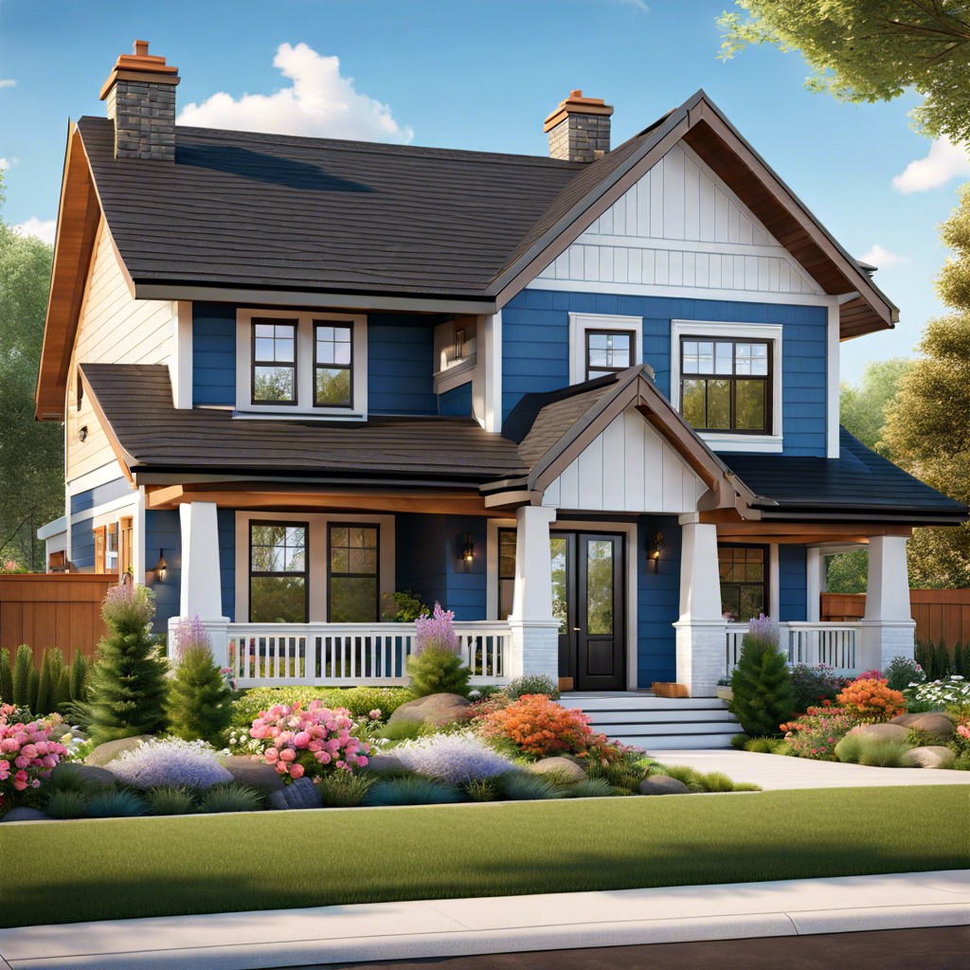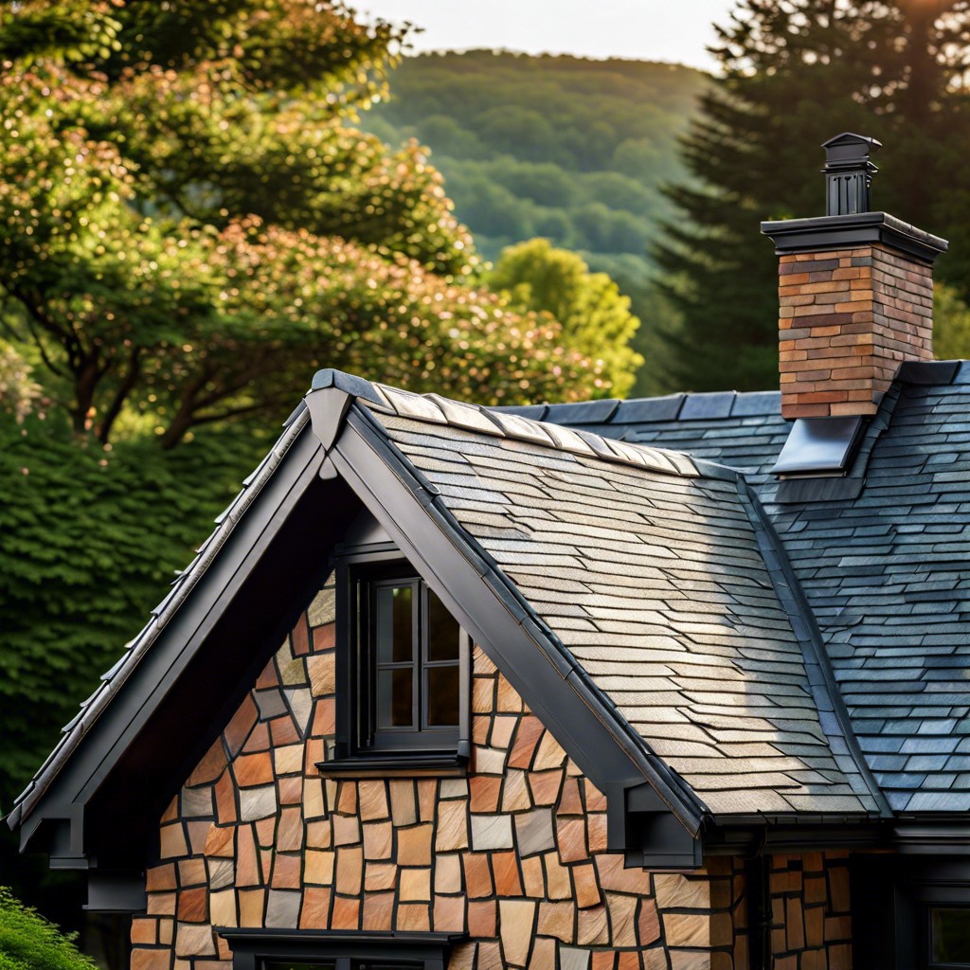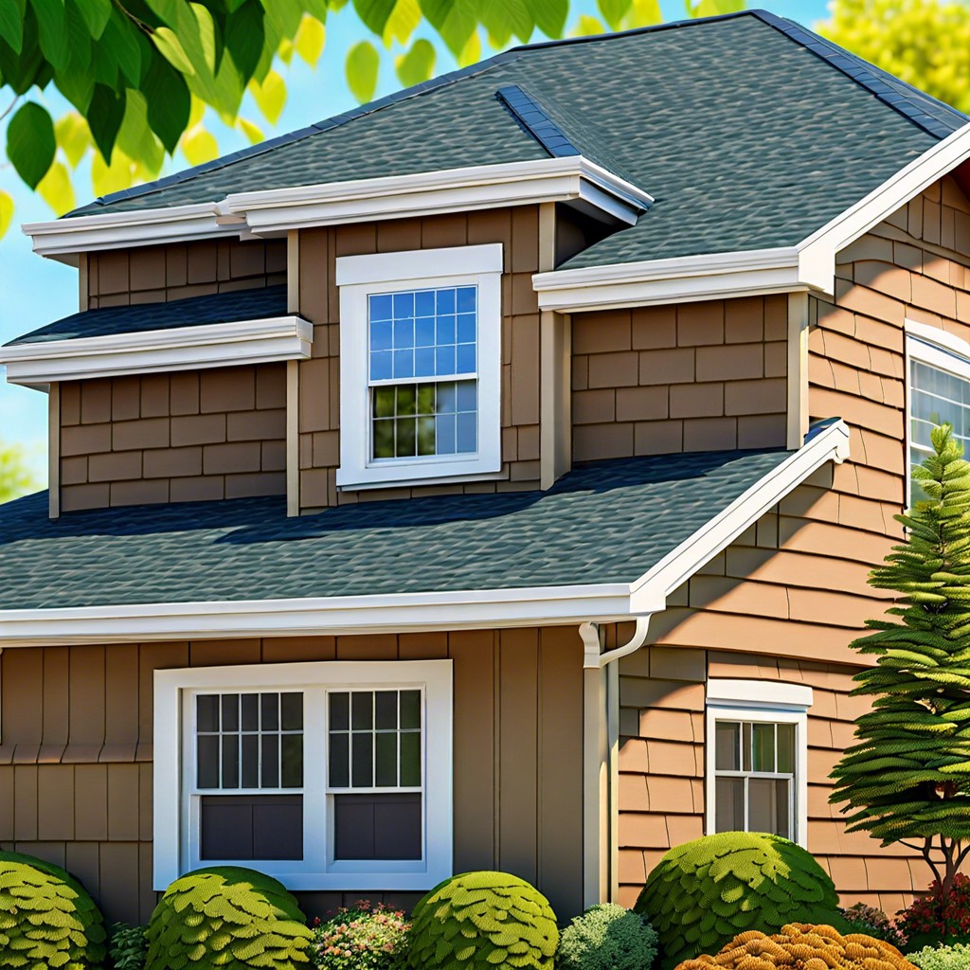Last updated on
Discover the various types of roof slopes and their unique characteristics as we delve into this architectural feature in today’s blog post.
Roof slopes may not be the most exciting topic to discuss, but they are essential to consider when it comes to roofing. The slope of a roof affects its durability, drainage, and overall appearance.
It is crucial to choose the right type of slope for your roofing project. In this article, we will explore the different types of roof slopes and their advantages and disadvantages.
Whether you are a homeowner or a contractor, understanding these roof slopes will help you make informed decisions about your next roofing project. So let’s dive in!
Pitch (Slope)
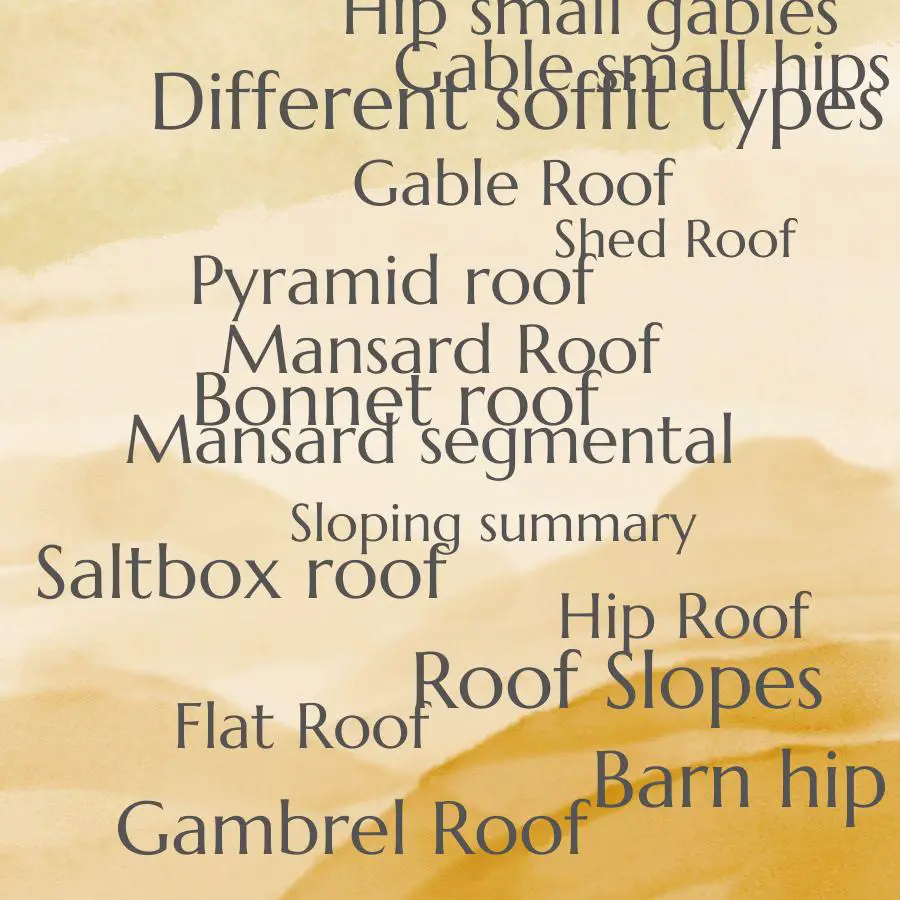
Pitch, also known as slope, is the angle at which a roof rises from its lowest to highest point. It is an essential factor in determining the type of roofing material and drainage system that will be used for your project.
The pitch of a roof can range from flat to steep, with each having its advantages and disadvantages.
A low-pitched or flat roof has a slope of less than 3:12 (14 degrees). This type of roofing design provides easy access for maintenance but may not be suitable for areas with heavy rainfall or snowfall due to poor drainage.
On the other hand, high-pitched roofs have slopes greater than 6:12 (27 degrees) and are ideal for areas with heavy precipitation since they allow water runoff easily. However, they require more materials during construction and may pose challenges when it comes to maintenance.
The pitch/slope you choose depends on various factors such as climate conditions in your area, building codes regulations among others.
Gable Roof
They have two sloping sides that meet at a ridge or peak, forming a triangular shape. This type of roof is popular because it provides excellent ventilation and allows for easy water drainage.
The steep pitch of gable roofs makes them ideal for areas with heavy snowfall or rainfall as they can easily shed off the excess water and prevent any damage to your home’s structure. Gable roofs offer ample space in attics, making them perfect for storage purposes.
However, there are some downsides to consider when choosing this type of slope. Gable roofs tend to be more susceptible to wind damage due to their high profile design; hence proper bracing is necessary during installation.
Hip Roof
The slope of the hip roof is gentle and uniform, making it an excellent choice for areas with high winds or heavy snowfall. Hip roofs are popular in many architectural styles such as Colonial Revival and Craftsman homes.
One advantage of a hip roof is its stability against strong winds due to its sloping design. It also provides extra space for an attic or vaulted ceilings inside the house.
However, constructing a hip roof can be more complicated than other types because it requires more materials and labor due to its complex design. Maintenance may be challenging since cleaning gutters can be difficult with this type of roofing system.
Gambrel Roof
This type of roof has two slopes on each side, with the lower slope being steeper than the upper one. The steepness of the lower slope allows for more headroom and storage space in the attic.
Gambrel roofs are commonly found on barns and farmhouses, but they can also be used in residential homes. They have a distinct look that adds character to any home design.
One advantage of gambrel roofs is that they provide better ventilation compared to other types of roofs due to their shape. This type of roof requires fewer materials than other roofing styles because it has fewer components.
However, gambrel roofs may not be suitable for areas with heavy snowfall or high winds as they can cause damage due to their unique shape and structure.
Mansard Roof
The lower slope has a steeper pitch than the upper one and can be almost vertical. This design maximizes living space in an attic or top floor of a building.
This type of roofing style became popular during the 17th century in France and was named after Francois Mansart, who used it extensively in his architectural designs. Today, mansard roofs are still commonly found on historic buildings throughout Europe and North America.
One advantage of this roofing style is that it provides extra living space without adding to the footprint of your home or building. However, they can be more expensive to construct due to their complex design compared to other types such as gable roofs.
Flat Roof
Flat roofs are commonly used in commercial buildings and modern residential homes. They offer a sleek and contemporary look that complements minimalist architectural designs.
One of the advantages of flat roofs is their affordability compared to other roofing types. They require fewer materials, less labor, and take less time to install than sloped roofs.
However, one significant disadvantage of flat roofs is poor drainage due to their lack of slope or pitch. This can lead to water pooling on the roof’s surface which can cause leaks over time if not addressed promptly.
To mitigate this issue, contractors often install drains or scuppers on flat rooftops for proper water runoff management. Regular maintenance such as cleaning debris from gutters and checking for any damage will help prolong your roof’s lifespan.
Shed Roof
It is commonly used for additions to existing structures such as garages and sheds. Shed roofs are easy to construct and cost-effective compared to other types of roofs.
One advantage of the shed roof is its simplicity in design which makes it ideal for modern architectural styles. The slope allows rainwater and snow to easily slide off the surface without accumulating on top, making it an excellent choice for areas with heavy rainfall or snowfall.
However, there are some disadvantages associated with this type of roofing system. One major drawback is that they offer limited headroom space due to their low pitch angle which can make them unsuitable for living spaces unless combined with dormers or skylights.
Pyramid Roof
It resembles the shape of a pyramid and is commonly used in modern architecture. The design provides excellent water drainage and can withstand strong winds due to its aerodynamic structure.
One advantage of the pyramid roof is that it allows for more headroom inside the building compared to other types of roofs with similar slopes. This makes it an ideal choice for buildings such as churches or homes with attics or lofts.
Another benefit of this type of roofing system is its aesthetic appeal. The symmetrical design adds an elegant touch to any building’s exterior while providing functional benefits such as durability and energy efficiency.
However, one disadvantage may be the cost associated with constructing this type of roofing system due to its complex design and installation process.
Saltbox Roof
It gets its name from its resemblance to an old wooden box used for storing salt, with one long side and one short side. The Saltbox roof has a steep slope on one side and a shallower slope on the other, creating an asymmetrical shape.
This design was popular among early settlers because it allowed them to add extra living space without having to build another full story. They could simply extend the back of their existing home with a lean-to addition covered by this distinctive style of roofing.
Today, many homeowners still choose this style for its charming appearance and practicality. The steeper pitch allows for better water drainage while also providing more headroom in upper-level rooms or attics.
However, due to its asymmetrical shape, installing shingles or other roofing materials can be challenging compared to traditional roofs’ uniform shapes. Maintenance may require specialized skills as well since repairs need careful attention not only at different angles but also where two slopes meet at different heights.
Bonnet Roof
The upper slope is steeper than the lower one and extends beyond the walls to form an overhang or eave. This design provides excellent protection against harsh weather conditions such as heavy rain and strong winds.
One advantage of this type of roof is its ability to provide extra living space in attics or top floors due to its steep pitch. It offers better ventilation compared to other roofs because hot air can easily escape through the overhangs.
However, constructing a bonnet roof requires more materials and labor than other types of roofs due to its complex design. It may also be challenging for inexperienced contractors since it involves intricate framing techniques.
Barn Hip Roof
It features two sloping sides with an additional short slope on each end that creates eaves. This design provides extra storage space in the attic and allows for better ventilation.
Barns were traditionally built with this type of roofing because it was easy to construct and provided ample space for hay storage. However, today’s homeowners are also drawn to its unique look and practicality.
If you’re considering a barn hip roof for your home or building project, keep in mind that it requires more materials than other types of roofs due to its complex design. Proper insulation is crucial since heat can escape through the steep slopes if not adequately insulated.
Mansard Segmental Roof
The lower pitch is steeper than the upper pitch, creating an almost vertical wall on the sides of the building. This style was popularized in France during the 17th century and became known as “Mansard” after its creator, Francois Mansart.
One advantage of this design is that it maximizes living space by allowing for more headroom in attics or top floors. It also provides excellent drainage and can withstand heavy snow loads due to its steep angle.
However, one disadvantage to consider when choosing a Mansard Segmental Roof is that it requires more materials and labor compared to other types of roofs because it has two different pitches. Maintenance can be challenging since accessing certain areas may require special equipment or expertise.
Gable Roof With Small Hips
It features two sloping sides that meet at the ridge, forming a triangular shape. However, unlike a standard gable roof, this type of roofing has small hip roofs on either end.
These hips provide additional support and stability to the structure while also adding an aesthetic appeal.
The main advantage of this type of roofing is its ability to withstand high winds and heavy snow loads due to its added support from the hip roofs. It provides more headroom in attics or upper floors than other types of sloped roofs.
However, one disadvantage is that it can be more challenging and expensive to construct than other types due to its complex design.
Hip Roof With Small Gables
It features two small gable sections on either end of the house, which add extra space and ventilation to the attic area. This type of roof slope is ideal for areas with high winds or heavy snow loads as it provides excellent stability and durability.
One advantage of this design is that it allows for more natural light to enter your home through dormer windows in the gabled sections. You can use these spaces as storage or even convert them into living areas such as an office or playroom.
However, one disadvantage may be that this design can be more expensive than a standard hip roof due to its complexity in construction. Also, if not properly designed and installed by an experienced contractor, water leakage could occur at the junction between hips and valleys.
Different Soffit Types
It plays an essential role in protecting your home from moisture and pests while also providing ventilation to prevent mold growth. There are several types of soffits, each with its unique characteristics.
One type is the solid soffit, which has no vents and provides a clean look for modern homes. Another type is the vented soffit, which allows air to circulate through small holes or slots cut into it.
This type of soffit helps regulate temperature and humidity levels in your attic space.
A third option is perforated or lanced vented panels that have larger openings than traditional vented panels but still provide adequate ventilation for attics without requiring additional vents elsewhere on the roofline.
Sloping Roof Types: Summary
Each type of slope has its unique advantages and disadvantages, making them suitable for specific roofing projects.
Gable roofs are the most common type of sloping roof and offer excellent ventilation. Hip roofs are more stable in high winds but can be challenging to construct.
Gambrel roofs provide additional space in attics or upper floors but may not be ideal for areas with heavy snowfall.
Mansard roofs have a distinct appearance and allow for extra living space on top floors, while flat roofs offer easy maintenance but require proper drainage systems to prevent leaks.
Shed and pyramid roofs are simple designs that work well on smaller structures such as sheds or garages. Saltbox and bonnet rooftops add visual interest to homes while providing adequate protection from weather elements.
Choosing the right sloping roof depends on various factors such as climate conditions, building design preferences, budget constraints among others.
Experiment With Different Roofs
You can use online tools and software to visualize how different roof slopes will look on your house. This way, you can get an idea of what type of slope will complement the architectural style and design elements of your home.
You may also want to consider the climate in which you live when choosing a roof slope. For example, if you live in an area that receives heavy snowfall during winters, then a steeper pitch is recommended as it allows snow to slide off easily without causing any damage.
Moreover, some roofing materials work better with certain types of slopes than others. For instance, flat roofs are ideal for EPDM rubber roofing while metal shingles work best on steeply pitched roofs.
Experimenting with different types of roof slopes is essential before making any final decisions about your next roofing project. It helps ensure that the chosen slope complements both the aesthetic appeal and functionality requirements needed for optimal performance over time!
FAQ
What roof slope is best?
The best roof slope, as recommended by International Building Code guidelines, is a minimum roof pitch of 1/4:12, meaning that the elevation of the roof should change by at least 1/4 of an inch for every 12 inches of the roof’s horizontal run.
What are traditional roof slopes?
Traditional roof slopes in North American residential construction range from about 4:12 to 9:12, with 4:12 to 6:12 being relatively easy to walk and work on.
What factors influence the choice of roof slope for a building?
Roof slope choice for a building is influenced by factors such as local climate, the building’s design and style, material preferences, energy efficiency goals, and weight support.
How do different roof slopes affect energy efficiency and drainage?
"Roof slopes affect energy efficiency and drainage by steeper slopes improving water runoff and preventing snow buildup, while shallower slopes can provide better insulation and lower cooling costs."
What are the advantages and disadvantages of various roof slopes?
Advantages and disadvantages of various roof slopes include: greater watershed and snow protection in steep slopes, improved energy efficiency and aesthetics in moderate slopes, and easier installation, lower cost, and less ventilation in low slopes.
