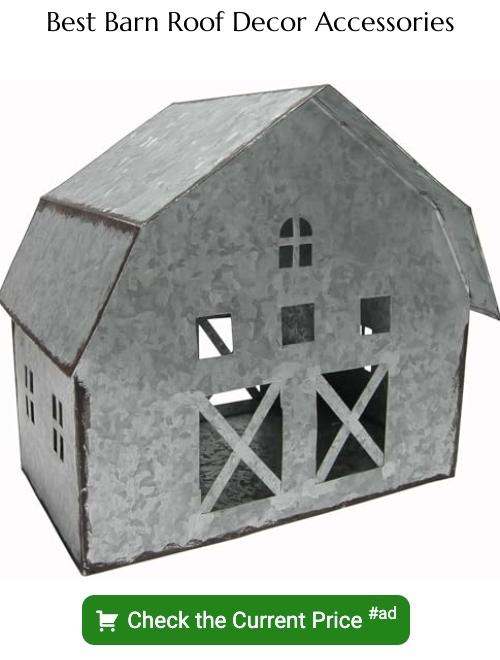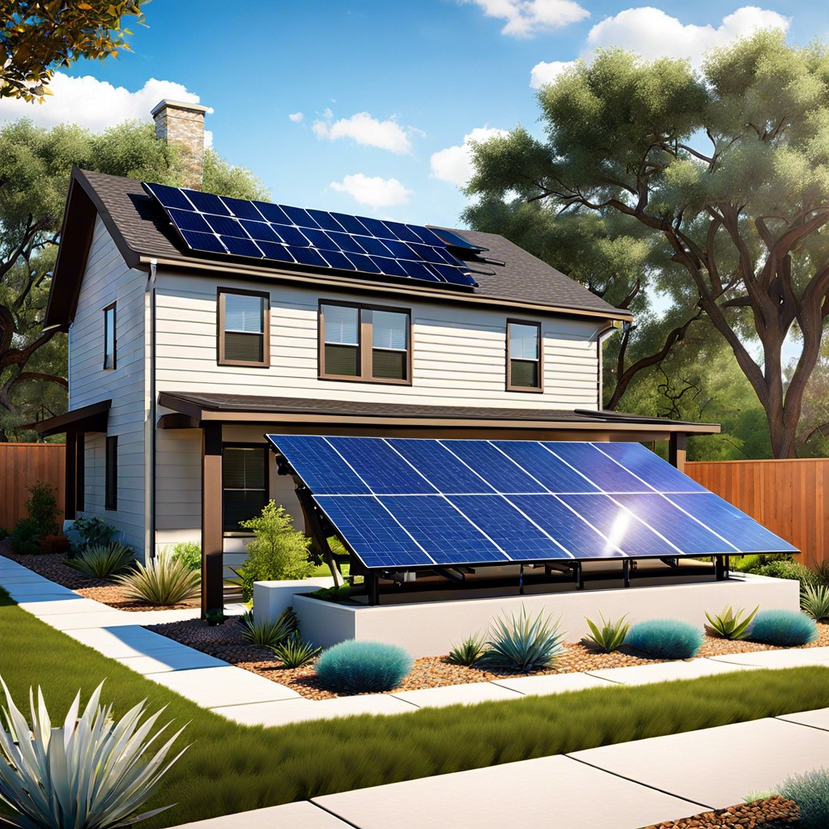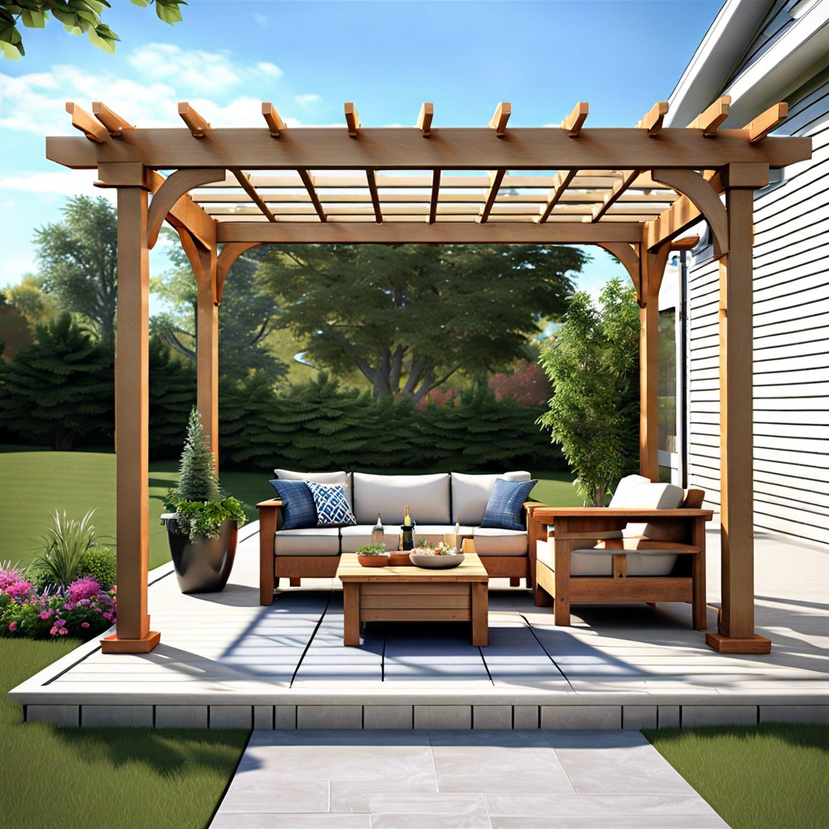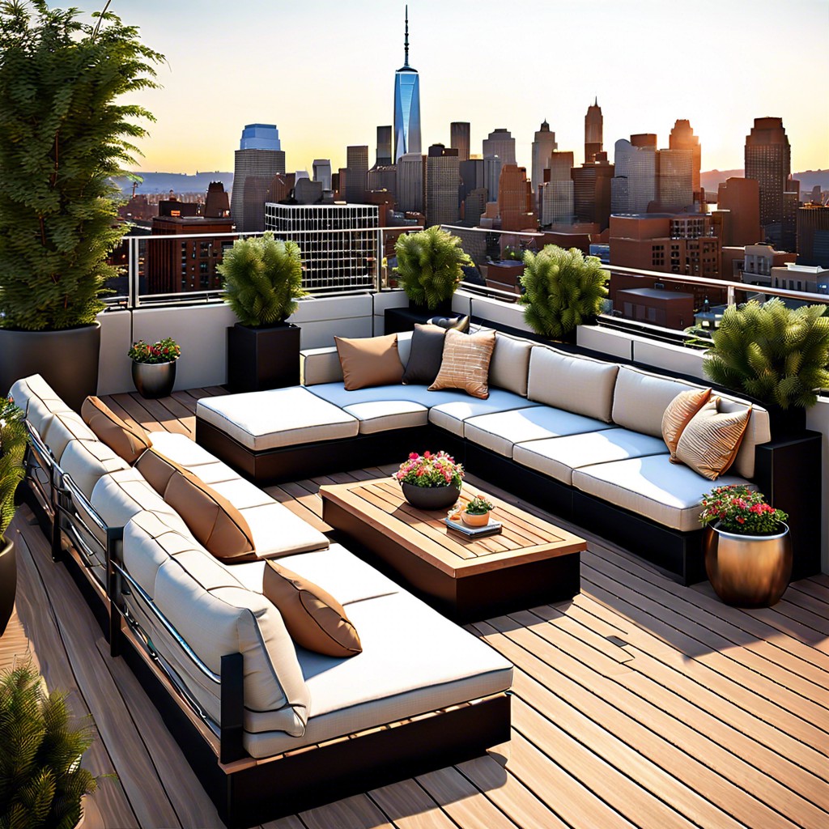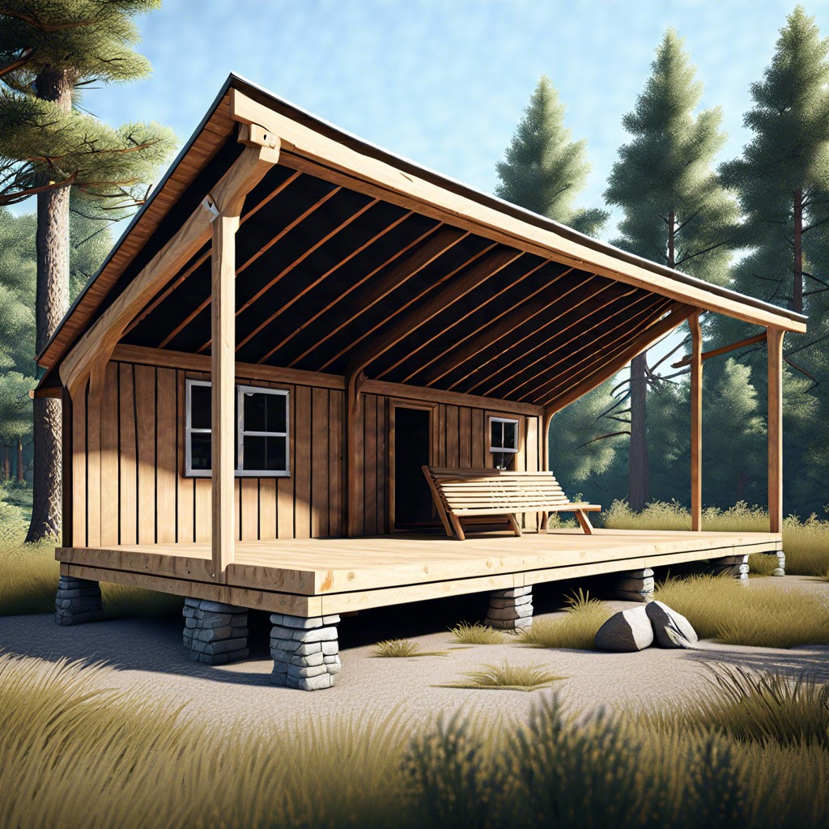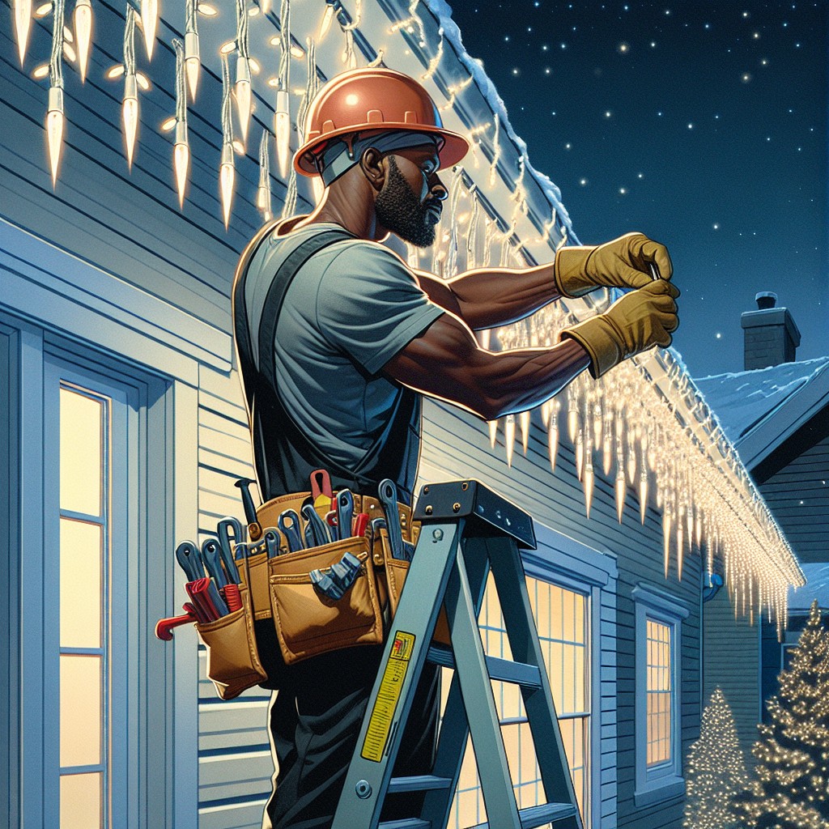Last updated on
Explore an array of barn roof designs that blend functionality with aesthetic appeal to enhance your property’s value and charm.
Barn roofs are a significant part of the overall aesthetic and functionality of a barn. They can be designed in various styles, each with its unique charm and advantages.
Whether you’re interested in traditional gambrel-style barn roofs, the practical gable roof, or the modern shed style, each design offers different benefits in terms of space, durability, and cost.
This article will delve into these different barn roof designs, discussing their features, benefits, and considerations to help you choose the perfect roof for your barn.
Gabled Roof Barn
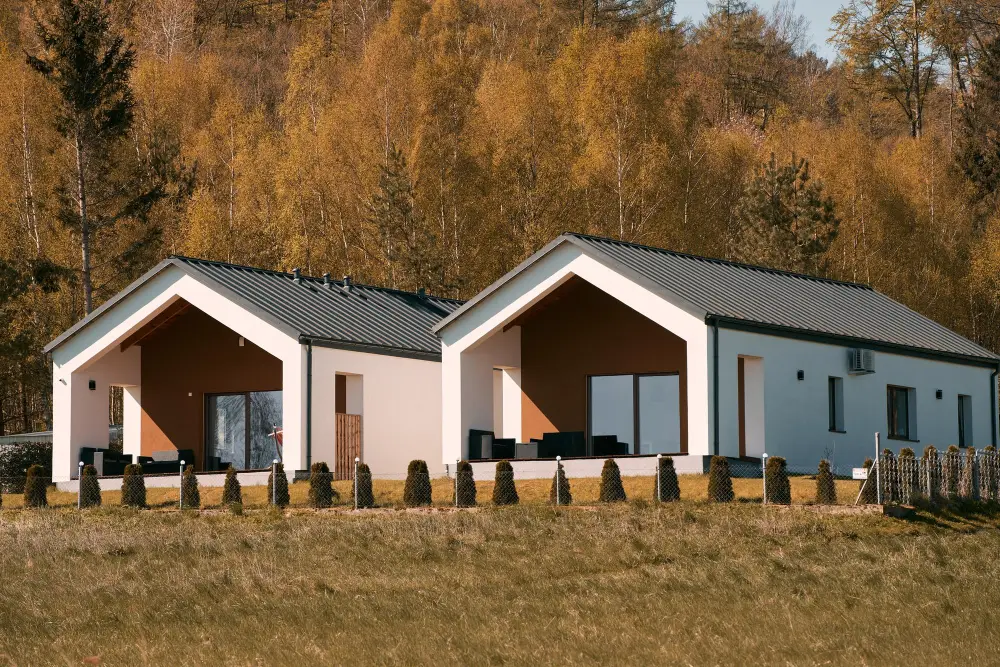
The gabled roof barn is a popular and classic design choice for many homeowners. This style features two sloping sides that come together in a triangular shape at the top, forming a gable. The steep pitch of the roof allows for efficient water drainage and helps to prevent snow buildup during the winter months.
The gabled roof also provides ample height and space inside the barn, making it suitable for storing large equipment and allowing for better ventilation. Additionally, the simple yet elegant design of the gabled roof barn complements various architectural styles, making it a versatile option for any property.
Gambrel Style Roof
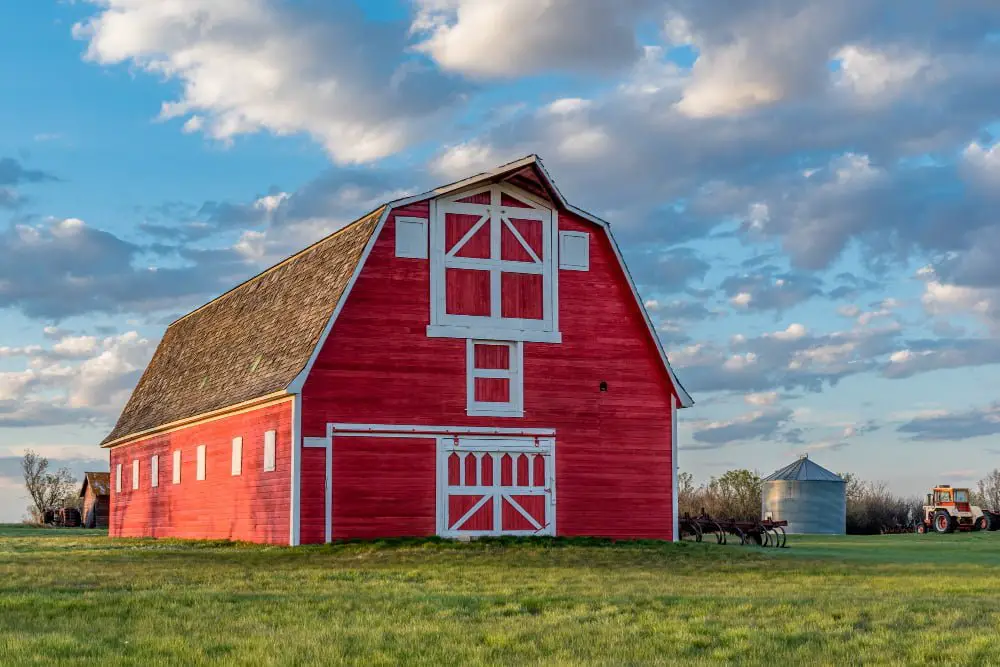
A gambrel style roof is a popular choice for barns due to its unique and eye-catching design. It features two slopes on each side, with the lower slope being steeper than the upper one. This design offers several benefits for barns, including increased headroom and storage space in the upper portion of the structure.
The steeper lower slope also provides better drainage and allows for efficient run-off of rain and snow. Moreover, gambrel roofs can withstand heavy winds and snow loads, making them a practical choice for areas with challenging weather conditions. Overall, the gambrel style roof adds charm and functionality to barn structures, making them stand out and serve their purpose effectively.
Scissor Truss Barn Roof
A scissor truss barn roof design is a popular choice for its unique and visually appealing structure. The scissor truss system consists of two angled members that cross each other to create a distinctive V-shape in the roofline.
This design not only adds a touch of elegance to the barn but also provides greater ceiling height and increased structural strength. The scissor truss configuration distributes the weight of the roof evenly, making it ideal for larger barns or those with long spans.
The open space created by the scissor trusses offers versatility for various uses, from storage to multi-purpose workshops. With its combination of functionality and aesthetic appeal, a scissor truss barn roof is sure to make a statement on any property.
Saltbox Barn Roof
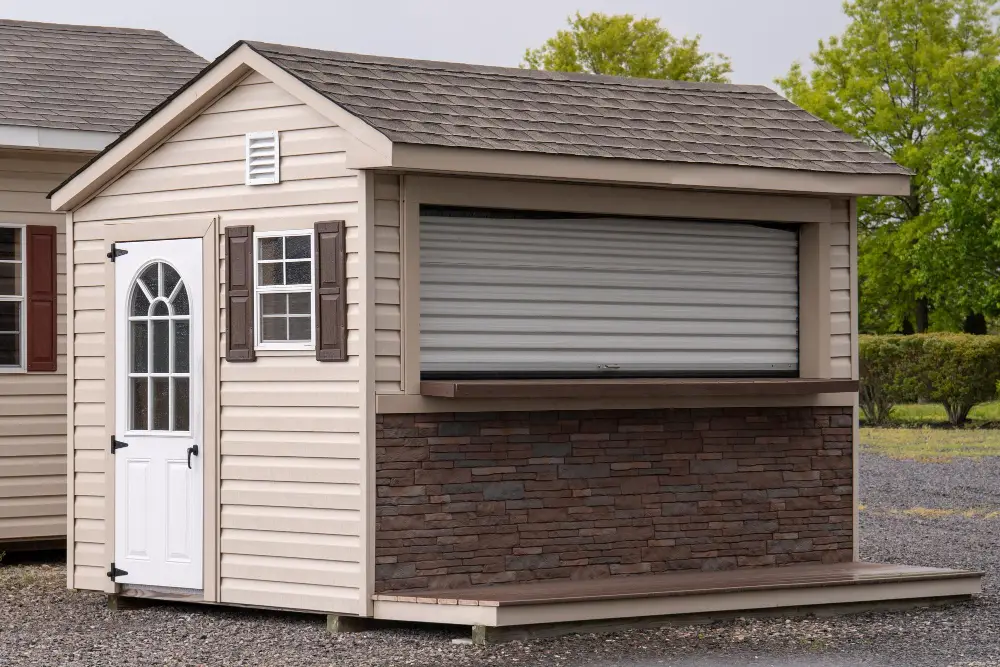
The Saltbox Barn Roof design is a classic and distinctive choice for barns. It features a long, sloping roof on one side and a shorter, steep roof on the other.
This asymmetrical roof style gives the barn a unique and charming look. The steep side of the roof is commonly positioned at the back of the barn, allowing for additional storage space or a loft area.
The sloping side of the roof extends further towards the front, providing ample headroom and space for tall equipment or livestock. The Saltbox Barn Roof is not only visually appealing but also highly functional, offering excellent drainage and stability in various weather conditions.
Clerestory Barn Roof Design
A clerestory barn roof design features a raised section in the middle of the roof, typically with windows or translucent panels. This unique design allows natural light to flood the interior of the barn, creating a bright and airy space.
The additional height in the center also provides better ventilation, making it a popular choice for barns housing livestock or storing agricultural products. The clerestory design not only serves a practical purpose but also adds an architectural element to the barn, giving it a distinctive and visually appealing look.
Additionally, the windows or panels in the clerestory section can be positioned to maximize views of the surrounding landscape, making it a great choice for barns situated in picturesque locations.
Overall, the clerestory barn roof design offers a combination of functionality and aesthetic appeal that can enhance any barn structure.
Flat Roof With Greenery
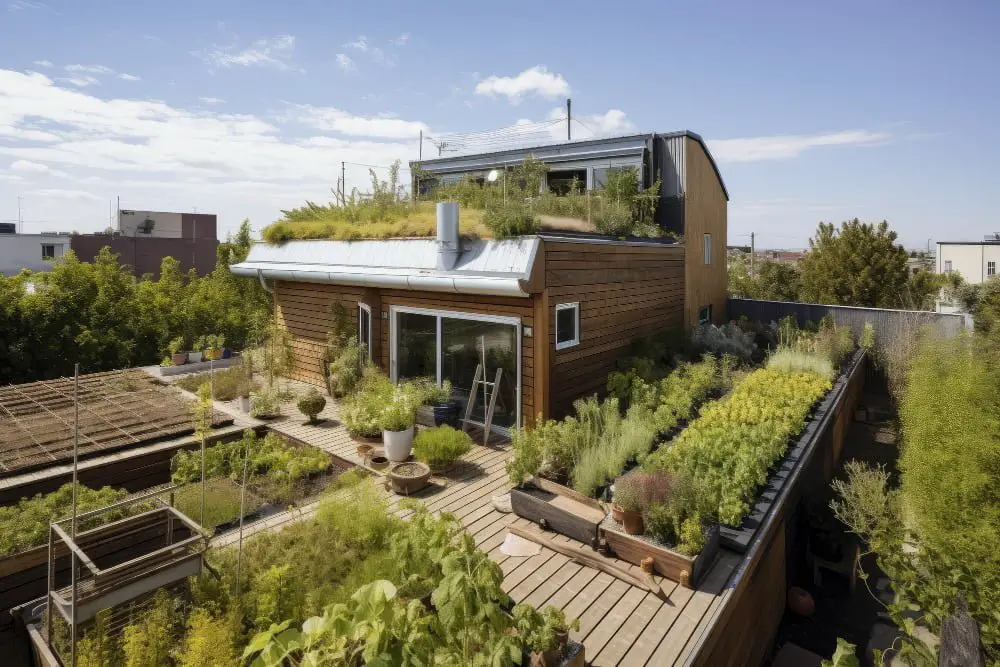
Adding greenery to a flat roof can be a fantastic way to create an eco-friendly and visually appealing barn design. By installing a flat roof with greenery, you can transform your barn into a sustainable and energy-efficient structure.
This type of roof not only helps with insulation and reducing energy costs but also adds a touch of nature to your barn design. By incorporating plants, grass, or even a full rooftop garden, you can create a beautiful and unique aesthetic while also promoting environmental sustainability.
Additionally, a flat roof with greenery can help with stormwater management by absorbing and retaining rainfall, reducing runoff. Consider this design option if you are looking to create a barn with an eco-conscious and visually striking appeal.
Solar Panel Installed Roof
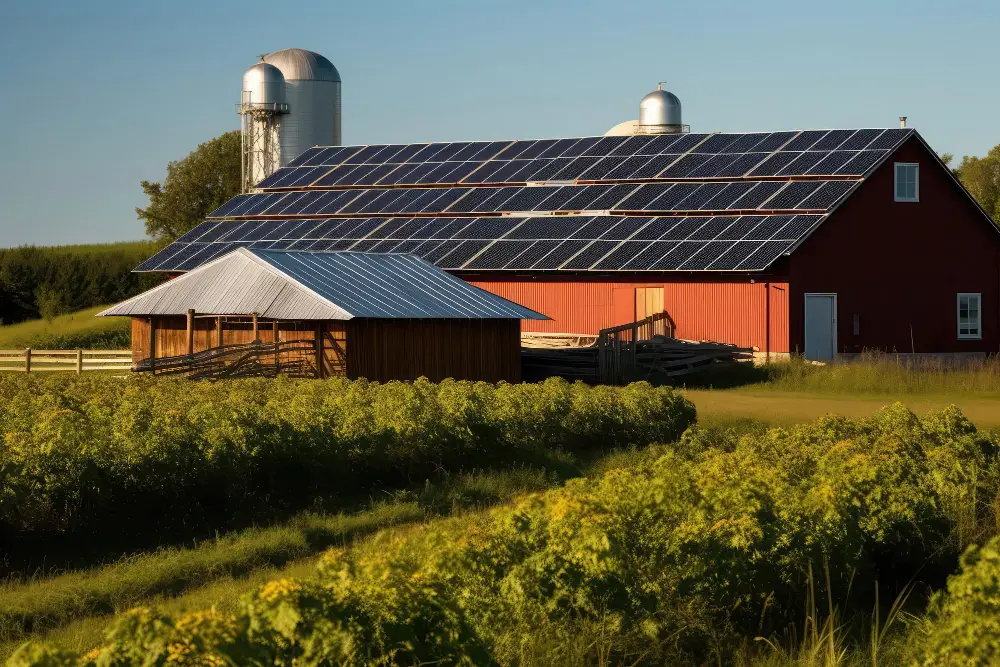
When it comes to sustainability and energy efficiency, installing solar panels on a barn roof is a smart choice. Not only do solar panels reduce your electricity consumption, but they also provide a renewable and clean source of energy.
By harnessing the power of the sun, you can potentially generate enough electricity to meet your barn’s needs or even feed excess electricity back into the grid. Solar panel installed roofs are becoming increasingly popular in agricultural settings, as they not only help reduce carbon emissions but also offer long-term cost savings.
Additionally, the installation of solar panels on a barn roof can improve its overall aesthetic, giving it a modern and environmentally conscious appeal.
Gothic Arch Barn Roof
The Gothic Arch Barn Roof design is a popular choice for those seeking a unique and visually striking look. Inspired by Gothic architecture, this style features pointed arches that add elegance and character to any barn.
The steep slopes of the arches allow for efficient water drainage, making it an excellent option for regions with heavy rainfall or snowfall. Additionally, the distinctive shape of the Gothic Arch Roof provides extra height and space inside the barn, allowing for increased storage or loft areas.
Whether used on a traditional or modern barn, the Gothic Arch design adds a touch of sophistication to any structure.
Mansard Style Barn Roof
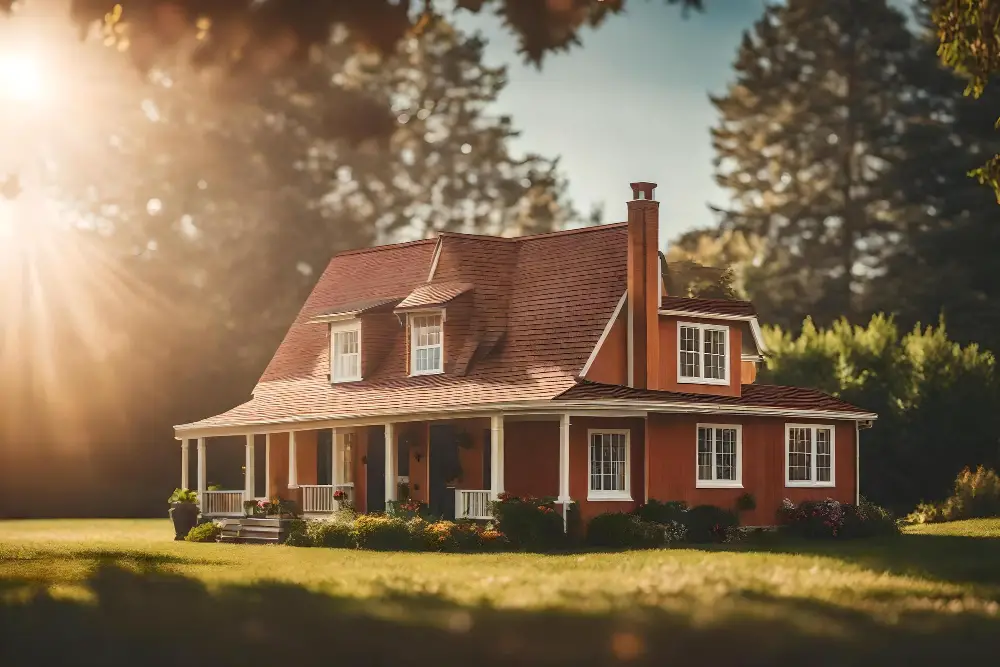
A Mansard style barn roof is an elegant and visually appealing choice for any barn design. This French-inspired roof design features two slopes – a steep lower slope and a gentle upper slope.
The steep lower slope adds verticality to the structure and maximizes the usable space inside the barn, making it perfect for adding a loft or additional storage areas.
The upper slope of the Mansard roof allows for ample natural light and ventilation, making it an ideal choice for barns that house livestock or agricultural equipment.
The versatility of the Mansard style also enables customization and the addition of dormer windows or decorative elements, further enhancing its aesthetic appeal.
In addition to its functional advantages, the Mansard style barn roof adds a touch of sophistication and charm to the overall design. Its unique shape and classic architectural features make it a standout choice that can complement both traditional and modern barn designs.
Whether you’re looking to create a stylish equine stable, a picturesque storage barn, or a rustic event venue, the Mansard style barn roof offers a distinctive and eye-catching option that combines functionality with timeless elegance.
Pyramid Shaped Roof
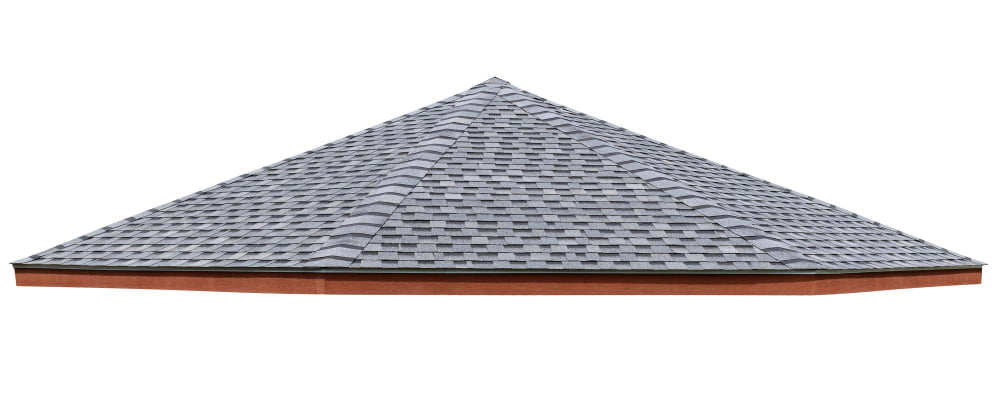
A pyramid shaped roof is a unique and striking design option for barns. Its distinct four-sided pyramid shape adds visual interest and can create a sense of architectural elegance.
The design features a steep slope on all four sides, meeting at a single point at the top. This type of roof offers several advantages, including excellent drainage capabilities and improved structural stability.
With its clean lines and symmetrical appearance, a pyramid shaped roof can instantly enhance the overall aesthetic appeal of a barn. Additionally, the sloping sides allow for efficient rainwater and snow runoff, reducing the risk of water damage or excessive weight on the roof.
Whether you prefer a traditional or modern look for your barn, a pyramid shaped roof is a great option that will surely make a statement.
Dome Shaped Roof
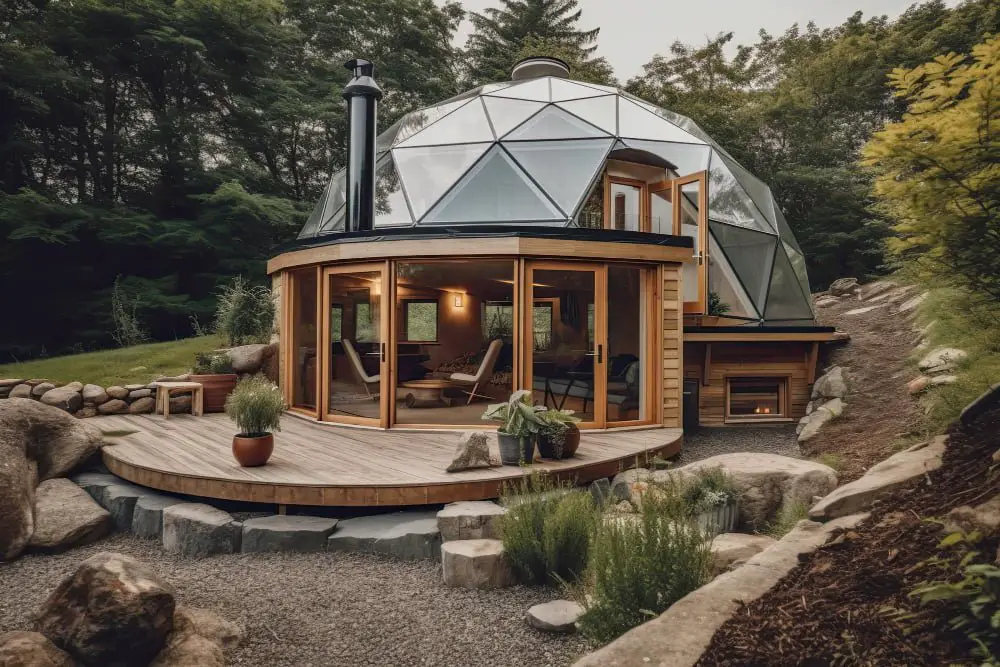
A dome-shaped roof is an elegant and distinctive choice for a barn. Its curved design creates a visually pleasing and unique look that stands out from traditional roof styles.
The dome-shaped roof provides excellent structural integrity, as its curved shape evenly distributes the weight and eliminates any weak points that can arise with other roof designs. This makes the dome-shaped roof highly durable and resistant to harsh weather conditions, such as heavy winds and snow loads.
Additionally, the smooth curve of the roof allows for efficient water drainage, preventing the accumulation of water and reducing the risk of leaks. The dome-shaped barn roof not only offers practical benefits but also adds a touch of architectural beauty to any barn structure.
Hip Barn Roof Design
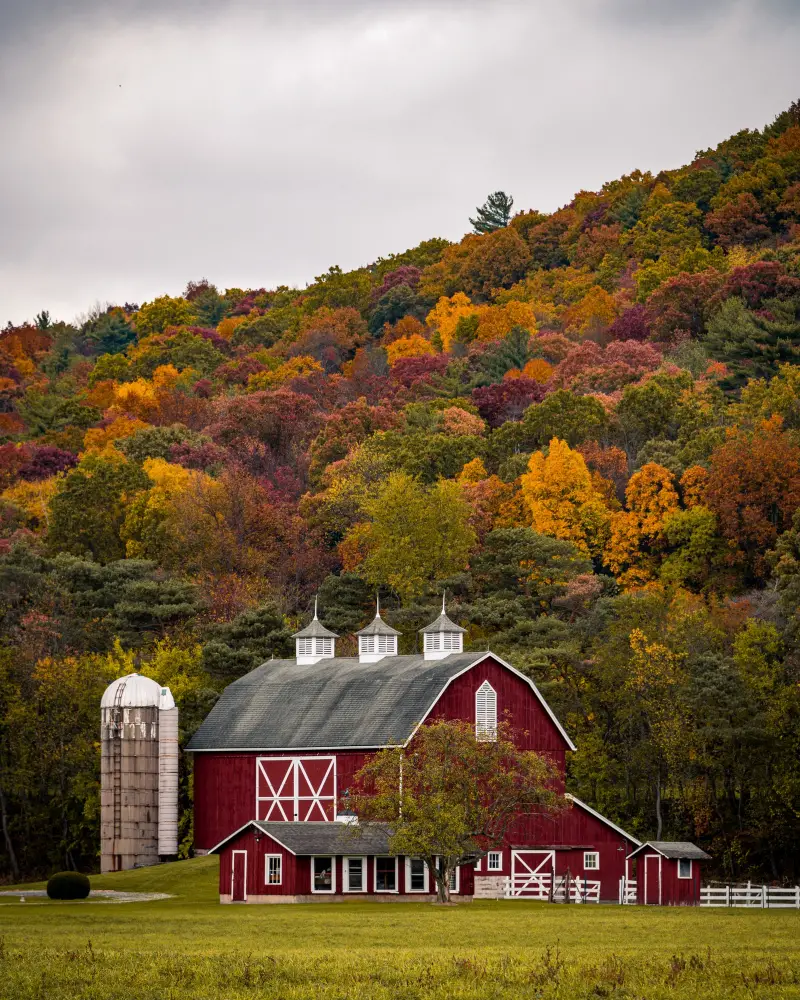
A hip barn roof design is characterized by its gentle slopes on all sides, meeting at a ridge or peak. This style offers a clean and symmetrical look, with each side of the roof having equal length.
The hip design provides excellent stability and resistance to high winds and snow loads, making it a popular choice for barns in areas prone to severe weather conditions.
Additionally, the sloping sides of the roof allow for efficient drainage and minimize the risk of water pooling or leaks.
The hip barn roof design offers a classic and timeless aesthetic, making it a versatile option that complements various architectural styles.
Cross Gable Roof Barn
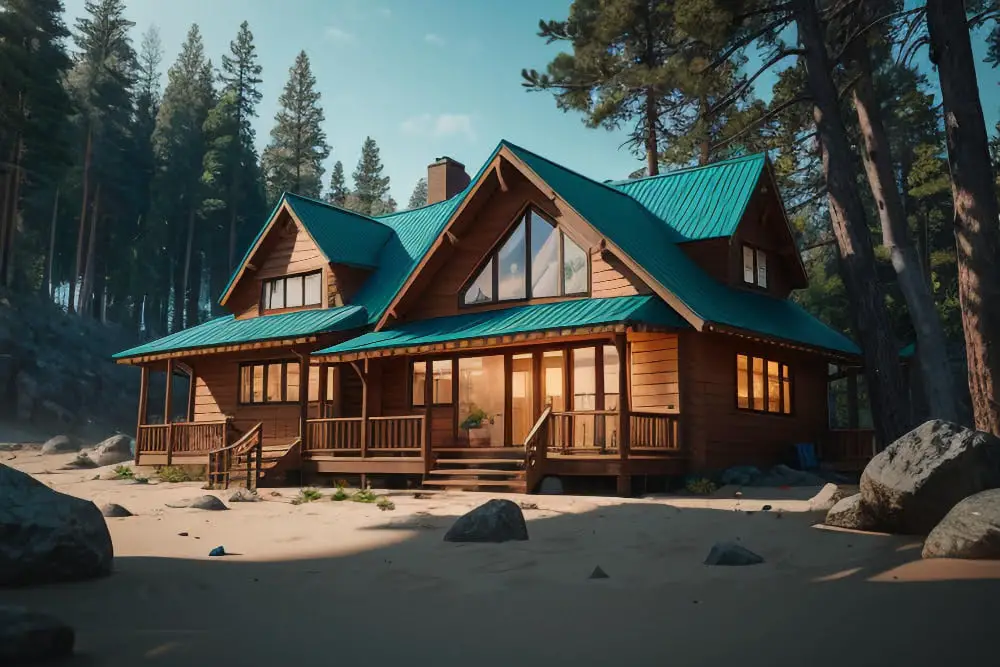
A cross gable roof barn is an architectural feature that adds character and visual interest to a barn’s design. This type of roof consists of two or more gable roofs intersecting at right angles, creating additional space for storage or living areas.
The cross gable design provides a unique aesthetic appeal and allows for enhanced ventilation and natural lighting inside the barn. It also offers increased stability and durability against strong winds and heavy snow loads.
Whether used for housing livestock, storing equipment, or serving as a workshop, a cross gable roof barn is a functional and visually appealing choice.
Dutch Hip Barn Roof
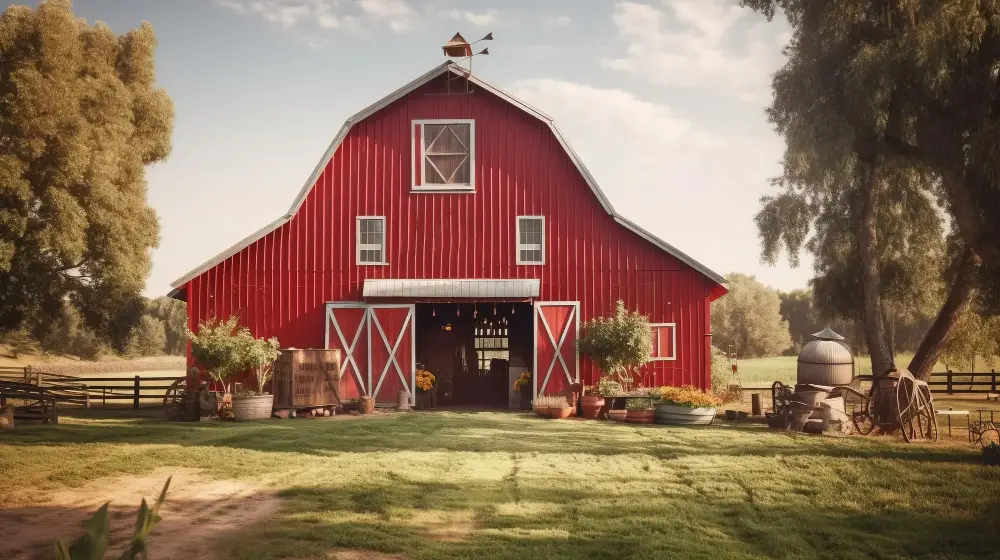
The Dutch hip barn roof is a unique design that combines elements of both a hip roof and a gable roof. It features a sloping roof with four sides, just like a hip roof, but also includes additional gable ends. This design provides additional space in the attic area and adds aesthetic appeal to the barn.
The gable ends can be used for windows, allowing ample natural light to enter the interior. Additionally, the Dutch hip barn roof offers improved stability and resistance against strong winds and heavy snow loads. This design is a popular choice for barns that want to blend traditional and contemporary elements seamlessly.
Curved Roof Barn Design
A curved roof barn design adds a unique and visually appealing touch to any agricultural or rural setting. This style of barn roof features a gentle, flowing curve that adds an elegant and modern aesthetic.
The curvature of the roof not only enhances the barn’s overall appearance but also provides functional benefits. The curvature helps to shed snow and debris more efficiently, reducing the risk of structural damage.
Additionally, the curved shape improves ventilation and airflow inside the barn, creating a more comfortable and healthier environment for livestock or stored items.
Whether used for housing animals, equipment storage, or as a multipurpose space, a curved roof barn design offers both practicality and eye-catching beauty.
Barn Roof With Open Vents
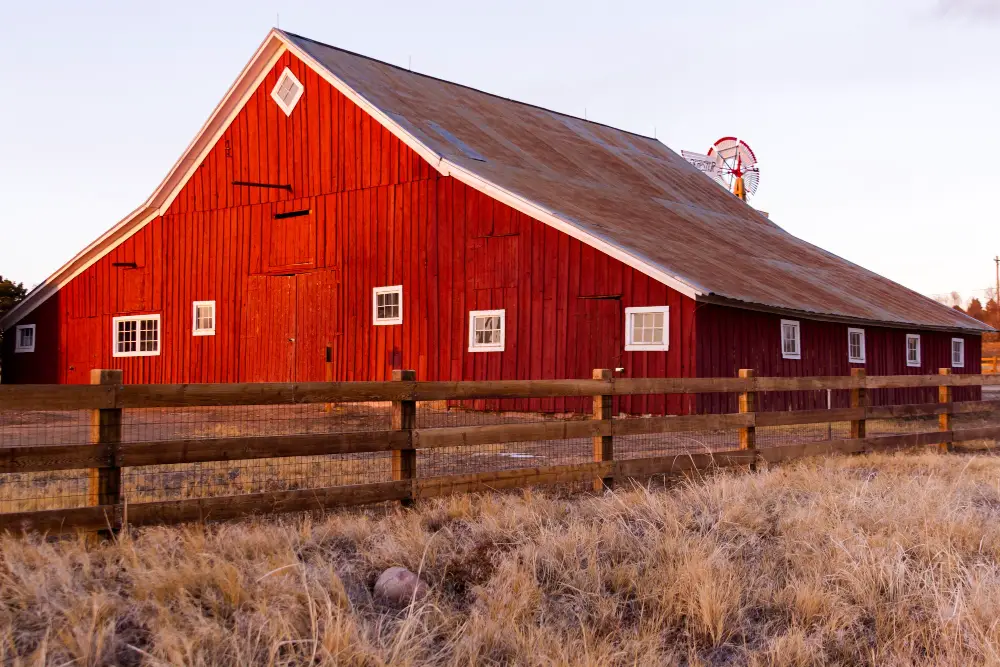
Barn Roof with Open Vents:
Installing open vents in barn roofs is a practical way to provide adequate ventilation for the building. Open vents allow for the circulation of air, which helps to regulate temperature and minimize moisture accumulation. This design feature is especially beneficial in barns where livestock or agricultural products are housed, as proper ventilation promotes a healthy and comfortable environment.
By incorporating open vents into the barn roof design, you can effectively prevent the buildup of heat and condensation, ensuring the well-being of both animals and stored goods.
Pavilion Roof Barn Design
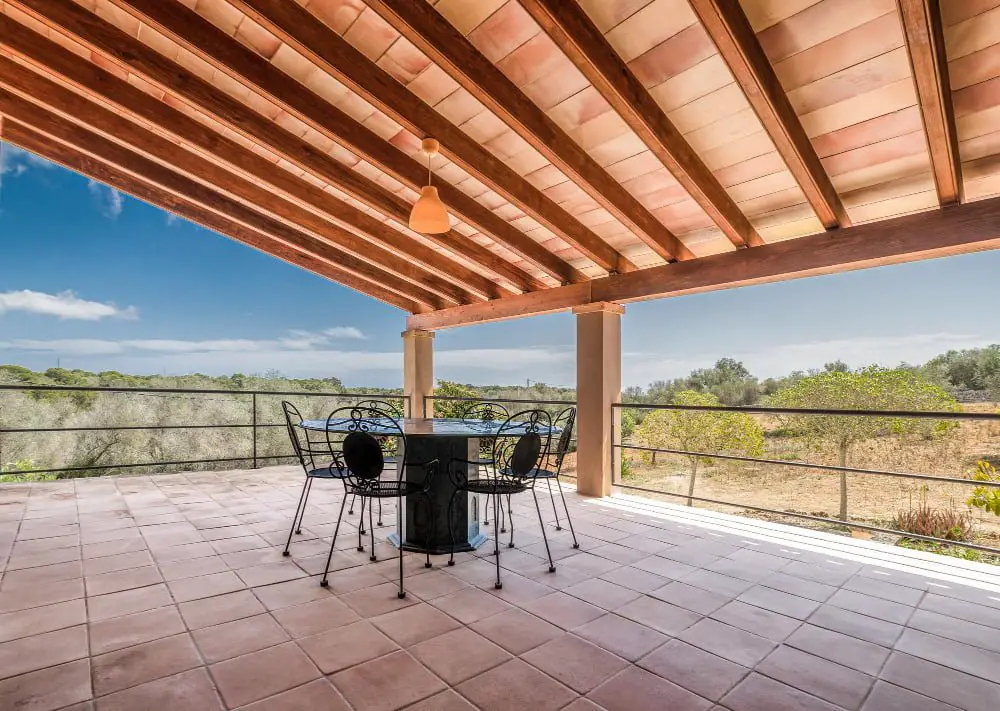
A pavilion roof barn design is a popular choice among barn owners due to its unique and elegant appearance. This design features a roof that slopes downwards in all directions, creating a pyramid-like shape. The symmetrical slope of the roof not only adds visual appeal but also provides excellent drainage, reducing the risk of leaks and water damage.
Additionally, the steep pitch of the pavilion roof allows for efficient snow shedding during the winter months. The open and airy feel created by this design makes it ideal for barns used for events or gatherings. Whether used for agricultural purposes or as a stylish space for hosting, a pavilion roof barn design offers both functionality and aesthetic appeal.
Skillion and Lean-to Roof
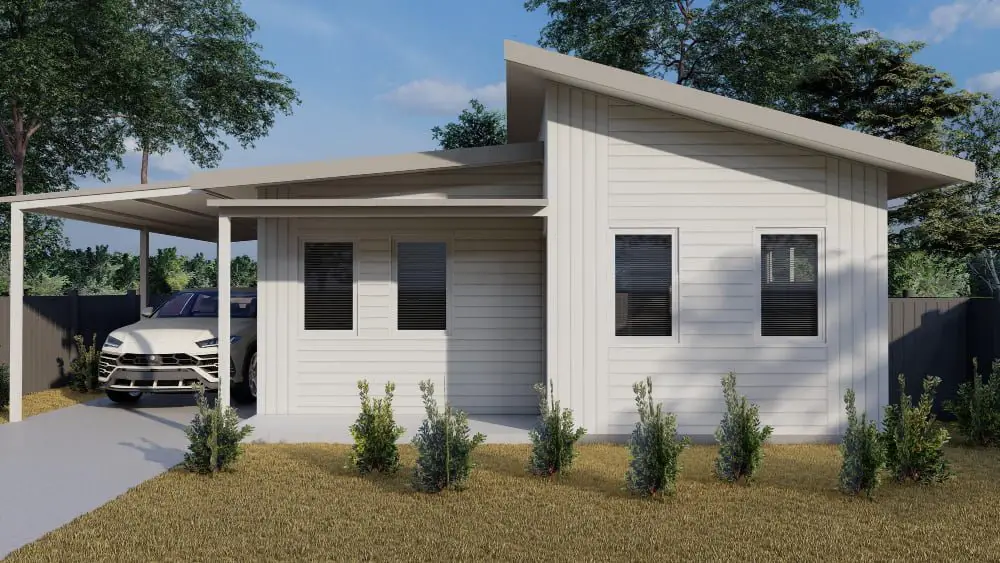
Skillion and Lean-to Roof:
A skillion roof, also known as a shed roof, is a single-sloping roof with a steeper pitch compared to traditional roofs. It is a popular choice for barns due to its simplicity and cost-effectiveness. Additionally, a lean-to roof can be incorporated into the design, creating an attached shelter or extension to an existing barn structure.
The skillion and lean-to roof design offers several advantages. Firstly, it allows for efficient water drainage, as rainwater slides off easily due to the steep slope. This feature is especially beneficial in areas with heavy rainfall or snowfall. Secondly, the design provides ample headroom inside the barn while maintaining a relatively low profile from the outside.
Furthermore, the lean-to portion of the roof can serve various purposes. It can be used for storage, as a sheltered workspace, or as additional space for livestock. The lean-to design also allows for easy expansion of the barn if needed in the future, making it a flexible and practical choice.
Overall, the skillion and lean-to roof combination offers a functional and aesthetically pleasing solution for barn owners. Its simplicity, cost-effectiveness, and versatility make it a popular choice for those looking for a practical roofing design.
Butterfly Barn Roof Design
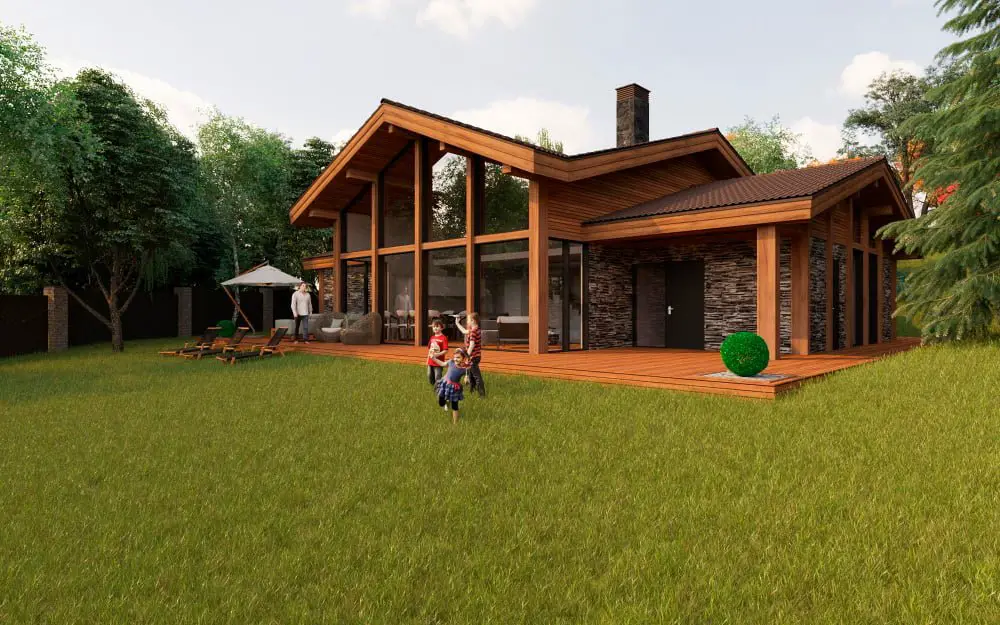
The butterfly barn roof design is an unconventional yet eye-catching option for those seeking a unique look. This design features two symmetrical roof sections that slope downwards from a central peak, resembling butterfly wings in flight.
The distinct shape provides an architectural statement and allows for increased natural light and ventilation within the barn. Additionally, the butterfly design offers excellent rainwater management, as the curved shape helps facilitate water runoff efficiently.
This innovative barn roof design not only adds visual appeal to your property but also offers practical benefits for both the structure and its occupants.
Combination Roof Barn Design
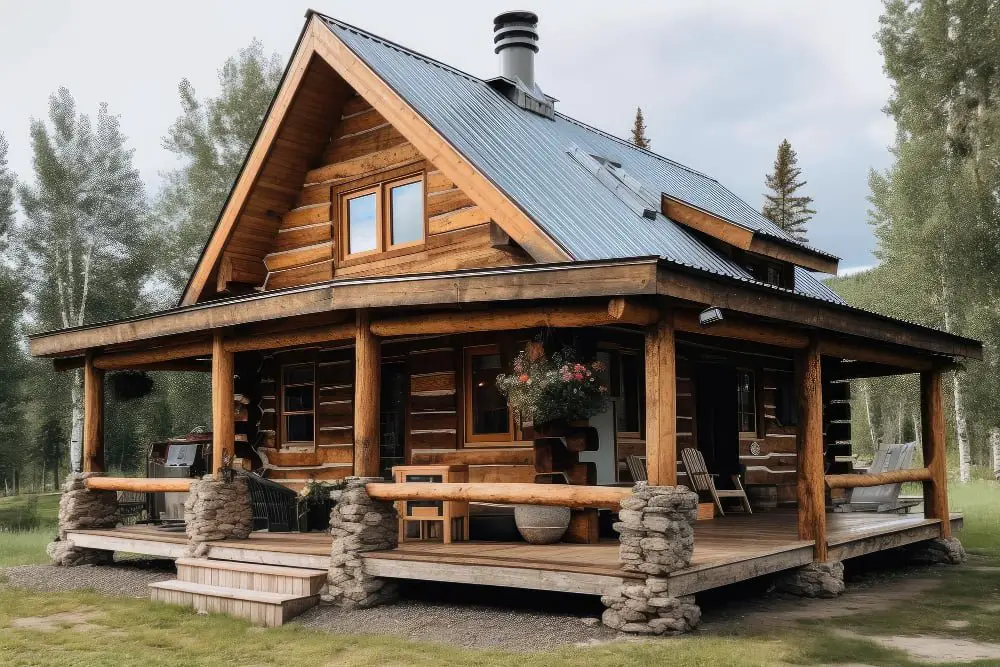
A combination roof barn design is a versatile option that blends different types of roofing styles into one cohesive structure. It offers both aesthetic appeal and functional benefits.
By incorporating multiple roof designs, such as gables, gambrels, or hips, a combination roof barn stands out with its unique and eye-catching appearance. Furthermore, this design allows for improved ventilation, as different roof slopes can create airflow and help regulate temperature within the barn.
With its combination of various roof styles, this design offers flexibility and ensures that the barn can suit different purposes and preferences while also providing reliable protection for its contents.
