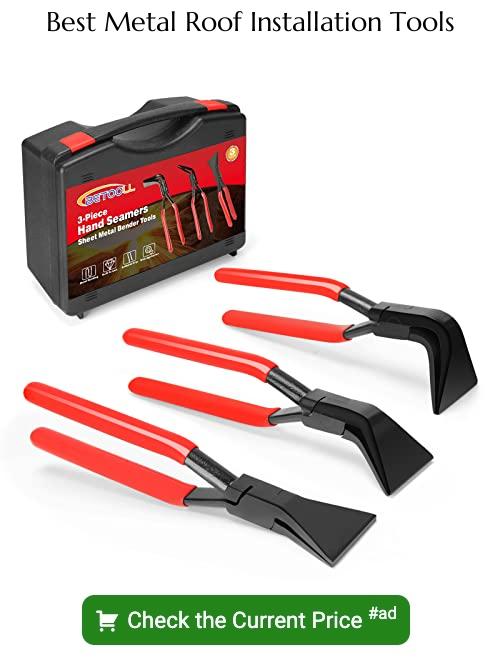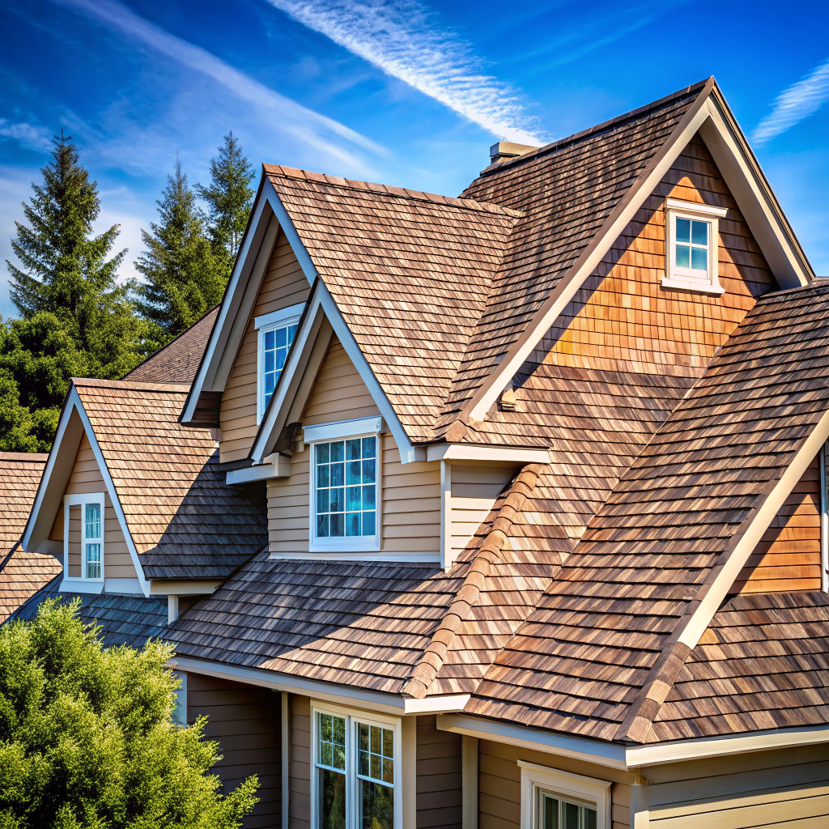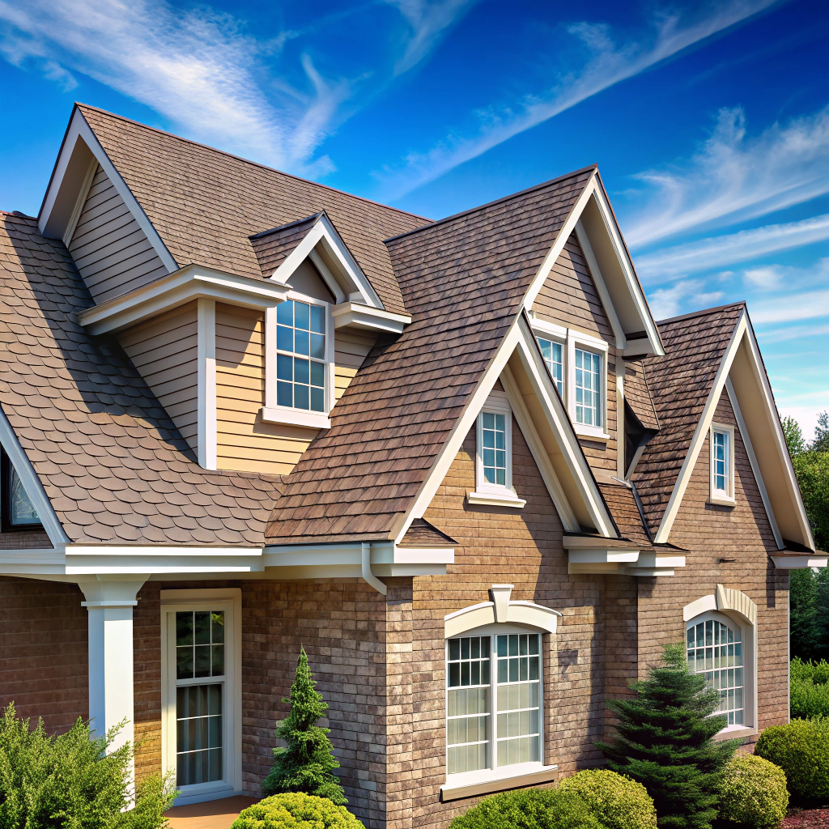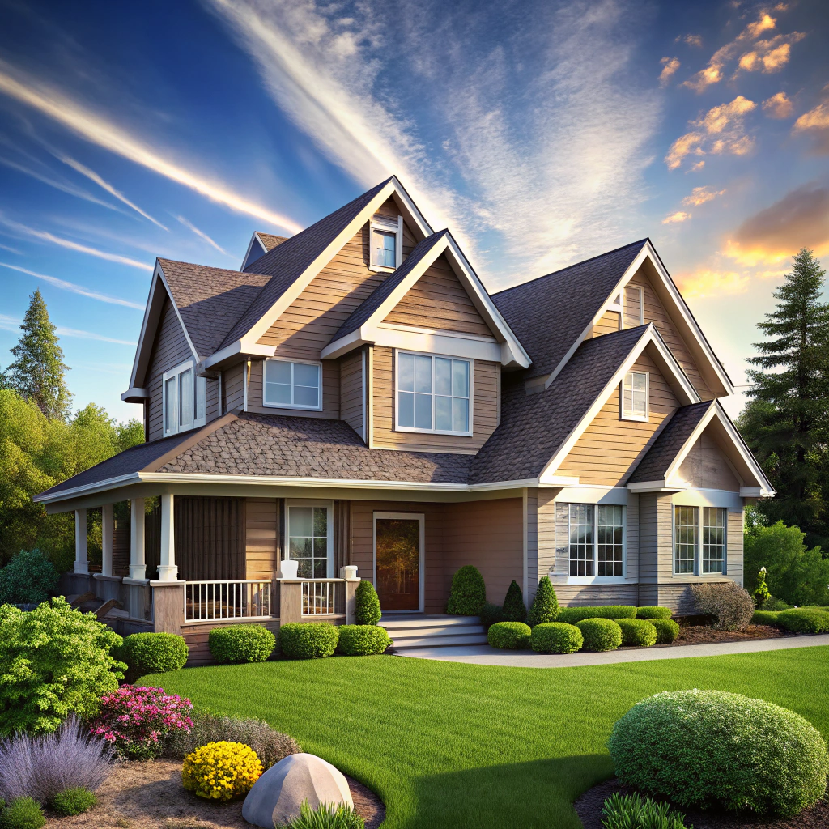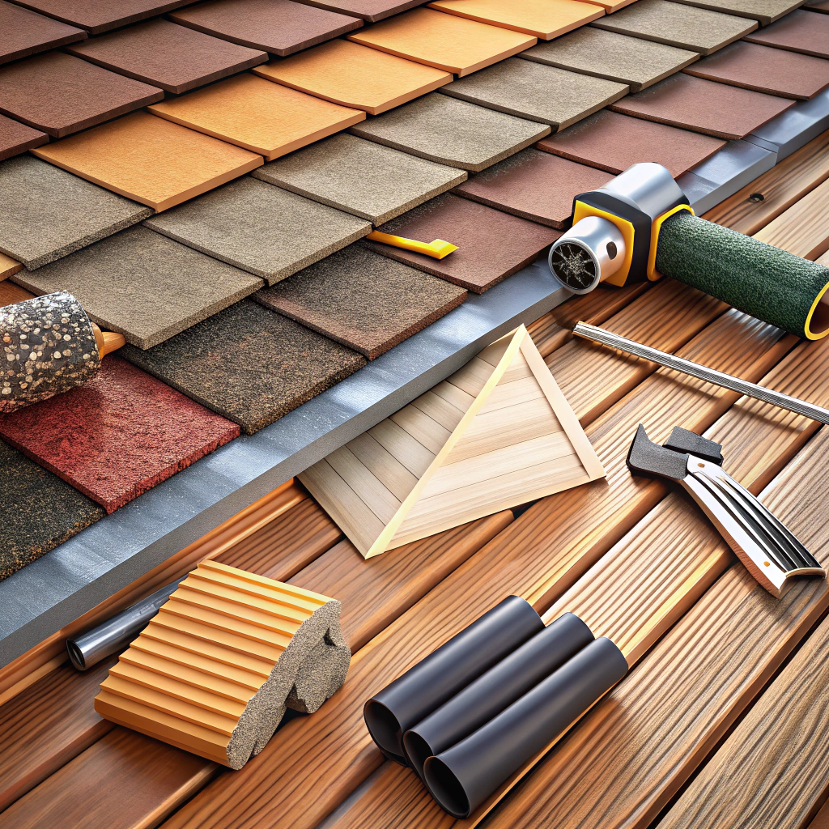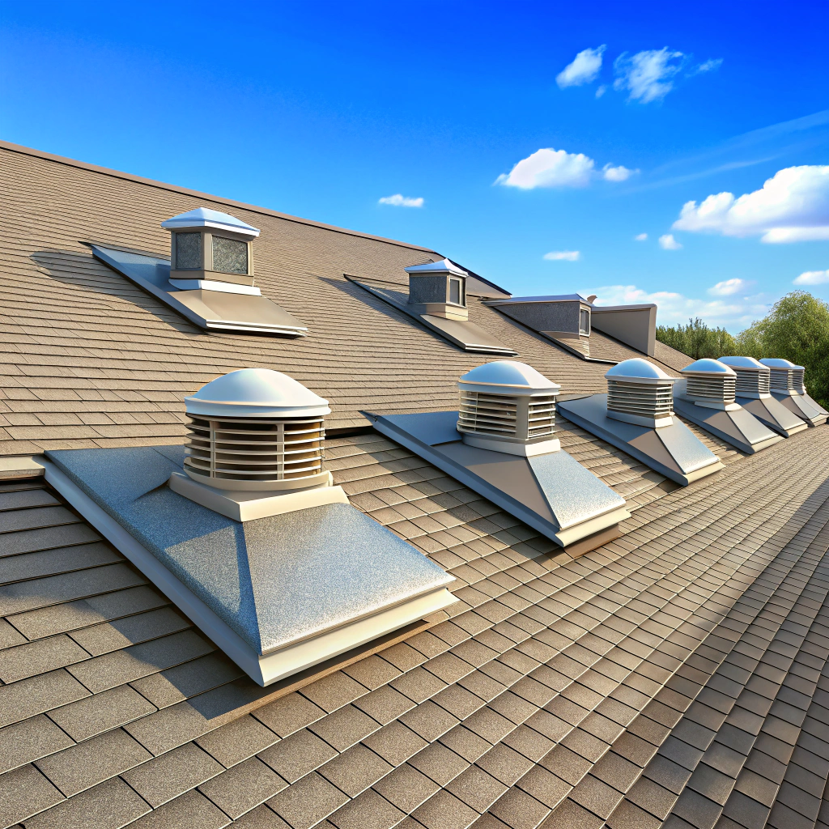Last updated on
Discover why the pitch of your metal roof plays an essential role in its efficiency and durability, because understanding this aspect can be instrumental in building a long-lasting and preventive roof structure.
Key takeaways:
- Minimum slope for standing seam: 1/4:12
- Minimum slope for corrugated panels: 3:12
- Consider factors like water drainage, snow load, and wind resistance
- Different metal roofing materials have different slope requirements
- Local building codes determine minimum slope regulations
Understanding Roof Slope
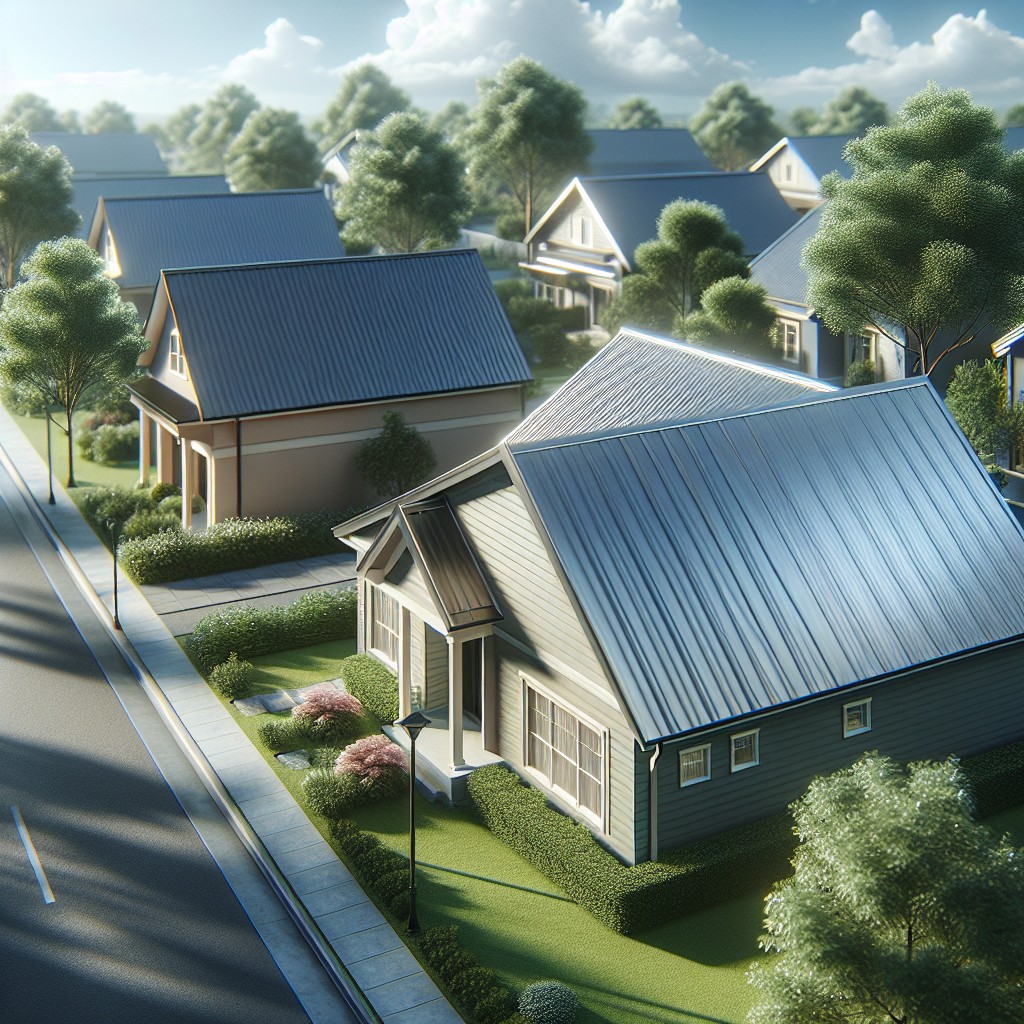
Roof slope, or pitch, is the measure of the angle of a roof that determines how steep it is.
The slope is calculated as the ratio of the vertical rise to the horizontal run, expressed in inches per foot.
For instance, a slope of 4:12 indicates the roof rises 4 inches for every 12 inches of horizontal distance.
Understanding the slope is crucial because it influences water runoff, snow shedding, and the overall aesthetic of the home.
A steeper slope enhances the ability of a roof to shed water and snow, reducing the risk of water penetration and potential damage.
Conversely, a low slope may be less visually prominent and can present challenges for water drainage.
Therefore, selecting a suitable slope is a foundational step in planning a roof that meets both aesthetic and functional requirements for a structure’s longevity.
Minimum Slope for Metal Roofing
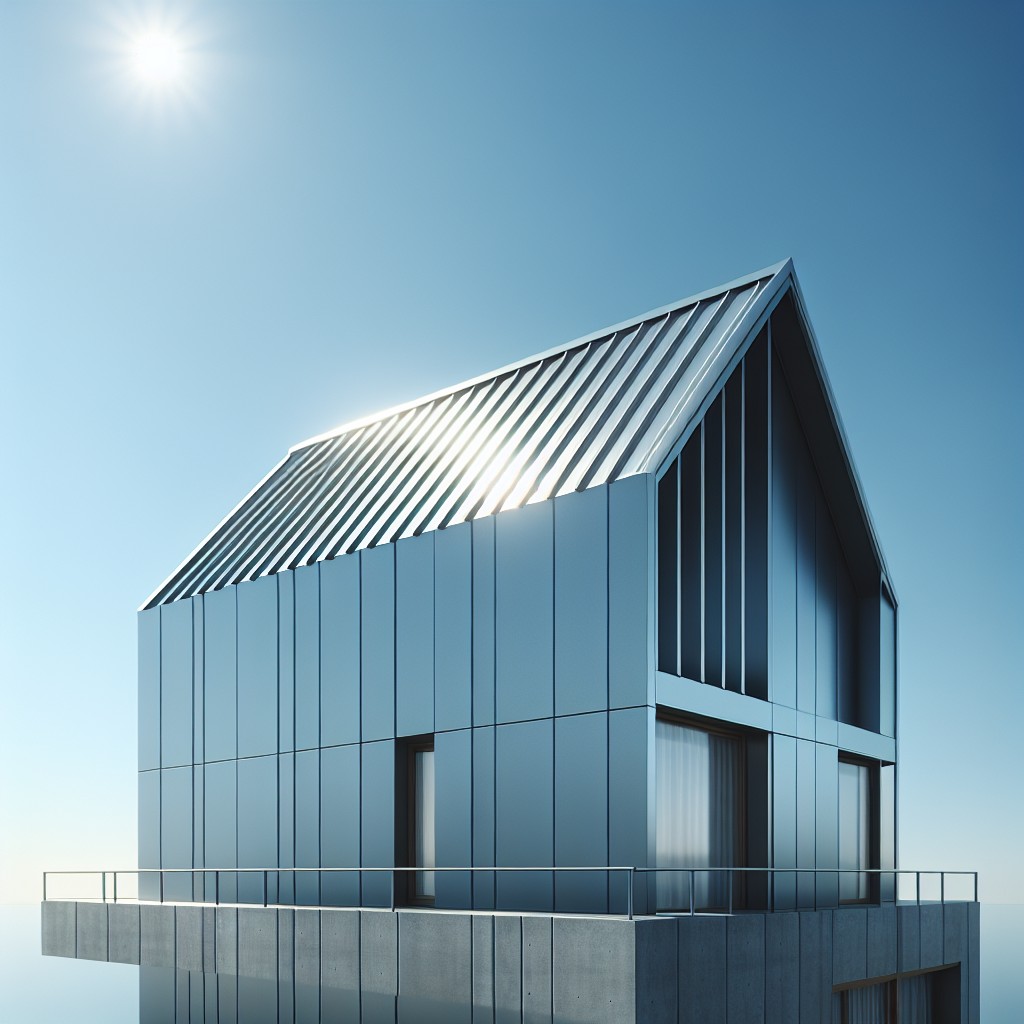
The minimum slope for metal roofing, commonly referred to as the roof pitch, is integral to the performance and longevity of the installation. It’s measured as the number of inches it rises vertically for every 12 inches it extends horizontally.
- Standing Seam Systems: Many experts recommend a minimum pitch of 1/4:12 for these systems. This slight gradient is enough for water runoff without compromising the structural integrity of the seal.
- Corrugated Panels: For these, the recommended minimum is generally 3:12, which helps prevent water infiltration at the overlaps and ensures better handling of heavy rain and snow.
- Low Slope Metal Options: There are metal roofing options designed specifically for low slopes, often incorporating sealant and anti-siphon grooves to handle minimal pitch.
It’s essential to consider manufacturer specifications alongside these general guidelines, as variances in product design can dictate a different minimum slope requirement.
Factors Influencing Minimum Roof Pitch for Metal Roofs
The longevity and performance of metal roofs can be significantly affected by pitch. Here are several key factors to consider when determining the appropriate slope for your metal roof:
1. Water Drainage: Steeper slopes facilitate faster water run-off, reducing the likelihood of water pooling and potential leakages.
2. Snow Load: In snowy regions, a steeper roof pitch helps to prevent the buildup of heavy snow, which can cause structural damage.
3. Wind Resistance: Flatter roofs might be more susceptible to uplift and damage from high winds, whereas steeper pitches can offer better wind deflection.
4. Aesthetic Preference: Roof pitch can dramatically alter the appearance of a building. Some styles may be more visually appealing with certain roof pitches.
5. Roofing Material Compatibility: Different metal roofing materials, such as standing seam versus metal tiles, may require different minimum slopes to function properly.
6. Installation Requirements: Certain pitch requirements ensure that the chosen metal roofing system can be correctly and safely installed, impacting warranties and the roof’s lifespan.
By evaluating these factors, homeowners and builders can select a roof pitch that ensures the durability and effectiveness of their metal roofing system.
Types of Metal Roofing and Minimum Slope Requirements
Metal roofing systems come in various styles, each with its specific slope requirements to ensure performance and longevity:
1. Standing Seam: A popular choice for residential homes, standing seam metal roofs typically require a minimum slope of 1:12. This means for every 12 inches of horizontal distance, the roof should rise by at least 1 inch. The design allows for airtight seams which can handle even the gentlest slopes without compromising on water shedding.
2. Metal Shingles or Tiles: Designed to mimic traditional shingle or tile roofs, metal shingles can be installed on slopes as low as 3:12. The interlocking design of these products helps prevent water infiltration, making them suitable for moderate slope applications.
3. Corrugated Panels: These panels are often used in more utilitarian or agricultural settings. While some corrugated metal roofs can be installed on pitches as low as 3:12, others may require a steeper slope, such as 5:12, to ensure proper water drainage.
4. Metal Slate: Resembling natural slate, metal slate profiles generally require a minimum slope of 4:12. The higher pitch ensures rain and snow slide off efficiently, reflecting the performance of traditional slate roofing.
Understanding the relationship between metal roofing material and recommended pitch helps in navigating product selection while factoring in aesthetics and environmental considerations. Always consult manufacturer specifications and industry standards for the most precise guidance.
Impact of Slope On Weather Resistance
The angle of a roof plays a pivotal role in its ability to withstand various weather conditions. Here are some key points that detail this relationship:
- Water Drainage: Steeper roofs facilitate faster runoff of rainwater and melting snow, reducing the likelihood of leaks and water damage.
- Snow Accumulation: In areas with heavy snowfall, a higher pitch helps prevent the buildup of snow, which can cause structural strain due to its weight.
- Wind Resistance: Low-slope roofs can be more susceptible to wind uplift, which can compromise roof integrity during strong storms. A moderate pitch can help reduce this risk.
- Debris Clearance: A roof with sufficient slope tends to self-cleanse, as debris slides off more readily, preventing moisture retention and decay.
- Life Expectancy: Properly pitched metal roofs often have a longer life expectancy as they effectively minimize the wear and tear caused by the elements.
Slope and Aesthetic Appeal of Metal Roofs
The slope of a roof can greatly influence the overall appearance of a building. In the case of metal roofs, a higher pitch often lends a classic, sharp look, which can enhance the architectural style, particularly in traditional designs such as the A-frame or gable roofs. On the other hand, lower pitched roofs may be more suited to modern, streamlined styles that emphasize horizontal lines.
When selecting the slope for a metal roof, consider how it will complement the home’s design. A steep slope can create dramatic shadows, adding depth and visual interest, while a shallow pitch can offer a sleek, contemporary aesthetic. The reflectivity of metal also plays a role, as it can accentuate roof lines under certain lighting conditions, highlighting the roof as a design feature in itself.
It’s important to balance personal taste with practicality. Although aesthetic appeal is significant, ensure that the chosen slope meets the necessary functional requirements to avoid compromising the roof’s performance.
Choosing the Right Metal Roof Slope for Your Climate
When selecting a metal roof slope tailored for specific climate conditions, consider these key points:
1. Heavy Rainfall Areas: In regions with frequent and heavy downpours, a steeper slope facilitates rapid water run-off, minimizing the risk of water penetration and prolonging the roof’s lifespan.
2. Snow-prone Regions: Steeper slopes are advisable in snowy environments to enable the snow to slide off easily, thereby reducing the likelihood of ice damming and excess weight on the structure.
3. High Wind Locations: A moderate to a high-slope roof can be beneficial in windy climates as it provides less resistance to wind uplift compared to flat or nearly flat roofs.
4. Hot and Dry Climates: In arid regions with little precipitation, a lower slope might be acceptable, potentially reducing construction costs. However, ensuring proper metal coating and ventilation is critical to prevent heat buildup and to maintain energy efficiency.
Remember that while climate should guide slope considerations, always comply with local building codes and requirements to ensure safety and structural integrity. Working with a skilled roofing professional can help determine the most suitable slope for your metal roof based on your local climate.
Local Building Codes and Minimum Slope Regulations
Local building codes are paramount when determining the minimum pitch for your metal roof. These regulations, which can vary by municipality, ensure that construction practices adhere to safety standards, which includes how roofs are designed and installed.
Research Is Key: Homeowners should first consult their local building department to understand the specific codes that apply to their roofing projects.
Code Specifications: Building codes may dictate a range of acceptable pitches, typically acknowledging manufacturer guidelines. They ensure that roofs are capable of handling local environmental conditions such as snow load, wind, and rainfall.
Permits and Compliance: Secure the necessary permits before commencing with installation, as these will reflect adherence to local codes.
Expert Opinion: Consult with a licensed roofing professional who is familiar with the local codes to design and install a roof that is both legally compliant and functionally effective.
Understanding these local regulations helps maintain the integrity of your roof while ensuring the safety and longevity of your home’s structure.
Maintenance Considerations for Low-Slope Metal Roofs
Low-slope metal roofs require consistent maintenance to ensure a long lifespan and optimal performance. Debris accumulation, such as leaves and branches, can retain moisture and potentially corrode metal panels. It is essential to remove debris regularly to prevent such damage.
Inspection of seams and fasteners is also critical, as these are potential points of water ingress. Ensuring that sealants and fasteners are intact can prevent leaks. Furthermore, in areas with heavy snowfall, a low-slope roof must be cleared of snow to avoid overloading the structure.
Regular checks for any signs of rust or corrosion, particularly after extreme weather events, can catch issues early before they require major repairs. Finally, although metal roofs are durable, it’s wise to conduct professional inspections at least annually to assess and address any needs proactively.
Selecting the Right Roofing Contractor for Metal Roofs
Ensuring a successful metal roof installation with the right pitch hinges on choosing a skilled roofing contractor. Look for these qualifications:
- Specialization in Metal Roofs: Verify that the contractor has experience with metal roofing projects, particularly with the specific type of metal roofing material you’re choosing.
- Licenses and Insurance: Choose a contractor who is licensed and insured to protect yourself from liability and ensure compliance with local building codes.
- References and Portfolio: Request a portfolio of previous work and speak with former clients to assess their satisfaction levels with the contractor’s work.
- Warranty Offerings: Check what warranties the contractor provides on their workmanship and the materials they use, ensuring they stand behind their installations.
- Knowledge of Local Building Codes: The contractor must be familiar with local regulations, including those concerning minimum slope requirements, to ensure the roof is legally compliant.
- Clear Communication: Effective communication is critical. A reputable contractor will be willing to answer your questions and explain how they will accommodate the specific needs of your roofing project.
Selecting a contractor with these attributes significantly contributes to the longevity and performance of your metal roof.
FAQ
Can a metal roof have a 1 12 pitch?
Yes, a metal roof can have a 1:12 pitch provided the right metal roofing panel profile is utilized.
What is the minimum roof pitch for metal sheeting?
The minimum roof pitch for metal sheeting is typically 2 degrees for concealed sheeting, 5 degrees for IBR, and 10 degrees for corrugated profiled sheeting.
What can I put on a 1 12 pitch roof?
MSR rolled roofing is a suitable material to put on a 1:12 pitch roof.
Is a 2 12 roof pitch OK?
Yes, a 2:12 roof pitch is acceptable as it is the minimum required pitch for the installation of asphalt shingles.
How does roof pitch impact the drainage efficiency of a metal roof?
Roof pitch significantly impacts the drainage efficiency of a metal roof as an optimal pitch ensures swift rainfall runoff, preventing water accumulation and potential damage to the roof structure.
Can standing seam metal roofs be installed on a low slope pitch?
Yes, standing seam metal roofs can be installed on a low slope pitch, typically a minimum slope of 1/4:12 is recommended for proper water drainage.
What are the potential issues with installing a metal roof on a low pitch?
Potential issues with installing a metal roof on a low pitch include increased risk of water penetration, accumulation of debris and ice, and complicating maintenance and repair processes.
