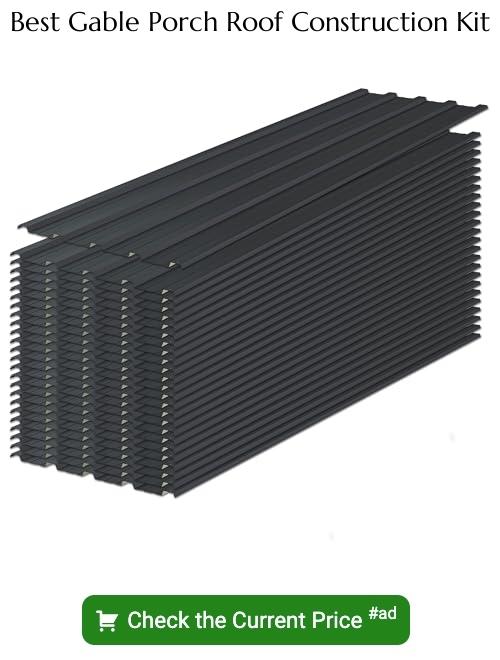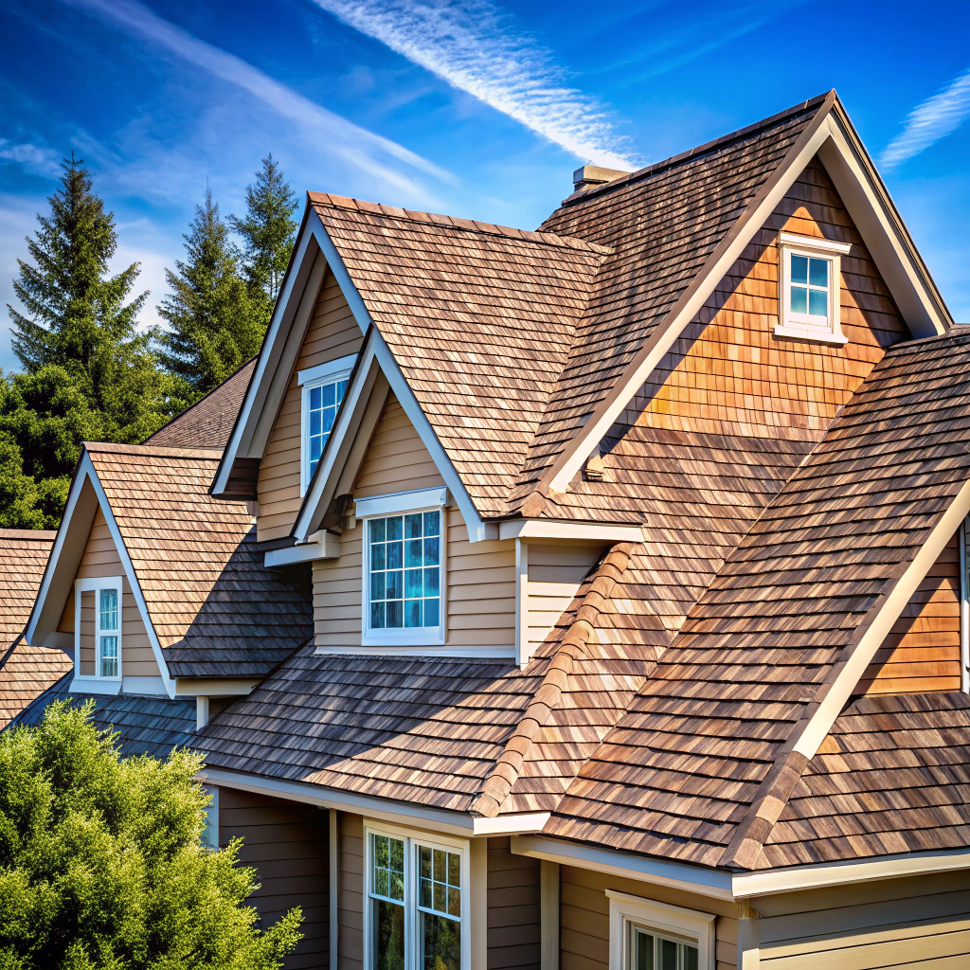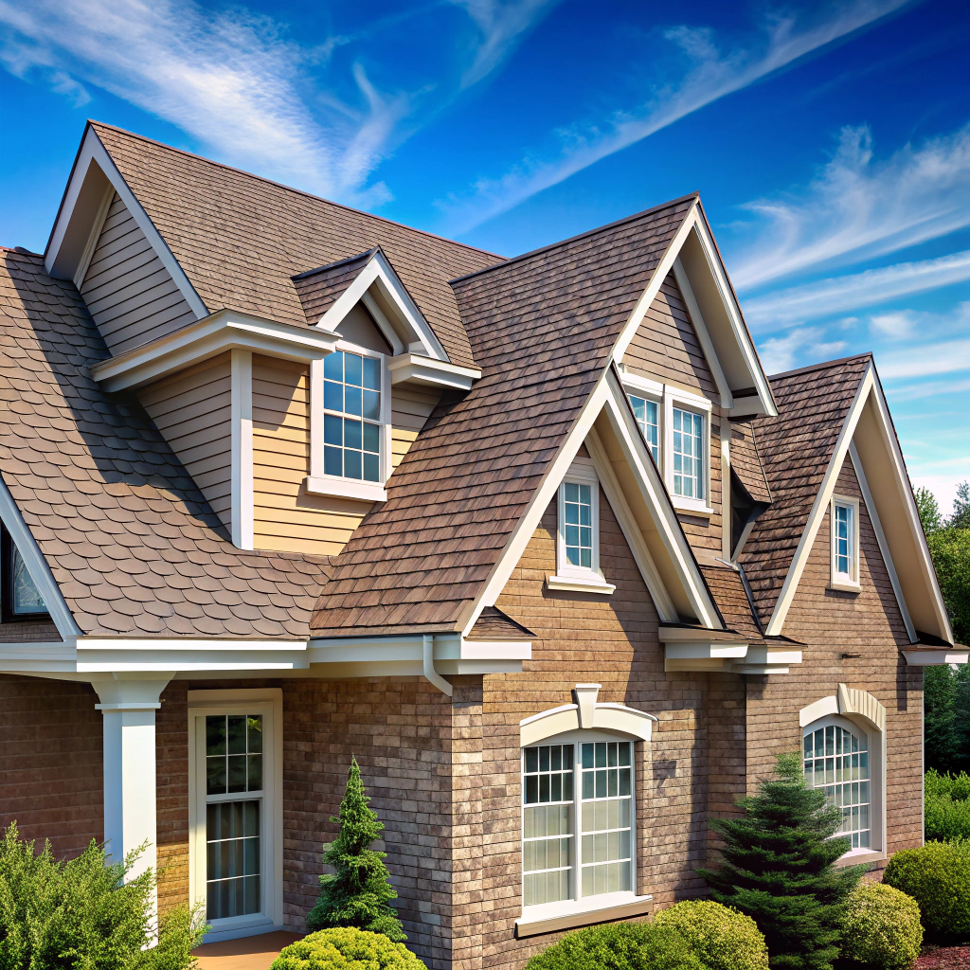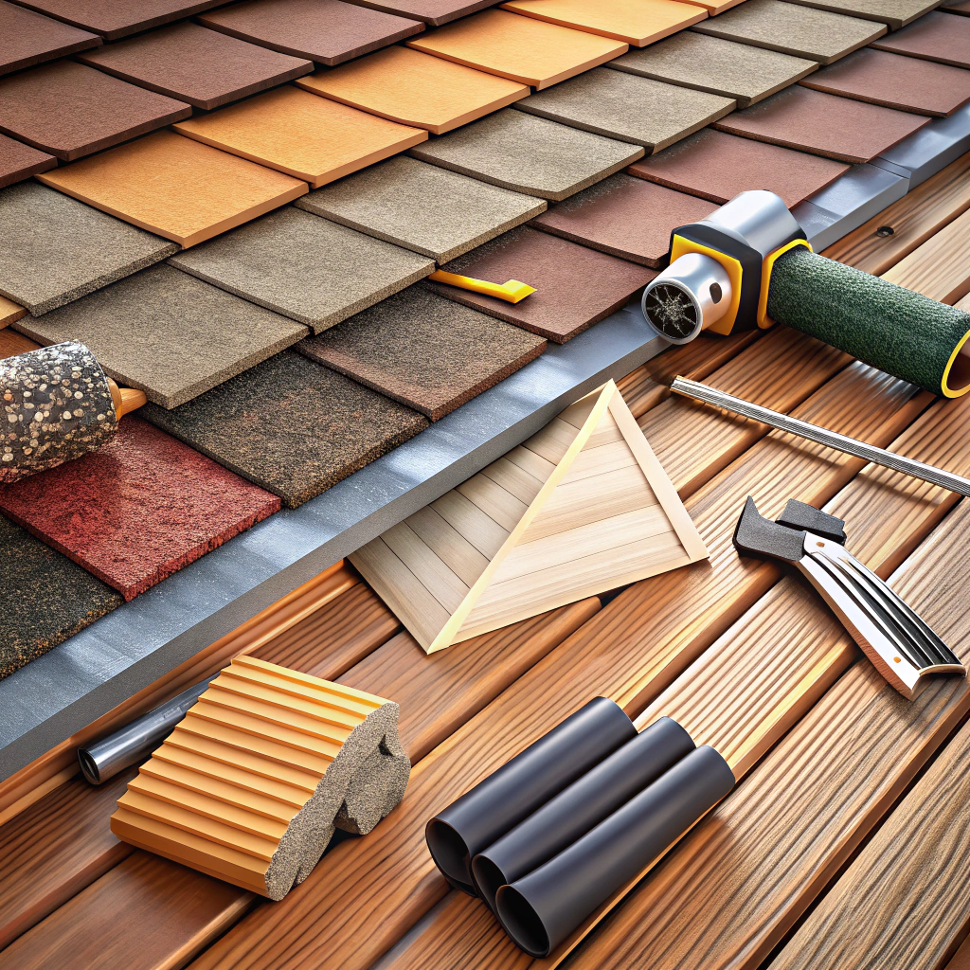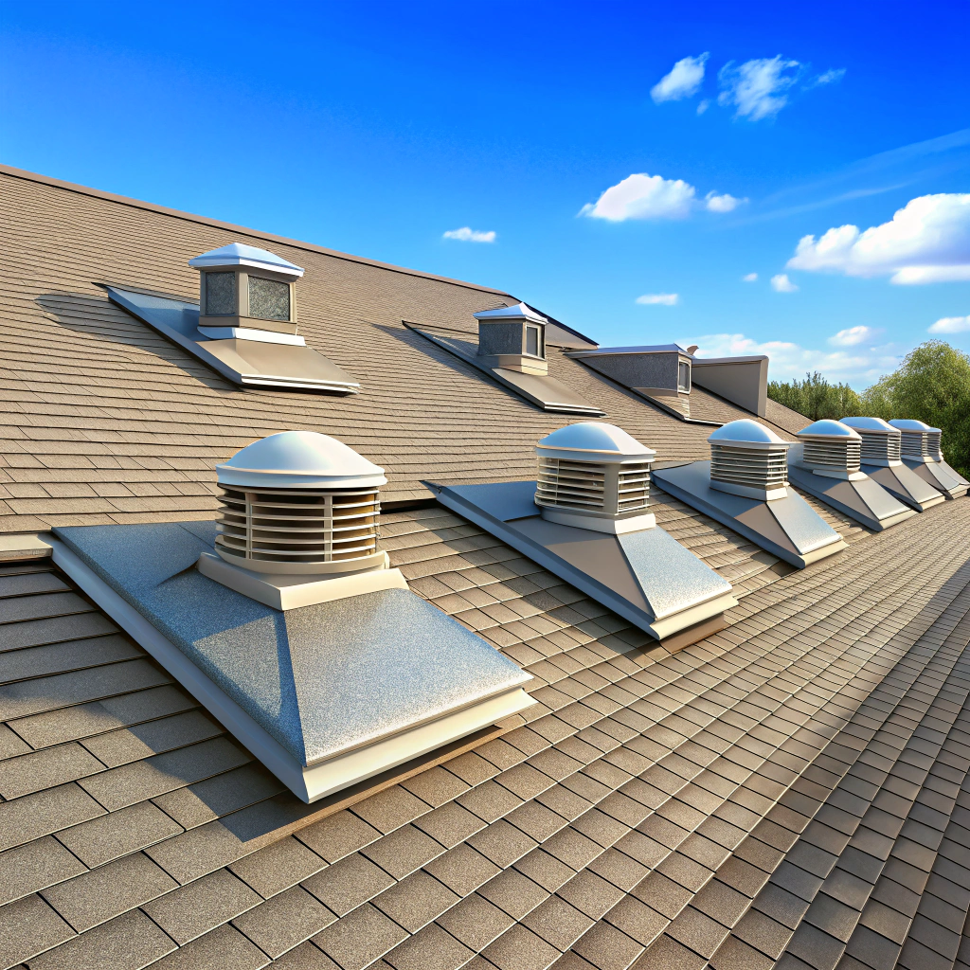Last updated on
This comprehensive guide provides you with step-by-step instructions on gable porch roof framing, helping you understand the entire process from start to finish.
Key takeaways:
- Gable porch roofs have a triangular shape with two sloping sides.
- Considerations include pitch, overhang, ridge, rafters, and eaves.
- Essential tools and materials include tape measure, saws, lumber, connectors, and roofing materials.
- Follow a step-by-step guide for accurate gable porch roof framing.
- Understand building codes, permits, and safety precautions.
Understanding Gable Porch Roof Design
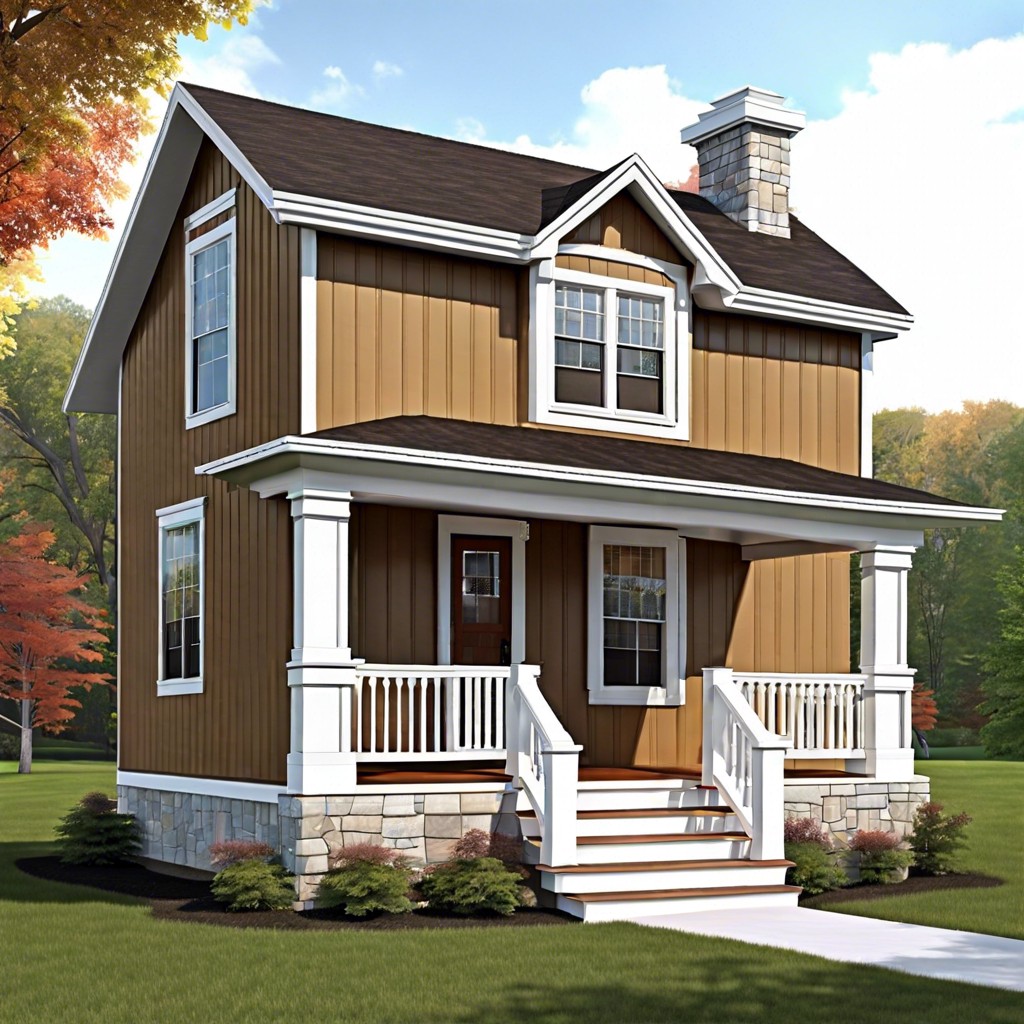
The gable porch roof is characterized by two sloping sides that come together at a ridge, creating a triangular end known as a gable. This classic style not only adds aesthetic value to your home but also effectively sheds water and snow, making it a practical choice for many climates.
Key considerations include:
- Pitch: The steepness of the roof is fundamental for water runoff and can impact the overall look of the porch.
- Overhang: Extending beyond the porch edge, the overhang offers additional protection from the elements.
- Ridge: This is the highest horizontal edge where the two sloping sides meet and is a central structural element.
- Rafters: The sloping beams that support the roof covering. Their spacing and size must accommodate expected loads, such as snow.
- Eaves: The lower edges of the roof; they are crucial for directing water away from the walls and foundation.
Understanding these components ensures a functional and durable gable porch roof that complements your home’s architecture.
Essential Tools and Materials for Gable Porch Roof Framing
Proper preparation is critical before undertaking a gable porch roof framing project. You’ll need a variety of tools and materials to ensure a successful build. Firstly, a tape measure, hammer, and utility knife are indispensable for accurate measurements and basic tasks. A circular saw or handsaw will allow for cutting lumber to the correct sizes.
High-grade lumber is essential for the structure – typically, pressure-treated wood is advised for any parts in contact with concrete foundations, to prevent rot. Rafters and trusses form the skeleton of your roof, so choose straight, strong pieces for these components.
A framing square and a level ensure that all elements of the porch roof are perfectly aligned and square. Metal connectors, used to join trusses and rafters securely to the walls, add to the roof’s stability. Nails and screws are needed for fastening materials together, while a chalk line tool will aid in marking long, straight lines across materials for cutting or aligning.
Lastly, roofing felt, shingles, or other desired roofing materials will be required for the external layer. Ensure you have protective equipment, including gloves, safety glasses, and a hard hat, to maintain safety standards throughout the construction process.
Step-by-Step Guide to Gable Porch Roof Framing
1. Establish the Pitch: Determine the desired pitch for your gable roof, which is the angle of the slope. Common pitches are 4/12 or 6/12, meaning 4 or 6 inches of rise for every 12 inches of run, respectively.
2. Frame the Roof: Cut two identical triangular gable end frames from 2x4s. These include the ridge board, rafters, and collar ties which will outline the shape of your gable roof.
3. Erect Gable Ends: Position and temporarily brace the gable end frames at the ends of the porch. Ensure they are plumb and properly aligned with the building’s existing walls.
4. Attach Ridge Board: Place the ridge board between the peak of the two gable ends. This board will run horizontally and hold the upper ends of the rafters.
5. Install Rafters: Cut rafters to length, considering the overhang, and notch them to fit securely over the ridge board and the top plate of the porch walls. Space them evenly, typically 16 or 24 inches on center.
6. Apply Sheathing: Once the frame is solid and secure, cover with sheathing, typically plywood or OSB, starting from the bottom edge and working upwards.
7. Install Roofing Material: Choose a roofing material suitable for your climate and the pitch of your roof. Attach it over the sheathing according to the manufacturer’s instructions.
Building Codes and Permits for Gable Porch Roof Framing
Prior to commencing construction on a gable porch roof, it is imperative to familiarize oneself with local building codes and obtain the necessary permits. These regulations ensure the structural integrity of the project and adherence to safety standards.
Here are key points to consider:
- Structural Requirements: Building codes typically include specifications for materials and load-bearing capacities. This ensures the gable porch can withstand environmental stresses like wind, snow, and rain.
- Zoning Laws: These dictate the allowable dimensions and location of structures on a property. They prevent encroachment onto easements or setbacks that can lead to legal disputes.
- Historic District Compliance: In areas with historical significance, additional rules may apply to maintain aesthetic consistency and historical integrity.
- Inspection Schedule: Different phases of construction may require inspections. Understanding when these are necessary can prevent delays and ensure compliance throughout the building process.
- Permitting Process: Research the specific steps to apply for and obtain a building permit in your locality. Permits are often required before any construction begins and are critical to avoid fines or mandated alterations to completed work.
- Contractor Credentials: If hiring a professional, verify that they are licensed to work in your area and knowledgeable of all relevant building codes and permit processes.
Navigating these regulations and requirements can be complex. Consulting a local building department or a professional familiar with gable porch roof framing in your area is advisable to ensure that your project meets all necessary legal guidelines.
Safety Precautions for Roof Framing
When handling the construction of a gable porch roof, prioritize safety to prevent injuries. Always wear a hard hat to protect against falling debris. Use a safety harness when working at heights to prevent falls.
Ensure the scaffolding and ladders are stable and secure before climbing. Wear gloves to protect hands from splinters and cuts, and safety goggles to shield eyes from dust and particles.
Keep the work area clear of tools and materials to prevent tripping hazards. Follow the manufacturer’s instructions when using power tools and disconnect them when not in use. Lastly, maintain constant awareness of your surroundings to avoid hazardous situations.
FAQ
What is a gable roof porch?
A gable roof porch is a type of porch with a triangular-shaped roof that often results in a vaulted interior ceiling, which is favored by many homeowners for increased natural light.
What is gable roof framing?
Gable roof framing involves constructing a roof with two sloping sides that come together at a top ridge, generating end walls with triangular extensions, which, despite being complex to construct, provide additional attic space.
How do you attach a porch roof to the side of a house?
Attaching a porch roof to the side of a house involves fastening a ledger board to the home’s wall using ledgers and joist hangers, typically secured with structural screws.
What are the key components required for constructing a gable porch roof?
The key components required for constructing a gable porch roof include rafters, ridge board, sheathing, underlayment, drip edge, roofing material, fascia, and soffit.
How can one ensure proper drainage system in gable porch roofing?
To ensure a proper drainage system in gable porch roofing, incorporate gutters and downspouts into the design and landscape the surrounding areas so that water runoff is directed away from the property.
What are some common issues or challenges encountered with gable porch roof framing?
Common issues with gable porch roof framing include improper joint installation leading to instability, inadequate support causing sagging, and miscalculated angles resulting in poor aesthetics and potential water leaks.
