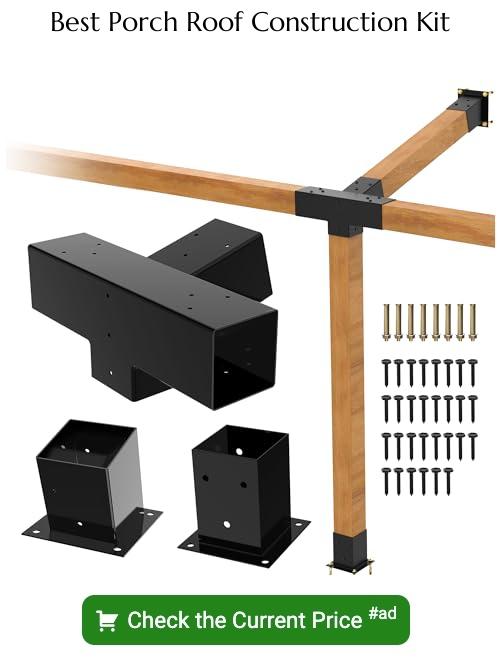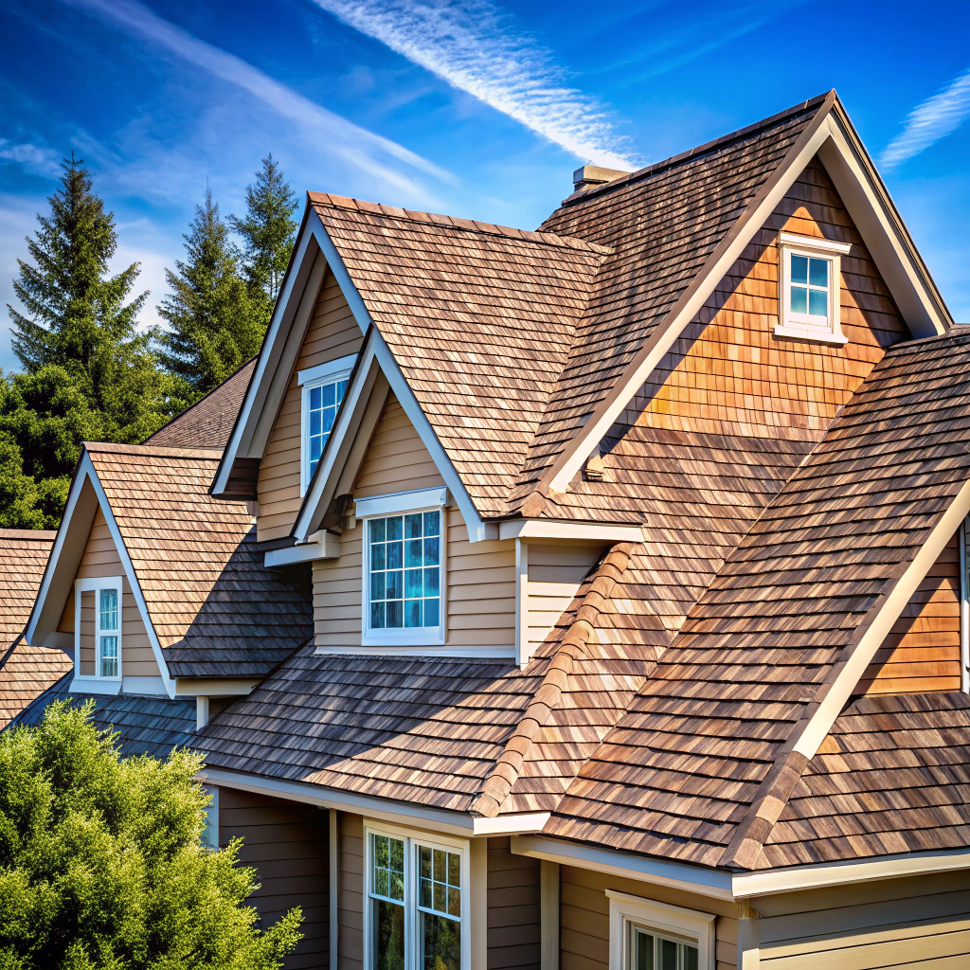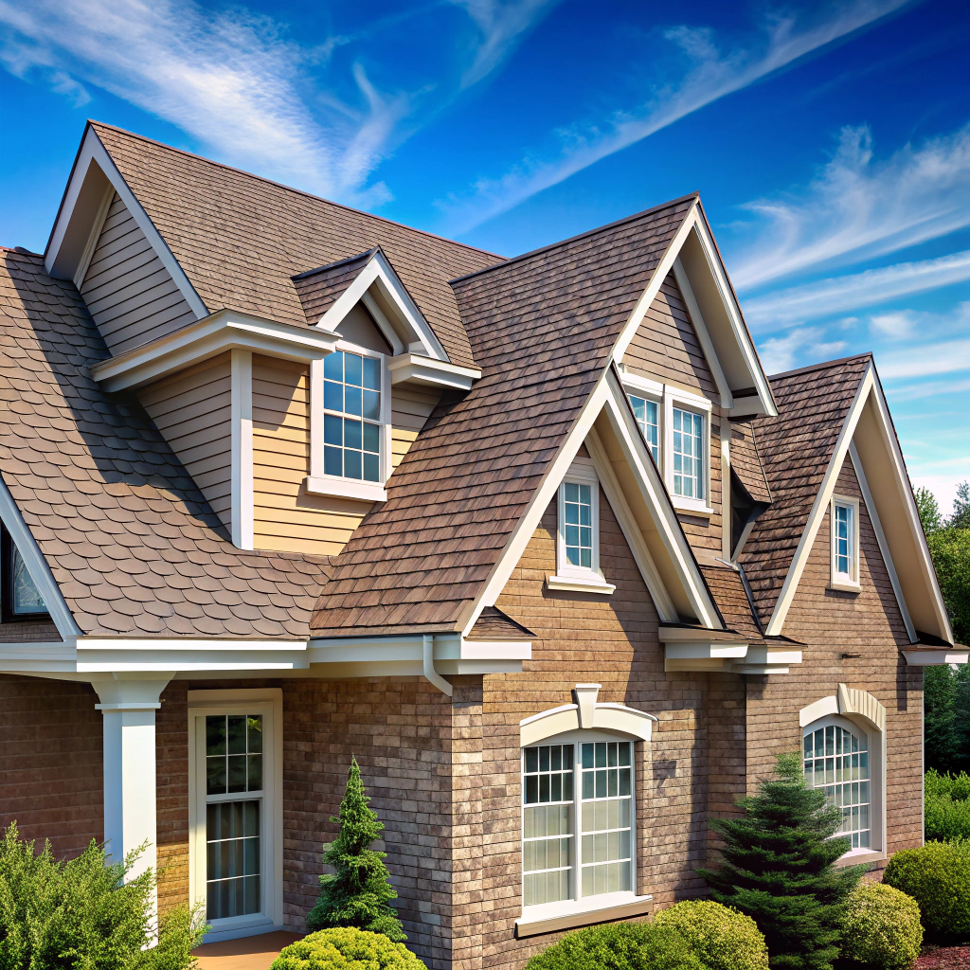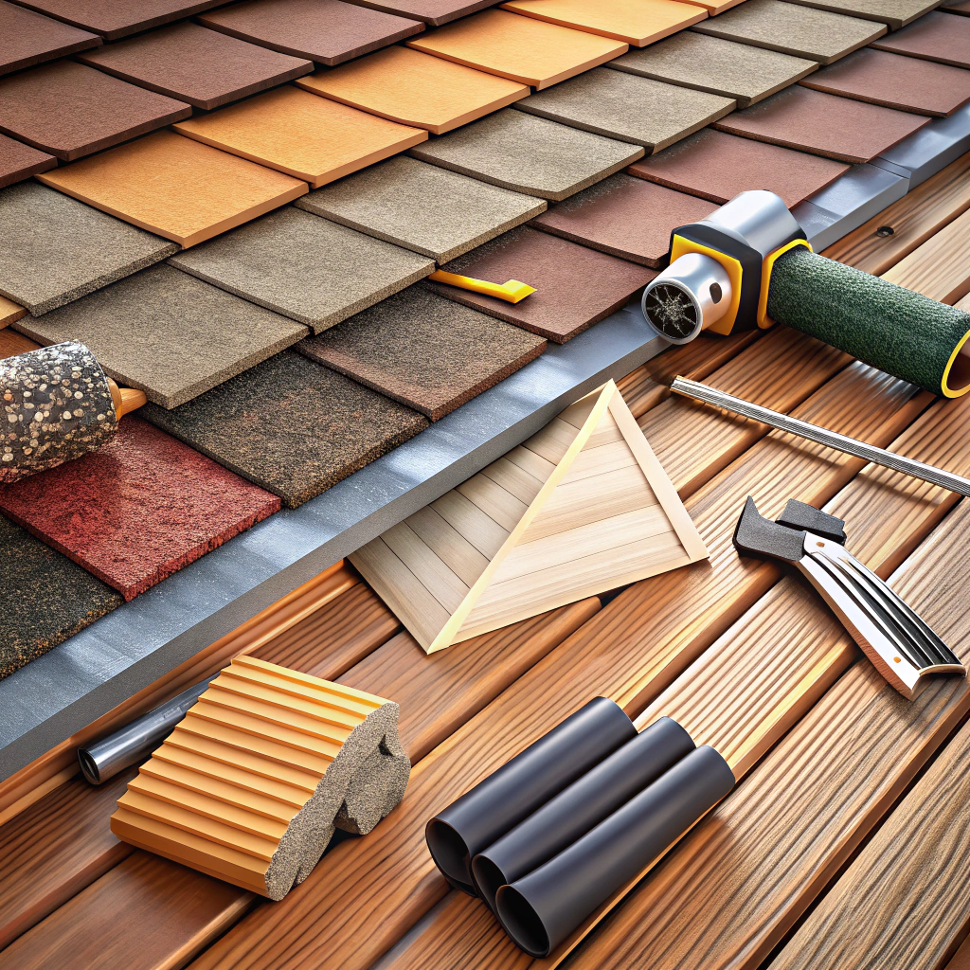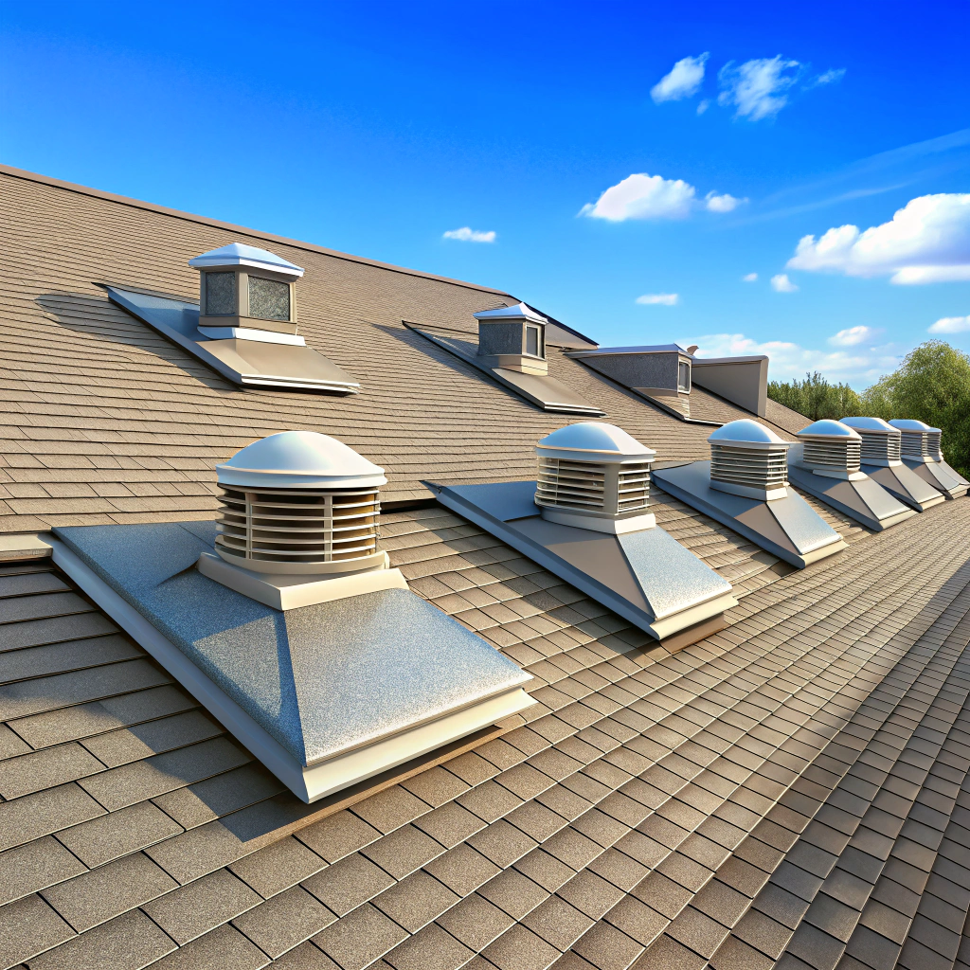Last updated on
In this how-to guide, you will learn step-by-step instructions to construct a porch roof attached to your house.
Key takeaways:
- Plan and obtain permits before starting construction
- Choose a roof style and materials that match the existing house
- Frame the porch roof using appropriate lumber and supports
- Attach the porch roof securely to the house using a ledger board
- Install roof sheathing and use proper safety precautions during construction
Planning and Preparation
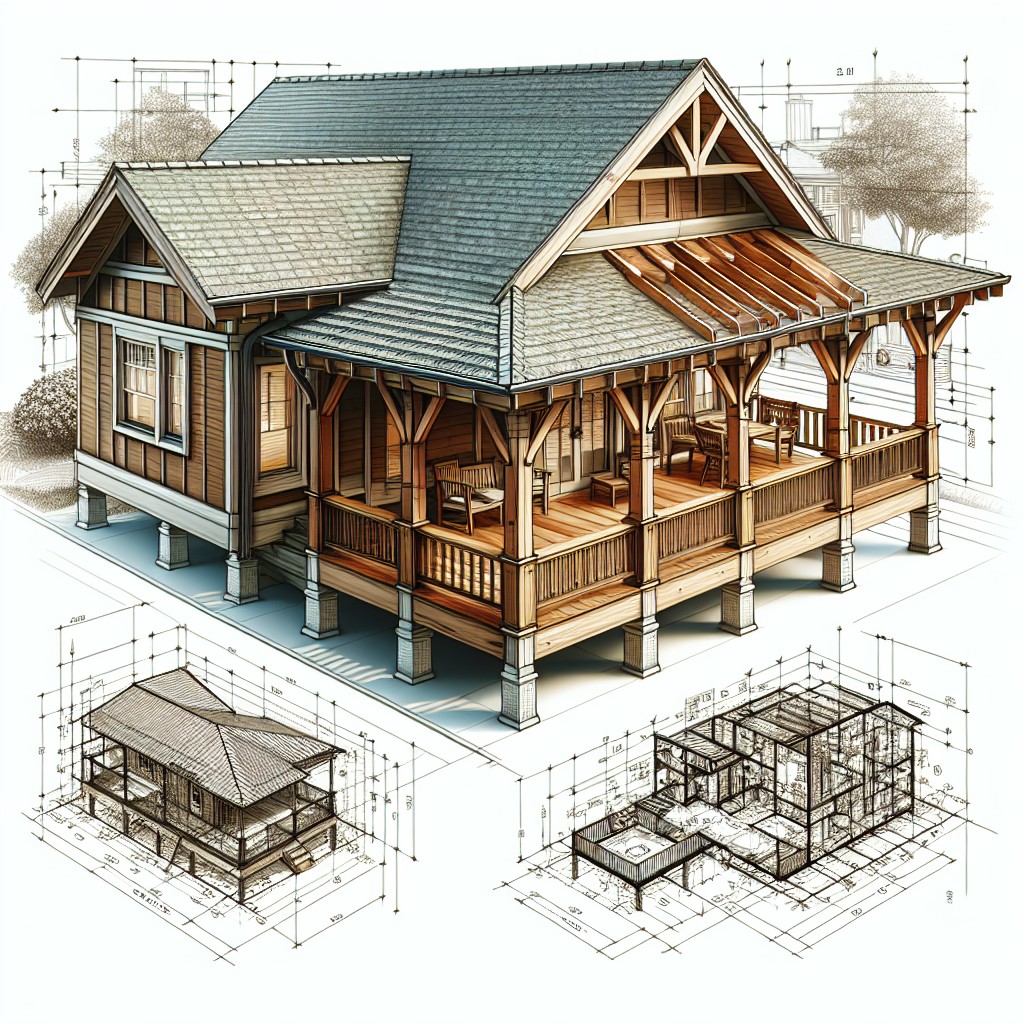
Before breaking ground, meticulous planning ensures a successful porch roof construction. Begin by checking local building codes and obtaining necessary permits—these govern design specifications such as roof pitch, materials, and structural support, avoiding future legal and safety issues.
Select a roof style that complements your house’s architecture for aesthetic harmony. Common choices include shed, gable, hip, and A-frame. Decide on materials consistent with the main roof, both for structural integrity and visual appeal.
Sketch a detailed plan to clarify the project scope, including dimensions and materials. Consider the existing roof’s load-bearing capacity; additional structural support may be required to sustain the new porch roof. Account for utilities; locate and plan around electrical lines, pipes, or vents.
With careful planning, you establish a solid foundation for the construction phase, ensuring a smooth and efficient build.
Framing the Porch Roof
Select the appropriate lumber size for the rafters based on the span and load requirements. These dimensions will be determined by local building codes and the specific design of the porch.
Map out the layout for your rafters on the top plate of the porch walls. Commonly, rafters are spaced 16 or 24 inches apart from center to center.
Cut the rafters, taking into account any necessary birdsmouth notches to ensure a solid fit on the top plate, and an appropriate overhang at the eave.
Erect a ridge beam, if your porch roof design requires one, and ensure it is supported by posts and braces to carry the load of the rafters. The ridge beam should be level and positioned at the desired height of the porch roof’s peak.
Affix the rafters to the ridge beam at the top and to the top plate of the porch frame, using galvanized nails or structural screws, following the predetermined layout.
Add collar ties or rafter ties, if needed, to provide additional stability and prevent the roof from spreading.
Install fascia boards to the ends of the rafters to give the roof’s edge a clean appearance and to provide a surface for attaching gutters later on.
Once the rafters are in place, ensure the frame is square and true before proceeding with sheathing and roofing materials.
Attaching a Porch Roof to the House
Ensuring proper alignment, the ledger board must be securely fastened to the house framing. This step involves identifying and attaching to sturdy structural elements, typically using lag screws or bolts. Waterproofing is critical; flashing must be installed to prevent water infiltration where the roof meets the existing structure.
Angle brackets or joist hangers are then used to provide additional support, creating a stable base that anchors rafters or trusses. Proper attachment translates to a solid, weather-resistant roof, safeguarding against potential structural issues and prolonging the lifespan of the porch.
Installing Roof Sheathing
Begin by selecting the appropriate sheathing material, typically plywood or OSB (oriented strand board), and ensure it meets local building codes for thickness and durability.
Start the installation process at the lower edge of the roof and work upwards in a staggered pattern to optimize strength and stability.
Each panel of sheathing should be secured to the roof trusses or rafters using nails or screws, spaced according to manufacturer recommendations and building codes—usually 6 inches along the edges and 12 inches in the field.
Leave a small gap between the sheathing panels, roughly 1/8 inch, to allow for expansion due to temperature changes.
Cover the roof with a water-resistant barrier or roofing felt before installing the final roofing material to protect against moisture infiltration.
When working on the roof, always wear proper safety gear and take precautions to prevent falls or injuries.
Safety Considerations
Always wear personal protective equipment, including safety glasses, gloves, and a hard hat when necessary.
Ensure that ladders and scaffolding are stable and secure before use.
Confirm that tools are in good working condition to prevent accidents.
Be mindful of your surroundings, especially overhead power lines or other hazards.
Maintain a clean workspace to avoid tripping over materials and debris.
Employ a buddy system for tasks requiring assistance or a spotter.
Stay hydrated and take breaks as needed to prevent fatigue, which can lead to mistakes.
Adhere to local building codes and regulations to ensure a safe and compliant construction process.
FAQ
How do you attach a porch roof to a house?
Attaching a porch roof to a house involves installing a ledger board, a crucial component that connects the house and the porch roof, by fastening it to the wall of the home using ledgers and joist hangers.
How do you anchor a patio cover to a house?
To anchor a patio cover to the house, it is typically lag bolted directly to the wall using a C-Channel Hanger, into which the roof panels fit and are secured with Sheet Metal Screws, with the hanger bolted directly through the siding into the wood-framed wall.
Can you build a patio cover attached to house?
Yes, you can build a patio cover attached to a house, utilizing various methods such as connecting it directly to the house wall, the fascia, or a riser bracket.
How do you attach a porch roof ledger board?
To attach a porch roof ledger board, secure it with bolts through the wall or lag screws to the fascia, ideally by locating and tying into a band joist, which can be found by measuring down from a second-story window.
What materials are necessary for a successful porch roof attachment to a house?
The necessary materials for a successful porch roof attachment to a house include lumber for the framework, roof sheathing, underlayment, roofing tiles or shingles, flashing, and fasteners such as nails or screws.
What are the building codes to adhere to when attaching a porch roof to a house?
Building codes for attaching a porch roof to a house dictate that the roof must be structurally sound, properly fastened to the main structure, and drainage should be properly managed to prevent water runoff affecting the main building’s structure.
How important are the weather conditions in the process of building a patio cover attached to the house?
Weather conditions are crucial in the building process of a patio cover attached to the house, as they influence the materials chosen, construction safety, and the longevity of the structure.
