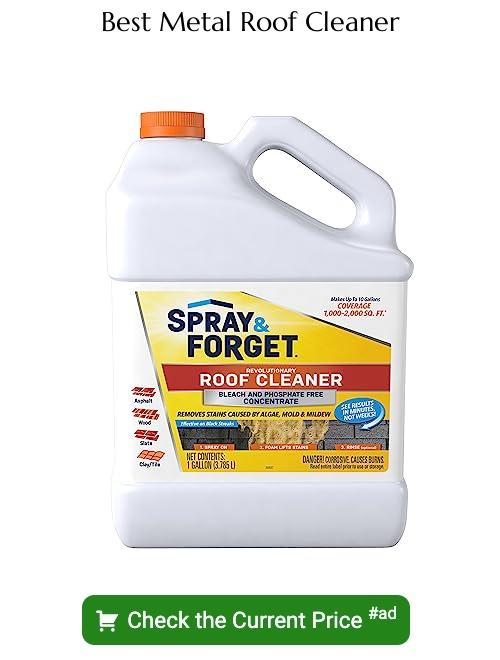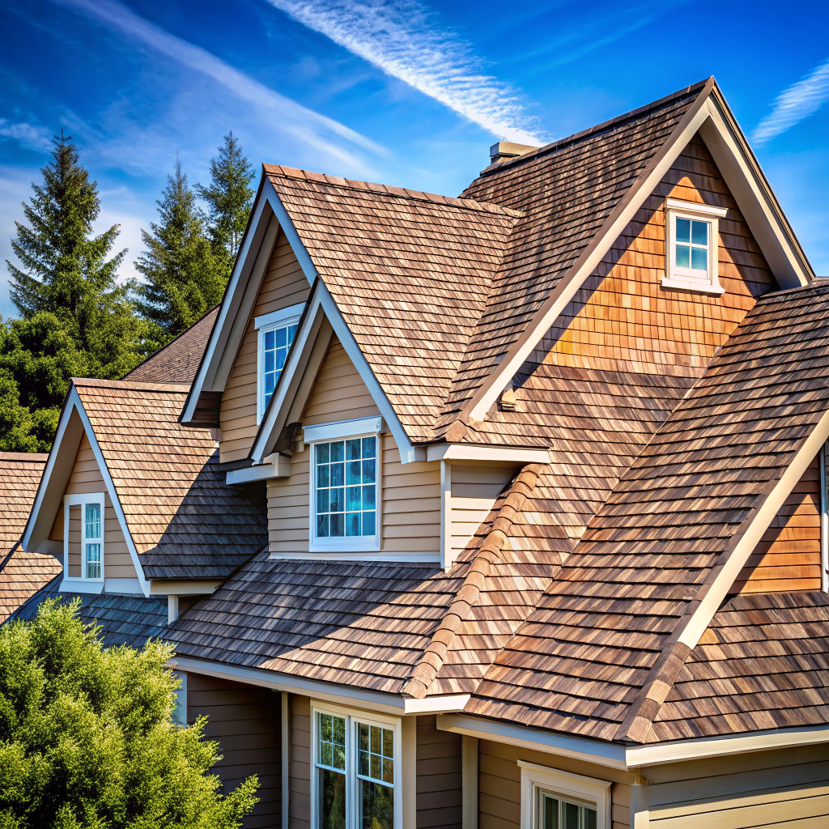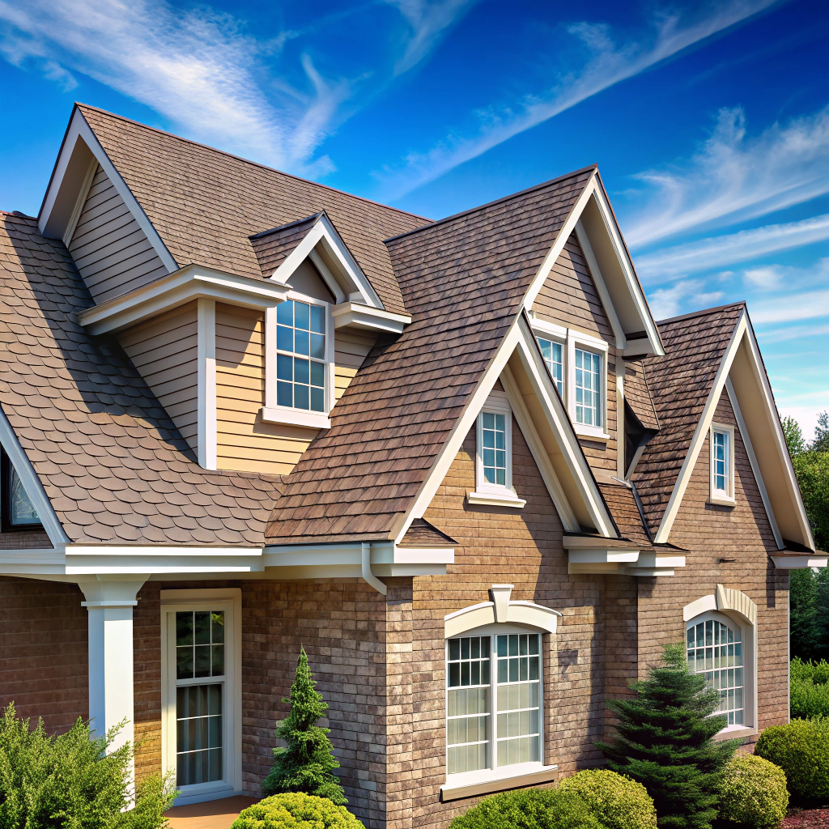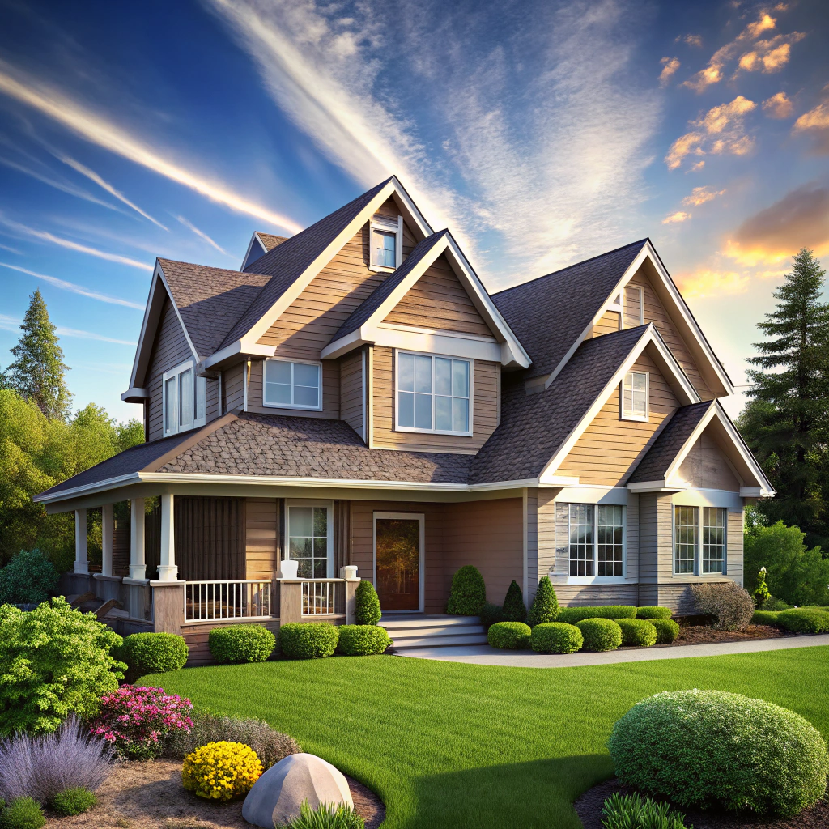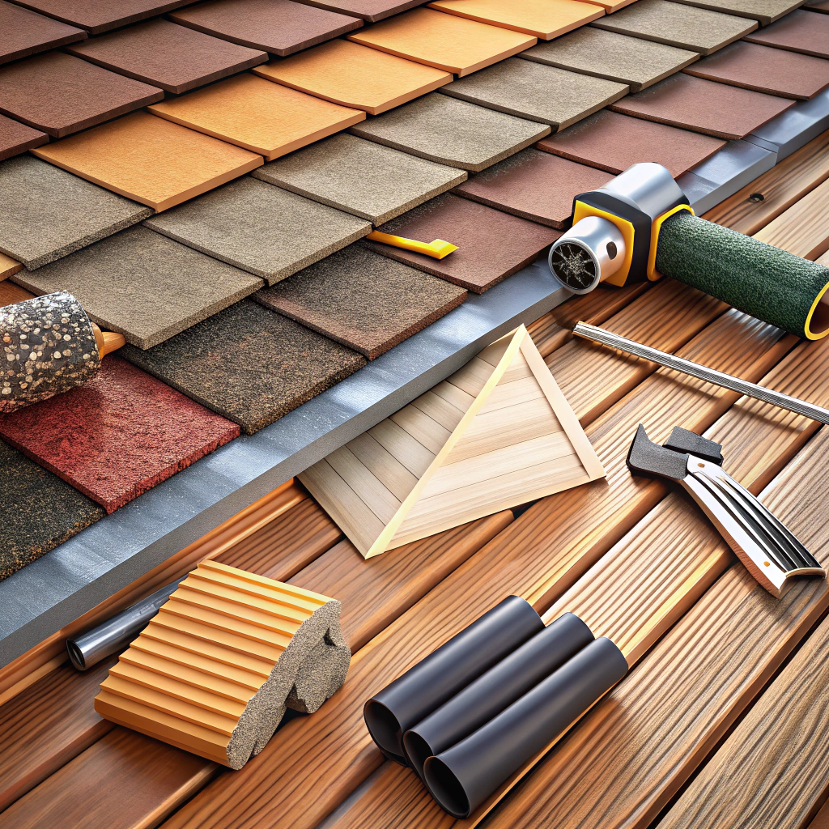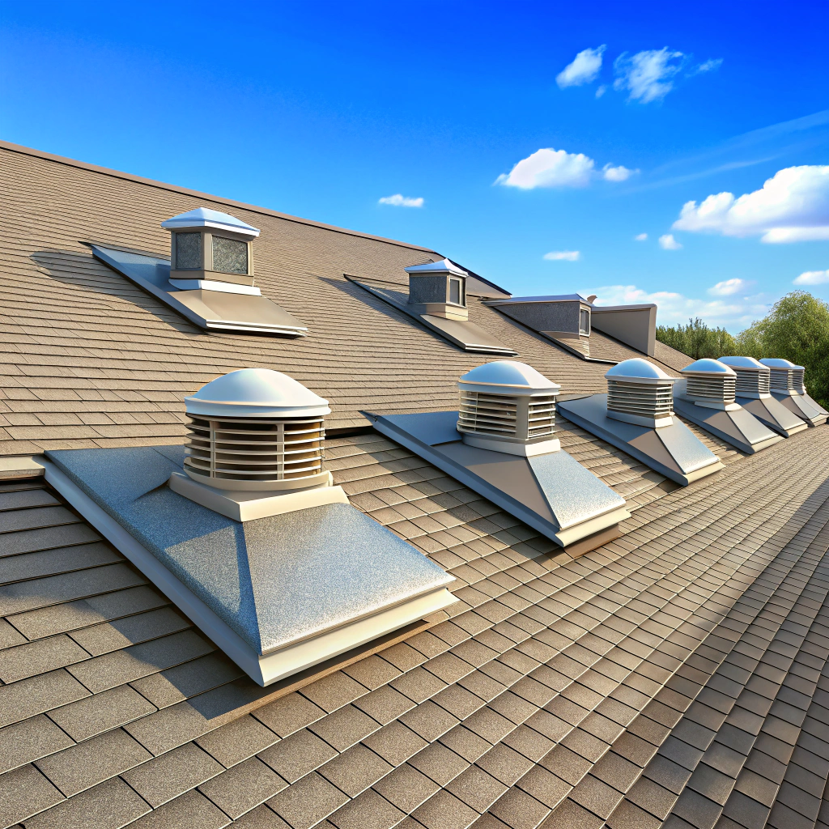Last updated on
Exploring metal roof pitch is essential because it greatly impacts the performance and longevity of your roofing system.
Key takeaways:
- Metal roof pitch impacts performance and longevity.
- Slope affects drainage, material choice, and structural requirements.
- Minimum slope requirements vary for different metal roofing systems.
- Metal roofs require proper slope for water runoff and longevity.
- Consider climate, design, and building codes when choosing slope.
Understanding Roof Slope
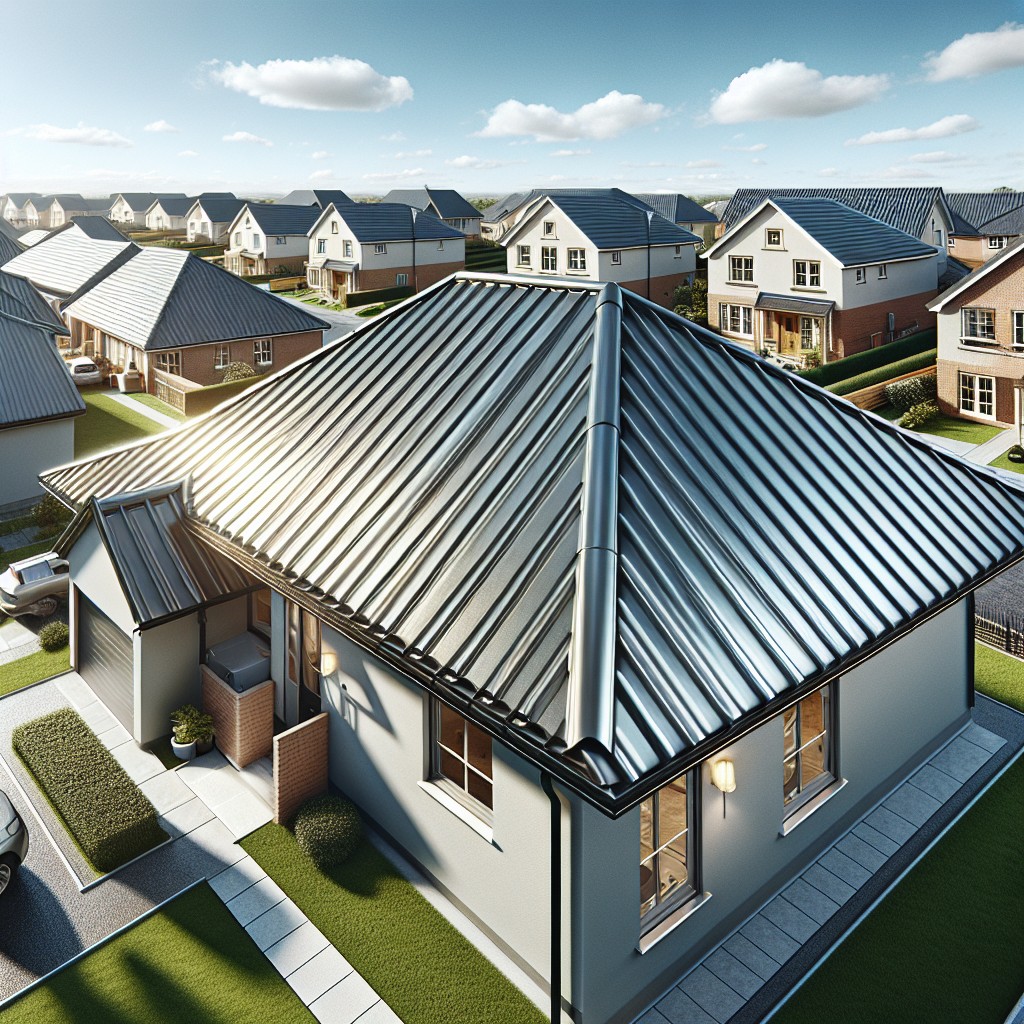
The slope, or pitch, of a roof is a critical factor determining how well a structure can shed water and snow, and it refers to the steepness of the roof’s incline. It is typically expressed as a ratio of the vertical rise to the horizontal run, most commonly seen in the format “X-in-12“, meaning X inches of rise for every 12 inches of run.
A roof’s slope affects not just aesthetics but also the choice of roofing materials, the underlying structure’s required strength, and drainage capabilities. Low-sloped roofs might invite ponding water issues, while steep slopes may require additional anchoring to withstand wind lift.
For metal roofing installations in particular, the right slope ensures longevity, efficiency in water runoff, and minimizes the potential for leakages. Understanding the existing roof slope can determine which metal roofing system can be adapted to an individual project, whether it’s a modern standing seam system or a traditional corrugated metal roof.
Why Does Slope Matter For Your Metal Roof?
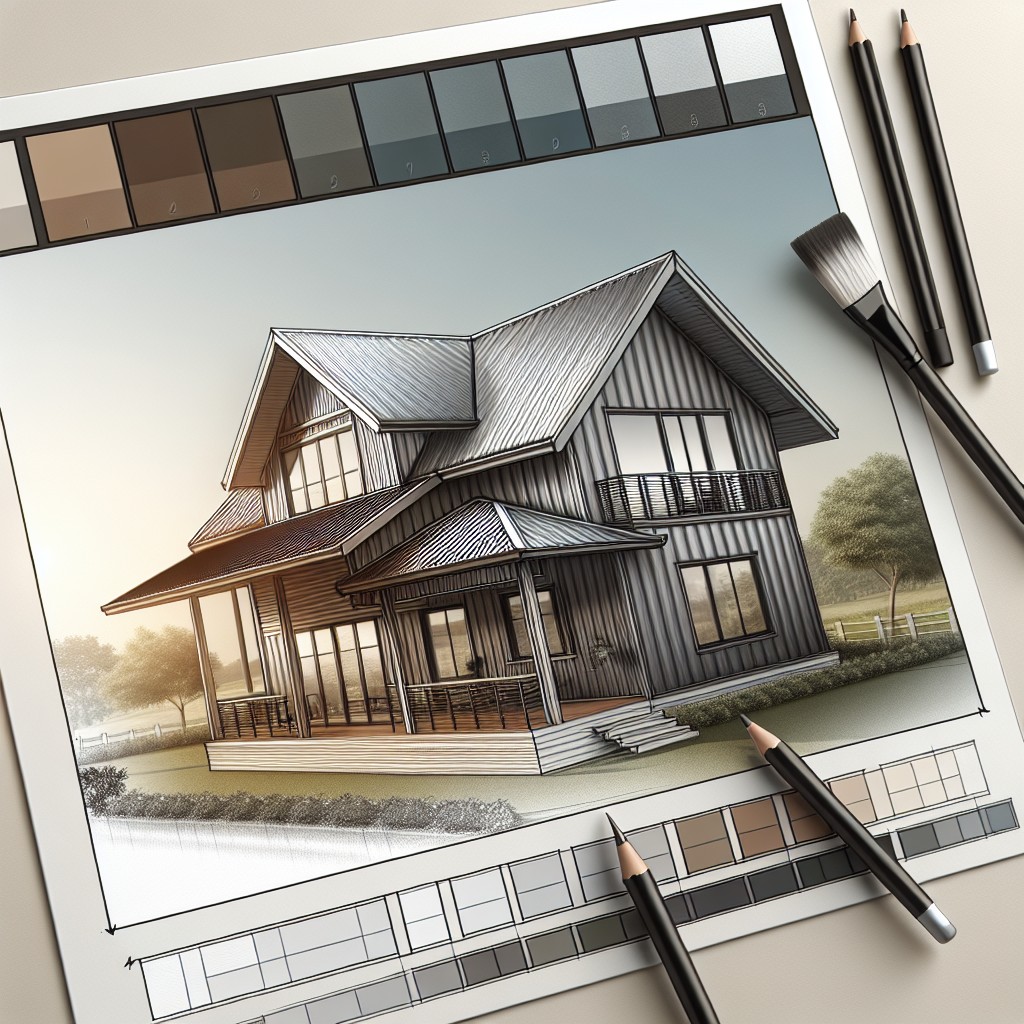
The slope of your metal roof plays a pivotal role in its overall performance and longevity. It affects how effectively water and snow are channeled off the roof, therefore preventing water damage, leaks, and ice dams. A well-angled roof also contributes to proper ventilation, which is critical in maintaining temperature control within your home and preventing moisture buildup in the attic.
Moreover, the slope influences aesthetic appeal, potentially adding to your home’s curb appeal and resale value. Additionally, the pitch can impact the type of metal roofing system suitable for your home, because specific profiles are designed to perform optimally at certain slopes. Ensuring the correct slope also aligns with building codes and manufacturer’s warranties, safeguarding your investment.
Therefore, considering the right pitch is not just a matter of structural integrity, but also of complying with legal requirements and enhancing home efficiency.
The Minimum Slope Required for Metal Roofing Systems
The pitch of your metal roof is critical for ensuring proper water runoff and longevity of the material. Different metal systems have varied minimum slope requirements:
- Standing Seam Systems: Designed for durability and water-tightness, these often require a minimum slope of 1/4:12, allowing them to be used on nearly flat surfaces while still providing excellent water shedding capabilities.
- Corrugated Metal Systems: These profiles, known for their wave-like pattern, typically need a minimum slope of 3:12 to efficiently channel water away and prevent pooling or leakage.
- Metal Shingles or Tiles: Mimicking traditional materials, metal shingles usually demand a minimum slope of 3:12 to maintain their effectiveness against the elements and ensure proper drainage.
- Low Slope Metal Roofs: Certain metal roofing materials are specifically engineered for low slope applications, with required pitches as minimal as 1/2:12, but these often demand special underlayments and installation methods to safeguard against water infiltration.
Remember, adherence to the minimum slope recommendations is vital to the roof’s performance. These parameters facilitate proper water drainage, resist water back-up, and contribute to the overall weather-tightness of the metal roofing system. Always consult the manufacturer’s guidelines and local building codes to verify the appropriate slope for your specific project.
Standing Seam Metal Roof
Standing seam systems are a premium roofing solution that can be installed on a variety of slopes, but they particularly excel in low-slope situations where other roofing materials may falter. Typically, a minimum slope of 1/4:12 is adequate for this type of metal roofing, allowing for proper drainage while maintaining the sleek, distinctive appearance that standing seam panels provide.
These panels are connected by raised seams that interlock to keep out moisture, making them highly effective at preventing water infiltration. Due to their design, they can also withstand the accumulation of snow and ice, which can be a significant concern in colder climates. The concealed fastener system used in standing seam roofs not only enhances their waterproof qualities but also contributes to a clean, modern look that is sought after in contemporary architectural design.
It’s essential to consult with a professional to ensure that the specific product you select is compatible with the slope of your roof, as some profiles require steeper pitches to perform optimally. Correct installation is crucial for the integrity and longevity of the standing seam system, so the selection of an experienced contractor cannot be overstated.
Corrugated Metal Roof
Corrugated metal roofing, with its distinct ripple-like pattern, is known for its durability and cost-effectiveness. Although versatile, it does require an appropriate slope to ensure optimal water drainage and to prevent leakage.
Generally, the minimum recommended pitch for a corrugated metal roof is 3:12, which means the roof should rise three inches for every twelve inches of horizontal run. This gradient is crucial to channel water and snow away from the building effectively.
For lower slope applications, special consideration is necessary such as using sealant and precise overlap to prevent water ingress. On steeper slopes, corrugated metal offers the benefit of quick runoff, reducing the likelihood of leakage and making it an adaptable choice for a variety of roofing projects.
Always consult with a professional to ensure that your roof’s pitch aligns with the specific requirements of the corrugated metal product being used.
How To Choose The Right Metal Roof Slope
Selecting the appropriate slope for a metal roof involves balancing aesthetic preferences with practical considerations. In regions receiving heavy snowfall, steeper slopes aid in the natural shedding of snow and ice, which prevents build-up that could cause structural damage. Conversely, in areas prone to high winds, a lower slope may be advisable to reduce wind resistance.
When it comes to roof design, the architectural style of the home can influence slope selection. Traditional styles may call for steeper pitches, while modern homes often feature gentler slopes. It is essential to ensure that the chosen pitch complements the overall design and doesn’t detract from the appearance of the home.
Local building codes must also be factored into the decision process as they can dictate minimum slopes for roofing based on climate and safety considerations. Always consult with a professional to ensure compliance with these regulations.
Furthermore, the choice between a steep or shallow roof pitch impacts installation and maintenance costs. Steeper roofs may result in higher installation charges due to the increased labor and scaffolding requirements, but they often feature fewer maintenance issues over time. On the other hand, lower pitches might be less expensive to install but could incur more maintenance due to water pooling and debris accumulation.
By weighing these factors – climate, design, codes, and cost – homeowners can make an informed decision that ensures the longevity and performance of their metal roof while meeting their individual needs and preferences.
Climate
Selecting the appropriate pitch for a metal roof often hinges on the climate of the area. In regions with heavy snowfall, steeper slopes of more than 4:12 are advantageous as they promote the shedding of snow, reducing the burden on the structure. Conversely, areas prone to high winds might benefit from a lower pitch, minimizing the roof’s profile and thereby its wind resistance. For locales with significant rainfall, a moderate to steep pitch aids in rapid water runoff, preventing potential leaks and prolonging the roof’s lifespan. It’s essential to consider these climatic factors to ensure your metal roof performs optimally throughout its service life.
Roof Design
The architecture of your home significantly influences the ideal metal roof pitch. A steep slope can become a striking architectural feature, particularly in styles like A-frame or French Gothic. Conversely, a low-sloped roof might blend seamlessly with contemporary or modern designs, emphasizing clean lines and minimalistic aesthetics.
When contemplating roof design:
- Assess the current lines and angles of your home; the pitch should complement, not clash with, these elements.
- Consider how the roof pitch will impact interior spaces; higher pitches can create vaulted ceilings or loft areas.
- Factor in roofing material type and size, which can vary in appearance on different pitches.
- Remember that the roof’s complexity, including valleys and hips, could influence the minimum viable pitch for water runoff and snow shedding.
- Explore how different pitches impact the potential for additional features, such as skylights or attic ventilation systems.
Selecting the right slope harmonizes with your existing design and ensures your metal roof performs optimally while enhancing your home’s aesthetic value.
Building Codes
Adhering to local building codes is crucial when selecting the pitch for your metal roof. These codes ensure structural integrity and safety for the building occupants. Regulations can vary significantly by location, taking into account factors like typical weather patterns and environmental concerns.
Before finalizing your plans:
- Consult with your local building department to obtain the specific codes and standards for roofing in your area. They will provide the minimum slope requirements tailored to your locality.
- Review the code for any additional requirements, such as underlayment or specific fastening methods, which may affect the slope and installation of your metal roof.
- Stay updated on amendments to building codes as they often change to reflect new safety standards and technological advancements. Regular consultations with your local building authorities or a licensed roofing contractor will ensure your roof remains compliant.
Remember, maintaining compliance not only secures the longevity and functionality of your roof but also ensures that any manufacturer warranties remain valid. Non-compliance could result in costly modifications and repairs down the line.
Slope Requirements for Metal Roofs
Metal roofs require appropriate sloping to ensure optimal water runoff, prevent leakage, and to support structural integrity. Different types of metal roofing materials and systems have varying minimum slope recommendations:
- Standing seam systems generally need a minimum slope of 1/4:12, which translates to 1/4 inch of rise per 12 inches of horizontal run. This low slope is permissible because of the robustness of the seam design.
- Metal shingle systems typically call for a slope greater than 3:12, meaning the roof should rise at least 3 inches for every 12 inches it runs. This helps shingles shed water and snow effectively.
- Corrugated metal panels demand a slope usually ranging from 3:12 to 1:12. The greater the seam, the lower the required slope, due to the enhanced ability of corrugated panels to channel water away.
Selecting the proper slope for a metal roof is critical for the longevity and performance of the roofing system. It’s also important to comply with local building codes which may dictate minimum slope requirements.
When designing or replacing a metal roof, working with a knowledgeable roofing professional can ensure that the slope of your roof meets the optimal requirements for your specific metal roofing material.
FAQ
Is a 1 12 roof pitch OK for metal roof?
Yes, a metal roof can be installed on a 1:12 roof pitch, given the right metal roofing panel profile is used.
What pitch is recommended for metal roof?
The recommended pitch for a metal roof is a minimum of 3:12 to prevent water from moving too slowly and puddling.
What slope should a metal roof have?
A metal roof, specifically a standing seam metal roof, should have a minimum slope of 1/4:12, which signifies 1/4 inch of vertical rise for every 12 inches of horizontal run, though it’s crucial to refer to the manufacturer’s guidelines as these may suggest a slightly steeper slope.
What is the minimum roof pitch for metal sheeting?
The minimum roof pitch for metal sheeting is 2 degrees for concealed roof sheeting, 5 degrees for IBR, and 10 degrees for Corrugated profiled sheeting.
How does roof pitch impact the longevity of a metal roof?
Roof pitch can significantly impact the longevity of a metal roof as lower pitched roofs may pool water, increasing the chance of rust and corrosion over time while steeper roofs aid in efficient water runoff hence extending the lifespan.
Can standing seam metal be installed on a low slope roof?
Yes, standing seam metal can be installed on a low slope roof, however, it requires a minimum slope of 1:12 for proper water shedding.
What are the potential issues of installing a metal roof on a flat pitch?
Potential issues of installing a metal roof on a flat pitch include risk of water leakage, improper drainage and snow accumulation, which may lead to rusting, structural damage, and decreased lifespan of the roof.
