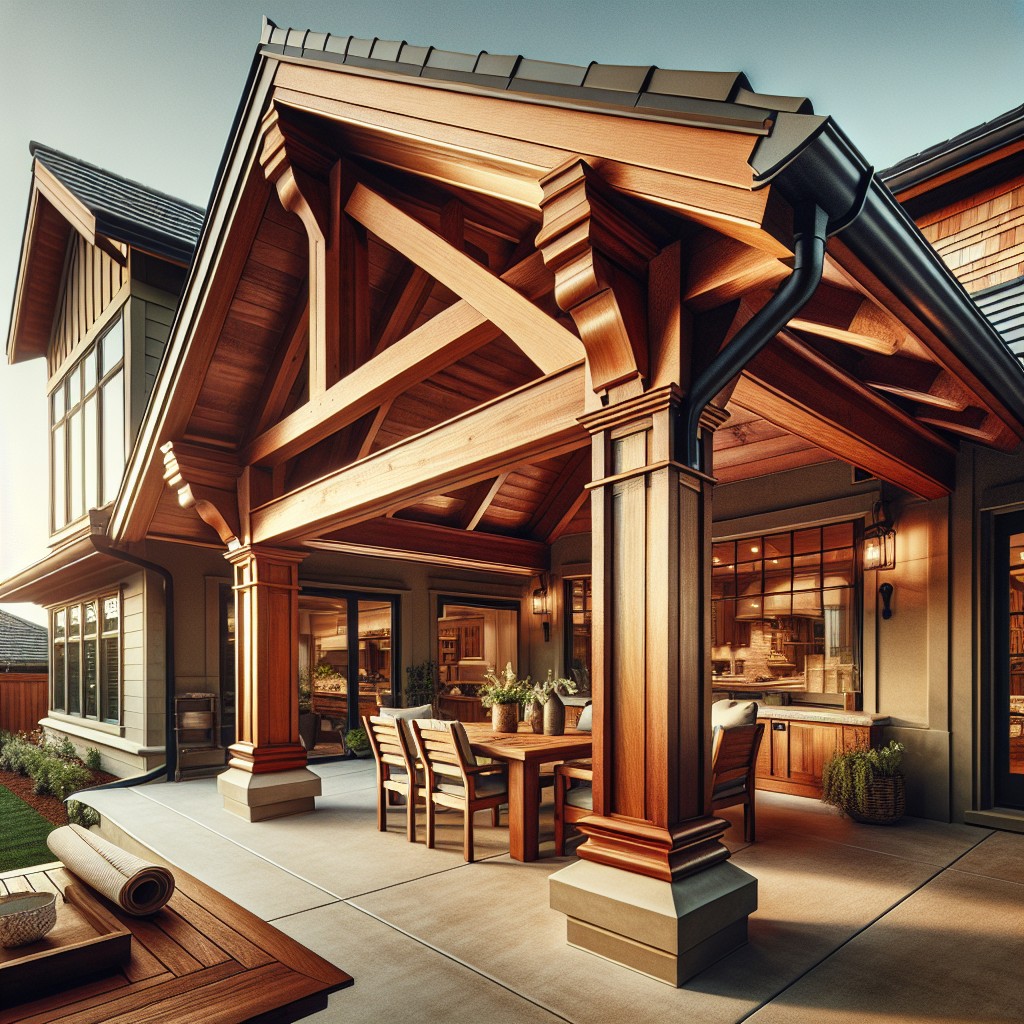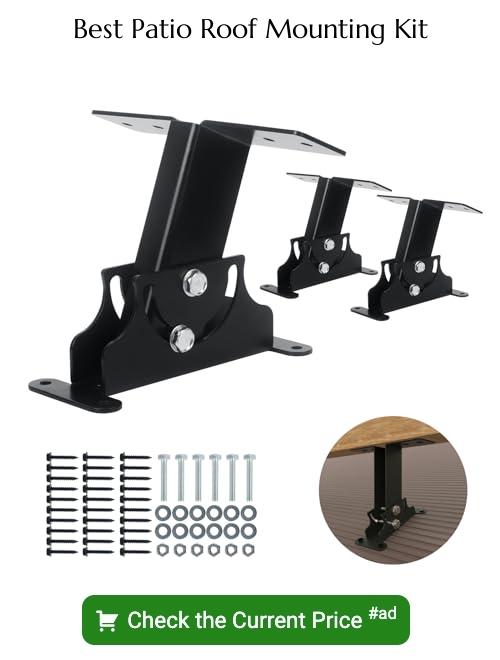Last updated on
This article guides you through the precise steps needed to successfully attach a patio roof to the fascia of your home.
Key takeaways:
- Evaluate fascia condition: material check, damage inspection, attachment points, support evaluation, professional consult.
- Understand local building codes: permit requirements, load-bearing specifications, attachment methods, setback rules, safety standards.
- Install a strongback or ledger: select treated lumber, position below roofline, use corrosion-resistant fasteners, reinforce if needed, apply sealant, attach lateral braces.
- Ensure proper slope for water runoff: minimum 1/4 inch per foot for metal roofs, 1/2 inch per foot for shingles, cut rafters at correct angle or use spacers.
- Final inspection and cosmetic touches: check stability, tighten hardware, seal gaps, inspect flashing, consider painting or staining, install trim or molding.
Evaluation of Fascia Condition

Before any installation begins, it’s critical to assess the structural integrity of the existing fascia. This horizontal band at the edge of the roofline must be able to support the weight of the new patio roof. Here are key considerations:
- Material Check: Determine if the fascia is composed of sturdy materials, such as solid wood or engineered products designed to bear additional load.
- Damage Inspection: Look for signs of rot, pest infestation, or water damage. Any compromised areas need repair or replacement to ensure a sound structure.
- Attachment Points: Locate where the rafter tails intersect with the fascia. These points will be essential to establish secure attachments for the patio roof.
- Support Evaluation: Consider whether the fascia alone is sufficient or if extra support, such as posts or brackets, will be necessary to safely distribute the weight.
- Professional Consult: If there’s any doubt about the fascia’s capacity to support the roof, consult a structural engineer or a qualified contractor to avoid potential issues down the line.
Understanding Local Building Codes
Compliance with regional regulations is crucial to ensure the structural integrity and legality of your patio roof. These codes can affect numerous aspects of the project, including the allowable dimensions, mounting methods, and materials.
Permit Requirements: Most regions require permits for construction that alters the exterior of a home. Obtain these beforehand to avoid fines or forced deconstruction.
Load-Bearing Specifications: Building codes specify the weight your fascia and overall roof structure must safely support, accounting for snow, wind, and additional load.
Attachment Methods: There may be mandated protocols for attaching a structure to an existing building. This includes types and spacing of fasteners and the use of appropriate flashing to prevent water intrusion.
Setback Rules: Specific guidelines may dictate how far your roof must be from property lines or existing structures.
Safety Standards: These are in place to ensure that the work performed is safe and does not pose a hazard to occupants or neighbors.
It’s vital to consult with a local building department or a qualified contractor to understand and adhere to these codes, as they vary by location and can significantly impact your project’s planning and execution.
Installing a Strongback or Ledger
The installation of a strongback or ledger serves as a fundamental attachment point between the patio roof and the fascia. To ensure a secure foundation:
1. Select treated lumber matching the width of the fascia to craft the ledger. This ensures compatibility and a uniform distribution of weight.
2. Position the ledger just below the roofline to prevent interference with existing shingles and allow for adequate drainage.
3. Use corrosion-resistant lag screws or carriage bolts to fasten the ledger to the fascia and underlying rafters or trusses. Pre-drill the holes to avoid wood splitting.
4. If the fascia board isn’t sturdy enough to hold the ledger, it’s necessary to reinforce it with additional framing or consult a structural engineer.
5. Apply a bead of sealant between the ledger and the fascia to create a waterproof barrier, which is crucial for preventing water ingress and ensuring longevity.
6. Attach lateral braces between the ledger and the house structure to increase stability and support lateral loads, especially in areas prone to high winds.
By meticulously adhering to these points, you create a reliable and durable connection essential for the integrity of your patio roof structure.
Ensuring Proper Slope for Water Runoff
To prevent water pooling and ensure efficient drainage, a patio roof must have an adequate slope. This gradient, typically measured in inches per foot, varies depending on roof materials—commonly a minimum of 1/4 inch per foot for metal roofs and 1/2 inch per foot for shingles. Establish this slope during the initial frame construction by cutting rafters at the correct angle or using wedge-shaped spacers between the ledger and rafters. Confirm the pitch with a level before finalizing the structure to avoid costly adjustments later. Proper slope maintains the longevity of the roof and guarantees compliance with building regulations.
Final Inspection and Cosmetic Touches
Once the patio roof is securely attached, a thorough inspection should be performed to ensure every component is properly installed and functions as intended. Check the connection points between the roof and the fascia for stability, and confirm that all hardware is tightened. Also, verify that the slope aligns with the initial design to prevent water pooling.
Seal any gaps where the roof meets the fascia to prevent water infiltration. This can be done using appropriate caulking or sealant. Furthermore, flashing should be inspected to ascertain that it’s directing water away from the fascia, thus protecting the structure from potential water damage.
For aesthetic harmony with your home, consider painting or staining the ledger and any visible framing to match the existing trim. This can help integrate the new structure with the house, providing a seamless look. Additionally, you can install trim or molding to cover any exposed hardware for a finished appearance, ensuring the patio roof not only provides functionality but also complements the home’s exterior.
FAQ
Can you attach porch roof to fascia?
Yes, you can attach a porch roof to the fascia, but it must be reinforced to the rafters within the roof for stability.
Can you attach pergola to fascia?
Yes, you can attach a pergola to fascia, provided that the steel fascia is first reinforced with 150 x 50mm noggings installed between the rafters and then a timber trimmer is fixated to the steel fascia by coach screwing to the noggings.
How do you attach a patio roof to a house?
Attaching a patio roof to a house involves fastening it to the home’s wall using ledgers and joist hangers, with the correct placement of a ledger board, typically secured using structural screws, being key to determining where rafters should be.
Can I attach a ledger board to a fascia?
While it is possible to attach a ledger board to a fascia, it is critical to ensure the board is securely held with bolts through the wall or lag screws for optimal stability and safety.
What are the risks associated with fixing a patio roof directly to the fascia?
Fixing a patio roof directly to the fascia risks potential damage to the house structure due to weight load, water leakage, and an increased chance of wind damage.
What considerations need to be made when attaching a roof over a deck to a house’s fascia?
When attaching a roof over a deck to a house’s fascia, one must consider the structural integrity of the fascia, the weight of the roof, local building codes, the connection method, and the potential for water infiltration.
Are there specific building codes or regulations regarding the attachment of pergolas or porch roofs to fascias?
Yes, there are specific building codes and regulations that govern the attachment of pergolas or porch roofs to fascias.
Related
- How to Build a Porch Roof Attached to House: Simple Steps for Success
- How to Connect a Porch Roof to House: A Step-by-Step Guide
- How to Build a Covered Patio: Easy Steps for a DIY Project
- Lean To Roof Over Deck: Step-by-Step Guide for Cozy Outdoor Space
- Attach Roof Over Deck From House: Your Guide to a Perfect Backyard Escape

